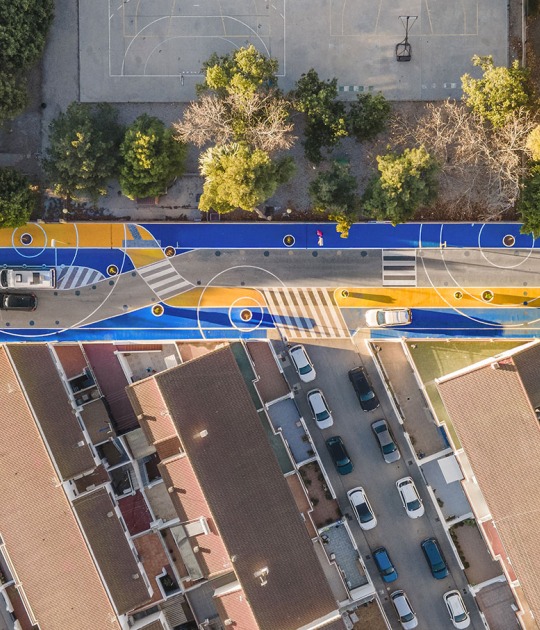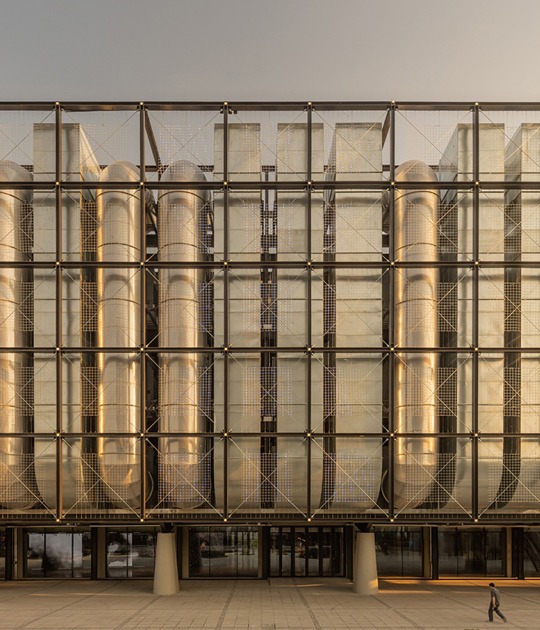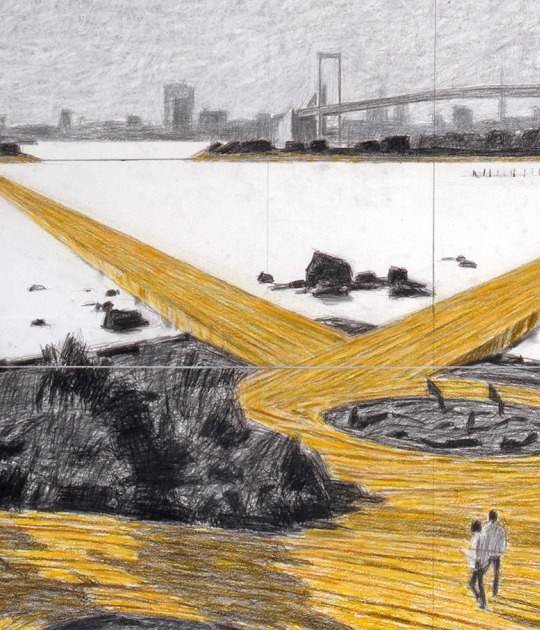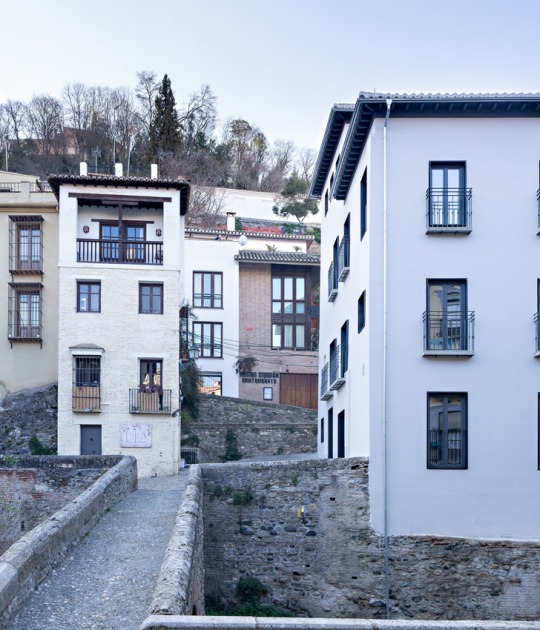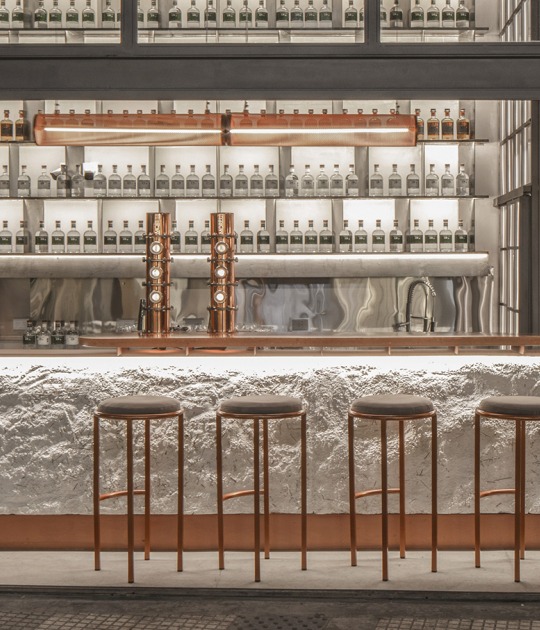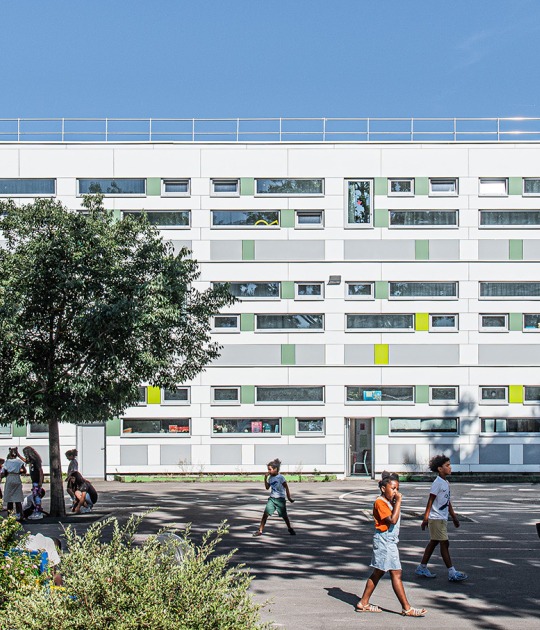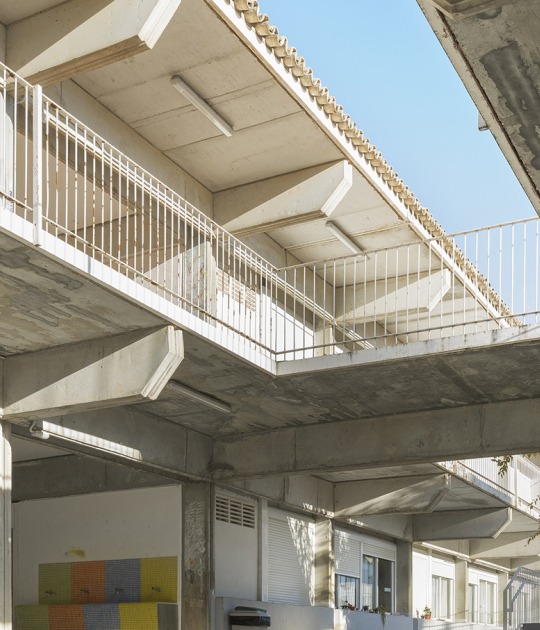The auditorium by Carlos Gómez Alfonso and Eva Álvarez Isidro is characterised by the combination of light and colour. The building links natural light and grayscale with the colour that is related to electric lighting. The light planes and buckler allow different degrees of light and colour, treating different degrees of decorative light in the access and exit of the main hall. Therefore, the light in the facade works as a signal for neighbours and it localises this public building.
Description of project by Carlos Gómez Alfonso and Eva Álvarez Isidro
The Auditorium building opens towards the public space and it tries to widespread its public use to the largest set of people. That is to say, a building suitable both for listening to music in the best acoustic conditions, theatre, cinema and lectures... as a useful space for all types of events, perhaps technically less demanding but more emotional, as they are the performances of various groups, school performances, events in local festivities, etc. which allow the random encounter of people of different backgrounds, avoiding as much as possible, social mono-crop.
From this point of view, for us, it is important to have a versatile access system to the building, turning to this everything that abound in the interactive character of it, i.e. the cafeteria, the inner courtyard and an alternative access to the main hall. The courtyard, at the same time, allows all the future music classrooms to overturn this - instead of the Avenue - what will improve their acoustic insulation to exterior noise, if finally it happens to be built.
The project proposes the adaptation of the volume of the building to the scale of the streets, leaving the piece which in the future could be the highest (School of Music) to the Avenue. In addition, the building is wall to wall to a medical use building of only ground floor, for which we adjusted and marked the height of Auditorium first ceiling to the reference of the pre-existing building, what makes it seem today a pavilion of access which also incorporates the building next door. We also tried to control the height of the comb of the little theatre, technically setting the stage equipment and leaving the box of the main hall inside of the plot, surrounded by bodies lower that smother the transition of that volume towards the streets which open to the most ancient part of the village.
Despite the strict budget we had, the building is well equipped and aims to be efficient in all its operations. We tried to employ all passive means which could improve the acoustics as the design and control of the section and the volume of the room; independent enclosures design and the use of a heavy external enclosure - plates of precast concrete of industrial type - as well as the provision of absorbent materials there where the acoustic study defined. On the other hand, the cold air falls without speed - therefore without noise-from the roof and heat is produced by under floor heating by hot water, which will avoid unpleasant draughts and an optimum level of comfort with low energy expenditure. The building is expected to get an A qualification in the Energetic scale classification.
Throughout the building, accessibility for disabled persons has been checked providing an area for spectators in wheelchairs, access to the stage from this area by the side walk next to the patio, wide enough to pass and turn in a wheelchair or level access to the stage as an actor or musician, from the disabled dressing room in the same floor where the stage is. There is also direct stage access from the street which will facilitate access to bands of music or large instruments.
While the building with natural light displays an almost grey scale palette, the colour is linked to electric lighting. In the main room, leaning on the side space emerged as the result of the circulation of disabled to access stage from the public, appears an auxiliary structure that has a small gallery and which houses the main room duct of the room for cold air and ventilation. This structure functions as a space threshold between the courtyard and the room allowing the transition between interior and exterior, and it also supports the surface of light and glass block that allows different grades of decorative lighting and also the required lighting for the public to access and exit moments. Also, this bright plane in combination with the rest of the room's black finishes leaves seen to structure and seen facilities in the background. Glass blocks and light, then spread into the rest of the building, appearing as an indication of the access and the main staircase.
At the façade, the lighting produced by red LEDs on the front of the courtyard, give a flush light to the whole wall of prefabricated concrete slabs. Along with the lighting also in LED, in deep blue, of the water deposit of the population a signal is produced what serves residents as a belonging element to the town, as well as this signals the position of the public building. In addition, the Auditorium labels itself with blue neon over a large glass at the access.











































