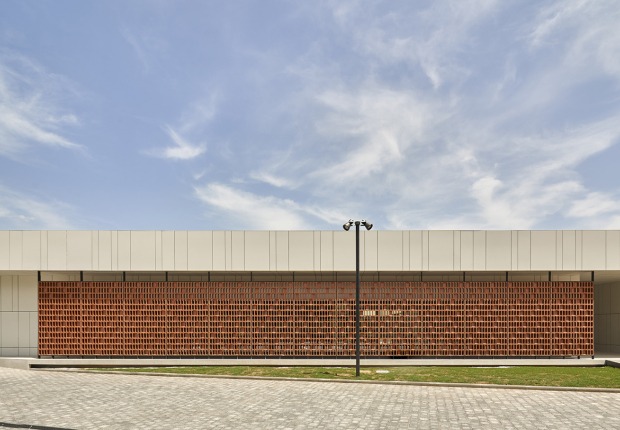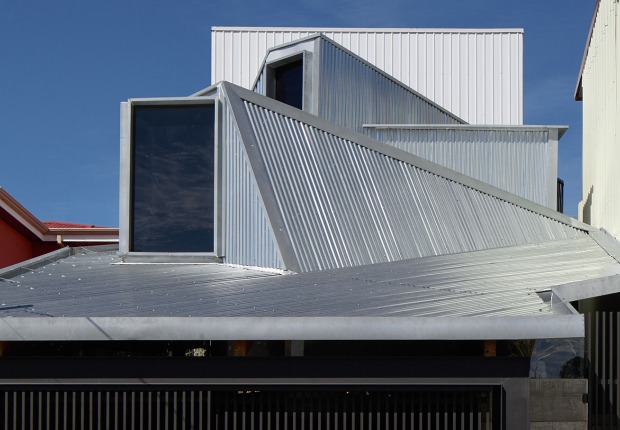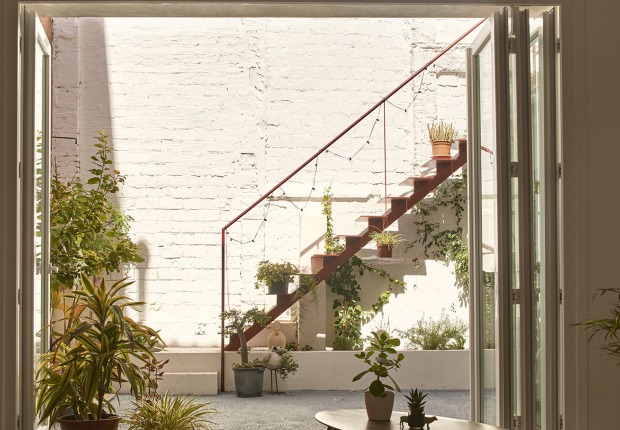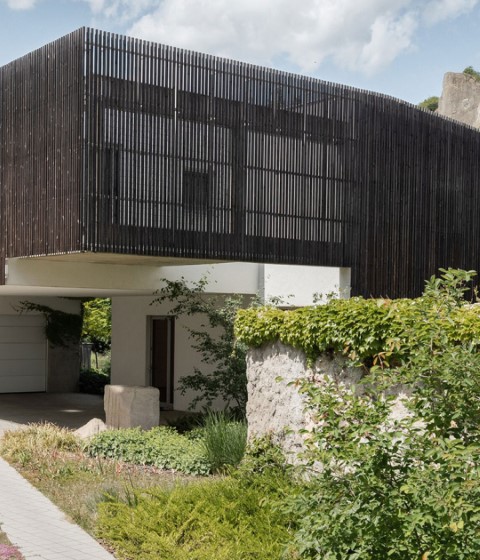
The proposal by Päivä Architekti added an open-plan studio and separate living areas with a full bathroom to the house. It was conceived as a detached structure at the edge of the plot, connected to the main house via a covered terrace where a mature oak tree is integrated. The building opens to the valley through sliding windows, a terrace, and a gallery.
The building is constructed on micropiles and consists of a steel and timber frame. The façade is clad with cured larch planks, a wood with high weather resistance. Inside, the furniture is integrated, finished with bio-structured fir panels, ensuring good thermal insulation.

Medník house by Päivä Architekti. Photograph by Radek Úlehla.
Project description by Päivä Architekti
The client's assignment was to expand the existing family house.
The existing building was built at the beginning of the 20th century on the edge of a rocky slope above the Sázava River. In 2010, it underwent a major renovation and an extension of the hanging part to the garden. However, it gradually became clear that the size of the building no longer met the client's needs. The client's idea was to create an open studio-type space for the client's creative activities with plenty of light, complemented by a separate sleeping area with a bathroom and toilet.

When searching for a suitable location and volume, we respected the wedge-shaped shape of the land, the configuration of the terrain, the existing mature trees, and it turned out that it was important to preserve the view from the house's garden to the Sázava valley and the top of Medník.
We designed the extension as a free-standing object on the border of the forest and the garden, which is connected to the existing house by a covered terrace, into which we incorporated a full-grown oak tree standing in the immediate vicinity of the building. A covered walkway was designed towards the garden. The building is open to the terrace and the valley with sliding windows, and a closed corner is set against the existing building. A simple hanging gallery is inserted into the studio. The morphology of the extension follows the existing house.

The structural solution is based on the client's ability to partially carry out the construction himself. The foundation of the building on micropiles was provided by a specialized company. The other structure, the supporting steel frame and the subsequent upper wooden structure, were carried out in a self-help mode. The house is clad in tanned larch cladding. The interior of the building is finished in spruce bioboard with integrated furniture and storage spaces.





































































