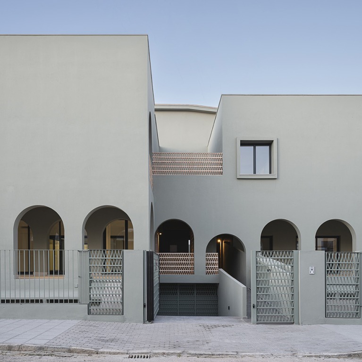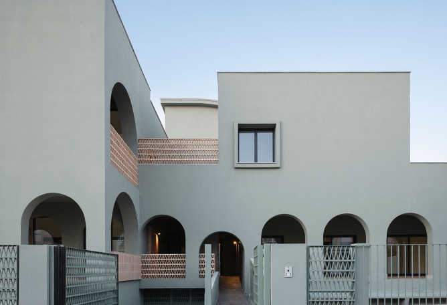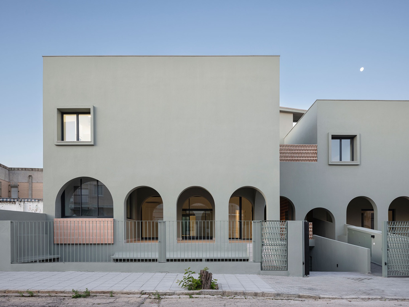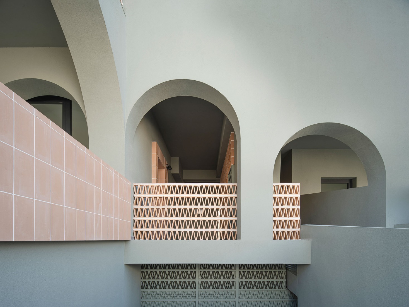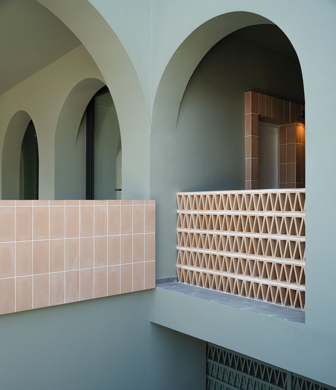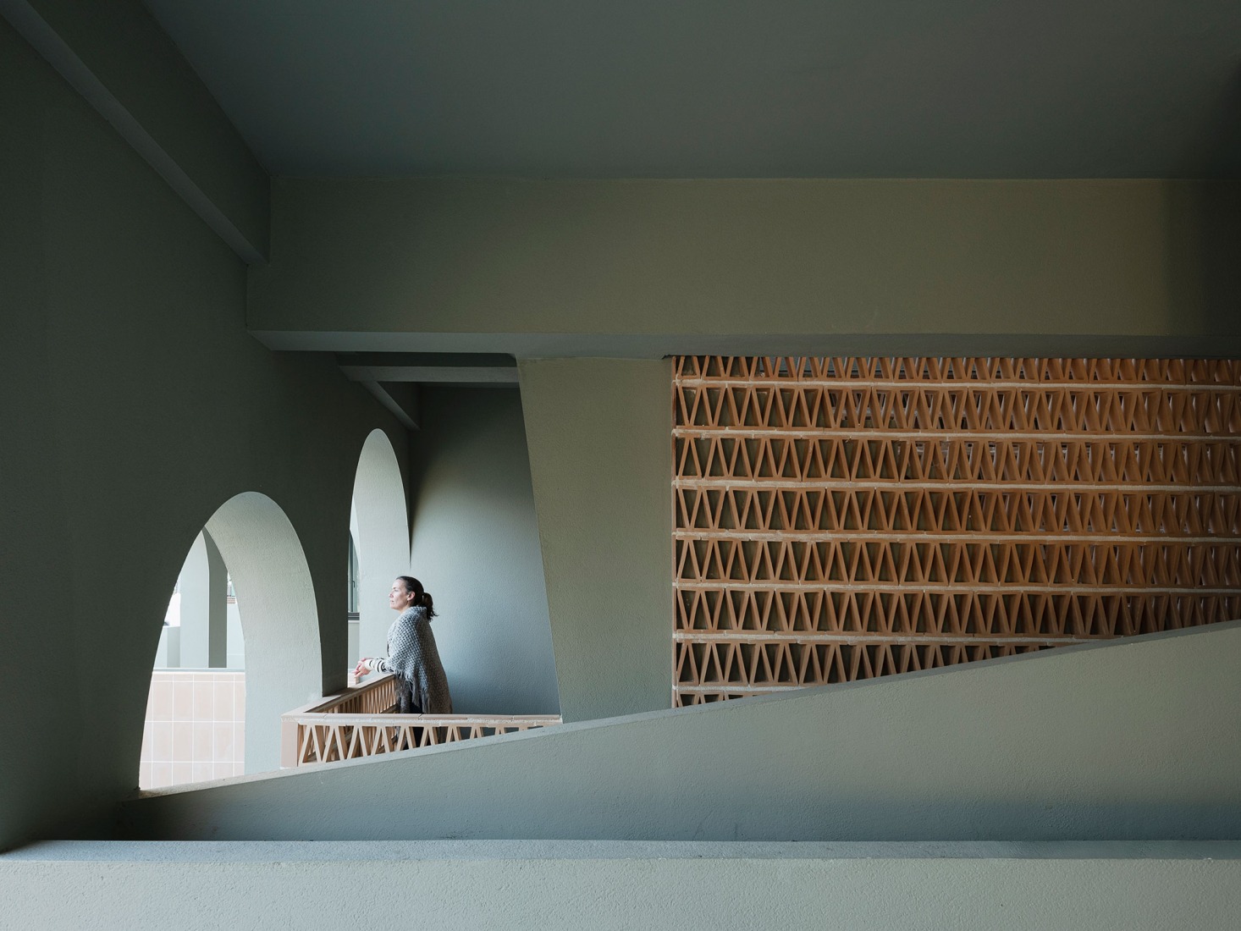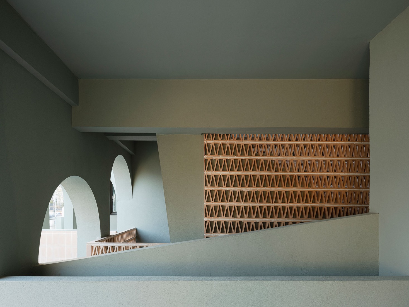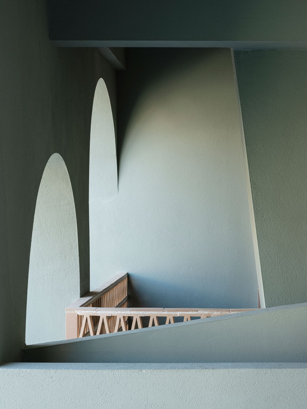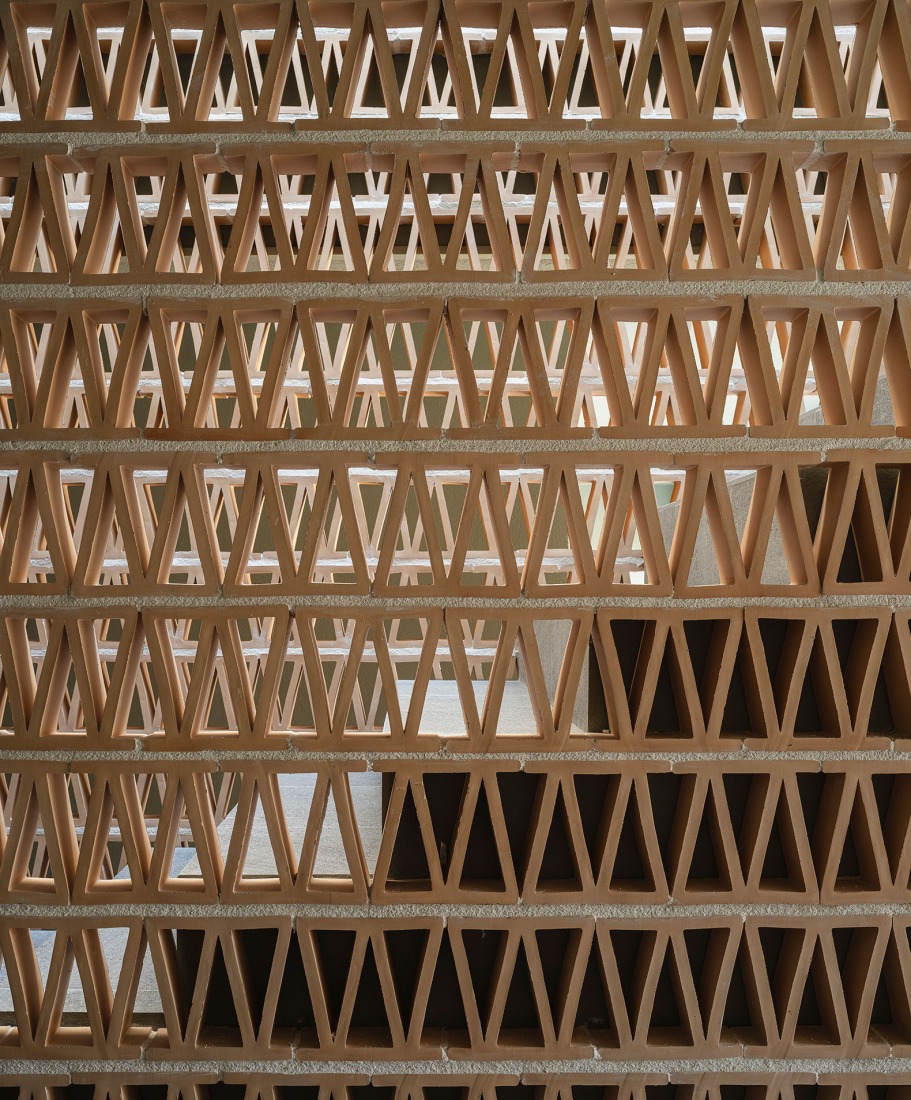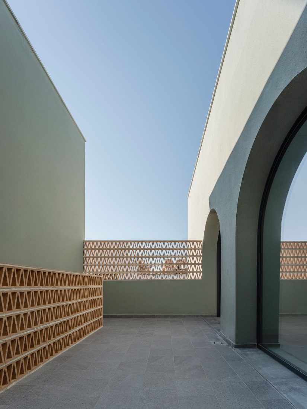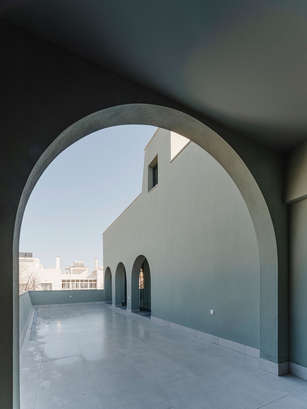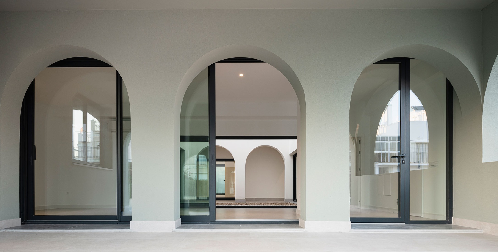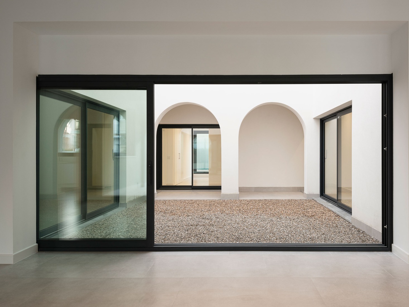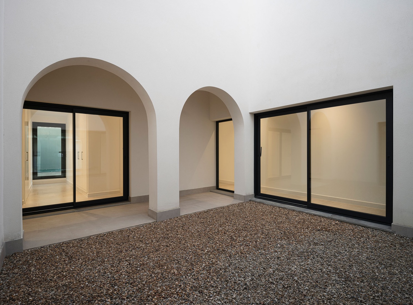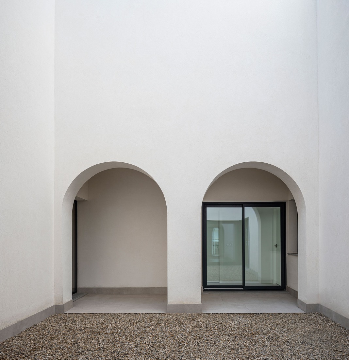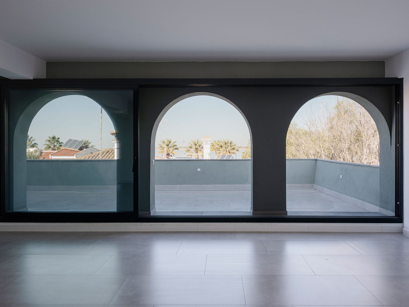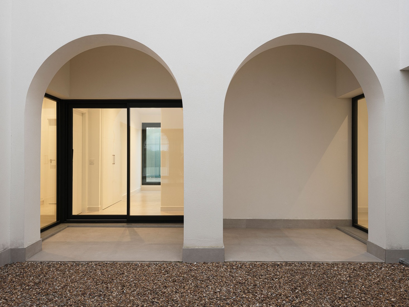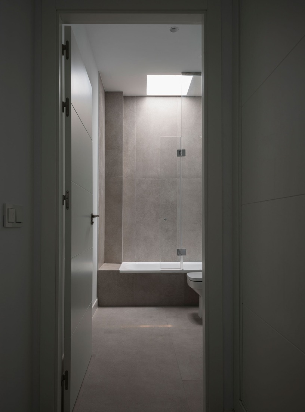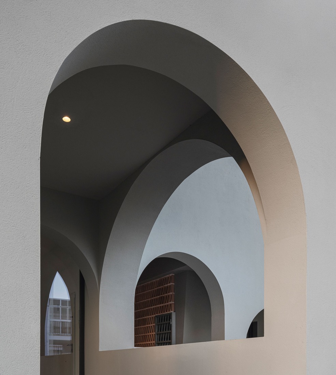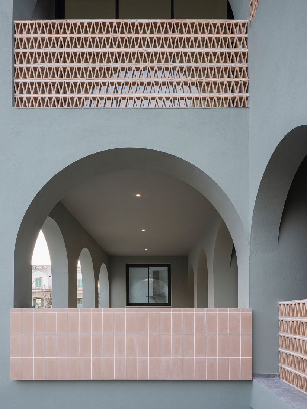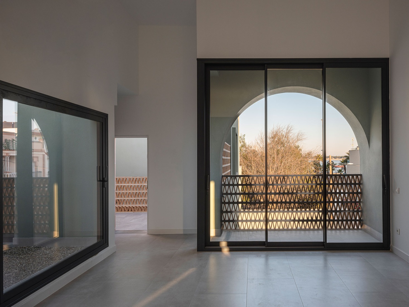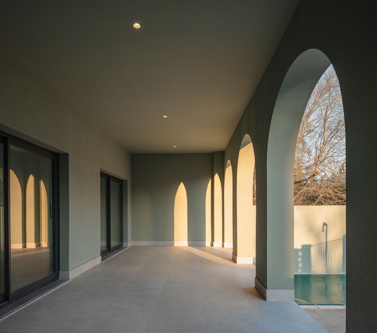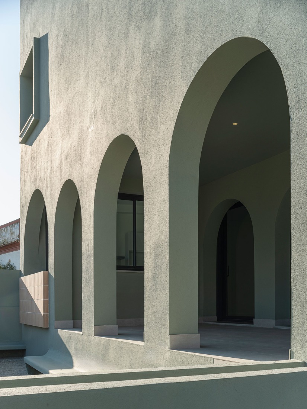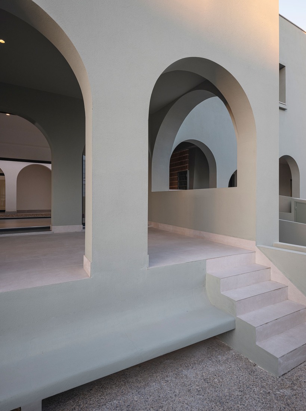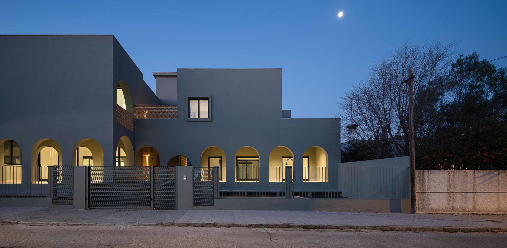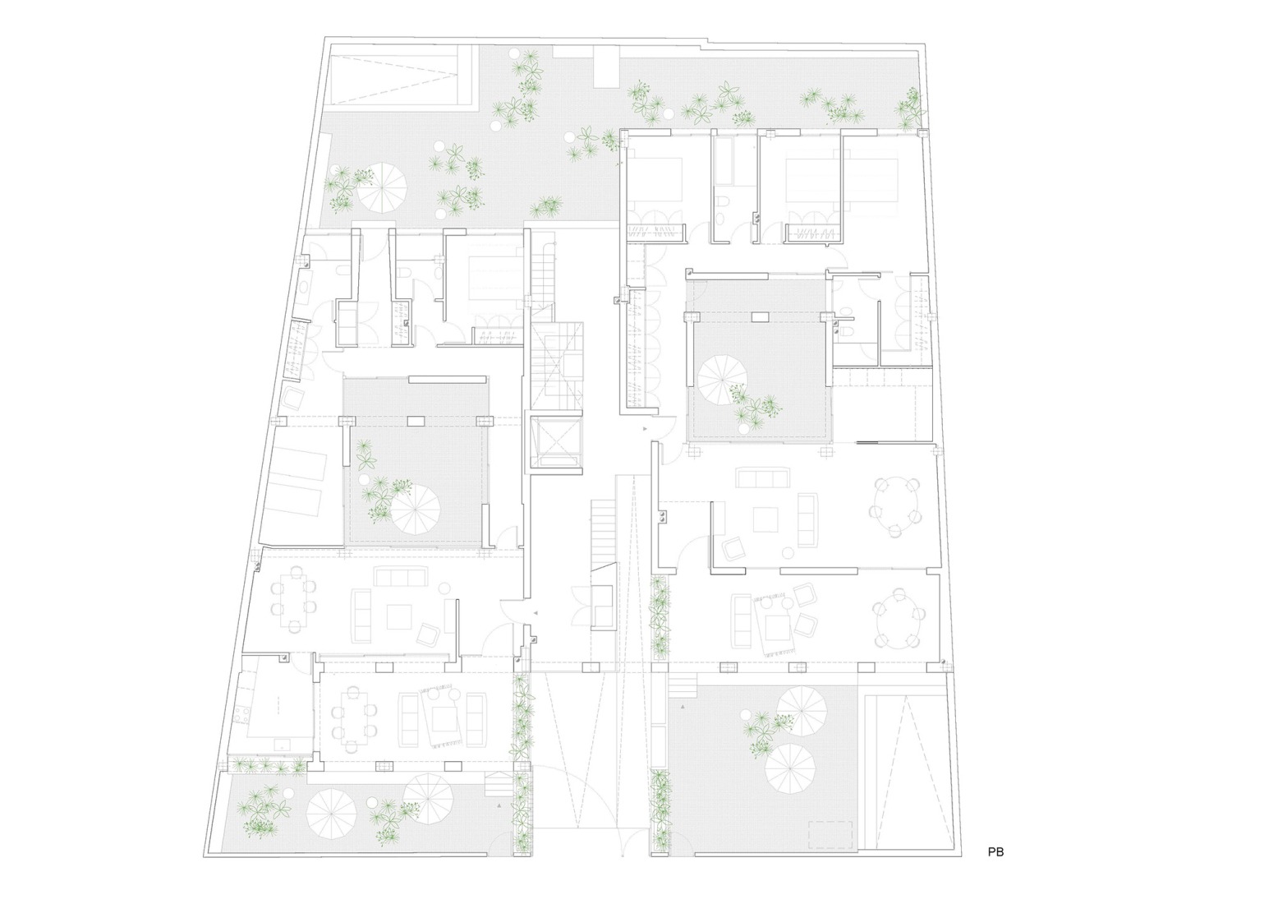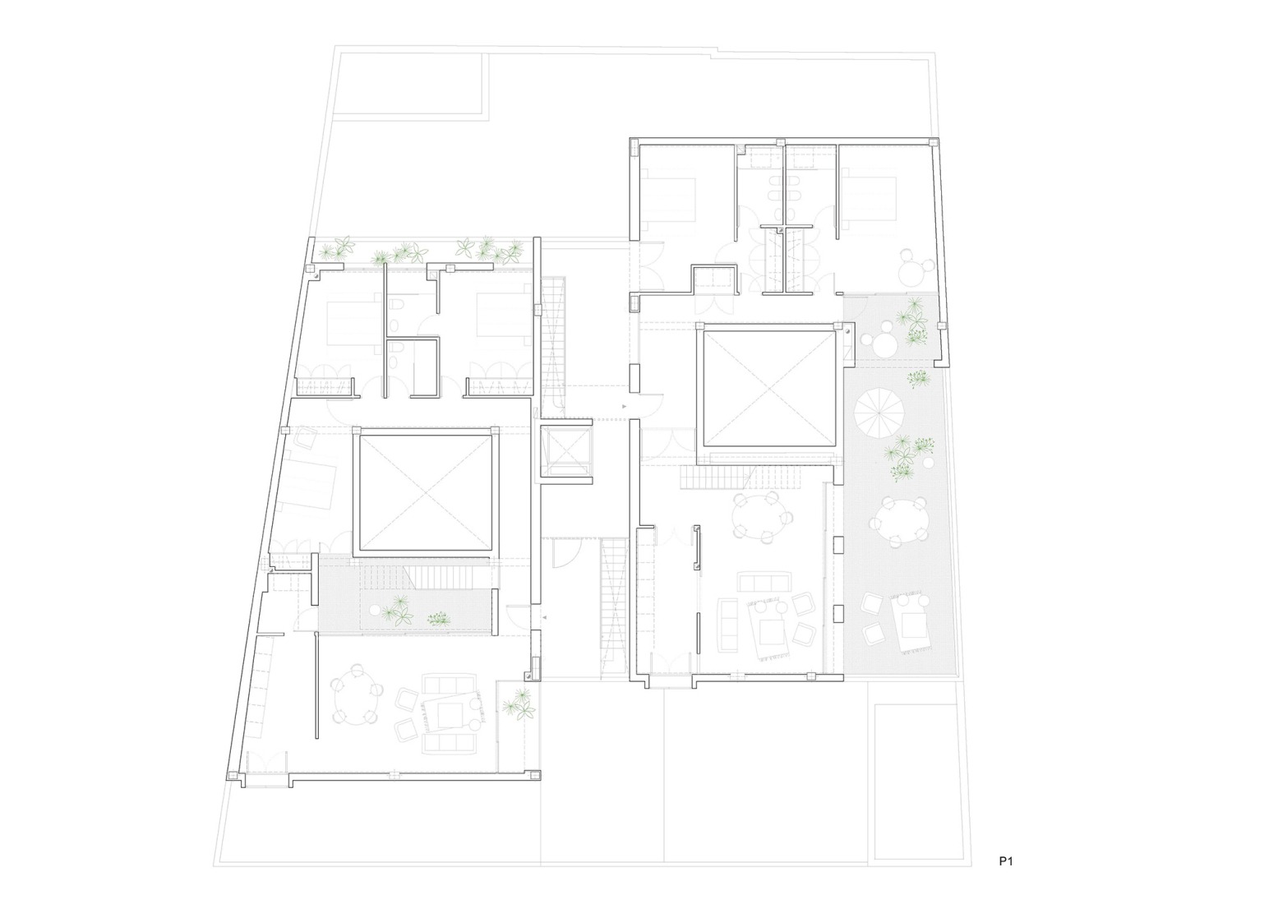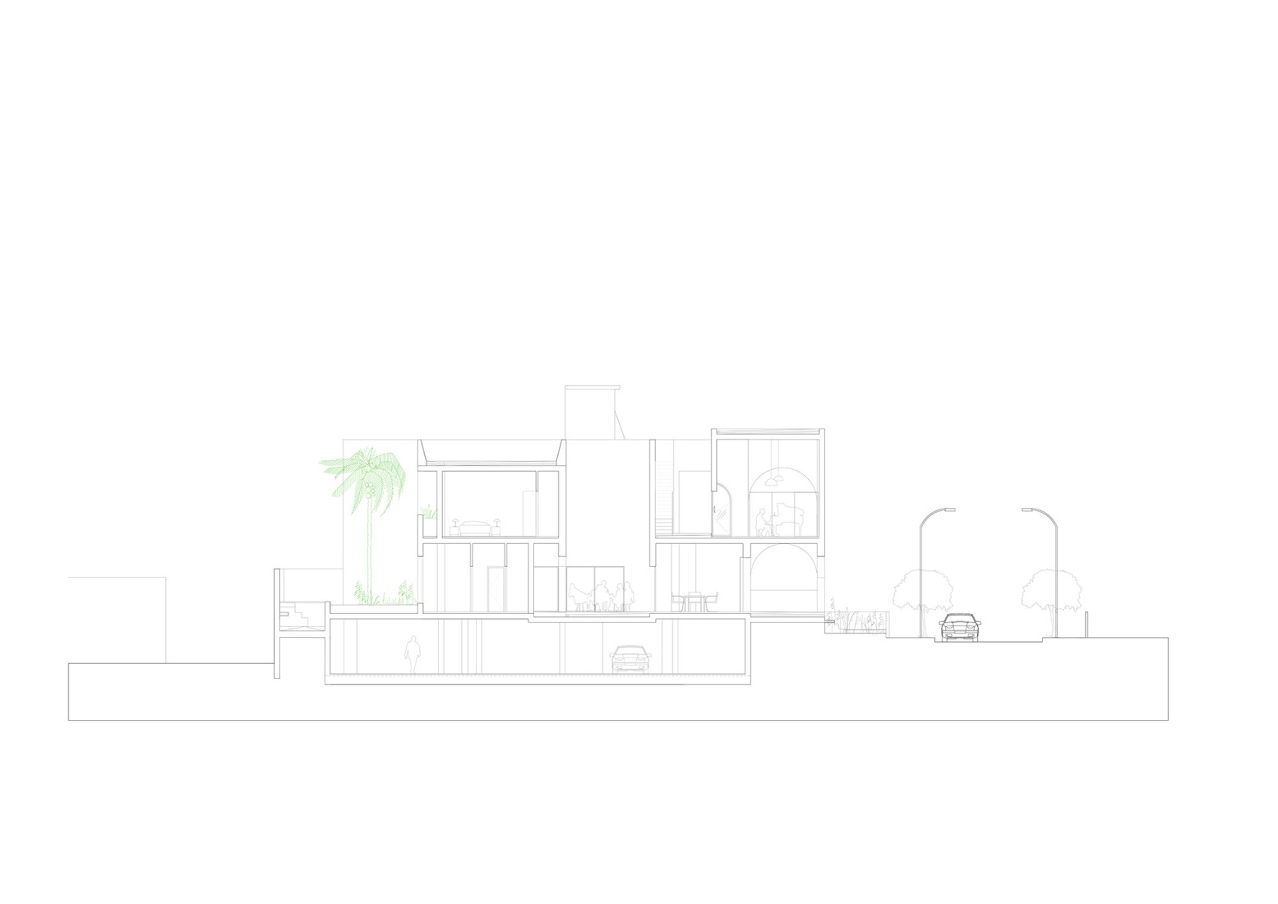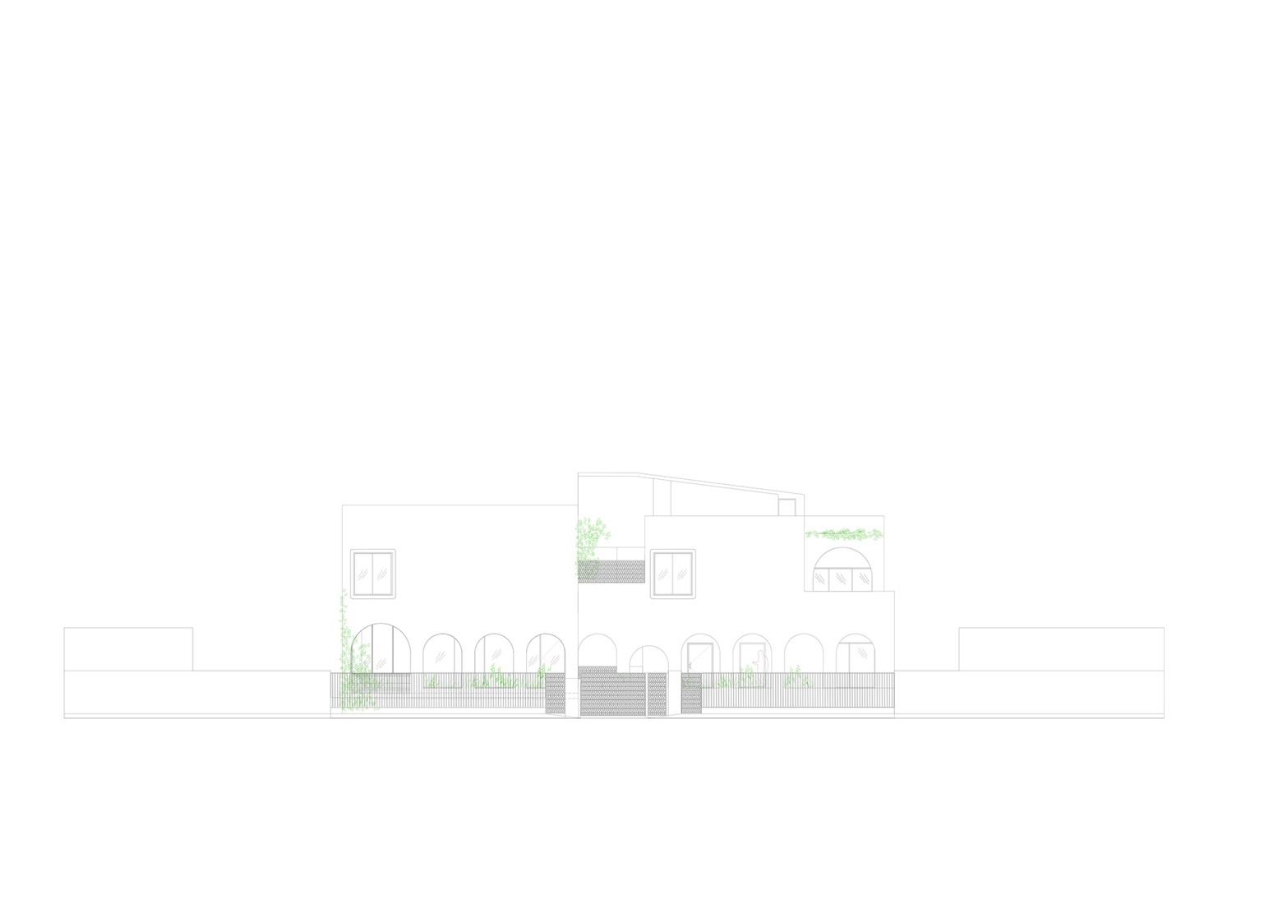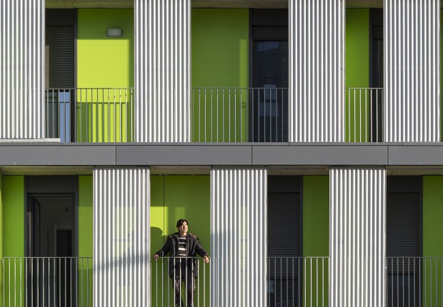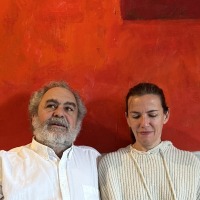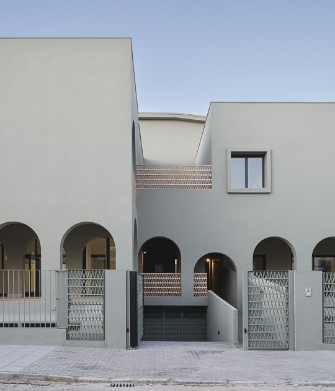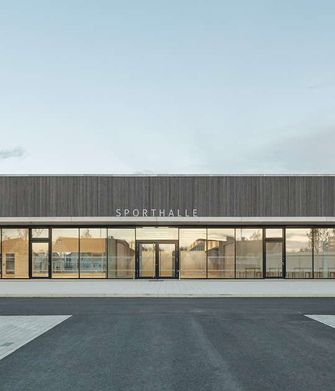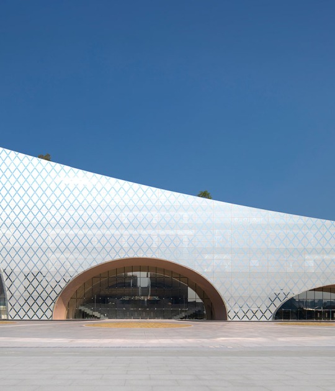
The complex of four homes proposed by Estudio Curtidores shares a similar program, differing in the composition and organization of their spaces and uses. To achieve spatial diversity without losing the compositional coherence of the complex, the courtyards become the focal points, articulating and orbiting the rooms and spaces of the two ground-floor homes, giving meaning to the organization and layout of the upper floors of the two homes.
The construction of the building and the materials used utilize traditional techniques to reduce the carbon footprint and stylistically focus on giving the homes a distinctive look that gives them their own identity. A construction system of patterned walls facilitates energy capture, and its organization facilitates the channelling of water for use in various areas of the home. The colour of the facades is used as a filter, separating the hustle and bustle of the exterior from the serenity evoked by the white interiors.

Four homes next to the Desembocadura by Estudio Curtidores. Photograph by Fernando Alda.
Project description by Estudio Curtidores
The project was about transferring the identity of Andalusian culture. Not as our goal but as a desire of the property. To be able to build four houses, to: rent, enjoy, share in San Lúcar de Barrameda and in front of the Doñana reserve, for tenants, friends or family. So the exercise involves a patrimonial reflection, and little by little to abstract three or four characteristic elements of our good life and to work with them composing them in a contemporary way. The patio, the corridor, the light, the shadow, the arch, the water, the land, the preserve... begin to be our project materials.

Four houses a few metres from the mouth of the river with the same programme but with different locations, two on land and two on the horizon. The emptiness of the courtyard as the main protagonist, whether to inhabit it in the two ground floor dwellings or to formalise routes in the two upper ones. Drawn not as an object but as an enabler of multiple routes and thus multiple ways of knowing and inhabiting the house. Porches and pergolas with their own identity and as a filter to reach them. Galleries with arches to blur or to position themselves discreetly in the street and with the illusion of working with such a noble element that is so present in our imaginary.
The use of colour as a filter between the noise of the street and the purity of the white interior. The materials, the earth as a way of collaborating with rest and the use of the sun and water, either by capturing energy, making the houses self-sufficient, or by allowing the channelling of water from the water table with a natural outlet, ensuring that it passes through swimming pools and irrigation systems beforehand.
Four homes next to the Desembocadura by Estudio Curtidores. Photograph by Fernando Alda.

And mainly the mouth of the river and the encounter with the sea: serenity, strength and energy. It is the real reflection and the soul of the project, it is that moment when we have to move from architecture to other disciplines of the art world and let others tell us about it. Learning remains open...
