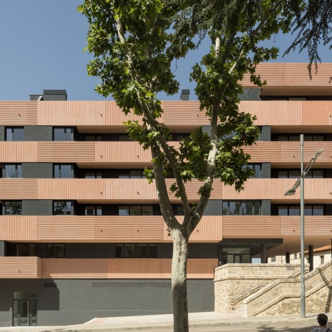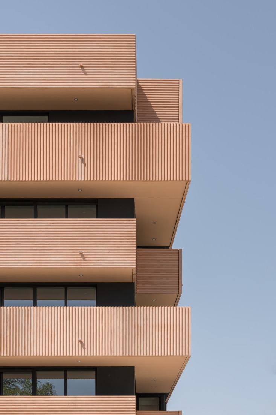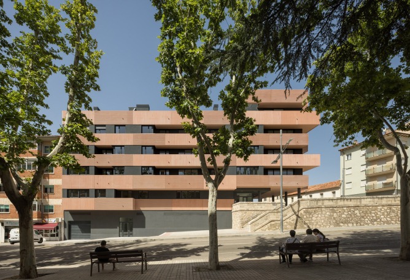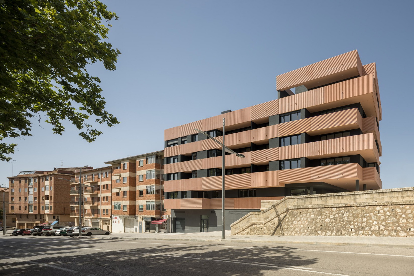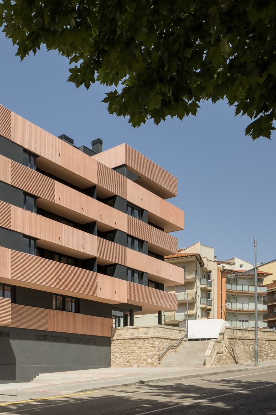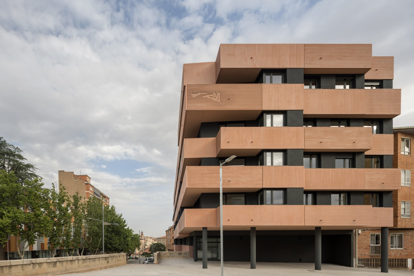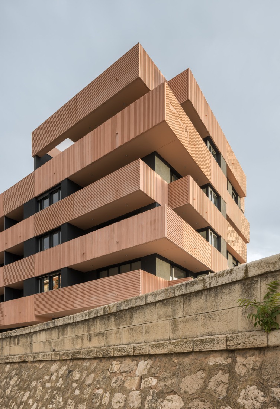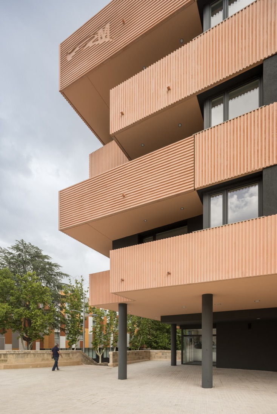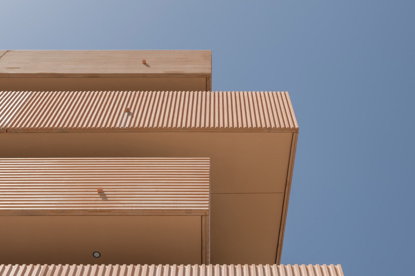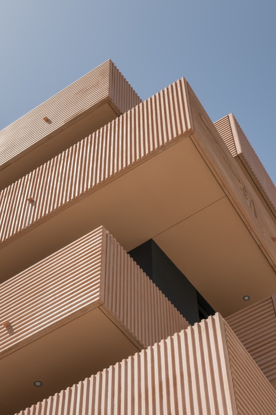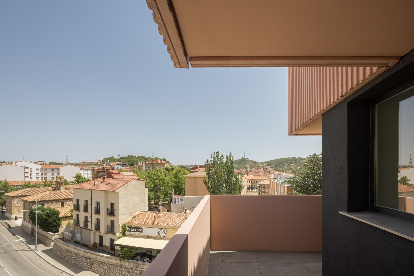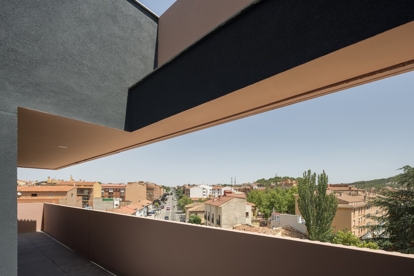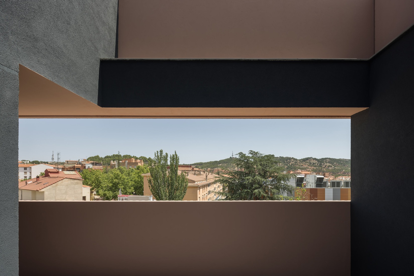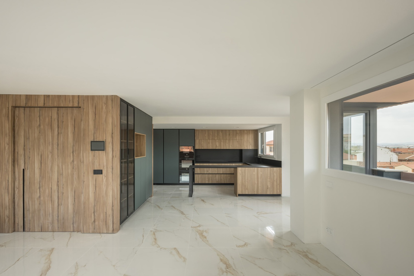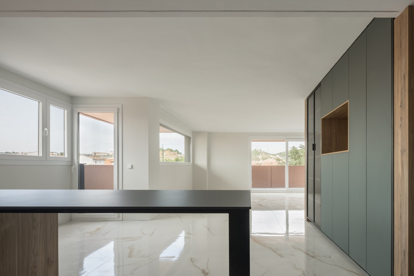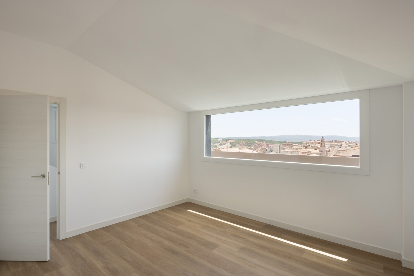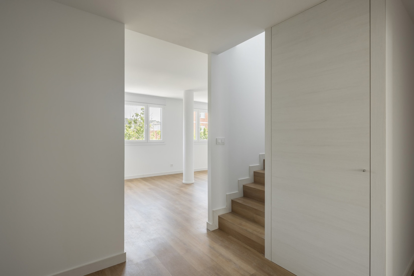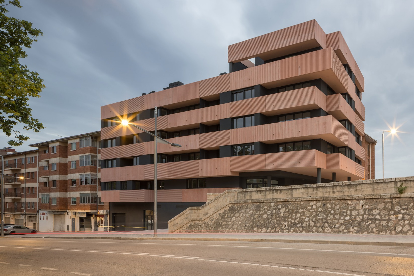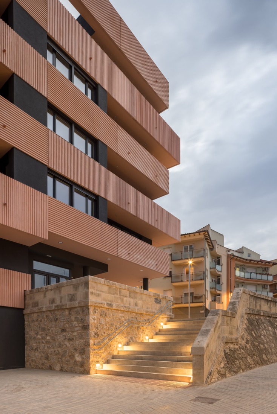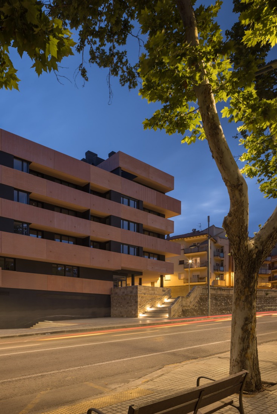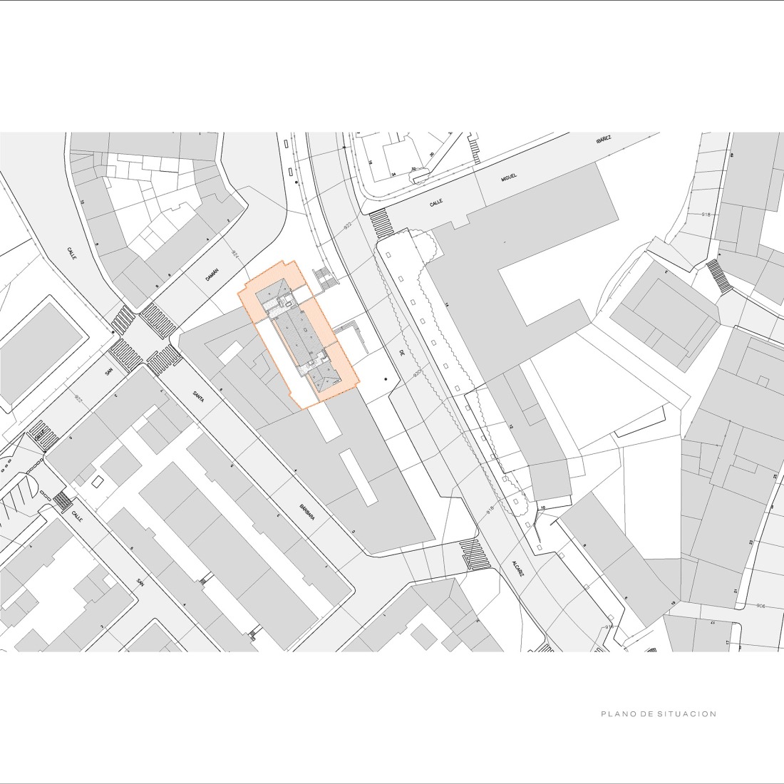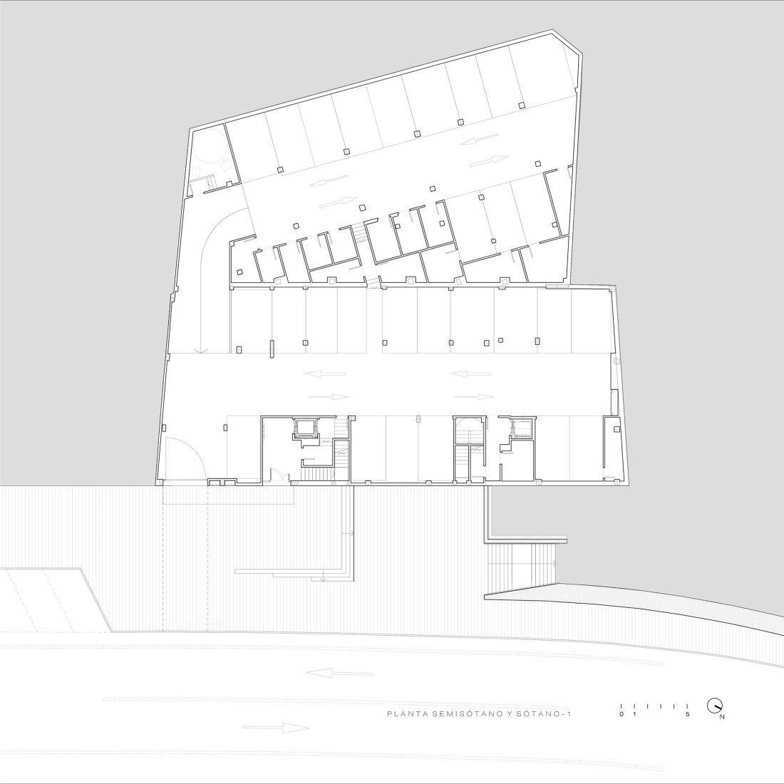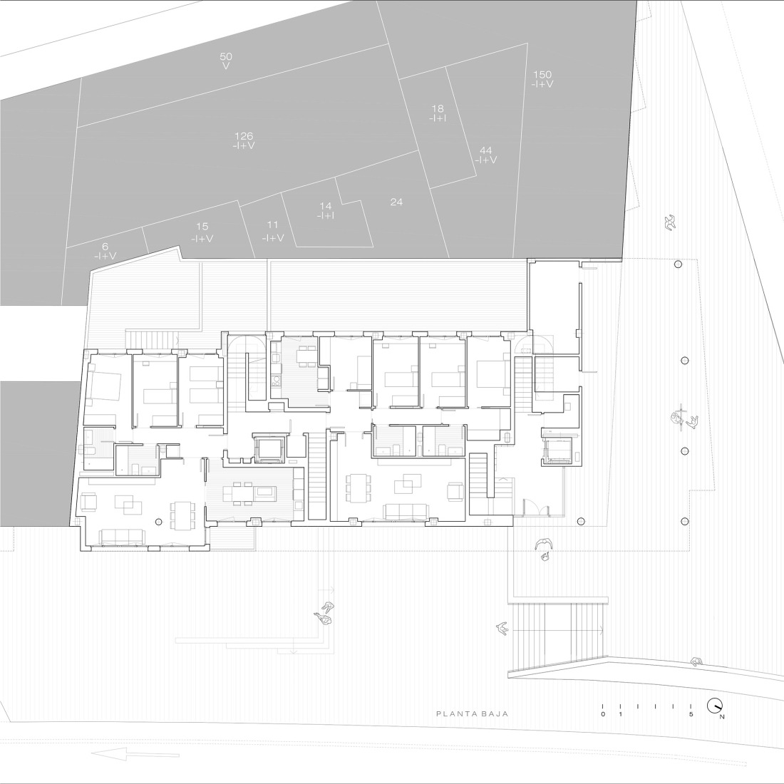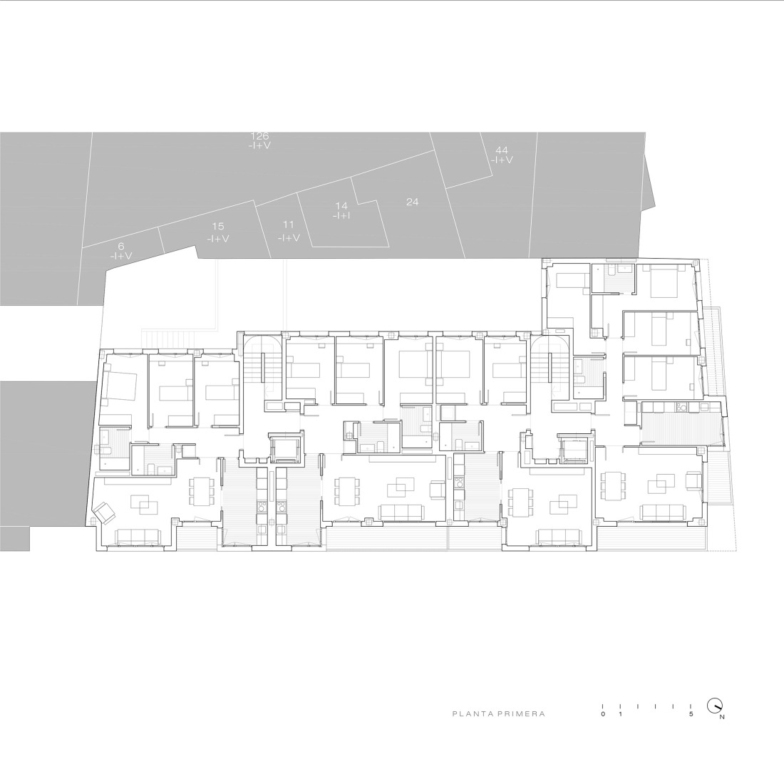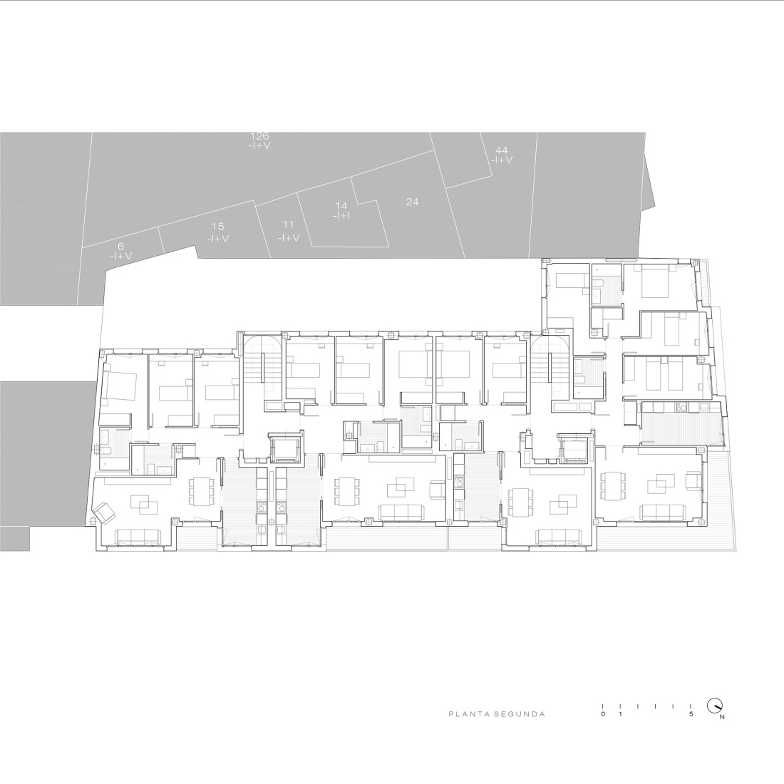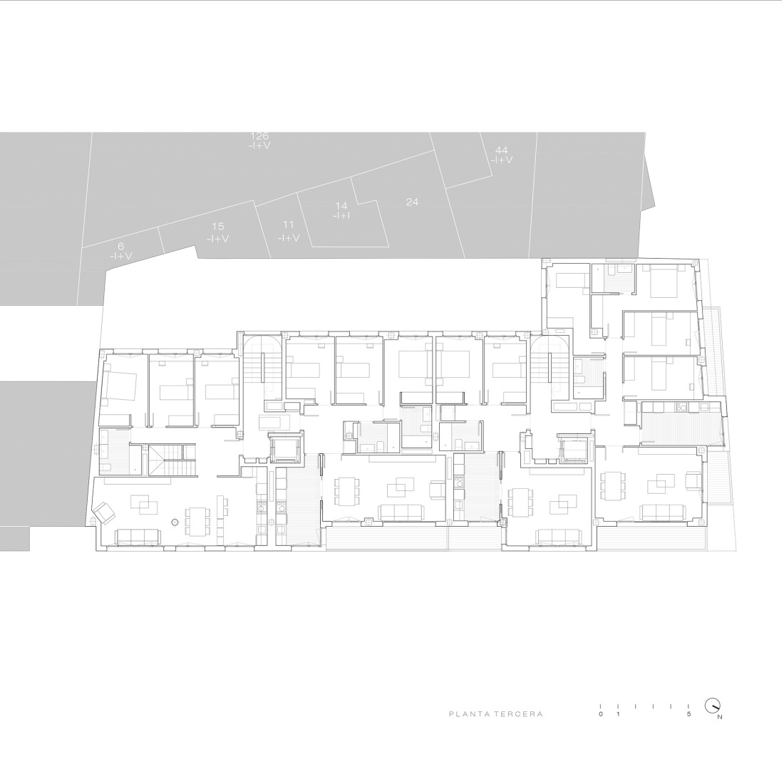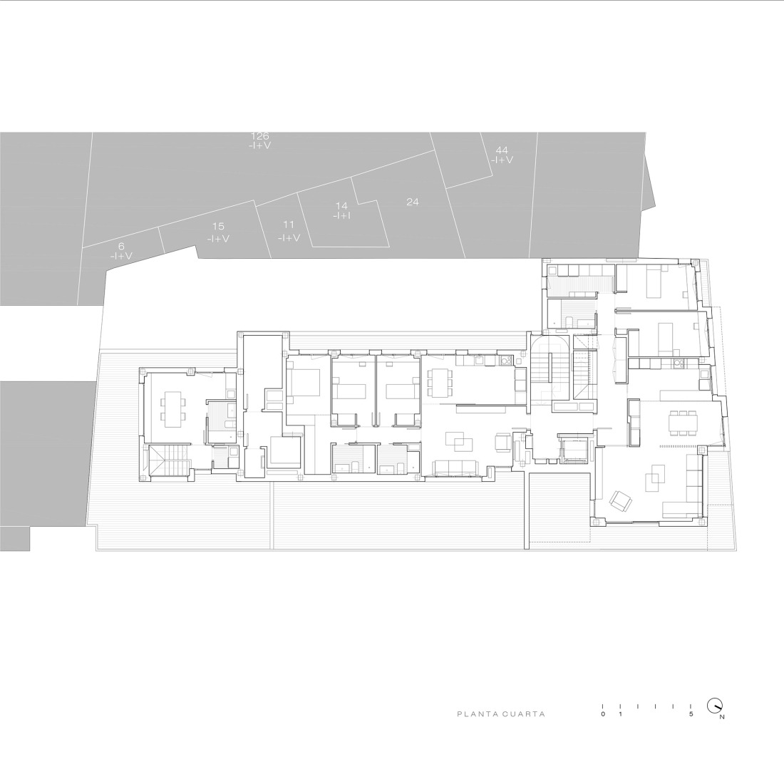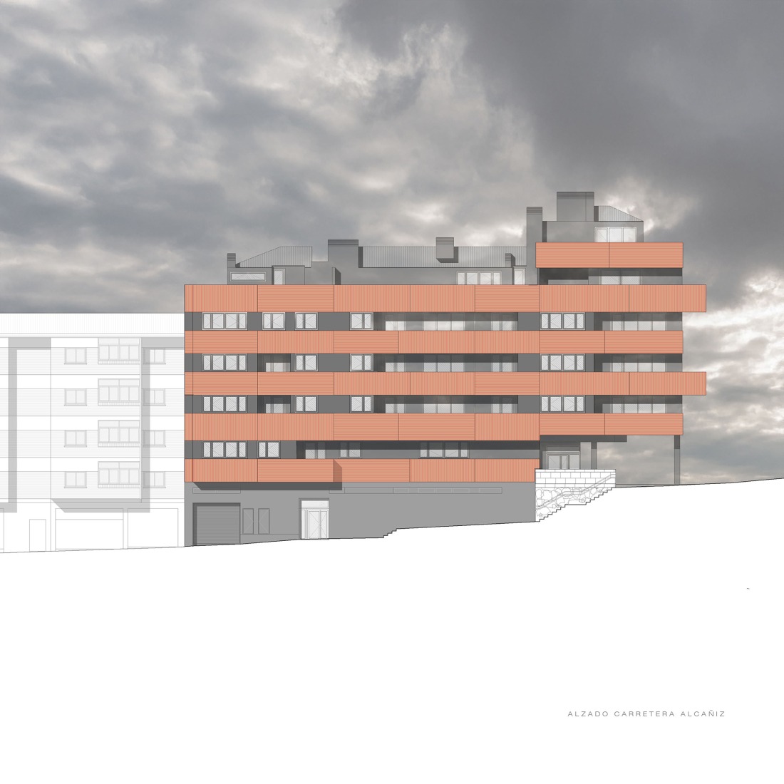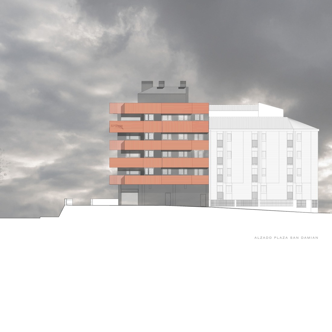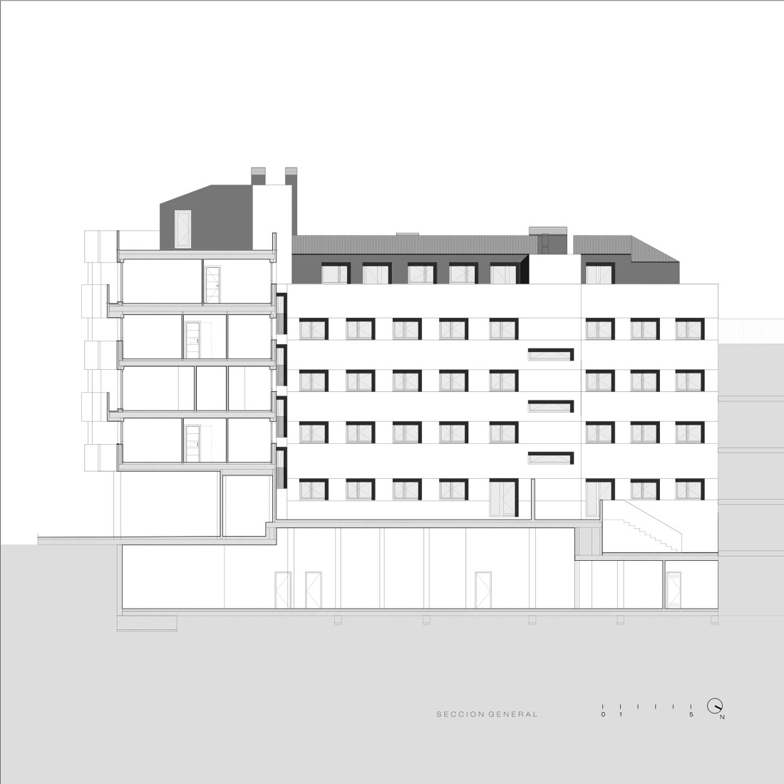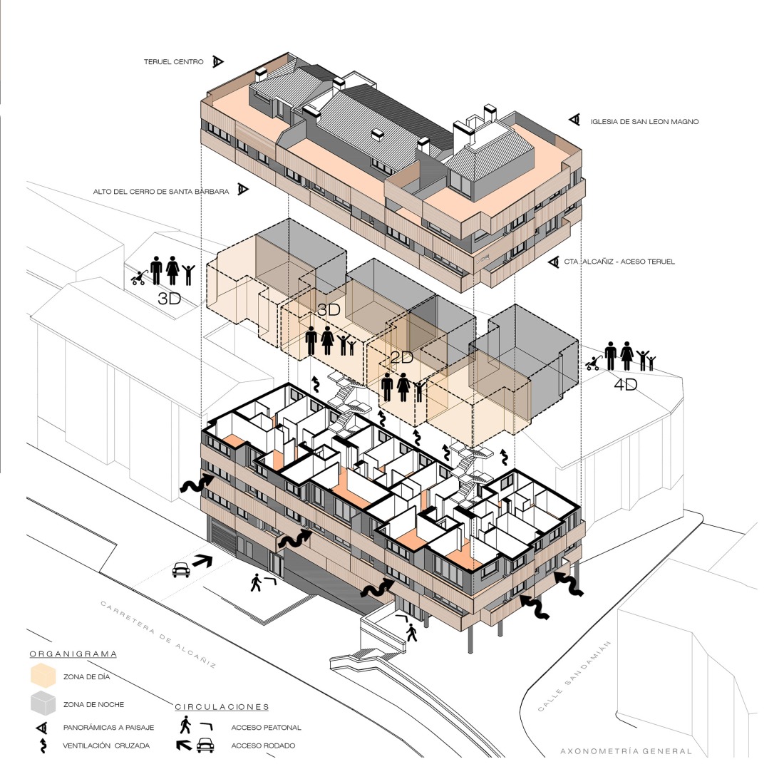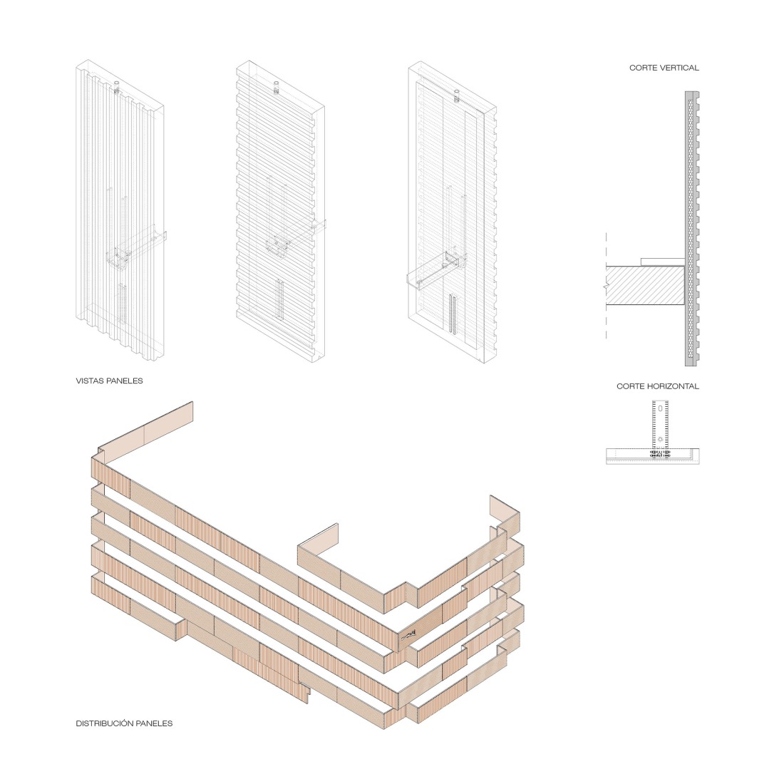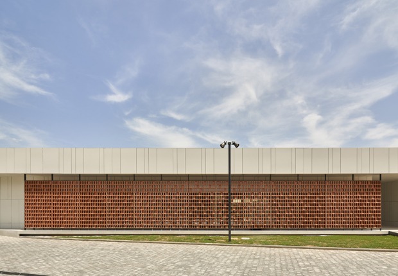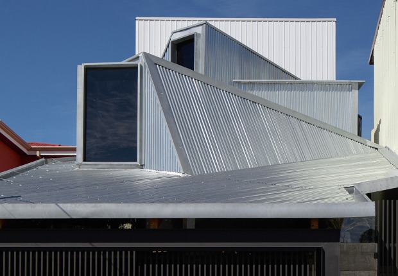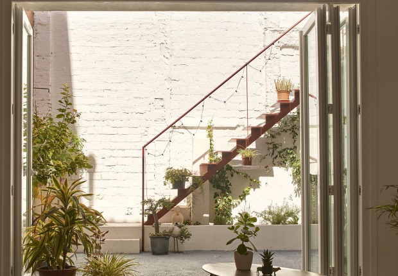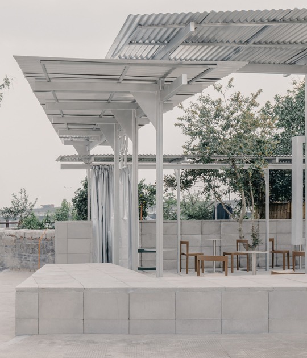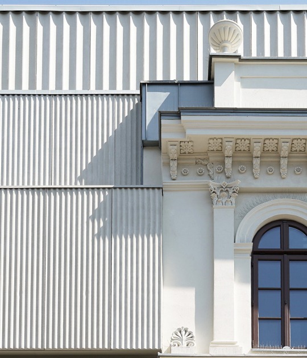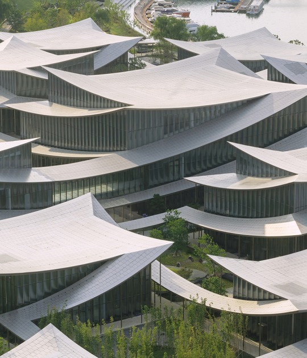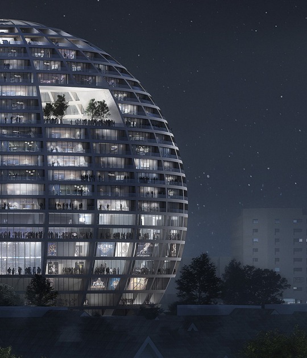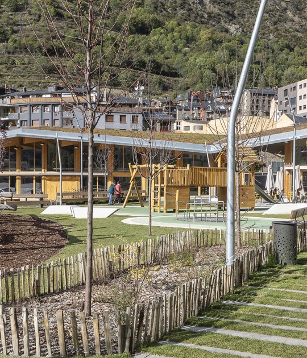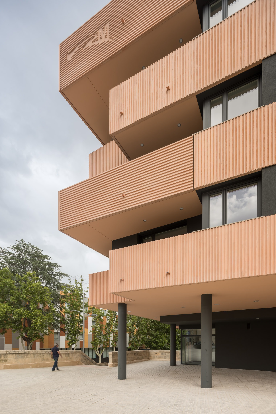
With the clear intention of interweaving the block on its Northeast and Northwest fronts, the project carried out by Javier Prieto Arquitectos presents a volumetric configuration in the shape of an "L", resulting in an interior courtyard of the plot that allows cross ventilation of all the rooms of the house.
For its construction, the proposal reinterprets the existing materials of the neighborhood, predominantly using exposed brick. Taking advantage of industrialization, textured concrete panels that simulate brickwork were chosen for the facade assembly.
Compositionally, the Magno Building adopts a language and layout on the site that engages with the surrounding buildings, adapting to the existing urban fabric and improving pedestrian connections in the immediate public area.
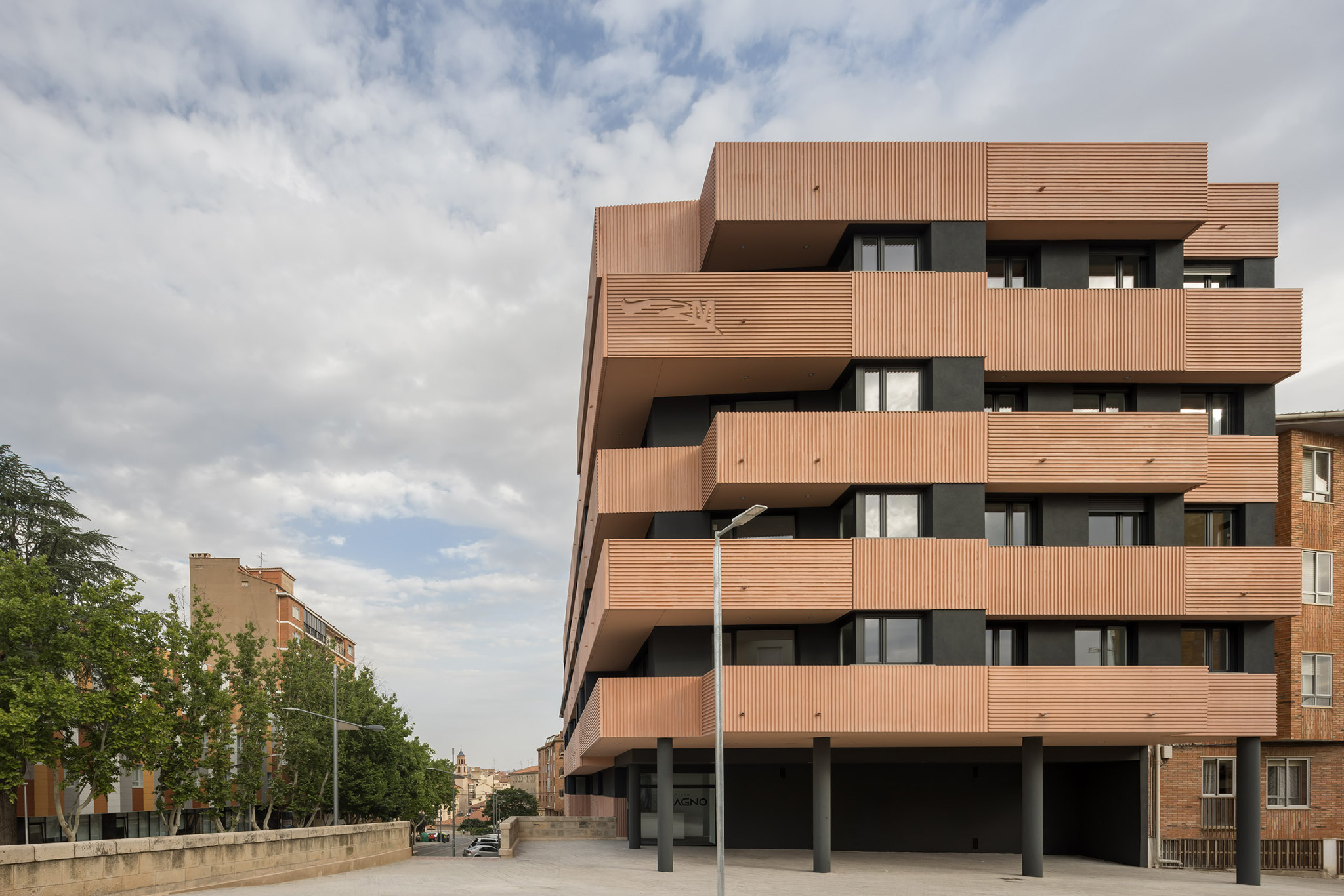
Magno Building by Javier Prieto Arquitectos. Photograph by Germán Cabo.
Project description by Javier Prieto Arquitectos
Introduction
We begin with a problem stemming from a non-conforming building. The plot on which it was located did not fit the urban fabric, creating a barrier in the neighborhood that impeded pedestrian traffic in the immediate surroundings. The new building adapts to the environment and articulates circulation, allowing for the connection of its facades.
The neighborhood gains public space and improves its circulation, but what about the spaces resulting from compressing the building within the block's courtyard?
With this in mind, we clearly differentiate the uses of the dwelling, establishing priorities derived from the use of the spaces. The nighttime areas face the courtyard, seeking tranquility. Conversely, the daytime areas open up their spaces with large windows, seeking interaction with the neighborhood through visual connections. The resulting spaces strive for maximum spaciousness through a continuous facade layout, allowing for direct connection or the joining of functionally related spaces. The result provides the dwellings with the necessary flexibility to adapt to the specific needs of their users.

Initial Strategy and Resulting Volume
The disparity in ground levels between the plot's facades led us to propose a building that rises in steps, following the slope of the street. Its setback allows for a connection between the longer facade and the shorter facade that forms Plaza San Damián at its highest point.
The resulting building is arranged in an "L" shape, allowing the block to be "stitched" together along its northeast and northwest facades, and also serving to articulate the intersection between the streets that define it. The facade of the larger volume is continuous with the existing building on Carretera de Alcañiz street, while the shorter facade completes the block at Plaza San Damián, extending upwards in stories to the plot's boundary. This volumetric configuration allows for a courtyard of adequate dimensions to permit natural cross-ventilation for all the apartments and proper airflow in the rooms. The resulting form is a stepped volume that rises with the slope of the Alcañiz Road, adapting its geometry by folding towards San Damián Square to complete the block.
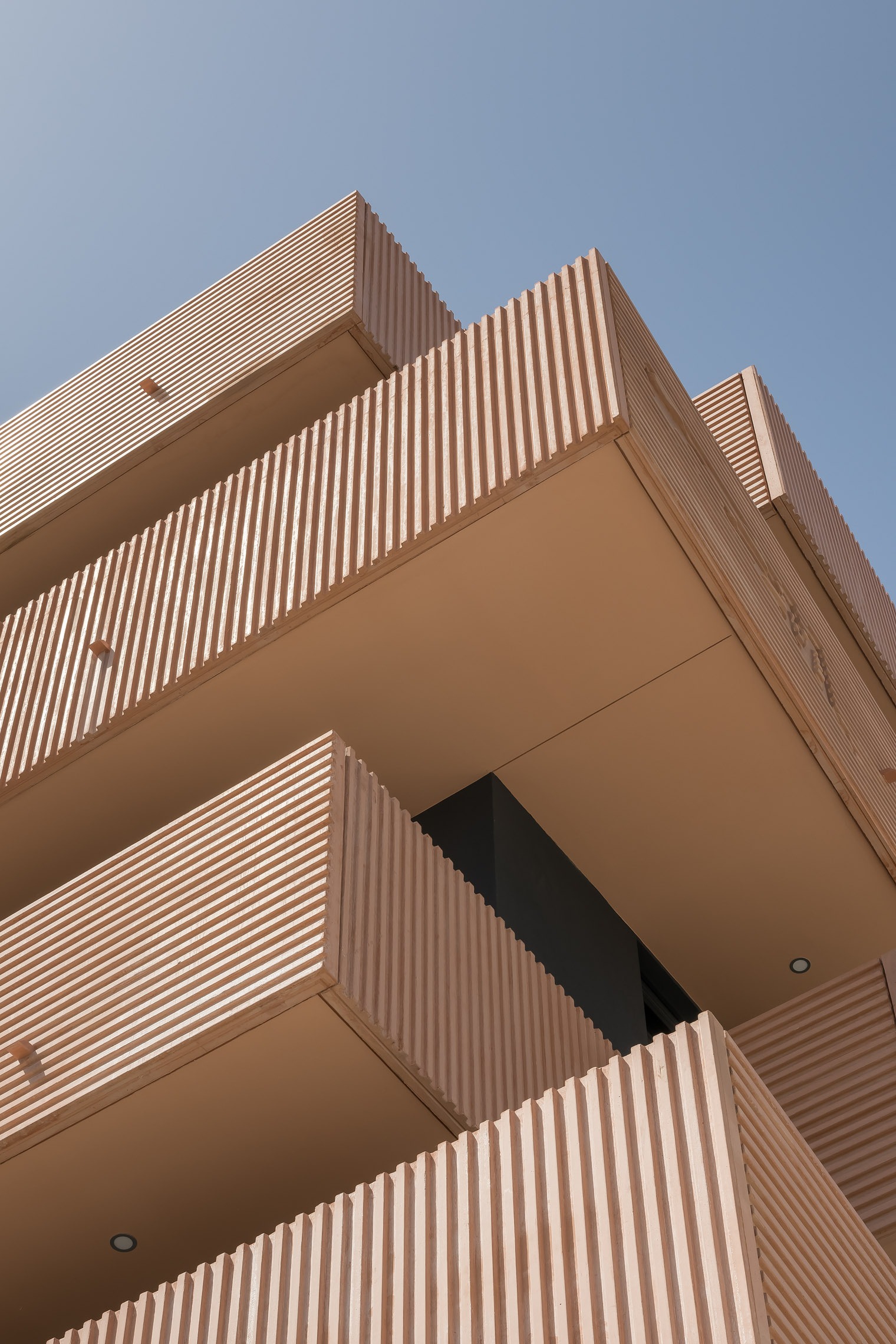
The building's configuration allows living areas, kitchens, and terraces to be oriented towards the exterior spaces, seeking views of the landscape and the surrounding urban environment. The circulation cores are located on the façade facing the courtyard, where most of the bedrooms are also situated, thus avoiding potential disturbances caused by traffic on the Alcañiz Road. Generally, wet areas are grouped together, both at the apartment level and at the building level, to achieve more efficient use of the facilities.
Objectives: Integration into the Environment
The desire to integrate the building into its surroundings and the block inherently involves interpreting the existing materials in the area. Therefore, starting from the predominance of exposed brick and seeking to industrialize the facade assembly process, the design opts for textured and colored concrete panels, simulating traditional brickwork through their tone and format.
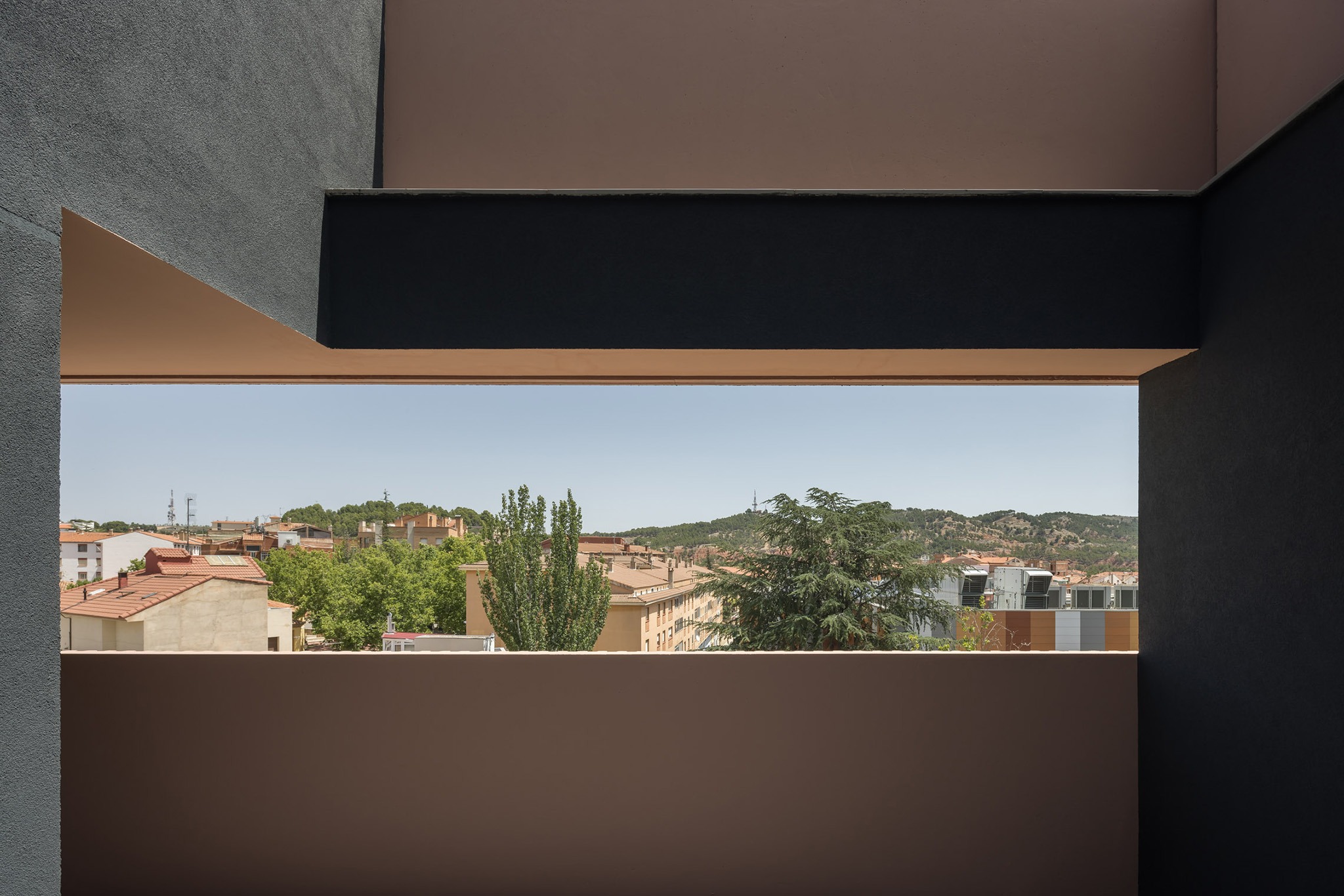
Their alternating arrangement, achieved through horizontal and vertical panel molding, will give the facades a sense of movement, further emphasized by the shadows cast by the sun, which will allow the building to appear ever-changing. Compositionally, the facades will be arranged in bands, following the pattern of existing buildings in the neighborhood, but alternating prefabricated architectural concrete panels with an acrylic finish over external thermal insulation solutions.
Public Space
Regarding the undeveloped surroundings of the plot, the intervention involves the urbanization of the roads perimetering the building, dedicating these spaces and the porticoed area to public use. The connection between the roads via the planned staircase improves circulation and allows for natural pedestrian flow, avoiding unnecessary detours. The staircase adopts the materiality of the existing wall, with its parapet serving as a balcony and the highest point of the plaza.
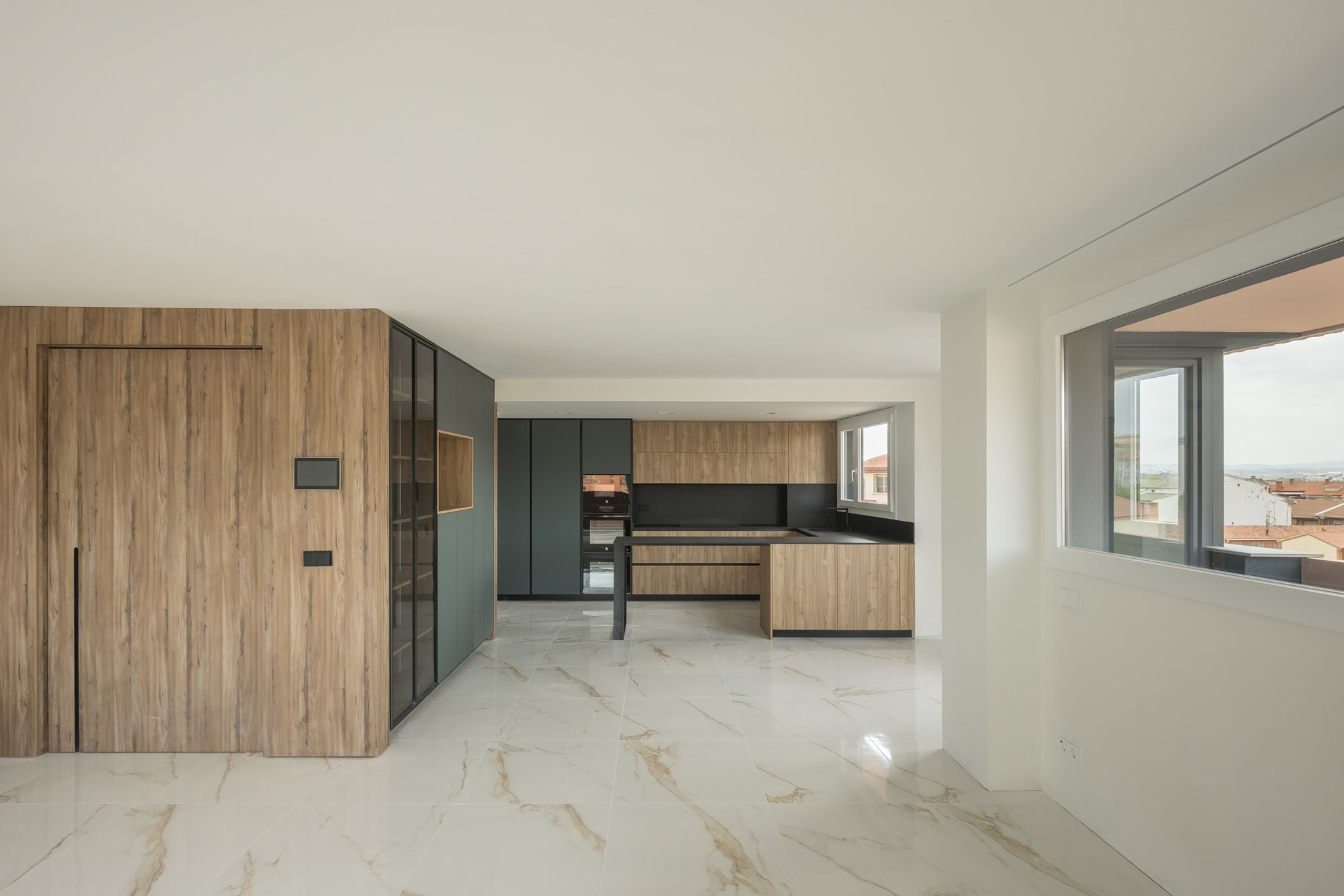
Conclusion
The geometries derived from the resulting plot and its utilization have not prevented the building from integrating into its urban fabric by interpreting the architectural language of the neighborhood and understanding its functional needs in terms of circulation, thus closing the existing void in the block.
