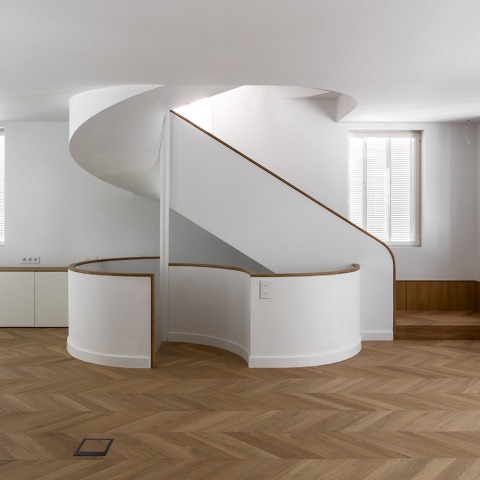
The house is accessed via an external staircase that leads to a single space where the kitchen, dining room and living room are located, where the staircase is located, which, as it was originally located in the centre of the house, EME157 opts to attach it to one of the facades, combining straight and curved sections, thus reducing its dimensions and avoiding segmentation on the floor plan.
The rest of the spaces are resolved, as in the case of the bedrooms on the semi-basement floor, through the relationship with the outside, providing light to the interior of these rooms and generating reflections through the use of marble as a covering for the patios that surround them, which are linked to the interior by the vegetal presence that is repeated throughout the house from plants and materials such as oak wood that is used for floors, premises, cupboards, furniture and tables, detailing each piece and each room.
Mirror-polished steel and the white plaster characteristic of the area give the project character while reinterpreting the original model in a contemporary way.

Nº5 – Renovation in El Viso por EME157. Photograph by Luis Asín.
Project description by EME157
The neighborhood El Viso has its origins in the promotion of hygienic housing by the Madrid Cooperative Property of cheap and economical houses, designed in 1926 by the architect Enrique Pfitz.
The building is cataloged with level II volumetric protection, and must be modified in accordance with what is established by the model proposed in the regulations. The original buildings had two floors, however, the introduction of a basement floor and increasing the crown height to accommodate an under-roof floor are permitted.
When the clients bought the home, it didn’t follow the regulations. It didn’t respect the distance to the urban alignment and the garden was completely occupied. The land had been modified and the ground floor did not respect the urban planning parameters or the three-sided roof.
The clients conveyed to us their concern about recovering urban planning legality and respectfully restoring the home, returning it to the original project as much as possible.

Regarding the program, the requirements were the following: they needed four bedrooms with their respective bathrooms, living room, dining room and kitchen.
The first thing we carried out was the demolition of the illegal areas and structural stabilization. The foundation was reinforced in sections and the basement level was lowered to achieve the height required by regulations. From this moment we followed the reverse construction logic, that is, starting the house from the roof. The roof was rebuilt according to the established model and then the rest of the floors were built.
The roof is built with metal structure, with a polystyrene and wood sandwich panel and externally covered with Arabic tiles to preserve its initial appearance. The slabs, without intermediate supports, are of mixed steel and concrete structure.
The next element was the staircase. Originally, being located in the center of the house it generated small and segmented spaces. That is why we decided to combine curved and straight sections and attach it to one of the facades. This allowed us to reduce its dimensions and not divide the space of each floor.

Since it is a box with a square floor plan and we could not act on the façade due to its level of protection, we decided to play with curves to introduce movement into the interior of the house.
On the semi-basement floor, we had two identical bedrooms with semi-open bathrooms. The only difference between them is the English patios to adapt to the regulations. Those that face the back of the garden can have a cubic shape, while those that face the front and side garden cannot have a horizontal lower part and therefore acquire the characteristic embrasure shape. Thanks to the use of white marble in the covering of the English patios, we manage to bring more light into these rooms with the reflection it generates.
The access to the house is through an external stair that leads to a single space in which the kitchen, dining room and living room are located. The cabinets and refrigerators are attached to the party wall while the island and dining table, freestanding, allow movement around them. We chose polished steel with a mirror effect so that these elements would go unnoticed on the floor. The rest of the space is occupied by the living room. It is therefore an open space with windows to the street, and the garden.
On the first floor we allowed ourselves the luxury of dedicating it exclusively to the master bedroom. The closets are attached to the party façade and the circular staircase is located on the opposite façade. On its sides, two differentiated spaces are generated but connected to the central space, the bathroom and the bed area. In the central space, with views of the street and the rear garden, is the living room, the bathtub and the sink and countertop area.

On the under-roof floor we find a living room that gives access to a bedroom and a bathroom.
Internally, the oak wood that we used for floors, boards, cabinets, furniture and tables plays a fundamental role. In general, the carpentry was treated with great care and each room is distinguished by its custom furniture. On the other hand, the other main material is Carrara marble used in bathrooms for floors, walls, countertops, sinks and bathtubs.
On the outside, the dominant material is the white plaster characteristic of the area, although the most significant are the shutters and railings, fences and planters that, although they follow what is proposed by the regulations, represent a contemporary reinterpretation of the original model.
The English patios covered with Carrara marble, and the landscaping by Benavides Laperche complete the intervention in the home.


































































