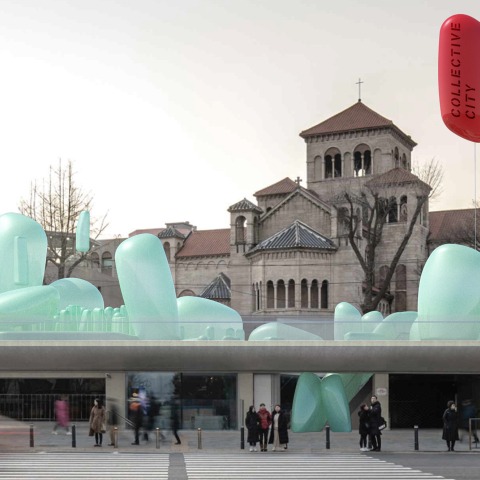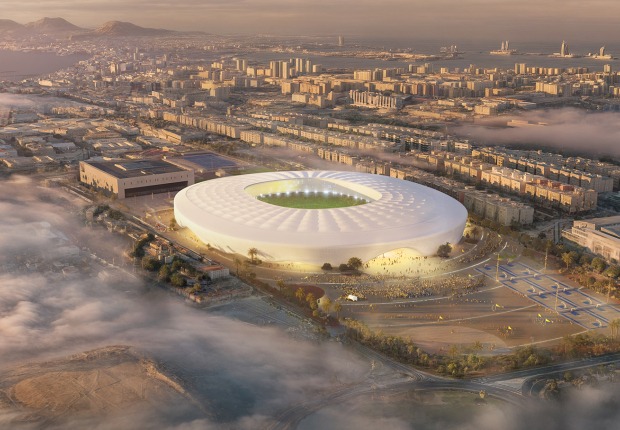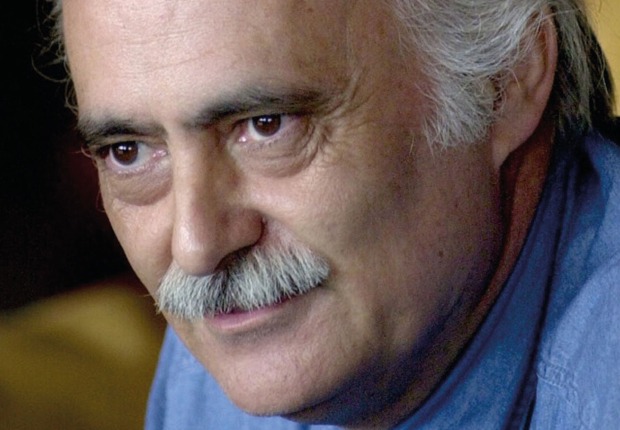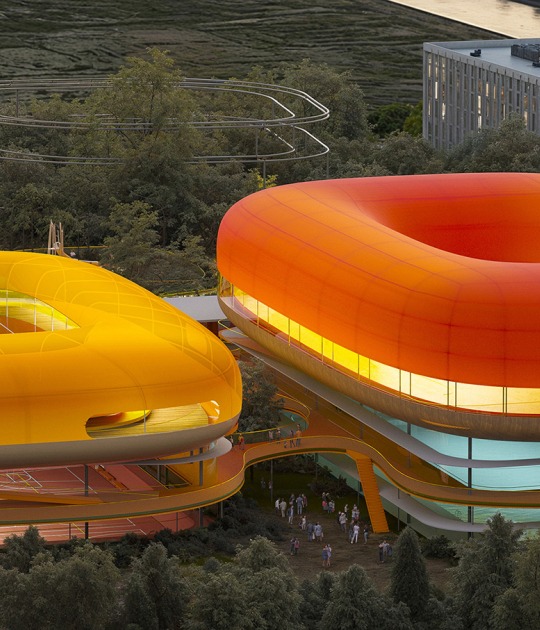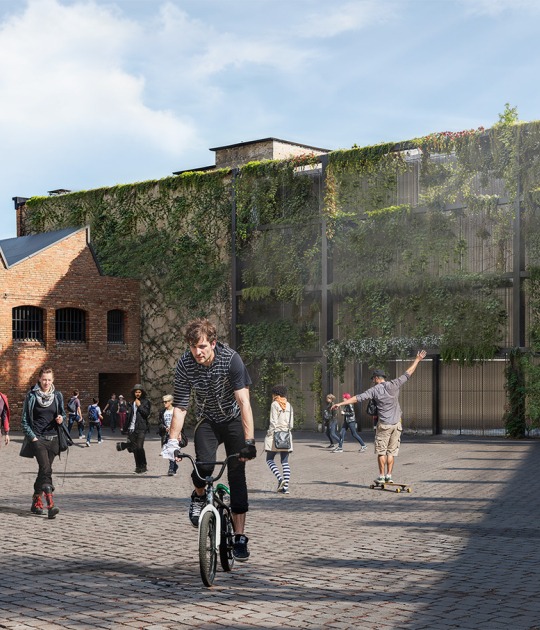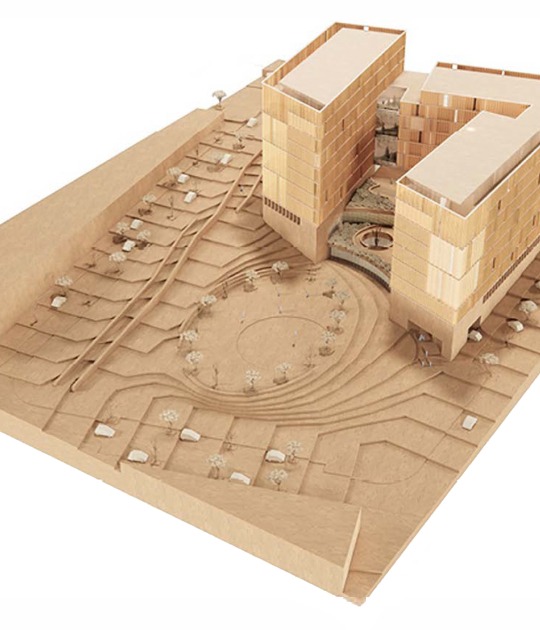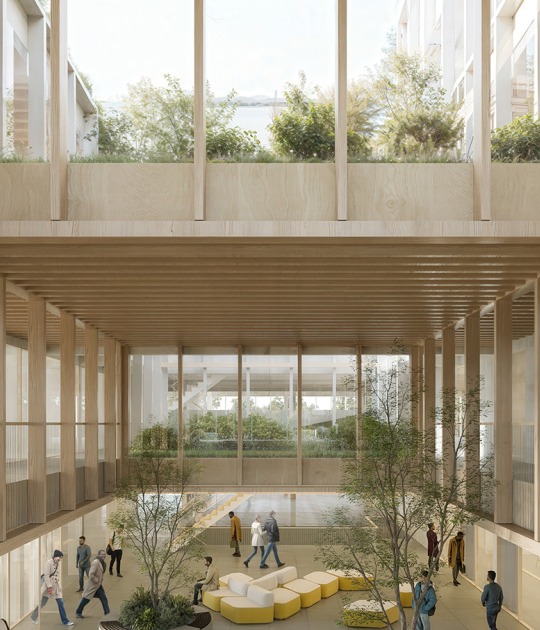Project description by SKNYPL
Multi-functionality - a space that simultaneously meets the needs of the Seoul Hall of Urbanism and Architecture and the city in general.
Flexibility - an important quality that allows achieving multifunctionality and simplifying the operation of the facility.
Instagramility - a recognizable image and character that forces one to remember and share this impression with the whole world.
Provocation and dialogue - the location and holding of the Seoul Biennale require dialogue between the city, its residents and the Biennale, formalist and textual provocations help to initiate this discussion.
Sustainability - the possibility of processing and sustainability in general, one of the important components of any modern project.
These qualities became crucial in the creation of this Garden.
NEW KOREAN GARDEN is made of ETFE material, filled with air, it is light and mobile. The garden consists of large, small, even flying elements, allowing full use of its potential.
Functionally, this is, first of all, a garden, called the field of relax, it occupies most of the space. Its main function is creative and hedonistic rest. There you can gather in a group and talk in a relaxed atmosphere, retire and read a book, lie down and watch the city from the outside, have the opportunity to come with the children and give them a playground for playing in the city center.
NEW KOREAN GARDEN is also an important part of the Seoul Hall of Urbanism and Architecture and an important venue for the Biennale. Small elements are extremely mobile and help shape and change the space for lectures and exhibitions. Due to the mobility of objects, there are a lot of unique iterations. These iterations allow you to universally interact with visitors. Speakers can prepare the site according to their unique vision and give their own special character. The garden and space of SEOUL MARU ceases to be inert; it becomes a living organism that changes over time.
Flying Elements filled with helium communicate even more closely with the city, they cover more people around. They are used for announcements of exhibitions and events, as well as for slogans and the transmission of ideas that enable people to reflect on a particular topic.
All elements covered with a pattern of luminous paint. At night, the garden is transformed and creates a new parallel reality.
ETFE material is convenient and recyclable, which completes the story of NEW KOREAN GARDEN. This is the story of a bright spark in the history of Seoul, which quickly came and also easily departed from the life of the city.
SKNYPL presents NEW KOREAN GARDEN, proposal for Seoul MARU 2019 Design Competition.
