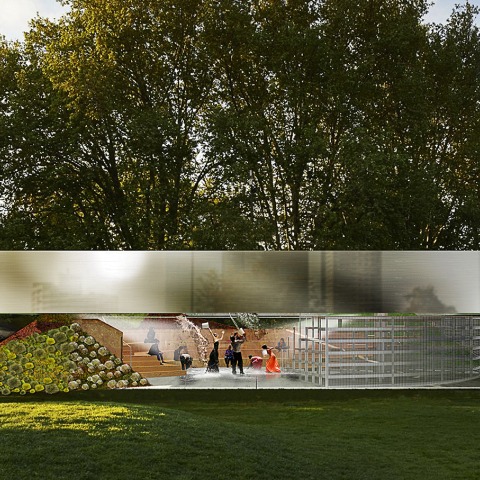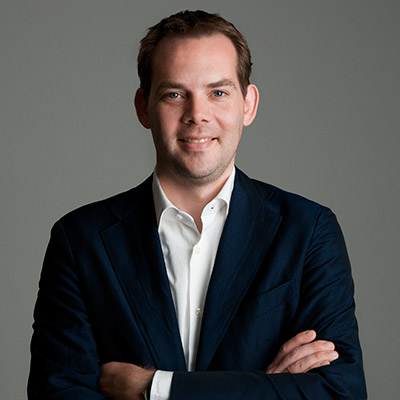The construction of MPavilion will begin in August. Open to the public from October through February, it will later be moved to a permanent new home within Melbourne's City Centre.
Description of project by OMA
The Naomi Milgrom Foundation has released OMA’s design for the MPavilion 2017. Led by Rem Koolhaas and David Gianotten, MPavilion 2017 is a public venue with an intimate scale. Located in the Queen Victoria Gardens in the center of Melbourne’s Southbank Arts Precinct, the pavilion intends to draw the community in and act as a cultural laboratory. OMA has designed a temporary structure that, along with providing space for performances, entertainment and events, can also perform itself. The pavilion’s ground surface is shaped by two tribunes, one fixed, the other movable, which together determine the setup of the performance space. The larger static tribune is excavated from the surrounding landscape and embedded in 12 different species of Australian flora, giving a sense of the local setting. The smaller tribune can rotate, allowing it to shift functions from seating to stage and blur the distinction between actor and audience.
The main infrastructure of the pavilion, such as lighting and curtains, is placed in the overarching canopy, a 2-meter-high mechanical grid structure made of aluminum cladded steel. The mechanics in the canopy can be activated per the type of event taking place; an open-air venue for performances, entertainment and sports. Existing of both static and dynamic elements, the pavilion allows for many configurations and can generate unexpected programming, echoing the ideals of the typology of the amphitheater. With the city as a backdrop, the MPavilion provokes discussion on Melbourne, its development, and its surroundings.
“The simple materiality of the pavilion is related to its direct surroundings, positioning the Queen Victoria Gardens itself – and the city of Melbourne – as a basis for activity and debate within the pavilion,” says David Gianotten.
Naomi Milgrom AO, MPavilion founder: “OMA’s exciting design engenders a theatre for ideas with Melbourne as its backdrop. MPavilion 2017 will be extremely different to previous years, with a designated yet flexible stage enabling all kinds of cross-pollinated activity. Working with Rem, David and the OMA team is an extraordinary privilege, and I look forward to seeing them bring MPavilion 2017 to life with their multi-faceted intelligence and vision.”
Rem Koolhaas and David Gianotten: “MPavilion is a project that hopes to provoke discussion around what architecture can do both globally and in an Australian context. We’re interested in treating this pavilion not just as an architectural object, but as something that injects intensity into a city and contributes to an ever-evolving culture.”
With MPavilion, OMA continues its design of temporary structures, which includes the Serpetine Gallery Pavilion (London, 2006) and the Prada Transformer (Seoul, 2007). The pavilion is OMA’s first realized building in Australia.






































