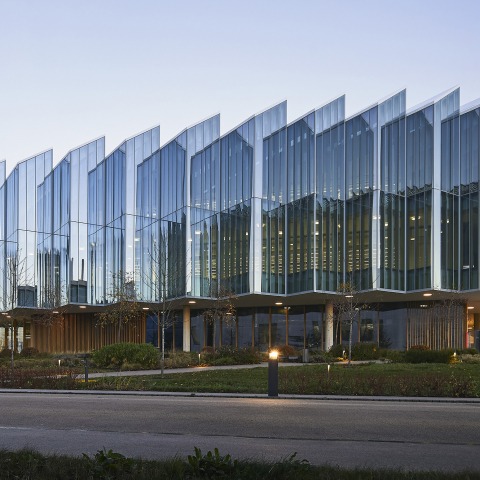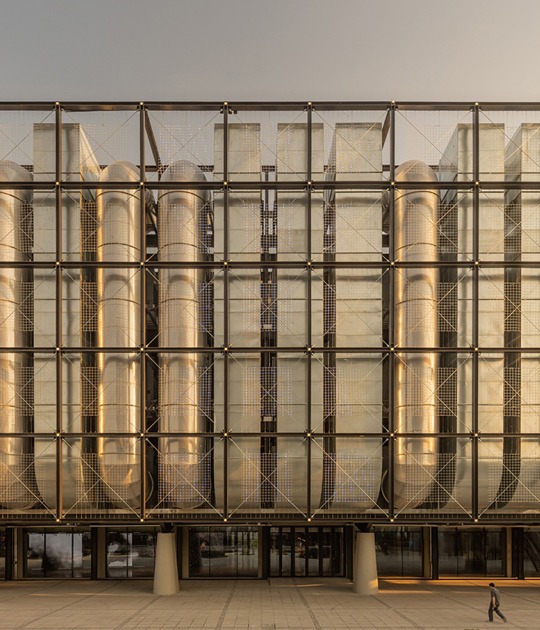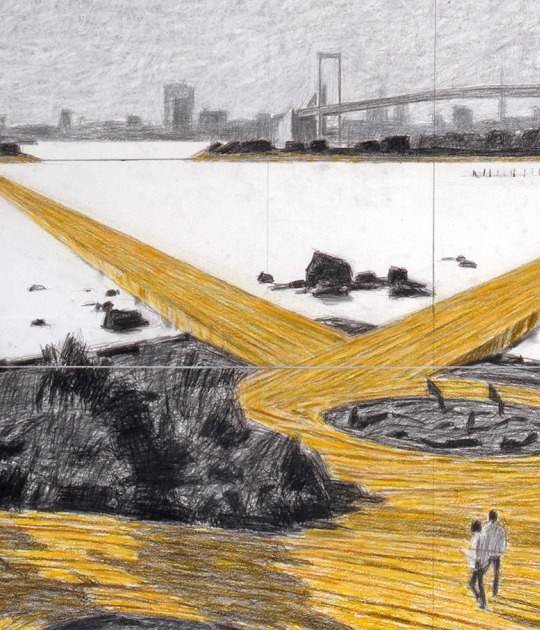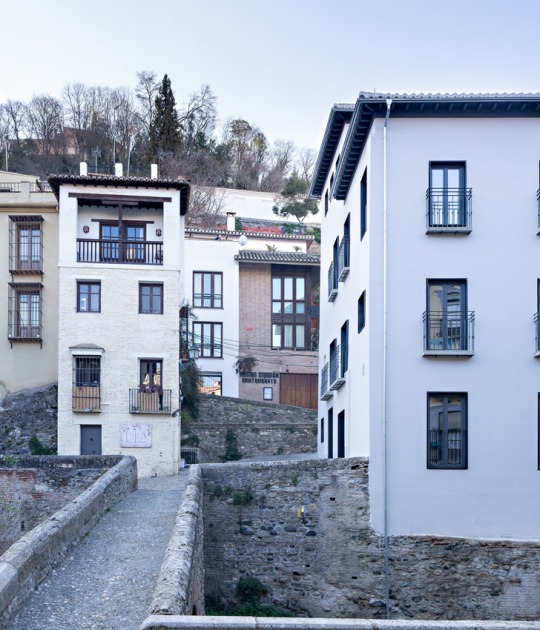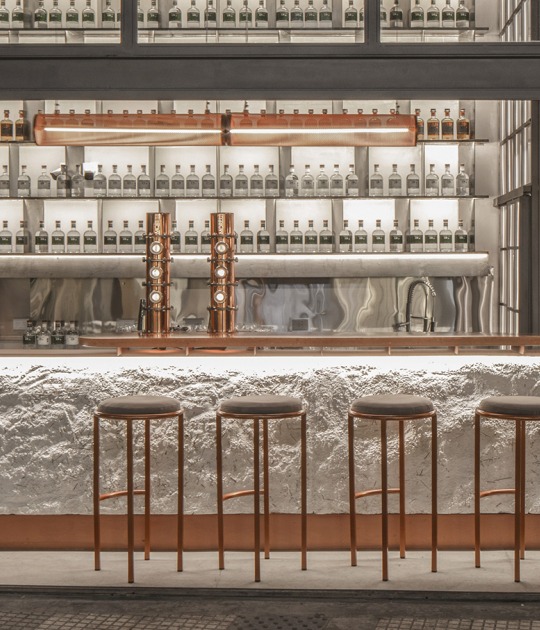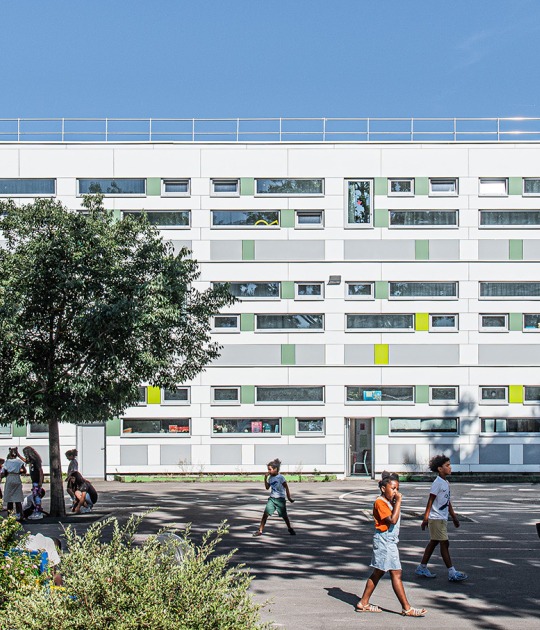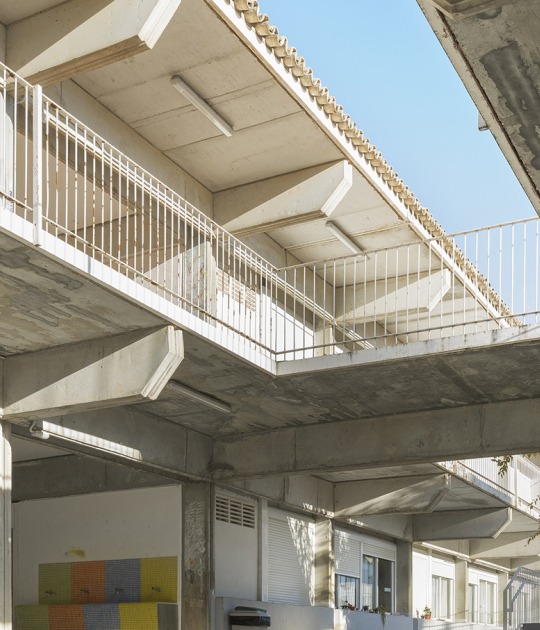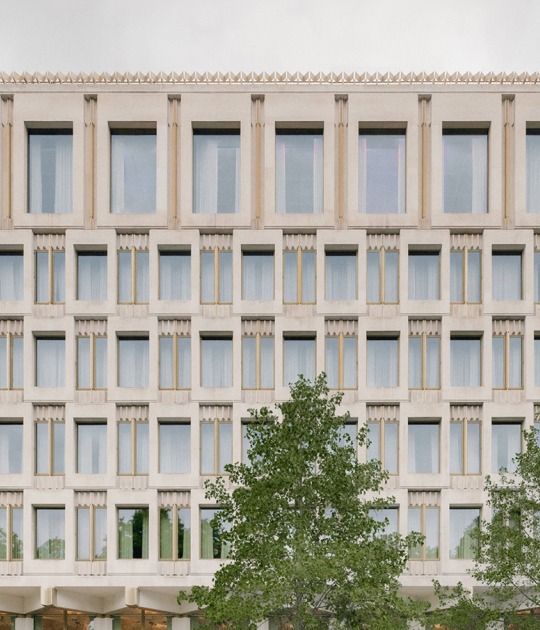Herzog & de Meuron designed the building supported on six rectangular boxes grouped two by two, the shape releases a central courtyard that refers to the traditional configuration of Cambridge universities. The six glass-lined boxes span all floors and house the building's main programmatic element: the laboratories. The use of glass seeks to offer maximum transparency between the different parts.
Project description by Herzog & de Meuron
AstraZeneca is establishing a new global research and development facility, named The Discovery Centre (DISC) in Cambridge, UK, on the Cambridge Biomedical Campus (CBC). As part of the wider development known as the Cambridge Southern Fringe Area, CBC is envisioned as a future leading centre for biomedical research and development with institutions and companies from the education, health care, science, and research sectors.
The DISC is located in the middle of the CBC; This central location reflects AstraZeneca’s ambition to be a key point of exchange and collaboration in the CBC, building on its many existing collaborations with members of the Cambridge Life Science community including the University of Cambridge, the Medical Research Council and Cancer Research UK. The architecture supports this drive and makes it visible with a porous building that is accessible from three different sides.
The new building is a triangular glass disc with rounded edges that loosely follows the shape of the site; it is defined by a saw-tooth roof that runs East to West to provide optimal natural light inside the building. The saw-tooth roof carries on through to the facade creating a tighter and larger vertical zig-zag geometry. The hovering glass disc with a saw-tooth roof and stepped facade give the building its characteristic appearance.
The DISC sits on six rectangular glass boxes grouped in three pairs. They form an open courtyard, which in combination with the low-rise building structure, references the historical colleges in central Cambridge. The courtyard is the central point of the site, a meeting point, openly accessible from three different sides.
The rectangular glass boxes run vertically through all floors and house the main programmatic element of the building, the laboratories. They allow multiple groups to work side by side, enhancing the collaborative process. The glazed perimeters of the above ground blocks promote maximum transparency across the floor and through the building, making science visible for employees and visitors.
The workspace is an open plan layout, offering employees a range of alternative workplace settings from private study spaces and quiet booths to informal employee collaboration spaces. Along the inner ring, the main circulation space around the courtyard on the upper floors, there are additional complementary zones providing a range of diverse spaces for exchange, informal meetings, and on-floor catering.
All the amenities – conference centre, auditorium, café, and restaurant – are concentrated on the ground floor with direct access from the main entrance to make them equally accessible for the entire building.
The diversity of materials is minimised in order to foster a clear distinction between different programs. The floor materials reflect the functional organisation of the building: natural stone for the entrances, rough sawn solid oak for main stairs, and inner-ring area and carpet for the offices and write-up floors. The floor in the laboratories is a continuous white resin finish. The main partitions within the building are full-height glass walls, allowing transparency and seamless transitions between the diverse areas. The other material of choice is exposed concrete, revealing the construction method and structural function while complementing glass and wood.
The functional diversity and the low rise of AstraZeneca’s The Discovery Centre allow each floor to be specific and different from one another. The underground level will contain support facilities, a loading area, and a plant zone; the street level is open and porous with both amenities and science on display in the laboratories; the first floor of the hovering disc is connected through the ring area and the second disc floor is top-lit through the skylight of the saw-tooth roof. Despite the distinct work environments of the floors, the building appears as one characteristic structure serving as a pivotal point for the entire CBC campus.
