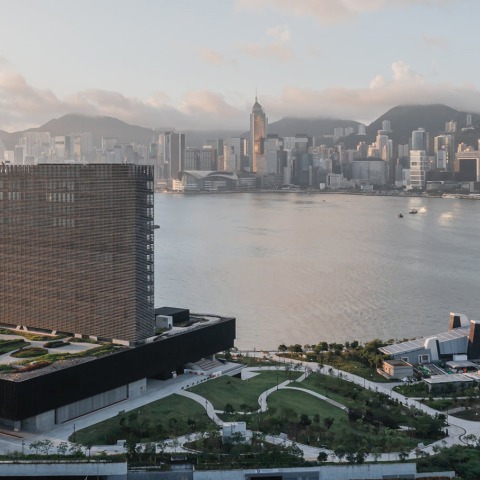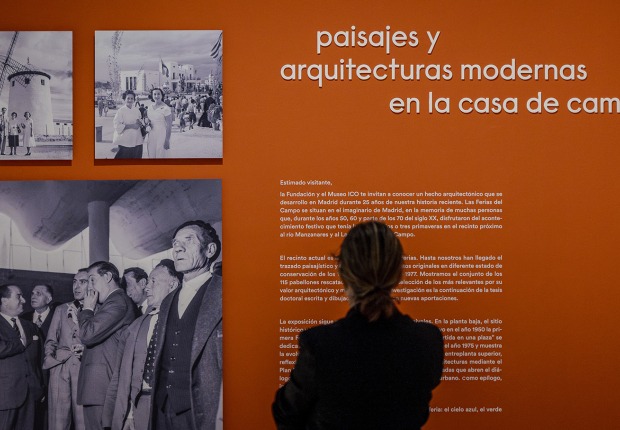M+’s expansive collection is housed in a nearly 65,000 sqm (700,000-square-foot) landmark facility on the Victoria Harbour waterfront designed by Herzog & de Meuron in partnership with TFP Farrells and Arup. Construction on the 18-story, terra cotta-clad museum tower, which resembles an upside-down “T” and includes a total of 33 galleries spread across 17,000 sqm (183,000-square-feet ) of exhibition space, first began in 2014. The museum was originally slated to open in 2017.
Construction on the museum building finally wrapped up in March of this year, several months after officials within the West Kowloon Cultural District announced in October 2020 what was to be a final projected opening of autumn 2021. A full postponement-free year later, that projection has held true with the announcement of the November 12 opening date just last week.
“No other museum has created a team, cultivated expertise, and invested resources and infrastructure to realise such a transformative vision on this scale. Compared to leading modern art museums in the West, M+ will look very different, because our vantage point on this side of the world is distinct. This is a multidisciplinary contemporary collection, grounded in Asia and like no other in the world.”
The spaces range from the conventional white cube, reconfigurable spaces, screening rooms and multipurpose facilities to so-called third spaces and even an “Industrial Space". It was the special request for this “Industrial Space” that motivated the architects to take a closer look at the specificity of the centre’s future location.
The opening of M+’s permanent new home will include a half-dozen thematic exhibitions drawn from different focus areas of the museum’s massive collection including visual artworks, film, design objects, architectural projects, and archival items. As described by M+, the six inaugural exhibitions are:
- Hong Kong.- Here and Beyond (Main Hall Gallery): Divided into four chapters, Here, Identities, Places and Beyond, the exhibition captures the city’s transformation and unique visual culture from the 1960s to the present;
- M+ Sigg Collection.- From Revolution to Globalisation (Sigg Galleries): A chronological survey of the development of contemporary Chinese art from the 1970s through the 2000s drawn from the M+ Sigg Collection;
- Things, Spaces, Interactions (East Galleries).- A thematic and chronological exploration of international design and architecture over the last seventy years and their relevance to our lives today;
- Individuals, Networks, Expressions (South Galleries).- A narrative of post-war international visual art told from the perspective of Asia;
- Antony Gormley. Asian Field (West Gallery).- An expansive installation of tens of thousands of clay figurines created by the world-renowned British sculptor together with over 300 villagers from a Guangdong village in five days in 2003, reflecting the country’s vast territory and population, and
- The Dream of the Museum (Courtyard Galleries).- A global constellation of conceptual art practices at the heart of M+’s unique Asian context.
What’s more, the museum will debut a series of special commissions throughout the museum complex including at/on its impossible-to-miss south facade featuring a dynamic LED system, soaring rooftop garden, grand staircase, and in a major installation venue known as The Found Space. Supported by five concrete-encased steel “mega-trusses” that lift the building above existing rail tunnels of the MTR Airport Express and Tung Chung Line, the subterranean Found Space anchors the new museum and provides a dramatic backdrop for hosting “dynamic rotating installations.” The M+ complex also features multiple shops and restaurants, three cinemas, a multimedia library, offices, a research center, and much more.
It is unclear if Chinese dissident artist Ai Weiwei’s Study of Perspective: Tian’anmen will be among the roughly 1,500 artworks on display when the museum opens to the public after the photograph was pulled from the M+ website. The museum told Artnet News in a statement that it is “reviewing the treatment of certain images of works having regard to the advice obtained from relevant authorities.”
“I firmly believe that the future history of the art museum will be written to a significant degree in Asia. Few institutions will be more pivotal to that story than M+, a brand new centre for visual culture and a world-class landmark for a great international city”, “M+ delivers the stories from our part of the world, told by voices participating in and influencing the global conversation.”
In addition to its exhibitions, M+ will host a series of talks, tours, performances, workshops, screenings, and more over the three weekends following the museum’s opening. Admission fees will be waived for valid ID-bearing Hong Kong residents for M+’s first 12 months of operation.




























































