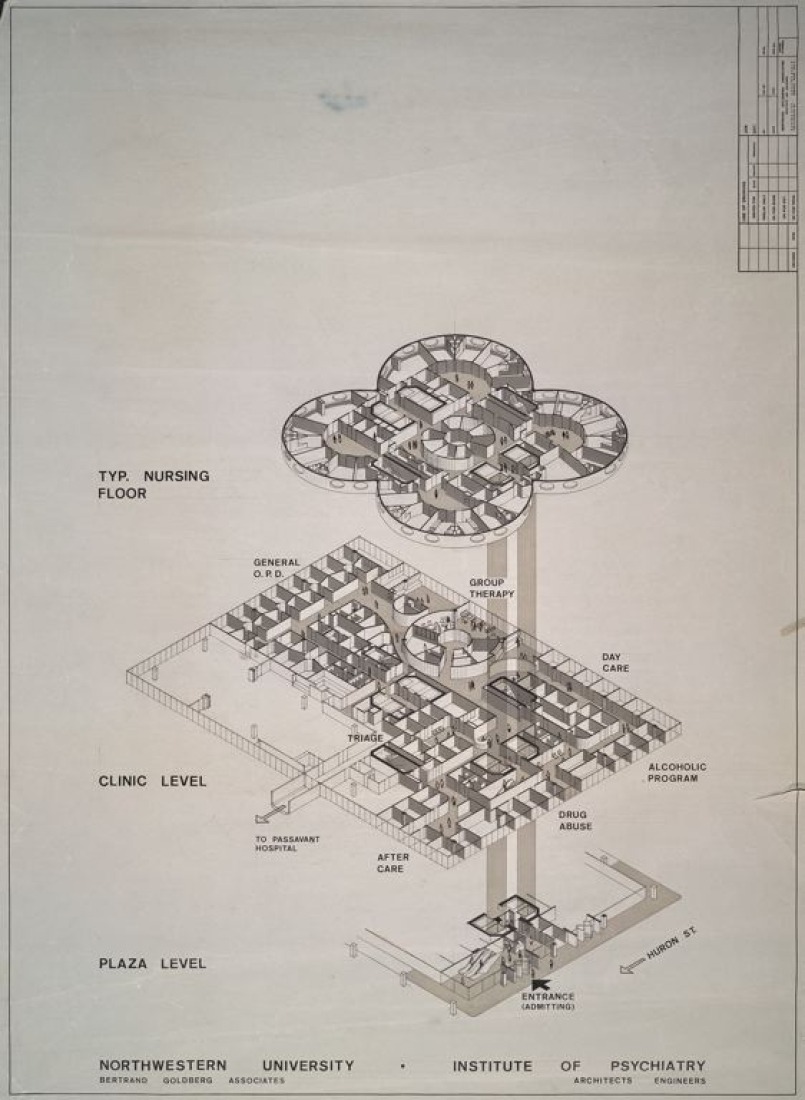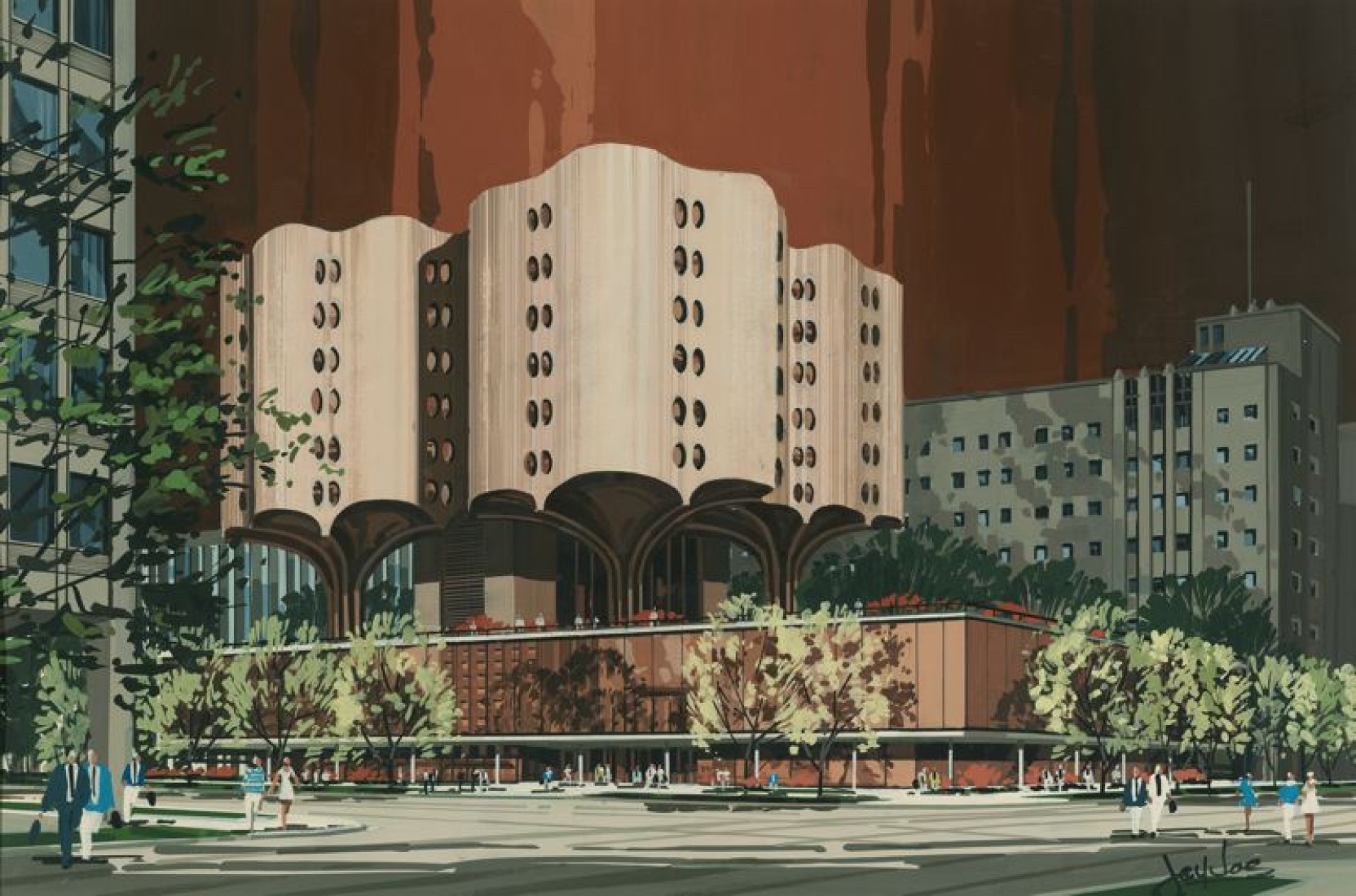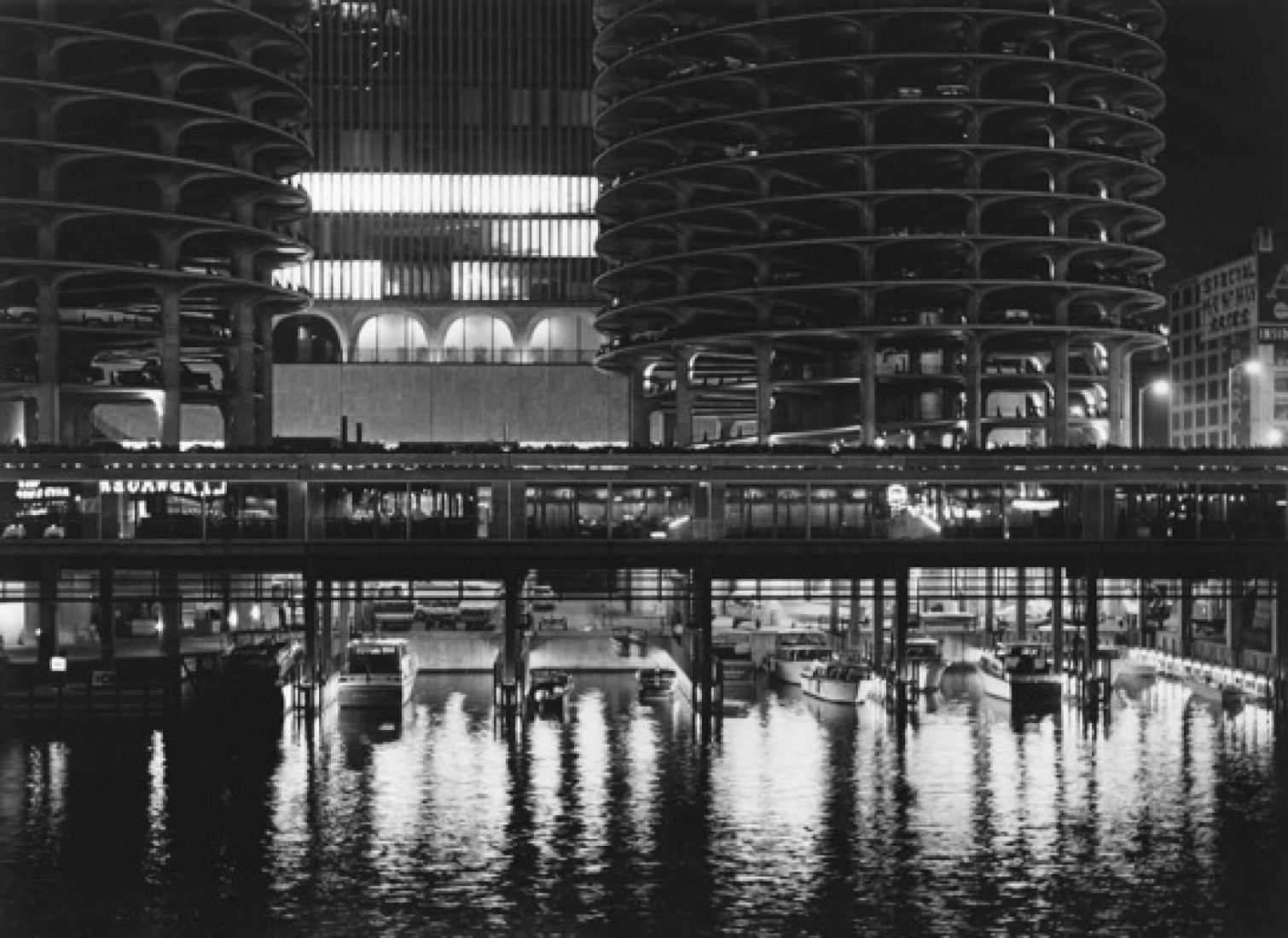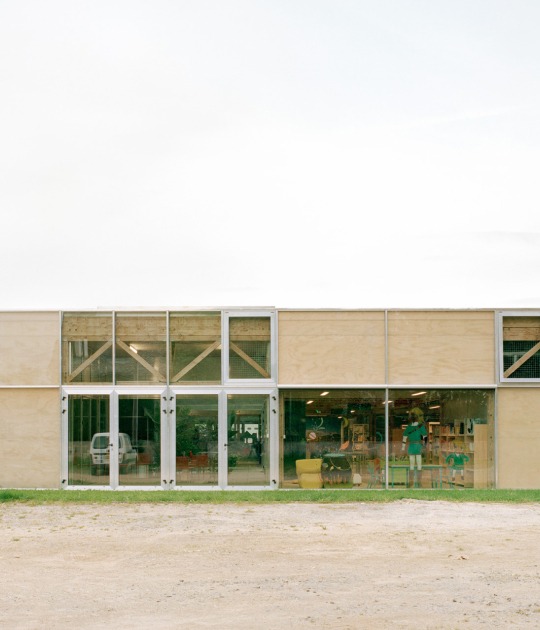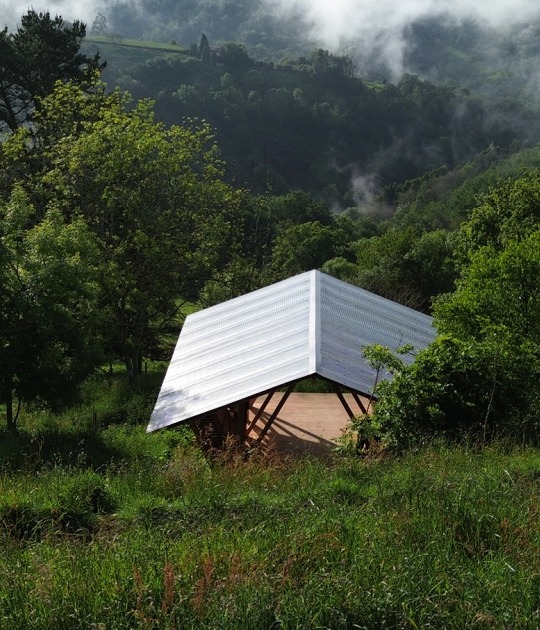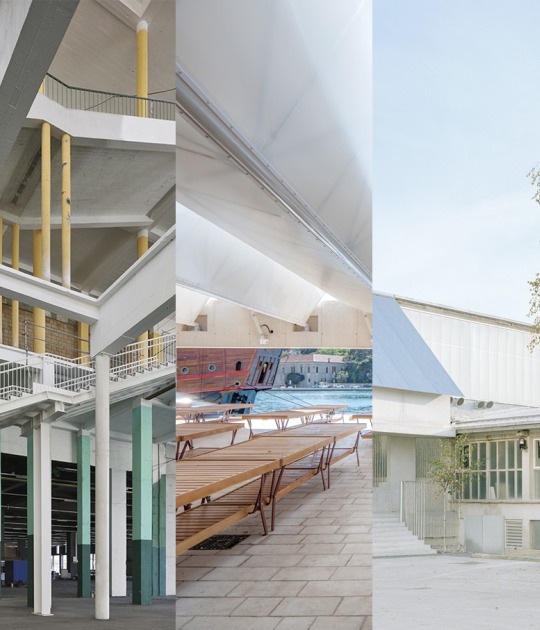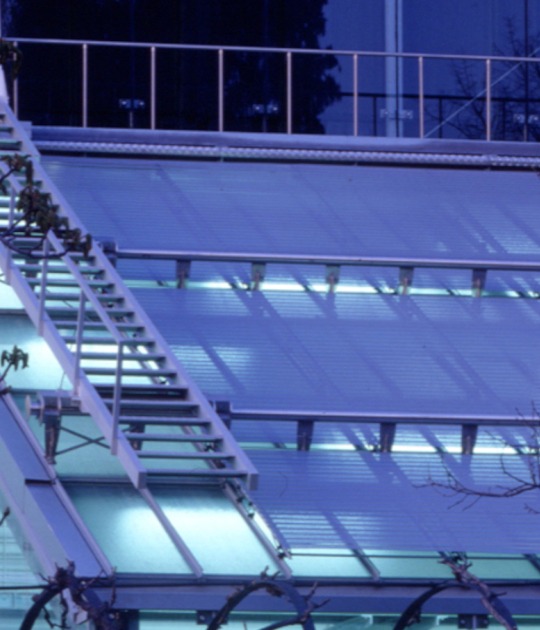Drawn from the museum’s Bertrand Goldberg collection and archives, the Harvard Art Museums, and several private collections, the exhibition features over 100 original architectural drawings, models, photographs, and little-known examples of his graphic and furniture design. The trajectory of this thematic exploration of Goldberg’s work mirrors the changing priorities of American culture at large: his early work with prefabrication and low-cost housing, his projects for middle class leisure culture in the 1950s, his expanded engagement with new cultural programs throughout the 1960s, and then finally his large-scale projects for hospitals and urban planning in his later practice.
Goldberg developed relationships with some of the most prominent modern architects in the United States including Buckminster Fuller, George Fred Keck, and his mentor, Ludwig Mies van der Rohe. As his practice increased in scale, Goldberg’s alternative urban model for “the city within a city” found a strong following of international architects and critics including Reyner Banham, the Japanese Metabolists, and members of the British Archigram group. A fitting homage to one of Chicago’s great builders, this exhibition showcases Goldberg’s work at its most inventive and progressive, and resonates with the multidisciplinary practices of today’s architects and designers.

Photograph: North Pole Mobile Ice Cream Store, River Forest, IL, 1938. Hedrich Blessing, courtesy of the Chicago History Museum.The exhibition is designed by John Ronan Architects and graphic designers Studio Blue.
Catalogue
Bertrand Goldberg: Architecture of Invention is accompanied by a full-color, 192-page catalogue, distributed by Yale University Press, which represents the first scholarly exploration of the life and work of the internationally renowned Chicago architect. Essays by Zoë Ryan, Elizabeth Smith, Alison Fisher, and Sarah Whiting feature in-depth research on many important areas of Goldberg's practice including avant-garde housing, furniture design, hospitals, and urbanism and are richly illustrated with many previously unpublished drawings and projects. Designed by Cheryl Towler Weese of Studio Blue, this stunning catalogue is available for purchase through the Museum Shop or online.

Photograph: John Snyder House, Shelter Island, NY, 1952. J. Alex Langley, courtesy of the Goldberg Family.
Archive
Held by the Department of Architecture and Design and the Ryerson and Burnham Libraries, the Art Institute's Bertrand Goldberg Archive comprehensively chronicles Goldberg's diverse career as architect, engineer, urban planner, lecturer and businessman through photographs, drawings, correspondence, manuscripts, publications and audiovisual materials.

Photograph: Orangerie, Grayslake, IL, 1937. Courtesy of the Goldberg Family.
This exhibition and publication are made possible by the generous support of the Richard H. Driehaus Foundation, the Graham Foundation for Advanced Studies in the Fine Arts, the Albert Pick, Jr. Fund, the Architecture & Design Society at the Art Institute of Chicago, and anonymous donations. Additional support is provided by the Exhibitions Trust: Goldman Sachs, Kenneth and Anne Griffin, Thomas and Margot Pritzker, the Earl and Brenda Shapiro Foundation, Donna and Howard Stone, and Melinda and Paul Sullivan.





