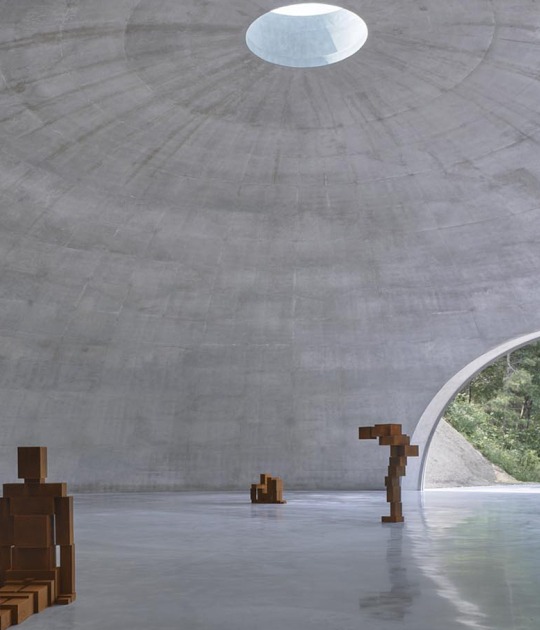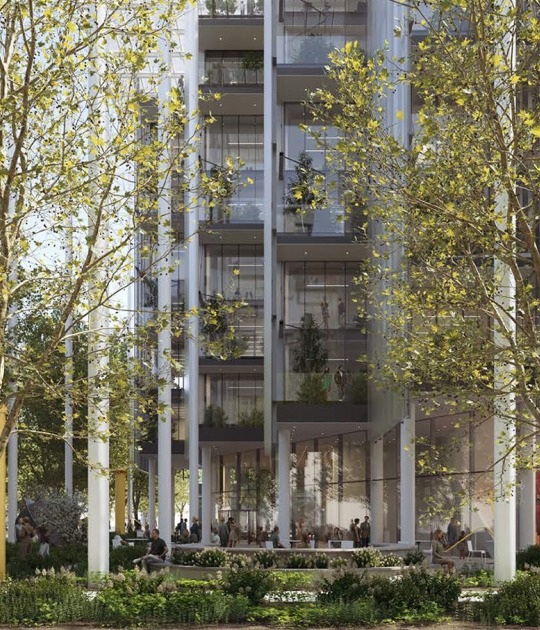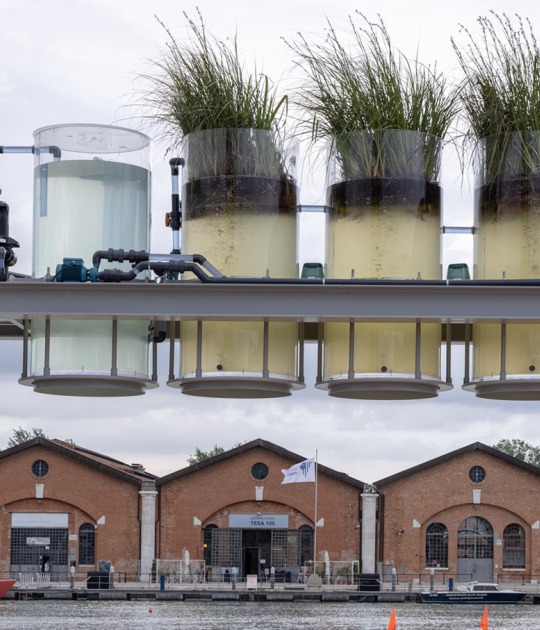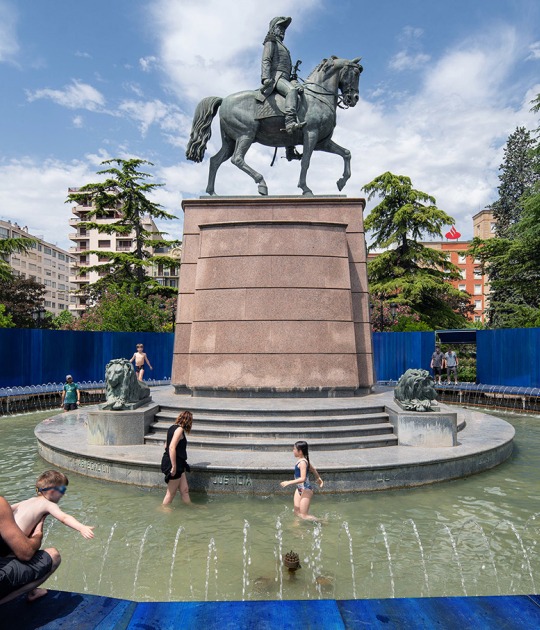H3o Architects is a Barcelona-based architecture firm formed by Adrià Orriols, Joan Gener and Miquel Ruiz. Their practice promotes innovative and speculative designs in the fields of architecture and urbanism facing the challenges of contemporary society. Climate change, social responsibility and the hybridization of human and non-human realities are at the core of each project.
In the field of theory, the studio investigates the membrane as the epidermis of architecture and its social, political and ecological implications. Among its projects are the conversion of the Convent of the Poor Clares into the new library in Arenys de Mar, the 155-unit housing block at Kop-Dakpark (Rotterdam), the winner of the Europan 15 Rotterdam Award, the renaturalization of the square in Castell d'Aro, and the new residence for the elderly in Es Migjorn Gran, Menorca, all of them ongoing projects. One of their latest projects was the ephemeral installation “Nomad Assembly" in the Mercat dels Encants, which was the central stage of Model.
Joan Gener González. Master in Architecture at the School of Architecture of Barcelona, ETSAB, UPC, with an excellent qualification in his Final Thesis. He was an exchange student at the EPFL, where he followed project courses in Lausanne and Basel with Harry Gugger from Herzog & de Meuron. He collaborates with a two-year scholarship in the Urban Planning Department of the ETSAB.
He has worked in Geneva and also in Barcelona with Enric Ruiz-Geli on the project for the NOU BULLI in Roses.
From 2014 to 2017 he worked with the prestigious chef Albert Adrià on developing new projects in all stages: conceptualization, budget, management and execution.
Among his works, there is the showroom of La Cala, the Bodega 1900 and the Creative Workshop of el Barri. Being his main work the coordination of the restaurant ENIGMA by RCR Architects.
Adrià Orriols Camps. Master with Honours in Architecture at the School of Architecture of Barcelona, ETSAB, UPC. Since 2012 he has worked at José Antonio Martínez Lapeña and Elias Torres studio. Since 2014 he has been responsible for the projects of the studio, among which are:
– CASA VICENS Restoration and rehabilitation into the museum, by Antonio Gaudí, World Heritage – 2014/2017
– MURALLAS DE PALMA Prince’s Bastion Restoration
– TORRES DEL TEMPLE Restoration, Palma de Mallorca
– Coverage project for the Ronda de Dalt
– Design of Lluis Clotet exhibition. National Architecture Award
– Plaça de les Glòries Competition, 2014, finalist
– REHABILITATION OF THE OLD BORSÍ, 2018, 1st prize
– Palma Mallorca Seafront Promenade Competition, 1st prize
He has collaborated in several ETSAB publications: Bases for the Project I -II and Landscape Architecture 1977-1995. He won the 1st prize for Pasatjes Metropolitans.
Miquel Ruiz Planella. Master with Honours in Architecture at the School of Architecture of Barcelona, ETSAB, UPC. He wins the Best Final Thesis Award, ETSAB, UPC, for the academic years 2015-2016. Therefore, he participates in Archiprix and the UNESCO-UIA & MIDO student design prize for responsible architecture. He studied the 5th course of architecture at TUB, Technische Universität Berlin and also has Postgraduate studies in Business and Administration, at UPF.
In the practice field, he has collaborated with “Jordi Garcés-de Seta-Bonet” on, among others, the competition of “el Salón de Reinos” for el Museo del Prado. He also worked at Jaime Prous Architects. He also has assisted the Department of Urban Planning, DUOT, ETSAB, and UPC, in tasks as an external.
His interest in the theoretical aspects of architecture made him get a scholarship to collaborate at the Theory Department in ETSAB with professor Toni Ramon. With him, he later worked on the “Observatory of Theatres at Risk”. He was also invited to Bauhaus Dessau by Roger Bundschuch to talk about Clubbing Architecture.
Within the framework of the Master in Theory and History of Architecture at ETSAB, UPC, Miquel Ruiz’s TFM research, "Entre dos Mundos: fuentes e imaginarios del espacio como Membrana", received a Cum Laude and delves into the concerns of H3O’s practice.
























![Friedrich Kiesler, Endless House for Mary Sisler [shattered sketch sheet], New York and Florida, 1961, 21.5 x 33.4 cm, pencil on paper, mounted on cardboard. Courtesy by the Austrian Frederick and Lillian Kiesler Private Foundation, Vienna Friedrich Kiesler, Endless House for Mary Sisler [shattered sketch sheet], New York and Florida, 1961, 21.5 x 33.4 cm, pencil on paper, mounted on cardboard. Courtesy by the Austrian Frederick and Lillian Kiesler Private Foundation, Vienna](/sites/default/files/styles/mopis_home_news_category_slider_desktop/public/2025-05/metalocus_Fundacio%CC%81n-Frederick-Kiesler_03_p.jpg?h=3b4e7bc7&itok=kogQISVW)












