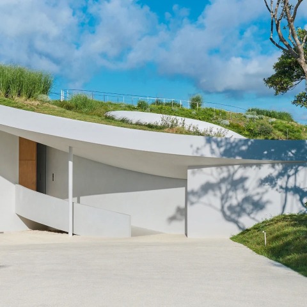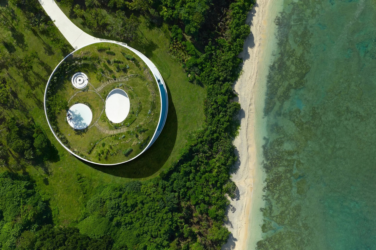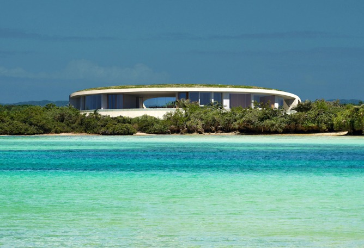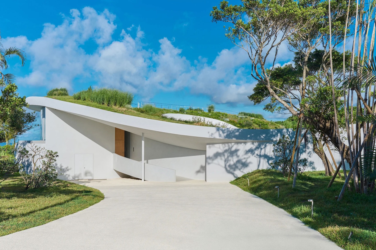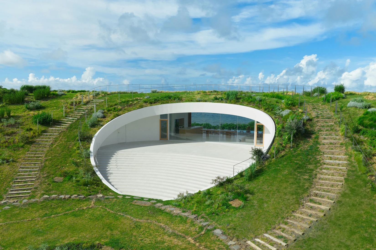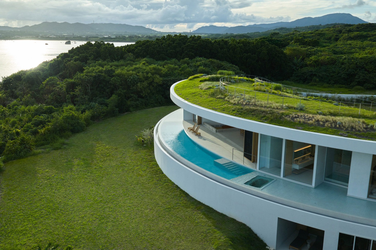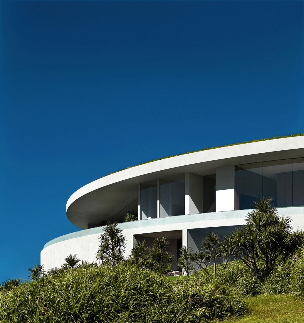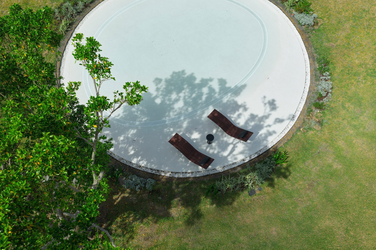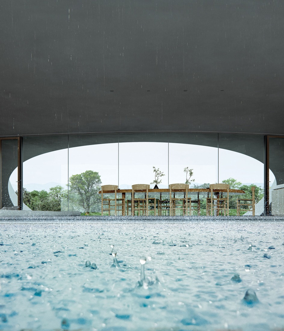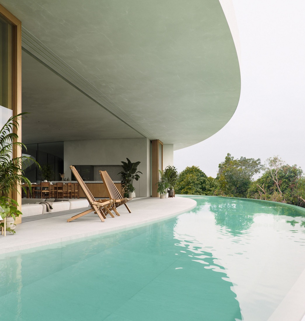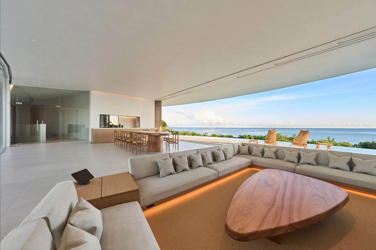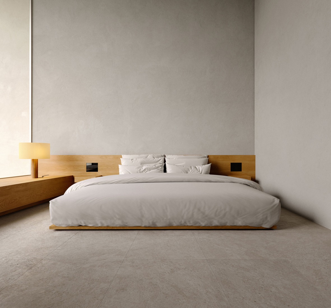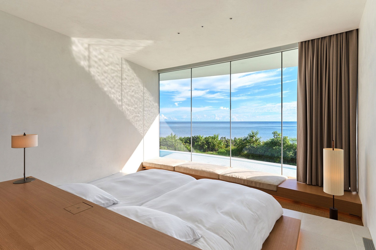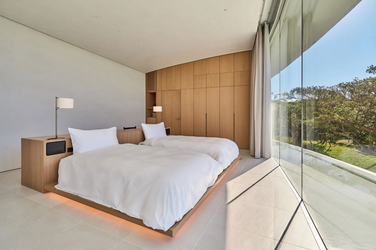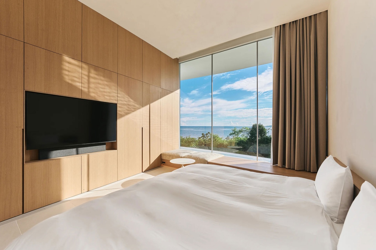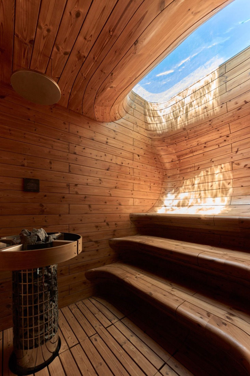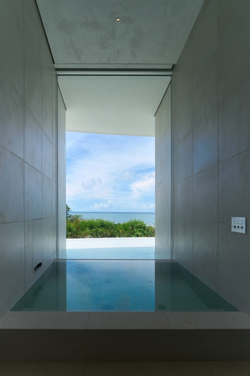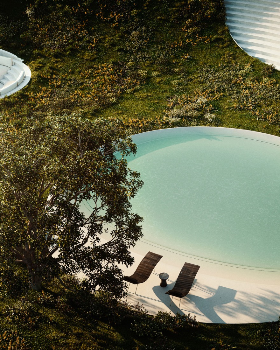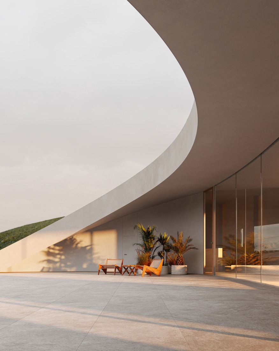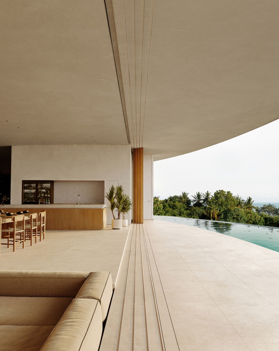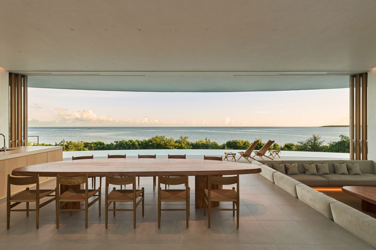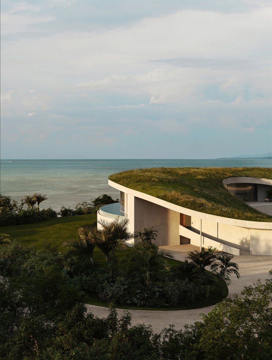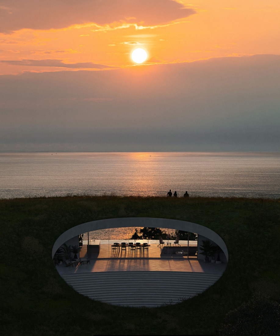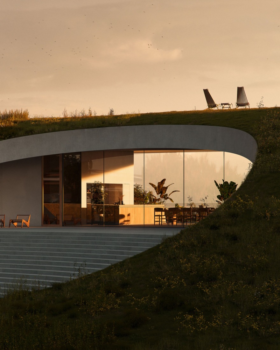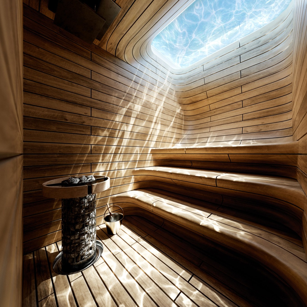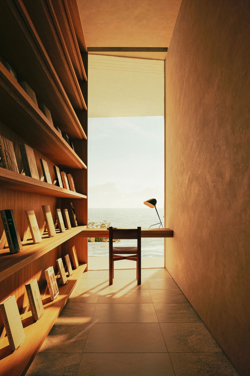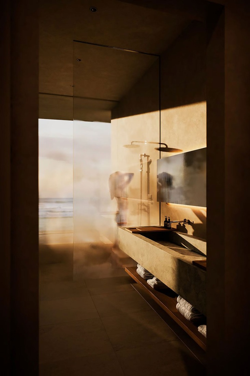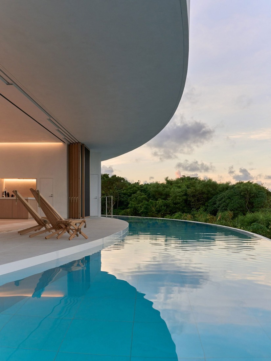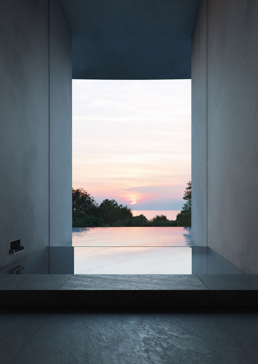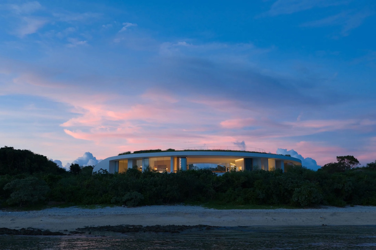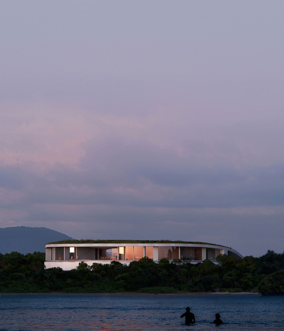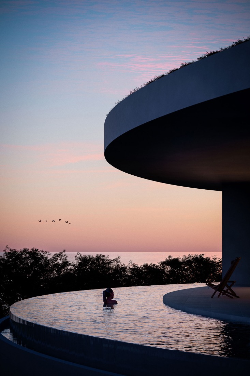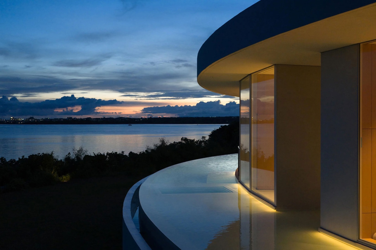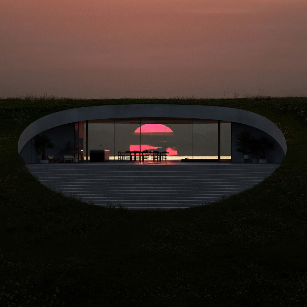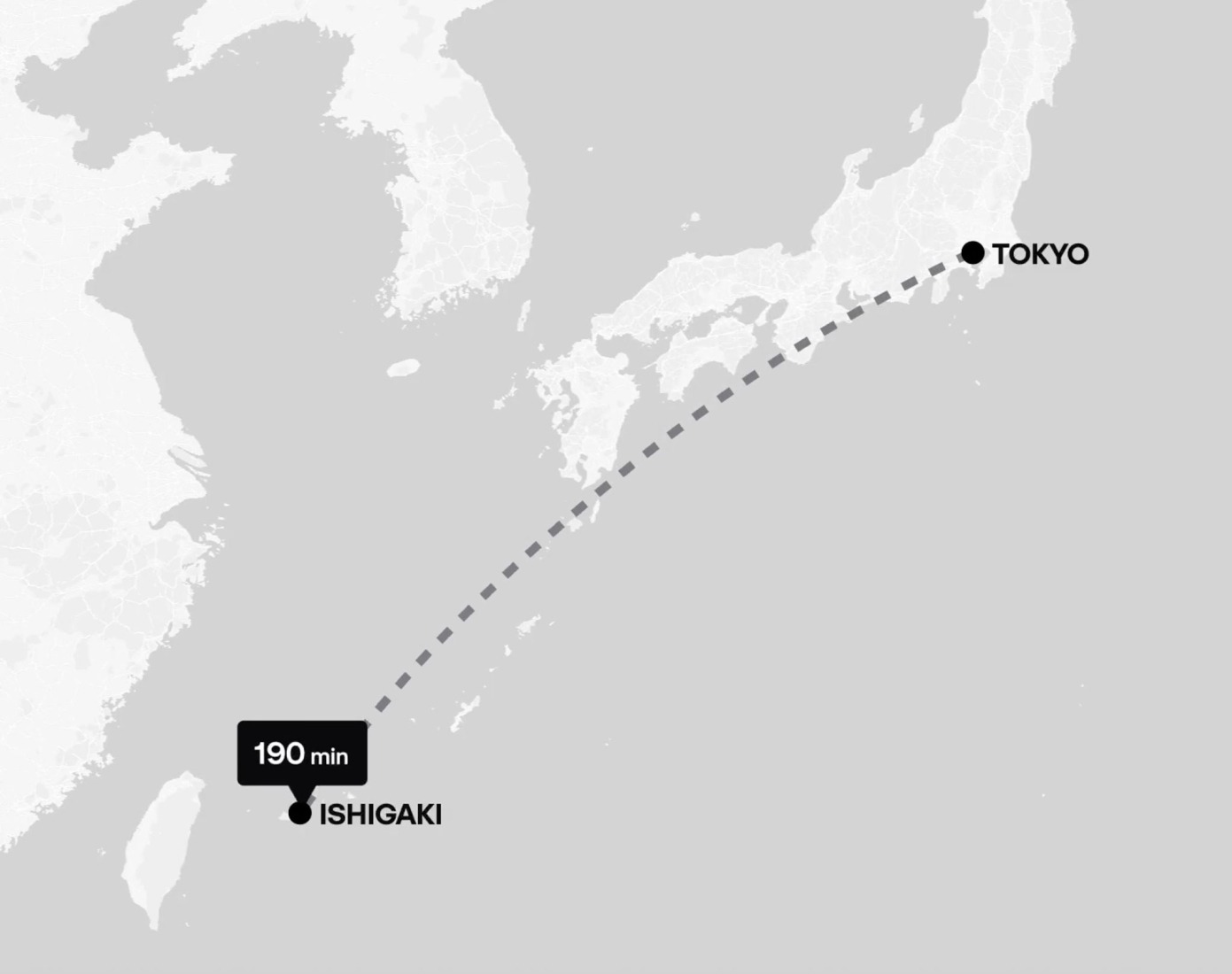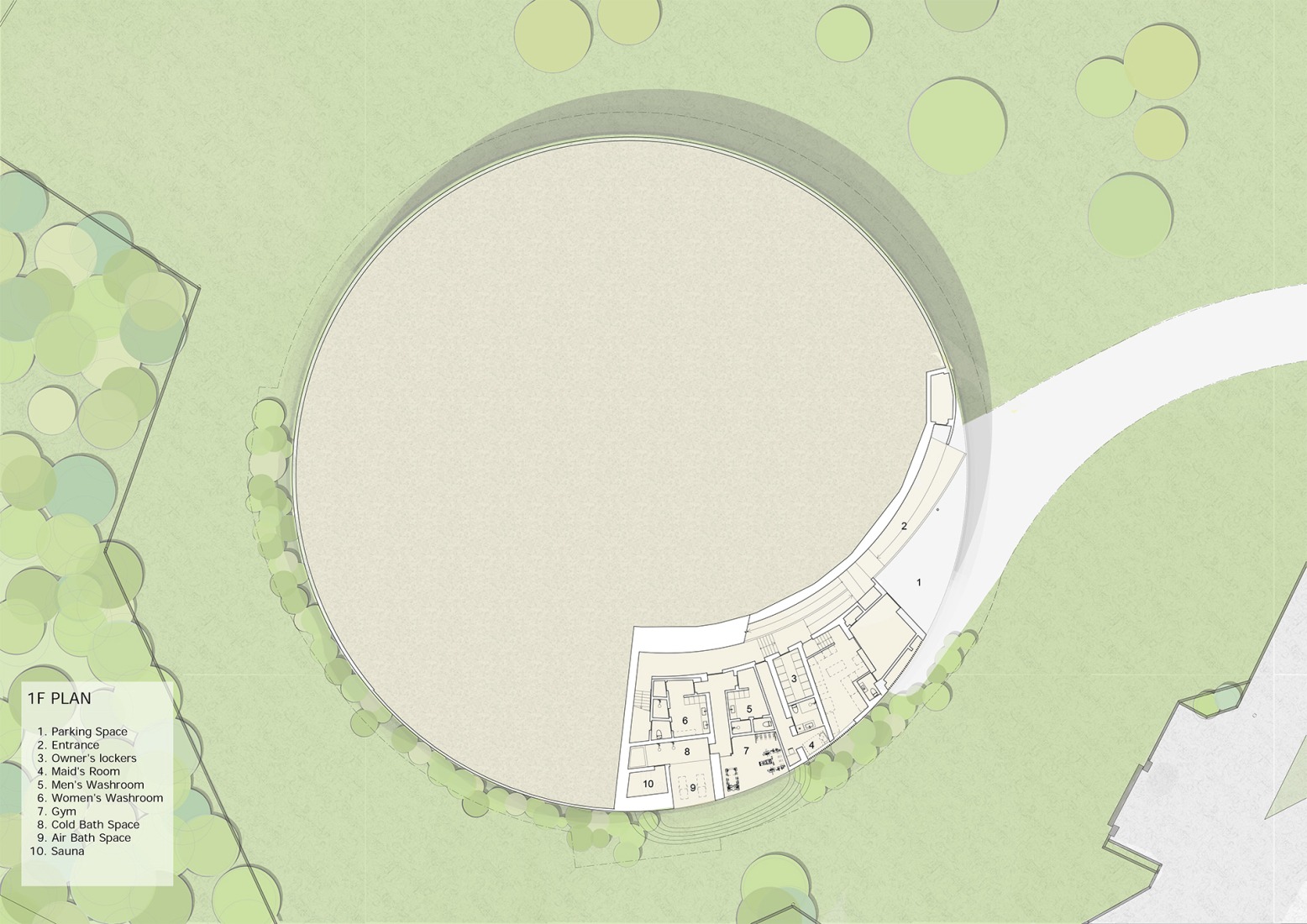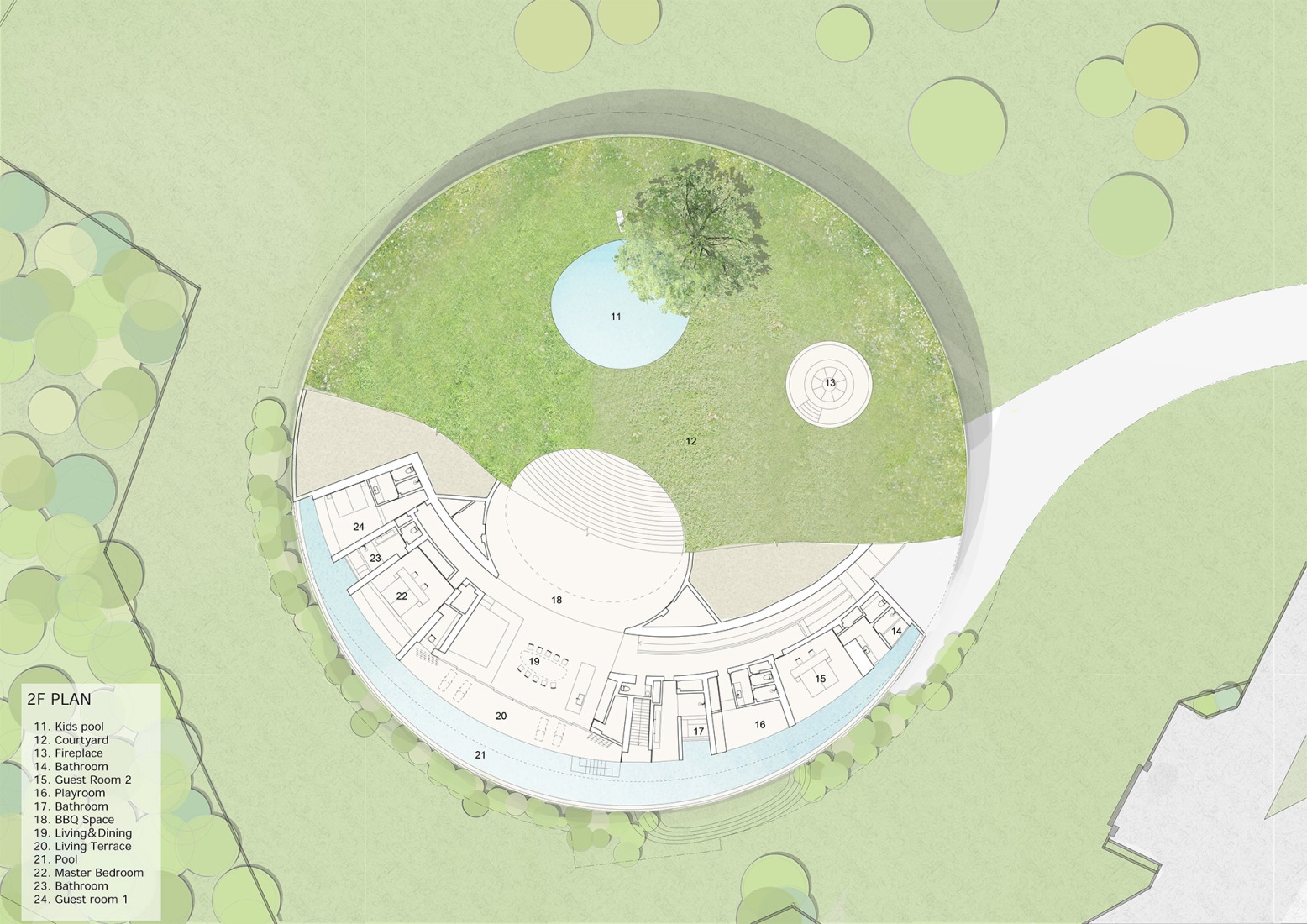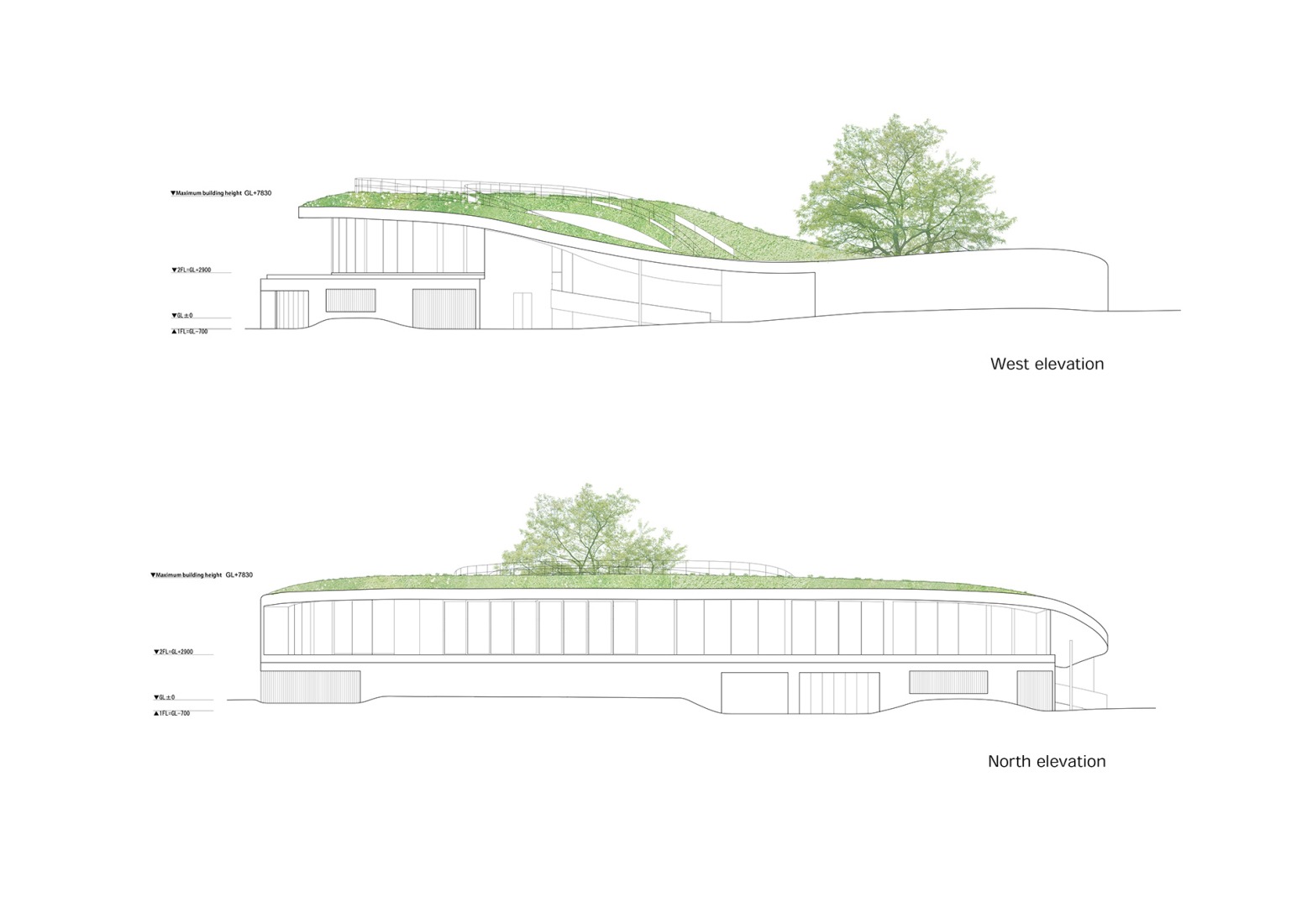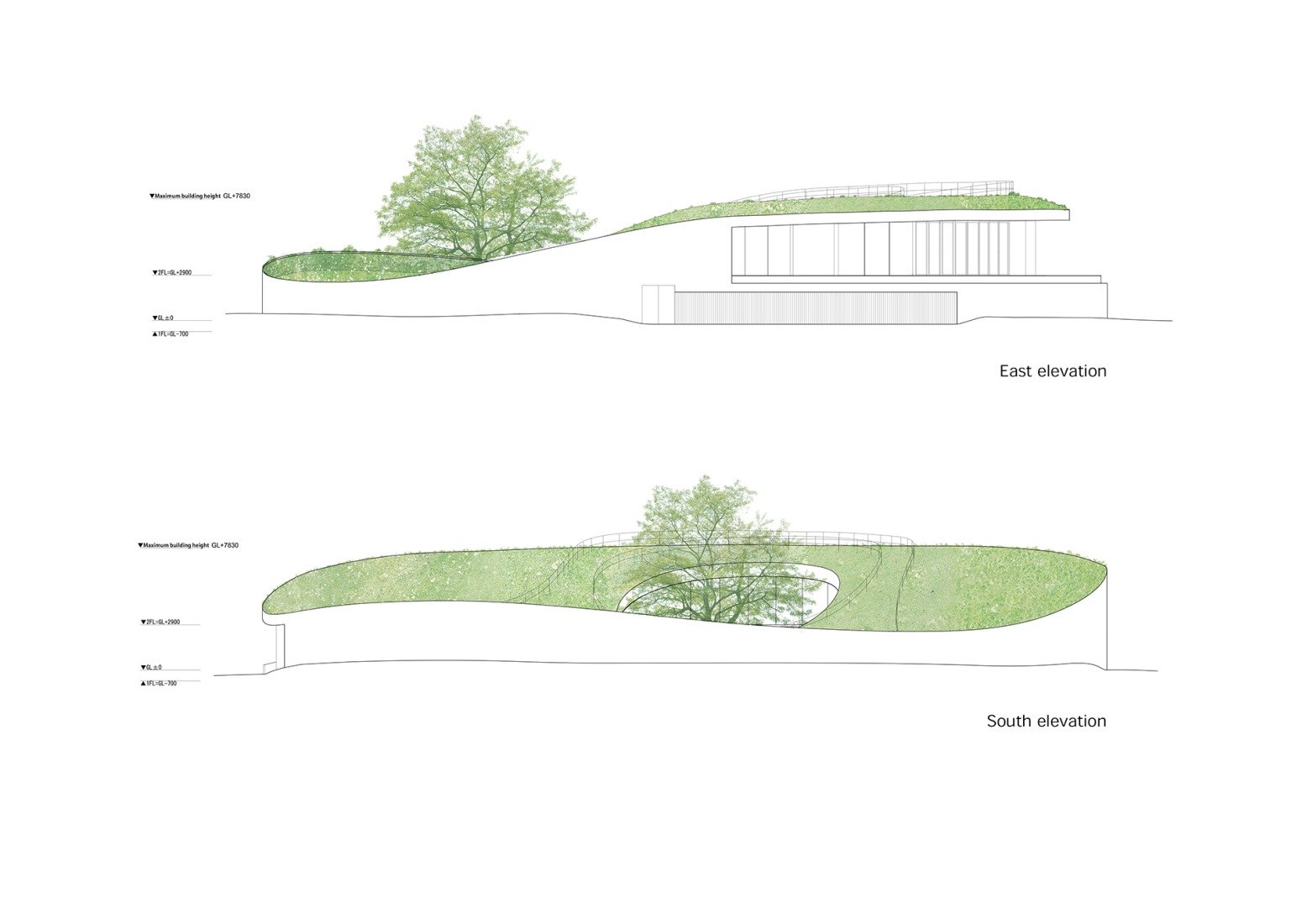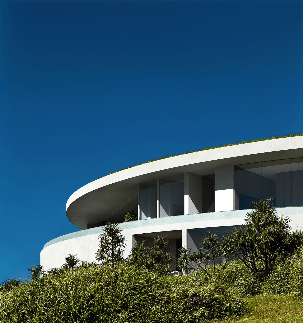
The building designed by Sou Fujimoto, on Ishigaki Island, blends organically into the landscape thanks to a gentle slope covered with vegetation that connects it with the surrounding environment. Organized on two levels, its height adapts to that of the surrounding trees, allowing for visual integration with the ocean.
The space is designed to foster an experience of contemplation and well-being through the strategic arrangement of communal and private spaces, even when fully occupied by up to ten people. Common areas, such as the living-dining room and the pool overlooking the sea, are designed to foster social interaction, in contrast to the interior courtyard, oriented towards vegetation, which offers a more introspective atmosphere.
The residential program includes four separate bedrooms, a children's pool, an outdoor fireplace, and a sauna illuminated from above by a skylight. The sequence of uses allows for alternating outdoor recreational activities—such as enjoying the beach or a barbecue in the garden—with moments of gathering in the common space and, subsequently, with a gradual retreat to private spaces, ensuring a calm and autonomous environment for each user at all times.
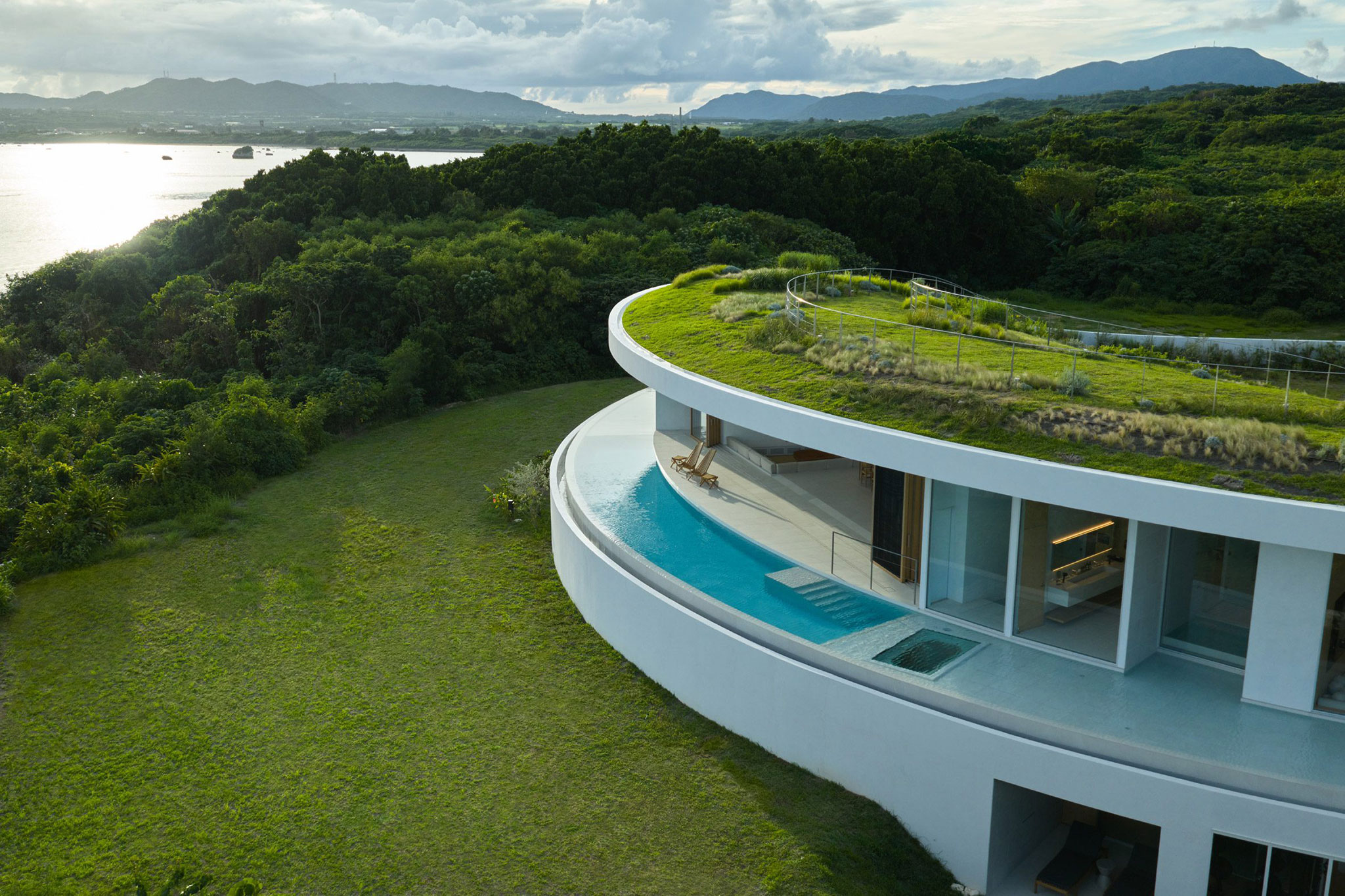
Earth by Sou Fujimoto. Photography by Sou Fujimoto Architects
Description of project by Sou Fujimoto
11 minutes' drive from Shin-Ishigaki Airport, Okinawa. "EARTH" is an architecture that blurs the boundary between inside and outside, connecting you to the earth in a relaxed manner.
A one-of-a-kind tropical resort will be born on a vast site along the ocean, where you can enjoy the ocean view and private garden to your heart’s content.
The building blends in with the greenery when viewed from above, and when viewed from the ocean, the building height is about the same as the surrounding trees, creating an exterior that blends in with the nature of Ishigaki Island.

In addition to the living/dining room and pool overlooking the ocean, there are four separate bedrooms that can accommodate up to 10 people.
In the garden, there is a kids’ pool where children can play at their leisure, a fire place for bonfires, and a sauna on the first floor with light streaming in through a skylight.
After gathering with family and friends to enjoy the quiet beach and BBQ in the garden, you can have dinner in the living room and go to your respective rooms.
Even if you are staying with a large number of people, you can spend your time in a relaxed atmosphere, switching on and off as you go.
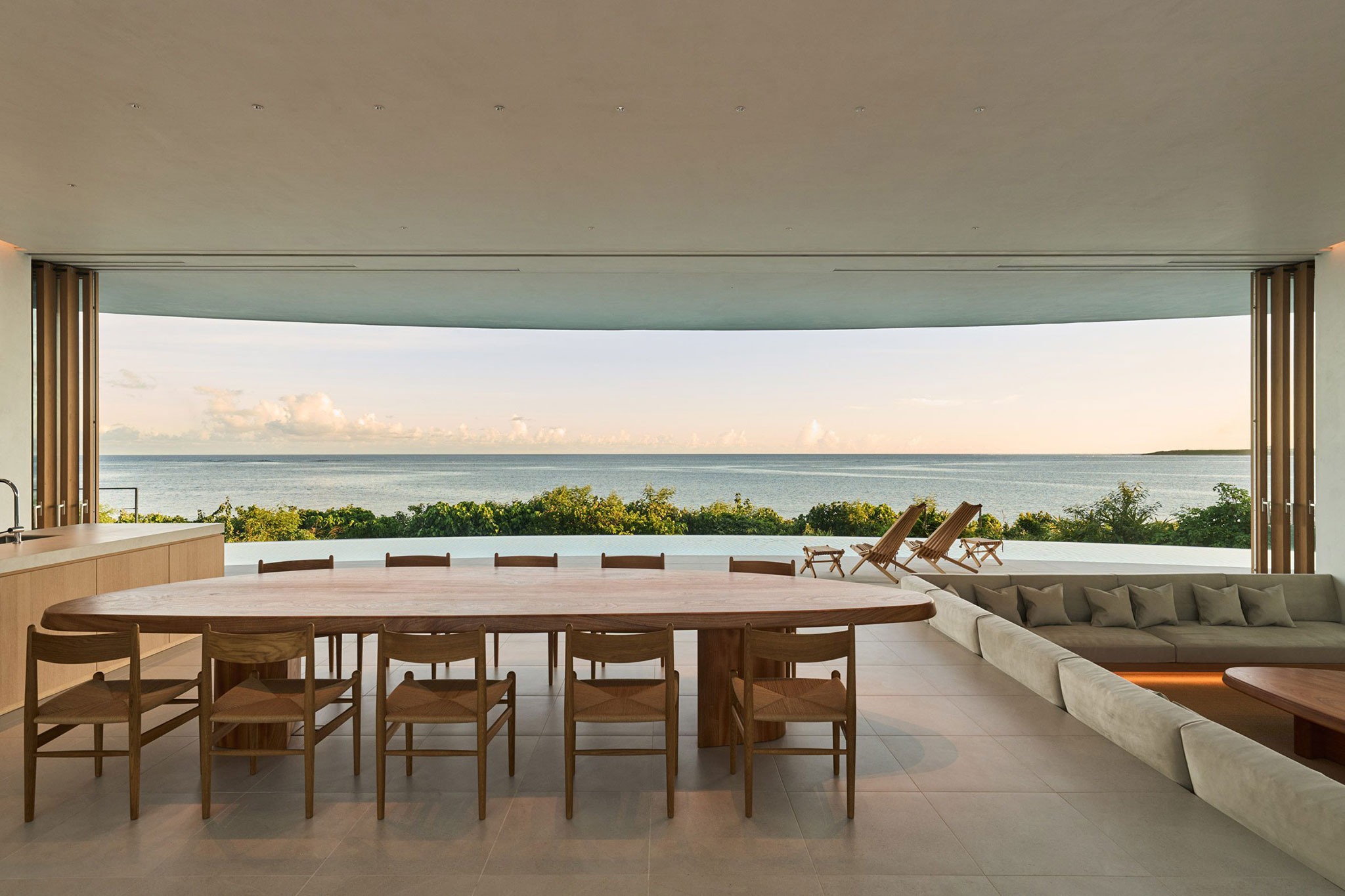
Design Concept
The site is located close to the airport, yet is very quiet and serene. What was impressive about the site when I visited was that the entire property ws very beautifully maintained, and felt the overflowing passion of the original owner, who lived here for a long time. I felt that this site was a very happy place.
We designed the house to take in the potential of the site as it is, with its surrounding greenery, beautiful sea of Ishigaki, and starry sky that shines beautifully at night, aiming to create an environment that complements both the garden and the building.
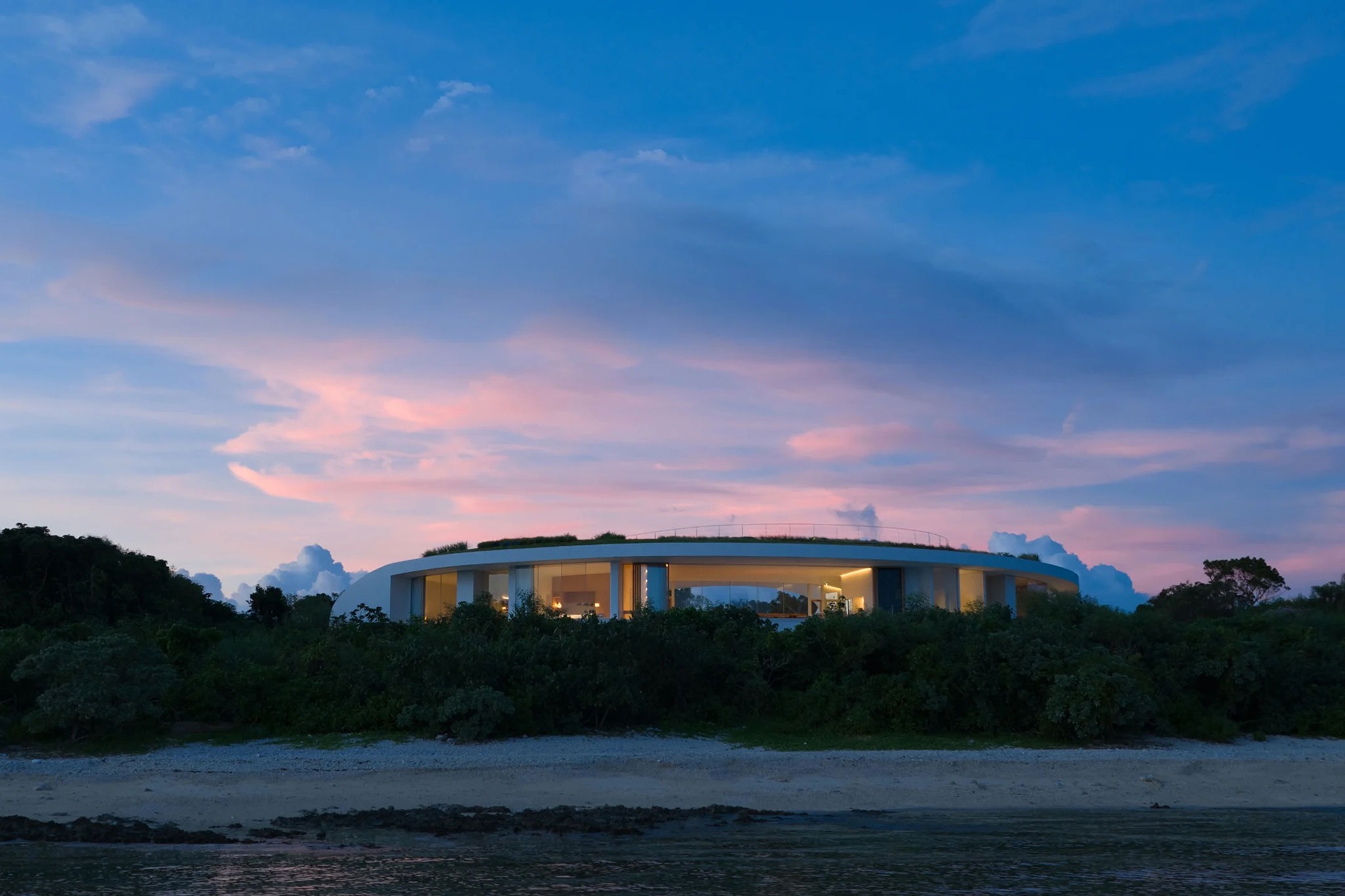
While the main view in the building is open to the sea, the courtyard space is a kind of world of its own. Stepping into the building, it feels as visiting a different planet, a world where the only sensations are the atmosphere, the sea, and the sky.
By creating an otherworldly environment while at the same time blending in with the surrounding greenery and the environment of Ishigaki Island, another special “Earth” can be created while remaining in harmony with the earth.
With this double meaning, this project was named “EARTH”.
