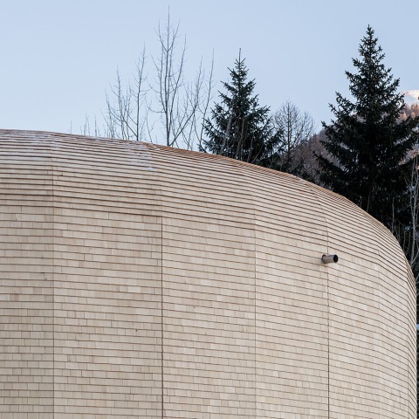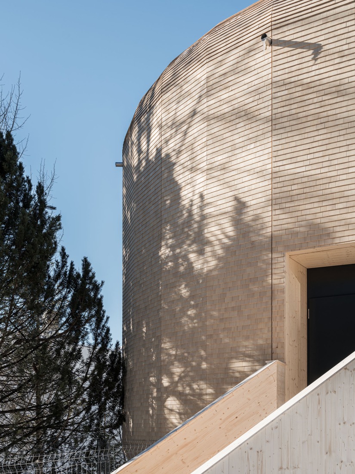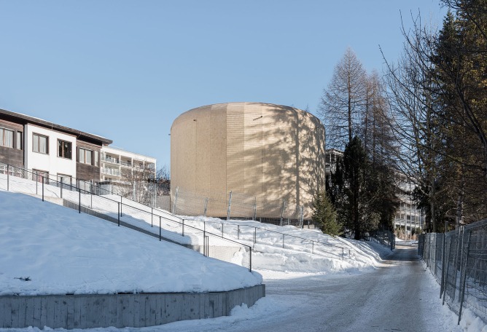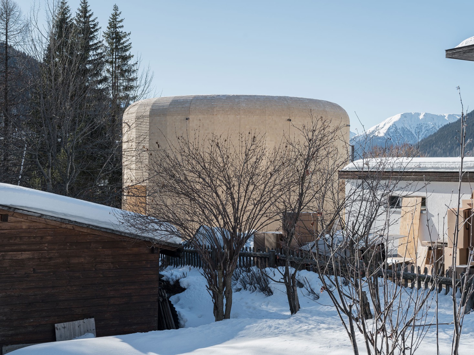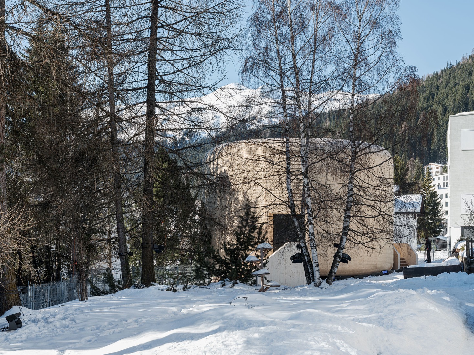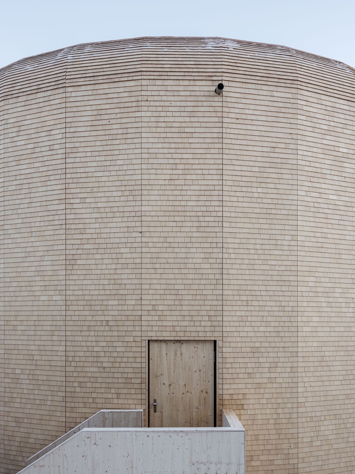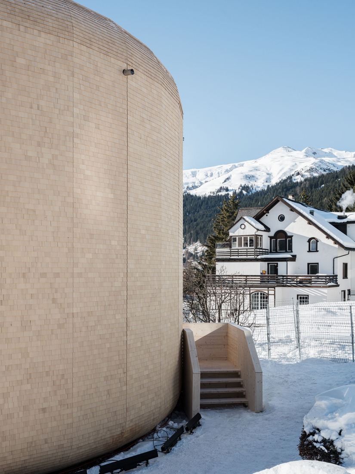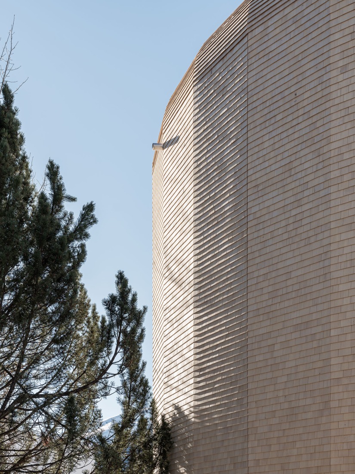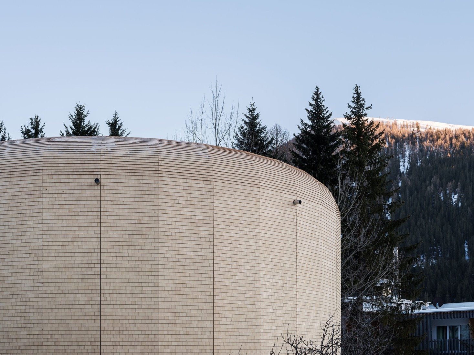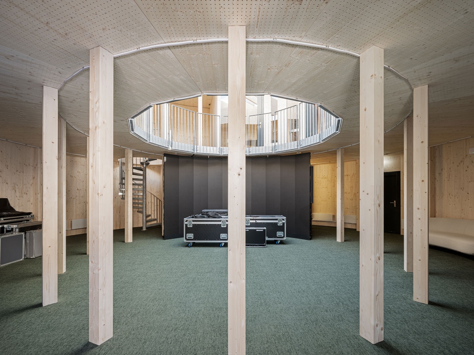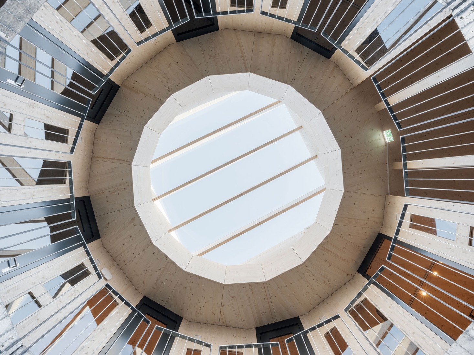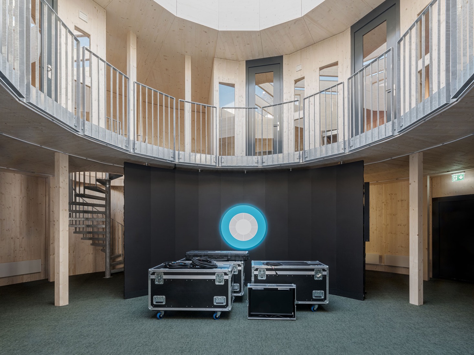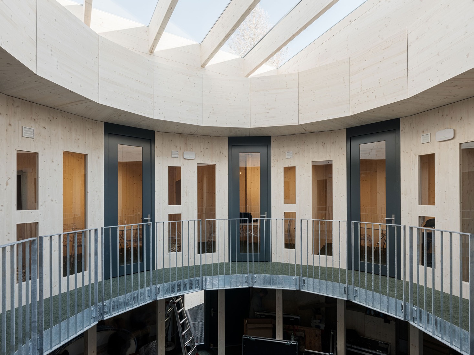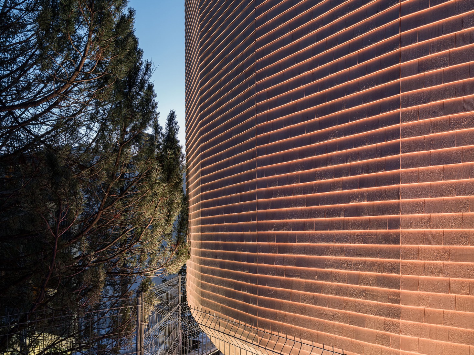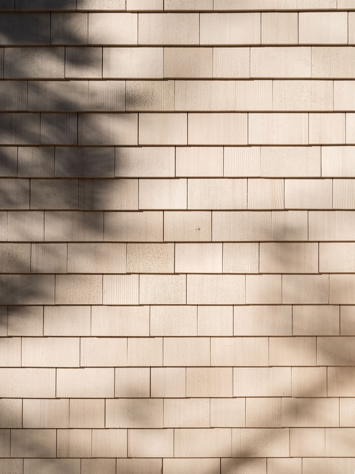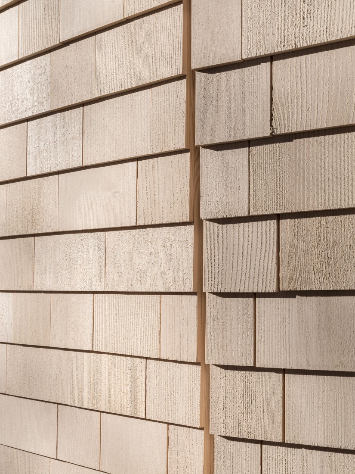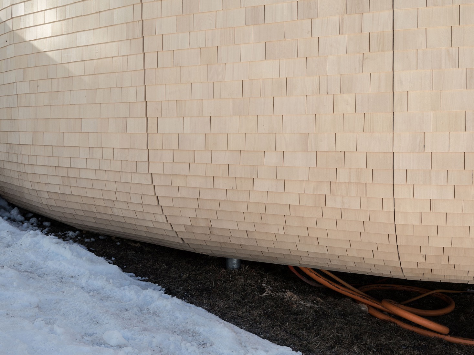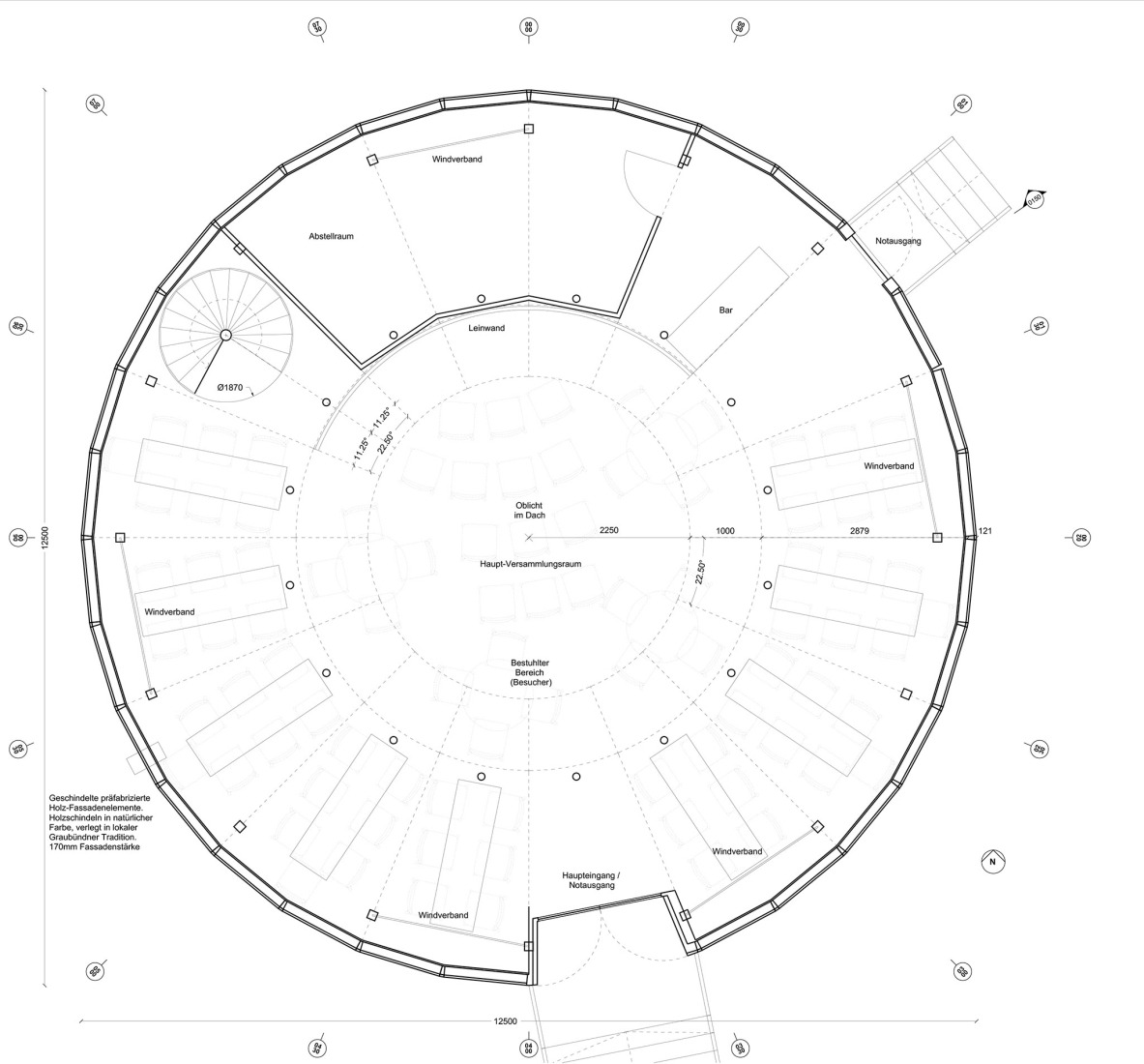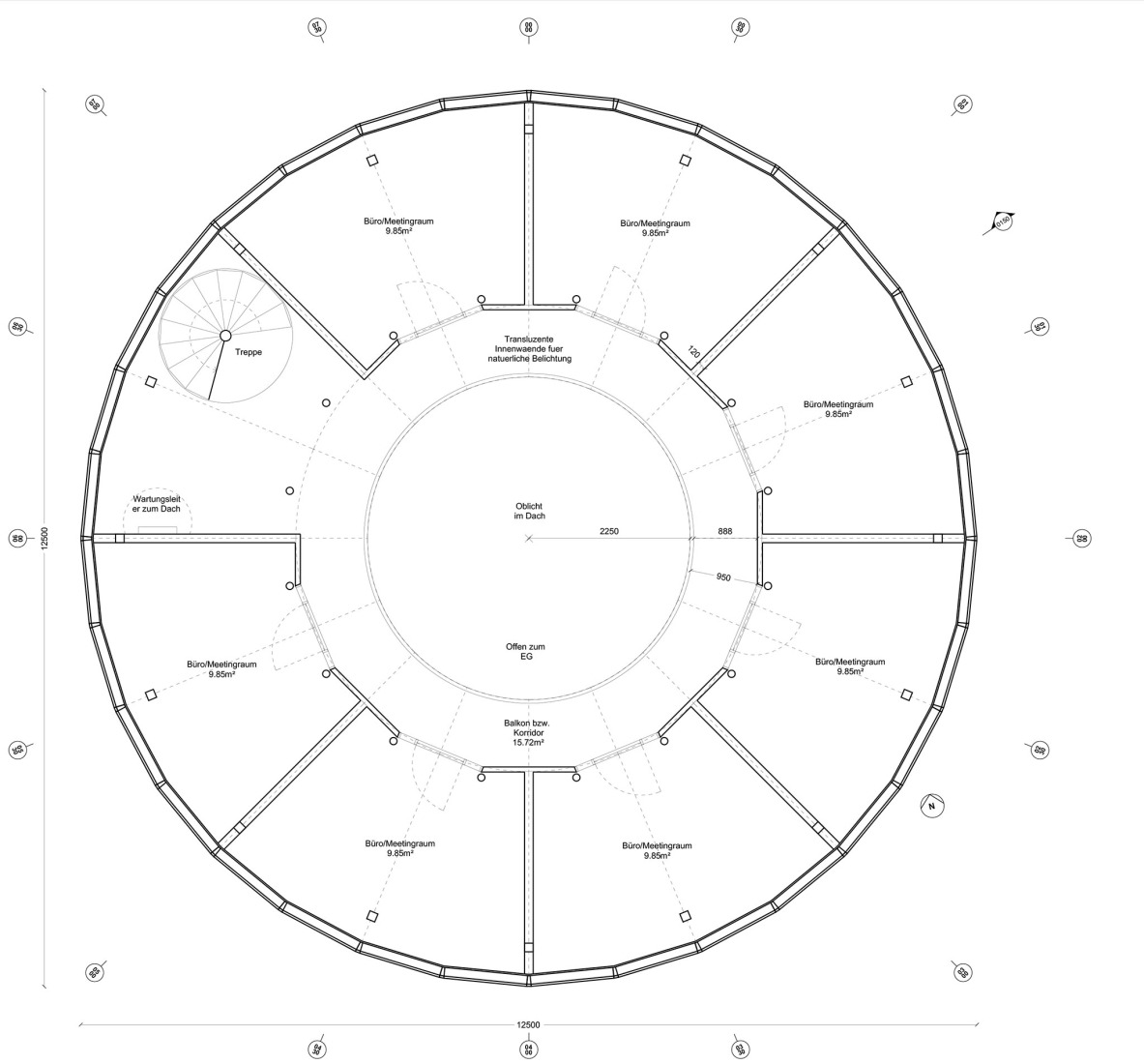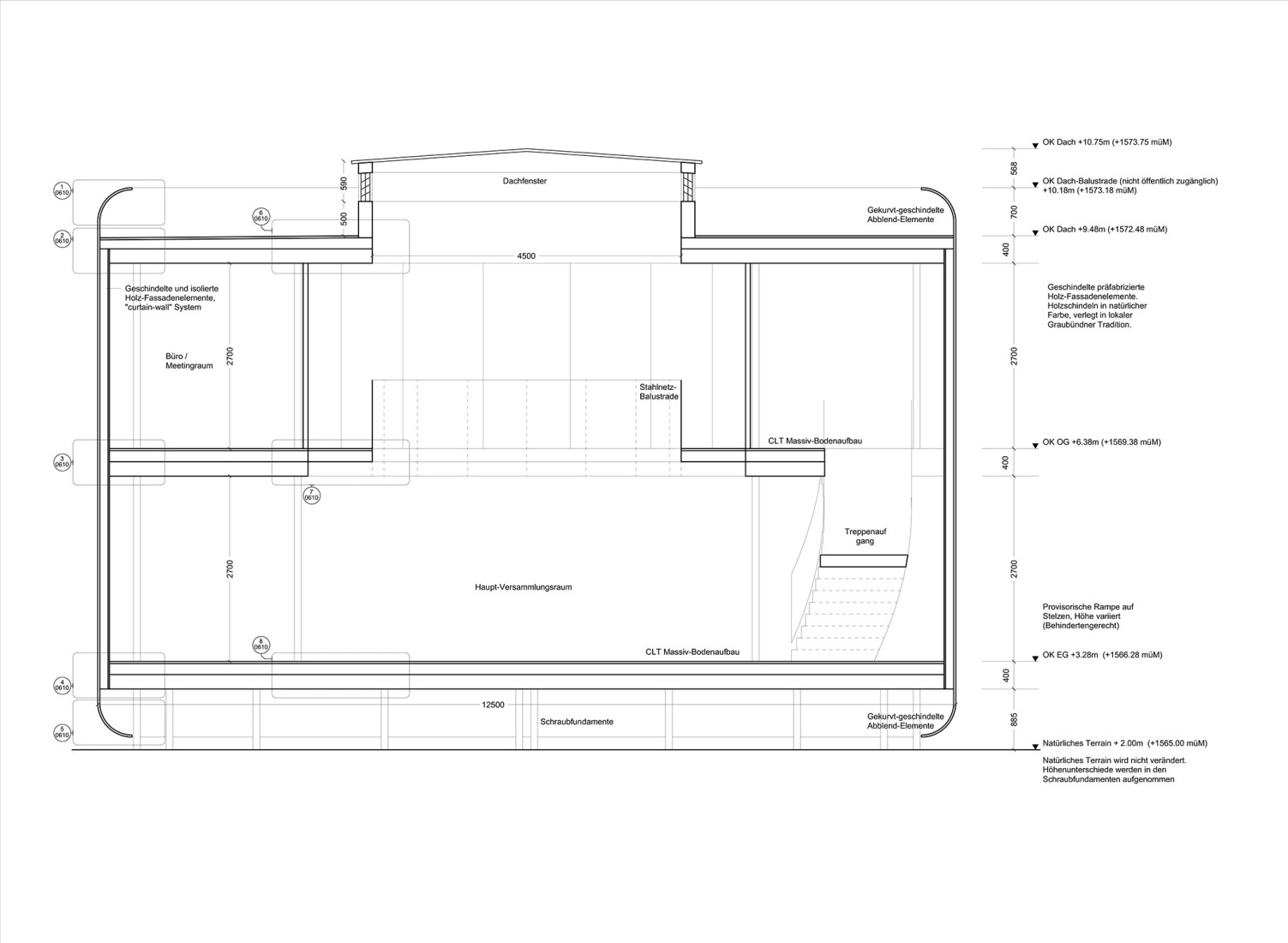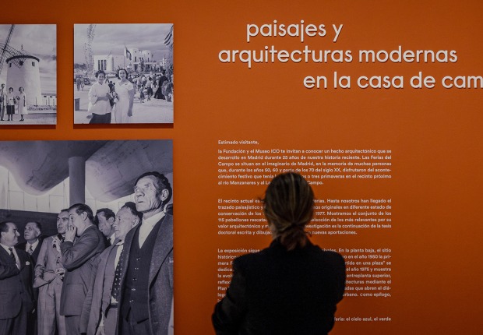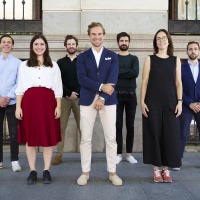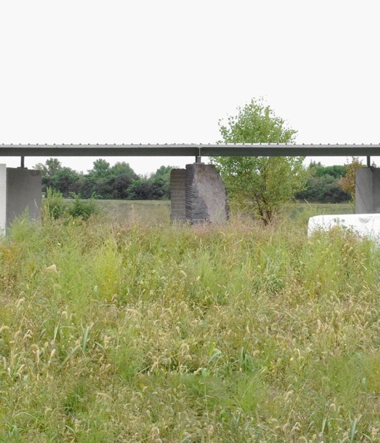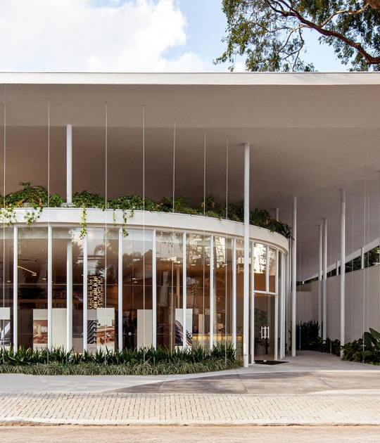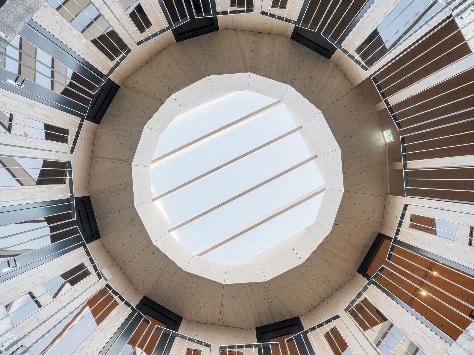
SkreinStudios developed the pavilion to house a meeting center that addresses current global issues, such as the protection of the Amazon, media resilience in the age of AI, and the future of global health research. The pavilion's design is based on biophilic principles.
The primary material used is local Swiss wood, which insulates and ventilates the building for greater energy efficiency. On the exterior, the wood is used in the form of untreated shingles, symbolizing aging and change over time. For the foundation, Skrein Studios used screw piles to minimize footprints when dismantled. The building also features fast charging for electric vehicles, edge computing, and community spaces.
The ICON by SkreinStudios. Photography by Beat Bühler.
Description of project by SkreinStudios
The ICON is a modular, mobile, and regenerative architectural concept that represents a forward-looking vision for the built environment—scalable, reversible, sustainable, and rooted in principles of ecological and technological integration.
Initially imagined, designed, and commissioned by Hub Culture, and further developed in collaboration with BYLD, the ICON is a pioneering study on "dwell-time" in the evolving context of mid-21st-century life. It serves as a reconfigurable Hub that responds to emerging needs at the convergence of mobility, electric transportation, convenience, and real-time data. Designed to move and adapt, the ICON invites a rethinking of how spaces are used, assembled, and shared in a world in constant motion.

Its primary function is to provide a highly flexible, prefabricated timber pavilion to support the World Economic Forum and its global partners. As a reusable and sustainable structure, it can be assembled and dismantled annually to host conversations around some of the most pressing issues of our time: ocean and biosphere conservation, the authenticity and resilience of media in the AI era, protection of the Amazon, climate data integration at planetary scale, and the future of global health research. It acts as both a symbol and a stage for the regenerative economy—an emerging paradigm focused on circular systems, renewable materials, and inclusive innovation.
Constructed from locally sourced Swiss timber, the 180 m² pavilion is fully insulated, naturally ventilated, and designed for minimal environmental impact. Its untreated wooden shingles weather naturally, developing a living patina, while its screw pile foundation system ensures complete reversibility, leaving no trace on the terrain after disassembly. The ICON also features integrated technologies for high-speed electric vehicle charging, edge data computing, and community-oriented infrastructure, all wrapped in a design guided by biophilic principles.
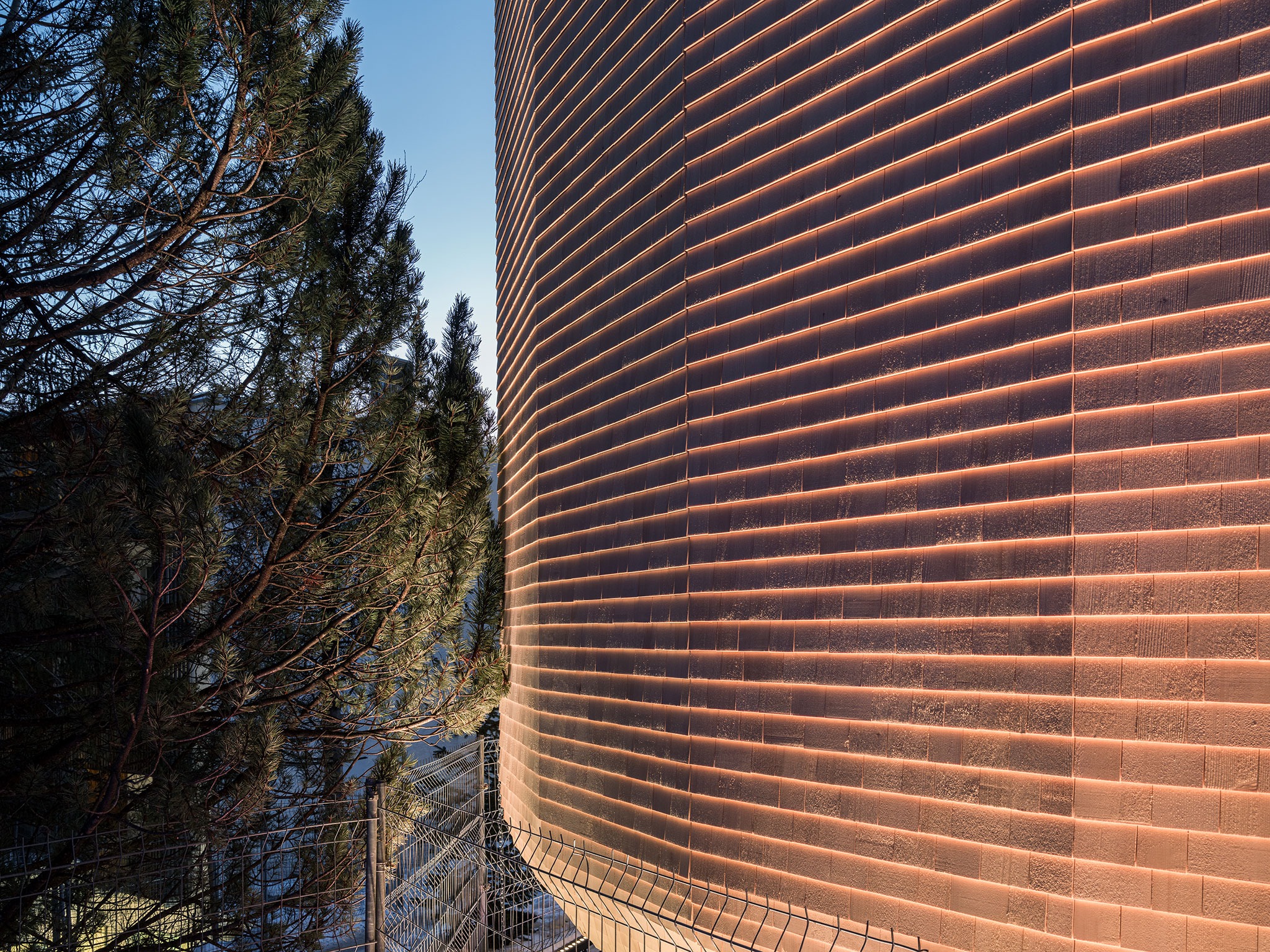
The debut of the ICON at Davos 2025 was made possible through a coalition of forward-thinking partners, including S&P Global, Hedera, US Steel, Handshake, XBTO, the Davos Alzheimer’s Collective, Imperial, and Foreign Policy. Architectural design was led by Skrein Studios and TVA, and it was executed by Kūhni AG and Künzli AG, with meaningful support from the local Davos community.
As a mobile node for dialogue, innovation, and regeneration, the ICON redefines what a space can be in service of people and the planet.
