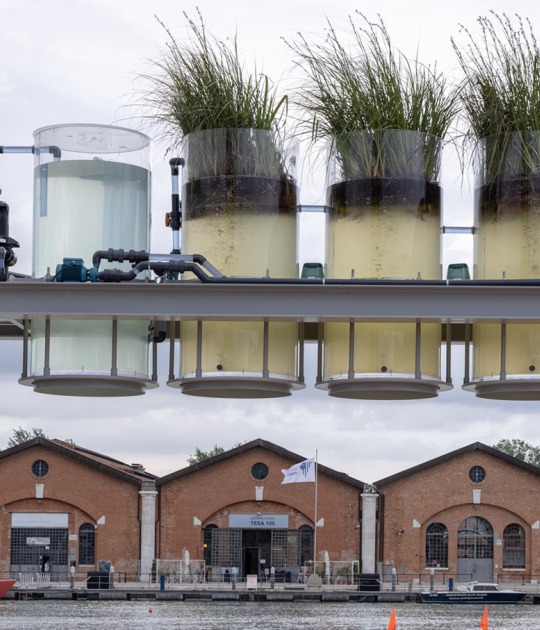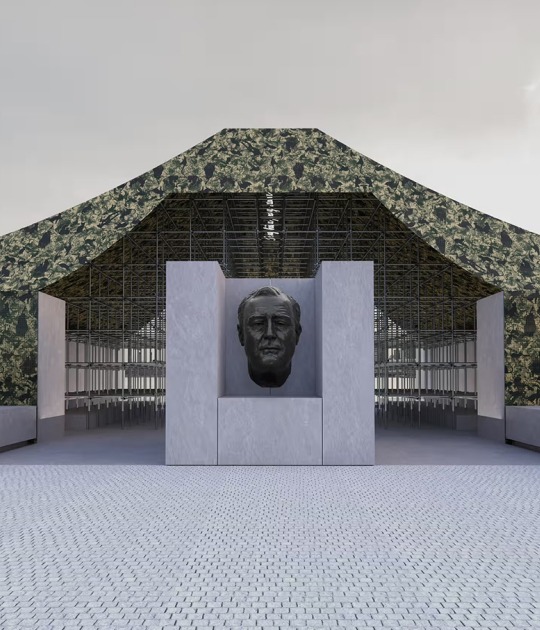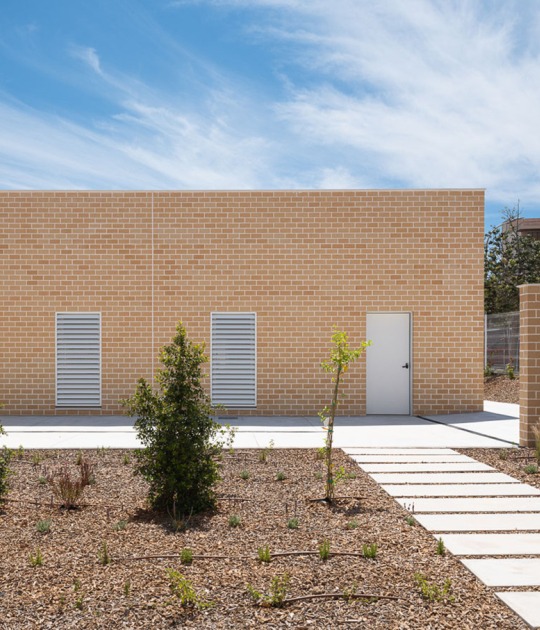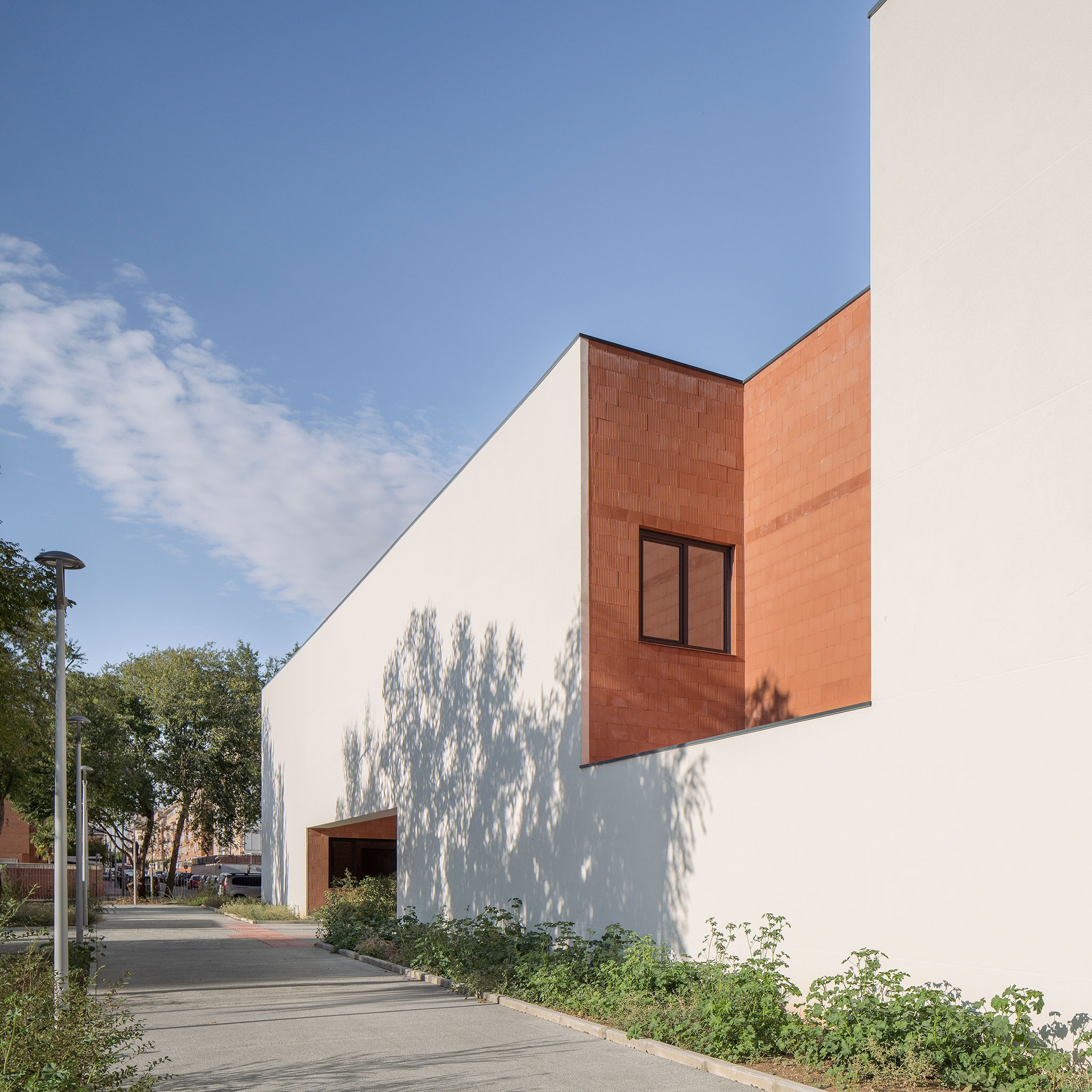
The team of Parra Arquitectos and José Miguel Useros from INCOSA sought to ensure that the building typology replicates the aesthetic already present in El Ensanche: three- or four-story blocks with ceramic facades, which give this area of the city its characteristic homogeneous reddish color. The use of brick was deliberately proposed, to revive the area's construction system, but improving it. Furthermore, the ceramic reddish color contrasts with the white facades.
In this case, it is a single volume with an opening in each of its facades, two of which symmetrically constitute the access doors to the center through a portico that connects to an interior courtyard. The other two are set back in the facade to provide greater light inside. The latter has been carefully studied to ensure that, together with the Exterior Thermal Insulation System, it generates high interior thermal comfort. Finally, acoustics have also been carefully considered through false ceilings made of wood fiber panels.
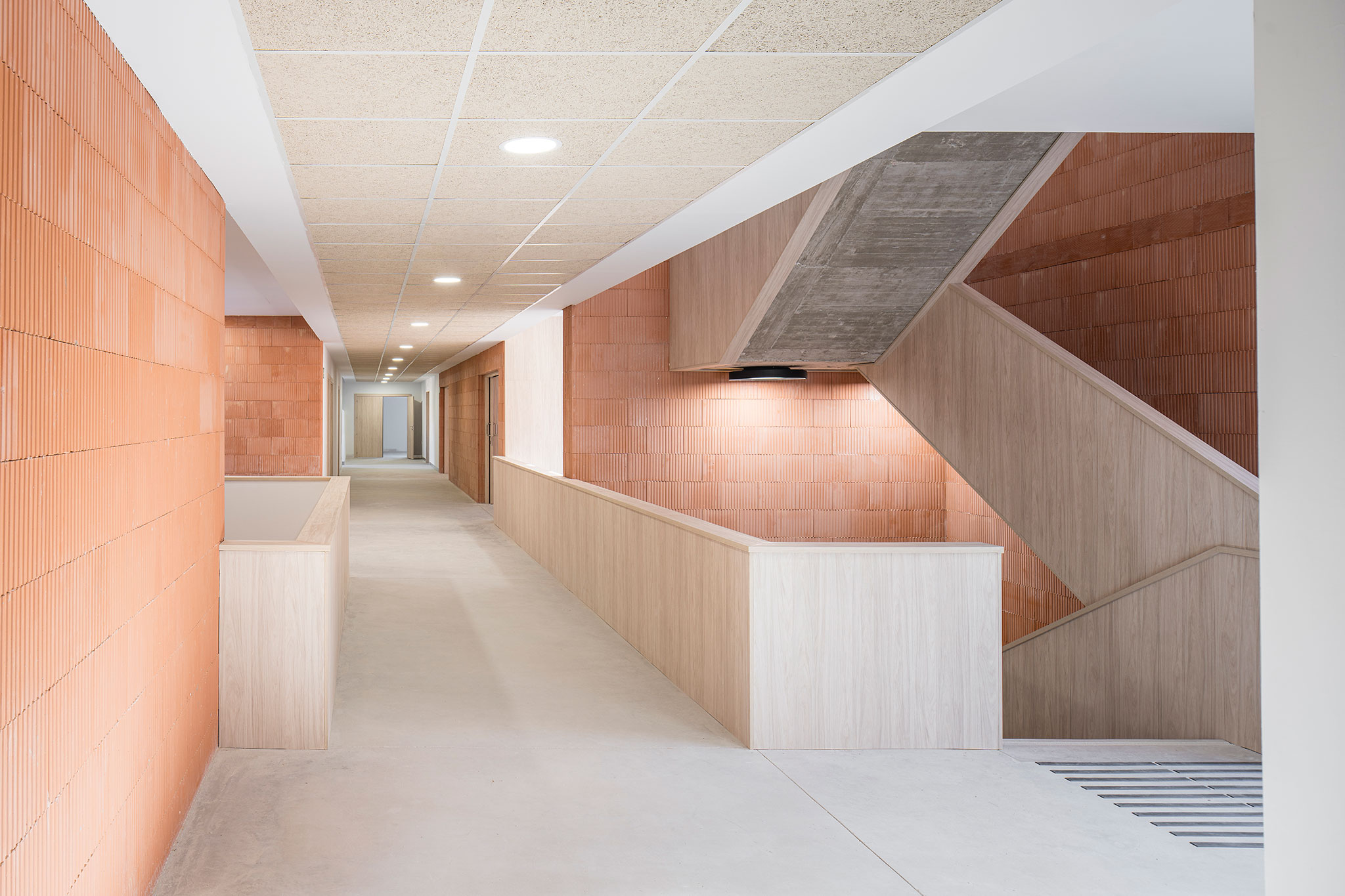
Socio Cultural Centre "El Ensanche" by Parra Arquitectos + José Miguel Useros. Photography by Imagen Subliminal.
Description of project by Parra Arquitectos + José Miguel Useros
Located in one of the latest expansions of the city, the new Socio-Cultural Center "El Ensanche" has been promoted by the Honorable City Council of Alcalá de Henares to serve the citizen associations in the surrounding area. The new facility is surrounded by residential buildings and faces San Ignacio de Loyola School. Although the surrounding architectural typologies are varied, there is a unifying element that provides a certain homogeneity: the use of ceramic materials as façade finishes.
The building is conceived as a single volume into which four voids are carved, all adjacent to the façade. These openings serve as the two main entrances and also allow natural light to enter the primary spaces. These voids, as well as the other openings, have been strategically placed based on the building's orientation, protecting large windows from direct sunlight by opening onto courtyards and using a system of recessed frames in other cases.

The white exterior of the building contrasts with the reddish tones of its interior façades, which reinterpret and update the region’s traditional construction techniques. Access to the building is through two large-span porticos that lead to the main courtyards and frame the central entrance passage.
The interior program consists of multipurpose spaces, a versatile hall, offices, an administrative area, and a café. These are organized into three functional blocks over two floors, using mobile panel systems that allow the spaces to be reconfigured to accommodate the building’s flexible future needs.
In addition to a thorough study of orientation for window placement, the building’s envelope is designed as a thermally efficient system. The main façade employs an External Thermal Insulation System applied over lightweight ceramic blocks, internally lined with gypsum board and rock wool insulation, which ensures very low thermal transmittance. In the courtyard façades, lightweight ceramic blocks are used on both sides, reinforcing the close relationship between indoor and outdoor spaces.
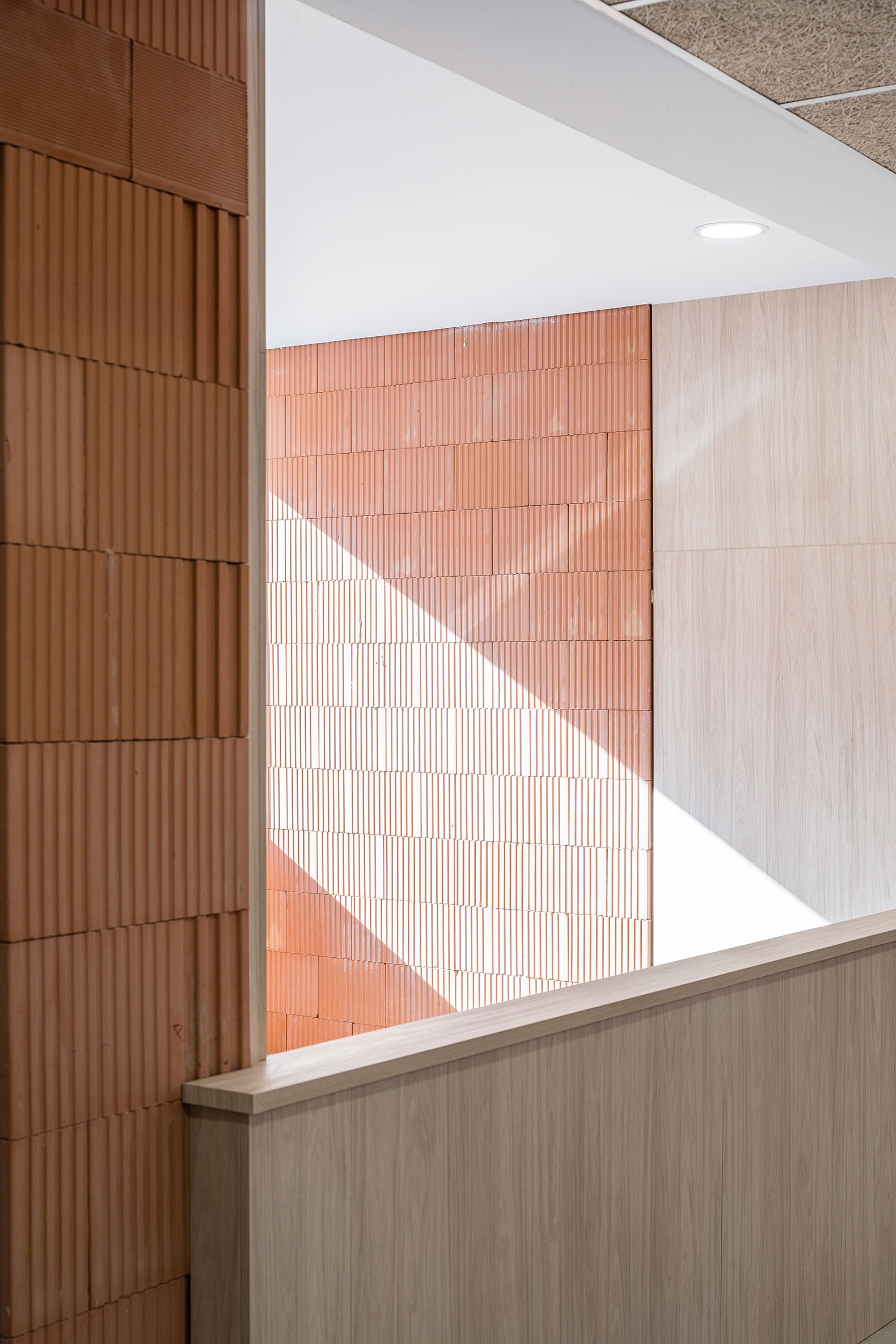
To enhance acoustic performance, the suspended ceiling is finished with wood fiber panels. For durability and minimal maintenance, the floors are finished with a semi-polished concrete screed.
The building’s surroundings are defined by a sequence of transition, garden, and gathering spaces, all kept at the same level to ensure accessibility not only for users with reduced mobility but for everyone. Additionally, movement speed is influenced by the density of vegetation, with a gradient transitioning from harder to softer paving materials. For the exterior hardscape, a highly permeable porous concrete screed has been used, minimizing the impact on the urban water cycle and improving the natural recharge of groundwater.
This building is designed with a focus on maximum efficiency and durability while allowing for flexible use and seamless integration into its urban environment.

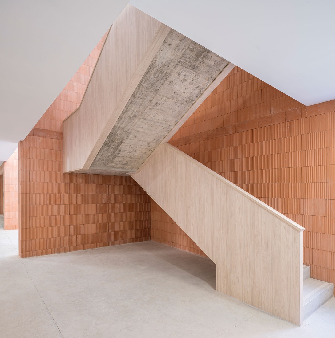
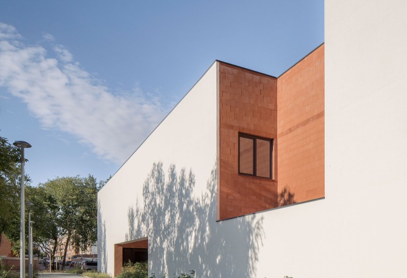
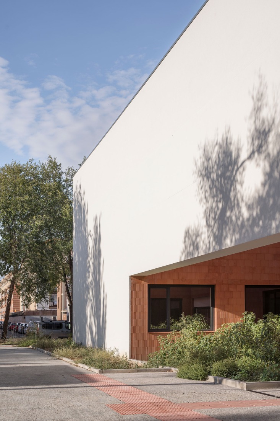
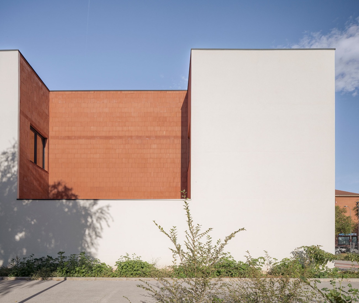
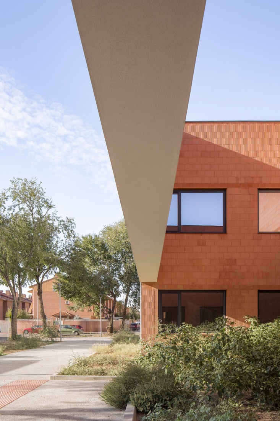
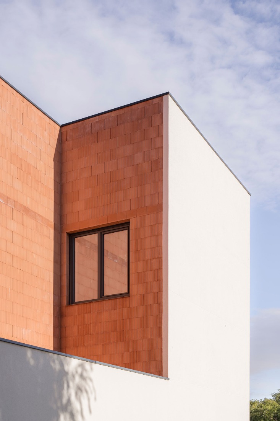
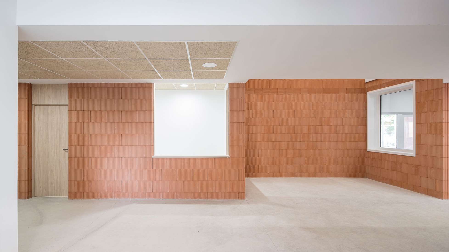
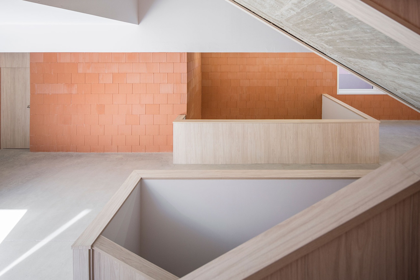
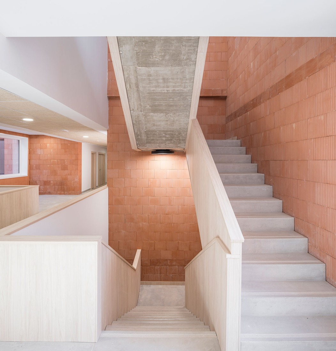
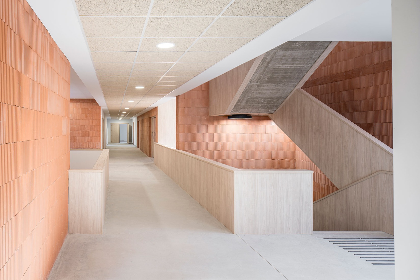
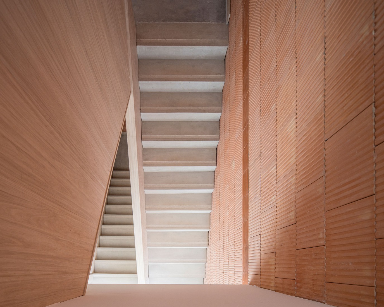
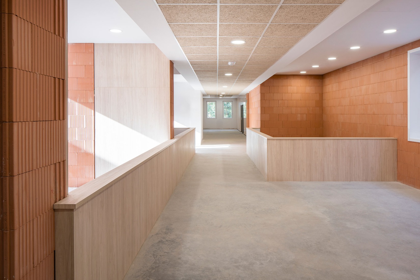
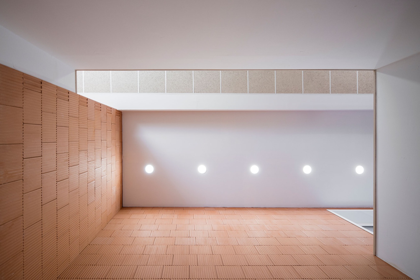
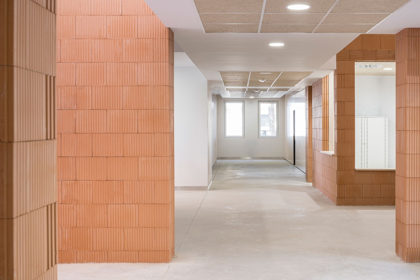

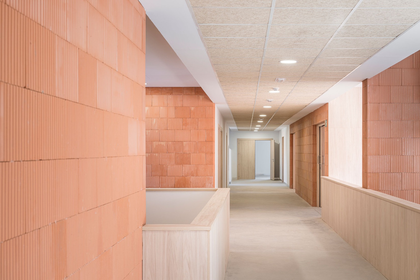
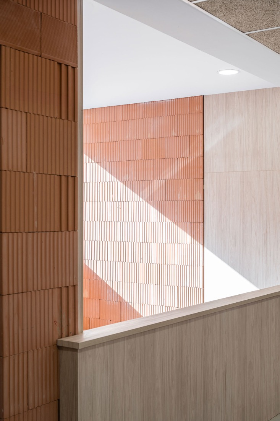
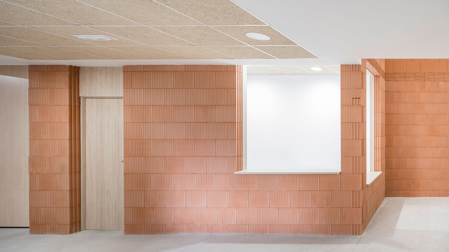
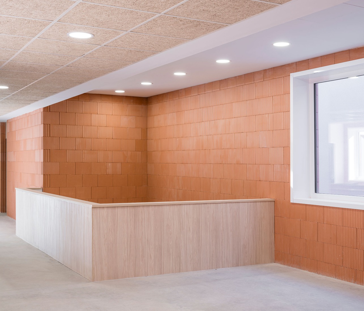
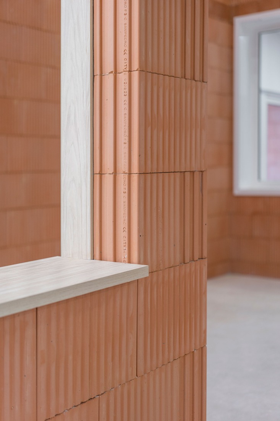
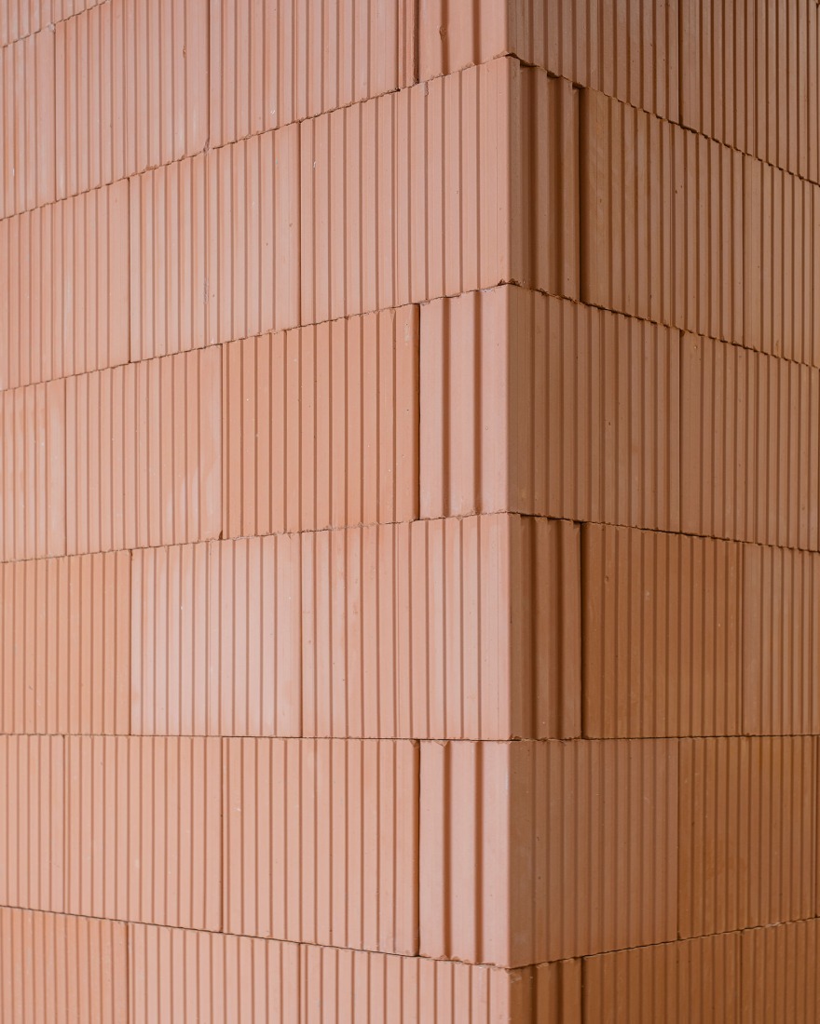
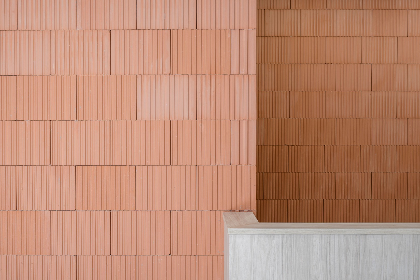
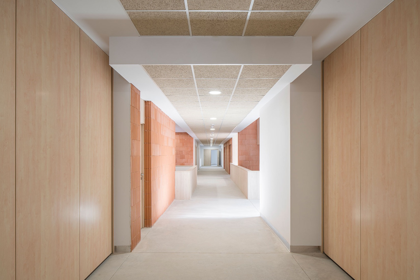
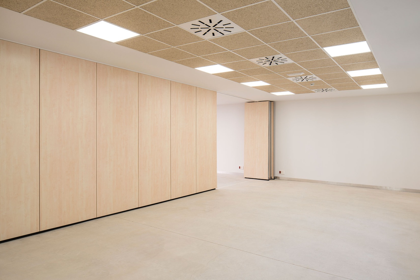
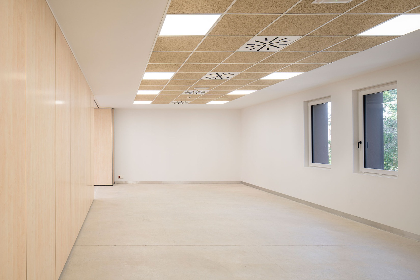
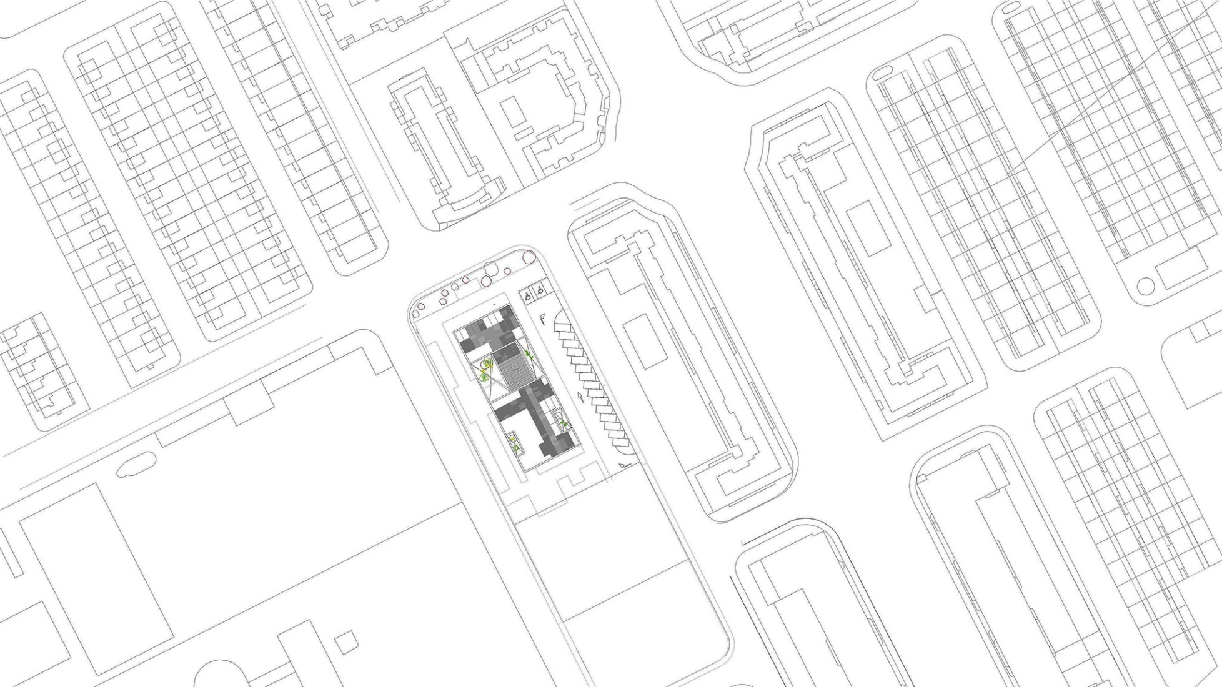
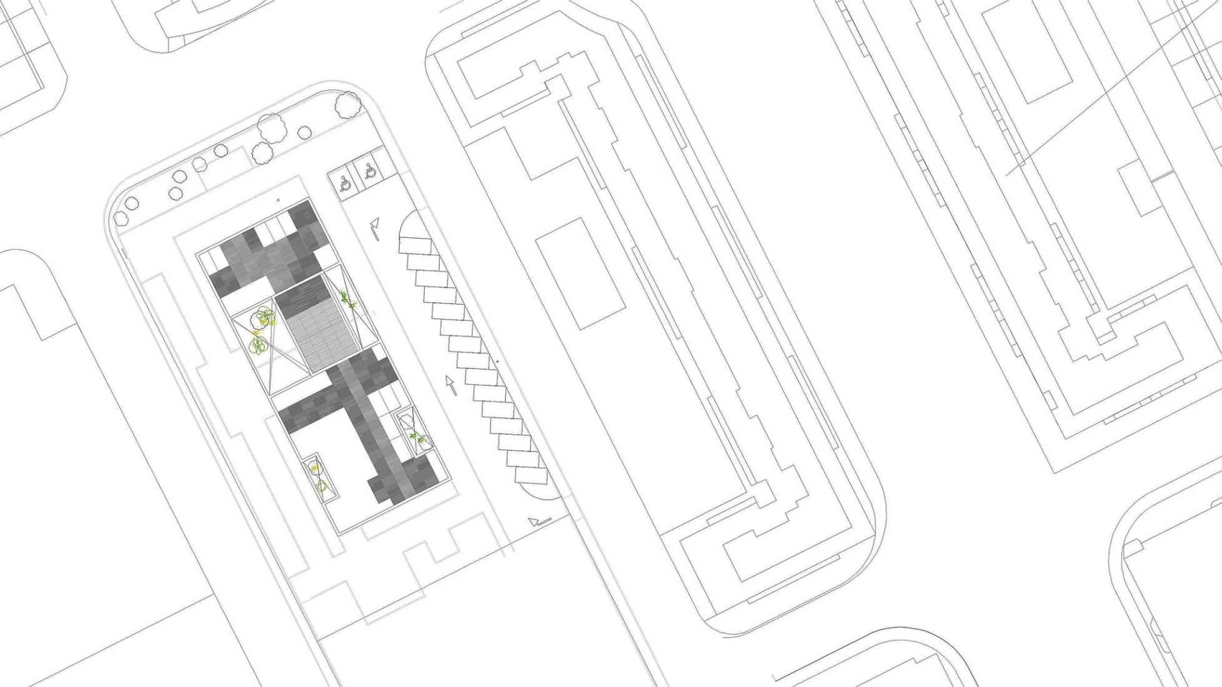

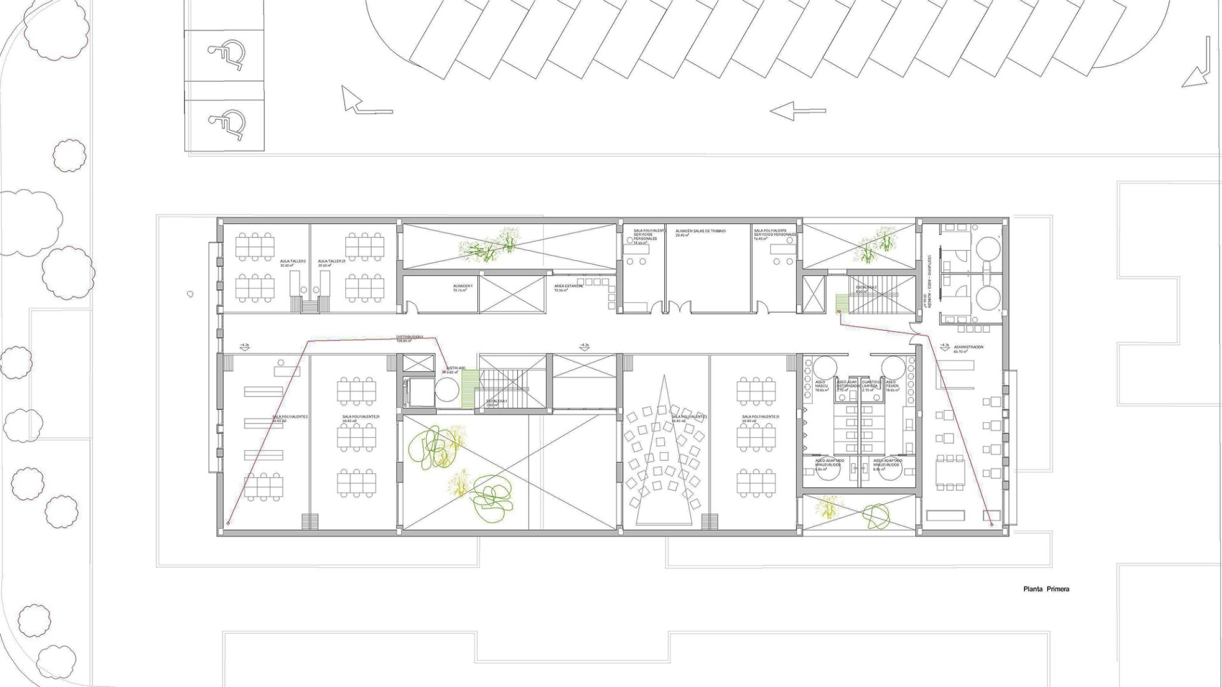
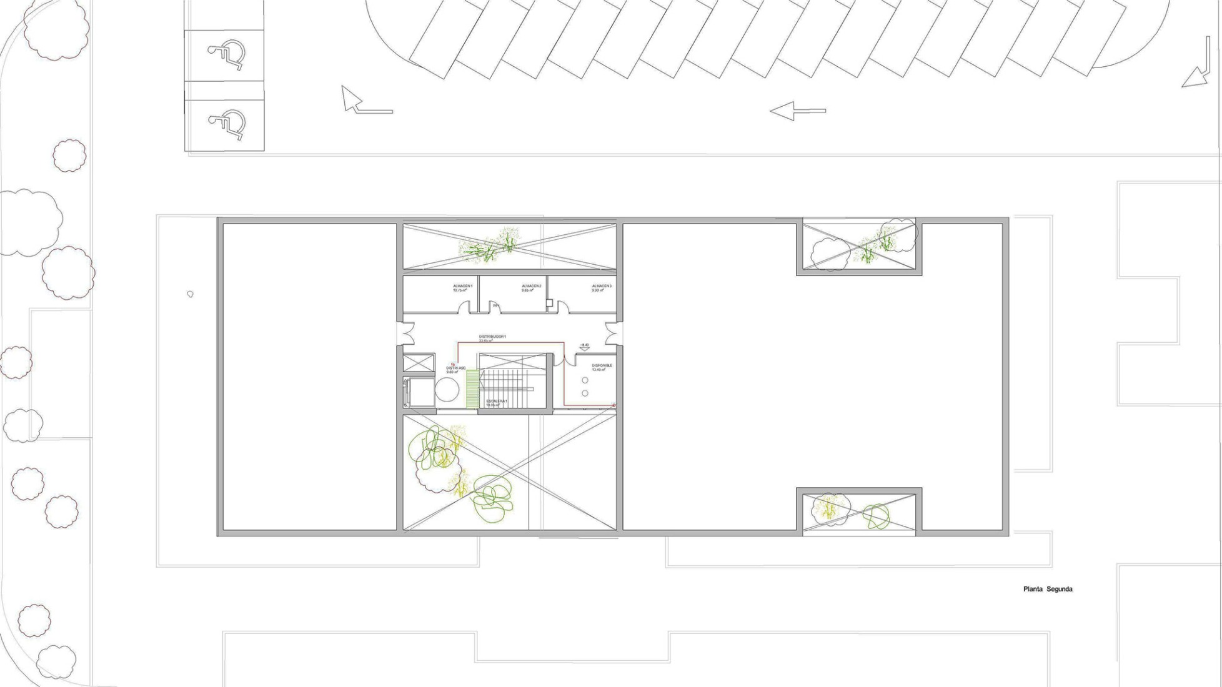
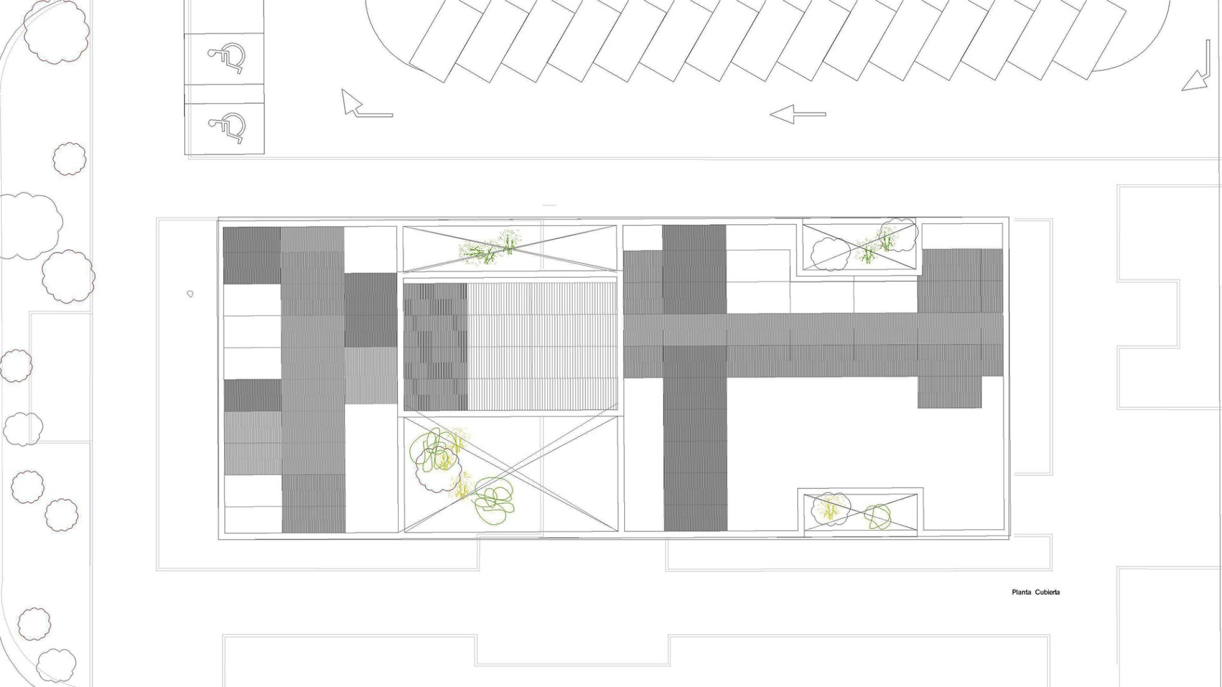

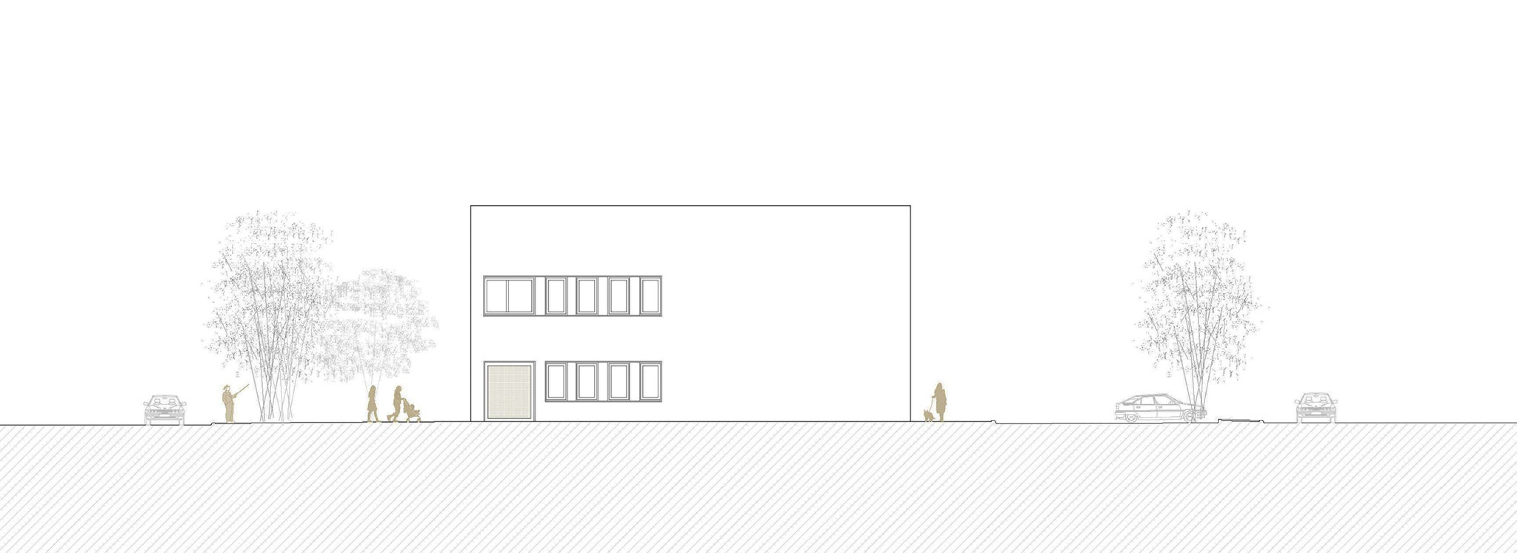

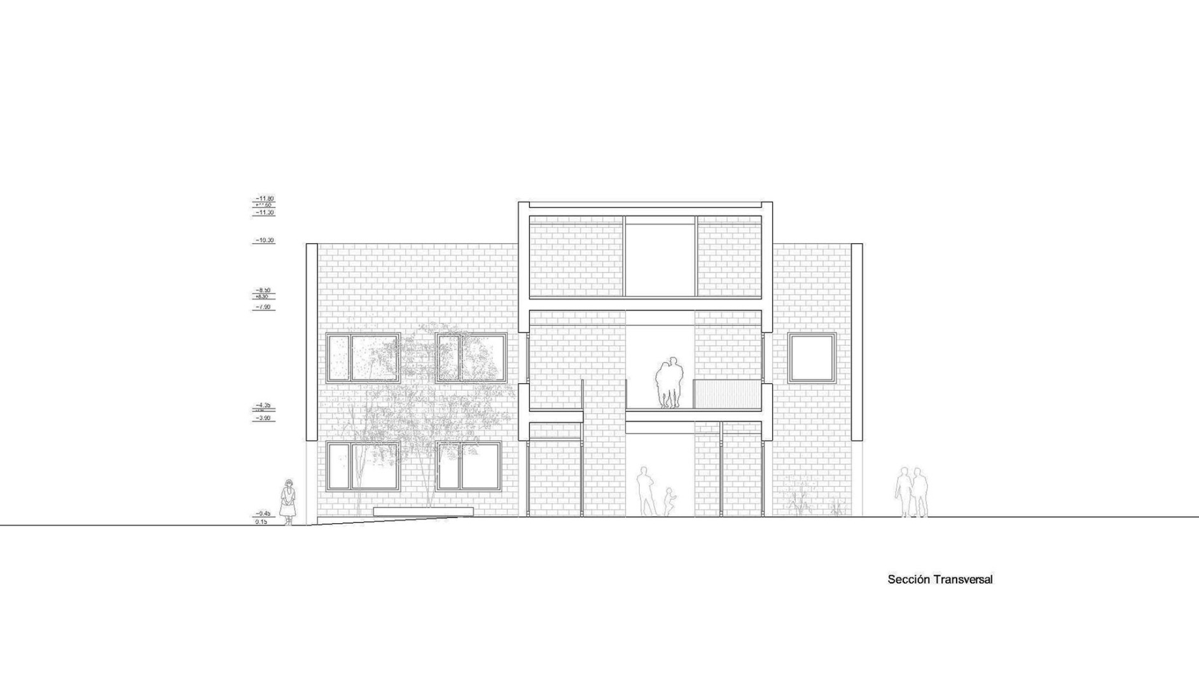
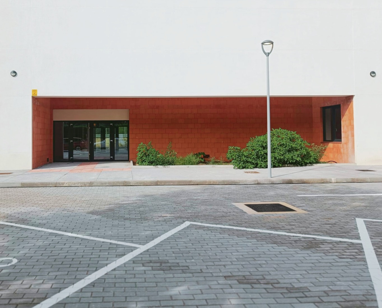
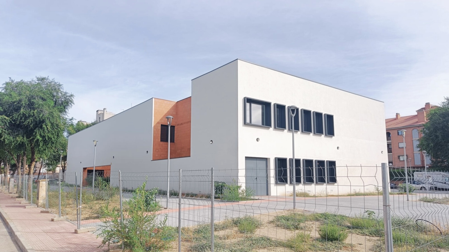
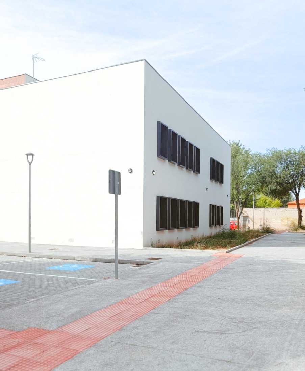
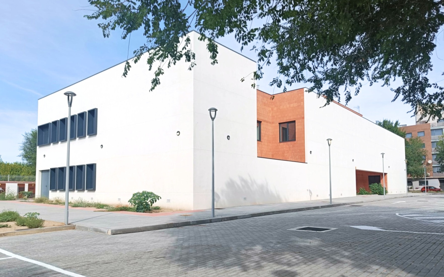
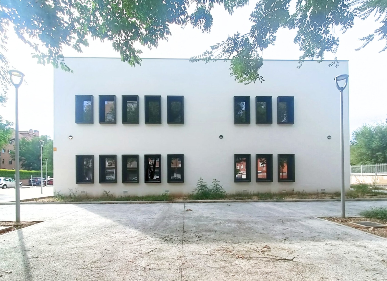
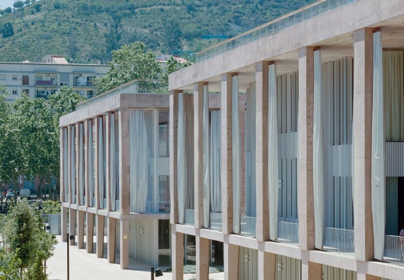
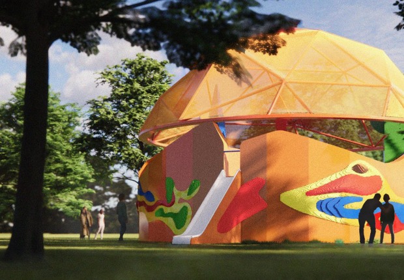

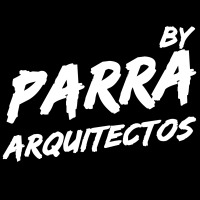
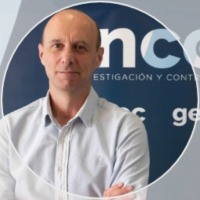

![Friedrich Kiesler, Endless House for Mary Sisler [shattered sketch sheet], New York and Florida, 1961, 21.5 x 33.4 cm, pencil on paper, mounted on cardboard. Courtesy by the Austrian Frederick and Lillian Kiesler Private Foundation, Vienna Friedrich Kiesler, Endless House for Mary Sisler [shattered sketch sheet], New York and Florida, 1961, 21.5 x 33.4 cm, pencil on paper, mounted on cardboard. Courtesy by the Austrian Frederick and Lillian Kiesler Private Foundation, Vienna](/sites/default/files/styles/mopis_home_news_category_slider_desktop/public/2025-05/metalocus_Fundacio%CC%81n-Frederick-Kiesler_03_p.jpg?h=3b4e7bc7&itok=kogQISVW)



