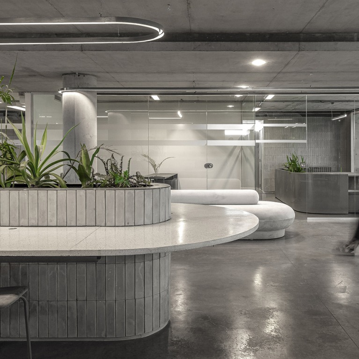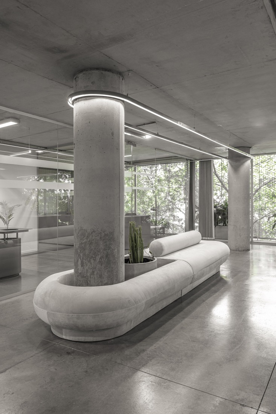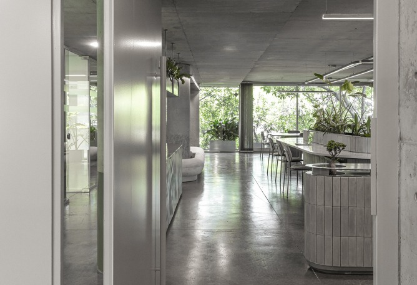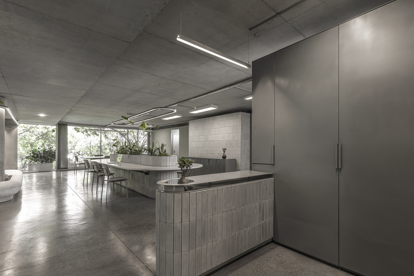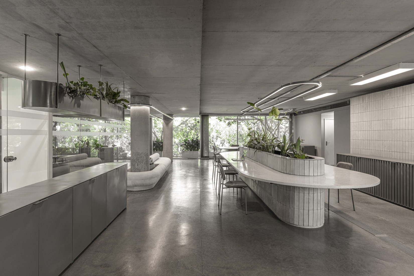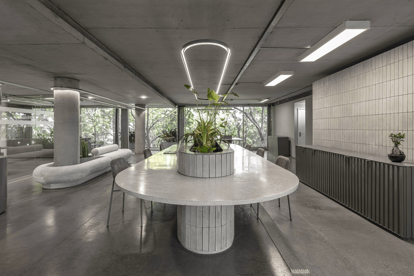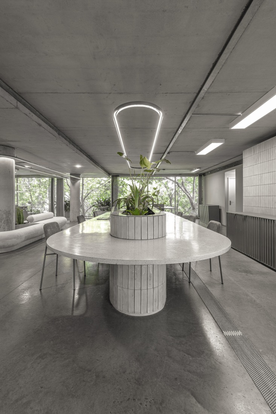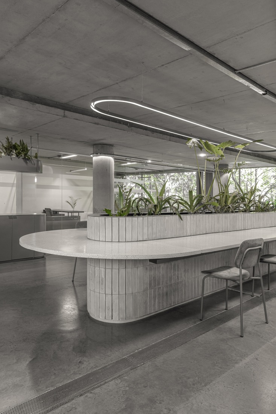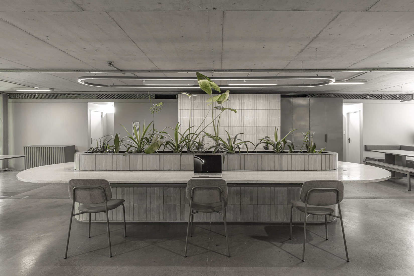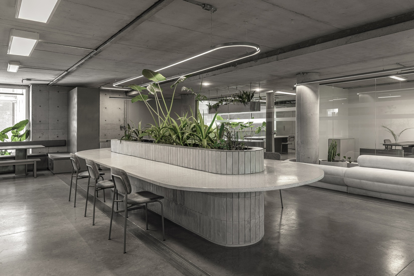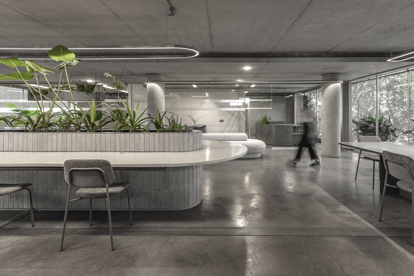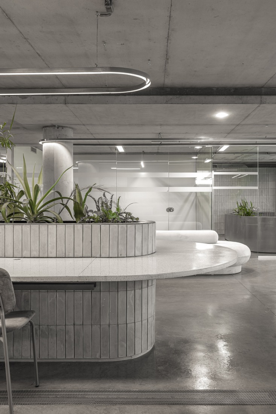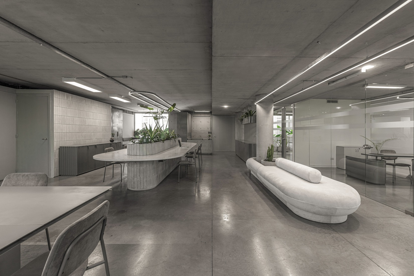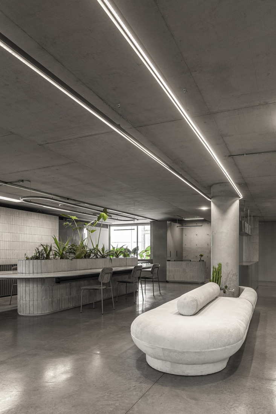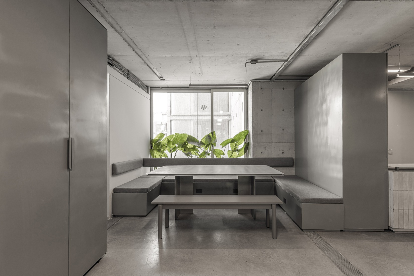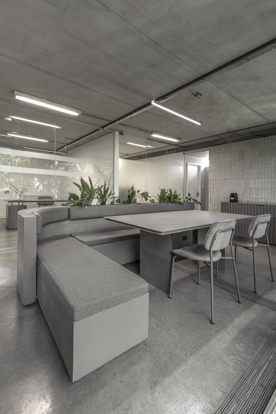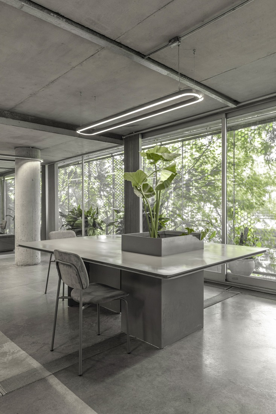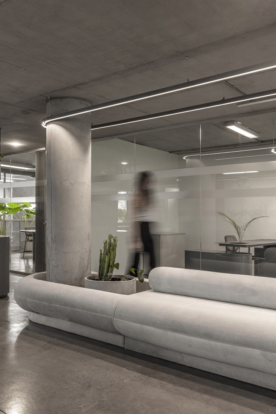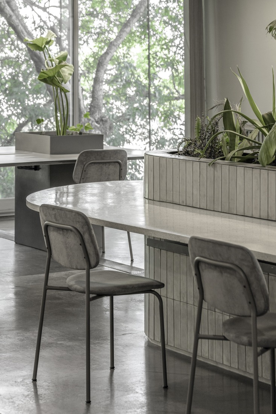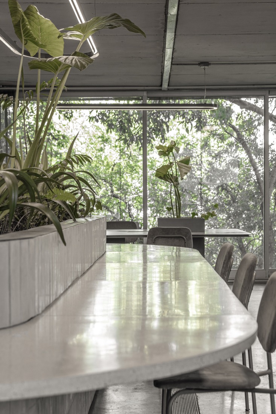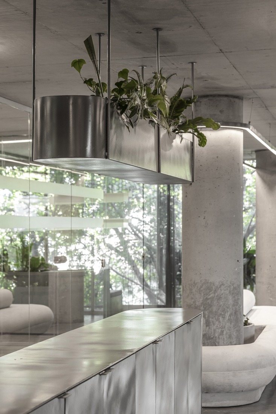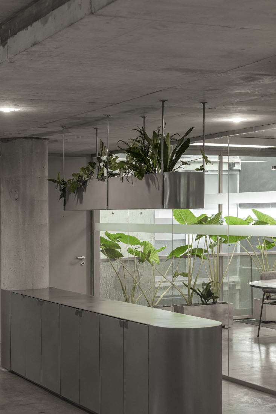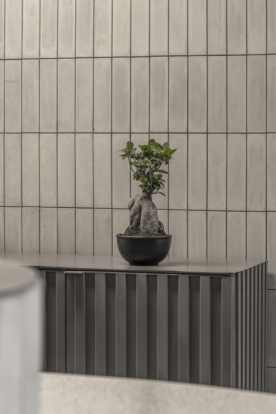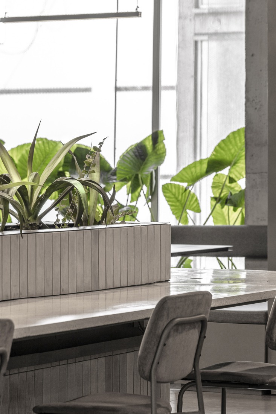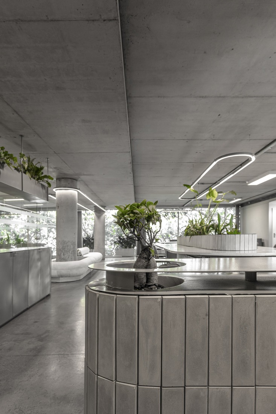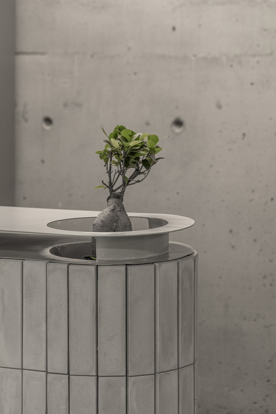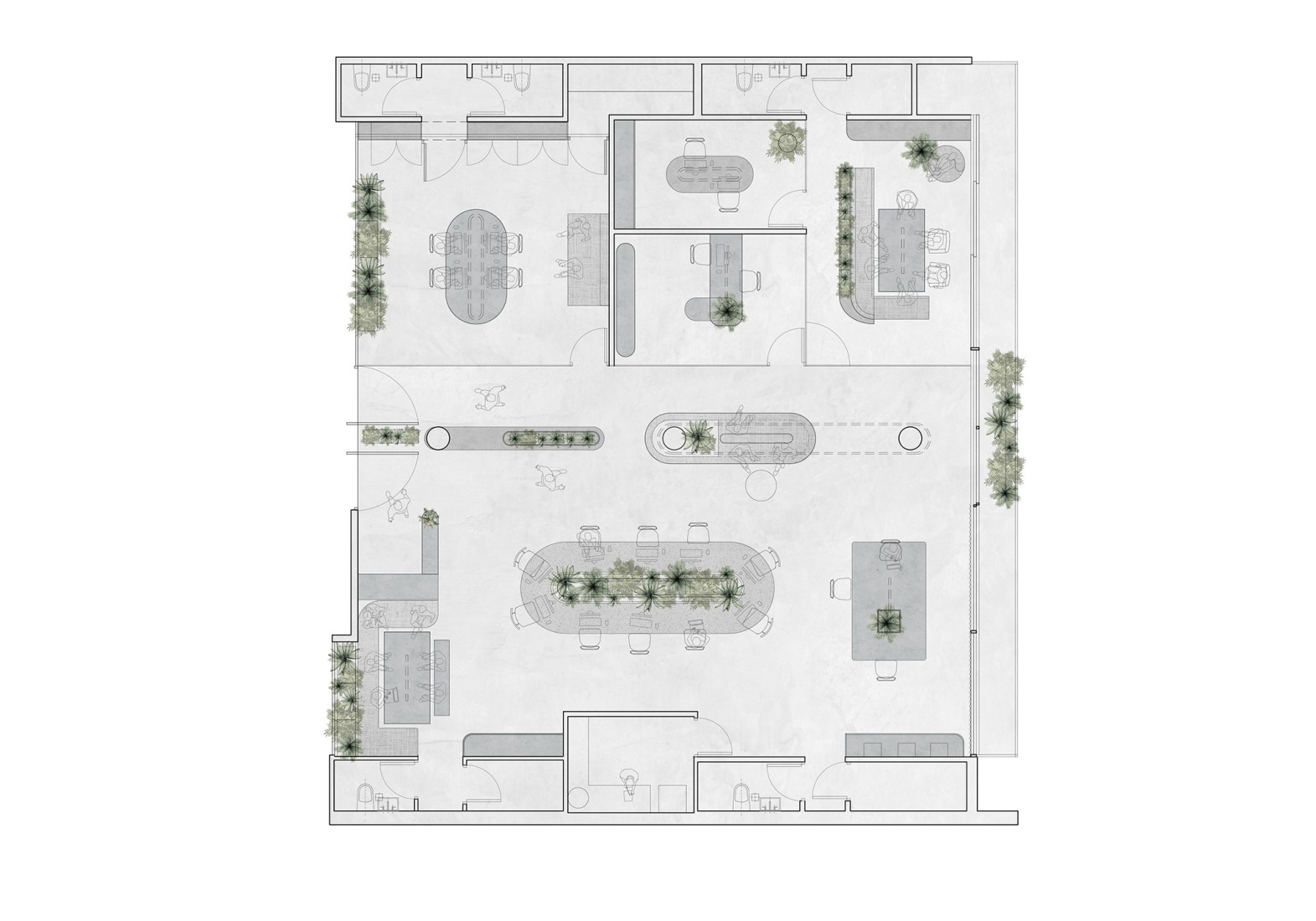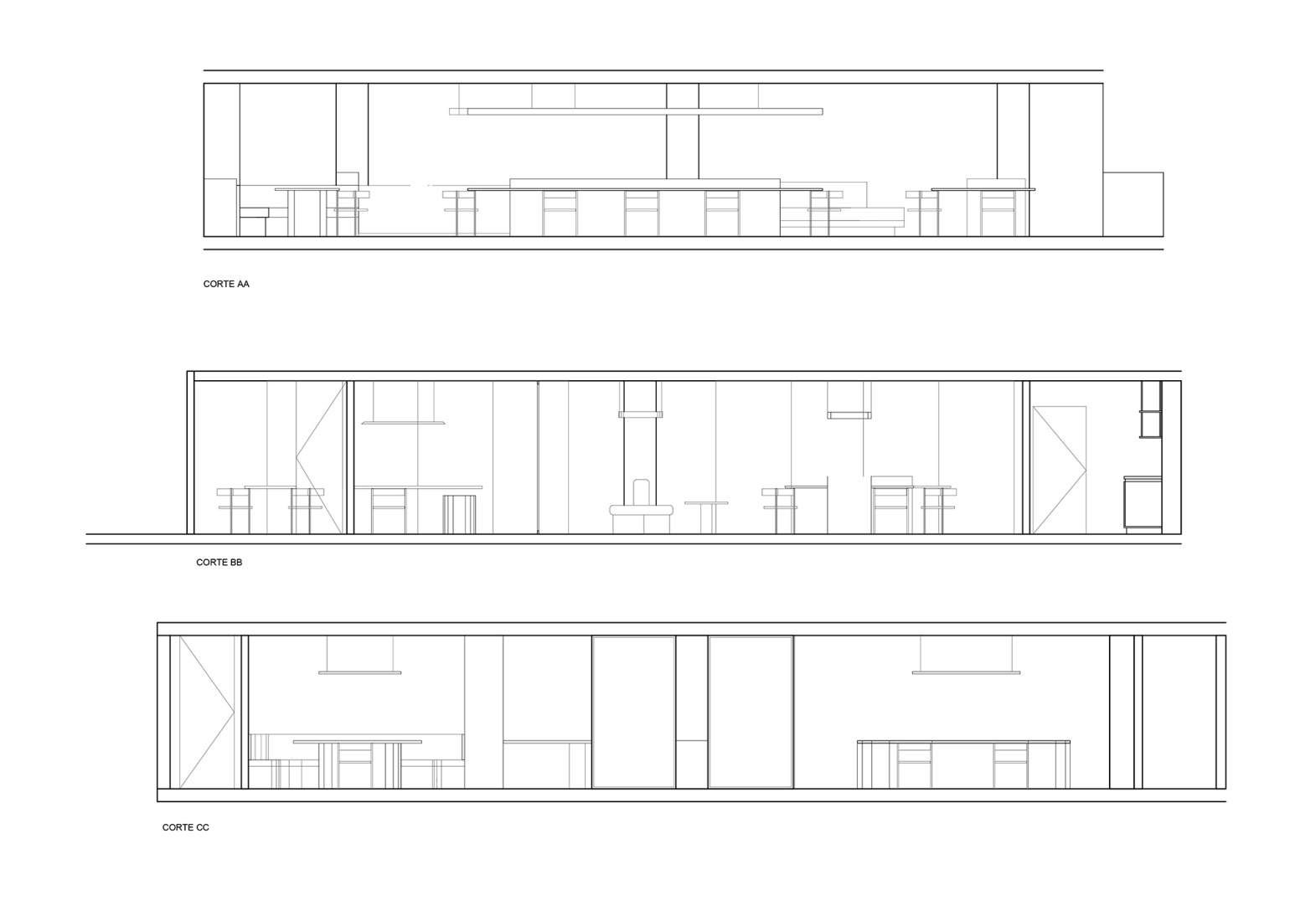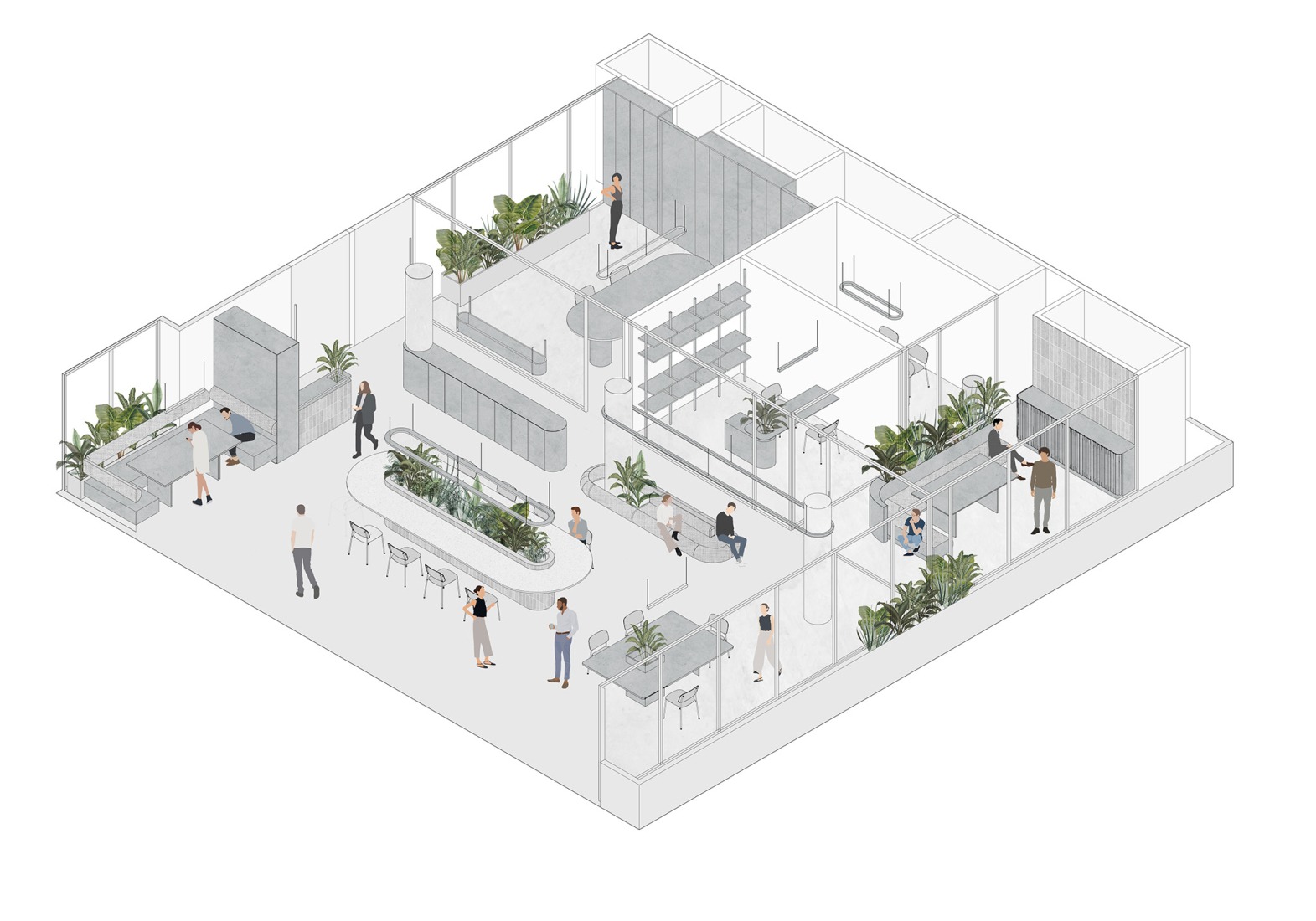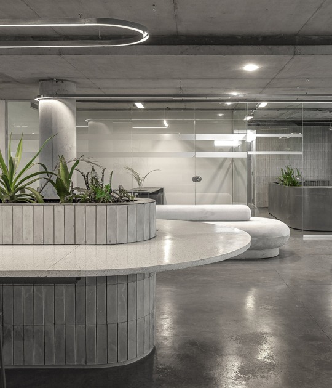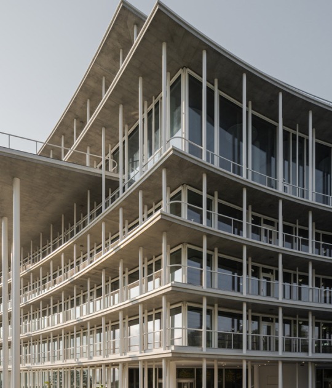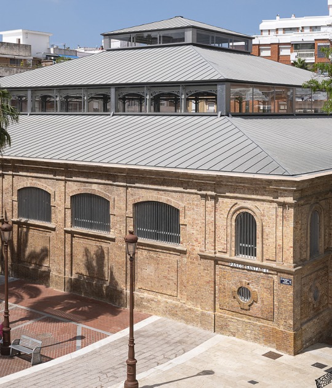Within 240 m², the Grizzo Studio team proposes an integrated layout of the different work areas, avoiding visual barriers. In this way, the various meeting rooms, the dining room, and the various individual workstations, along with the break areas, adapt to the diverse needs that may arise.
The uniformity of the proposed furniture is complemented by the color of the vegetation that integrates the project. The landscaping, uniformity, and flexibility make Zapiola a pleasant workspace, notable for the spaciousness achieved through its various integrated spaces.
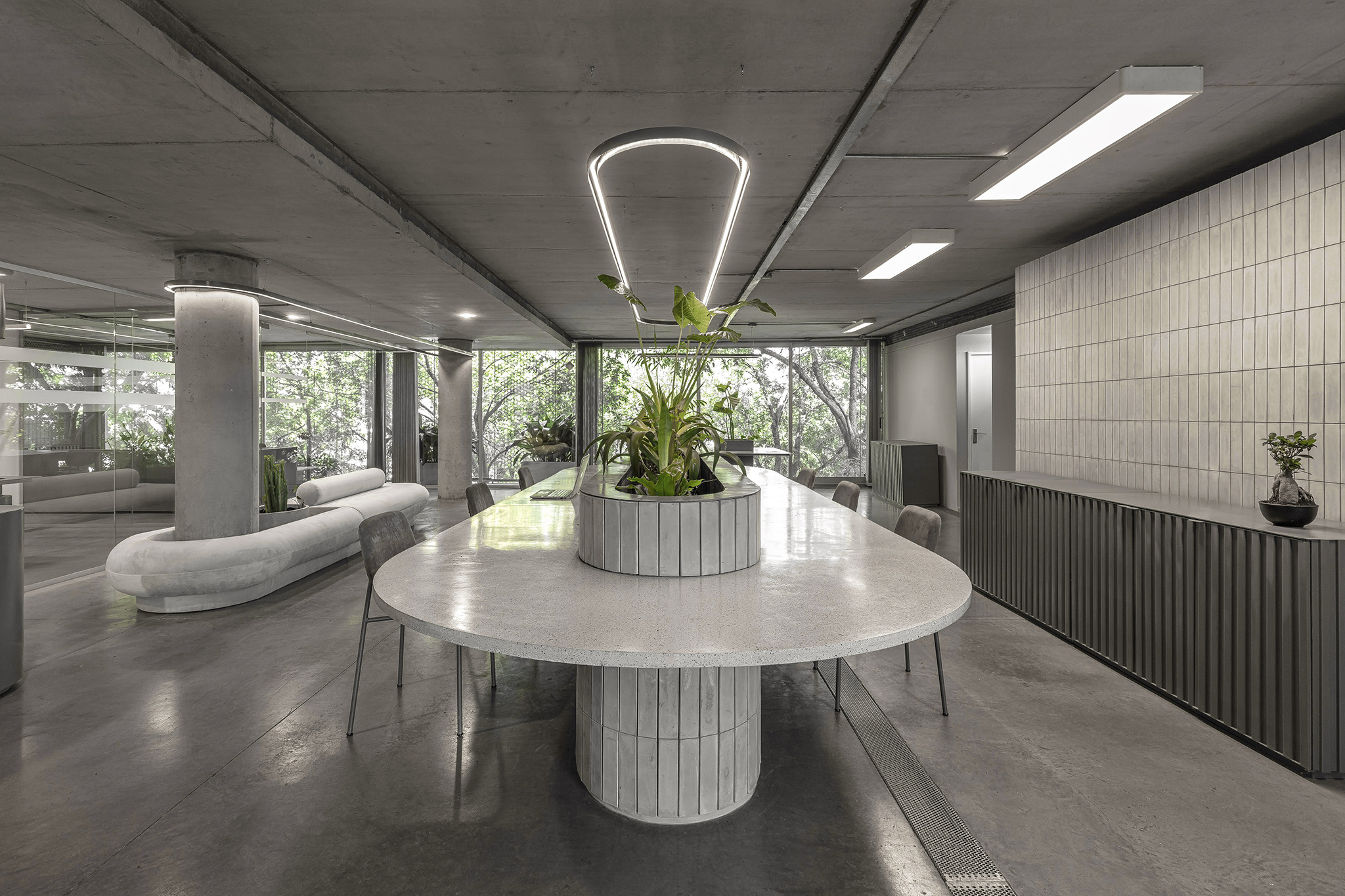
Zapiola by Grizzo Studio. Photograph by Federico Kulekdjian.
Project description by Grizzo Studio
For this 240m² office project, we sought to create the greatest possible spaciousness through an integrated space without visual barriers. From the design of all the furniture, we achieved a new identity for the company, with specific solutions for each sector according to its different needs, such as meeting rooms, a dining room, individual workstations, and break areas.
We designed everything from the armchairs and desks to the lighting fixtures, all within a palette that fits the existing building and allows the landscaping we proposed for the entire interior to stand out, bringing color and life to the entire space, especially as the workstations move away from the exterior walls and lose direct connection with the vegetation of the street and the internal courtyard.
