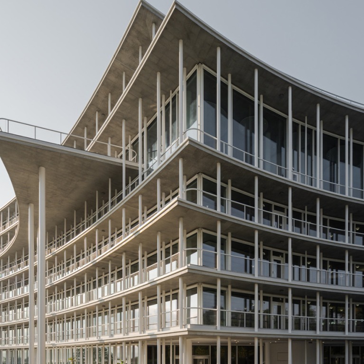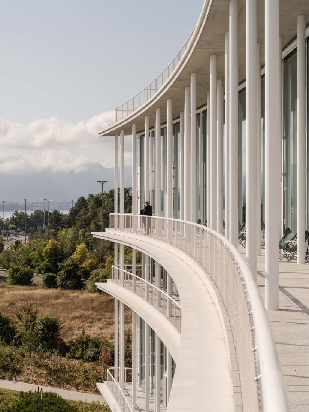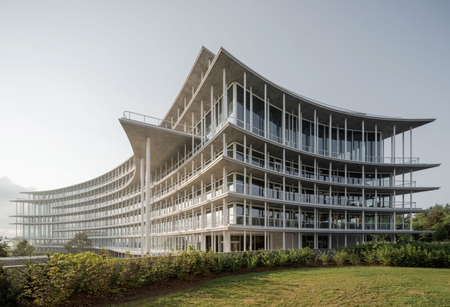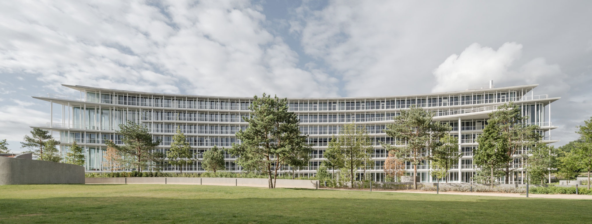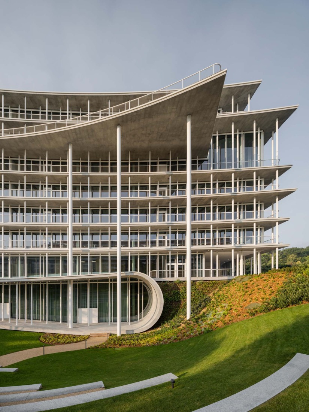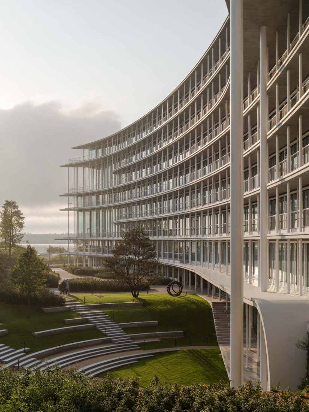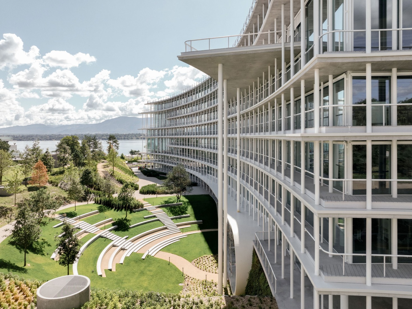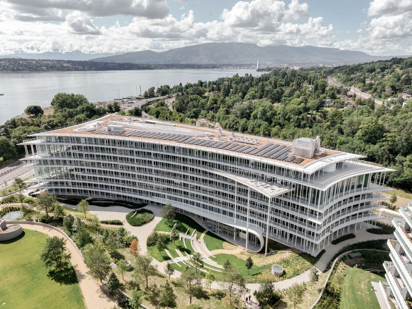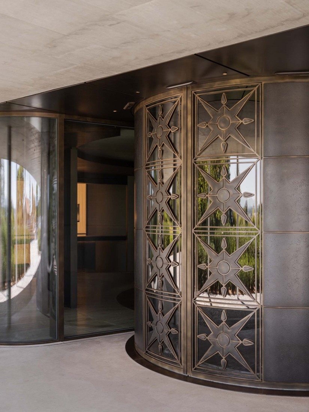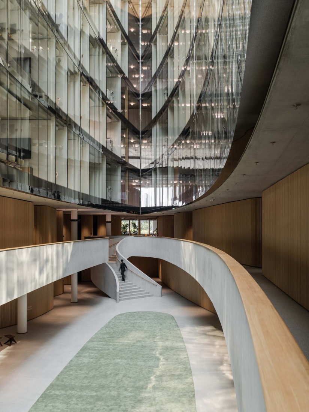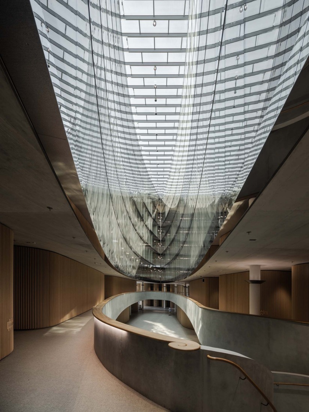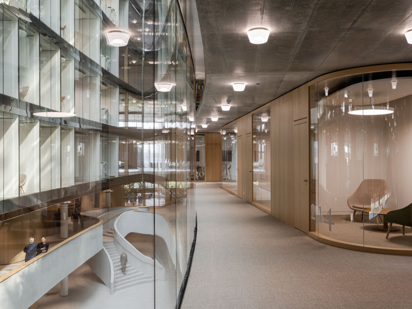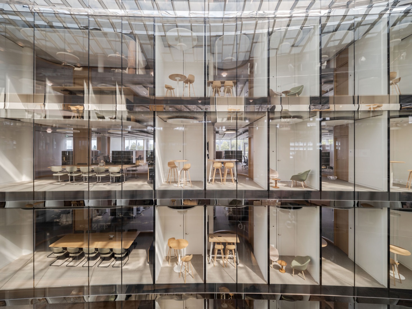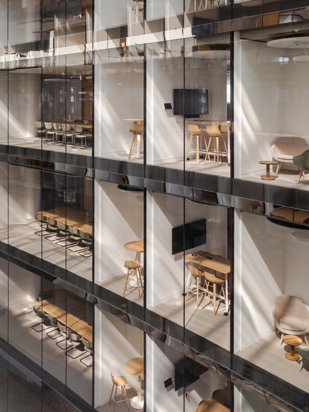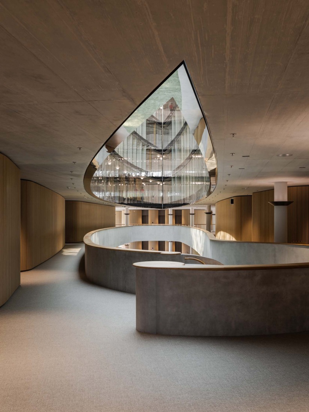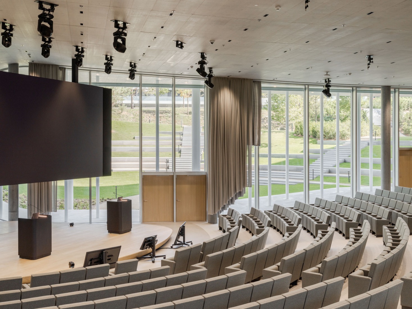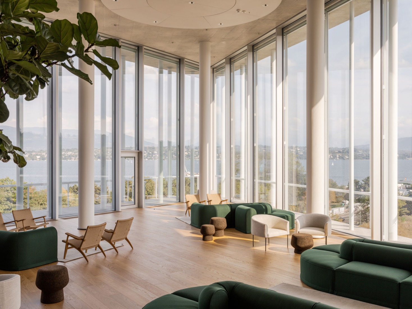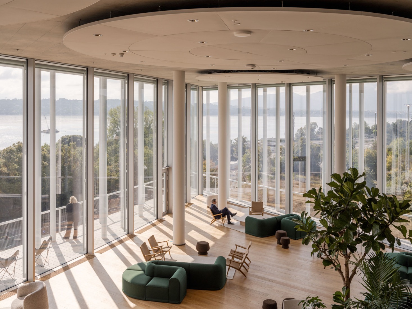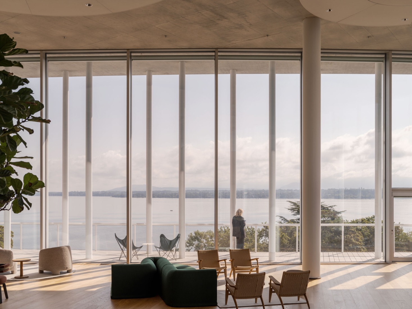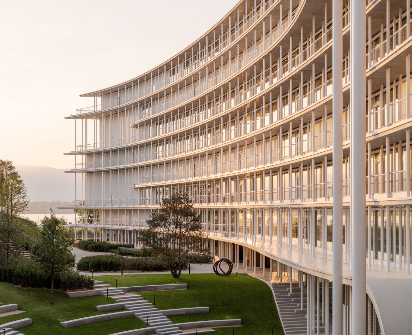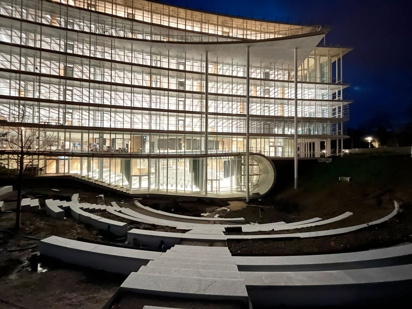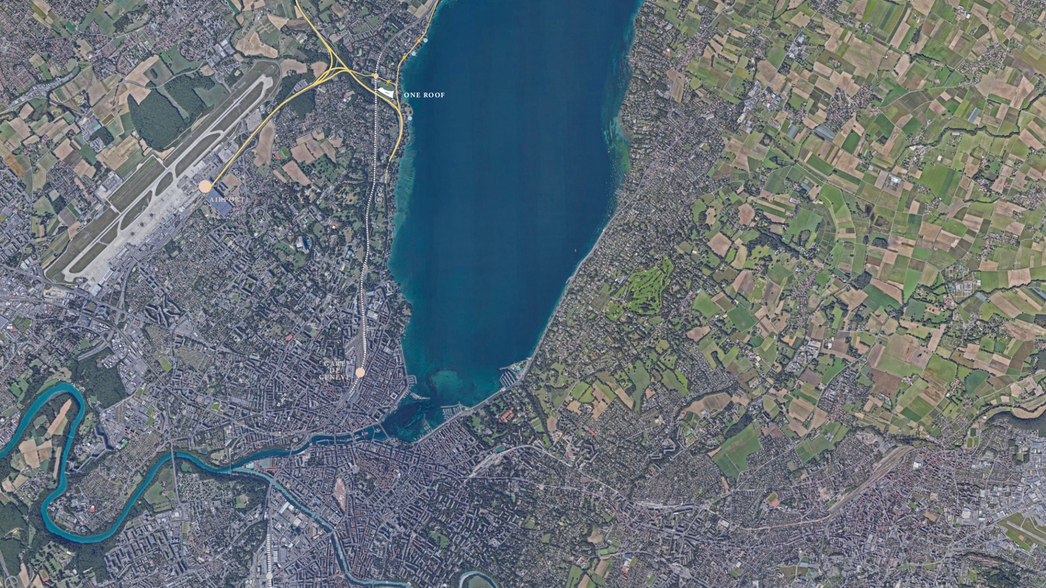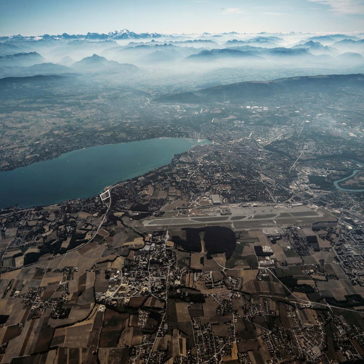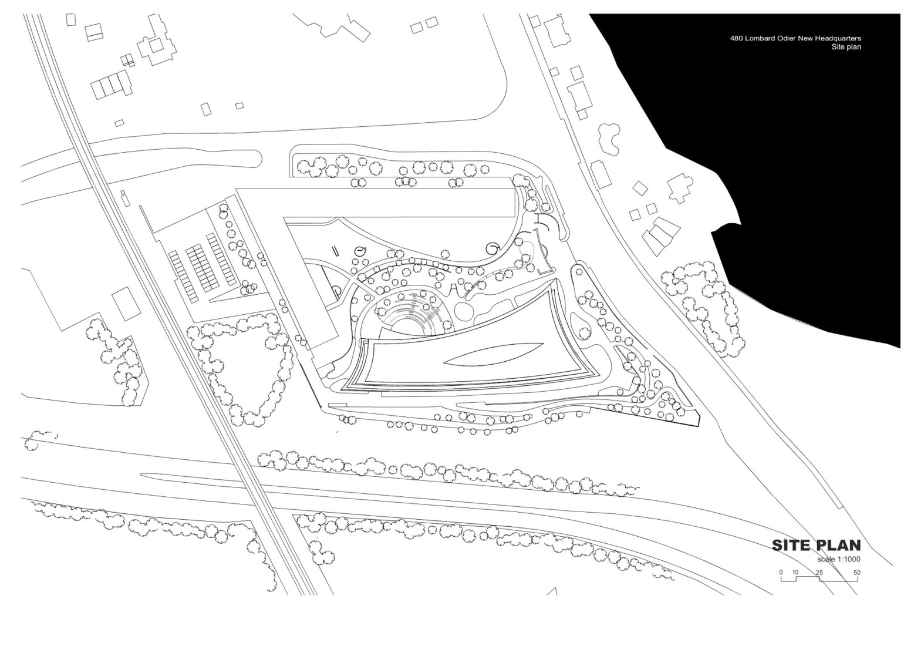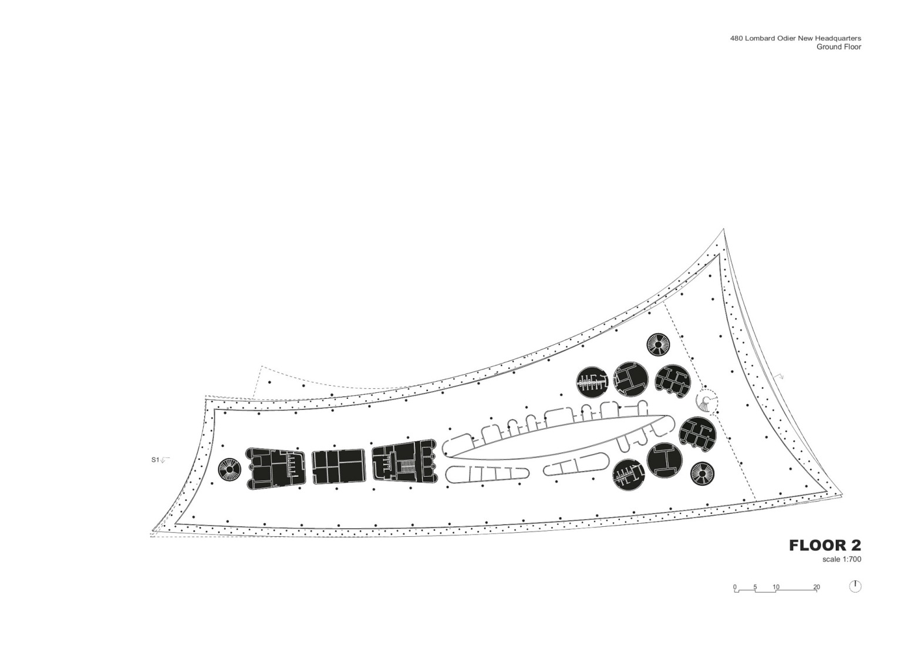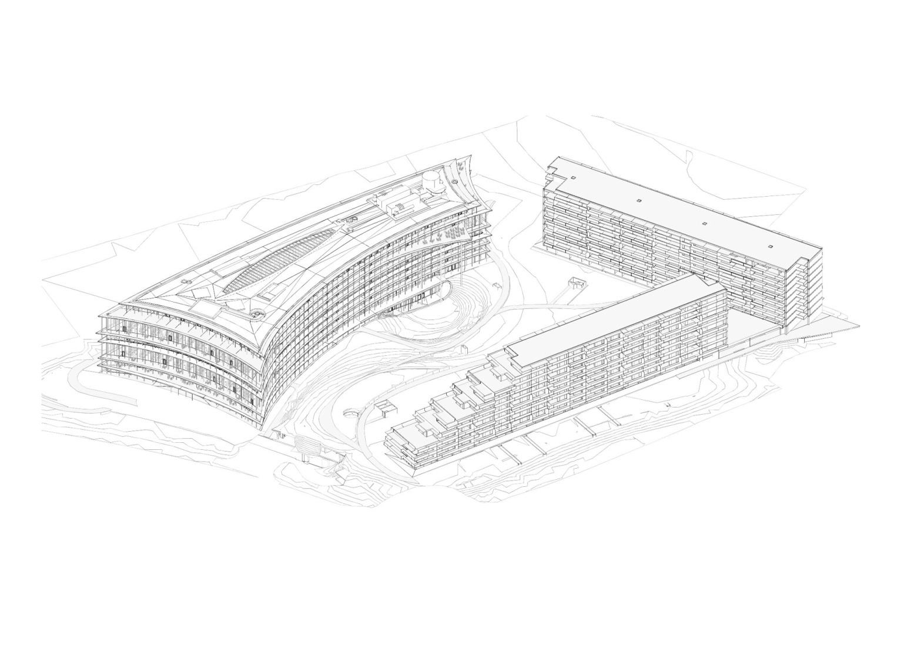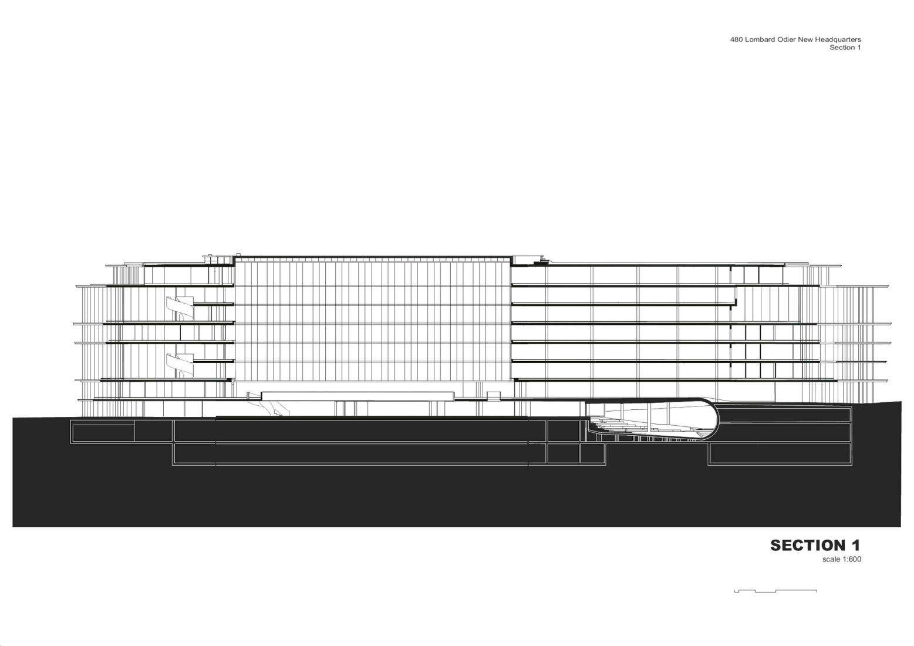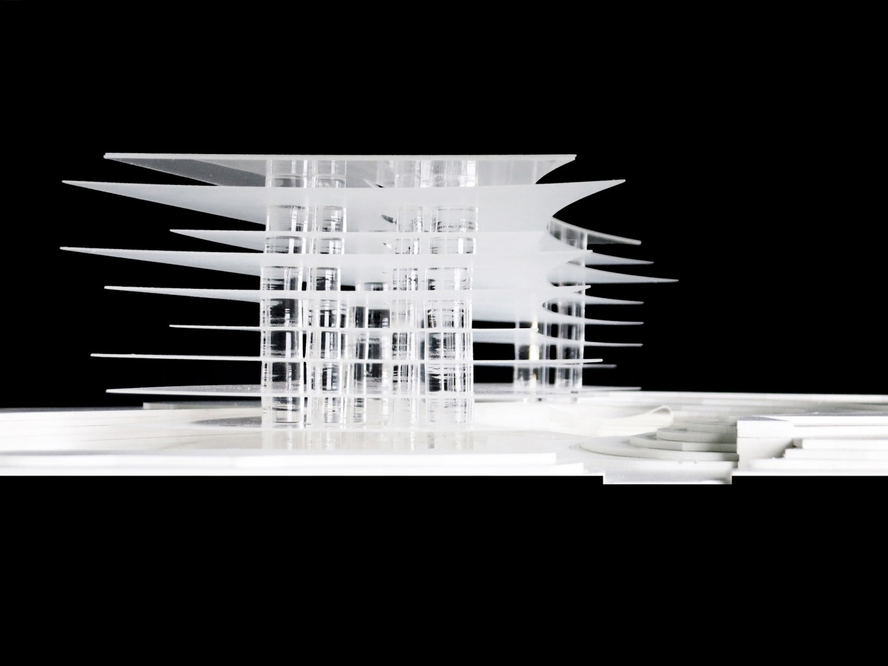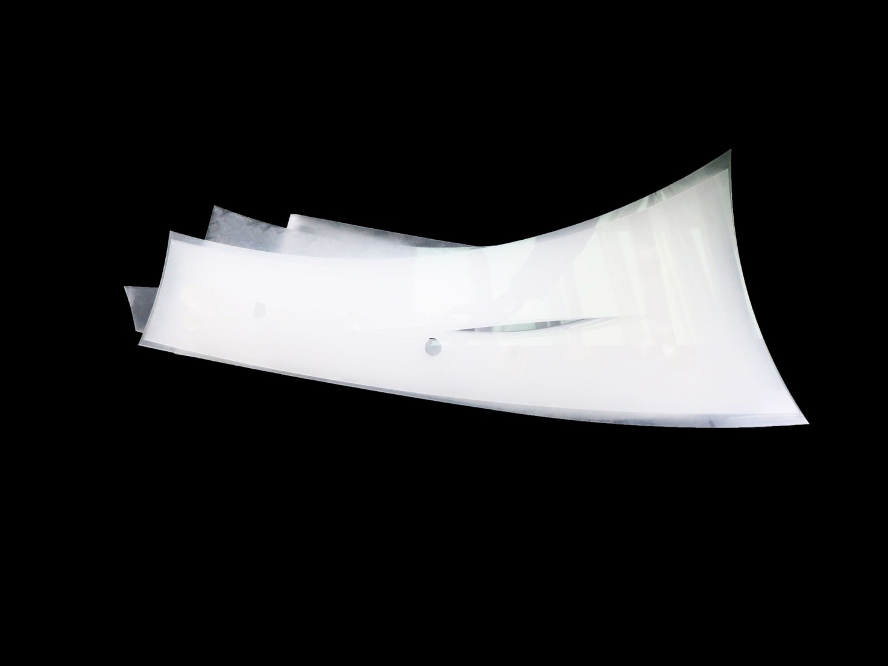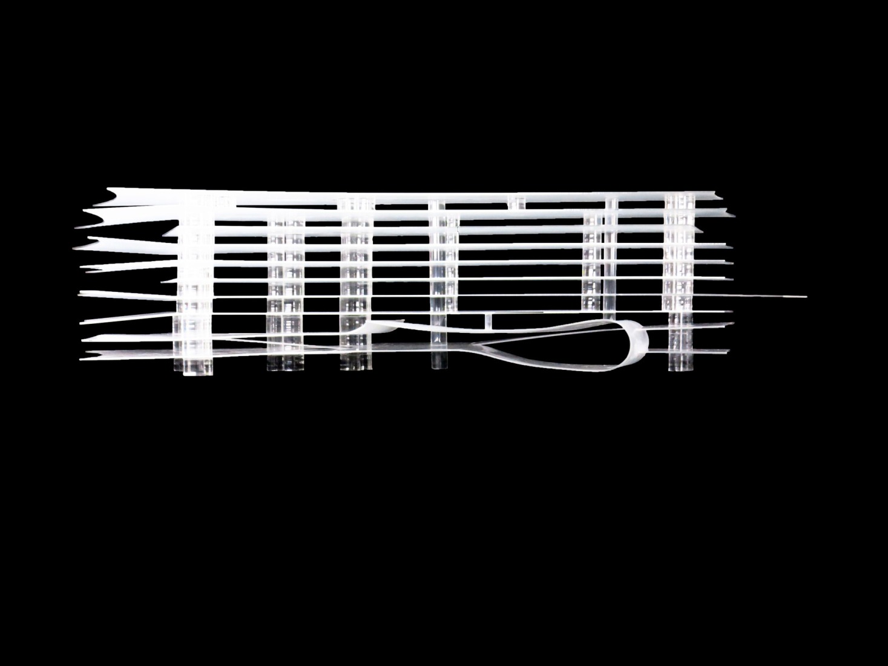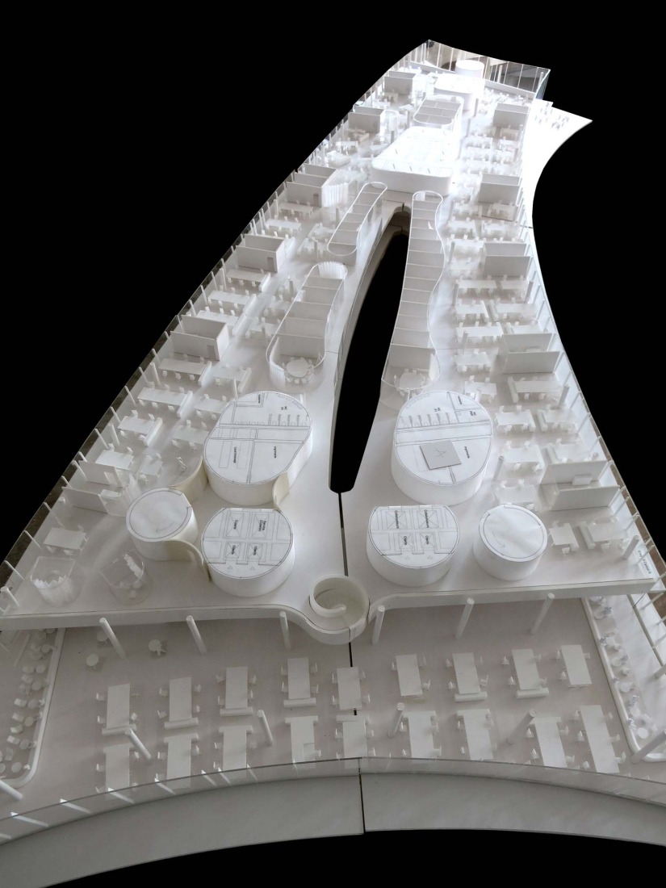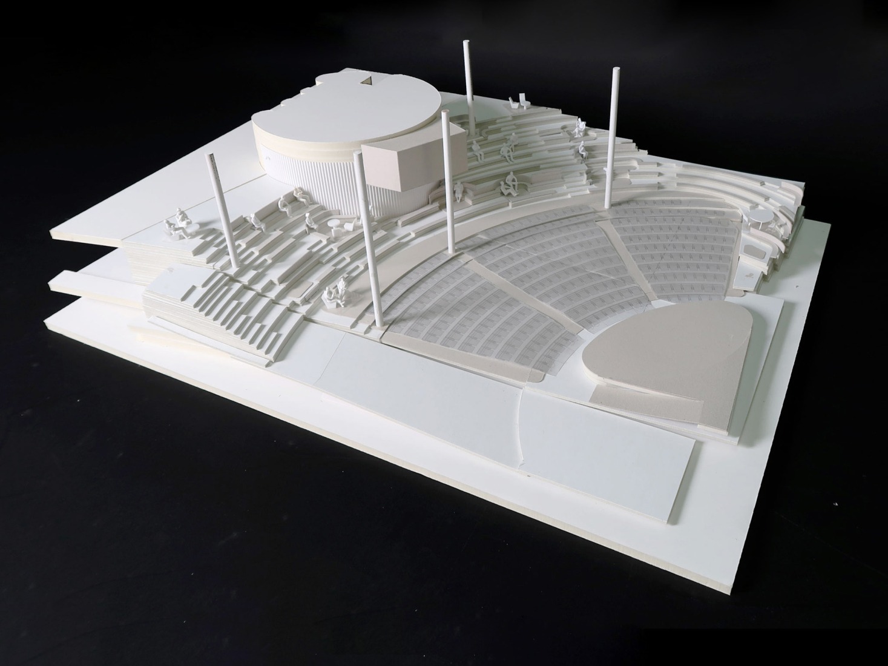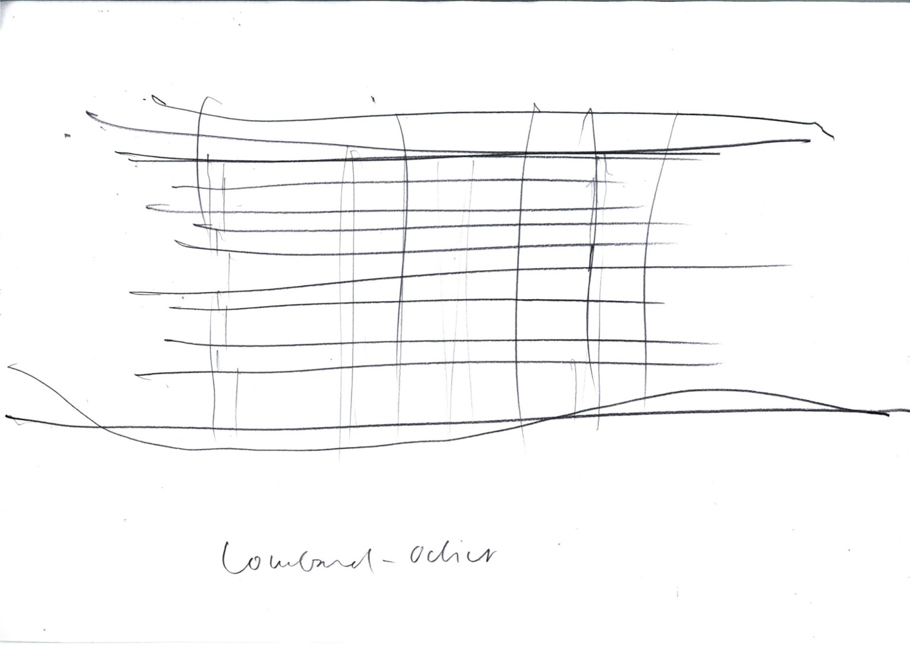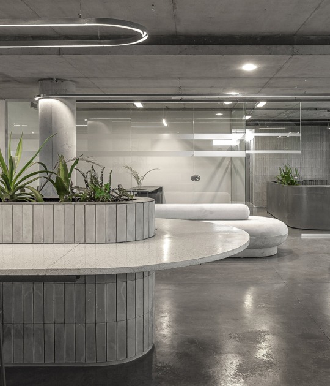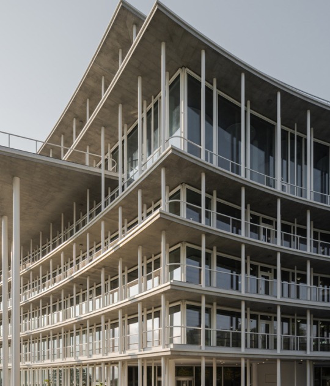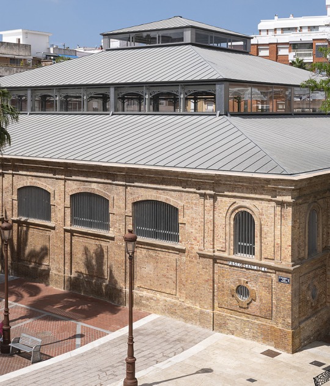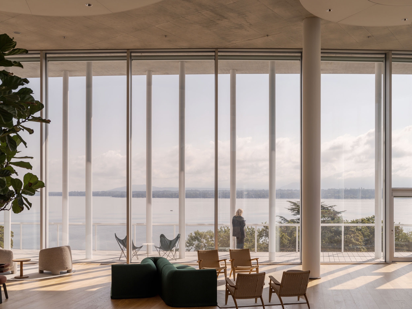
Herzog & de Meuron designed an architecture characterised by generously cantilevered, curved and slender floor slabs supporting a sweeping roof. The building’s shape and appearance are not driven by aesthetic preference but by the intent to optimise the experience of the place – the view of the lake and the beauty of the surroundings – for both clients and staff.
The new building, named 1Roof, embraces transparency and flexibility through a design guided by two main principles: maximising the perception of the natural surroundings, offering a panoramic view of Lake Geneva and the mountains, and creating interior spaces that foster collaboration.
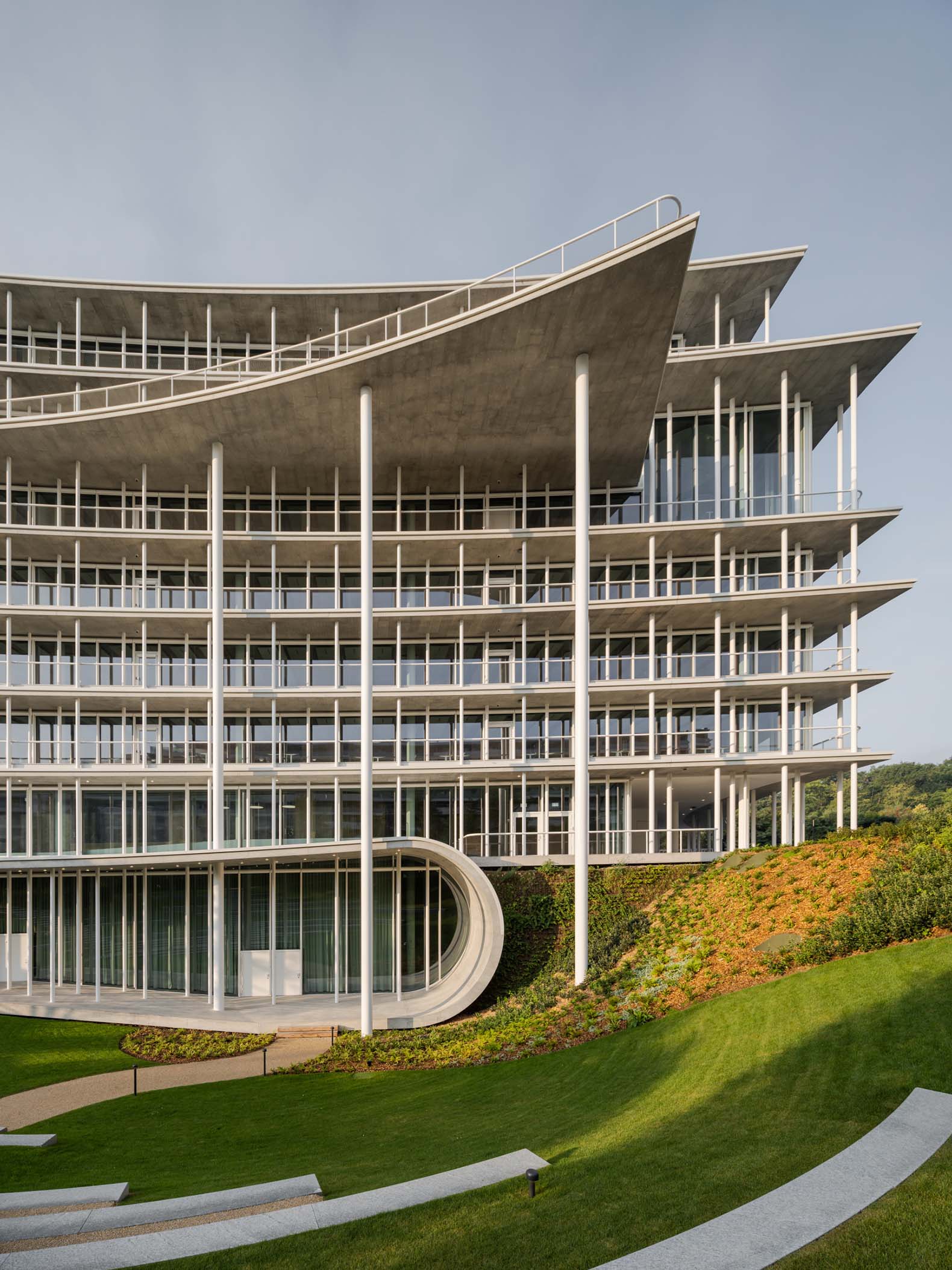
Lombard Odier New Headquarters by Herzog & de Meuron. Photograph by Maris Mezulis.
Innovation and transparency come to life in the building’s central atrium. With a soaring ceiling height of seven metres, the daylight floods all. Like an inner topography, the building offers both clients and staff diverse work environments that balance privacy and individual focus. Communal employee areas, such as two double-height collaborative spaces and the restaurant, provide ample views of the lake. The auditorium accommodates up to 800 people and opens to a Greek amphitheatre outside, while also providing flexible areas for impromptu gatherings.
“Lombard Odier’s new headquarters is unconventional in its dimensions as well as its design. From the outside, the building looks like a kind of ‘mille-feuilles’ with horizontal, unevenly shaped slabs; Everything seems to float in a forest of white columns. From within, glass fronts offer views of the lake, sometimes even as far as Mont Blanc. It is an architecture that opens up to the outside – to the landscape, to the community, to clients– and also to the inside, to employees, by bringing everyone together under one roof.”
Jacques Herzog
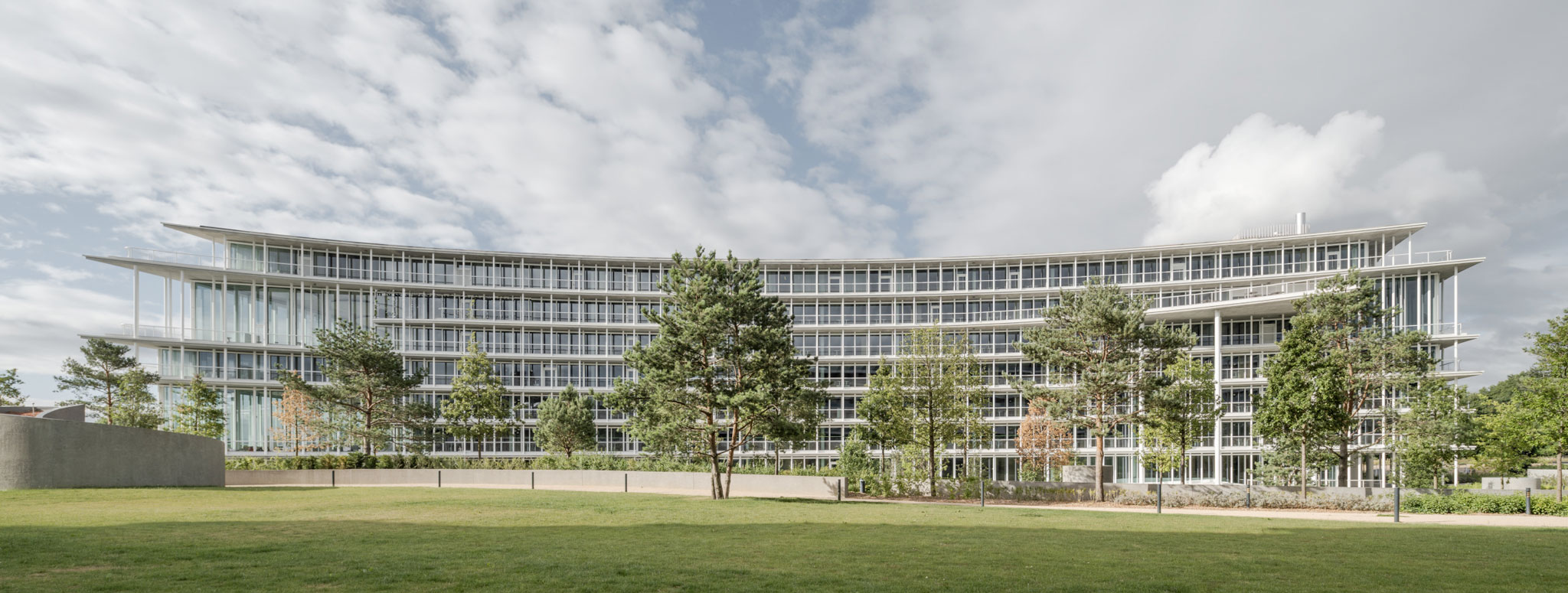
Lombard Odier New Headquarters by Herzog & de Meuron. Photograph by Maris Mezulis.
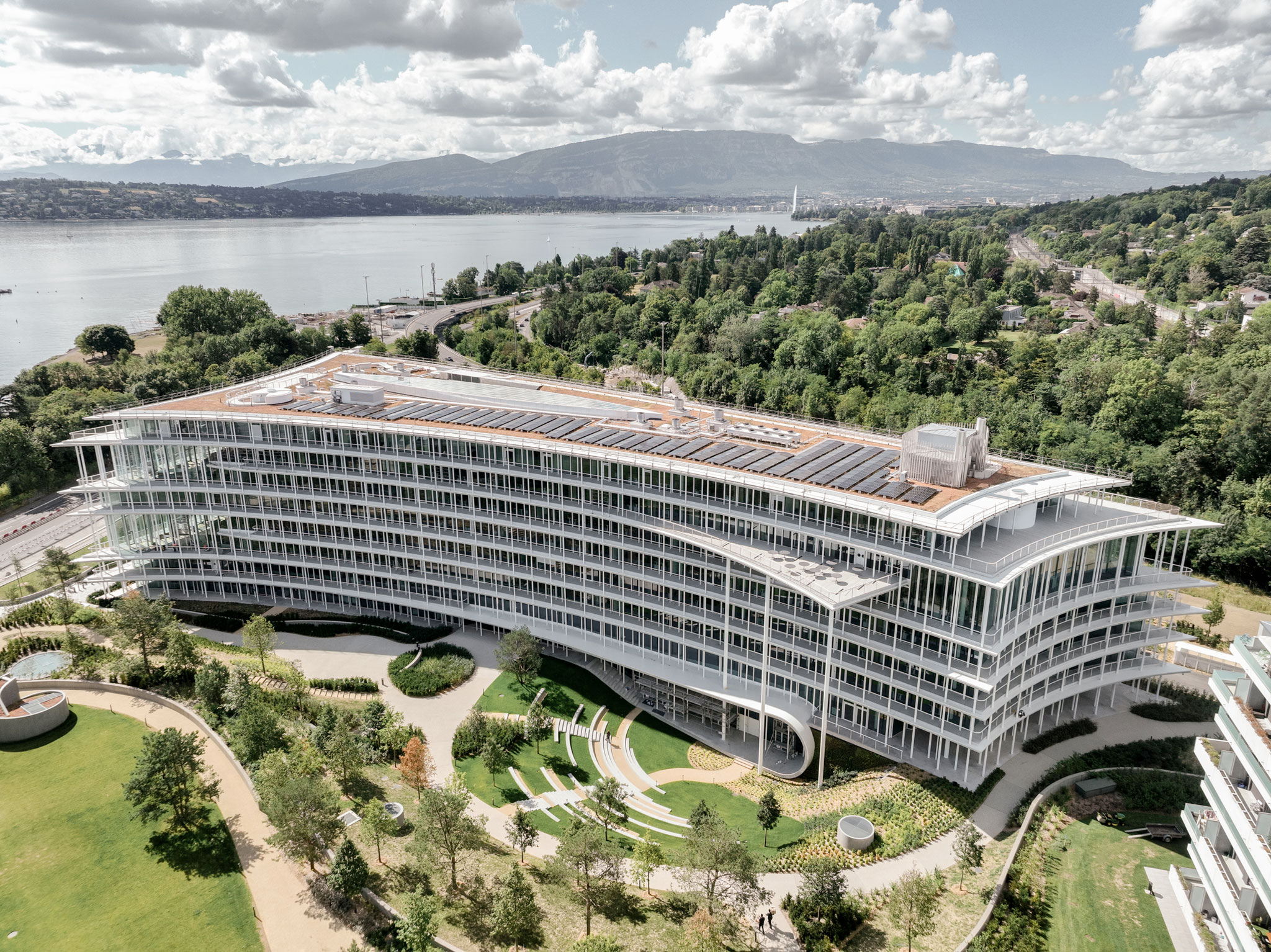
Lombard Odier New Headquarters by Herzog & de Meuron. Photograph by Maris Mezulis.
Project description by Herzog & de Meuron
Located on the shore of Lake Geneva, the new Lombard Odier ‘One Roof’ headquarters brings together 2,000 employees previously dispersed across six sites in Geneva, while offering capacity for up to 2,600. The new building embraces transparency and flexibility through a design guided by two main principles: maximizing the perception of the natural surroundings and creating interior spaces that foster collaboration.
One Roof is situated in Bellevue, north of Geneva’s city center, as part of the 2017 Champ-du-Château masterplan which includes a large housing complex, a park, and underground car and bike parking. The surrounding area is characterized by its residential nature and abundant green spaces, with proximity to both the botanical gardens and the Quartier des Nations, home to several international organizations. The site offers excellent connectivity through public transportation and links to an extensive bicycle network.
Maximizing Perception of Nature and Daylight
The façades are treated identically, with no distinct front or back. The transparent, open building, with its fully glazed façades, maximizes the perception of le Grand Paysage – the lake, the mountains, and the green surroundings. Through a canyon-like central atrium lined with meeting rooms, natural light reaches even the deepest parts of the building.

Collaboration and Community
Diverse work environments balance privacy and individual focus with collaborative activities. Communal employee areas such as two double-height collaborative spaces and the restaurant face Lake Geneva, offering uninterrupted views that can be enjoyed by anyone in the building for meetings, work, or simple appreciation. These open spaces are intertwined with client-dedicated areas, including client salons that span two floors and overlook the lake.
Like a Greek amphitheater, the daylit auditorium opens to the garden. The space accommodates more than 500 guests, with individual seating arranged in the front section, gradually transitioning to a more casual arrangement of built-in benches and integrated occasional tables at the back. This design allows the back zone to function as a flexible area for impromptu gatherings and small meetings when the auditorium is not hosting larger events.
Additionally, a fitness area provides employees with a space to recharge both physically and mentally during the workday, with opportunities for yoga classes and training.
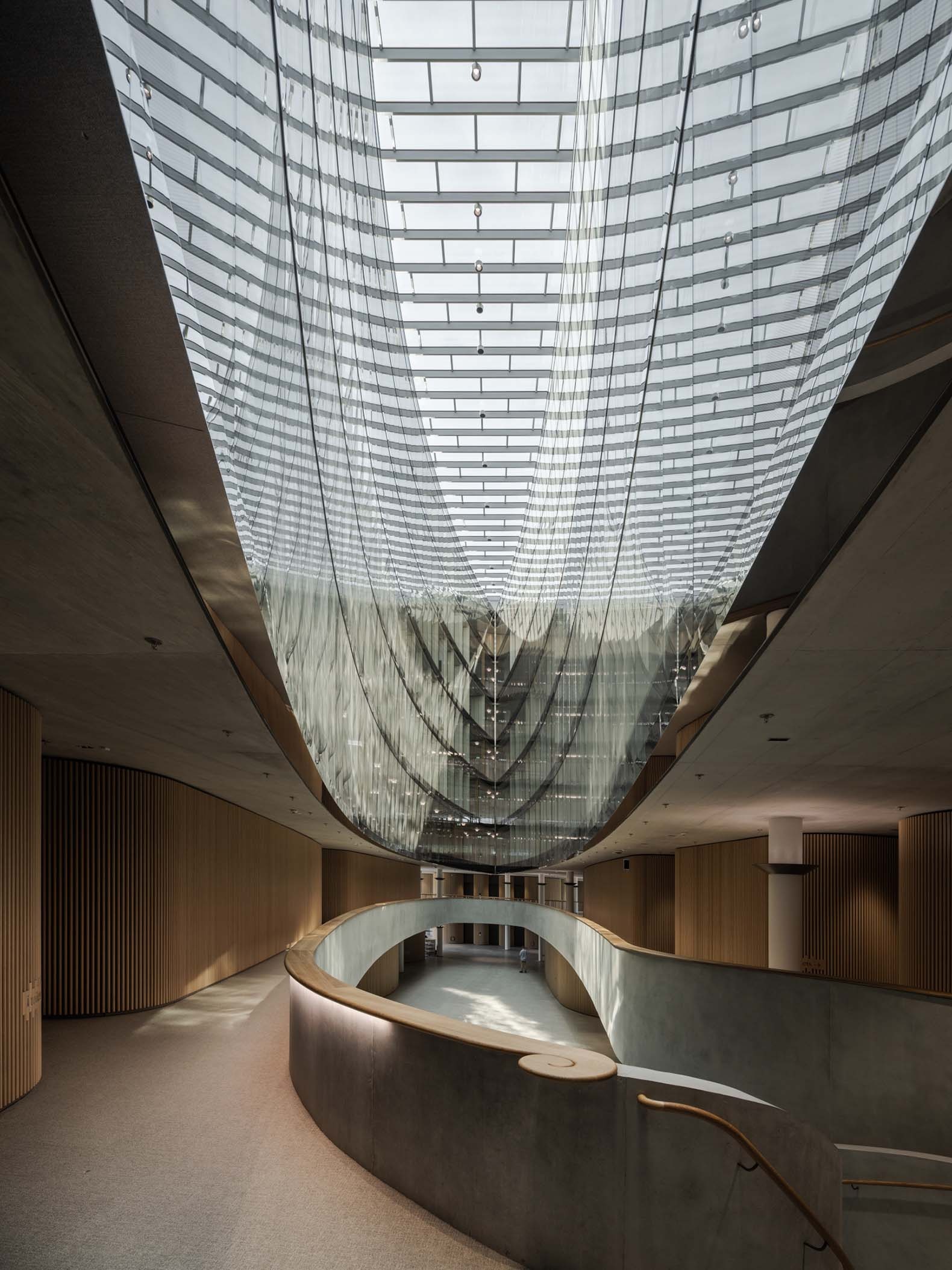
Staff members have a variety of options for meals and coffee breaks. A bistro in the entrance area, a restaurant on the first floor and a sixth-floor cafeteria with wide terraces provide lunch options, while snack corners in the collaborative spaces serve as convenient refreshment points. Food is prepared in two kitchens by professionals that also enjoy lake views – an unexpected feature for a typically back-of-house space.
A Building That Breathes
The building is characterized by thin, curved slabs that cantilever out, providing passive sun shading for the glazed façades and offering accessible, covered outdoor spacesfor staff and clients. The curves are not always superimposed, the contours vary, and the terraces differ in orientation and size according to adjacent programs—the building breathes. Slender, white columns support the terraces and blend with other vertical elements such as rainwater pipes and guides for the textile sun shading. The cantilevering slabs reduce reflections on the glazing, and together with stepped slab edges enhance the airiness of the building.
An Inner Topography
Inside, slabs transition to become ramps or stairs, allowing fluid connections between levels. This inner topography is particularly evident in and around the large auditorium, where the curved stands project out to the sunken garden becoming an outdoor theatre. In specific areas, floor plates are cut to create multi-story spaces, such as the main entrance in the north or the collaborative spaces facing the lake. The building’s irregularities are designed to evoke elements found in nature.
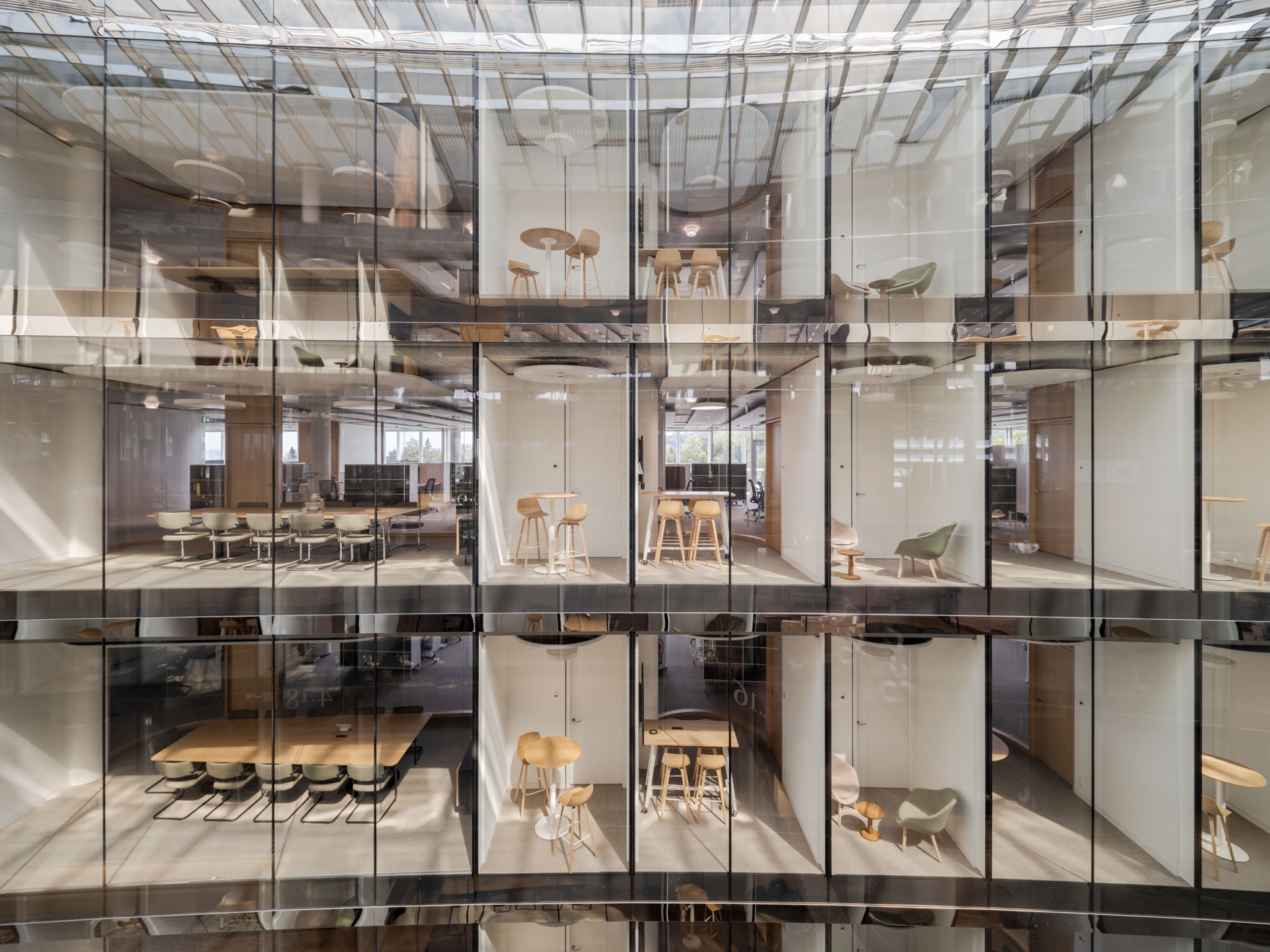
Sustainability
Sustainability, in all its dimensions, is integral to design of One Roof. On the environmental side, key features include locally sourced materials, recycled concrete for the raft foundation, rainwater collection for toilets and vegetation, and over 700 square meters of rooftop solar panels. Deep cantilevers protect windows from excessive direct sunlight, reducing cooling requirements, while the GeniLac system uses water from Lake Geneva for heating and cooling. The building’s location adjacent to a train station, comprehensive bicycle facilities, electric vehicle charging stations are part of a sustainable mobility concept. Economic sustainability is achieved through a flexible design – a regular column grid and vertical circulation allow for versatile interior arrangements as the company evolves, or for the accommodation of multiple tenants. Social sustainability centers on people’s wellbeing. An abundance of natural light on all floors and panoramic views from all sides create an ideal working environment, while various opportunities for exchange and interaction enhance collaboration. The fitness center and proximity to the lake encourage sports activities, which, combined with the variety of dining options and the garden, enrich the social dimension of the new headquarters.By bringing all of Lombard Odier’s Geneva sites together, ‘One Roof’ optimizes the carbon footprint of operations, strengthens the organizational identity and unity, and creates an attractive work environment with abundant collaborative and outdoor spaces.
