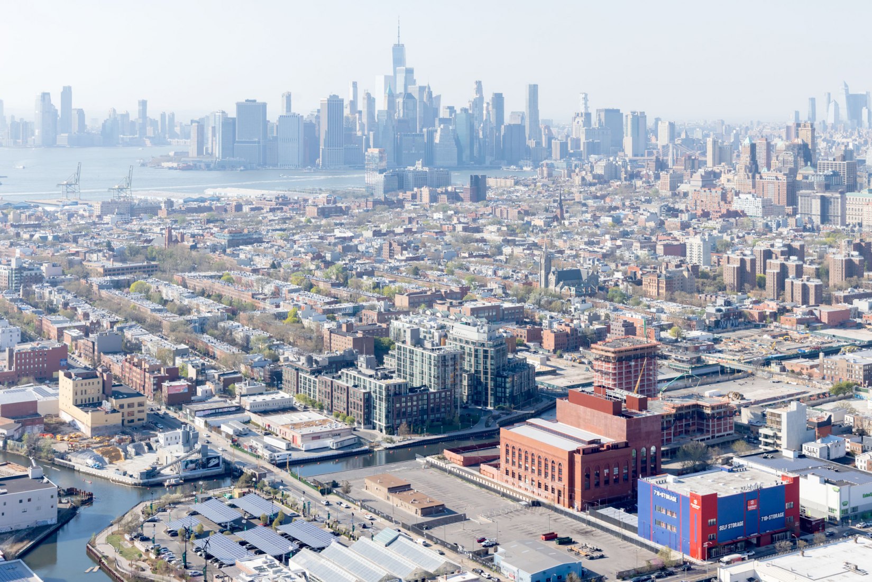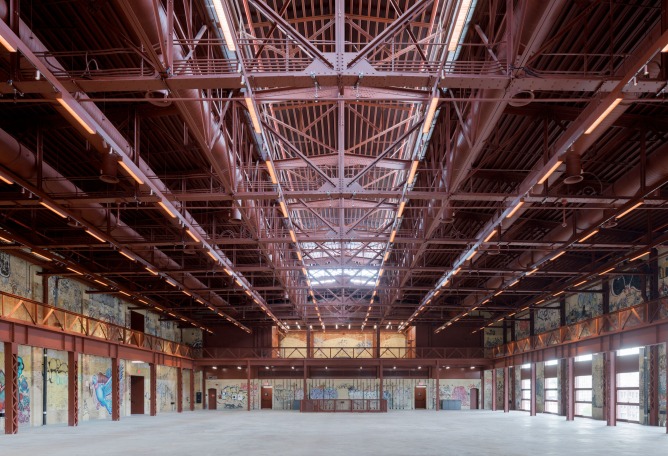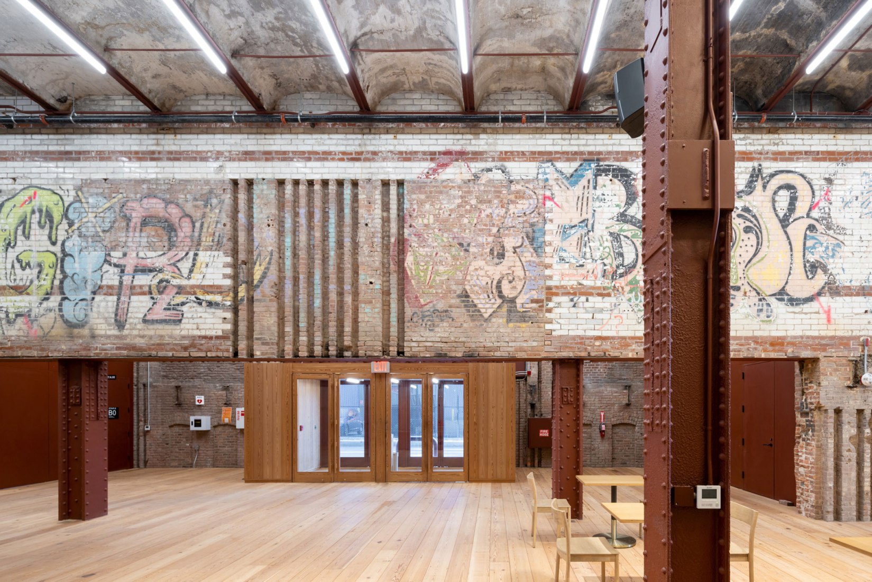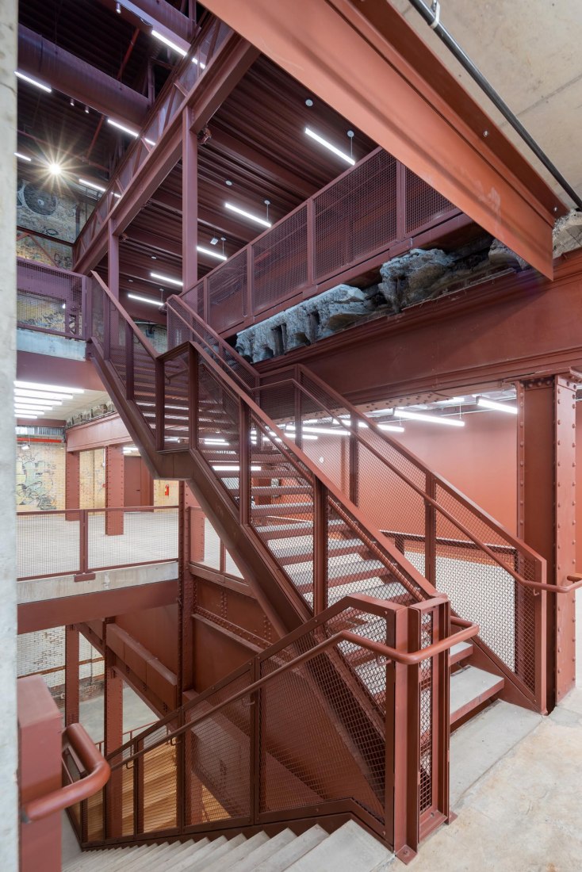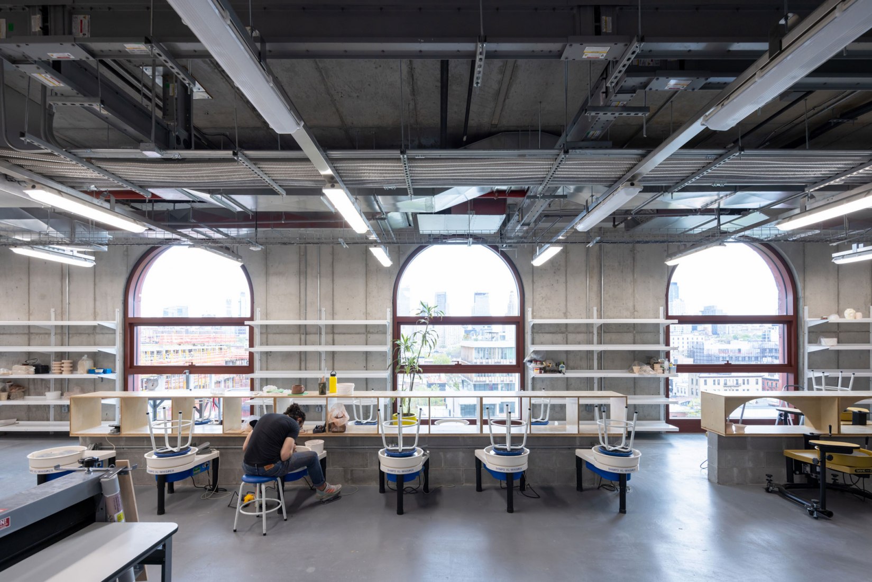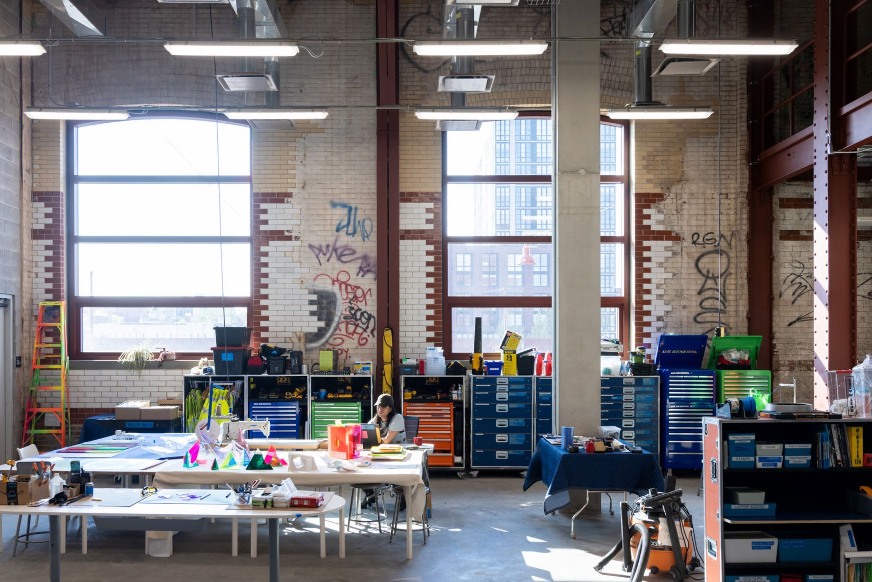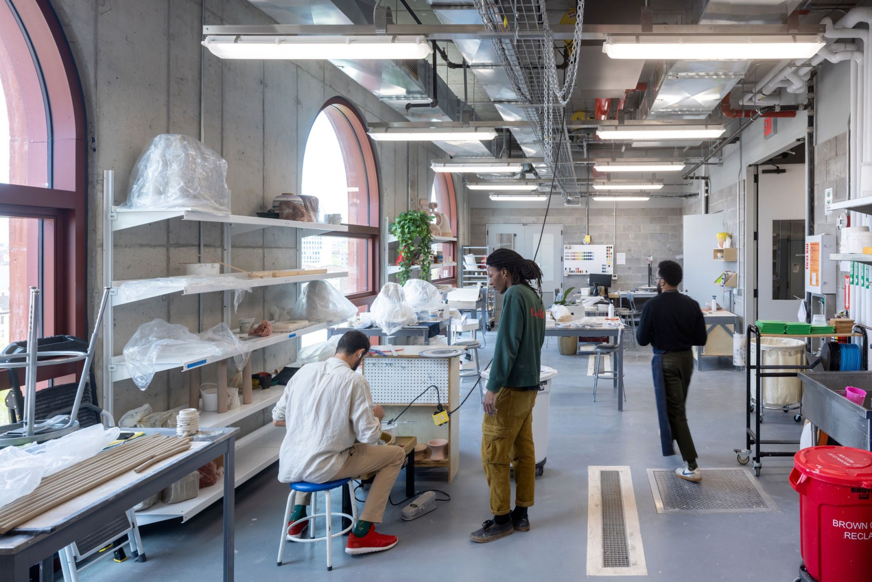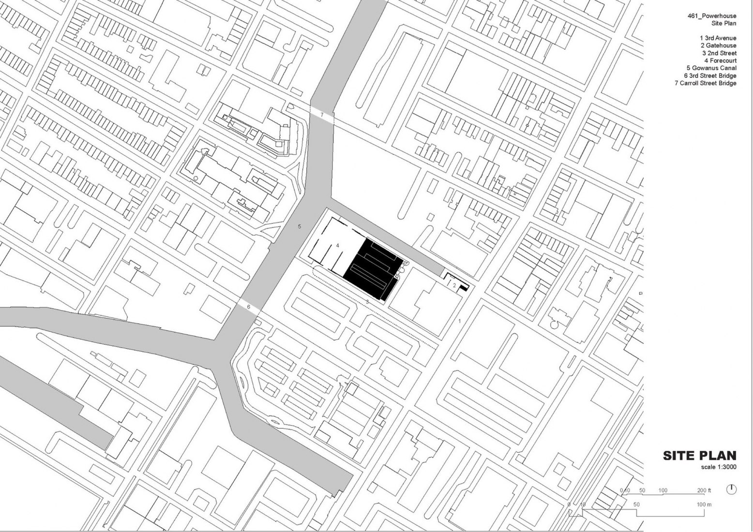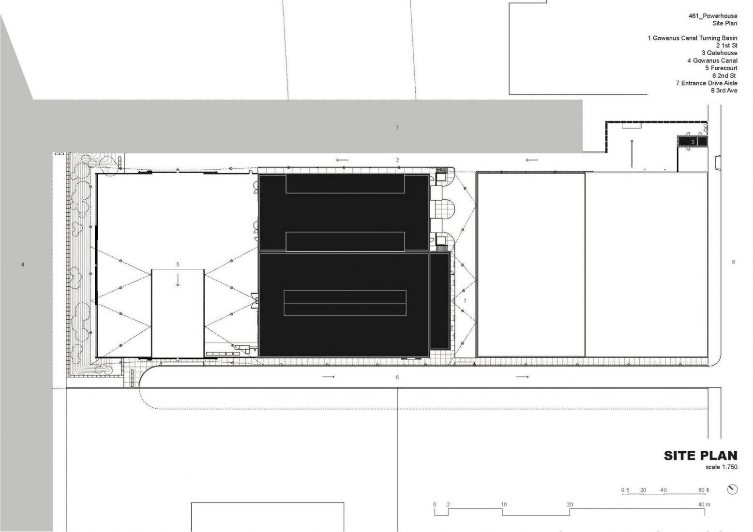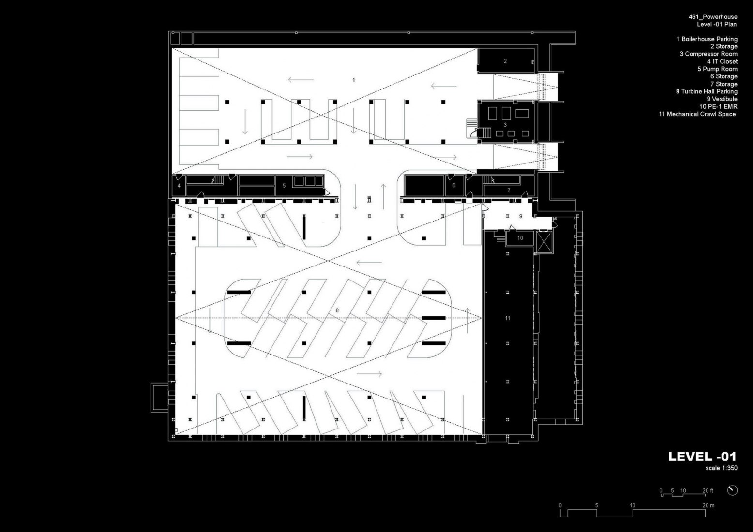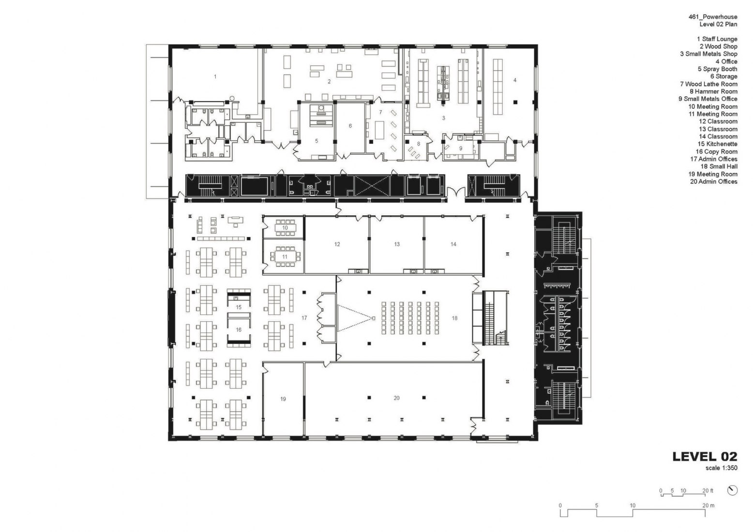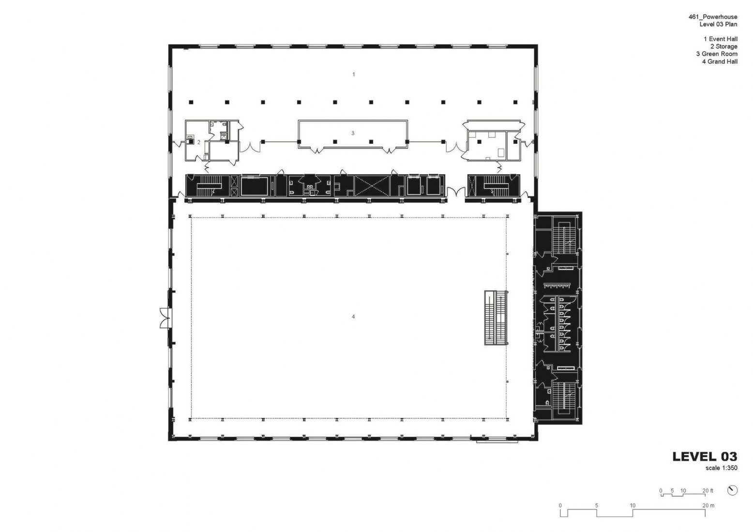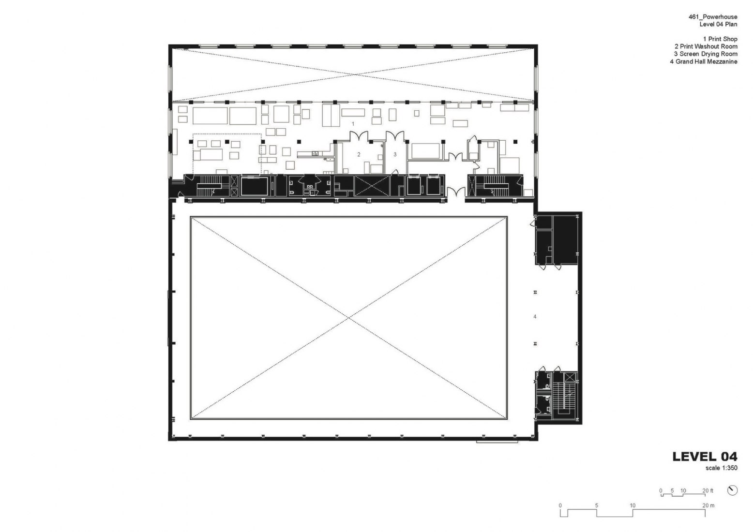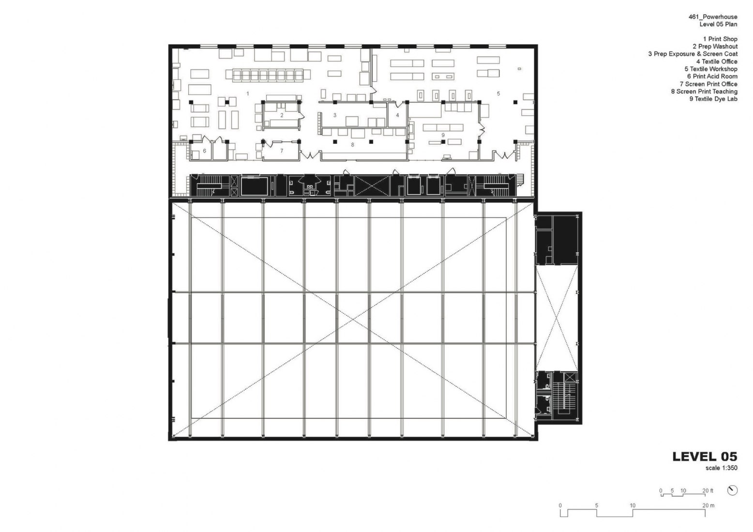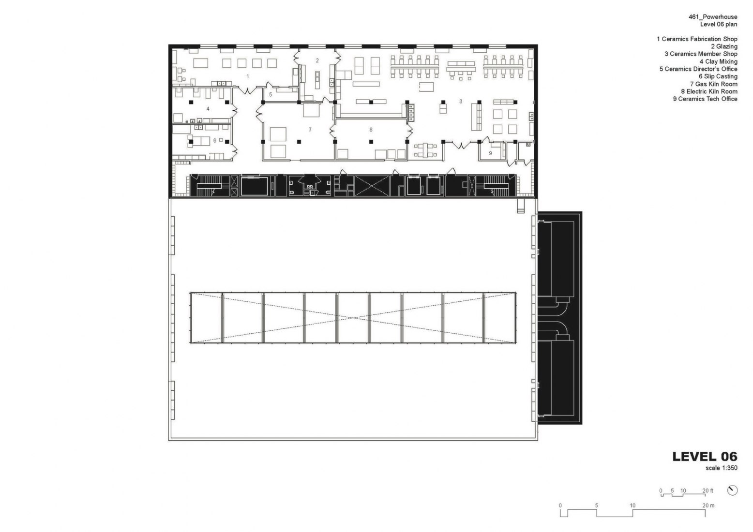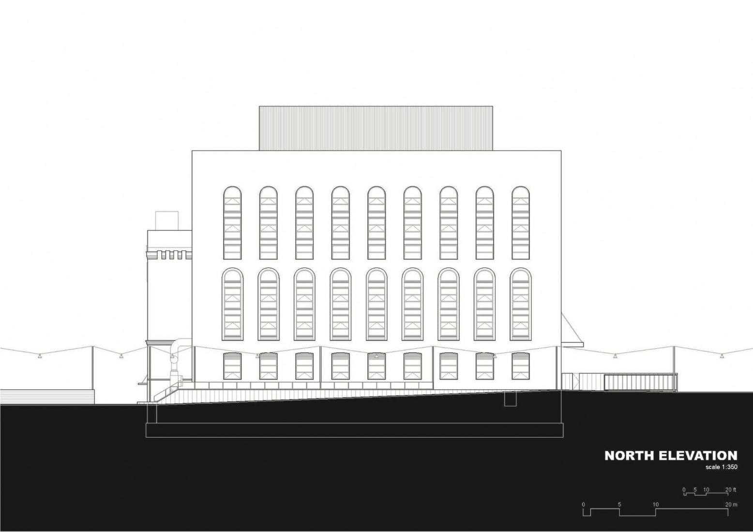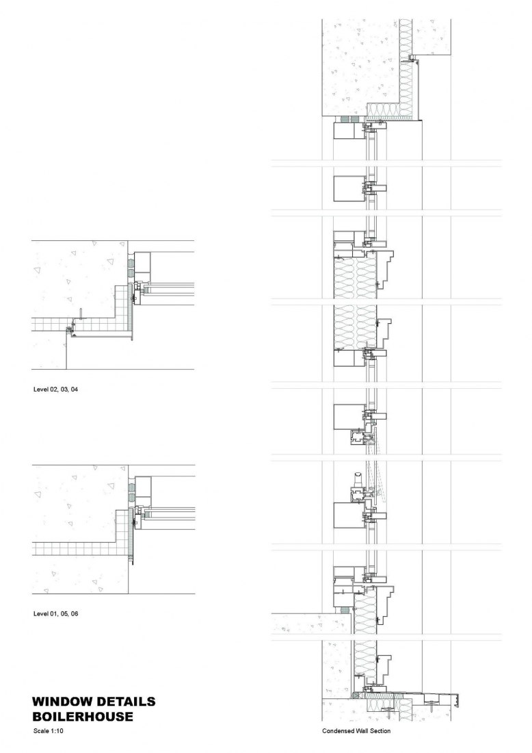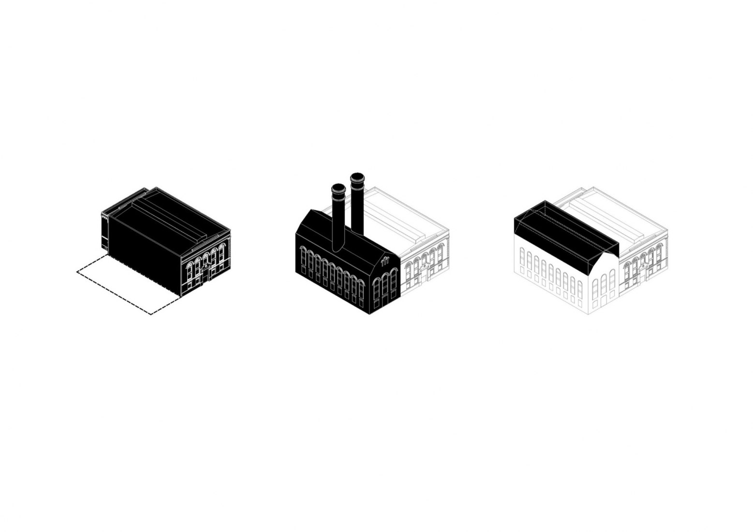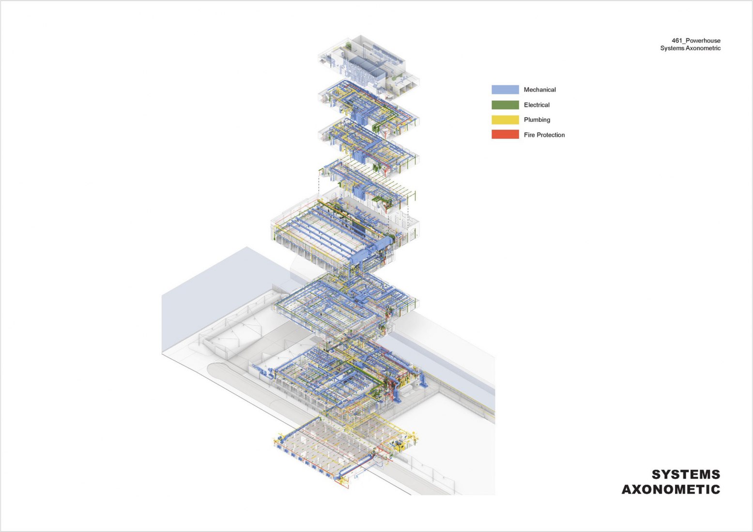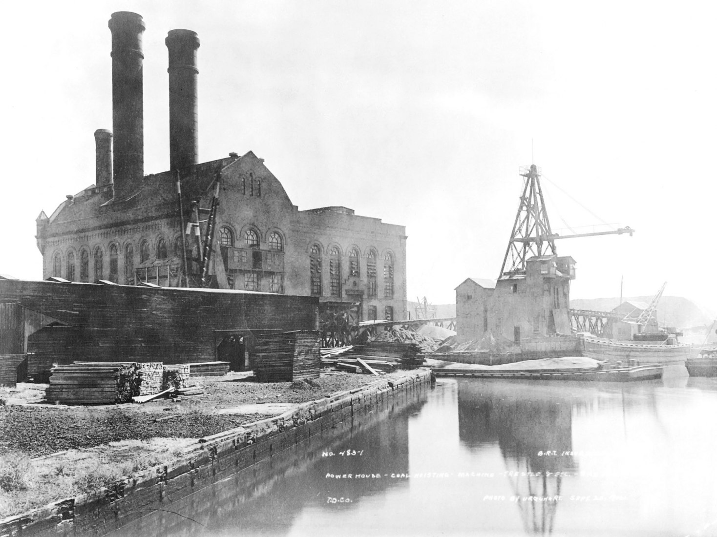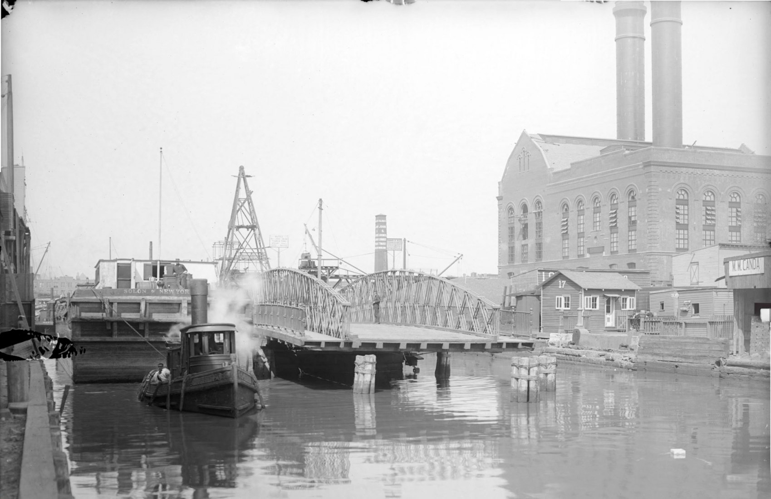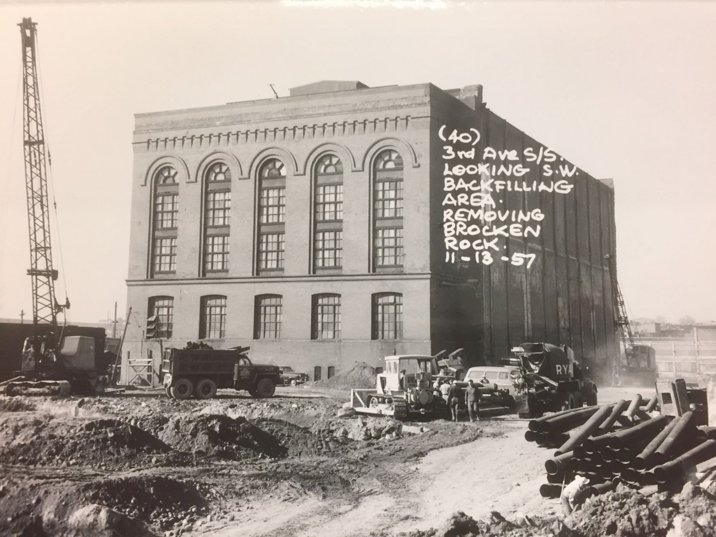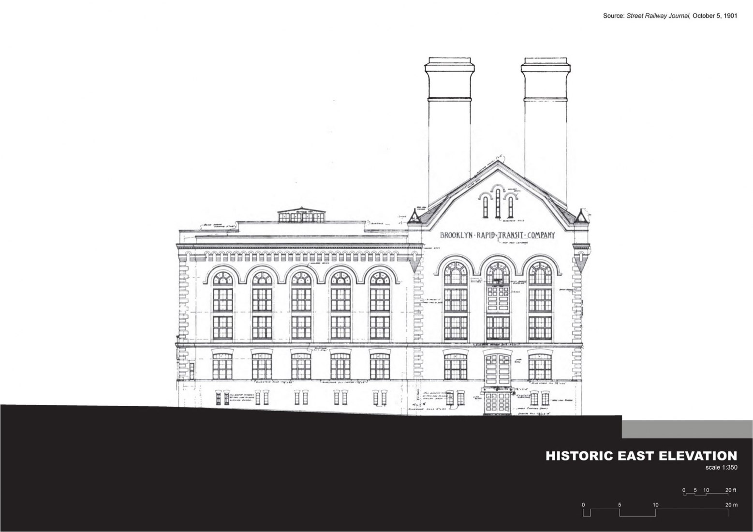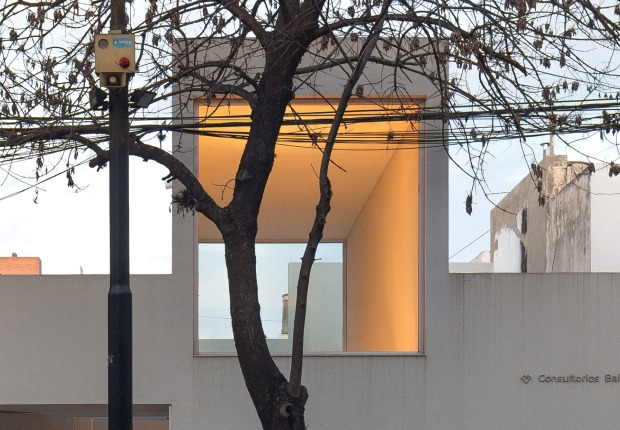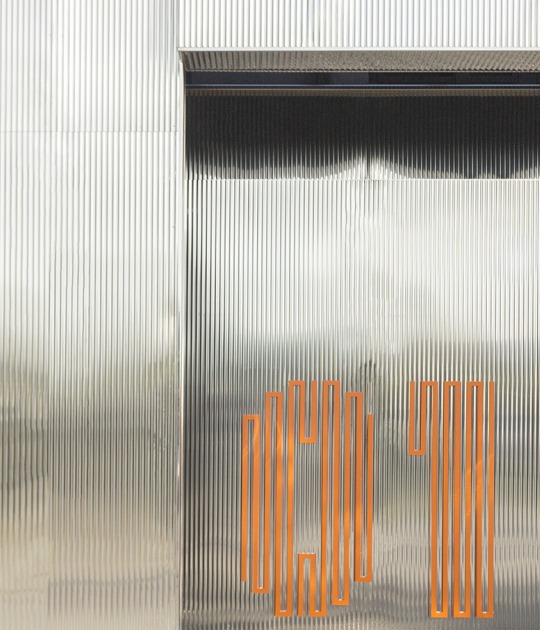An activity that recovers the manufacturing memory of the area (the industrial landscape and its history have played an important role in the definition of the project) and whose set of new activities is a better aid to the development of its neighbors and artists.
The design by Herzog & de Meuron renovates the historic boiler room, and the exposed concrete structure provides flexible workshop spaces that are vertically stacked. The turbine room preserves the traces and remains of its different occupants integrated into the new project. On the upper floor, the project has exposed the metal structure and trusses, offering a large open space for different types of events, and exhibitions.

461 Powerhouse Arts in Brooklyn by Herzog & de Meuron. Photograph by 461 Powerhouse Arts.
The workshops are organized vertically to share a large common vertical wall through which all the facilities and services circulate and provide structural stability between the existing building and the new one. In memory of the two large chimneys with which the building was built, two large volumes have been placed on the roof.
When entering through the main entrance to the building, located on the east side, the visitor discovers the superimposition of historical details of the construction: concrete vaults, bricks, and glazed tiles, as well as residual graffiti and new architectural elements that accompany the access up to the metal staircase that draws attention to a large lobby, the main public space of the building.

461 Powerhouse Arts in Brooklyn by Herzog & de Meuron. Photograph by Kate Glicksberg.

461 Powerhouse Arts in Brooklyn by Herzog & de Meuron. Photograph by Kate Glicksberg.

461 Powerhouse Arts in Brooklyn by Herzog & de Meuron. Photograph by Kate Glicksberg.

