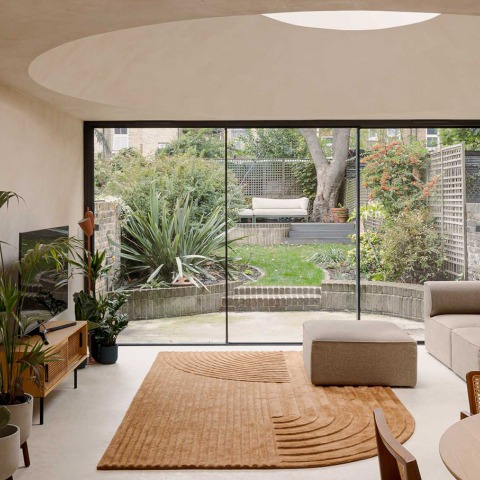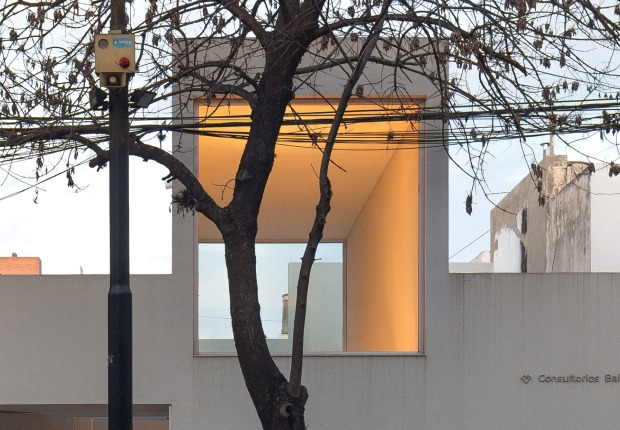
Roberto Di Donato Architecture 's proposal emphasizes the use of light as a building element, which explains the careful design of the skylights incorporated into every room. The longitudinal and continuous sequence of spaces allows the rooms to be understood as a distinct whole, differentiated by the treatment of light, which facilitates the appreciation of the fluidity and materiality of the interior thanks to the skylights. A staircase serves as a central space, dividing the home, leaving the social area on the lower floor and the private area on the upper floor.
The materiality of the skylights dominates the interior: light penetrates the home in a subdued manner and connects it with the sky. Furthermore, the domes containing the skylights generate an interesting spatial compression and decompression that enhances its perception.
The entire interior is clad in clay stucco, a natural material whose warm tones provide a sense of connection to the earth. The warm interior contrasts with the colder exterior of this area of London. Its simple design gives it a timeless appearance, making it feel as if the interior connects spatially with the exterior without losing its identity. Oak wood has been used for the floors, handrails, and furniture, all custom-made. The ceramic bricks of the fireplace and the exterior cladding apply earthy tones that clearly differentiate themselves from the clay of the wall.

Dome House by Roberto Di Donato Architecture. Photography by Nacho Rivera.
Project description by Roberto Di Donato Architecture
The Dome House project transforms a Victorian home in London, blending historical character with modern minimalism.
The design stems from the clients' desire to create a modern yet calm and meditative environment while preserving the Victorian home's intrinsic value. Light, sense of space, and connection with nature form the foundation of this intervention.
The final result is not the product of sudden inspiration but the outcome of a gradual process of interpreting the practical brief alongside the clients' spiritual aspirations and need for tactile, sensorial interaction with their living space.
A pivotal design decision was the unconventional approach of positioning the living area towards the rear garden to create a peaceful, quiet retreat. This move also capitalizes on the full width of the house between party walls, overcoming the typical spatial constraints of a narrow Victorian footprint.

Conversely, the kitchen is positioned at the front of the house, engaging with street life and maintaining proximity to the central staircase leading to upper floors.
At the centre of the house, a transitional space bridges the kitchen and the new rear extension. Dominated by a curved fireplace, this room is conceived as a social hub where occupants can gather around the kitchen peninsula or relax by the fire.
The ceiling here plays a defining role, gently bending upward towards the extension and culminating in a rounded skylight. This skylight becomes the physical and sensorial connection between the old and new parts of the house.
Descending few steps into the new extension, one is immediately captivated by the sense of volume created by the central dome that dominates the space. This central architectural feature, crowned by an asymmetric circular skylight, embodies the essence of the house. This element serves both aesthetic and functional purposes: it maximizes ceiling height at the centre of the room, while maintaining modest heights along the party walls to comply with planning requirements and minimize the impact on neighbouring properties.
Within this space, garden and sky converge within a sensorial cocoon. The dome creates an acoustic, meditative space, where natural light floods in, casting a calming interplay of shadows and reflections.

Beyond curved surfaces, the home's sensorial character is further enriched by the use of natural, tactile materials. Interior walls feature warm-toned clay plaster, a natural material that brings a sense of earthiness and serenity. This subtle texture counterbalances the clean lines of the minimalist design, grounding the space in warmth and timelessness.
Oak wood appears throughout, for flooring, handrails, and bespoke furniture, while bricks for the fireplace and exterior shell were carefully chosen in earthy, natural tones.
In the rear garden, existing vegetation has been preserved, complemented by a green roof on top of the extension.
The use of pure and tactile materials translates into clean, timeless design. With respect to the context, it is an approach within which the senses, and the physical experience of space, textures and light place the integrity of the user at its core.
This project exemplifies how thoughtful design can achieve harmony between old and new—between light, materiality, and function—resulting in an inspiring, tranquil environment that feels both contemporary and deeply connected to nature.



































































