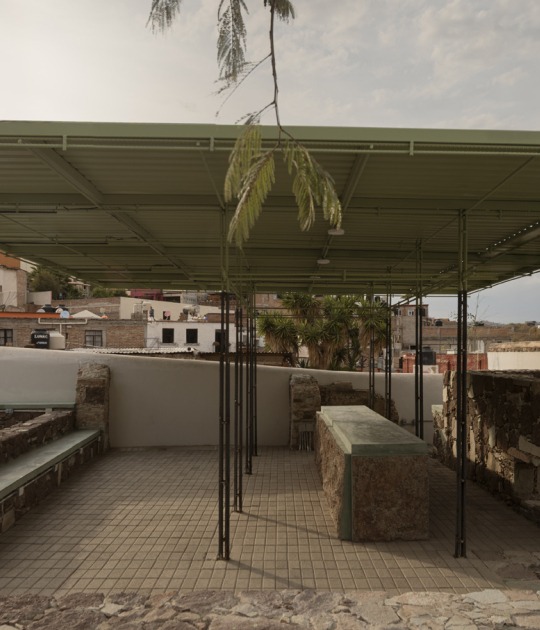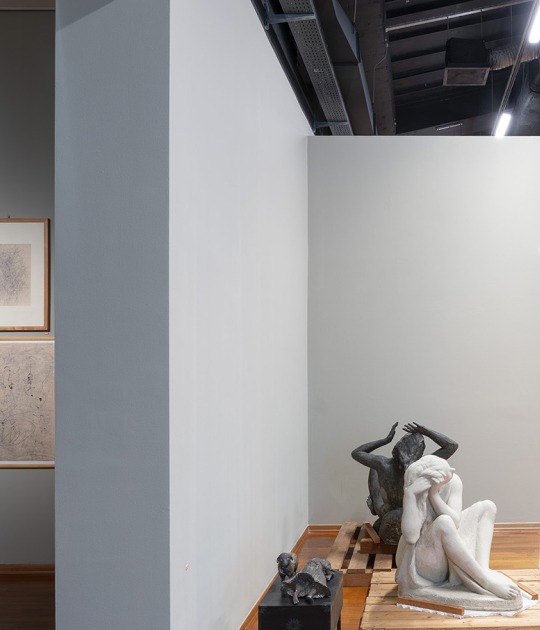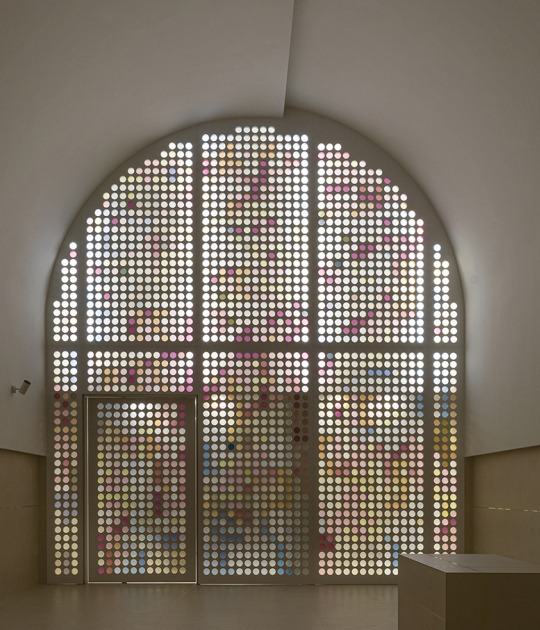de Leon & Primmer Architecture Workshop takes advantage of the pavilion's location on a 22-ha (55-acre), an 18th-century farmhouse that was once home to the founder of nearby Louisville, to take advantage of the natural setting and showcase the inspiration of the historic buildings that are on the property.
The design mimics Georgian farmhouses. The single-storey pavilion combines limestone with a low-slung glulam roof canopy. Beams are also made of glulam shaped for decoration. The ceiling tries to imitate intertwined branches and has a texture similar to the bark of the black acacia. The space has the functionality to host events.

Locust Grove Event Pavilion by de Leon & Primmer Architecture Workshop. Image courtesy de Leon & Primmer Architecture Workshop.

Locust Grove Event Pavilion by de Leon & Primmer Architecture Workshop. Image courtesy de Leon & Primmer Architecture Workshop.
Description of project by de Leon & Primmer Architecture Workshop
This open-air pavilion takes full advantage of its beautiful location, a 22-ha (55-acre), an 18th-century farm that was once home to the founder of nearby Louisville. Inspired by the property’s collection of historic buildings, the design emulates the porches of Georgian farmhouses, combining limestone walls with a low-slung glulam roof canopy that minimizes visual impact on the landscape while providing unobstructed views.
Despite a modest budget, the project presents a high degree of detail. Profiled glulam beams are infilled with decorative secondary framing to create a coffered ceiling that mimics the intertwined branches and sinewy texture of black locust tree bark, the property’s namesake.
A popular event space, the pavilion holds musical performances, weddings, and galas for up to 350 people, and the coffered ceiling also help reduce noise. The limestone walls are set in a herringbone pattern that evokes patterns and hand-laid stonework of the ‘ha-ha’ walls and split-rail fences that surround the property.

































