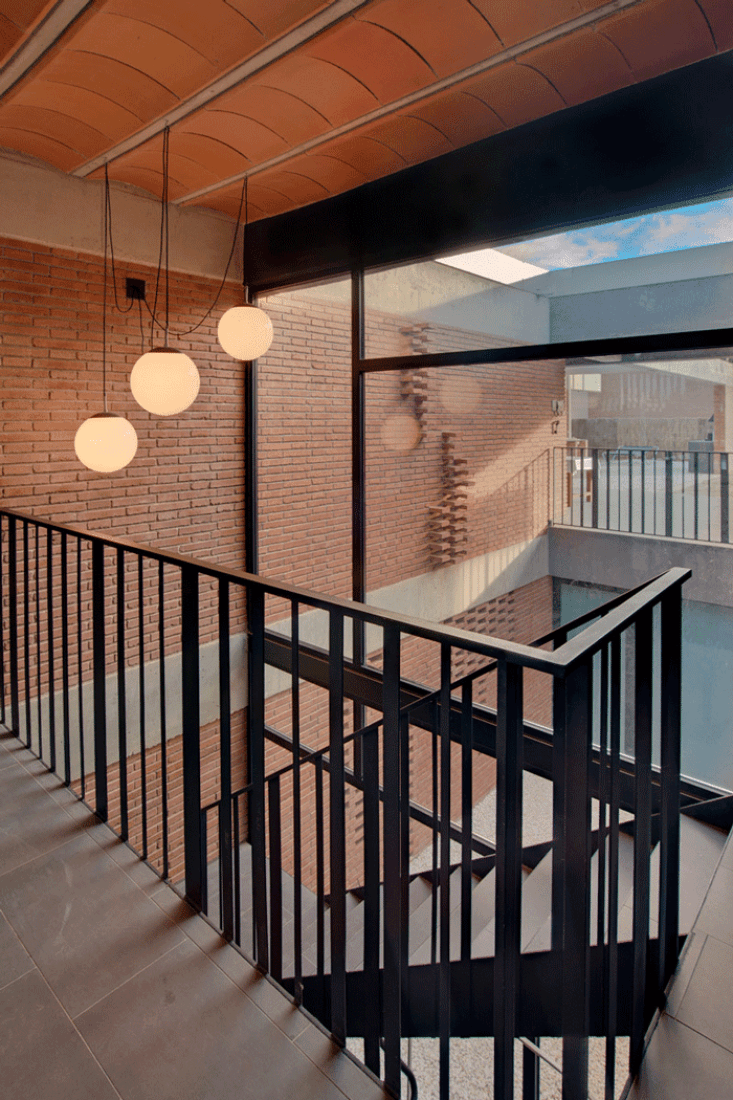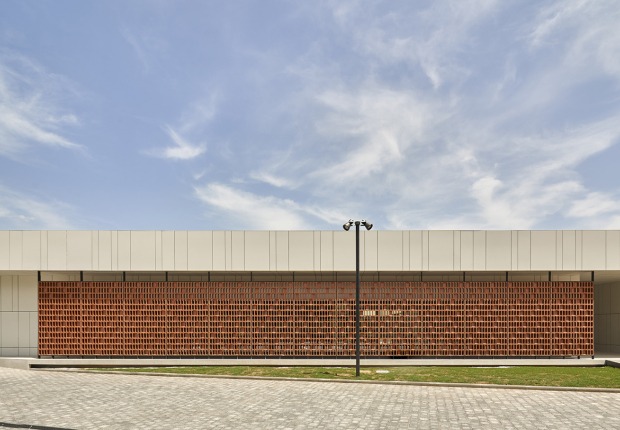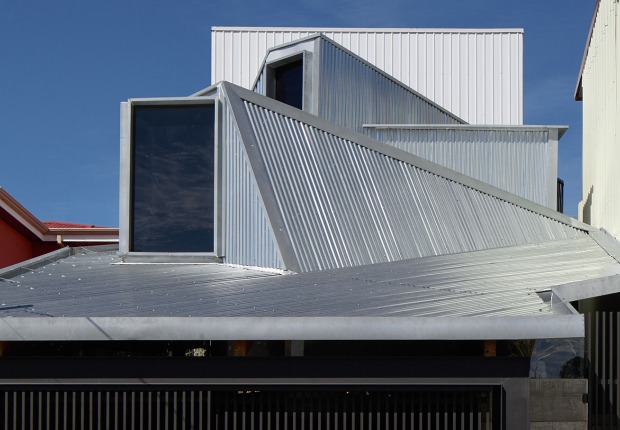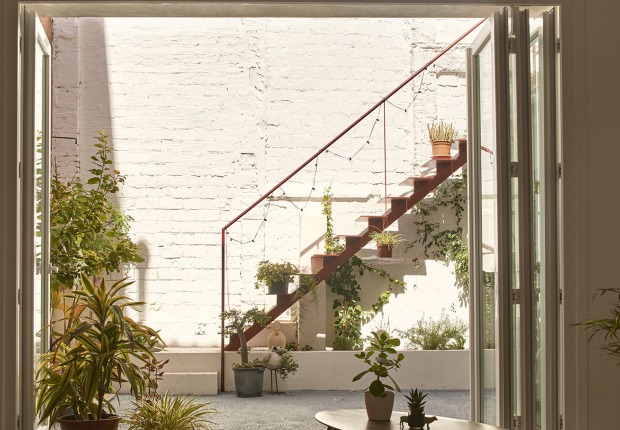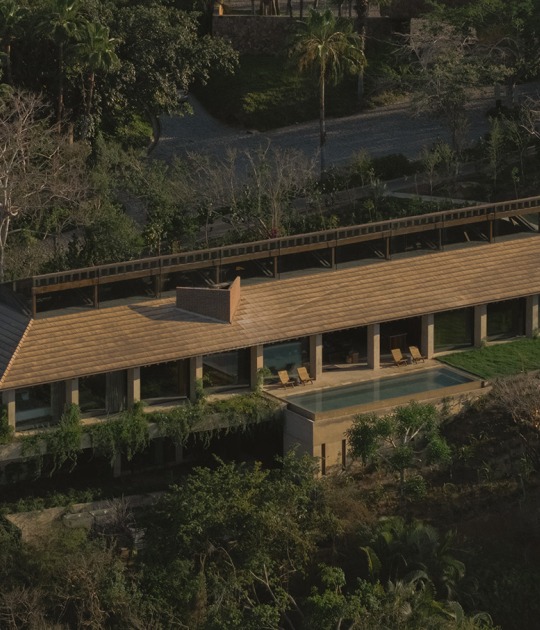Memory of project by Carles Enrich
Alpicat is a small municipality situated to the north-west of Lledia whose main economic activities are farming and the ceramic industry. Its growing population begins to configure a system of small localities dispersed around the territory, most of which follow the model of a fairy unstructured garden city. This dwelling forms part of one of them.
In an attempt to avoid the typology of the detached house and with the clear objective of occupying the entire plot, the project colonizes this place through a series of manual brick walls built longitudinally in the same way as they build dry stone walls in rural areas for growing vines and for separations between farming lands. This layout fosters the relationship of the house with the public road and with the patio-gardens, avoiding any uncomfortable relations with the nearby neighbours.
The project attemps to recover some of the architectural conditions of the area’s traditional dwellings. In this regard, all the materials used on the building are local: the bricks and arch bricks come from the municipality’s ceramic industry, while both the structural concrete elements and the rest of the materials that shape the dwelling come from neighbouring Lleida.
The walls are both structure and enclosure, generating shade in the outdoor spaces and shaping the patterns that allow domestic life to take place between them. The interior spaces are organised in these interstices and are articulated around some courtyards that provide them at all times with light and crossed ventilation. In this way it is possible to develop the entire programme on the the ground floor, defining the way it adapts to the landscape and to the harsh interior climate of Catalonia.
The construction systems are exhibited in their full reality. The walls are crowned with reinforced concrete beams supporting a beam filling of ceramic arch bricks. This laying and breakup system of the bricks allows for both removing pieces to create lattices to filter the light and provide privacy and for adding others that jut out from the wall to invite any future vegetation to take over certain parts of the house, fostering the relationship with the nature and the landscape.
The lattices in wood soften the private character of the interior spaces when viewed from the street while protecting them from the powerful south-western sunlight, allowing artificial HVAC systems to be dispensed with.
Text.- Carles Enrich & Albert Brito.
CREDITS.-
Architects.- Carles Enrich and Albert Brito.
Location.- Alpicat.
Technical architect.- Lídia Aresté.
Structure.- Masaad arquitectos.
Construction.- ECON 2008 SL.
Finishing date.- January 2011.
Photography.- David Brito y Carles Enrich.






