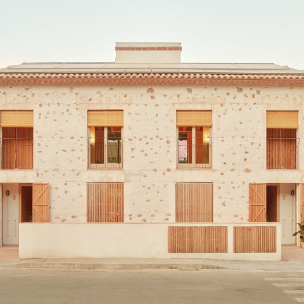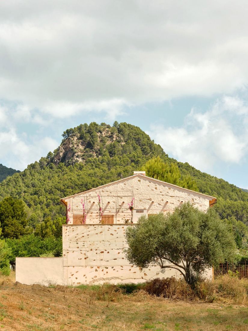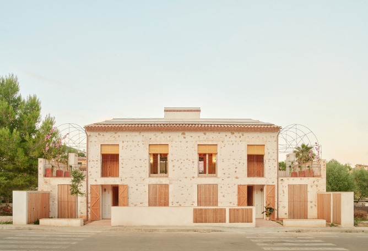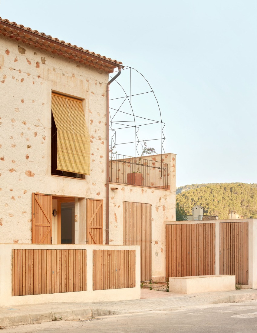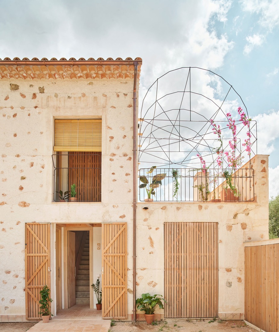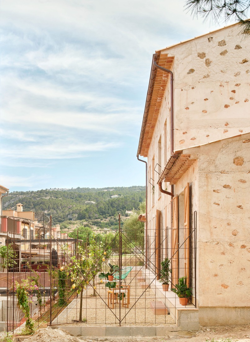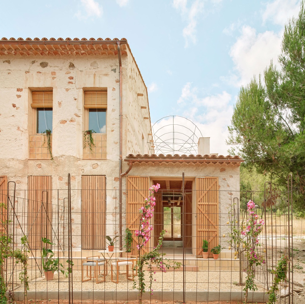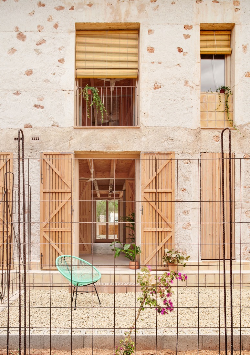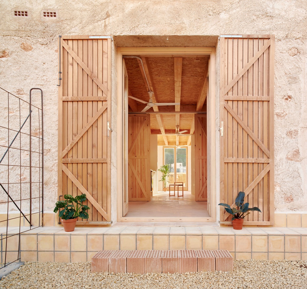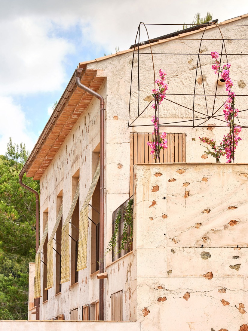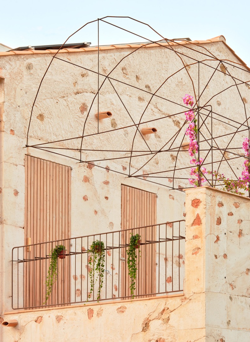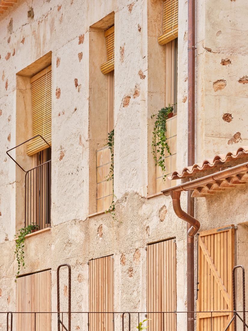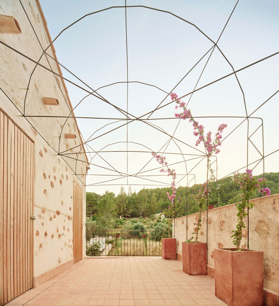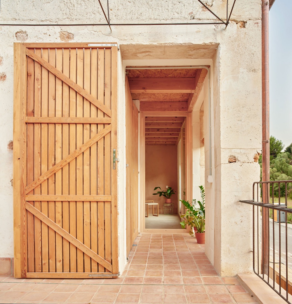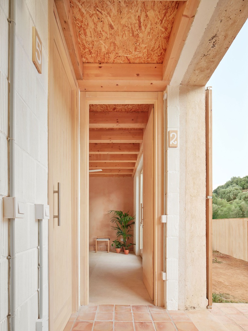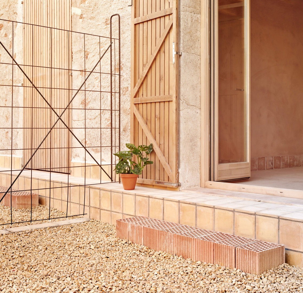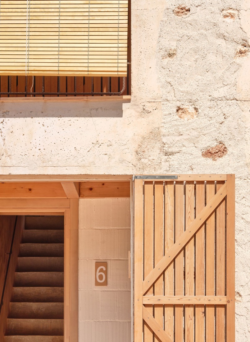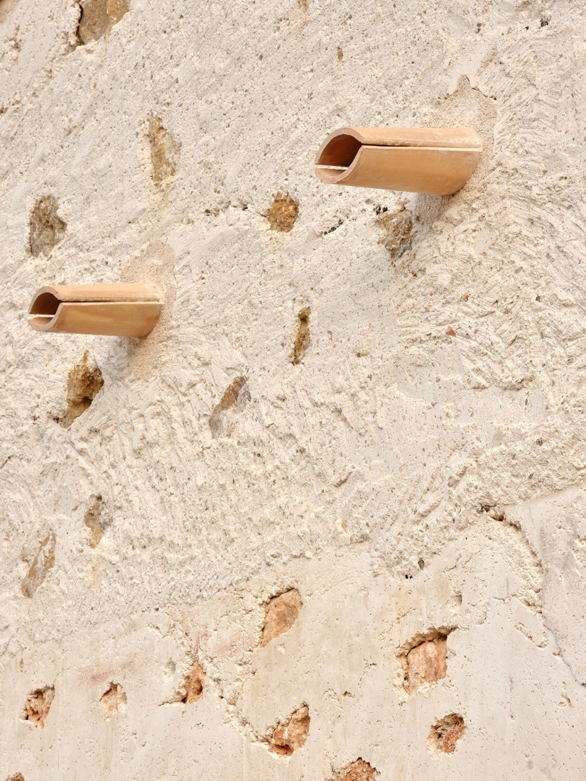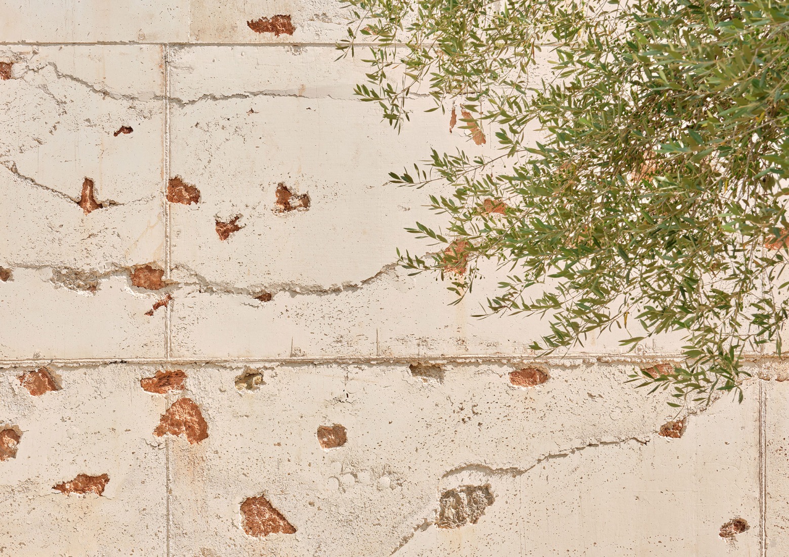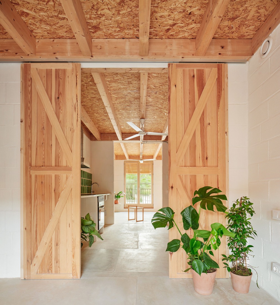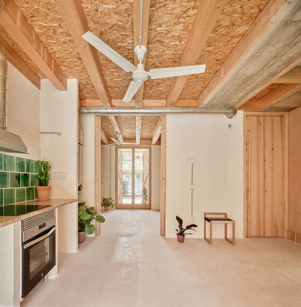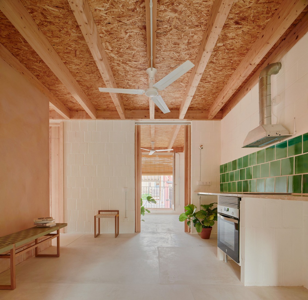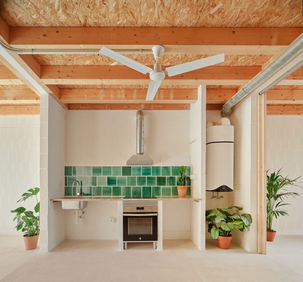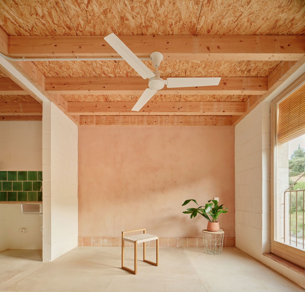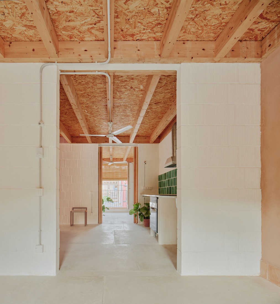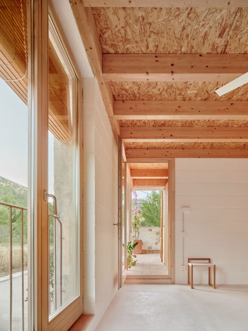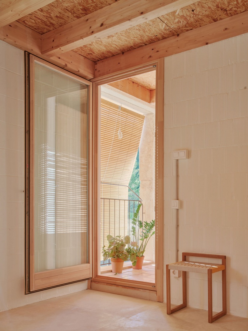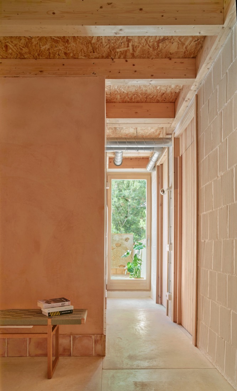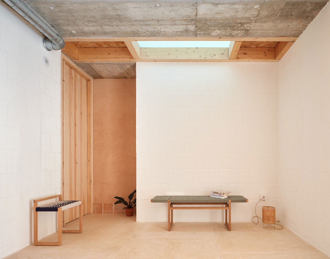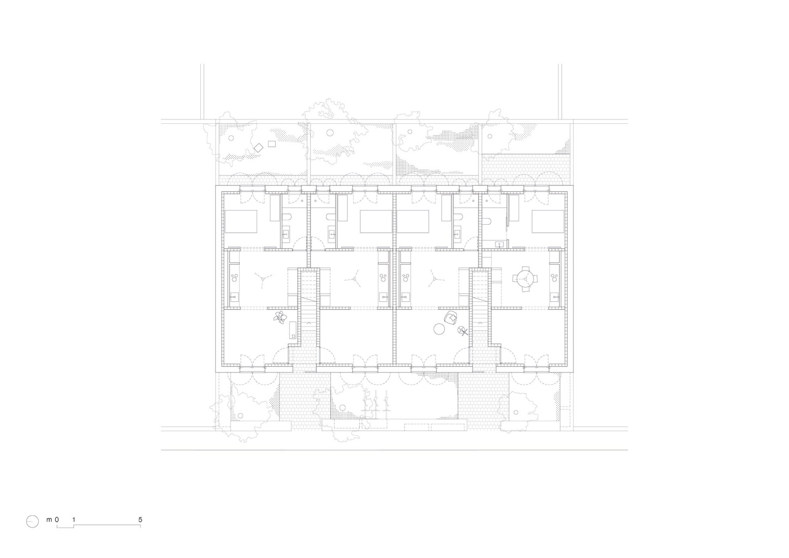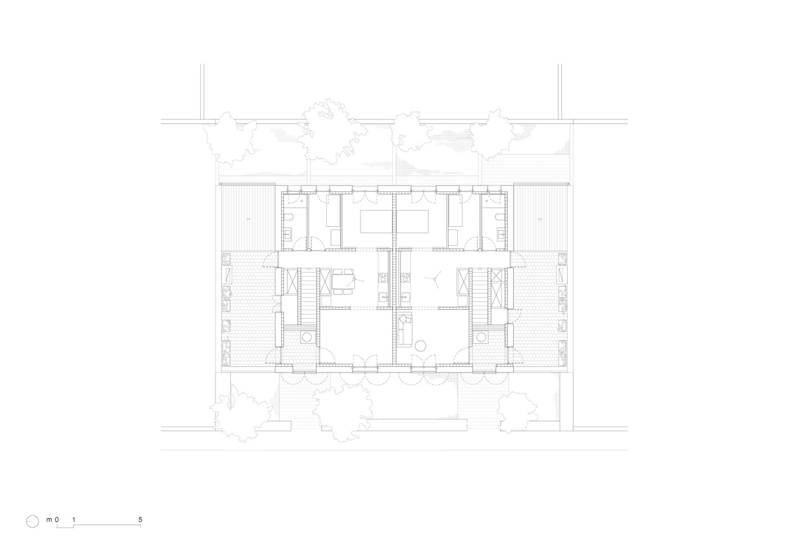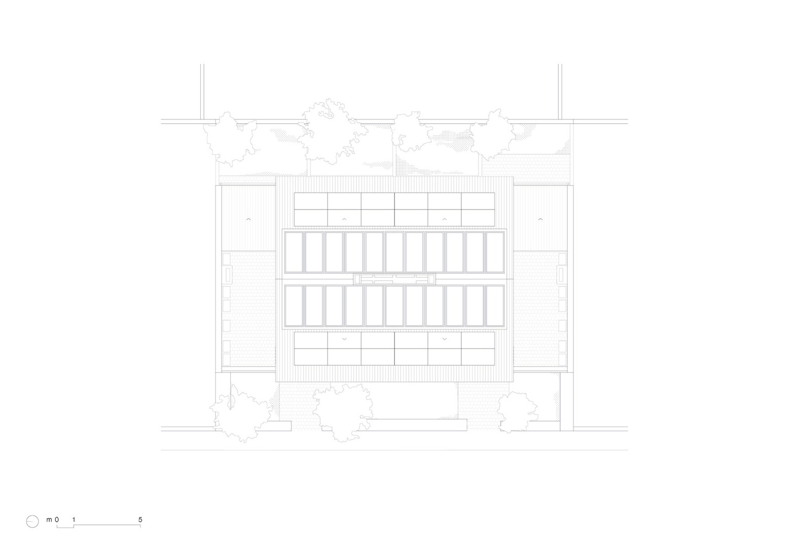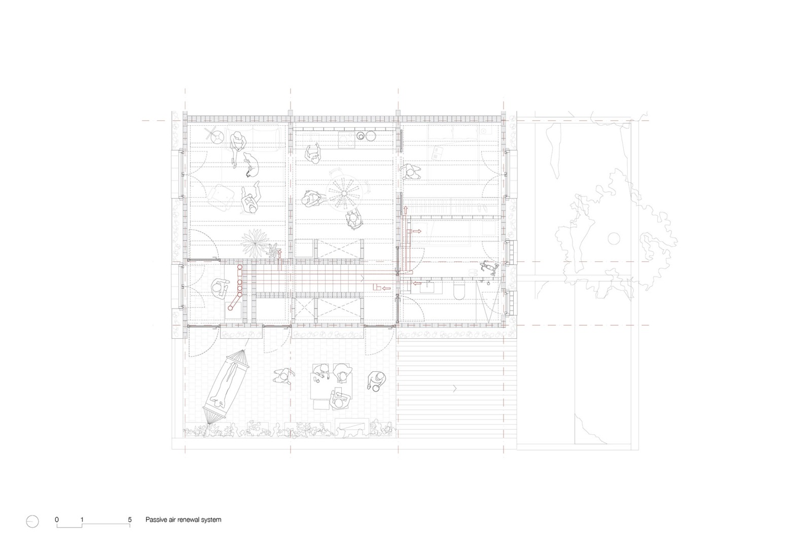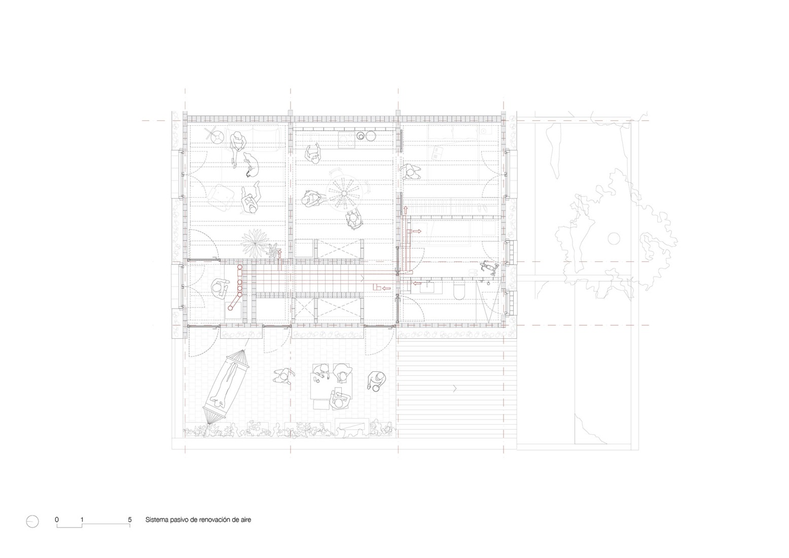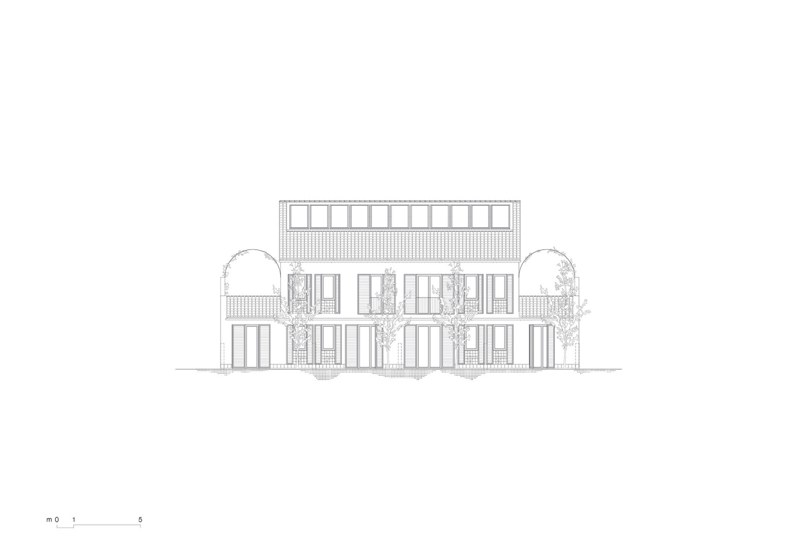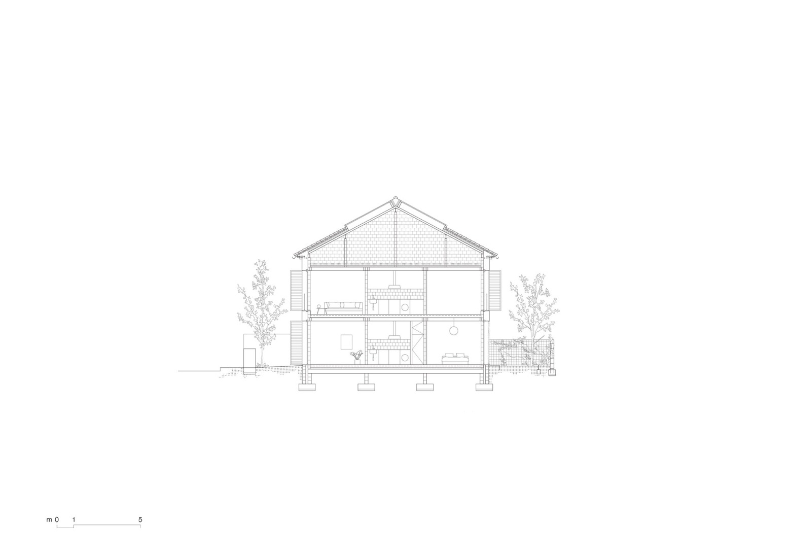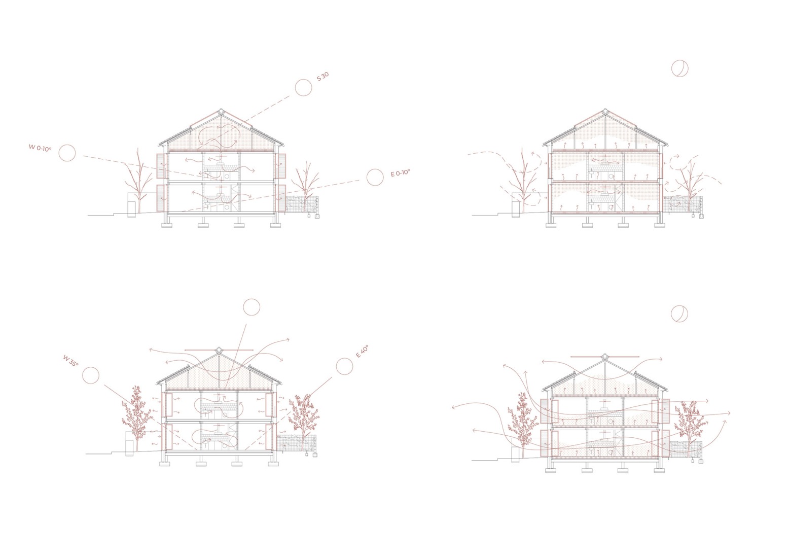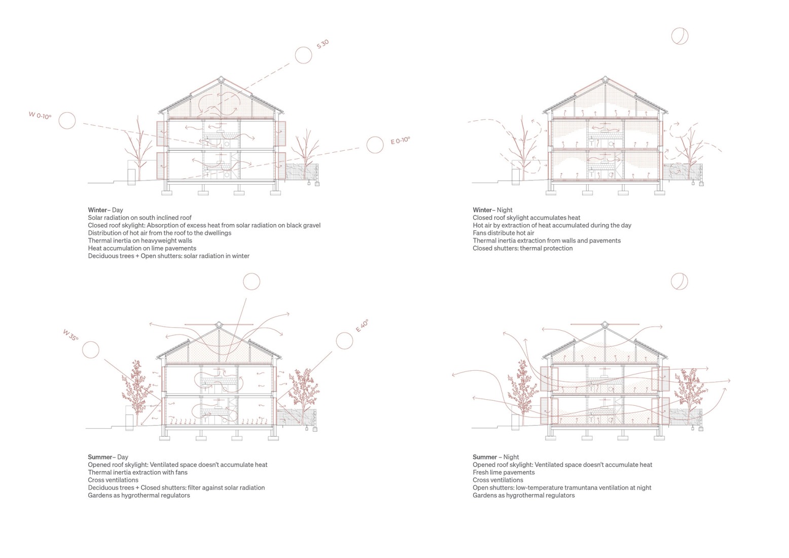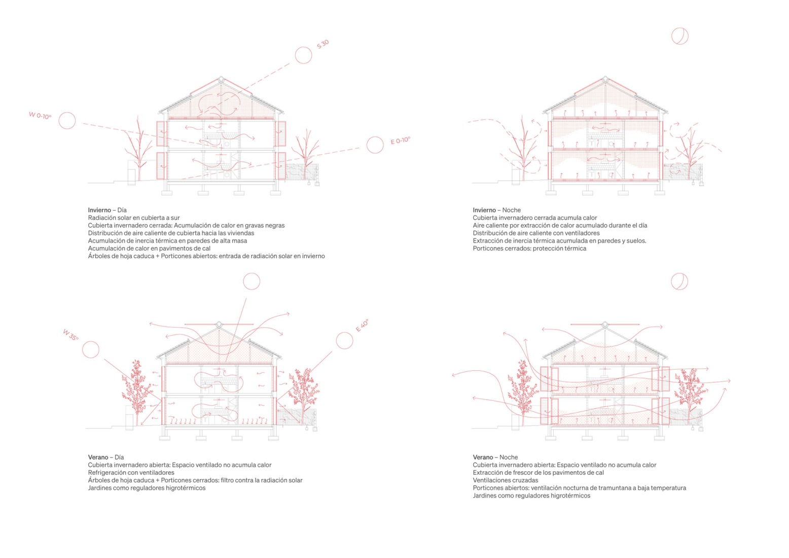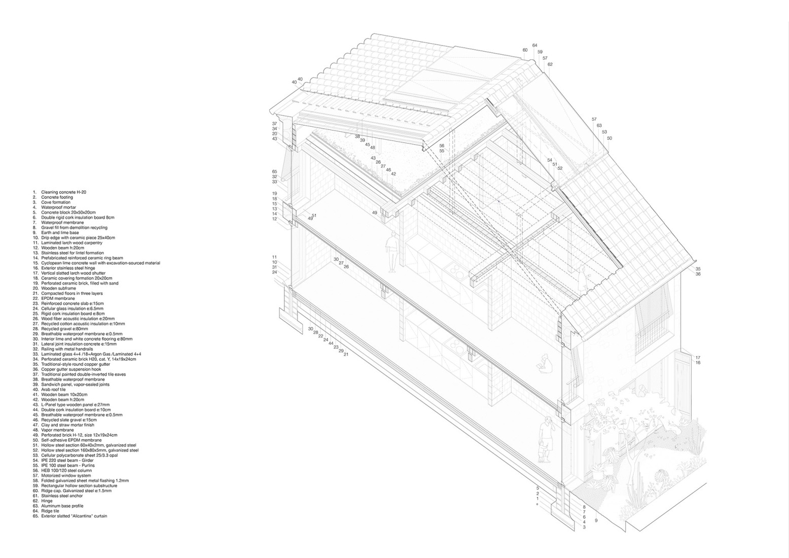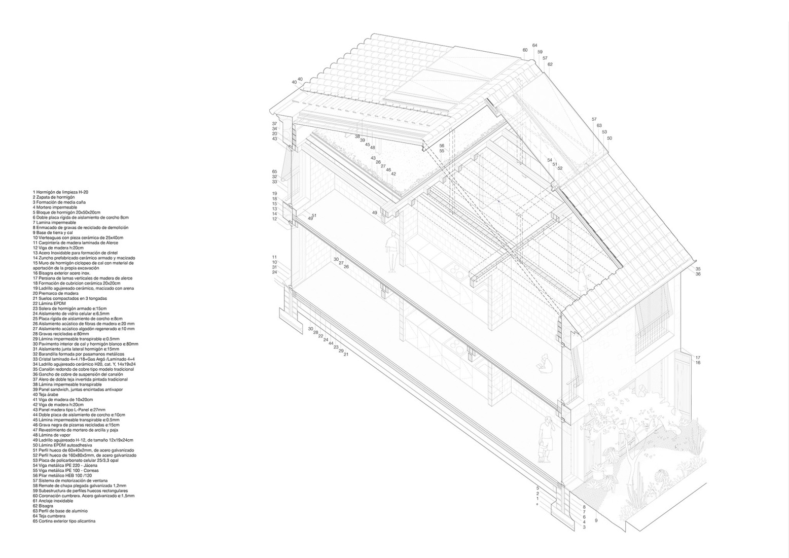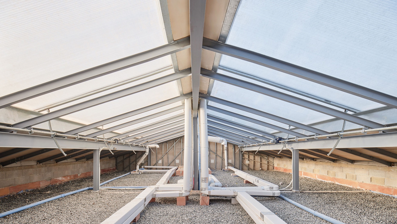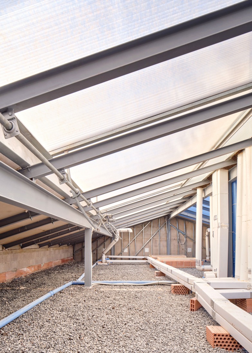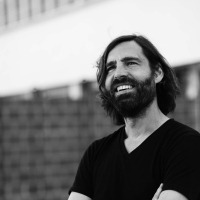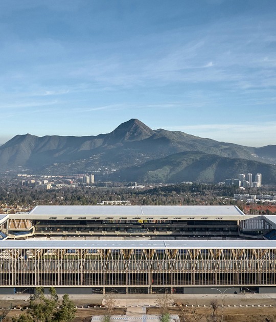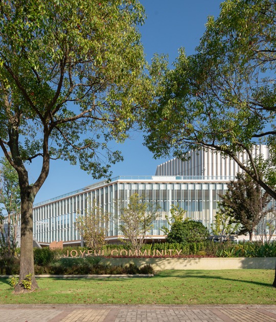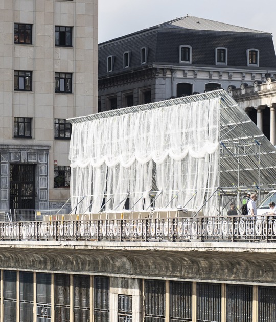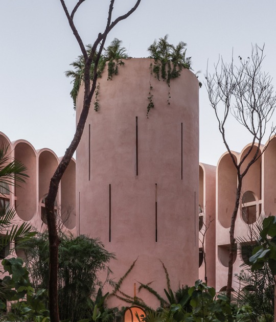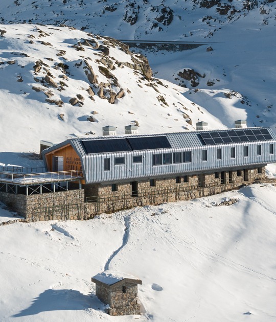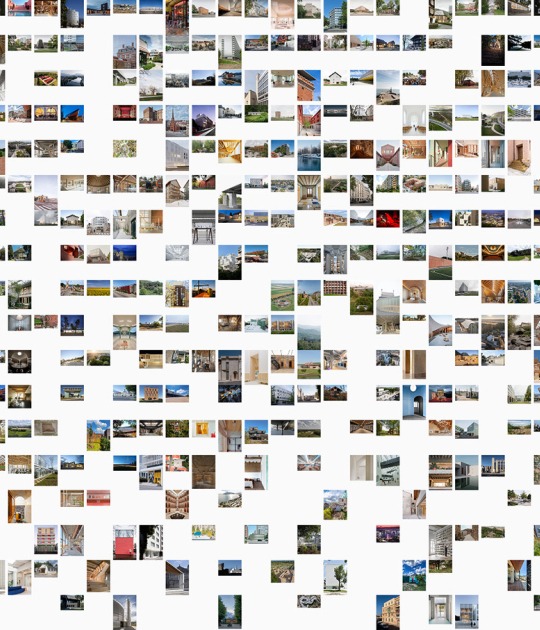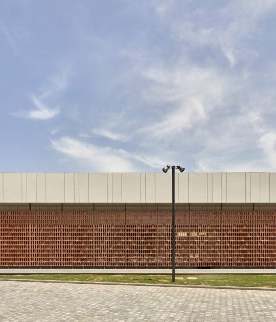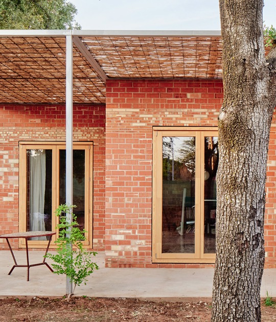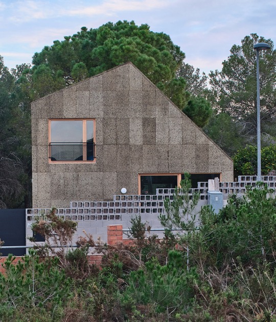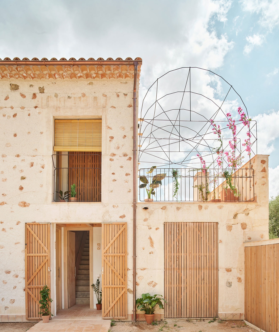
The functional layout of the homes designed by Alventosa Morell Arquitectes and Joan Josep Fortuny Giró is arranged over two floors under a gabled roof, with two homes on the upper floor and four on the lower floor. The homes on the ground floor have one bedroom and a private patio, while those on the upper floor have two bedrooms and an outdoor terrace. On both floors, the kitchen forms the central space, and the rest of the home is organized around it. It is an open, flexible, and adaptable space.
Lime and local stones are used on the facades, while the interior partitions are made with ceramic tiles from the island and filled with leftover sand from the quarry. The cladding is made of clay and straw, and the woodwork is made of FSC-certified wood. The flooring uses local lime from the surrounding area. The tiles and tiling are also obtained in the same way.
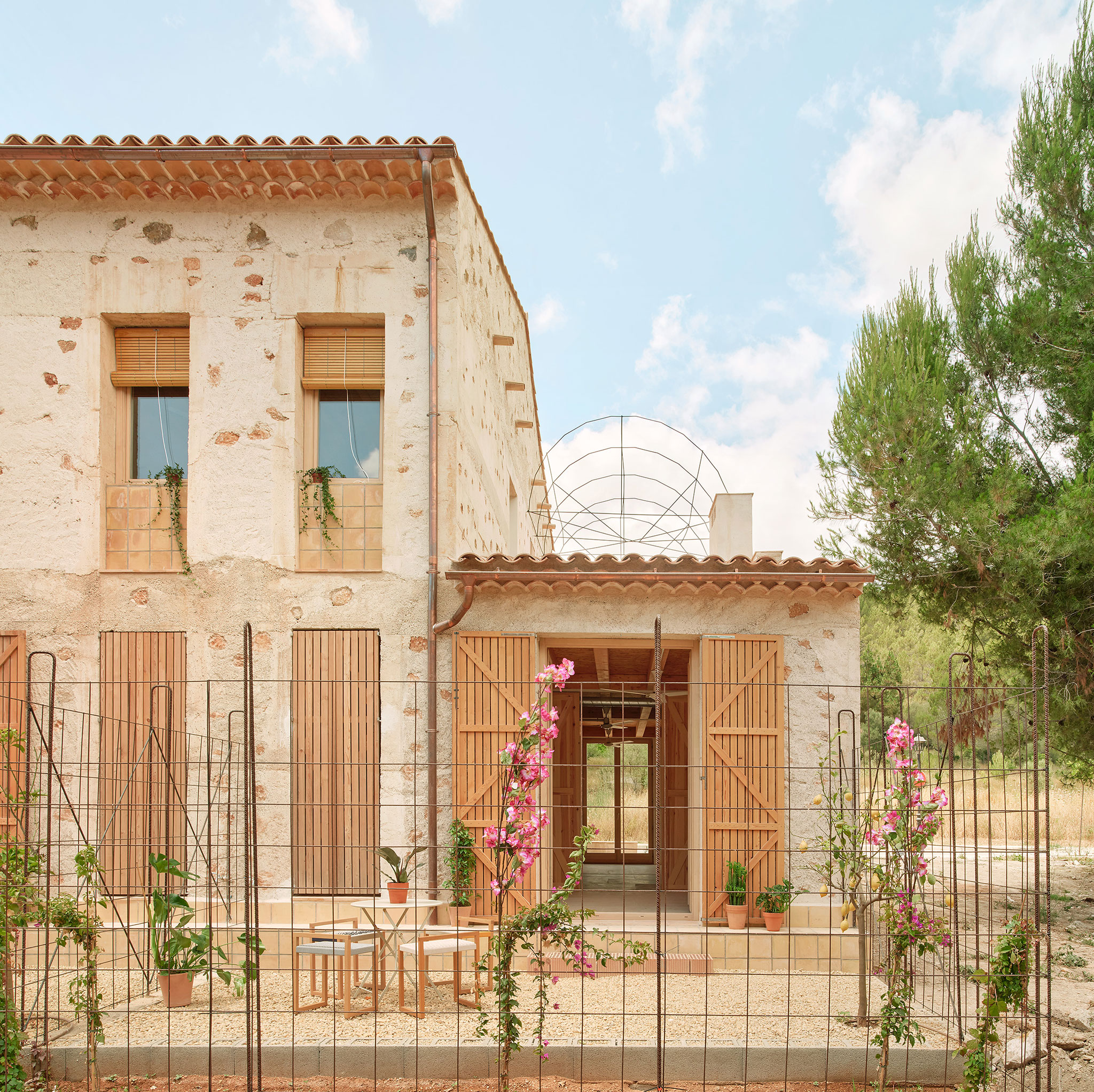
"Ses Veles Puigpunyent" by Alventosa Morell Arquitectes and Joan Josep Fortuny Giró. Photography by José Hevia.
Description of project by Alventosa Morell Arquitectes and Joan Josep Fortuny Giró
This housing project, located in Puigpunyent, Mallorca, is promoted by the IBAVI (Balearic Housing Institute). The building is designed with an emphasis on sustainability, energy efficiency, and environmental respect. To achieve this, the project is based on a local economic model incorporating traditional crafts, construction methods, and passive strategies typical of the island.
With two floors and a gable roof, the building is distributed into six dwellings, four on the lower ground floor and two on the upper level. The ground floor units have one bedroom and access to a private outdoor space, while the upper floor units have two bedrooms, each opening onto its own outdoor terrace. Open, flexible, and adaptable spaces are proposed that relate to each other directly, with the kitchen as the central space.

Using local materials and strategies, the building's materiality responds to its surroundings. The lime cyclopean facades incorporate the stones and earth from the excavation itself. The partitions are made of local ceramics, filled with residual sand from nearby quarries and finished with clay and straw. The floors and carpentry are made of FSC wood. The interior floors were made of local lime, and the exterior floors, tiles and roof tiles were also sourced locally.
The building is strategically designed to maximise solar gain in winter and reduce cooling demand in summer, incorporating cross ventilation, solar shading, and high thermal inertia in floors and walls with humidity-regulating hygroscopy and breathability. The 'Trombe' type roof is a key element that captures heat in winter and is ventilated in summer, regulating the temperature and thus eliminating active systems. The private patios function as user control and filtering elements for the ventilation of the dwellings.
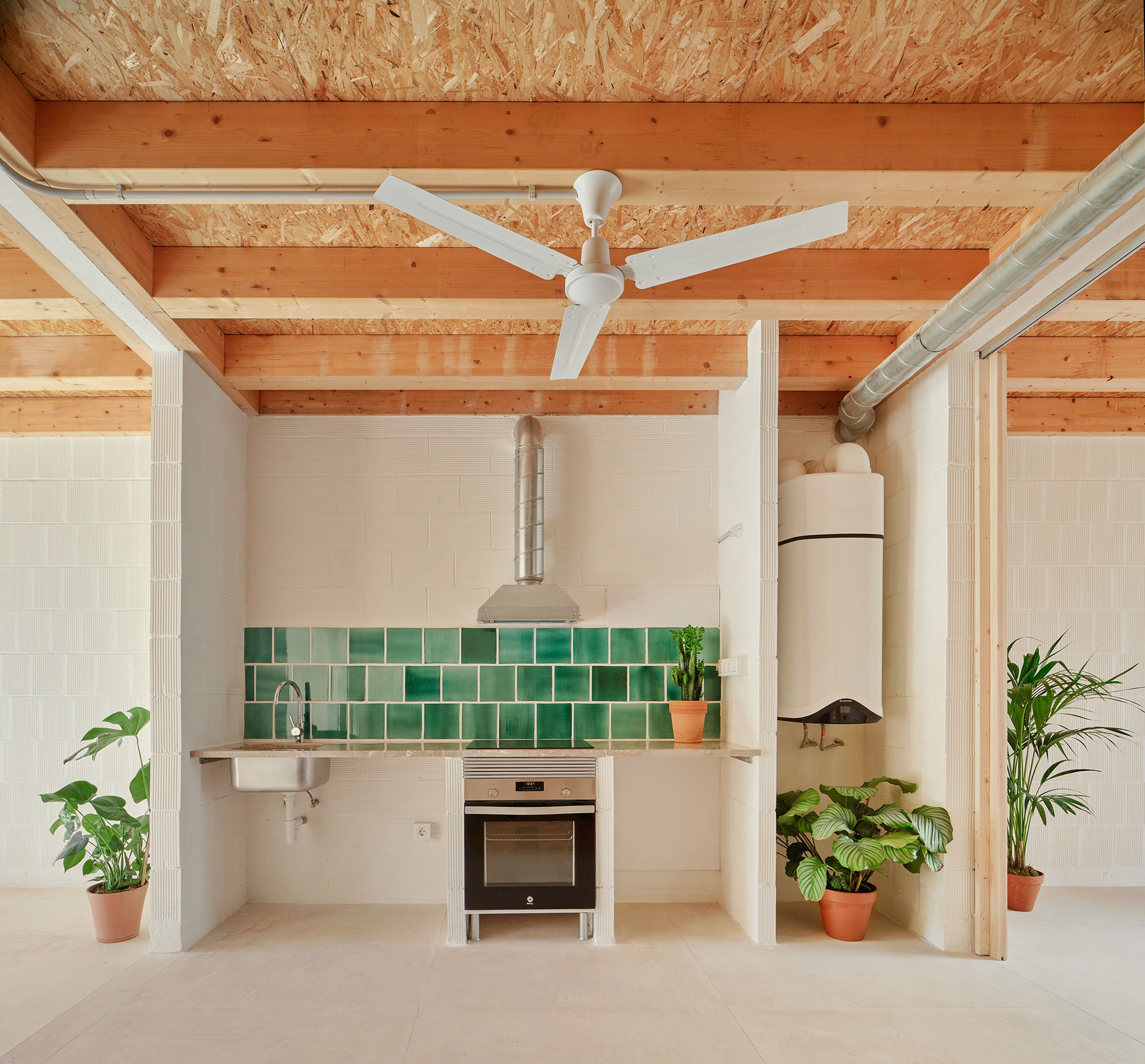
With near-zero energy consumption (1.7 kWh/m²-year, NZEB), the project reduces CO₂ emissions by 50%, while circularity considerations mean a waste reduction of 60%. In addition, the project has been consciously designed with building systems where materials can be separated for reuse in the event of demolition. The Life Cycle Analysis demonstrates a low CO₂ cost in construction (230 Kg CO₂/m²), a 50% reduction compared to conventional constructions.
The result is a housing complex that reduces its environmental impact while strengthening the local economy and promoting territorial regeneration. By incorporating vernacular materials and techniques, Ses Veles Puigpunyent proposes an architecture in dialogue with the island's culture, combining technical innovation and environmental responsibility.
