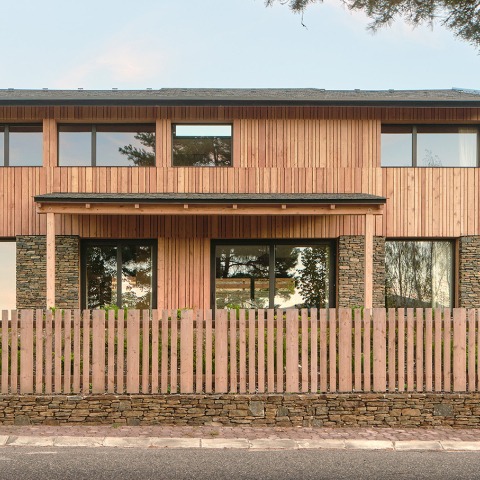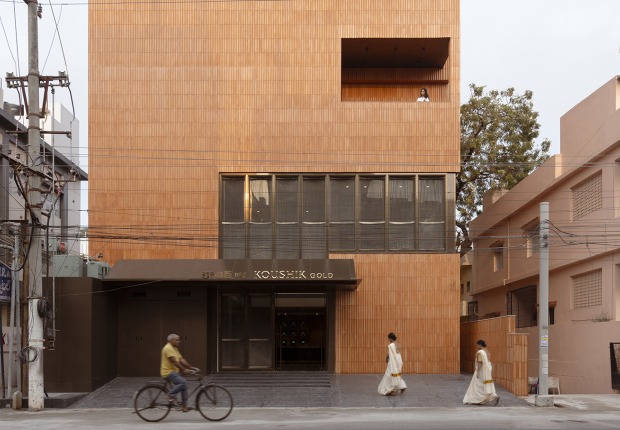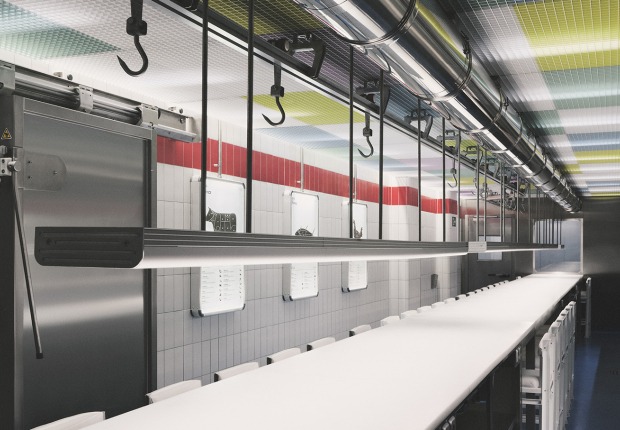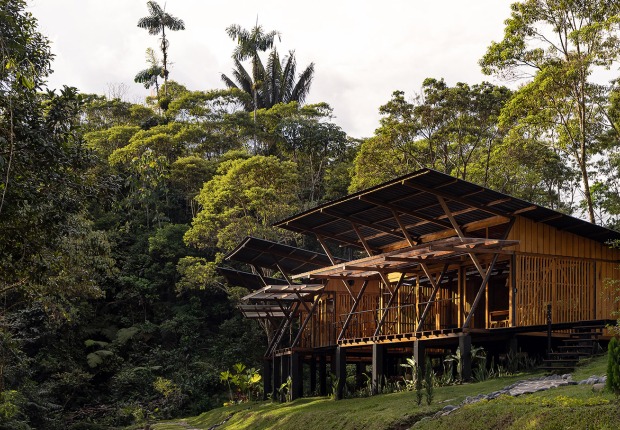
Alventosa Morell Arquitectes arraganges the spaces for leisure in the house, such as the living room and dining room, at double height, which together with the staircase separates the different environments: kitchen, bedroom and bathroom, accommodating the more private spaces on the upper floor, such as the bedrooms for the children and the master bedroom, all facing north, with views of the mountains.
The building is made using a light wooden framework with a stone façade that, while opening towards the garden and the mountains, closes off from the neighbours, creating a game of more and less open and connected spaces, achieving an impressive connection with its natural surroundings and great luminosity.

ACAP house by Alventosa Morell Arquitectes. Photograph by Adrià Goula.
Project description by Alventosa Morell Arquitectes
The project was designed for a single-family home in Baixa Cerdanya, on a small, sloping plot. The project captures the spectacular mountain views to the north and allows light to enter from the south to ensure visual and thermal comfort in all the spaces of the house.
The project is located in the village of Das, a small town in the Pyrenees with clear views of the Tosa de Alp mountain. The clients, a young family with children, asked for a home in which they could retreat from the city to rest and enjoy the natural surroundings. They imagined a house linked to the garden, very bright and with large common areas.

Studying the surroundings, we observed that the neighbouring buildings, for the most part, were square-shaped houses, located on the plot in such a way that they left the same free space between all sides of the land. Consequently, the gardens resulted in a succession of narrow spaces without hierarchy. On the other hand, the rooms in these houses were grouped one behind the other, making it impossible to enjoy the views in more than two or three rooms. For these reasons, we decided to design the GE House as a rectangular volume that grows towards the sides of the land and frees up space in the front and back, leaving two large spaces for the garden. In addition, arranging the rooms in a battery along the floor allows all the spaces to have a double orientation, receiving the sun from the south and opening up to the views of the mountains.
On the ground floor we arranged a large space for the living room and the dining room with double height. The wooden staircase separates this space from the kitchen, a bedroom and a full bathroom. On the upper floor there are the main bedroom and two bedrooms for the children, all of them on the north facade with clear views of the mountains. The rooms are connected by a corridor facing the south with a full bathroom at each end.
Making the most of the permitted building capacity, the construction is carried out using a light wooden frame system covered with a Llívia stone façade, closing off the views to the neighbours and opening the house towards the garden and the mountains.











































