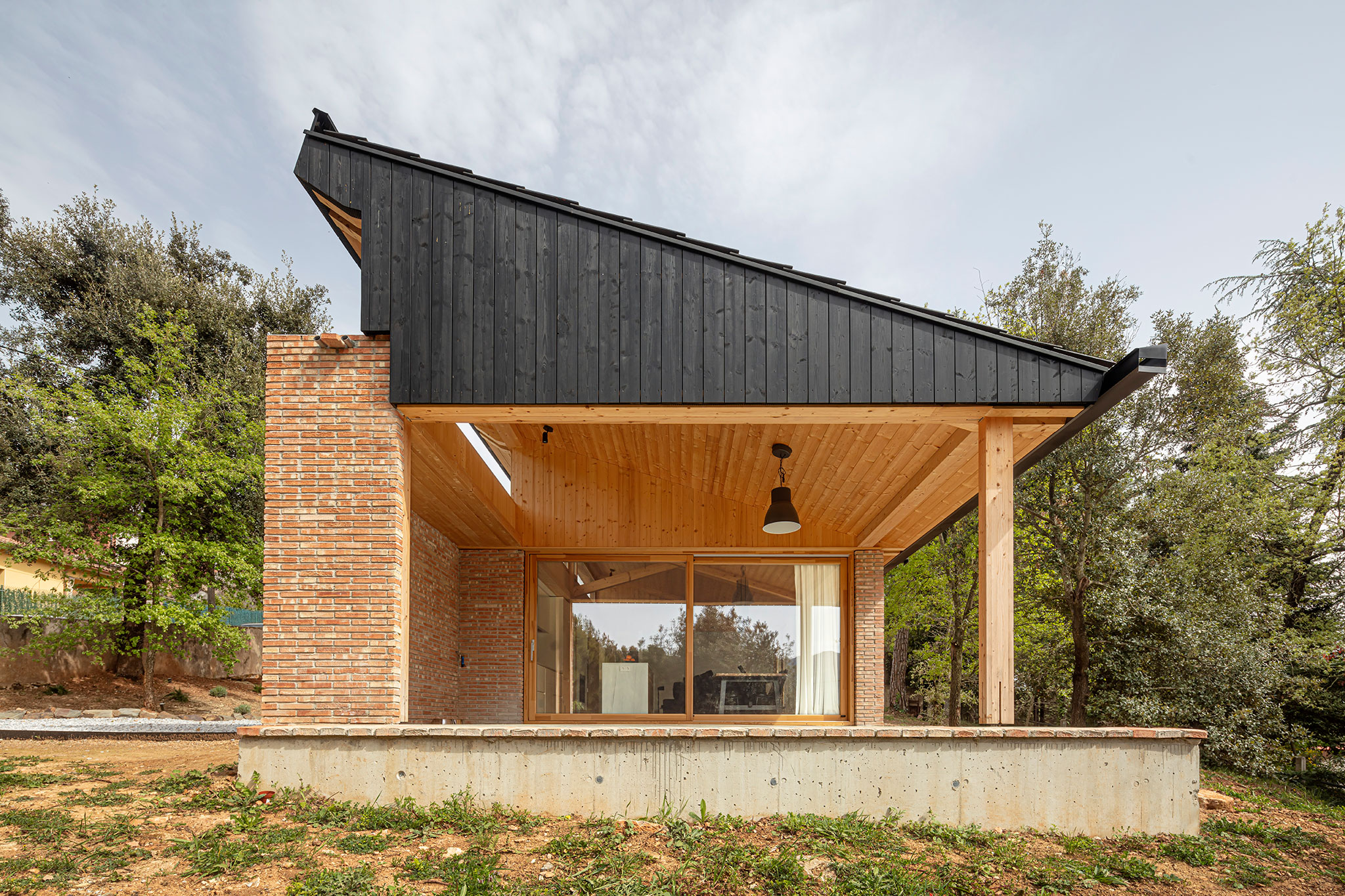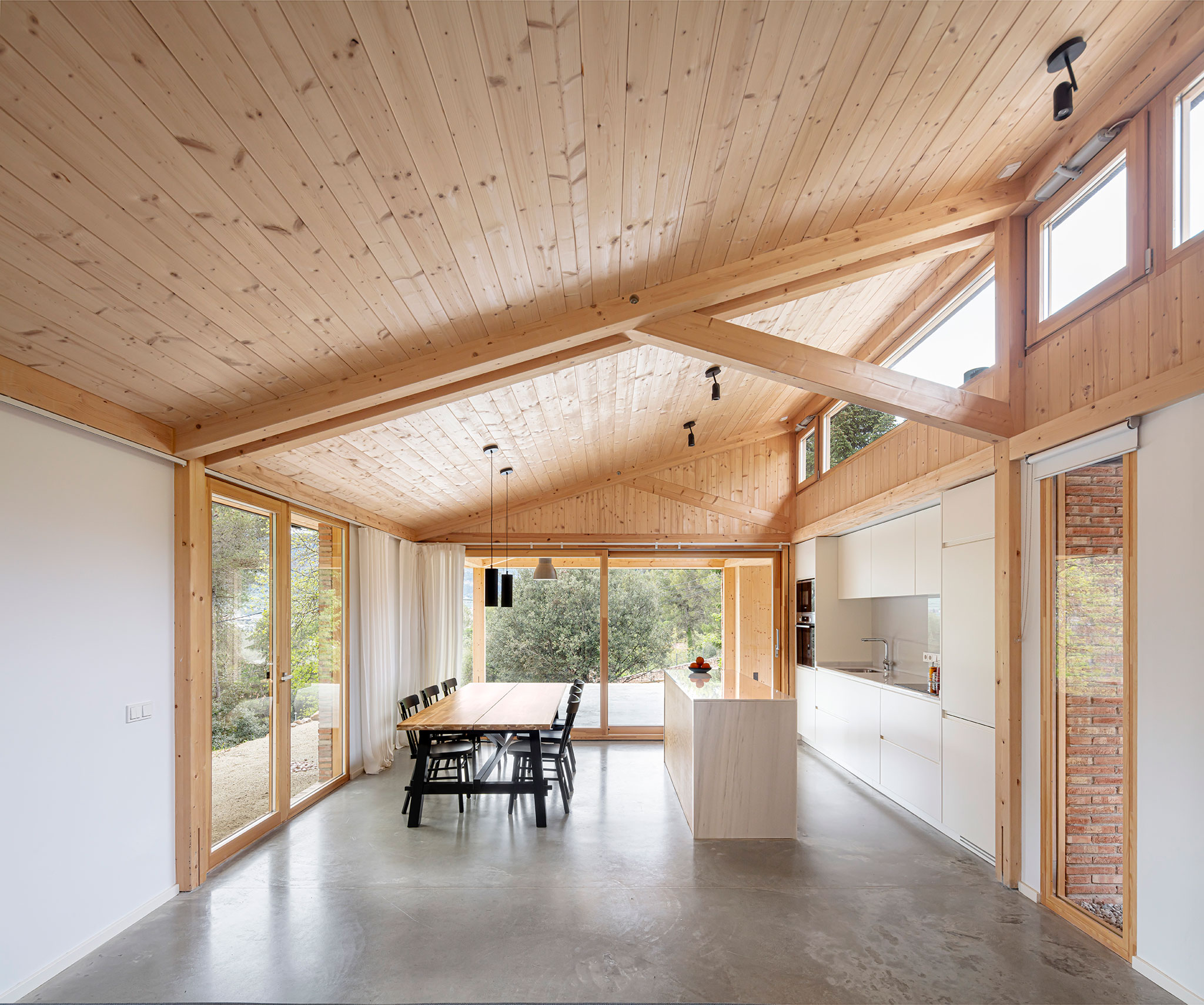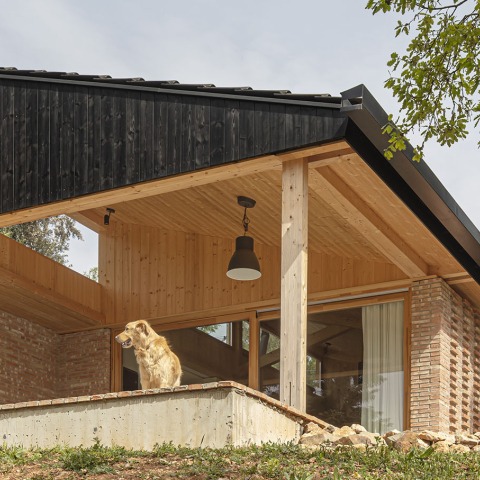The structure generates two differentiated spaces: the humid and closed spaces located in the north under a flat roof and the rest of the spaces located on a sloping roof. All of them open to the south and the garden, allowing you to enjoy the views and solar radiation.
The wooden structure is emphasized thanks to the ceramic facades that only reach the height of the window lintel, helping to generate a stone and more intimate character. In the porch part, a "hat" is generated as a cover and façade that reaches from the inside to the outside.

GE house by Alventosa Morell Arquitectes. Photograph by Adrià Goula.
Project description by Alventosa Morell Arquitectes
The project is located in Seva, a village in Osona next to the Montseny natural park. The lot, delimited by two streets, is characterized by its triangular shape, good orientation and a lot of slope.
The clients asked us for a house in which to live in warm, intimate spaces, open to the garden and with low energy demand.
In order to satisfy the demands of the clients, the project is based on two strategies. The first of them is to place the house on the high and flat part of the plot, locating the access to the north and eliminating unnecessary earthworks.
The second strategy has been to create a structural and constructive system that makes it possible to create a diaphanous space in which to place the main parts of the house but, at the same time, to generate intimacy with respect to the neighbouring houses located on the upper street, to the north of the plot.

GE house by Alventosa Morell Arquitectes. Photograph by Adrià Goula.
In order to achieve these objectives, a structural system of wooden porticos has been created to generate two distinct spaces: the wet and closed spaces located to the north under a flat roof and the rest of the spaces located on an inclined roof. The inclined porches modulate a diaphanous space where we find the porch, the living room, the dining room, the kitchen and the bedrooms successively. All of them open to the south and to the garden, which allows you to enjoy the views and the solar radiation.
In order to emphasize the light structure that supports the house, the ceramic facades that help us to generate a massive character and more intimate with respect to the neighbours, only reach the height of the window sills. Instead, a large hat as a roof and wooden facade becomes the rest of the house's envelope. This hat is emphasized both outside and inside the house. Inside, the pine wood cover and the skylights separate us from the construction facade. On the other hand, on the outside, a ventilated black-tinted wooden facade and the roof of black tiles create a hat that seems to float on top of the ceramic work.
The bioclimatic design based on solar capture located in the south, solar protection during the summer, the use of an envelope with high thermal performance and cross ventilation (generated from the main facade and the skylights that separate us the sloping roof of the flat roof) has allowed us to greatly reduce the energy demand. For this reason, we have been able to eliminate cooling systems and enjoy thermal comfort in winter through a single pellet stove.

GE house by Alventosa Morell Arquitectes. Photograph by Adrià Goula.
In order to reduce the CO2 emissions linked to the construction of the house (ecological footprint) we have opted for the following strategies:
1.- Wood as the main element in: roof, windows, interior coverings and facade finishes. All with PEFC certificate.
2.- Cellulose isolation.
3.- Ceramic work fired with biomass.
4.- Preserve the existing trees.














































