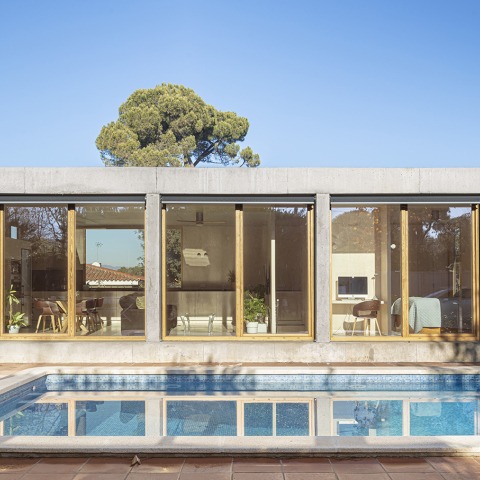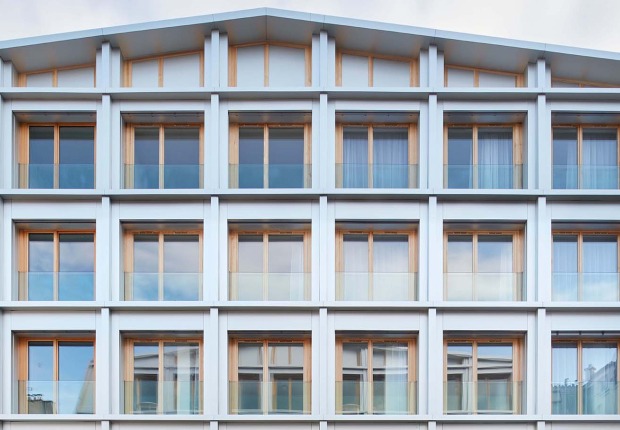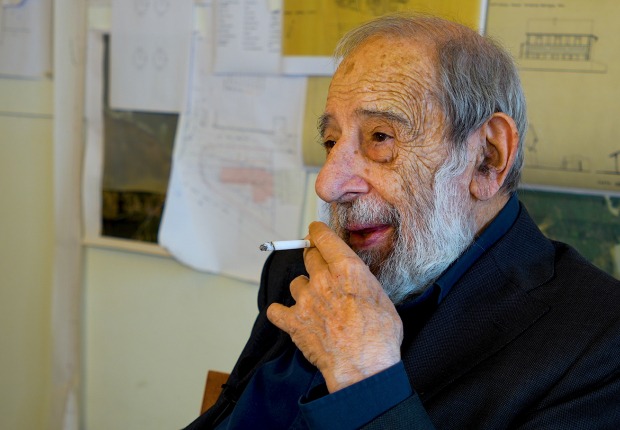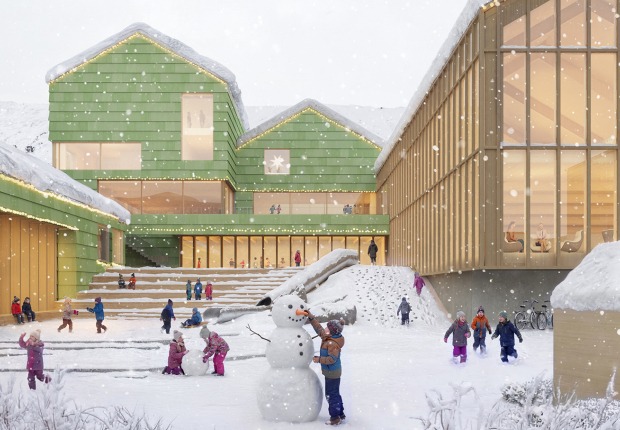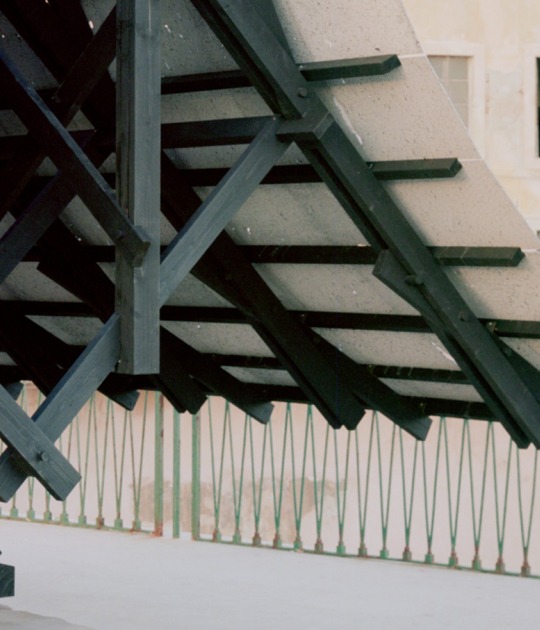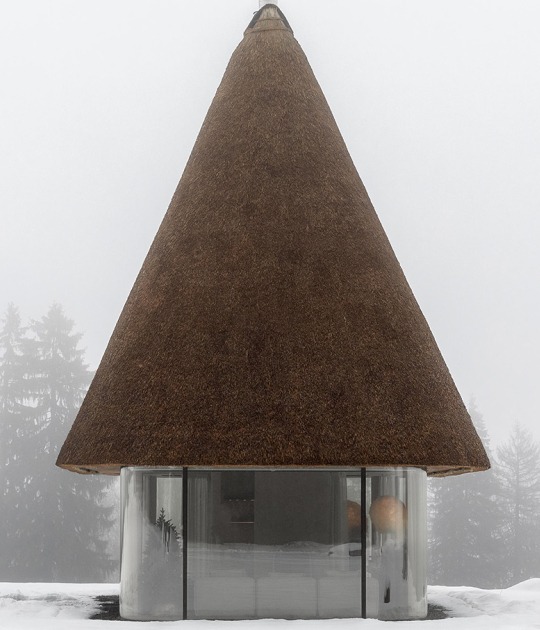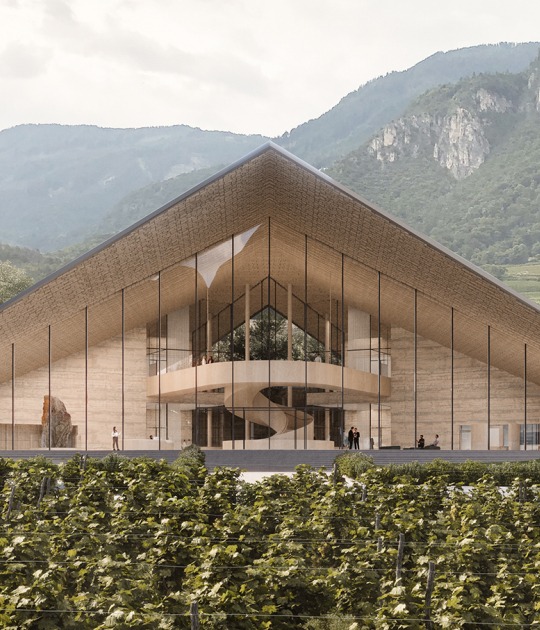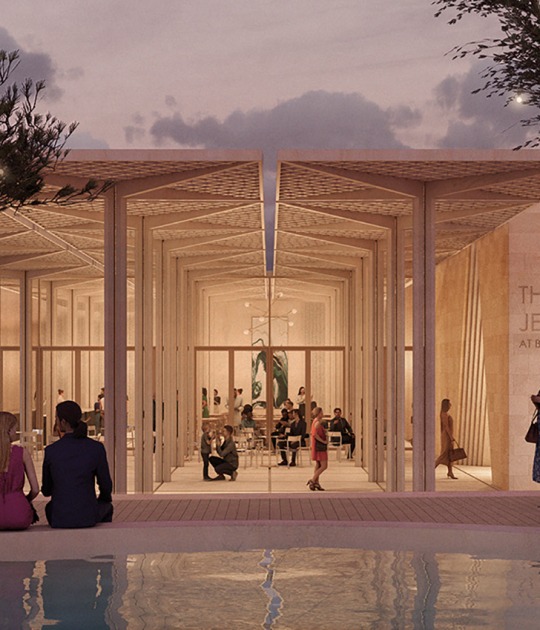The house is built with concrete, but taking into account the requirements of each floor, a solid ground floor to contain the land and the first light and open floor to allow a greater relationship with the exterior and solar collection. On the outside, the structural elements are visible, but, however, inside, a wooden covering is created throughout, except for the floors.
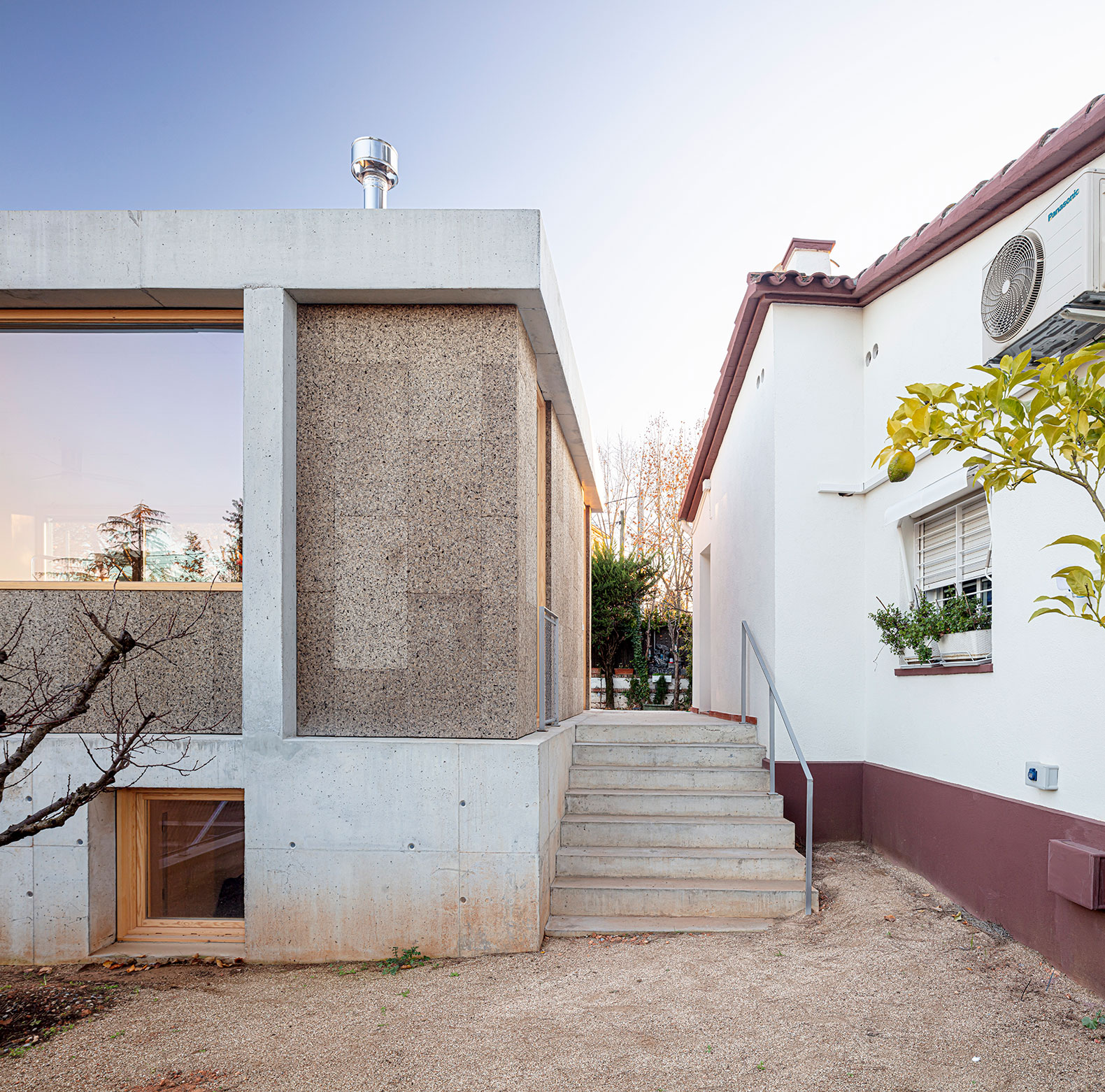 MM House by Alventosa Morell Arquitectes. Photograph by Adrià Goula.
MM House by Alventosa Morell Arquitectes. Photograph by Adrià Goula.Project description by Alventosa Morell Arquitectes
Located in Valldoreix, on a plot of 800 m² with a good orientation, the property asks us to extend its home, a construction from 1947 in a situation of volumetric non-conformity. The aim is to create a new independent volume where daughter and grandchildren can live.
Apart from the existing house, on the plot we find a swimming pool that is maintained due to the demands of the property, and an auxiliary body that is used as a parking lot. This auxiliary body is demolished in order to regularize the regulations and enable the expansion.
The plot has a difference in level of 1.5 m between the pool and the northern part of the garden.
The regulations limit the surface of the new building to 65 m² on the ground floor.
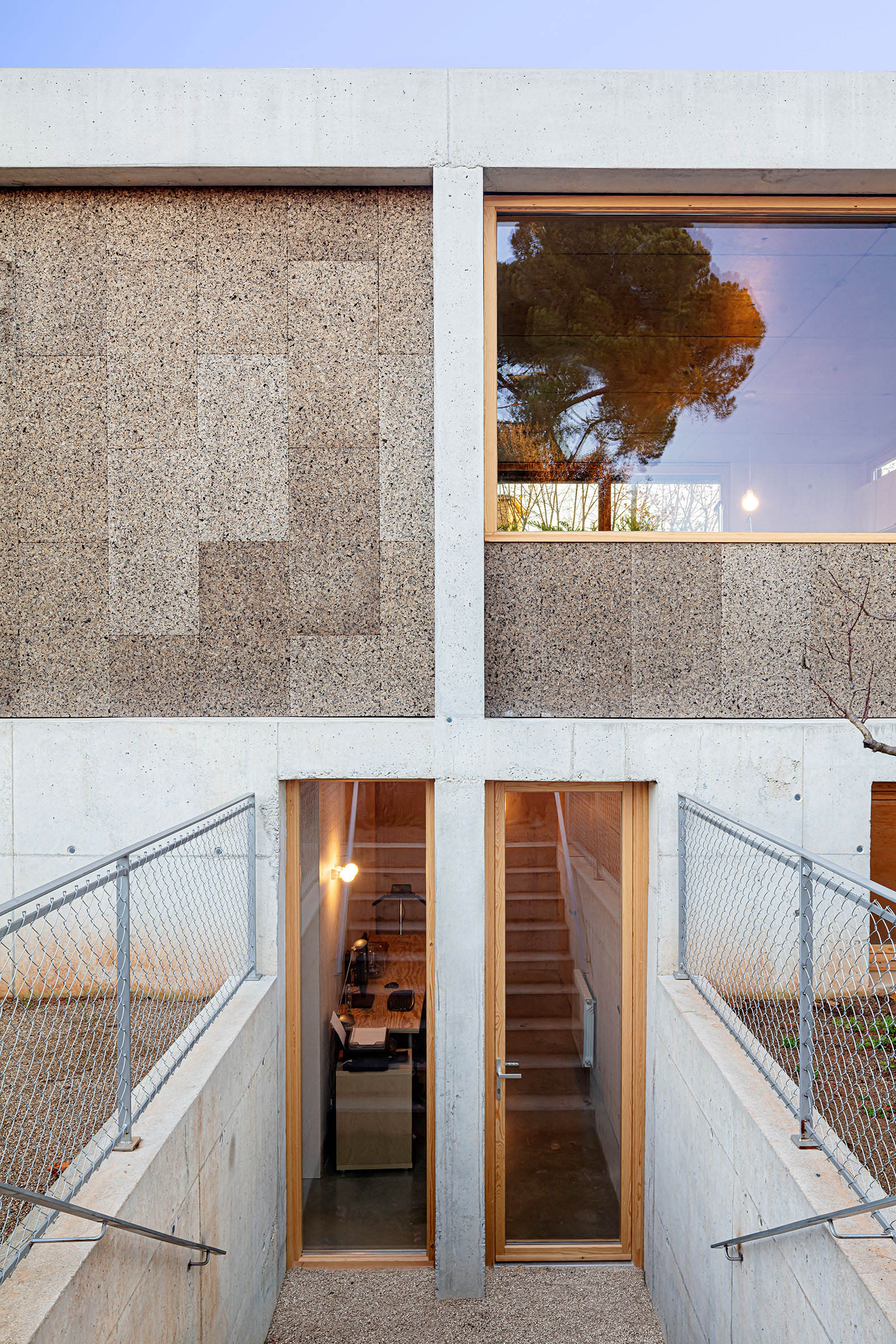
MM House by Alventosa Morell Arquitectes. Photograph by Adrià Goula.
The expansion needs program doubles the surface of the existing house and requires two floors. With these conditions and with the desire to generate a better relationship with the existing house and the North-South garden, we decided to take advantage of the 1.5 m difference in level between them, in order to semi-bury the building.
Built in concrete, the lower floor and upper floor respond logically to their situation. The first solid and closed to contain the earth and control thermal losses due to the lack of radiation. The second light and open to increase the relationship with the outside and solar capture. This strategy, together with the thermal inertia of concrete, a structural material to which no coating is added to make the most of its benefits, make the house comfortable all year round with a demand of 12.5 kW / m² year.
