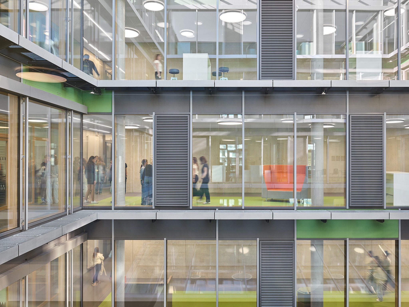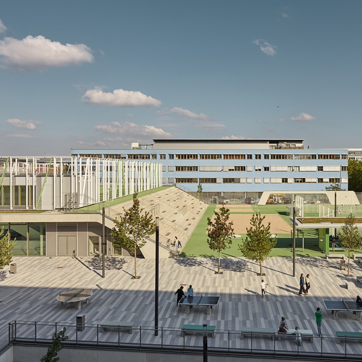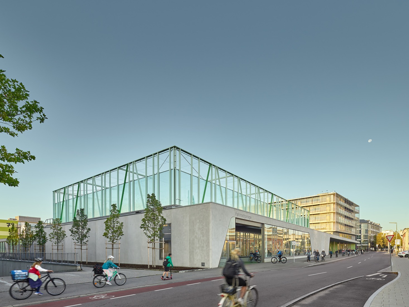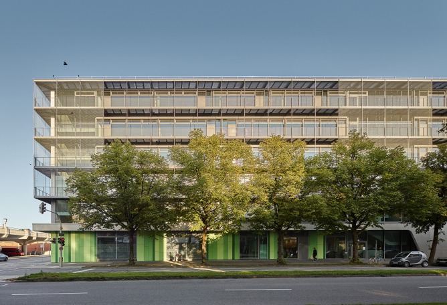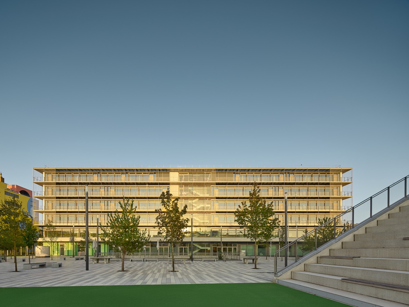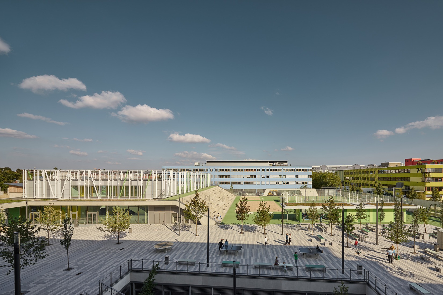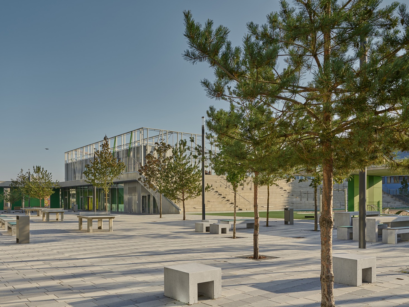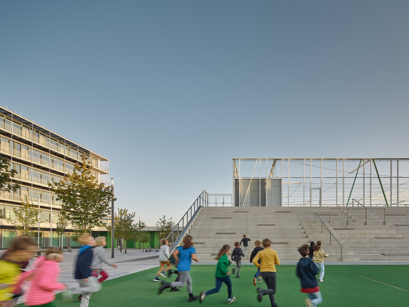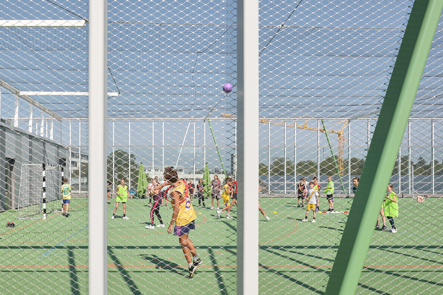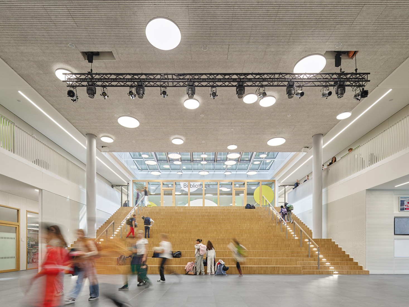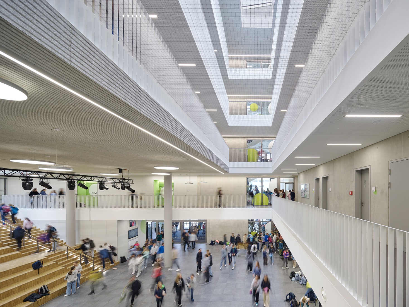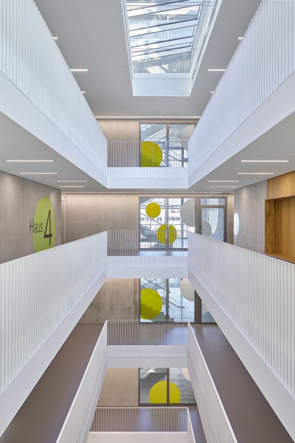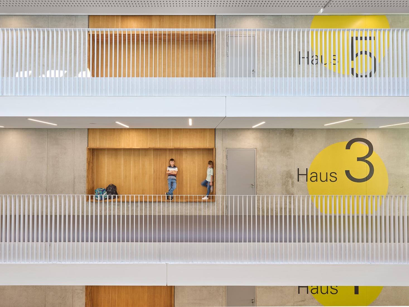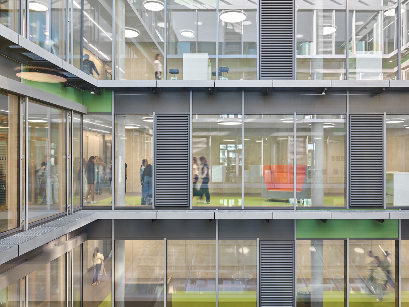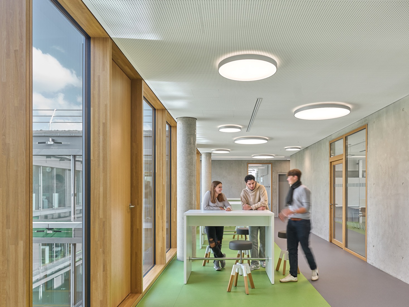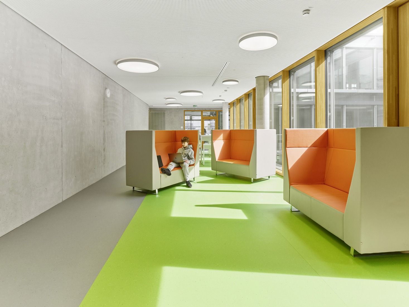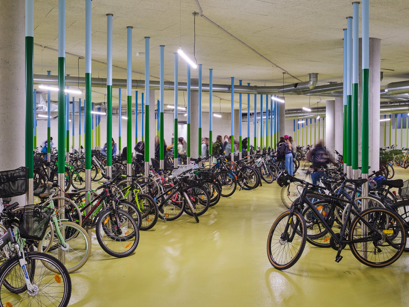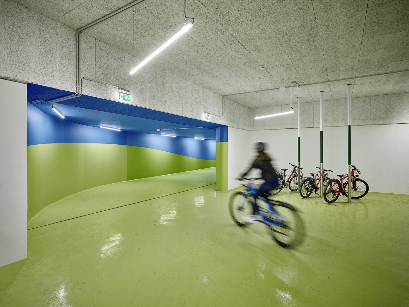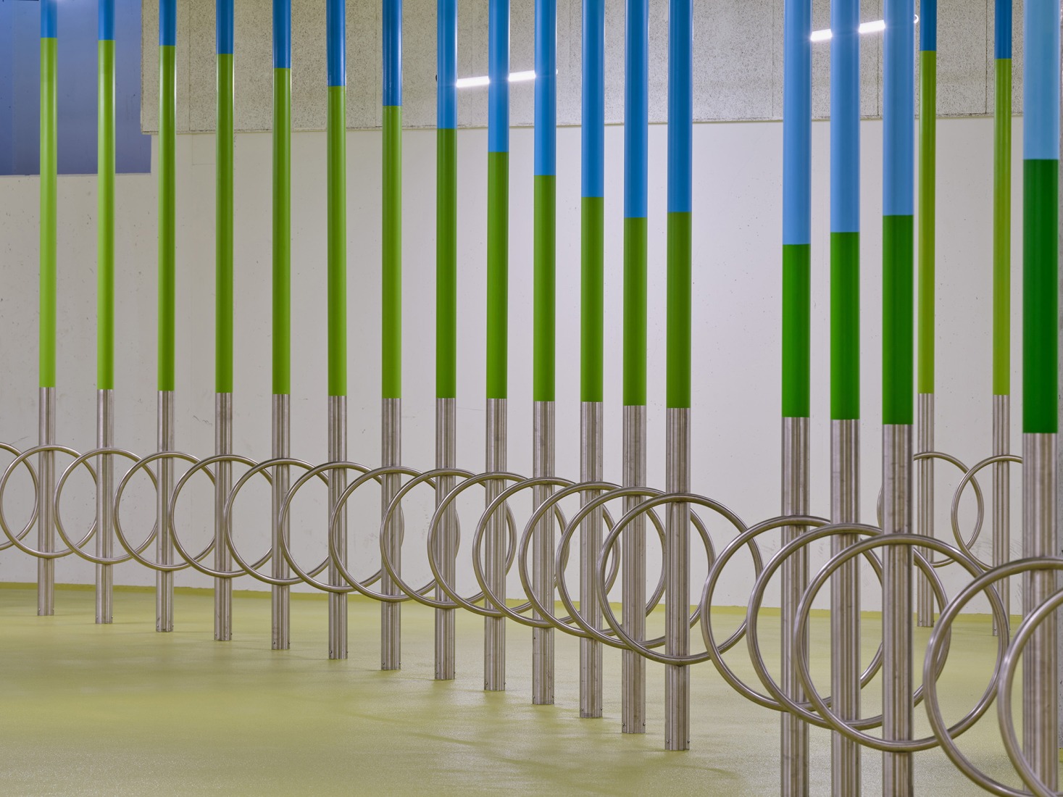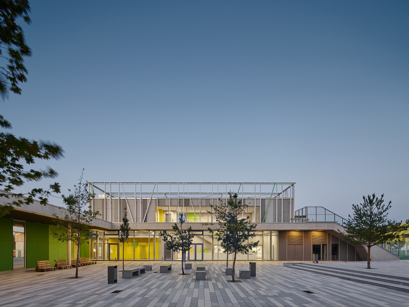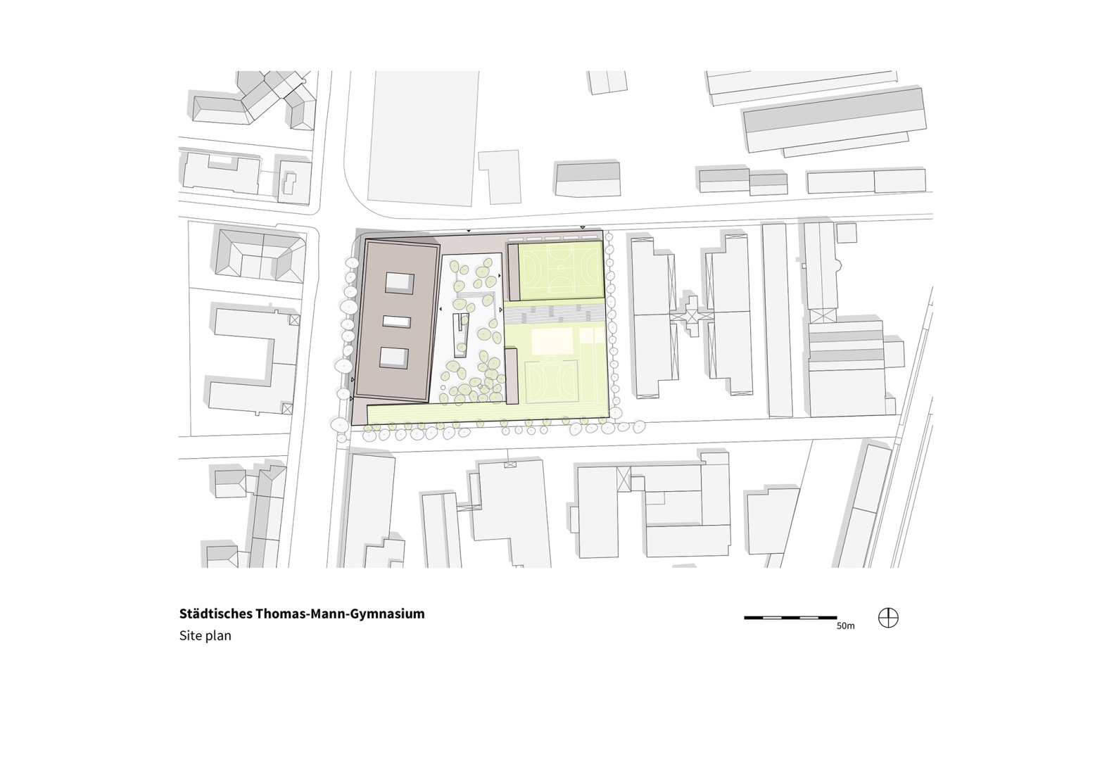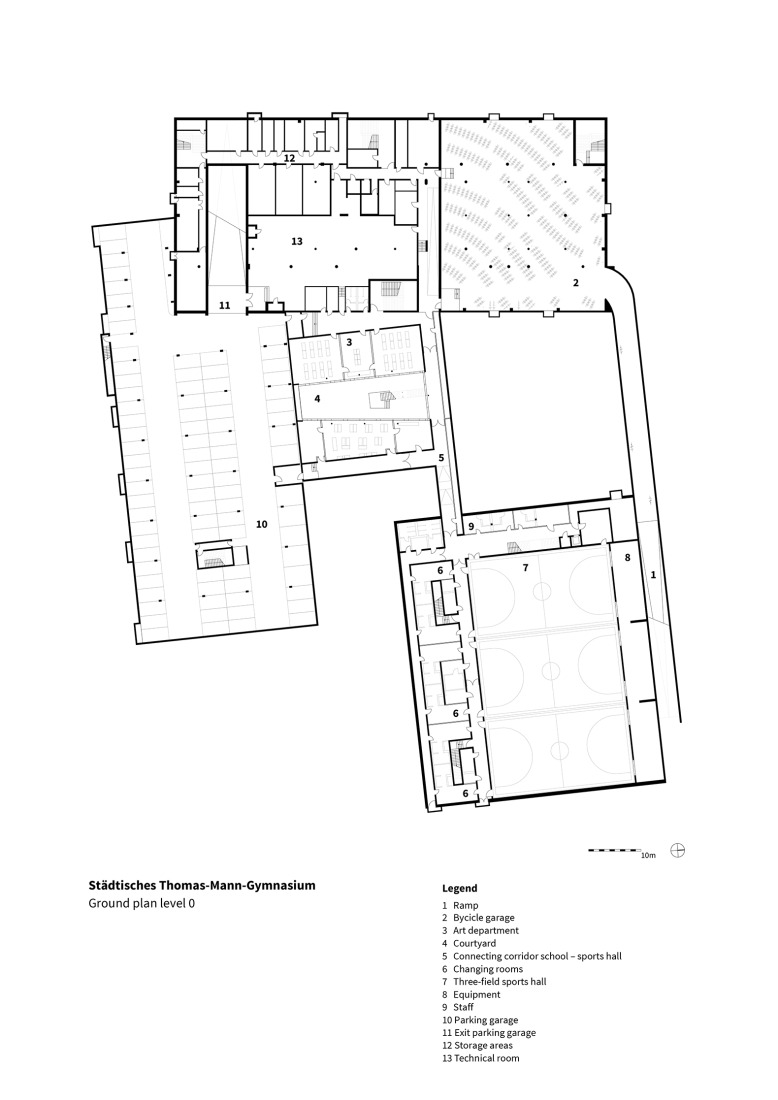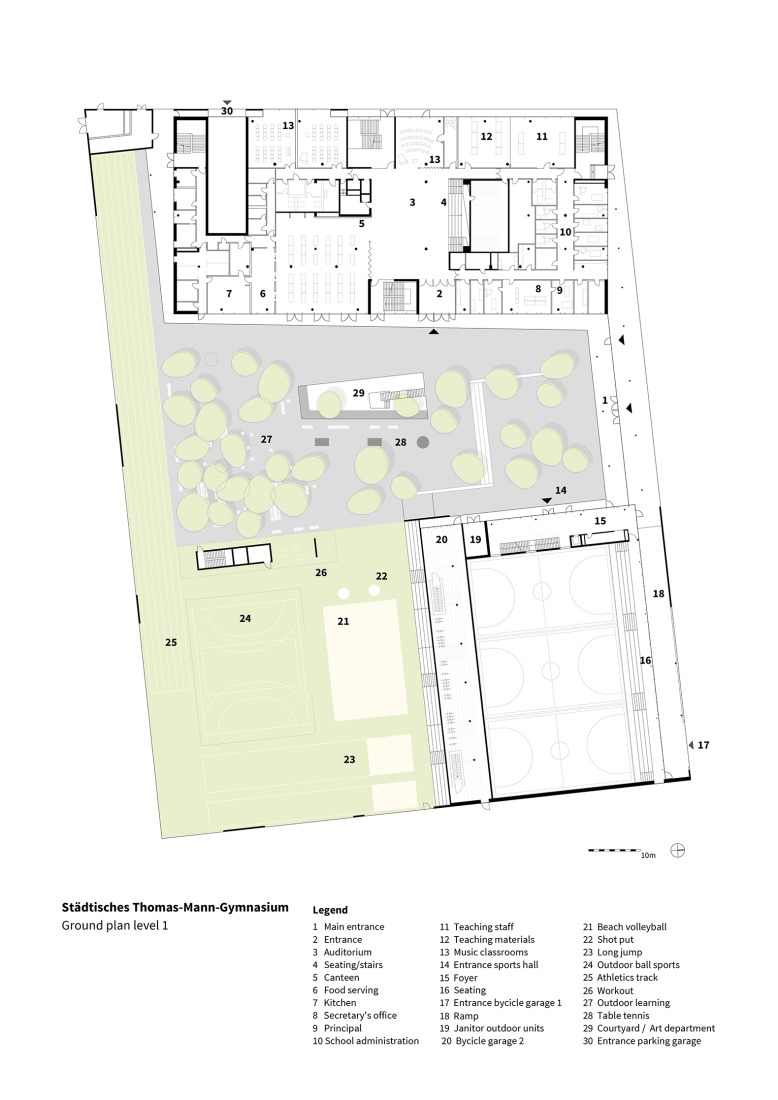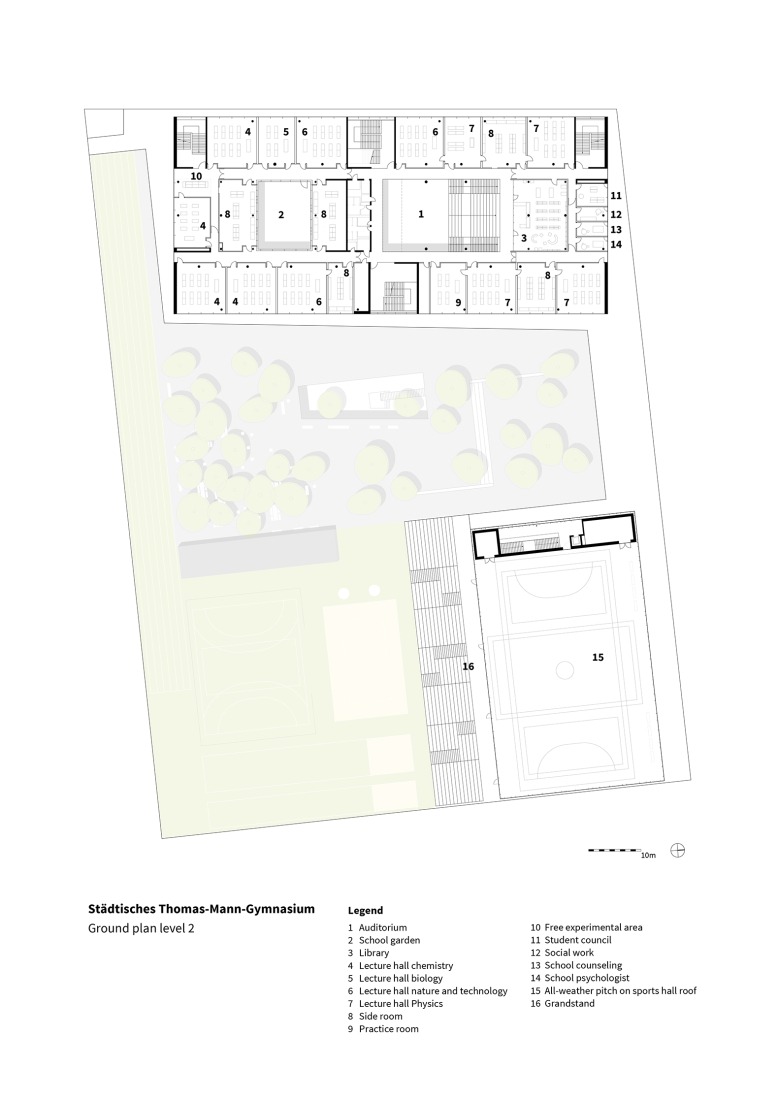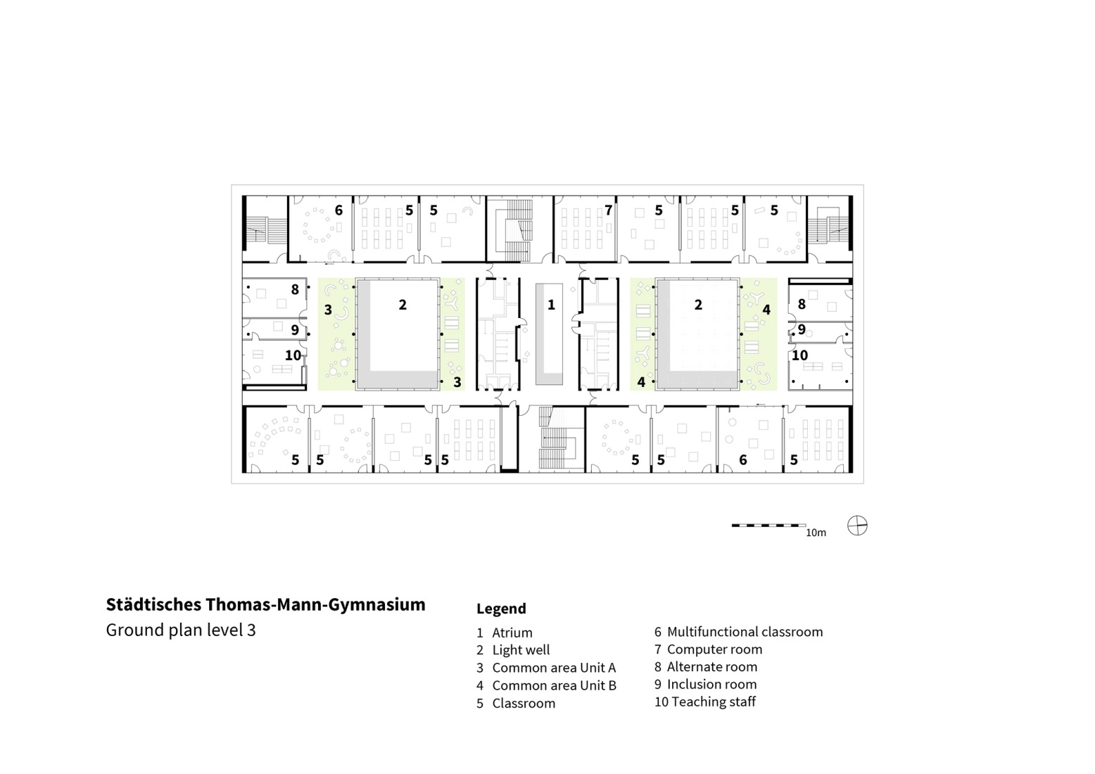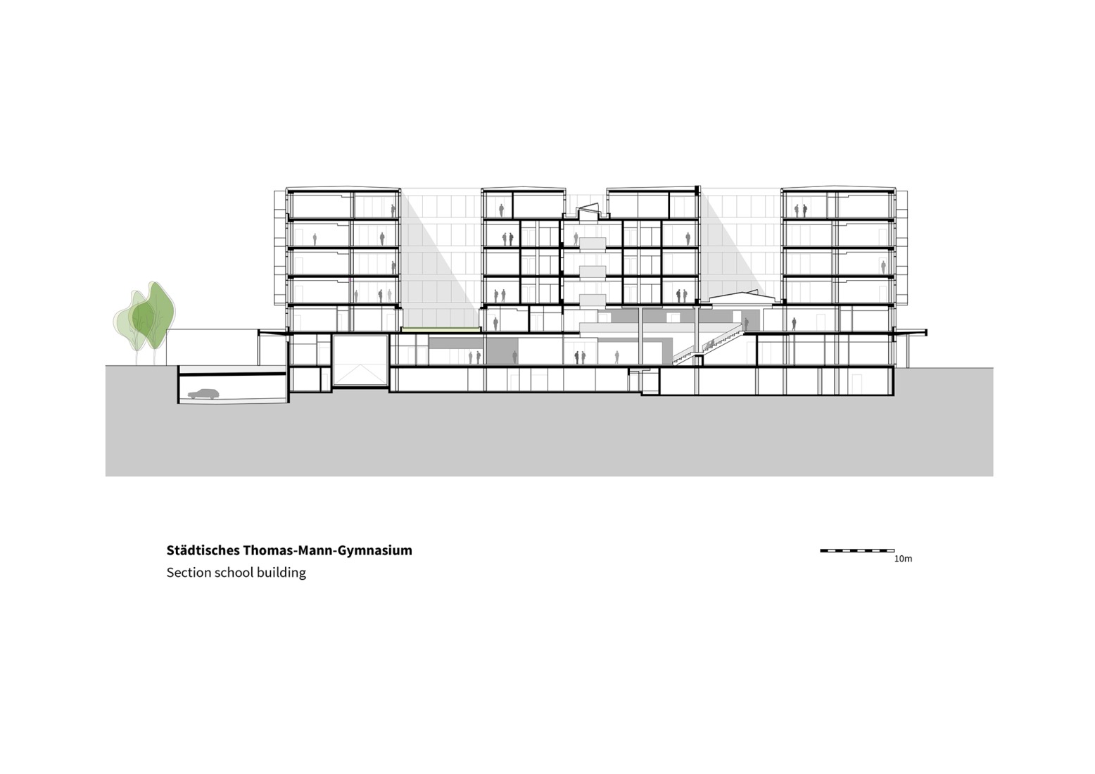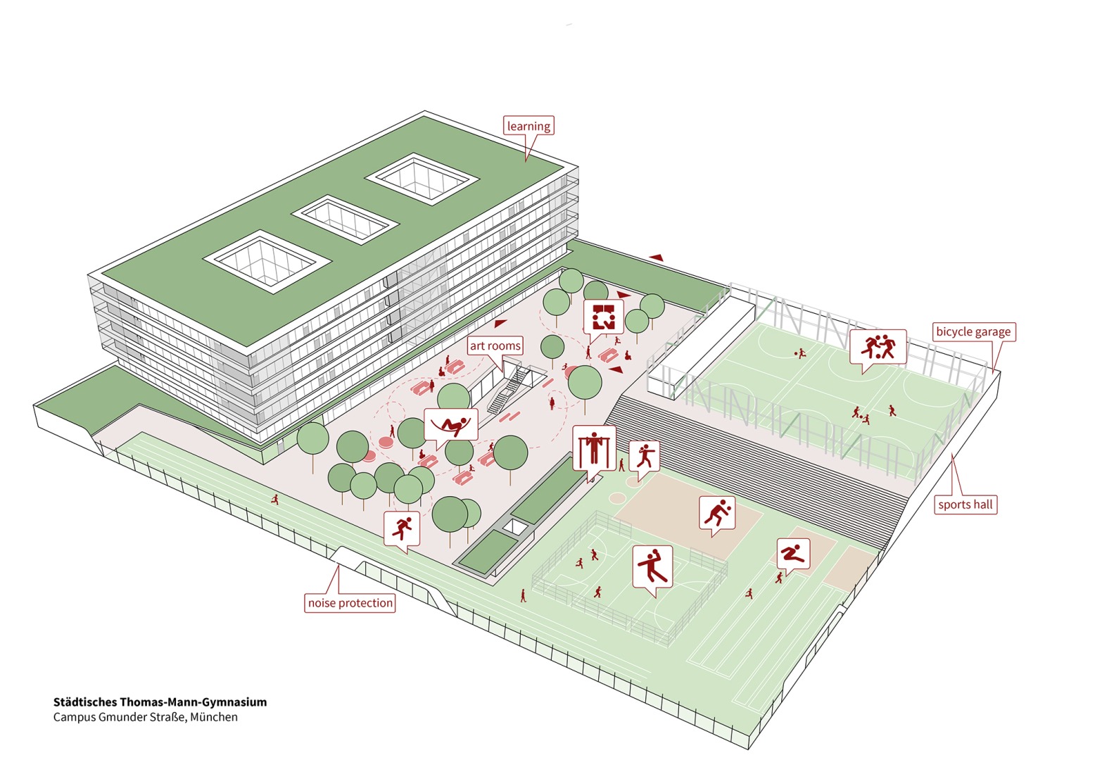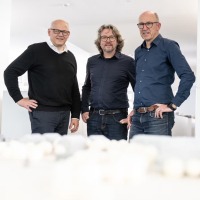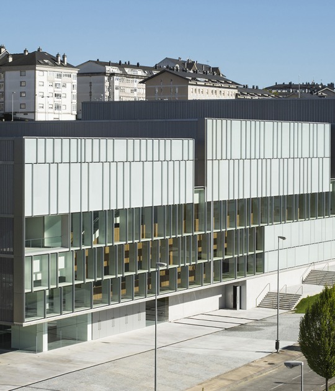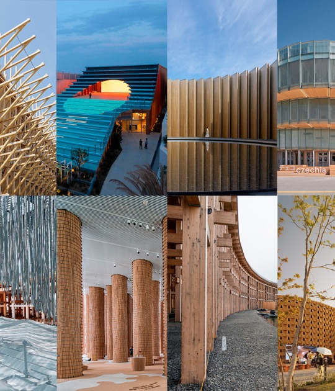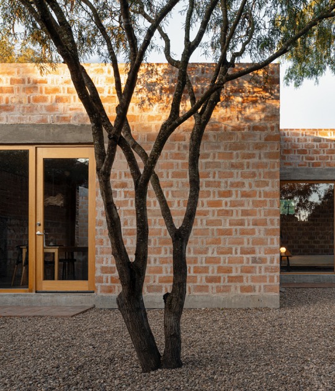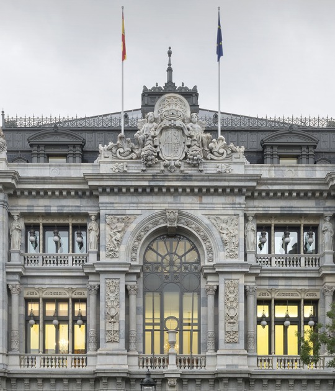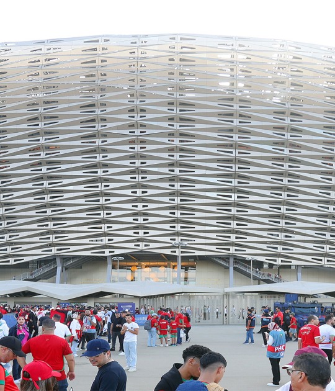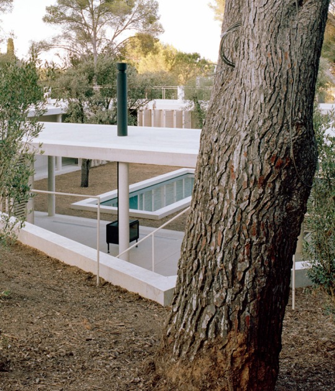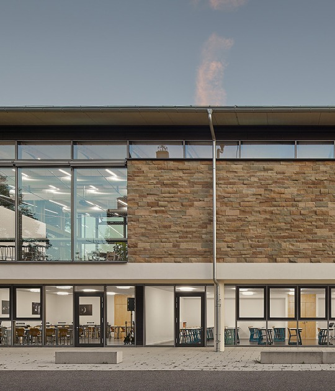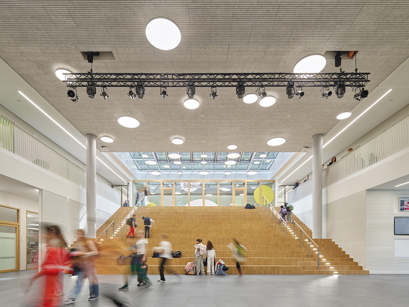
The project designed by h4a Gessert + Randecker Architekten consists of a rectangular main building with educational functions organised on different levels around three interior courtyards, which allow for natural light. The school features specialised classrooms, a cafeteria, a library, and an auditorium, a significant space that serves as a meeting point, break room, and communication centre, and is suitable for all types of events. Surrounding this main building is a large area housing various sports facilities and some rest areas.
The building has a façade with extensive transparencies along much of its length. In some areas, various terraces extend along its entire length. The project focuses on spacious spaces in all common areas and more contained and welcoming spaces in its more specific areas and classrooms. Another aspect implemented is acoustic insulation around the entire perimeter to protect the building from the noise of outside traffic.
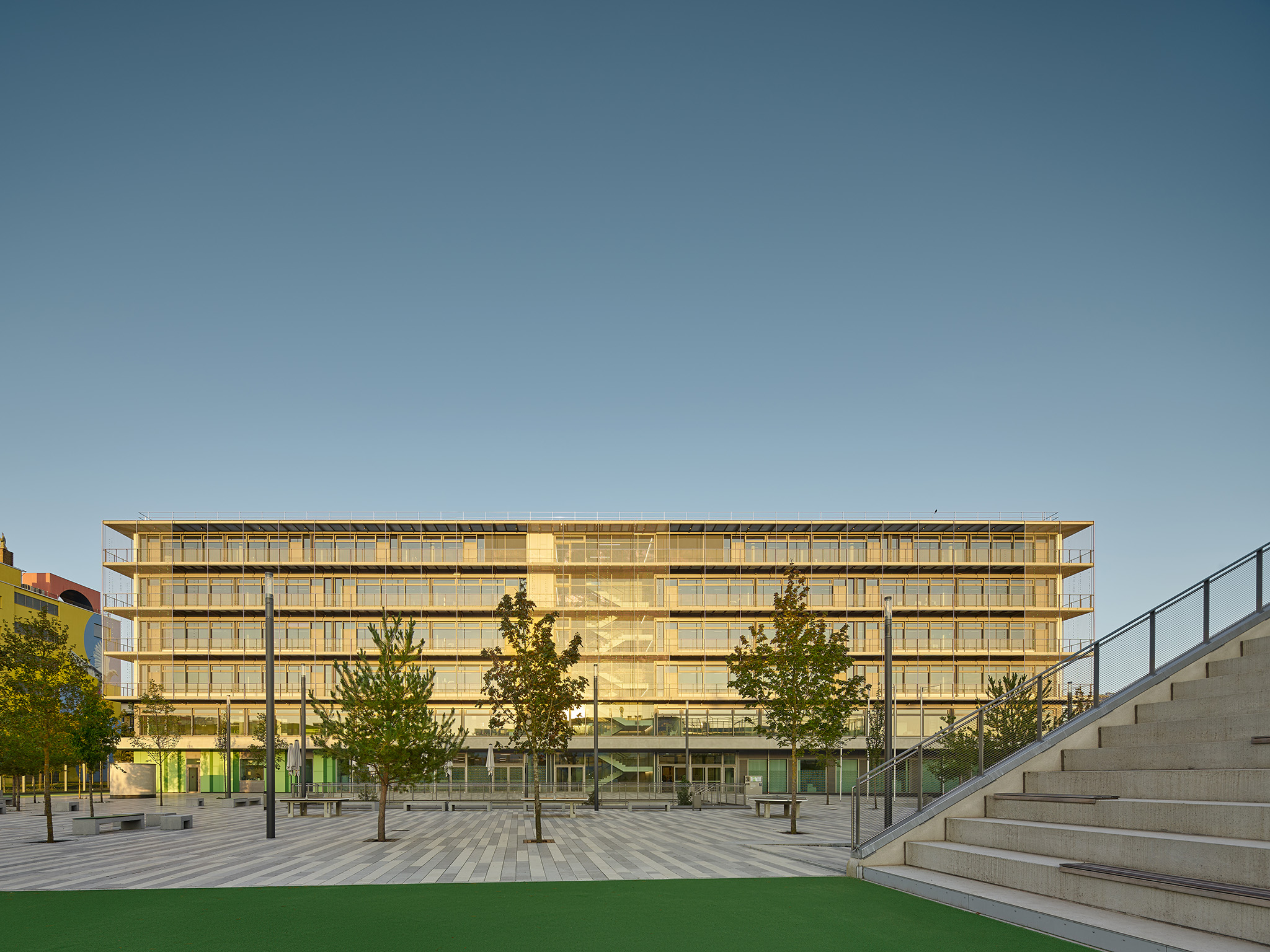
Municipal Thomas Mann High School by h4a Gessert + Randecker Architekten. Photograph by Zooey Braun.
Project description by h4a Gessert + Randecker Architekten
h4a Gessert + Randecker Architekten made the best out of the dense urban space when it created an educational landscape on a 1.4-hectare plot of land in Munich’s Obersendling district. Despite its size, the school building offers students a clearly structured environment as well as a secure sense of home. The entire neighborhood also benefits from the generously sized athletic area surrounding it.
A school in an urban environment
With six classes in each year, subdivided into smaller teaching units, the school follows Munich’s concept for educational buildings. Its open, all-day learning facility with a focus on music and aesthetics can accommodate up to 1,600 children and teenagers. The challenge the architects faced was to develop the necessary space for this program within the limited boundaries of the property and its industrial surroundings. Their solution was an inward-focused site that can offer its users a wide spectrum of services. The school building and sports hall hug the line of the street, thus shielding the school grounds from traffic noise. “I really like the building in the evening or early in the morning, when it almost looks like a space shuttle,” says assistant principal Akim Akovad about the six-story new building. Bathed in the golden morning light, the gleaming building offers a new focal point for the neighborhood located only a few kilometers from the school’s former location.
A comprehensive space allocation plan was called for to deal with rising numbers of students. The architectural team designed the areas for efficiency and with a well-thought-out distribution of uses. The compact school building bundles the school areas, specialized classes, cafeteria, library, schoolyard, and auditorium into the smallest possible footprint. Two light wells and an atrium provide the compact bar-shaped building with daylight. The wraparound emergency exit balconies lend the facade an elegant sense of plasticity. The main entrance leads to the school building into the very heart of the school: the auditorium serves as meeting point, break hall, and communication center and is suitable for all types of events. It includes a stage, excellent acoustics, and a series of stairs and can accommodate an audience of up to 300. The school building is connected belowground to the opposing sports hall, and a sunken courtyard, ensures daylight makes its way into the art and creative spaces located on the underground level.

Rooms for an active school life
The excellently equipped classrooms in the STEM area and library are located on the second floor, while the upper four floors are arranged in accordance with Munich’s concept for educational buildings: six classrooms as well as an inclusion, team, overflow, and multifunctional room are arranged around the centrally located common areas. This creates comfortably small learning units within the large school building that can accommodate students’ needs. These diversely furnished zones offer open meeting areas facing the light wells that are perfect for alternative, self-organized learning. All of the classrooms are equipped with interactive whiteboards, and each floor includes two computer rooms for IT lessons. The Thomas-Mann-Gymnasium can be dubbed a “digital school.”
Outside, generous sports areas complement the school building. Here, too, the focus was on making the best possible use of the limited space. The opposing sports hall includes a foyer and kiosk where drinks are sold, three separable indoor playing fields, as well as seating for up to two hundred spectators, all of which make the hall an appropriate venue for events and ensure that it can also be used by sports clubs. One particular highlight is the all-weather sports field on the roof, which has already become a favorite spot for many students. Other outdoor areas for beach volleyball, long jump, shot put, and workout equipment encourage athletic activity. And last but not least, the Thomas-Mann-Gymnasium enjoys one other special feature: a bicycle garage with space for up to 450 bikes. The entrance in Gmunder Strasse leads to a green, downwardly curving tunnel. The area, designed in shades of blue and green by artist Georgia Creimer, intentionally references landscape and nature, thus offering an aesthetic counterpoint to the school’s urban setting.
