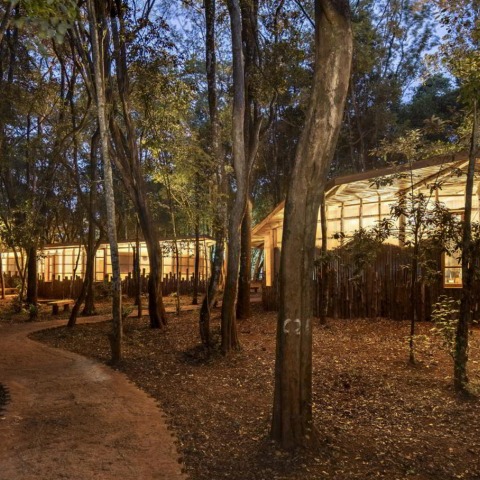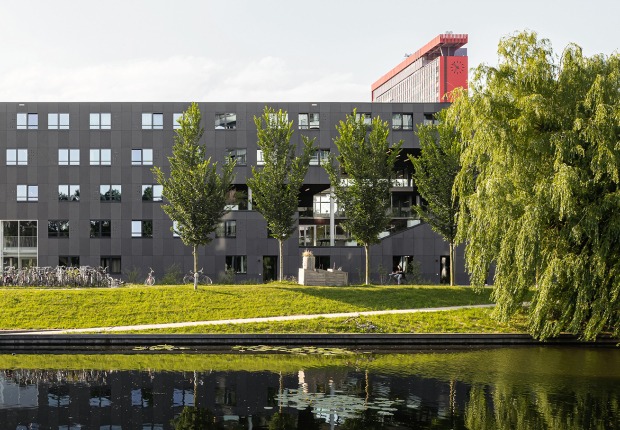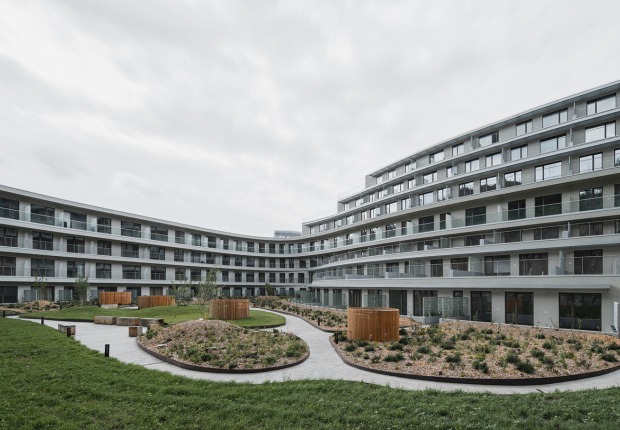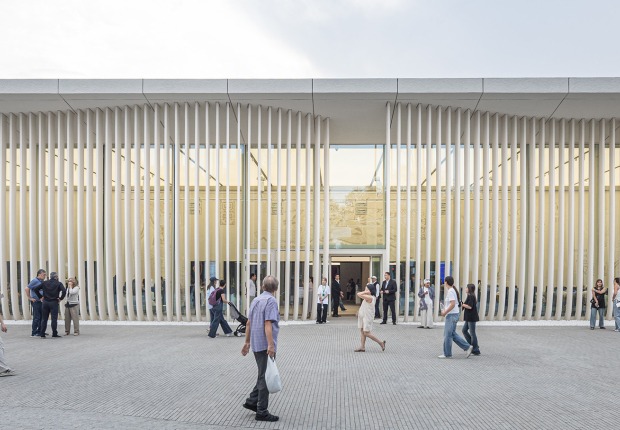
Urko Sánchez Architects used the morphology of the forest to their advantage. He therefore takes advantage of the spaces created naturally by the forest to locate the classrooms, which form a single block interwoven by the trunks and vegetation of the site. Their soft, organic forms create a spiral organisation similar to that of the Maasai manyatas, the traditional dwellings of the Maasai, a tribe in southern Kenya, and accentuate the connection with the environment.
The environment implied different building conditions, so the needs have been adapted to the surroundings. The walls are an example of this: two transparent polycarbonate sheets with soil from the excavations and leaves collected inside them serve as enclosures. In this way, ‘living walls’ are created, inside which insects, roots and other small living creatures can be found, creating a dynamic wall that plays with light and involves the ecosystem in the classroom.
As a key part of the project, it was thought to be developed in a sustainable way thanks to the construction techniques, the participation of the community in its construction and the reuse of materials. All of this raises the sustainability of this school, an innovative project that actively participates with the environment.

Waldorf School in Nairobi by Urko Sanchez Architects. Photography by Javier Callejas.
Project description by Urko Sánchez Architects
The commission came from a Waldorf school located in Nairobi, an educational institution deeply connected to nature and which bases its pedagogy on the principles of anthroposophy.
This school needed to expand its facilities urgently and sustainably, so the project had to meet several key conditions: it had to be built quickly, at low cost (achieving a cost of only $250 per square metre) and with materials and solutions designed for a limited lifespan, as the lease on the land would expire in ten years' time.

The initial concept guiding the design was to create a small children's village hidden in the heart of the forest. The idea was that the buildings would not interrupt the landscape, but would be organically integrated into it, preserving as much of the natural surroundings as possible. An existing old house on the site was used to house additional toilets and classrooms, thus avoiding unnecessary construction.
The site, a dense forest rich in native species, provided the perfect context for a project that sought to foster a bond between the children and the natural environment. Rather than grouping the classrooms into a single volume, they were strategically distributed as small buildings scattered in the natural clearings of the forest. Each classroom was designed with soft, organic forms, arranged in spiral configurations reminiscent of Maasai manyatas and other Kenyan vernacular architecture, respecting both the local language and the dynamics of the terrain.

One of the most distinctive elements of the project were the so-called “living walls”. Given the ephemeral nature of the complex, an innovative and accessible technique was devised: the walls of the classrooms were built using two transparent polycarbonate sheets between which soil left over from the excavations and leaves collected from the forest itself were inserted. This system not only significantly reduced costs and accelerated construction times, but also generated a unique visual and environmental result. Through the polycarbonate, children can observe how these walls change over time: ants, insects, roots and plants become part of the classroom, turning the walls into dynamic surfaces that reflect natural light and bring the ecosystem inside the educational space.
In addition, the construction process was conceived as a community experience. Parents, teachers and pupils actively participated in different phases of the project, reinforcing the bonds of belonging and collaboration. Recycling and reuse of materials was prioritised: for example, wooden structures from old dismantled classrooms were transformed into handrails, and used roof tiles were reused as edging for pathways. Even recycled oil drums were adapted to function as washbasins in the toilets, and tree trunks that were removed from the site - prior to the start of the project to provide sports fields - were turned into dividing screens in the canteen.

Another sustainable and creative gesture was the reuse of a shipping container that had belonged to the old school. This was moved and transformed into the new school library, equipped with natural light and adapted to the new environment. To minimise the use of cement and industrial materials, the excavated soil was also incorporated into the mixes for the roads and concrete slabs.
The result is a learning environment that combines sustainability, imagination and active participation. This small school village, integrated into the forest landscape, not only meets the functional and economic requirements of the client, but also offers students an educational experience deeply connected to nature. It is a place that invites observation, discovery and respect for the environment from an early age.





































