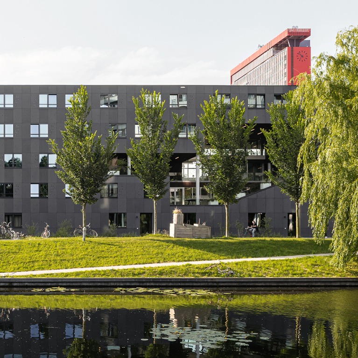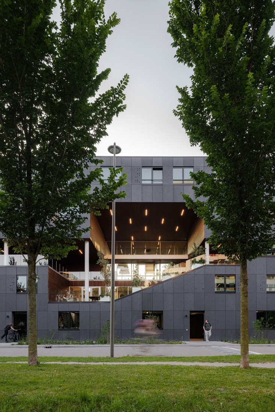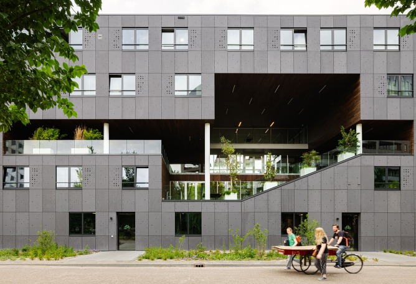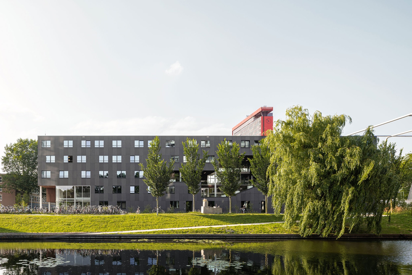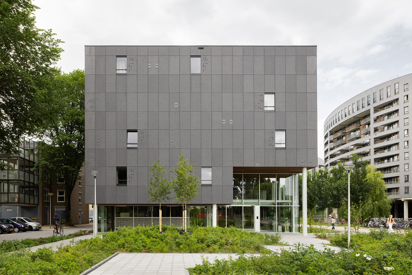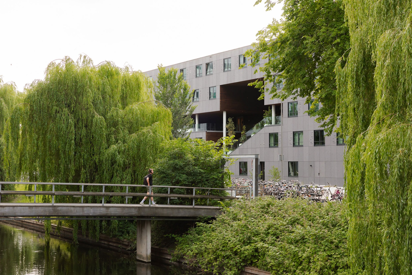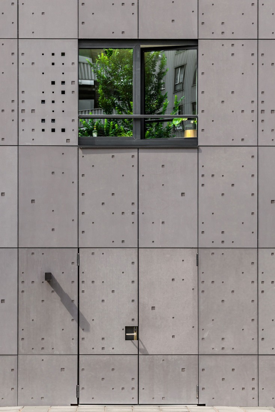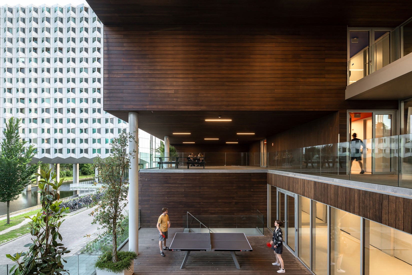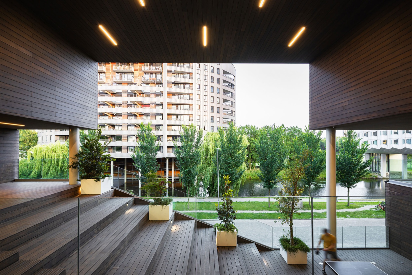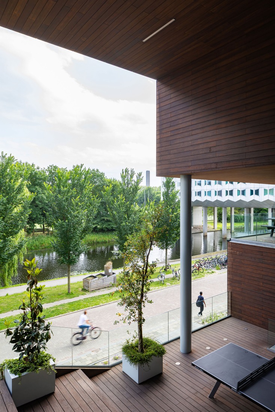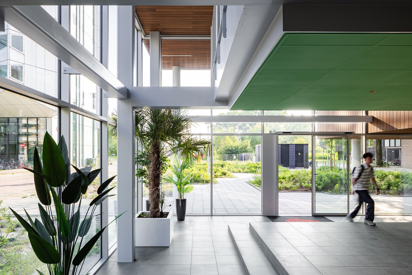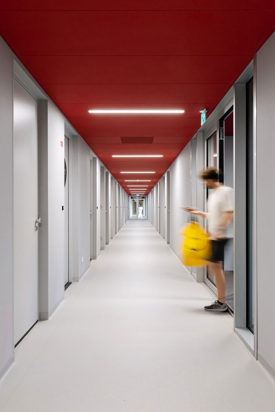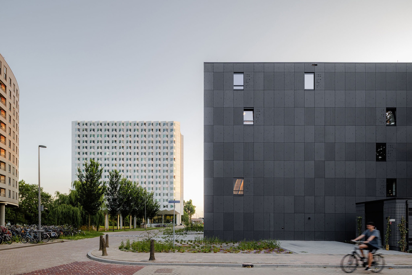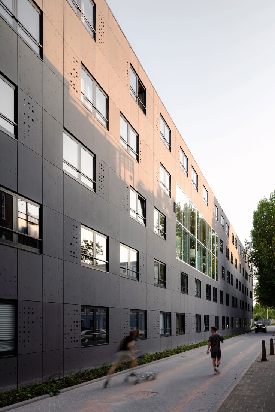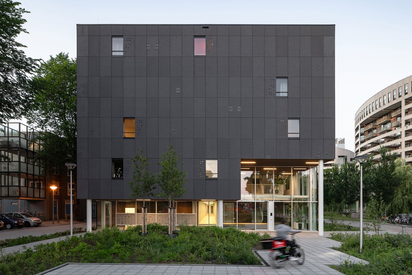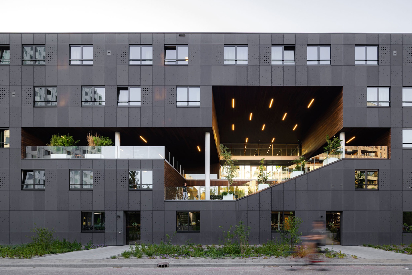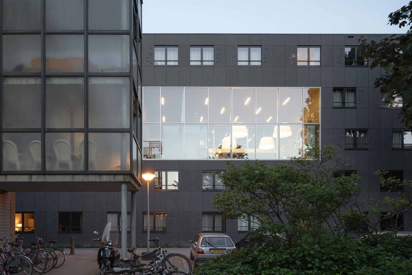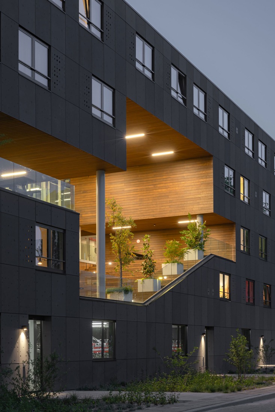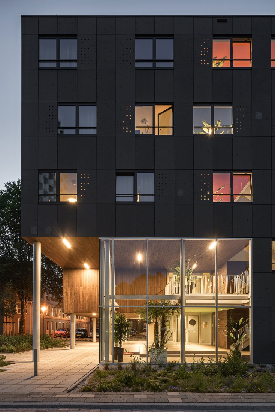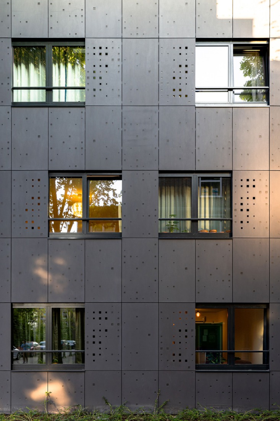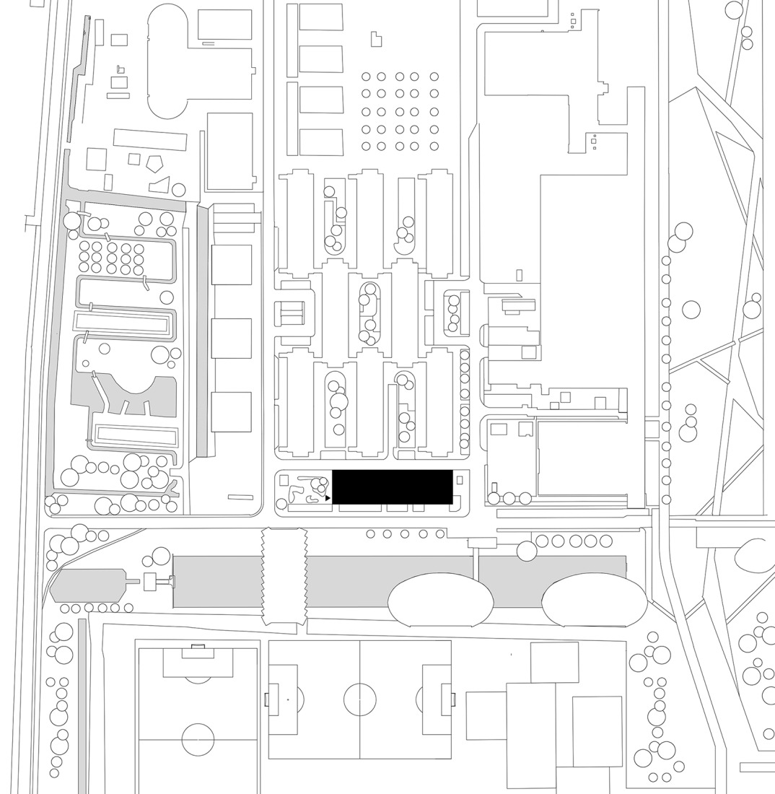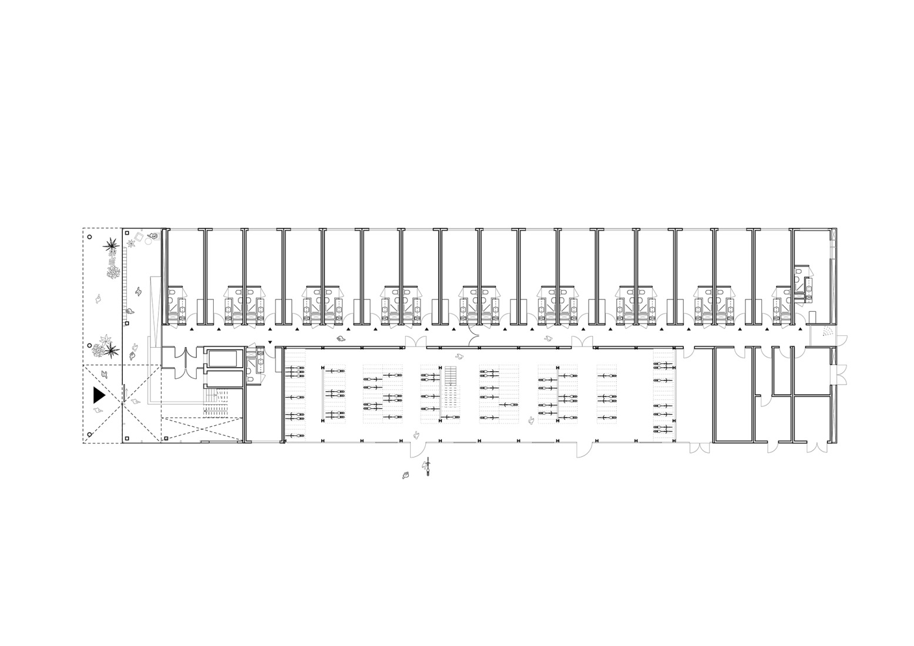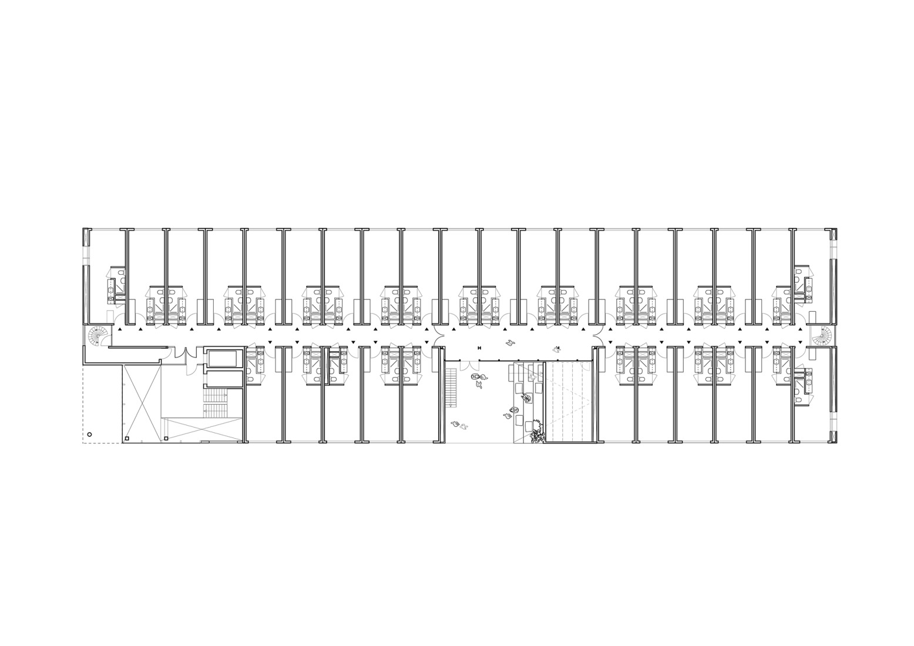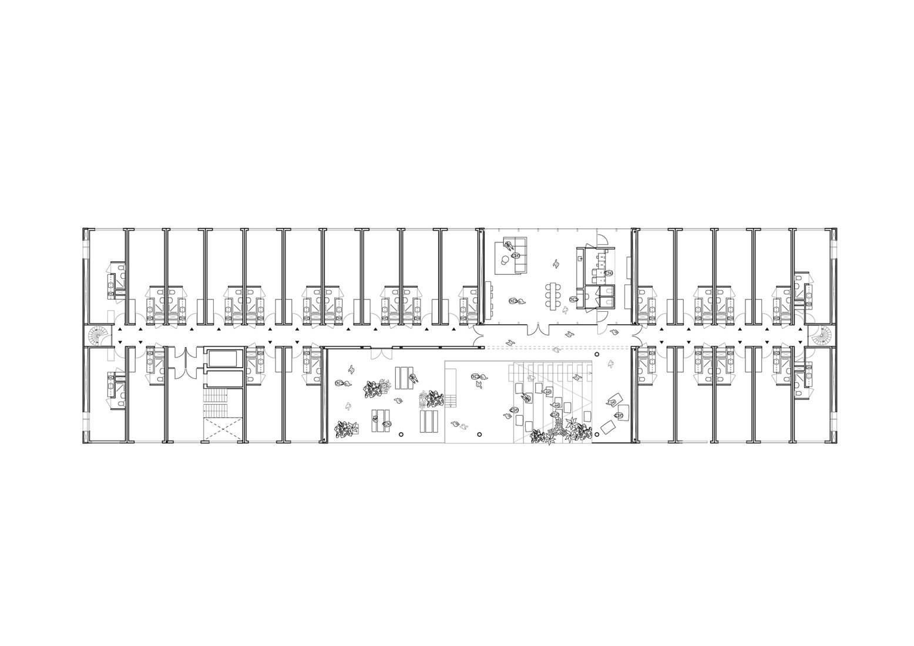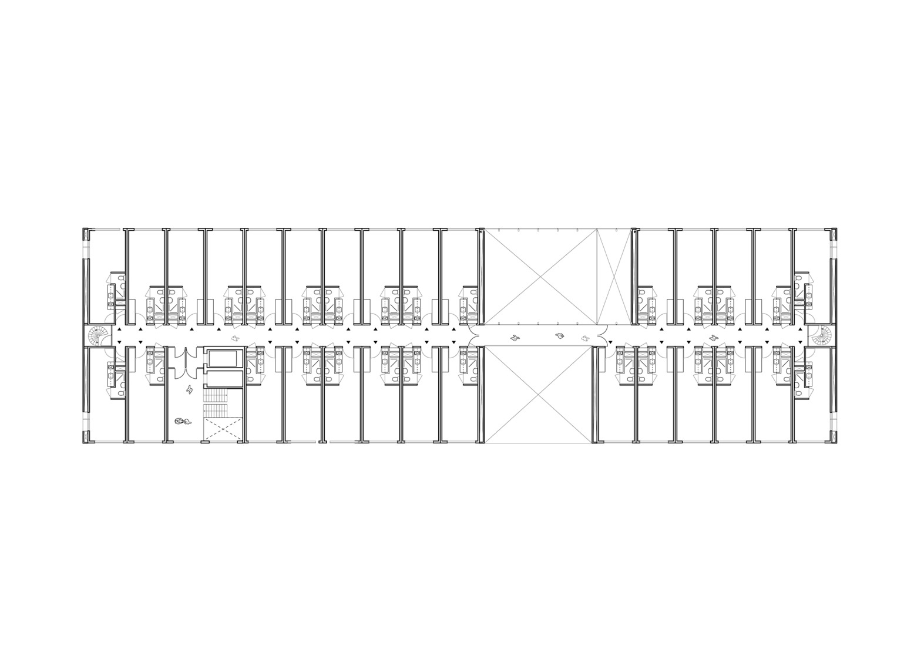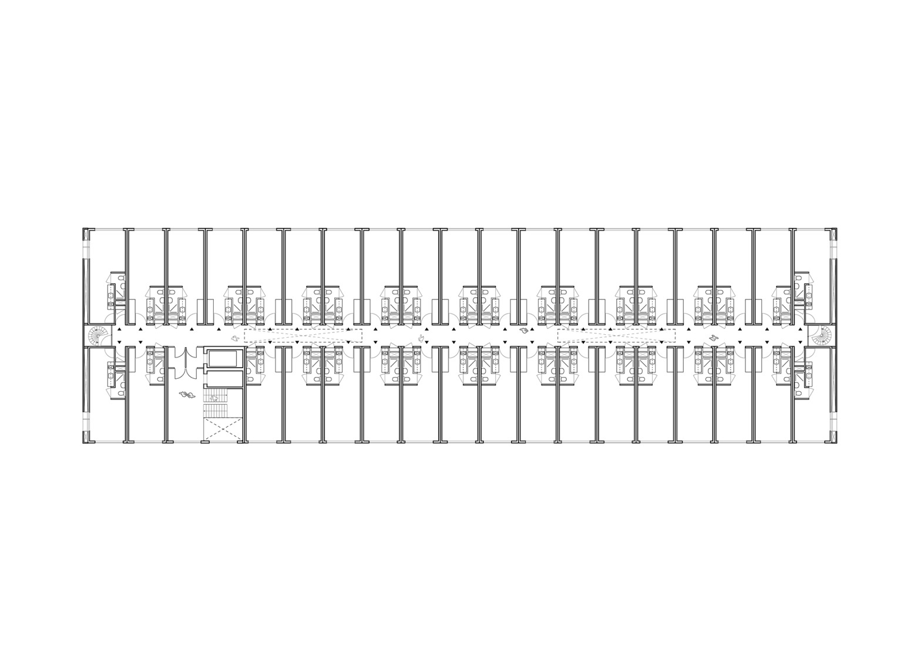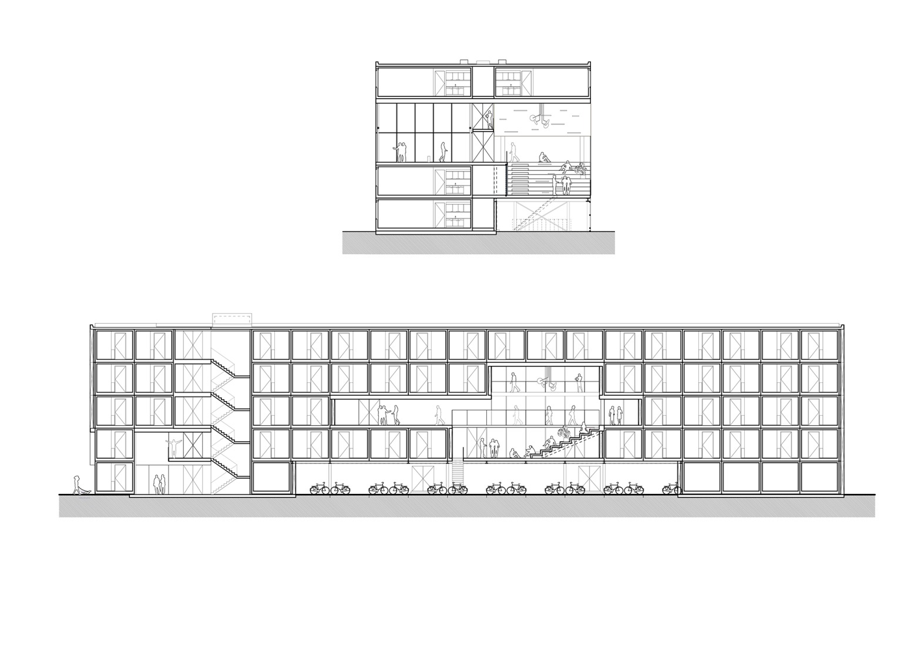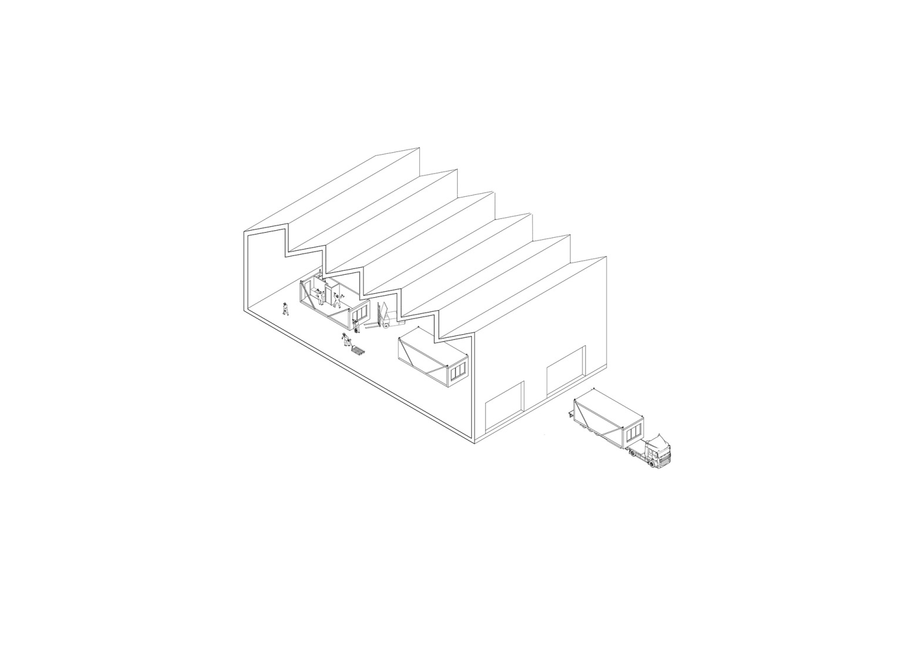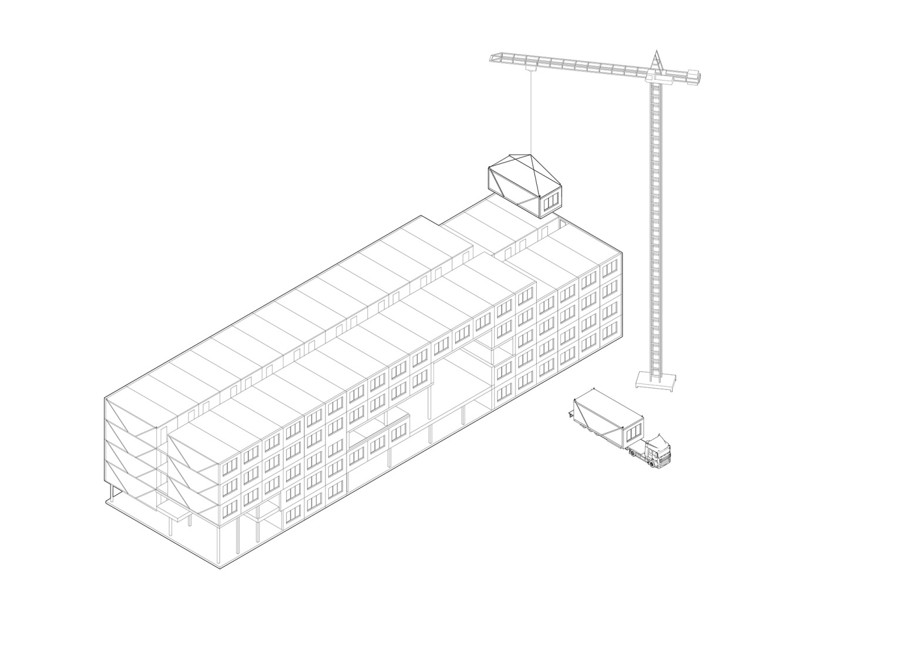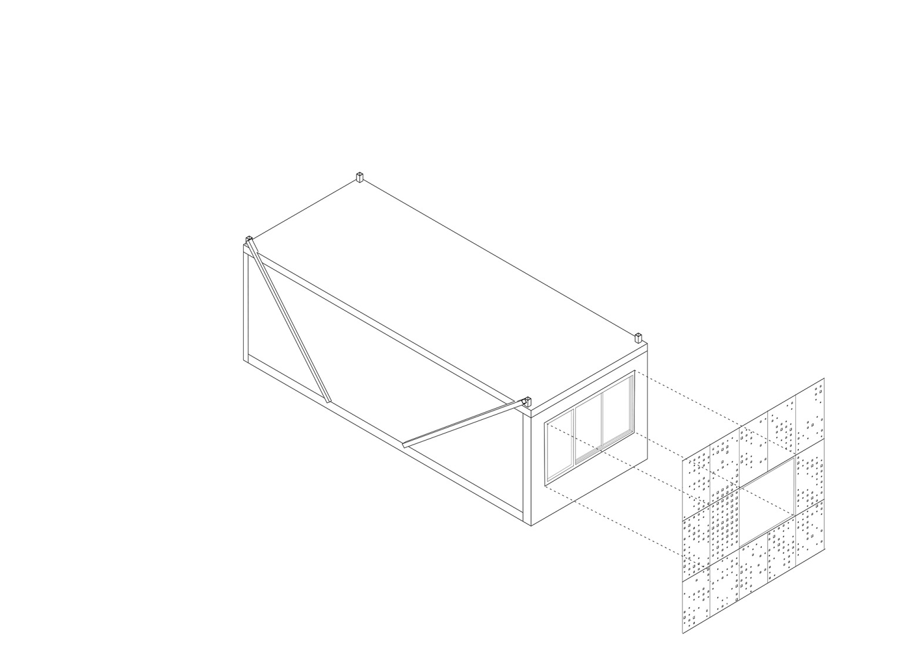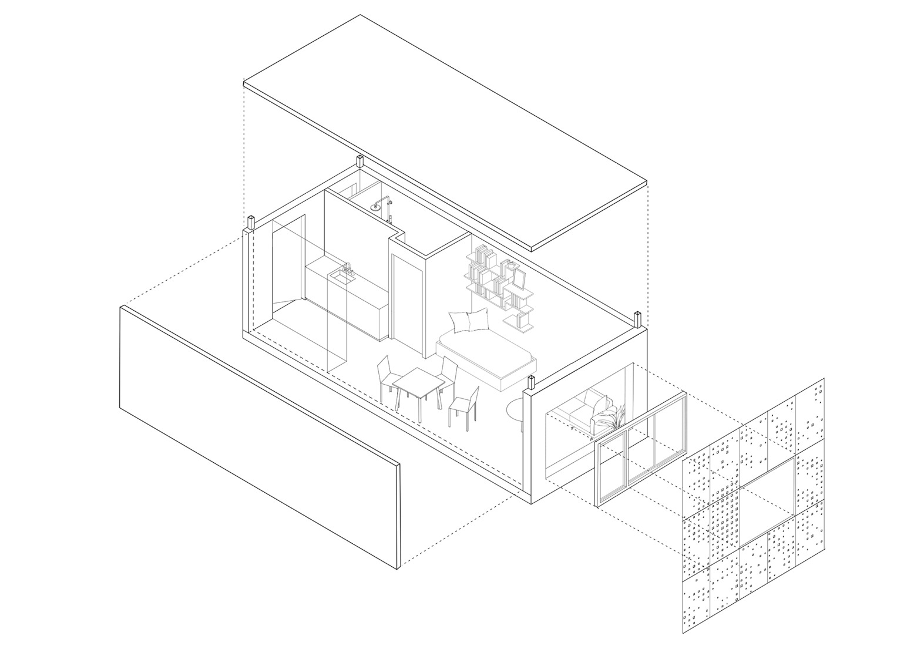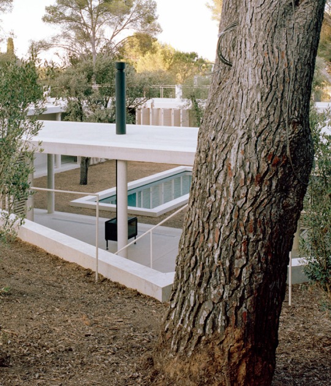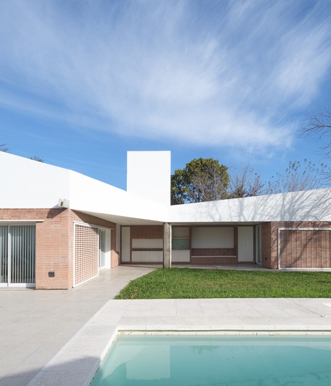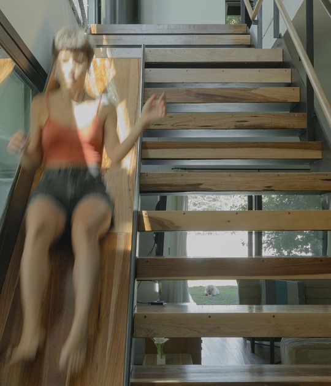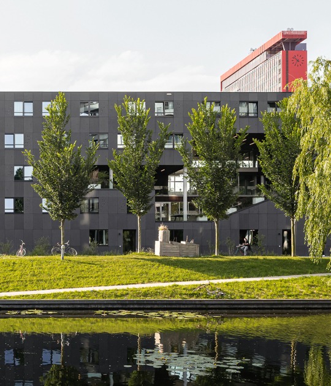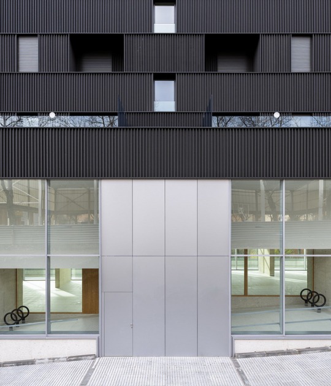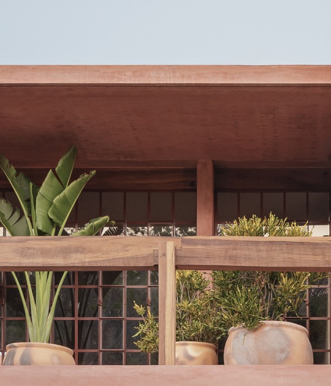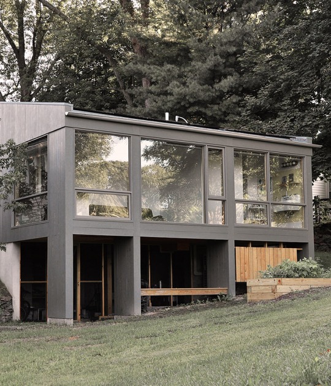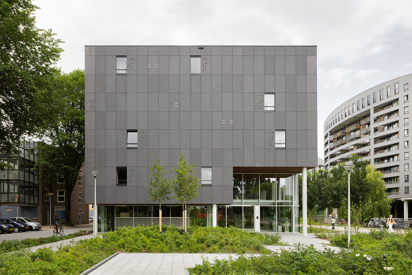
Studioninedots realized the entire project through modular prefabrication in collaboration with Daiwa House Modular, organizing the entire program around the "Heart," a flexible central space that articulates the building's communal life. The communal functions are arranged around it: a living room with a kitchen, study areas, a TV room, and a laundry room, all connected to the campus by a large glass wall. The residential floors and the bicycle storage area are uniquely connected to this central core, offering diverse experiences on each level.
The exterior façade has been clad with Eternit TE 80 panels in graphite. The perforated panels generate a play of nightlights, while the Sucupira Amarela wood unifies the floors, walls, and ceilings in a warm atmosphere.
The prefabrication and modular strategy allowed the building to be completed in 26 weeks without sacrificing quality, expressing repetition and variation in its composition. The roof is entirely dedicated to a sedum landscape with solar panels, reinforcing its sustainable nature.
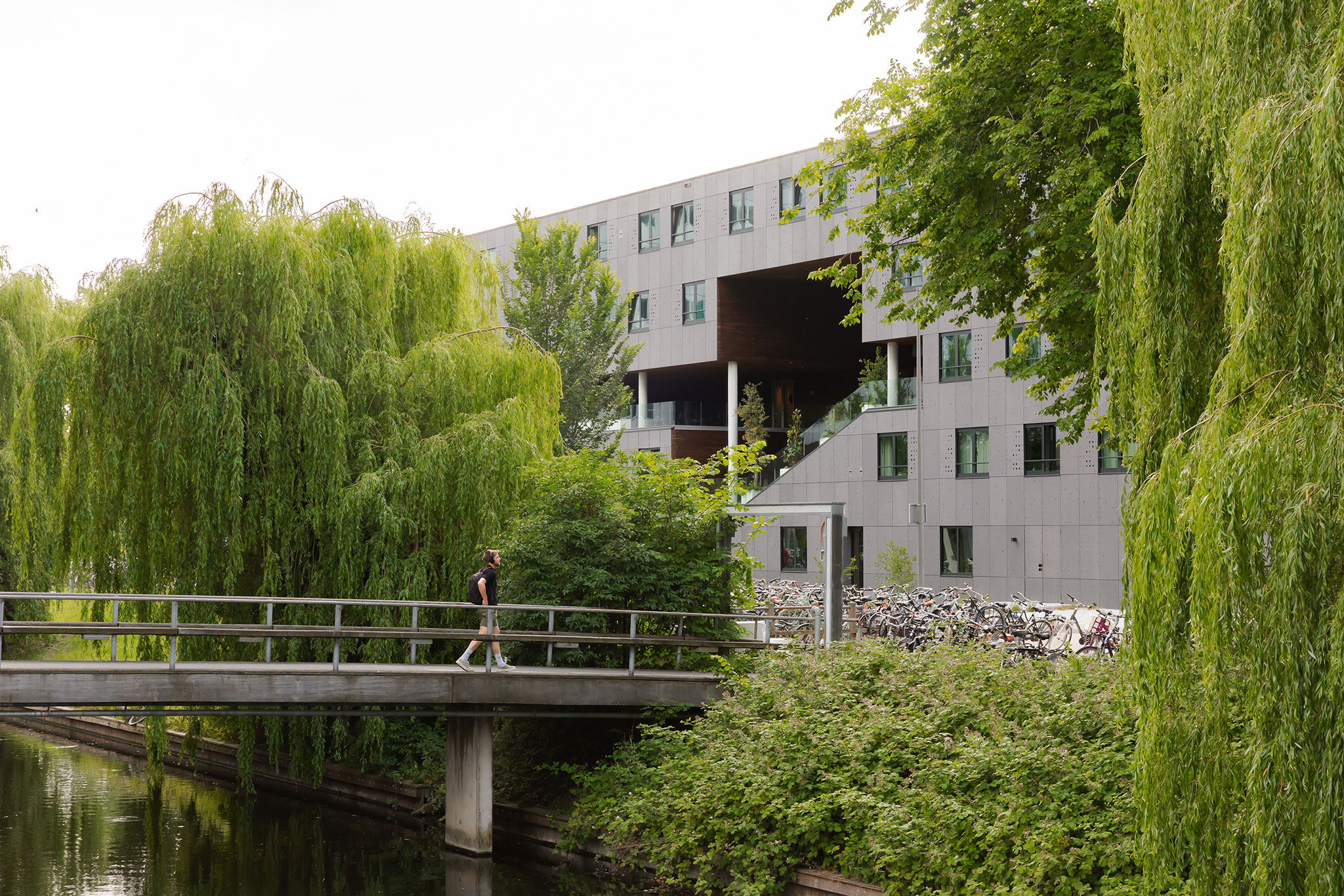
Suite 9 by Studioninedots. Photograph by Sebastian van Damme.
Project description by Studioninedots
Suite 9 brings new life to the Delft University of Technology Campus with 137 self-contained student residences. At the core of the building lies the ‘Heart’: a huge semi-outdoor space that defines Suite 9’s striking profile and serves as the place where student life can spark into being.
Along Balthasar van der Polweg, the building breaks away with Carel Weeber’s rigid urban grid, presenting itself as a surprising new object in the area — one that draws in both residents and the wider campus community. Through clever use of prefabrication, thoughtfully designed social spaces, and sustainable, ecological interventions, Suite 9 demonstrates how student housing can be both efficient and visually defining.

We designed the Heart as a place that is both flexible and engaging: suited to everything from outdoor studying to shared events. The stepped platforms serve as seating, terraces or informal stages, encouraging spontaneous use. Alongside the Heart, the collective interior functions are purposefully arranged to foster the building’s social life: a communal living room with kitchen and long dining table, intimate study corners, a TV lounge and laundry facilities. A full-height glass wall connects the living room to the university campus.
The residential floors and the cycle storage on the ground level are each organised around and connected to the Heart in their own way. This creates a distinct experience on every floor, with the Heart serving as the central connector in Suite 9’s circulation.
In designing Suite 9, we committed fully to modular prefabrication, working closely with Daiwa House Modular. Thanks to the prefab units, the building was completed in just 26 weeks, without compromising on quality or precision. Prefab, however, meant more than speed alone: it formed the core of our design philosophy, with repetition and variation playfully expressed throughout the building.
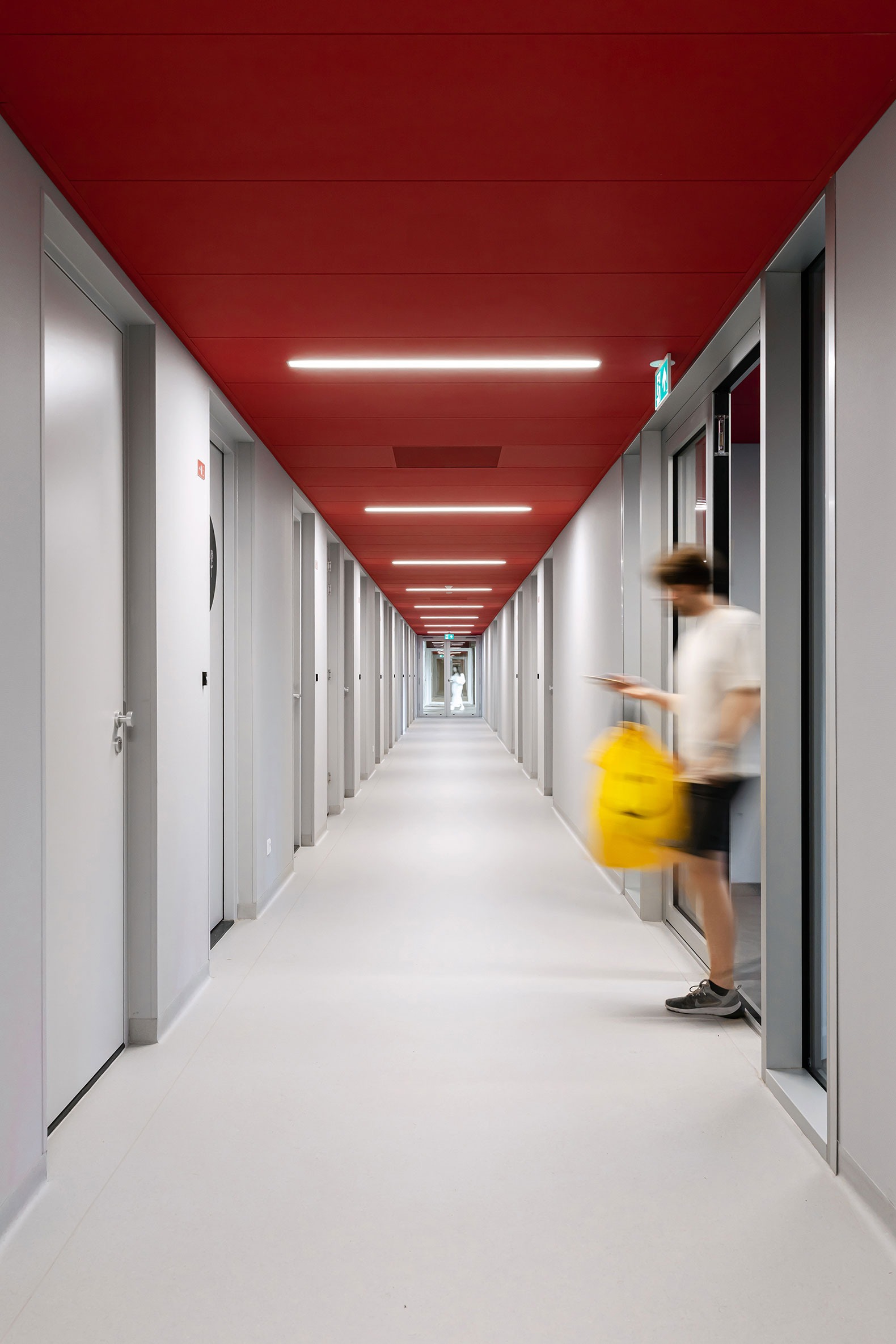
Our design establishes a strong contrast between the external and internal experience. The exterior facade is robust — clad in graphite Eternit TE 80 panels, framed with matt black window casings. Perforated panels break up the surface in shifting patterns, hinting at the functions behind and, by night, transforming the building into a captivating play of light.
Inside, Sucupira Amarela timber floors, walls and ceilings bring warmth and continuity to the collective spaces. Integrated furniture and planted elements in the Heart establish a functional, healthy space, where people can move through freely or linger for a quiet moment.
All collective functions are housed within the building, allowing the roof to be fully dedicated to a sedum landscape with solar panels.
