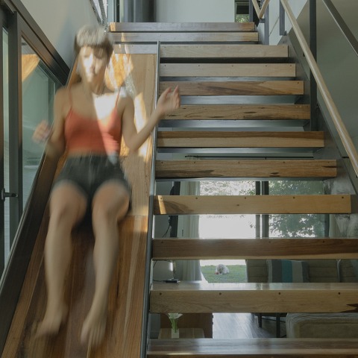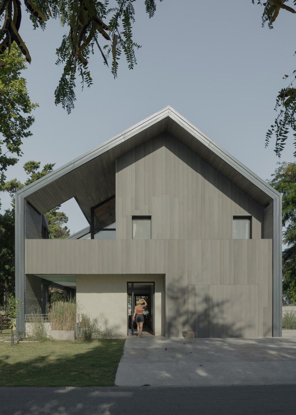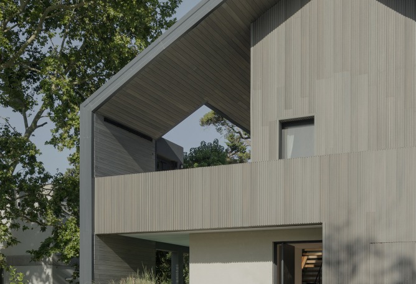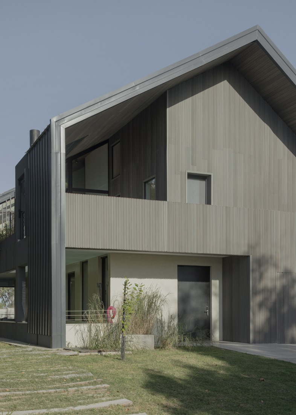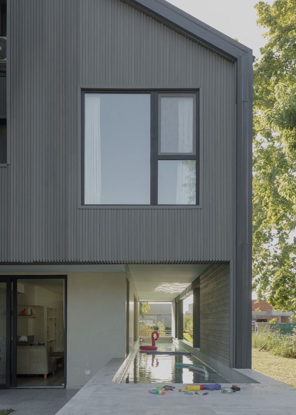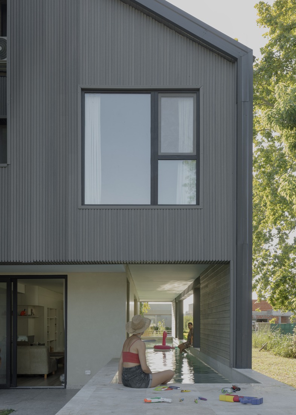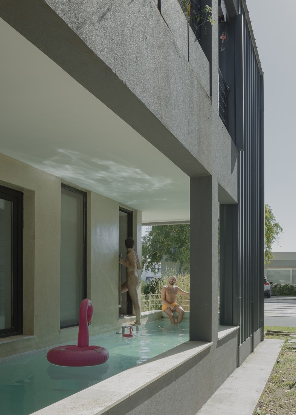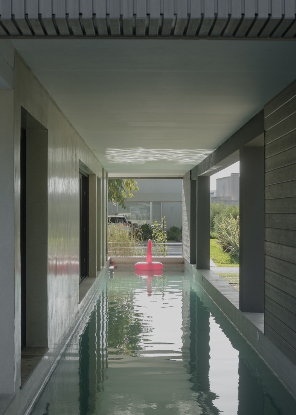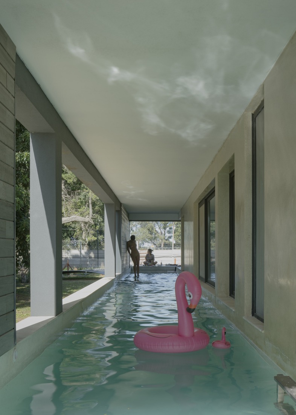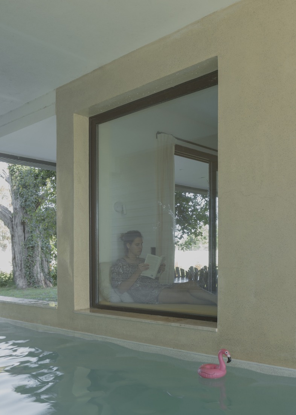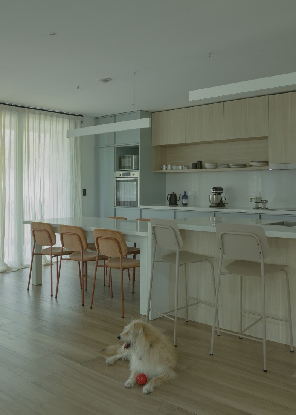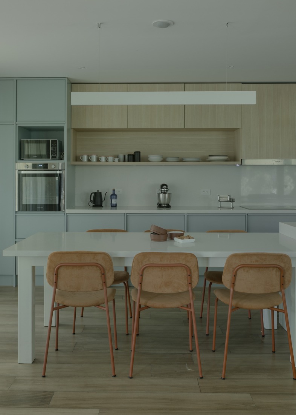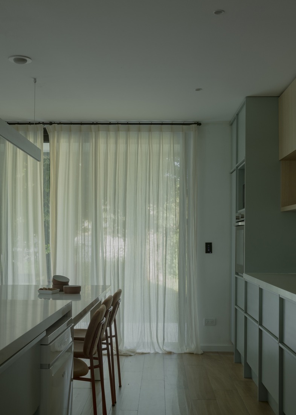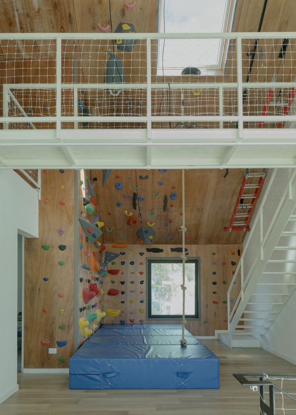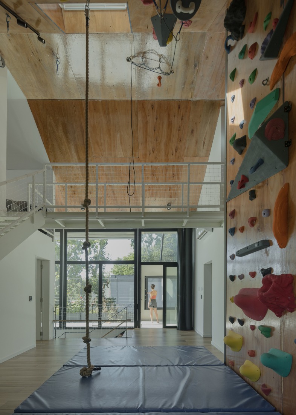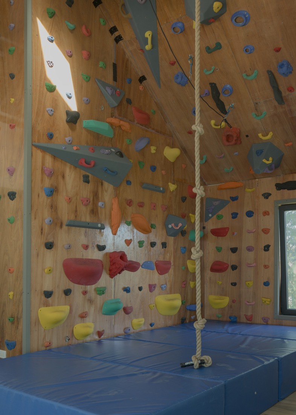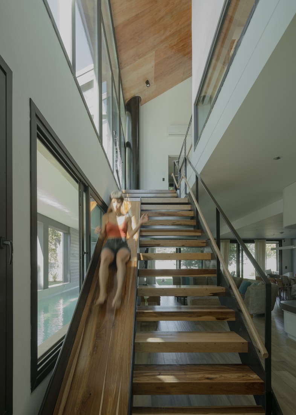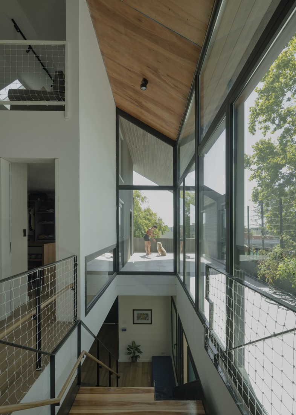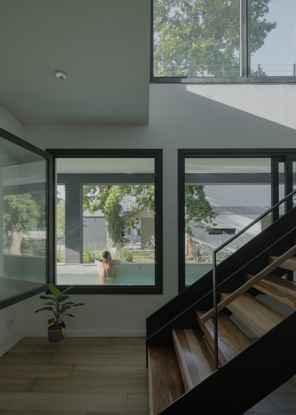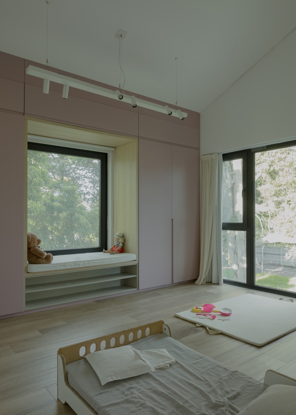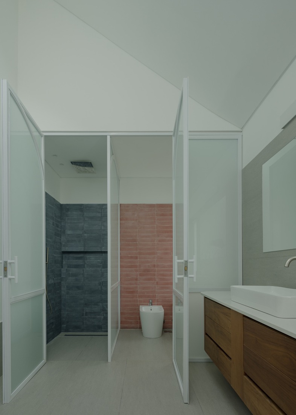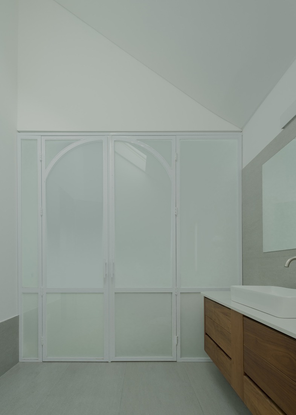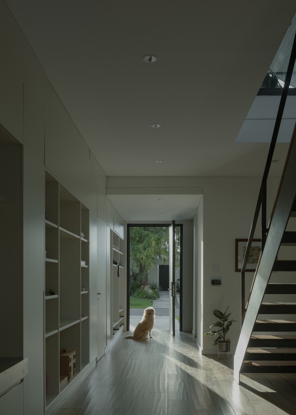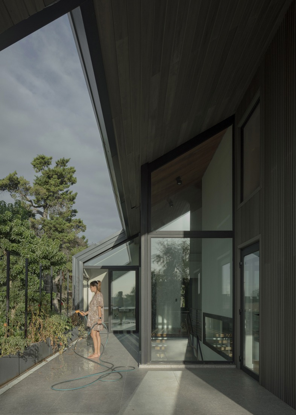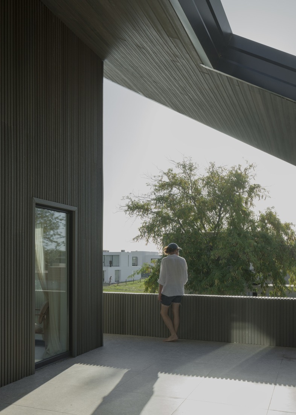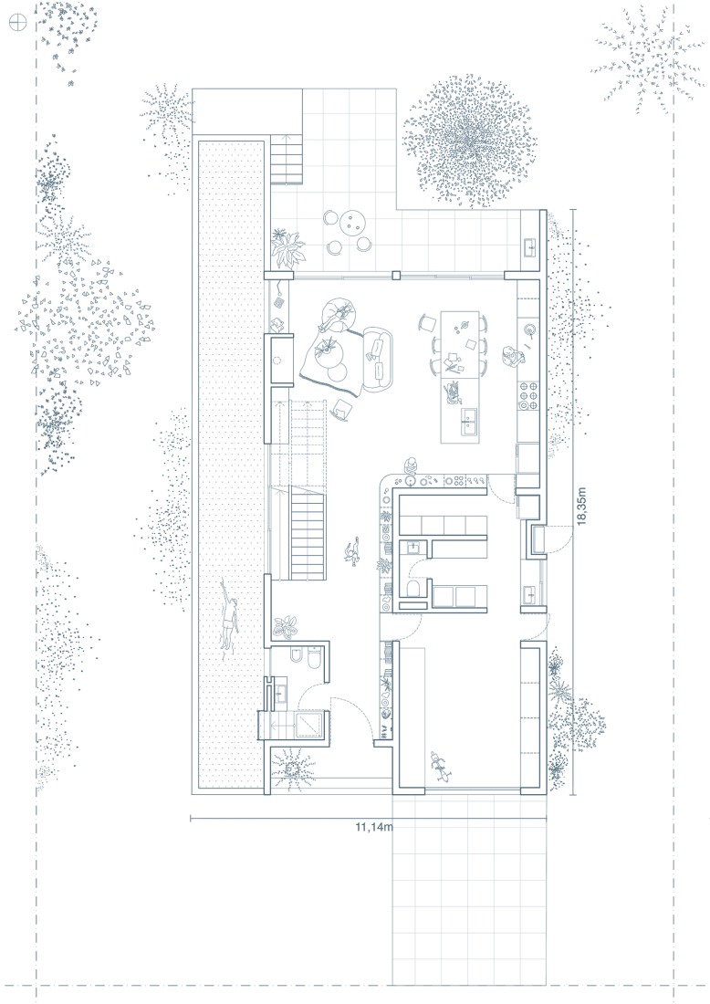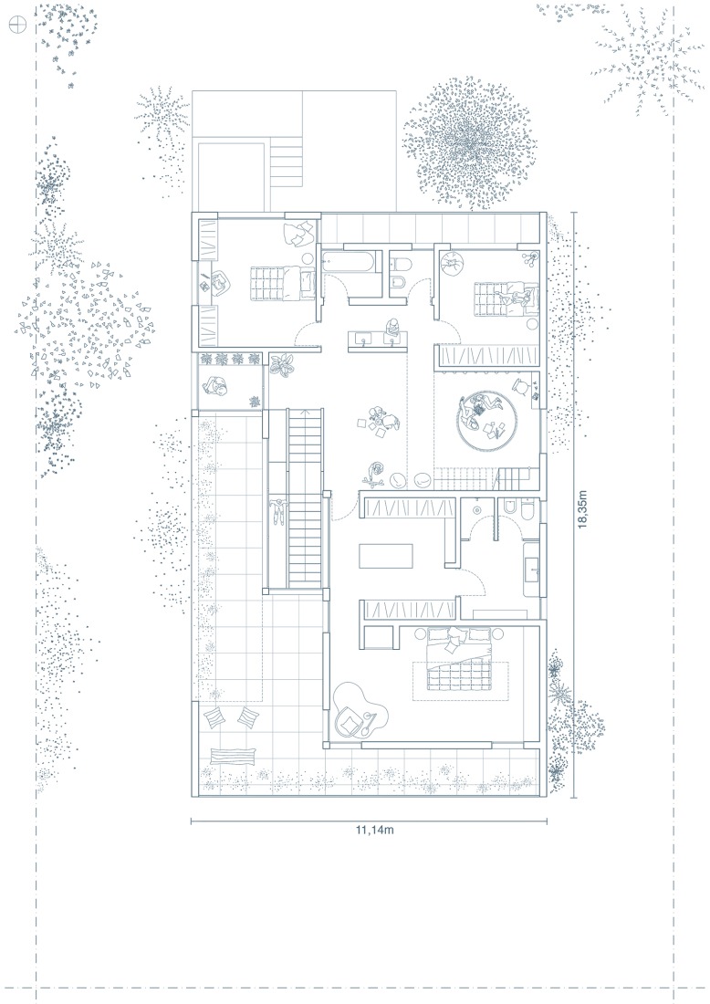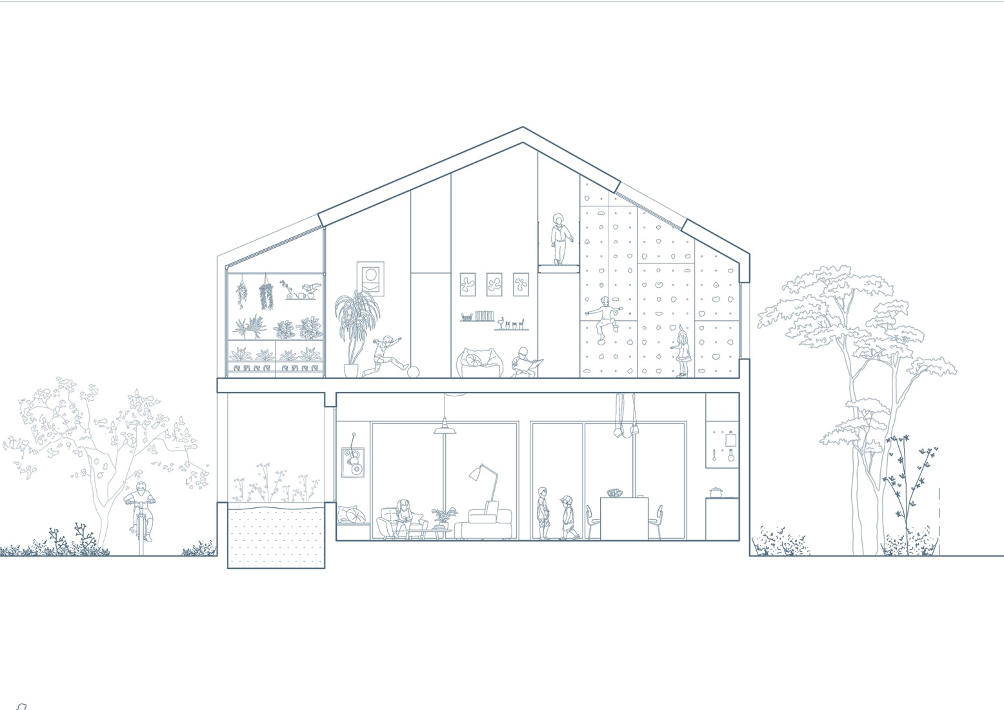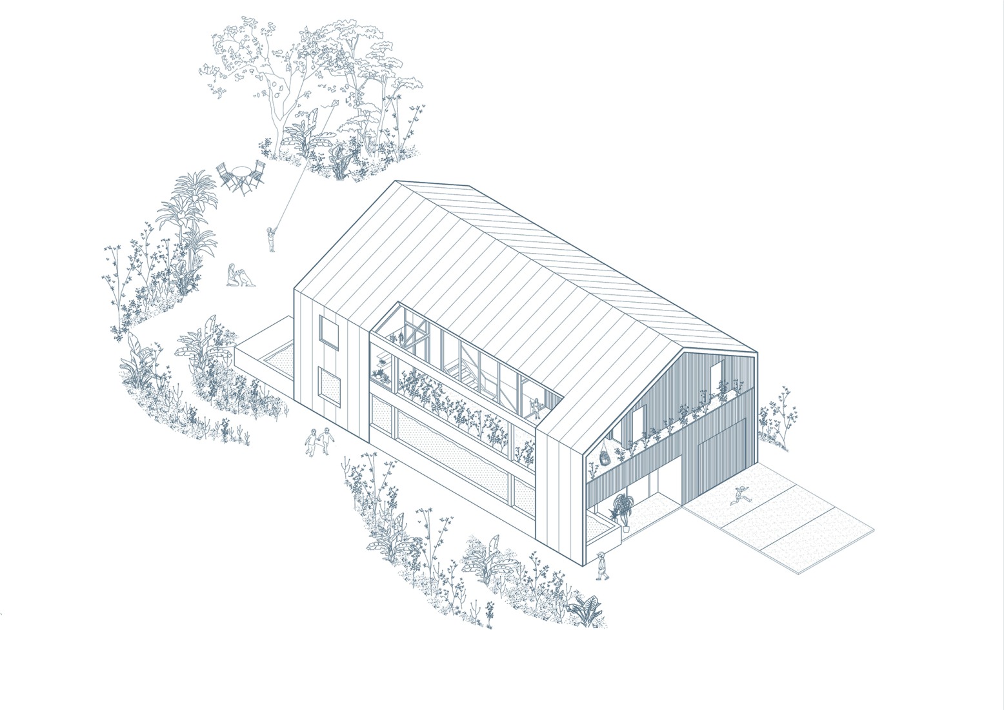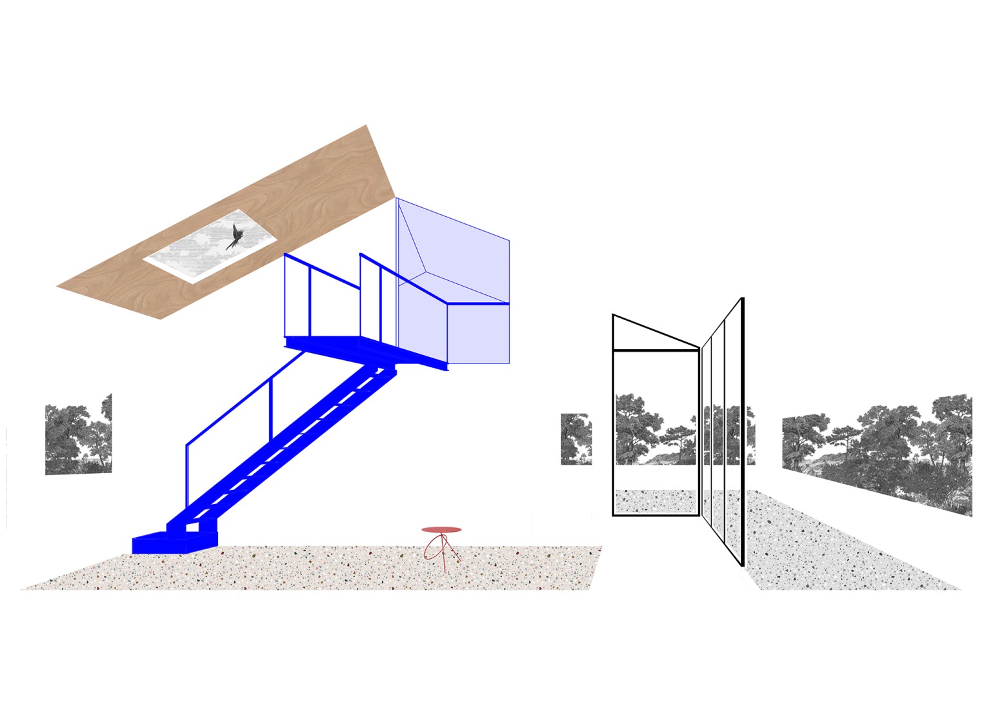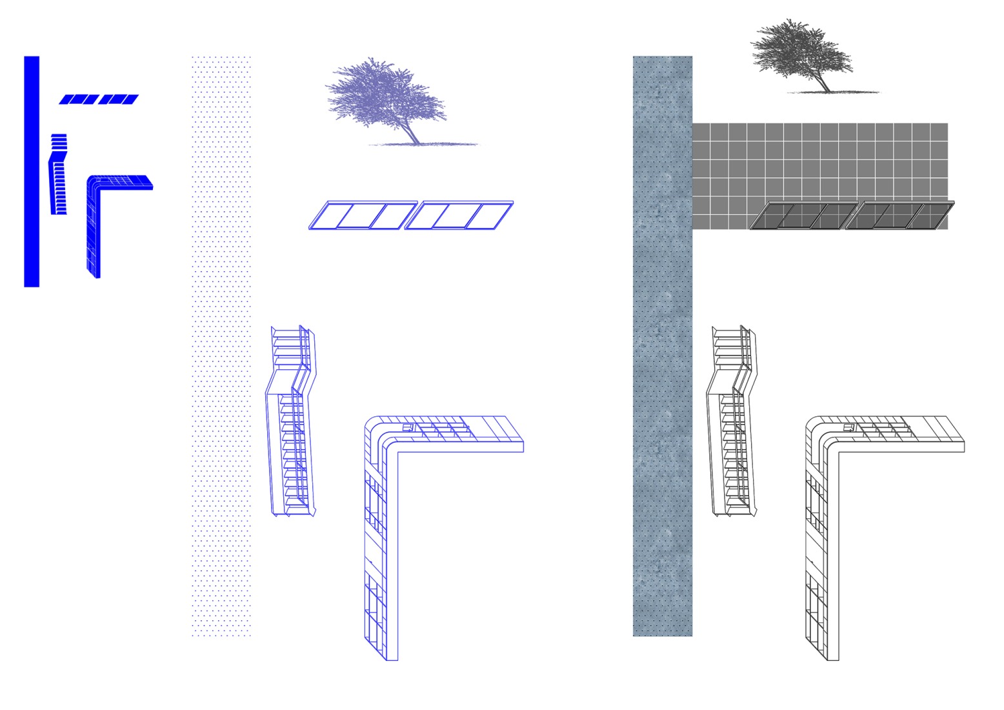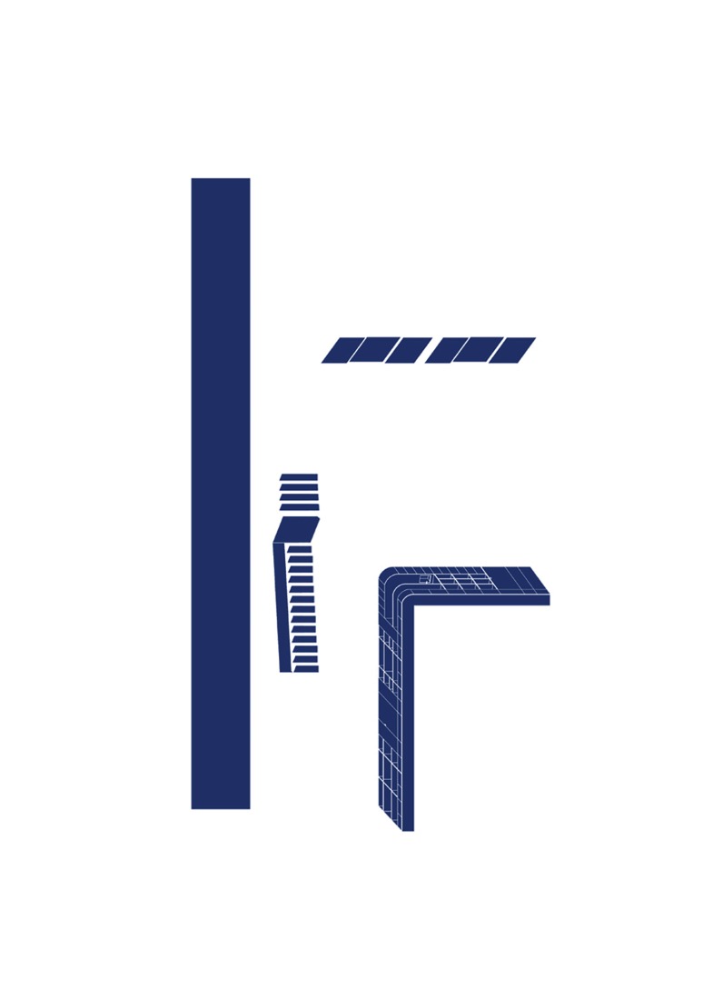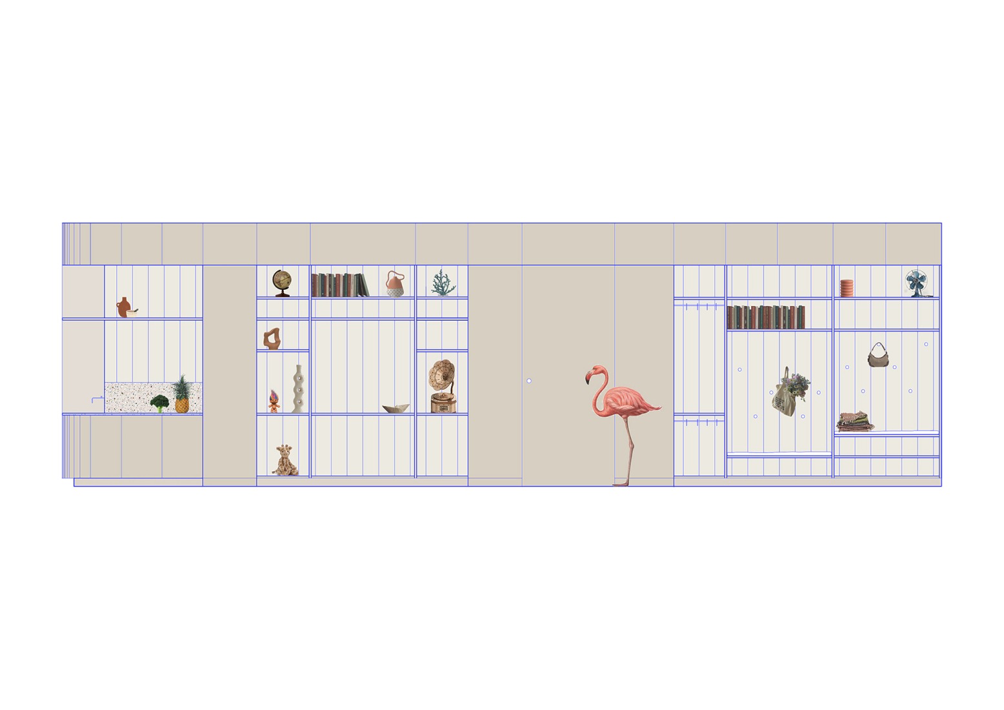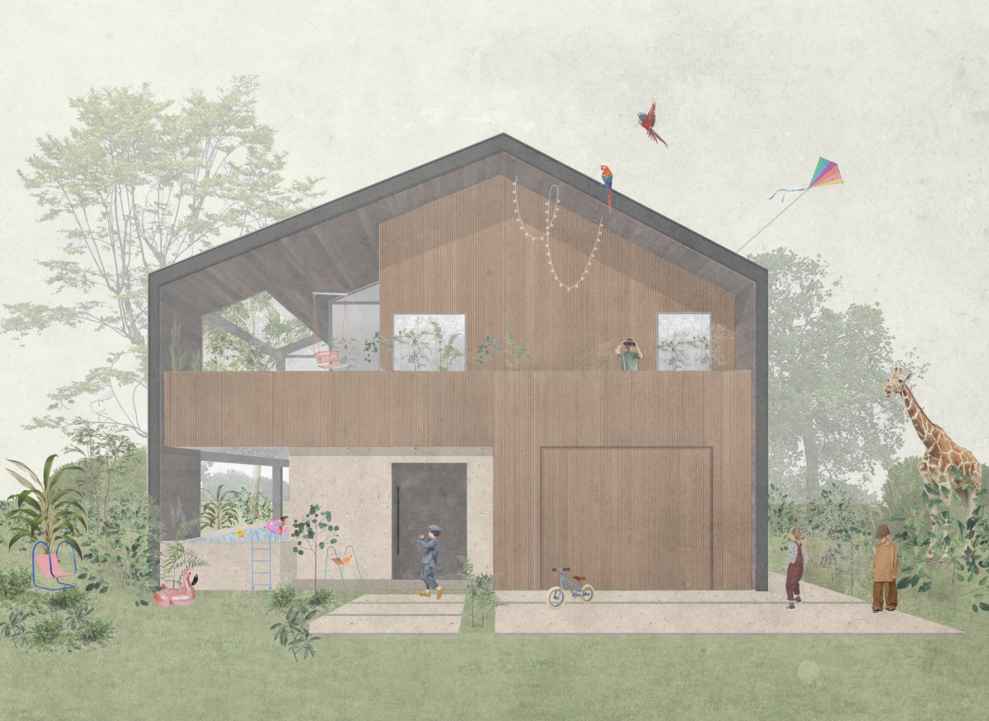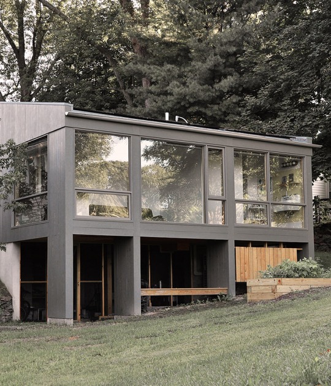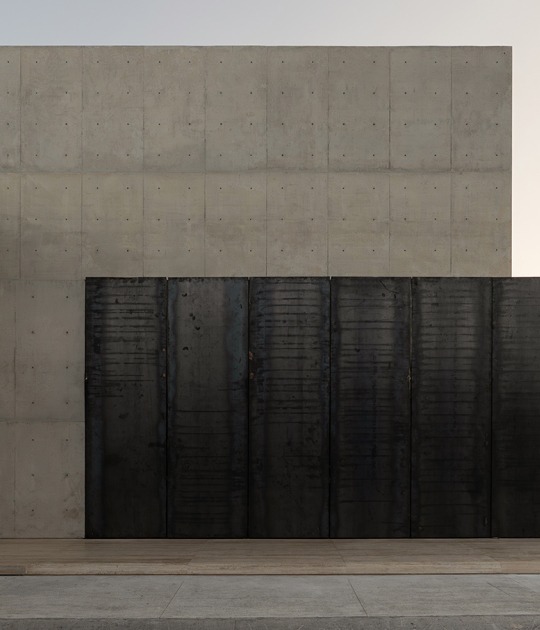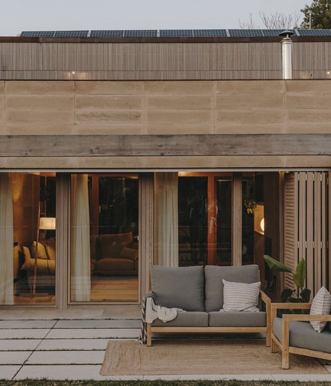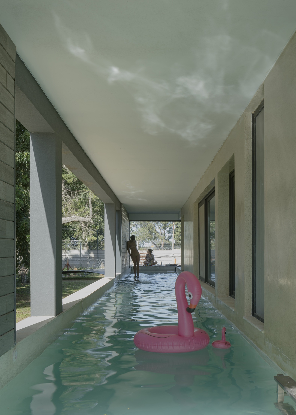
Nichi House, designed by Dodds Estudio, considers the youngest members of the household to be involved in their daily activities from the outset: the large central space that dominates the ground floor incorporates an open kitchen, where children have their own cooking area at their height, stimulating and enabling their independence and self-confidence. Additionally, a 12-meter-long cabinet serves as an auxiliary storage area, meeting the different needs of the inhabitants.
As the centerpiece of the home, a staircase with a slide leads to the upper floor, which houses the bedrooms, a music room, a play area, and access to the terrace. In line with passive thermal comfort initiatives, Nichi House incorporates roofs oriented according to the sunlight, adequate thermal insulation, and strategically selected cross-ventilation.
Through experimentation and exploration, the unique Nichi House project encourages users to connect with their inner child in the simplicity of everyday activities.
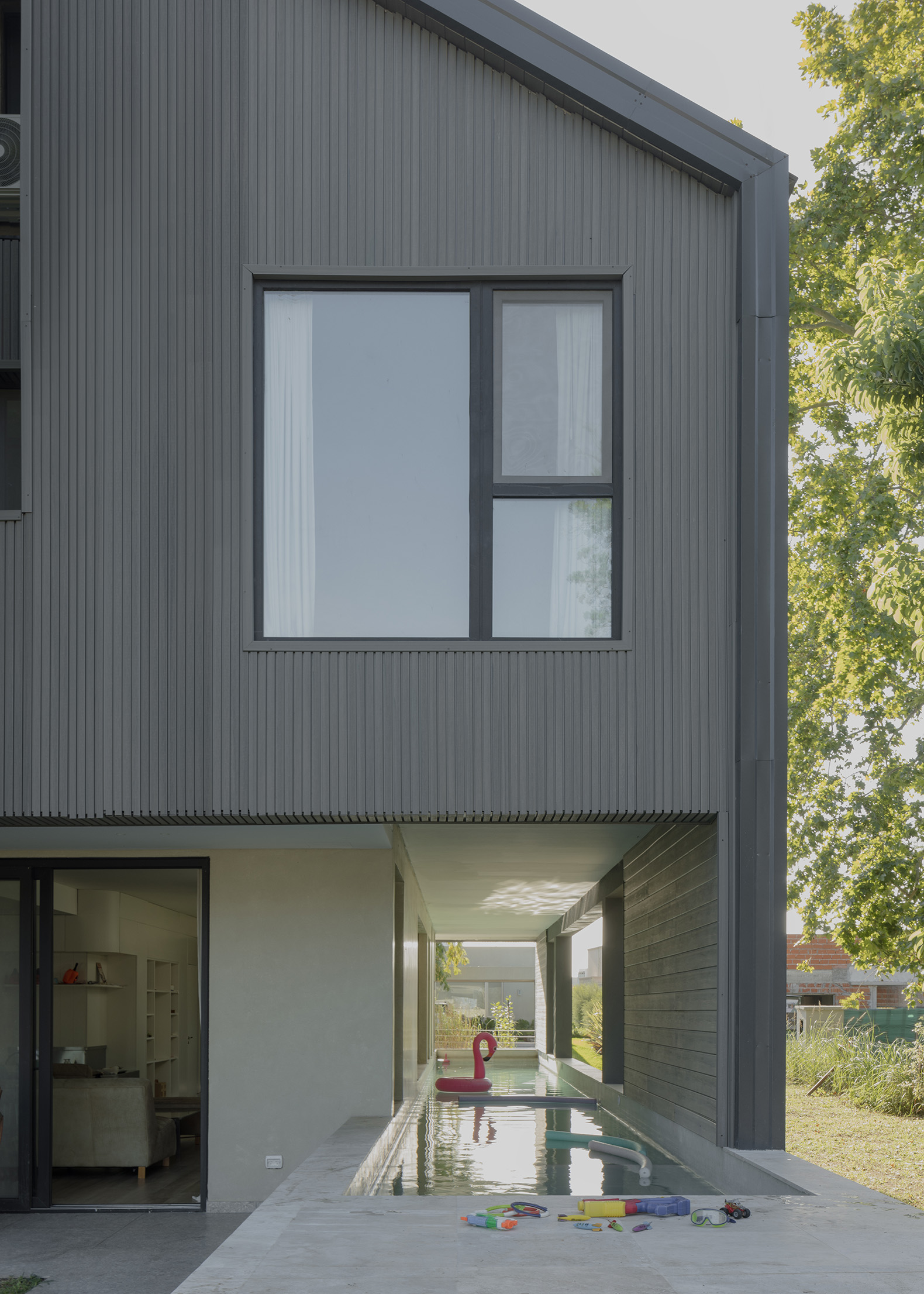
Nichi House by Dodds Estudio. Photograph by Federico Cairoli.
Project description by Dodds Estudio
Nichi House is designed as a playful and experimental project with a focus on childhood. Located in the south of Buenos Aires, this 320 sqm residence features elements such as a slide and a climbing wall, inviting its inhabitants into a world of play and exploration.
The structure stands out in its surroundings due to its simple volumetrics and the diversity of resulting spaces. A continuous facade outlines a pure silhouette that directs attention towards its voids, inclined planes, and perforations, generating unconventional volumes. To the north, an extensive 20-meter-long pool interacts with the interior, reflecting sunlight and distributing soft reflections throughout the day.

On the ground floor, a spacious central area integrates the living, dining, and cooking areas, encouraging family participation in everyday activities. A large “social kitchen” was designed where the dining table is set in continuity with the cooking island, merging both activities. In this space, the youngest members have their own kitchen area at their height, equipped with running water, utensils, and safe cooking elements that promote their independence. A 12-meter-long piece of furniture was designed to meet the diverse needs of this large area. It serves as a “mudroom”, provides storage space, acts as an auxiliary surface in the kitchen, and conceals air conditioning equipment. Additionally, it hides two access doors to the service area.
A double-height staircase with a railing, accompanied by a slide, leads to the upper floor, where there is a play area with wooden inclined planes forming a climbing wall. At the same time, a small white staircase and a bridge connect this space to a music room on the mezzanine and a full bathroom. From these playful environments, access is gained to the children's bedrooms, which share a bathroom designed to their heights, with facilities prepared for easy future modifications.
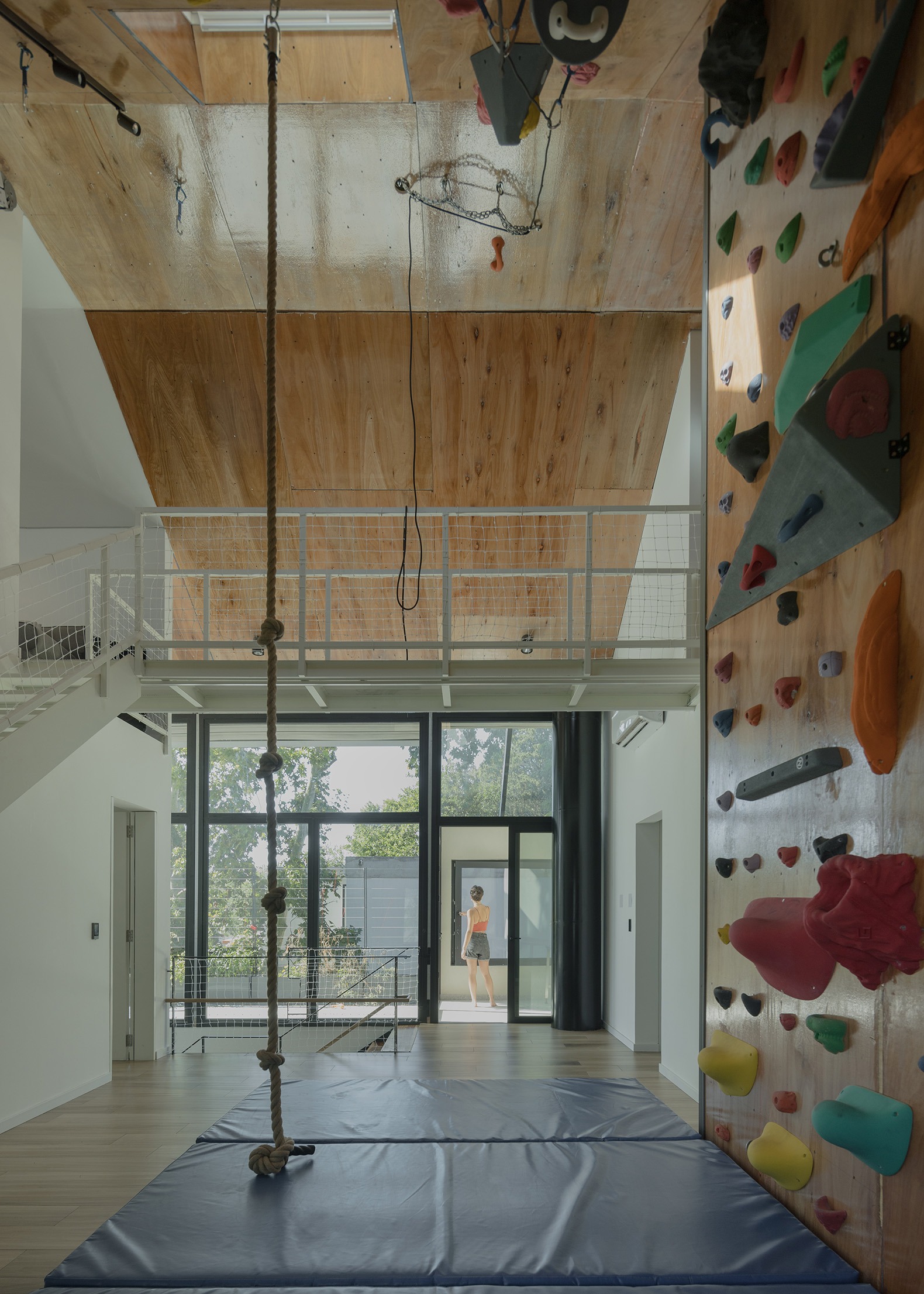
The design of Nichi House considers the orientation of the terrain and incorporates passive strategies that harness natural resources to maximize comfort, including solar radiation-designed roofs, thermal insulation, and selective ventilation. Also, a large terrace on the upper floor features a vegetable garden with a small greenhouse, offering views of the sunset on the horizon.
The swimming pool has two heating systems that guarantee its use throughout the year with minimal consumption: an independent boiler with underfloor heating and a heat pump system. Additionally, solar panels on the roof supply 80% of the daily consumption of the house, while lighting and curtains, with home automation, allow for configuring different scenes and programming on and off times for efficient energy use.
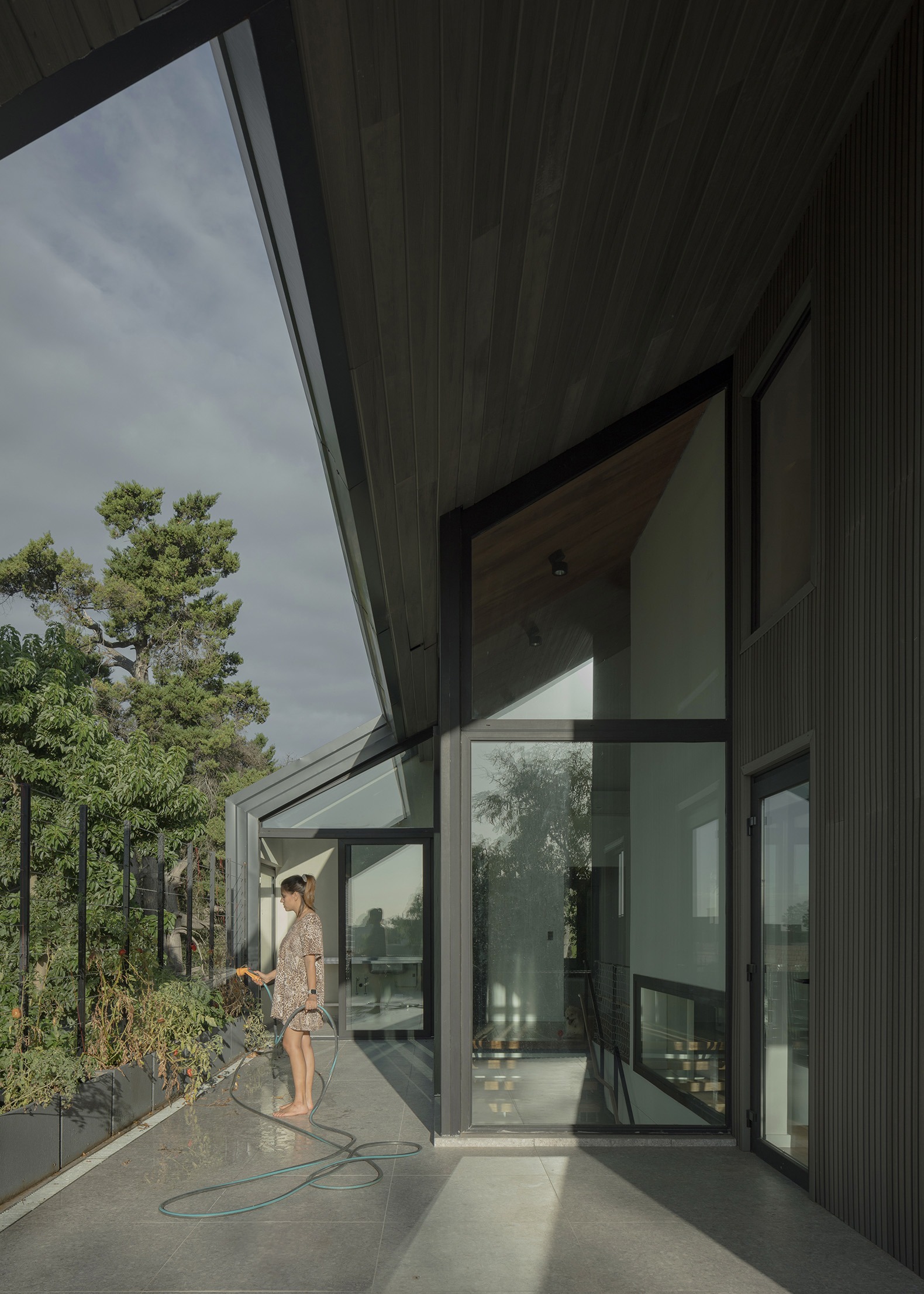
Nichi House challenges established paradigms, turning a family home into a space for exploration, fun, and constant learning. Its unique design encourages its inhabitants to connect with the everyday from an experimental perspective, elevating values such as empathy and self-confidence to the forefront.
