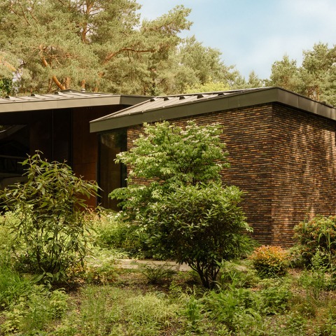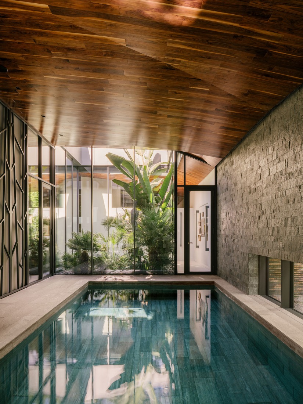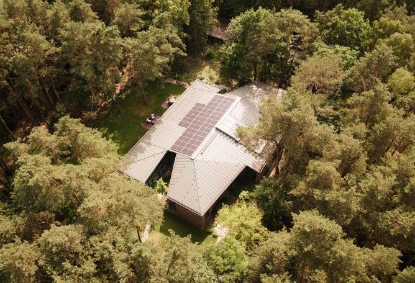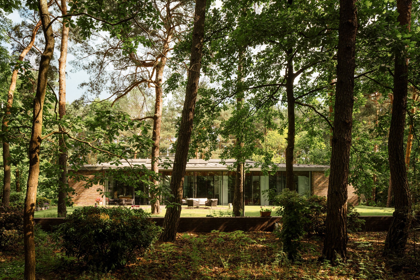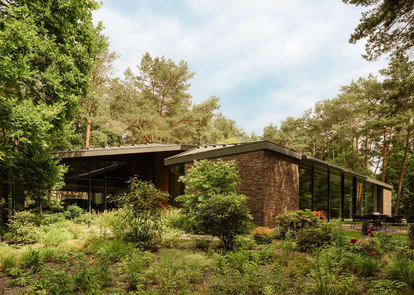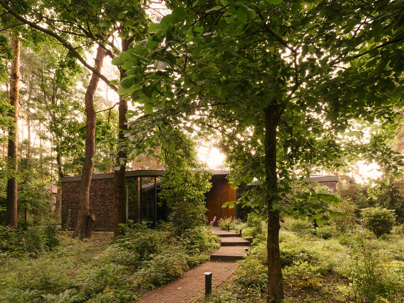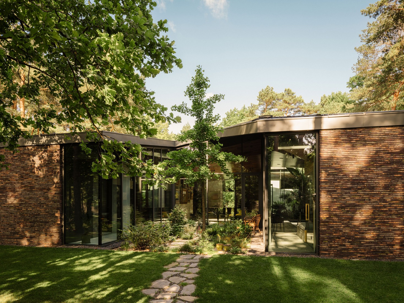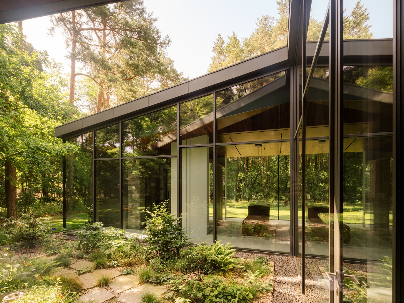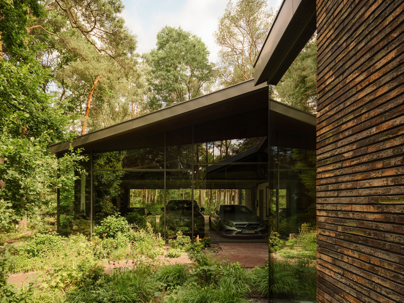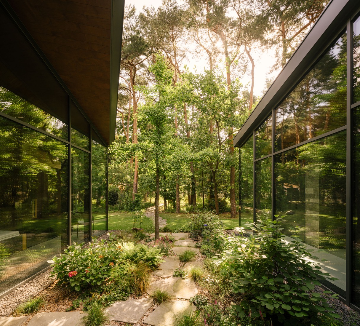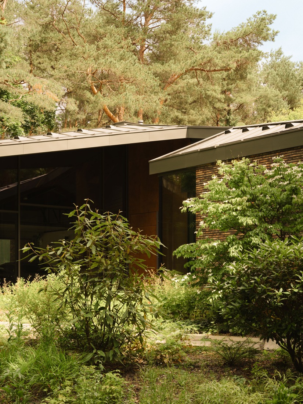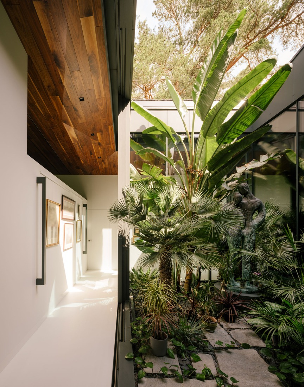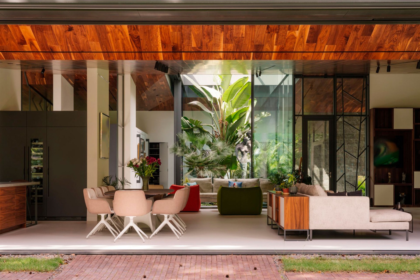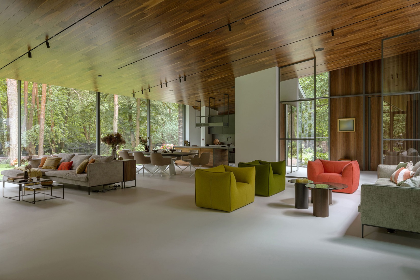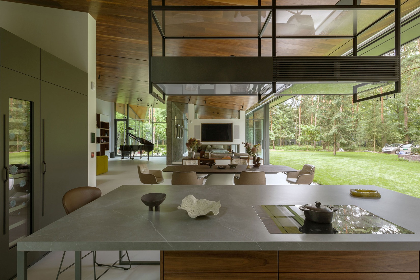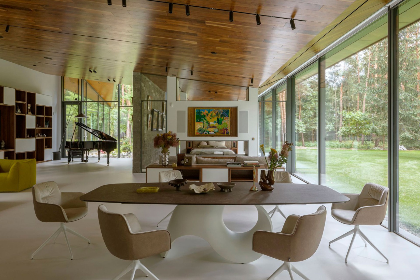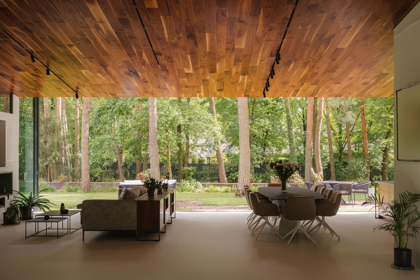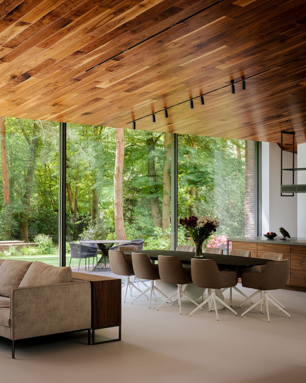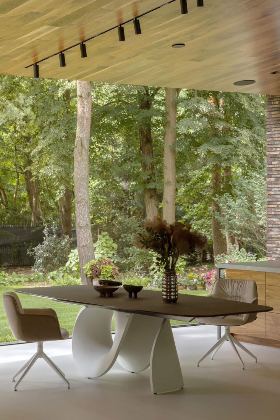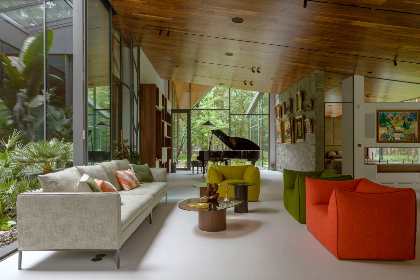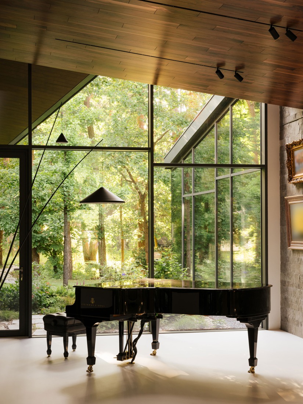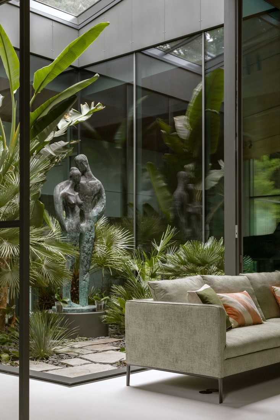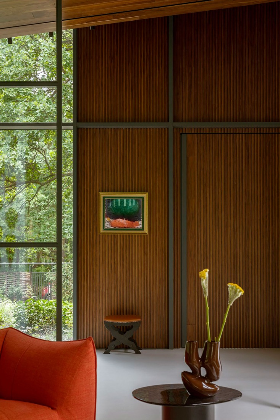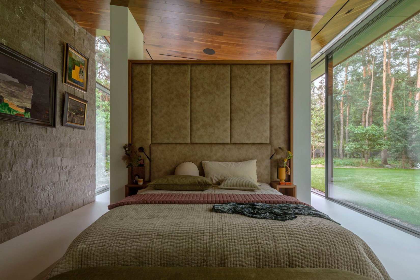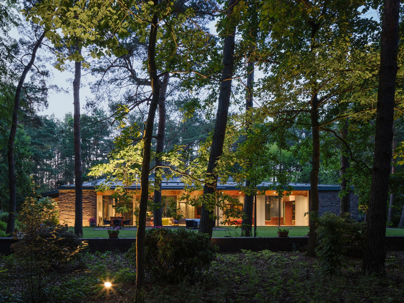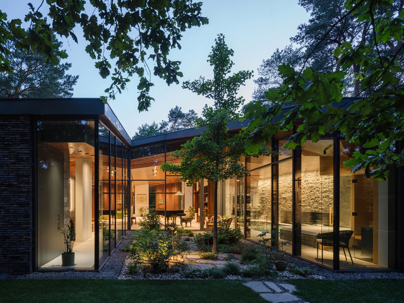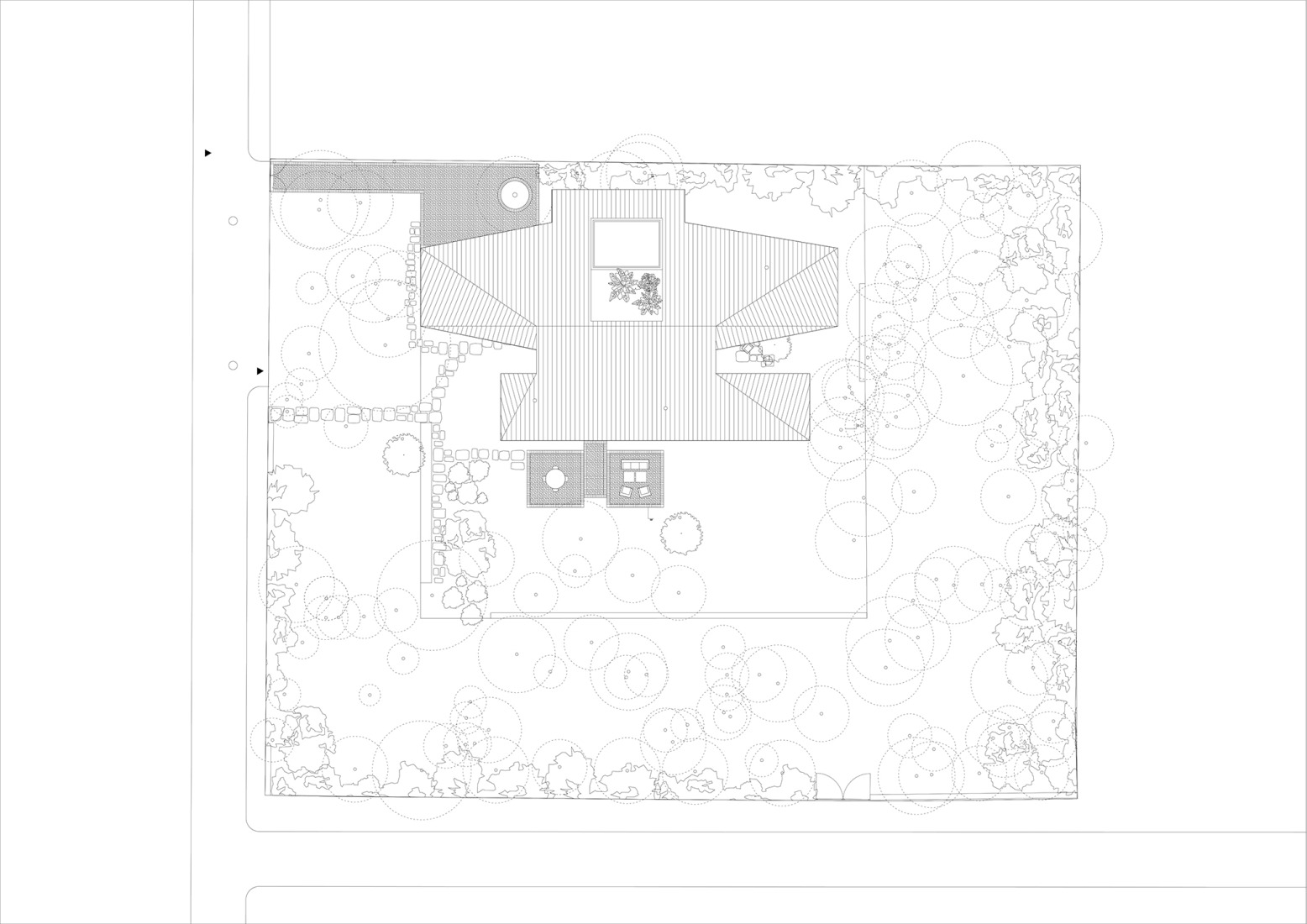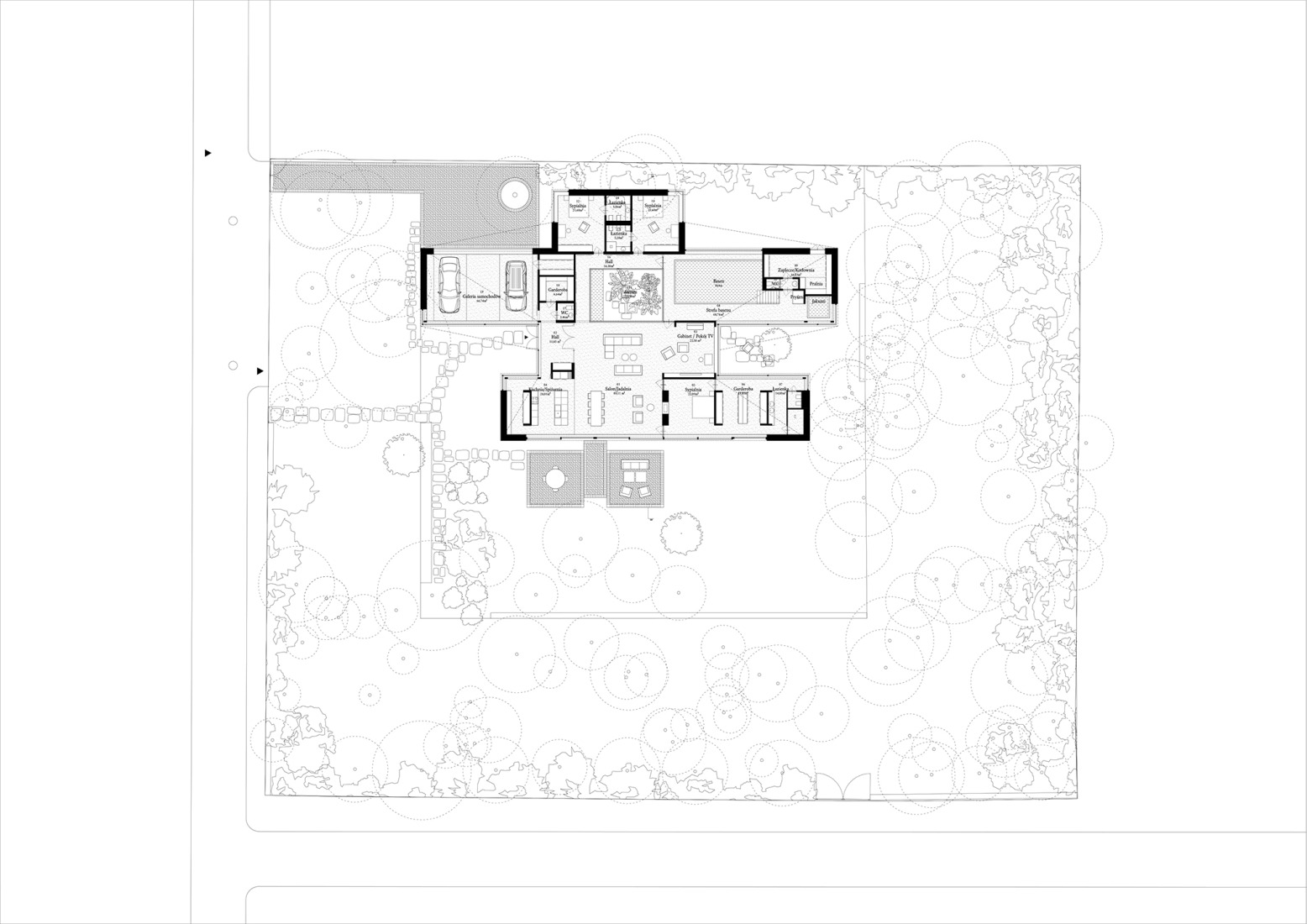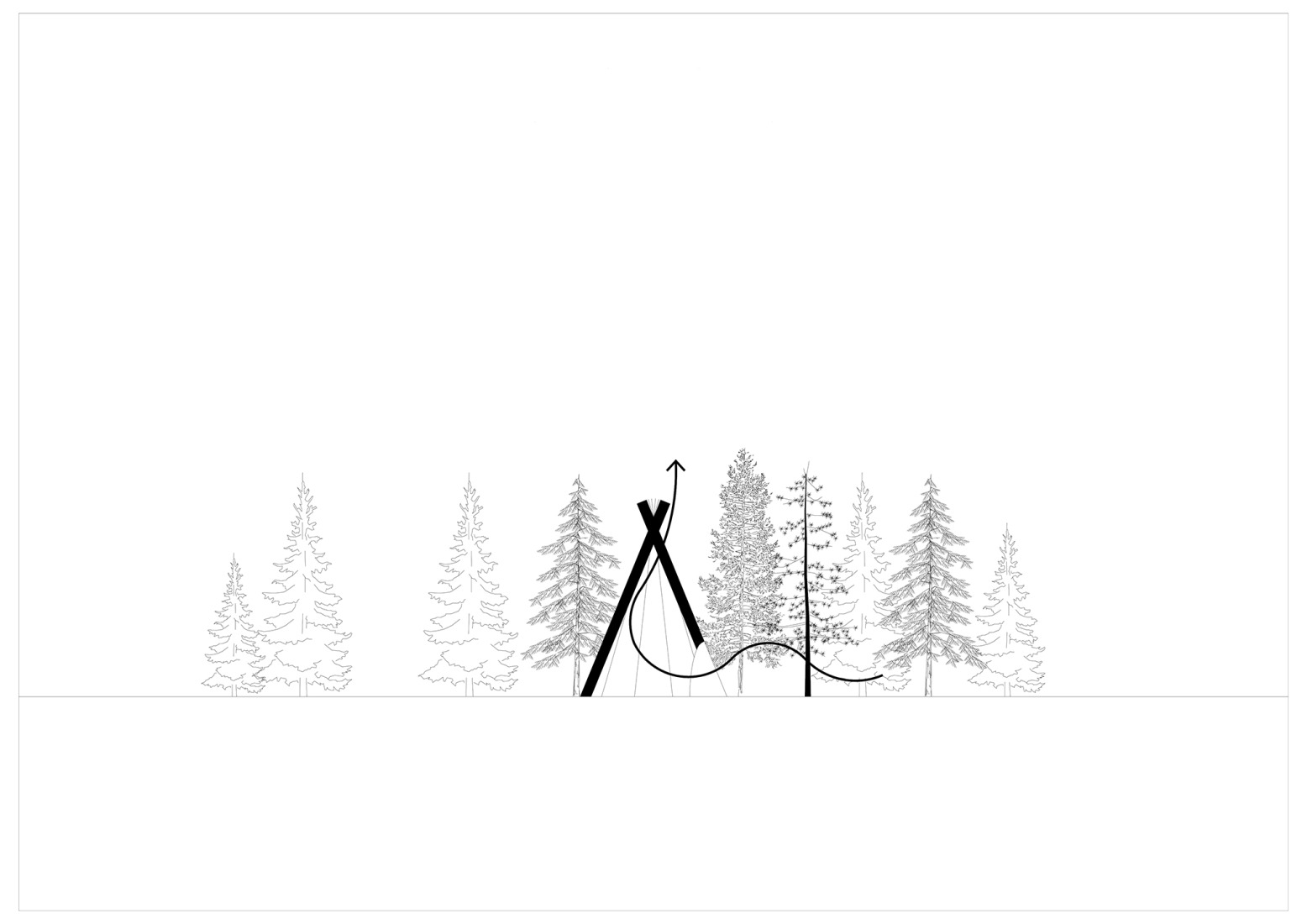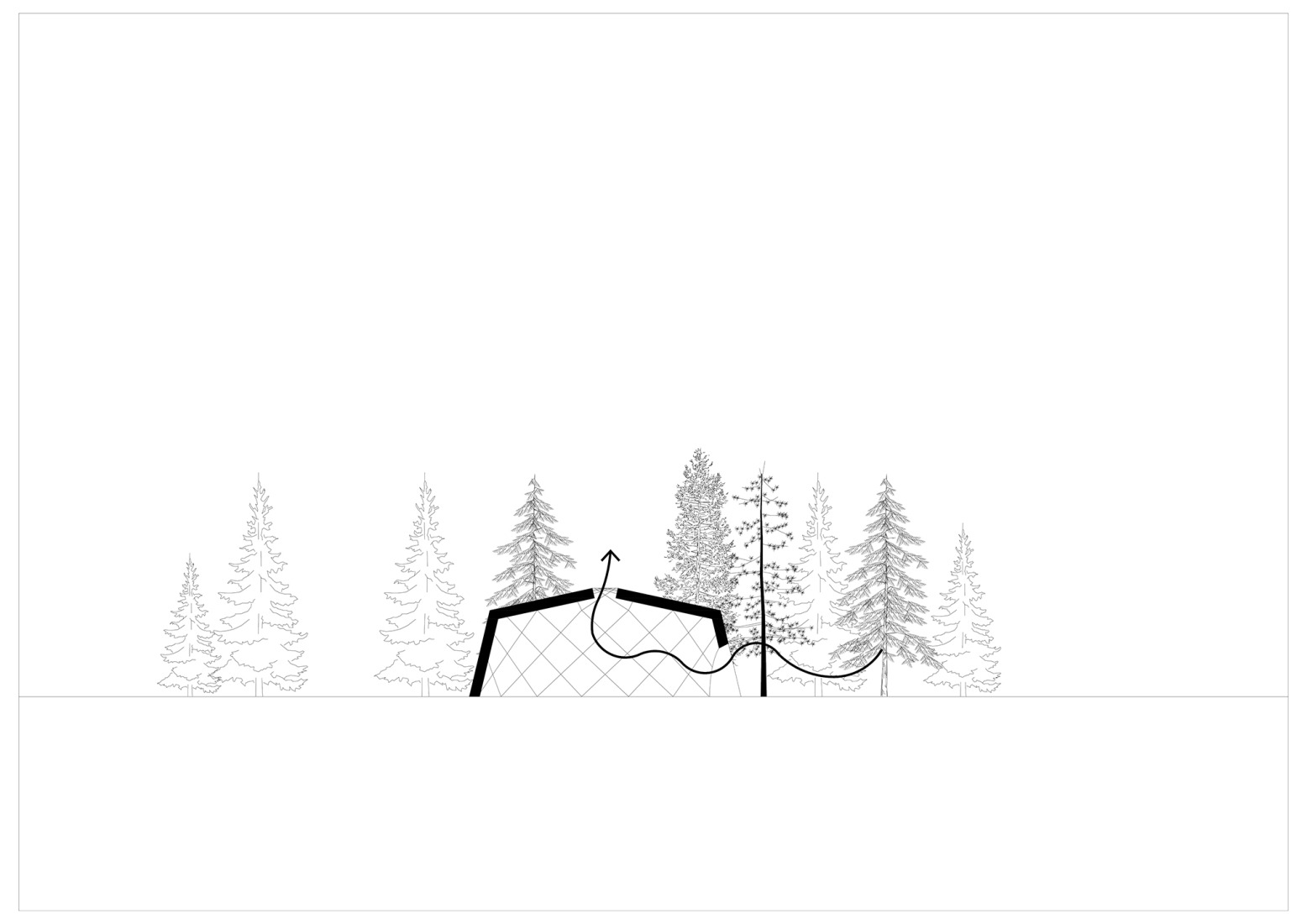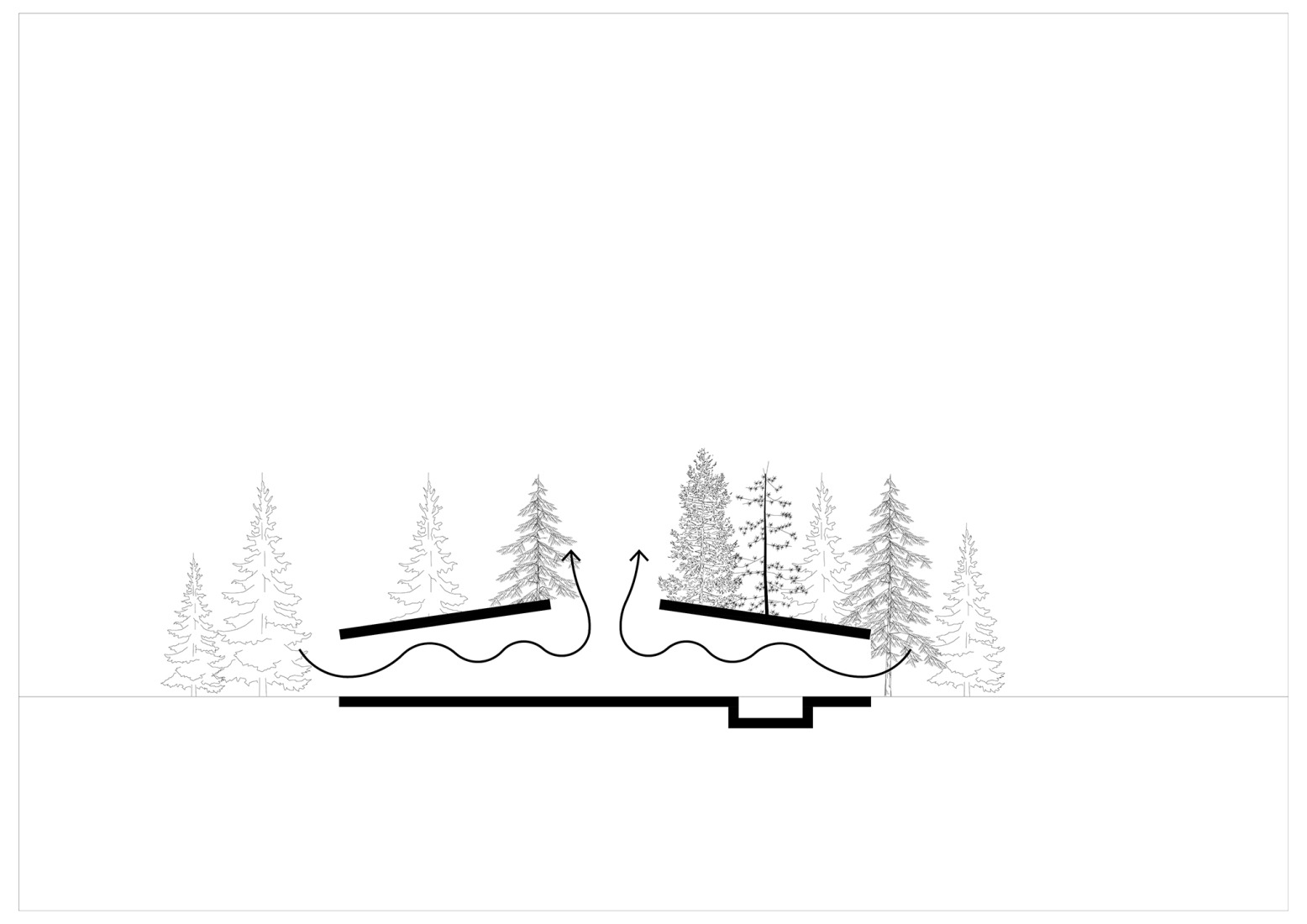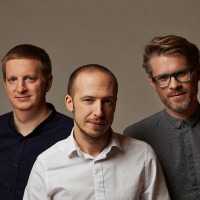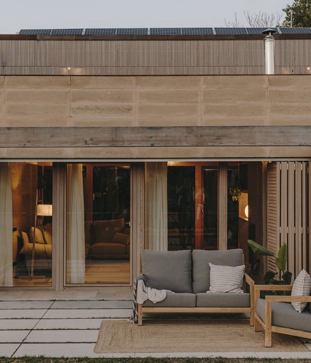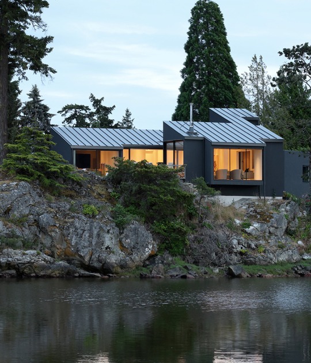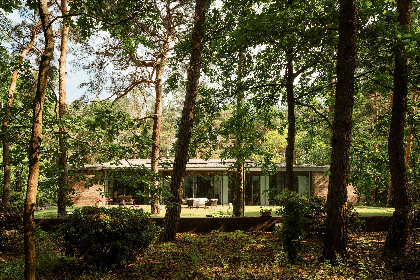
The house that the clients commissioned Wojciech Kotecki and Katarzyna Mach to design became a reflection of their personality: introverted and hidden, but open to the landscape. The floor plan is orthogonal and divided into different spaces by movable, transparent walls, which allow a wide view of the entire house and let in plenty of light.
Protrusions and recesses create ‘semi-patios’. Large vertical walls mark the boundary with the outside nature and are interrupted by floor-to-ceiling windows that create close contact with the pine grove. The roof is sloped in the shape of a teepee to improve ventilation, like a chimney.
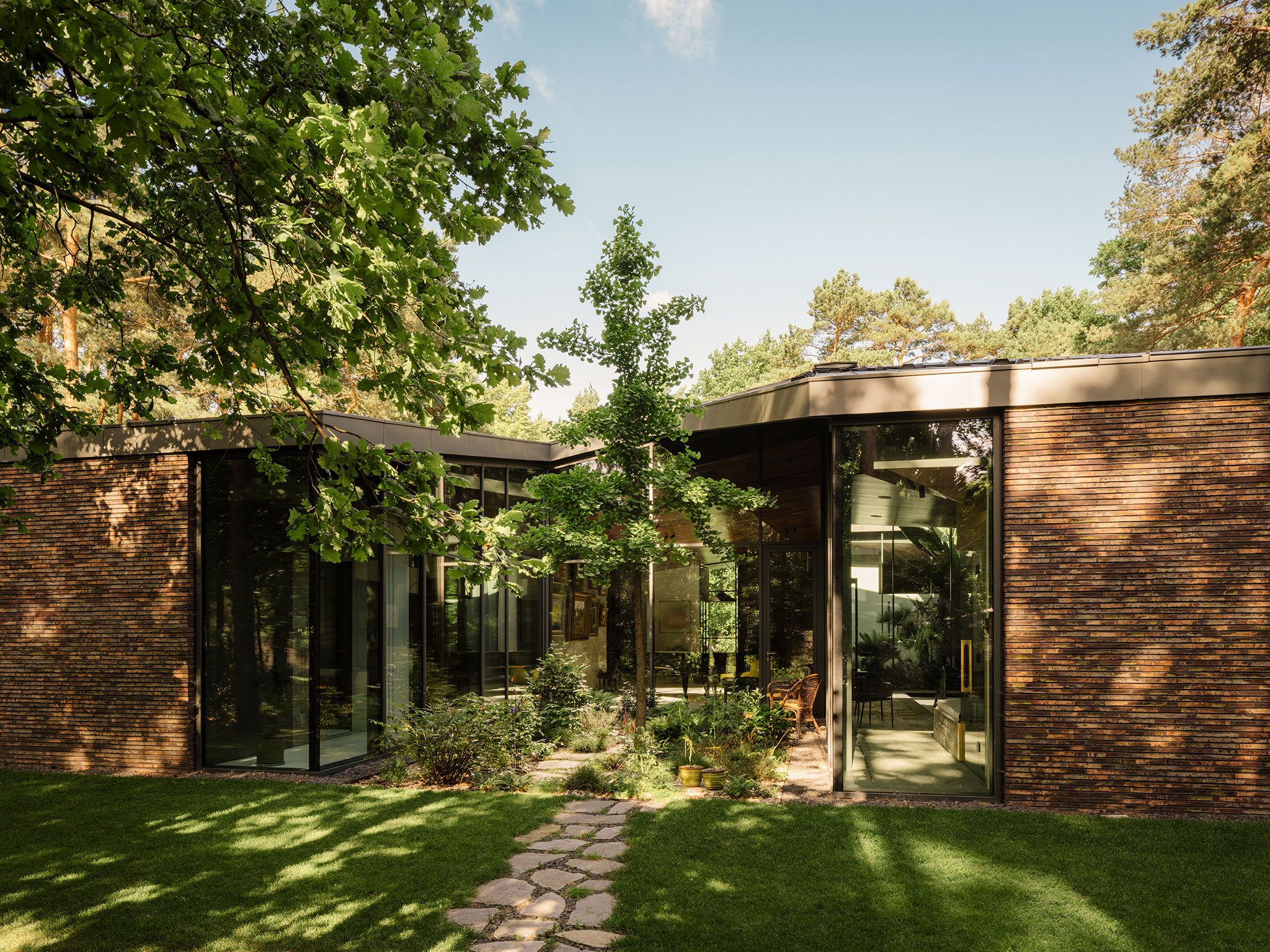
The Travelers’ House by Wojciech Kotecki and Katarzyna Mach. Photography by Nate Cook.
In terms of the choice of materials, the architects used wood, stone, ceramics, vegetation and terracotta to create warm and natural spaces. The exterior vegetation features exotic plants that transport the inhabitants to another climate. Meanwhile, the interior is filled with a collection of objects from the past and materials imported from travels, such as Vals quartzite, allowing travellers to continue their hobby of travelling and returning.
Description of project by Wojciech Kotecki and Katarzyna Mach
This house was meant to be a refuge – a place to return to, a space for preserving mementos and memories from distant journeys.
It was with this request that the travelers approached architect Wojciech Kotecki, co-founder of BBGK Architekci, and architect Katarzyna Mach. The result was the Sadowski House – “a home of one’s own”: deeply personal, slightly introverted, yet open to its surroundings. A single-storey dwelling organized entirely on the ground level, nestled among pine trees. Hidden beneath a wide-spanning roof of tent-like geometry. Designed so that its inhabitants would always remain together.

Curiosity about the world and the urge to explore the unknown are written into our nomadic DNA. By discovering new places, we embark not only on a journey across the globe but also into ourselves – and the memories we gather gradually become an integral part of our identity.
The Sadowskis, a couple of passionate and seasoned travelers, hold a special fascination for distant, and sometimes extreme, destinations – deserts, polar regions, and other remote landscapes. After years of exploration, they decided to build a home of their own – a place to return to, a shelter, a space for preserving memories and their carefully collected trove of souvenirs from faraway journeys. To bring this vision to life, they turned to architect Wojciech Kotecki, co-founder of BBGK Architekci, and architect Katarzyna Mach. Thus, the Sadowski House came into being: a profoundly personal “home of one’s own,” somewhat introverted yet fully open to its natural surroundings.
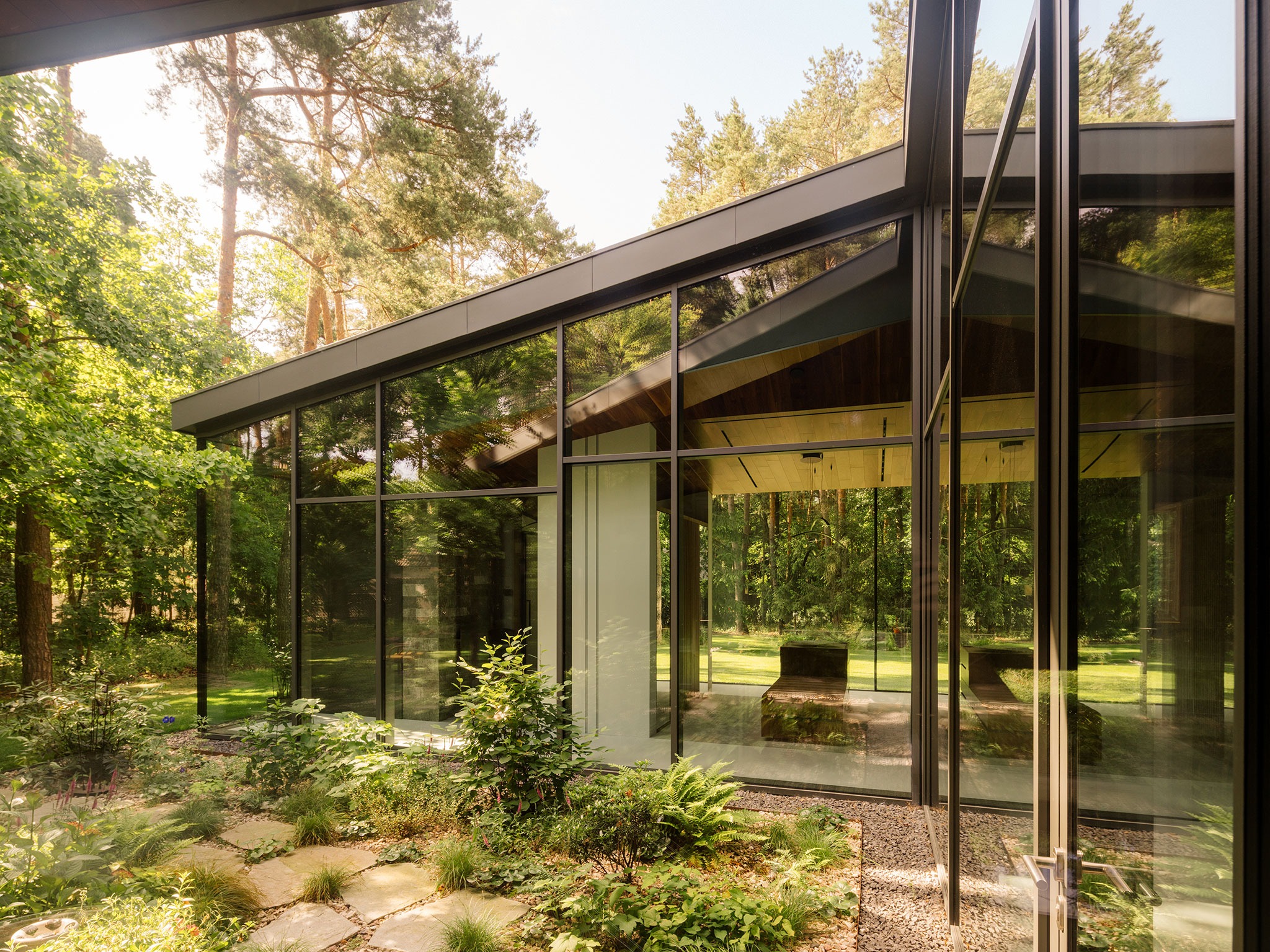
The house was built on a wooded plot, among pine trees. During their travels, the Sadowskis observed how, in diverse and often extreme conditions, people create simple yet highly efficient dwellings. They became fascinated with the archetype of one shared space sheltered beneath a dome: like a tipi, a yurt, or an igloo. Perhaps it was this closeness and intimacy – so characteristic of traditional communal living – that resonated most strongly with them as a couple who had always shared life, passions, and interests, and who were now guided by the need to create “their place on earth.”
This idea became the starting point for the project. A single-storey home, organized entirely at ground level, concealed beneath an expansive roof of tent-like geometry – designed so that its inhabitants would always be together. The Sadowskis wished for their house to remain open to the surrounding nature, rooted close to the earth. Hence the glazed structure that blurs the boundary between interior and exterior. At its center, the architects designed an atrium with an inner garden and a retractable glass roof, enabling the residents to dwell inside the house while simultaneously under the open sky. From the east and west, two semi-courtyards cut into the volume, drawing greenery deep inside. At the owners’ request, a panoramic 22-meter-long sliding window was added, opening the living space toward the forest and fusing the house with the garden. Movable walls and the opening roof allow for a seamless interplay of light and space, while also creating natural ventilation – functioning much like in a tipi. With the circulating air, the wind brings inside the sounds and scents of the forest.
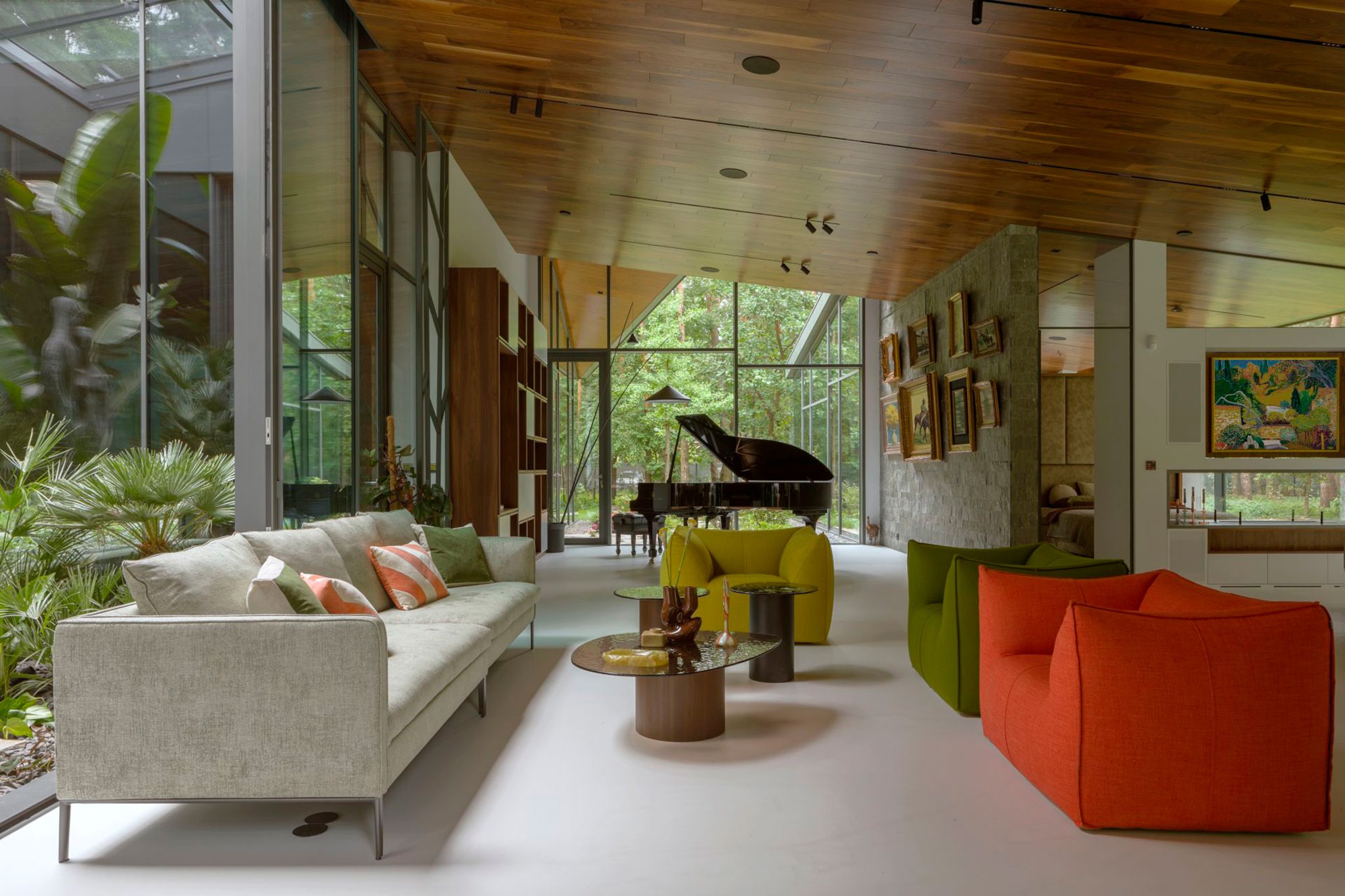
In keeping with the owners’ vision, the building, interiors, and garden were conceived as a single, cohesive whole. This was made possible thanks to close collaboration with landscape architect Marta Tomasiak, and interior architects Monika Bronikowska and Adam Bronikowski. Equally important was the involvement of the Sadowskis themselves, who actively participated in shaping the concept from the very beginning. As a result, the project not only responds to the practical needs of its inhabitants but above all reflects their personalities. Spacious, light-filled interiors feature natural, warm materials – wood, stone, ceramics, greenery, and terracotta – while the atriums host exotic plants that, combined with the rest, evoke the aesthetics of tropical modernism. This quiet retreat in a Warsaw forest transports its inhabitants into the atmosphere of the South.
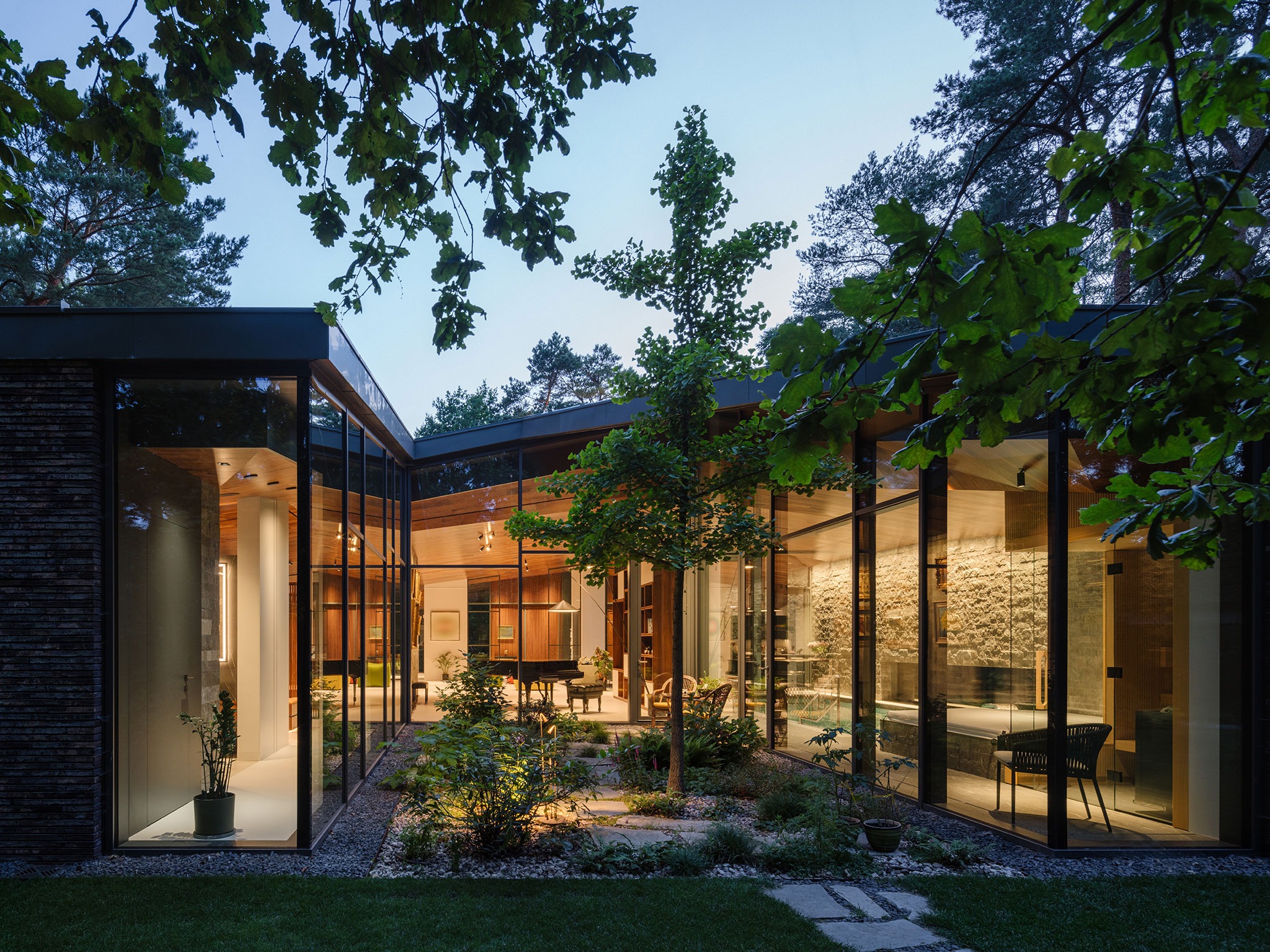
The future homeowners also played an active role in selecting materials and furnishings. One such example is Vals quartzite, discovered by them during a journey, a stone quarried only in one location worldwide – the Vals valley in Switzerland. In the living room, a special place is reserved for the hostess’s grand piano. The atmosphere of the house is further shaped by numerous objects from the travelers’ private collection – paintings, sculptures, figurines – that tell stories of distant places. They invite visitors into the world of the Sadowskis: a sanctuary of personal artifacts valued less for their material worth than for their emotional significance. Inseparably tied to their owners, these objects co-create a “home in progress”: a dwelling designed to evolve alongside the calm rhythm of journeys and returns, of collecting mementos and memories, and of the ever-growing greenery that envelops it from all sides.
The owners’ surname has been changed to protect their privacy.
