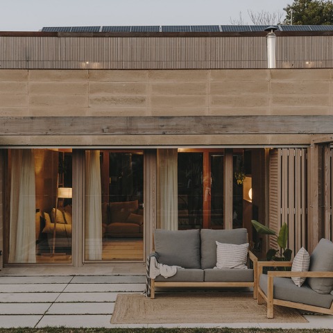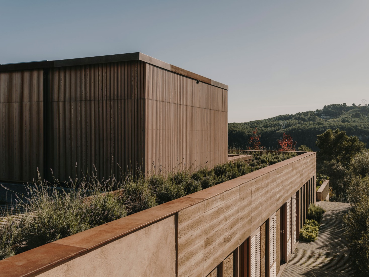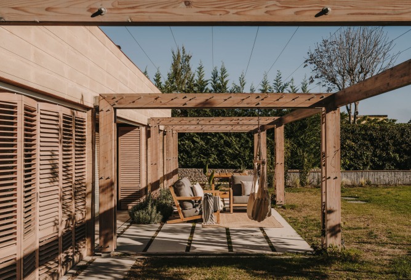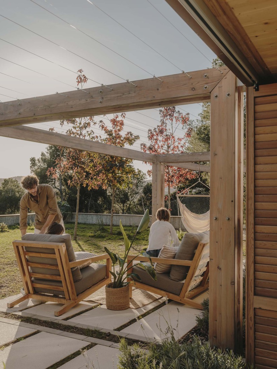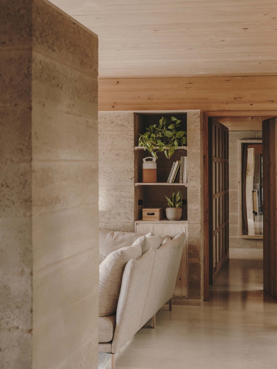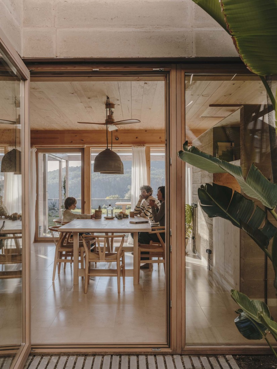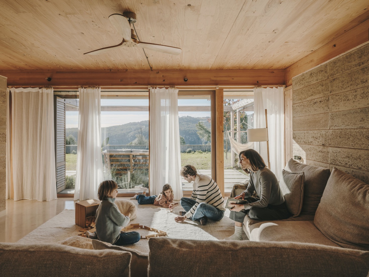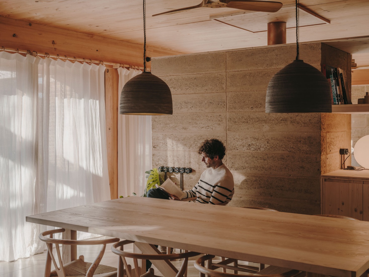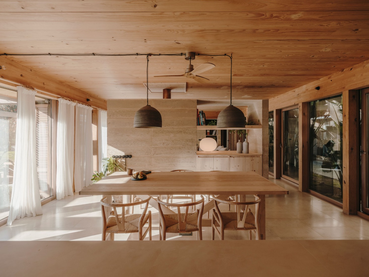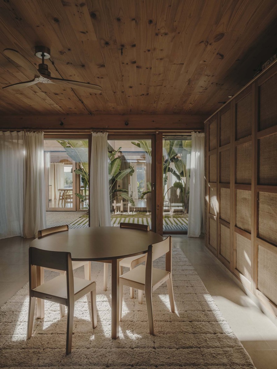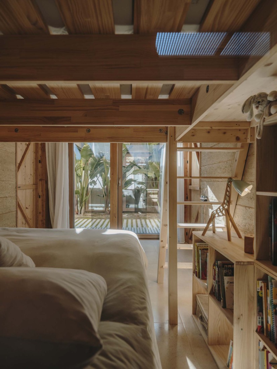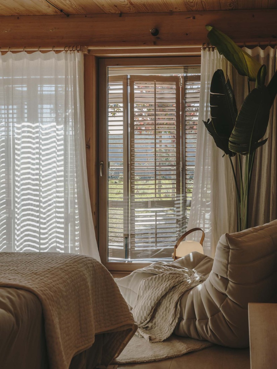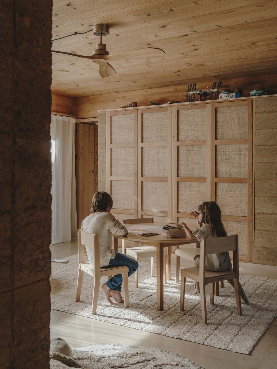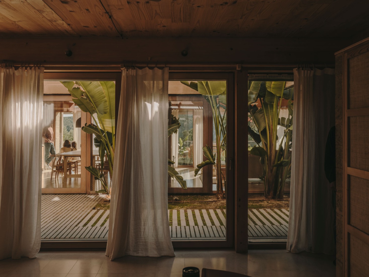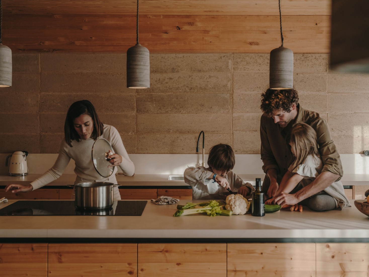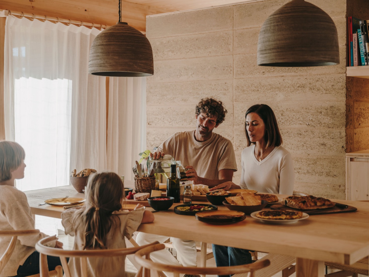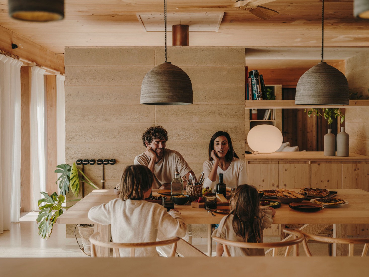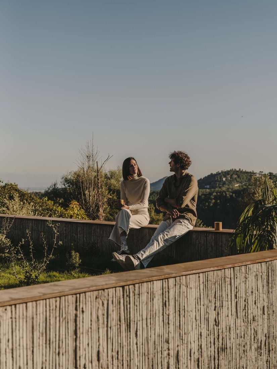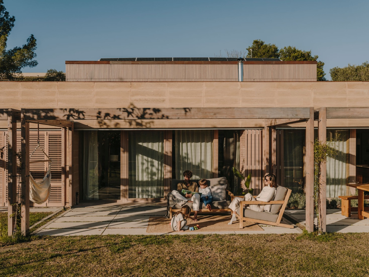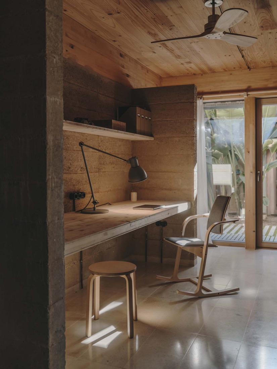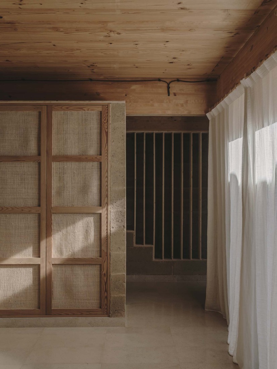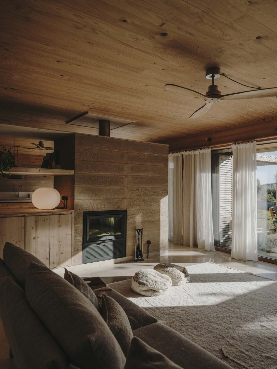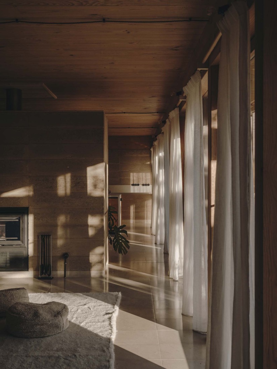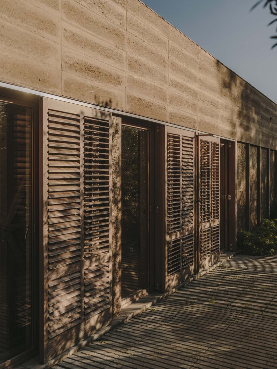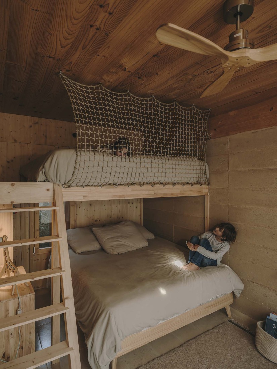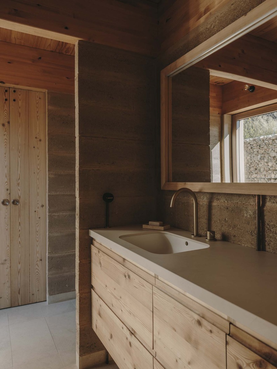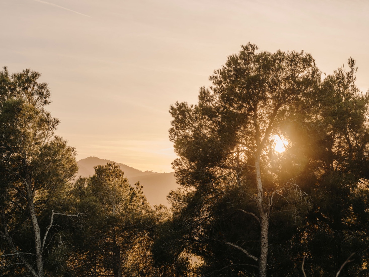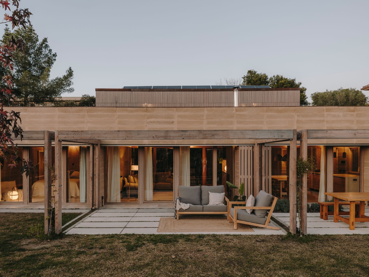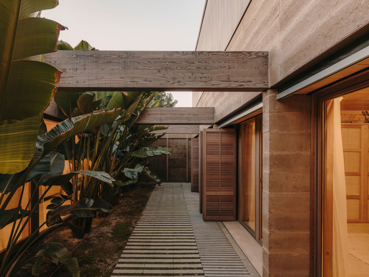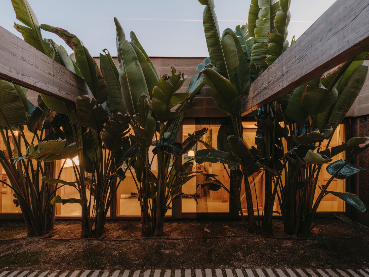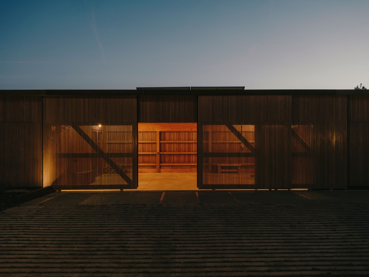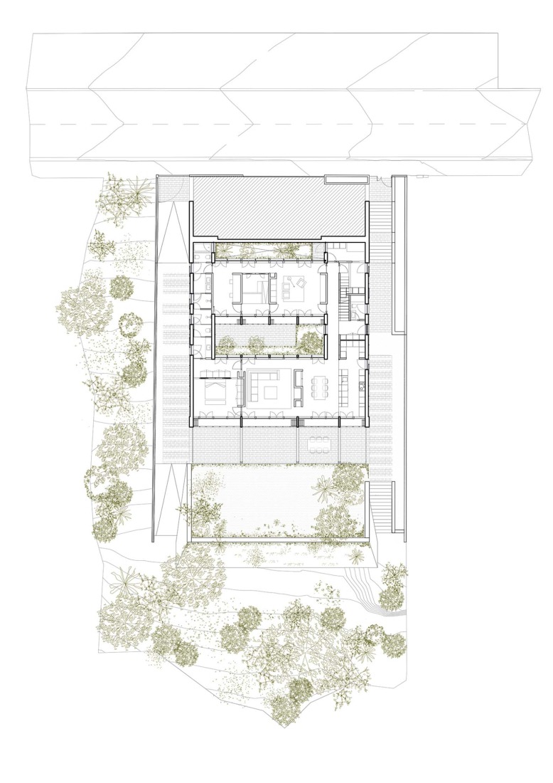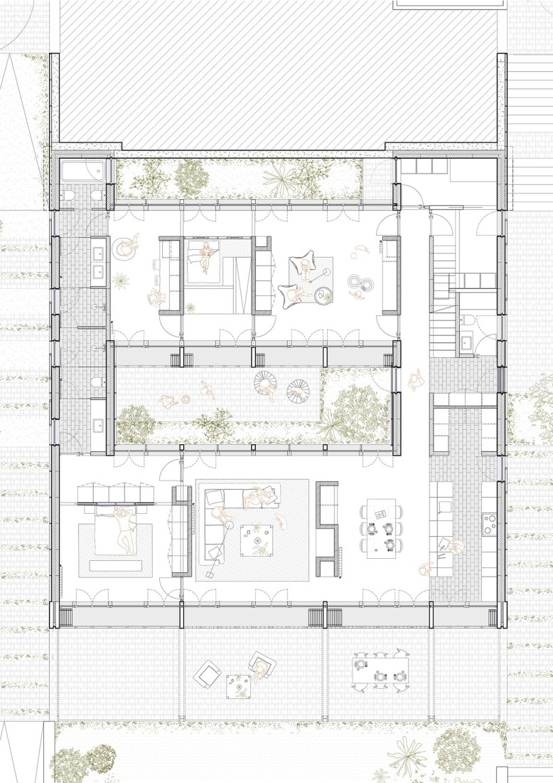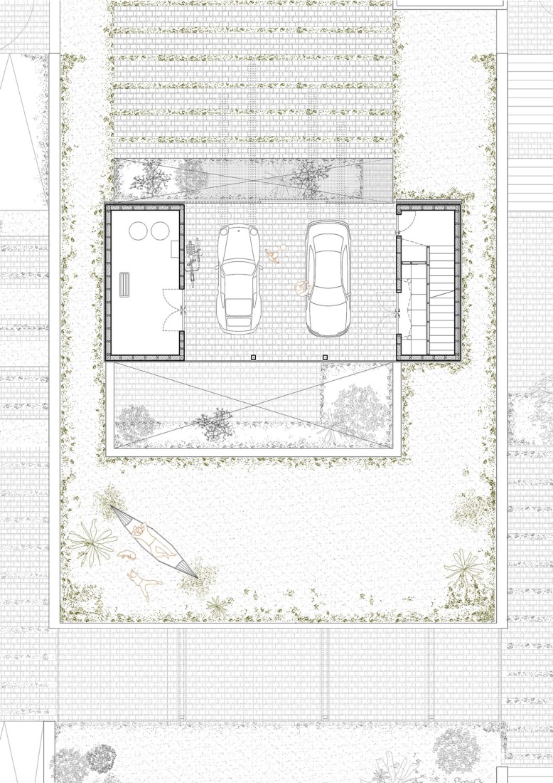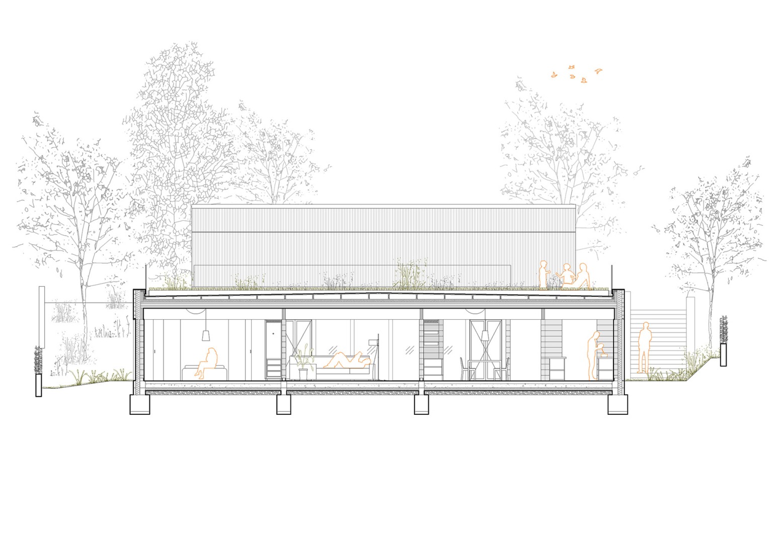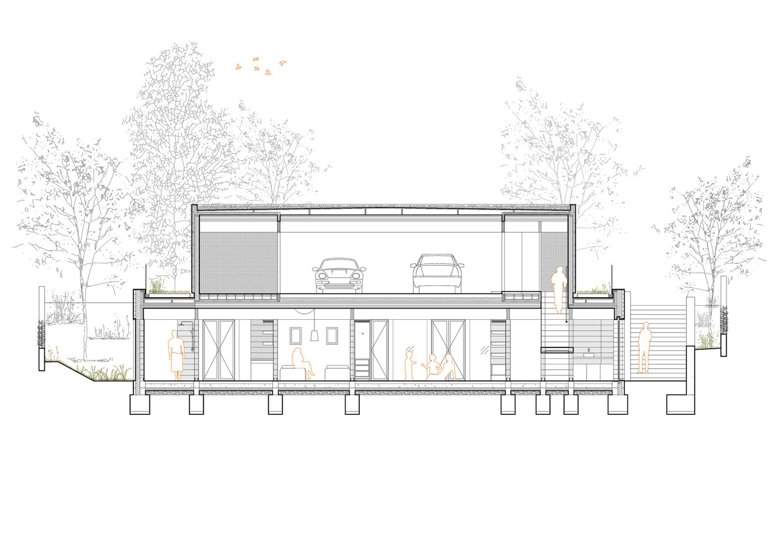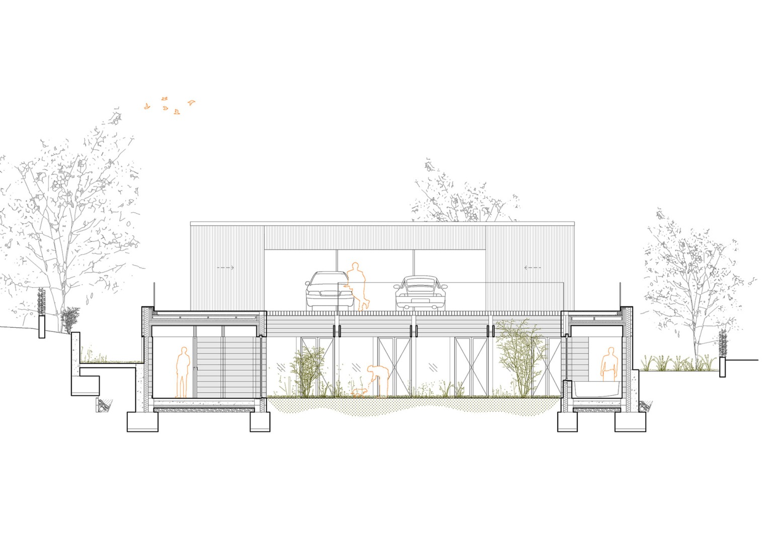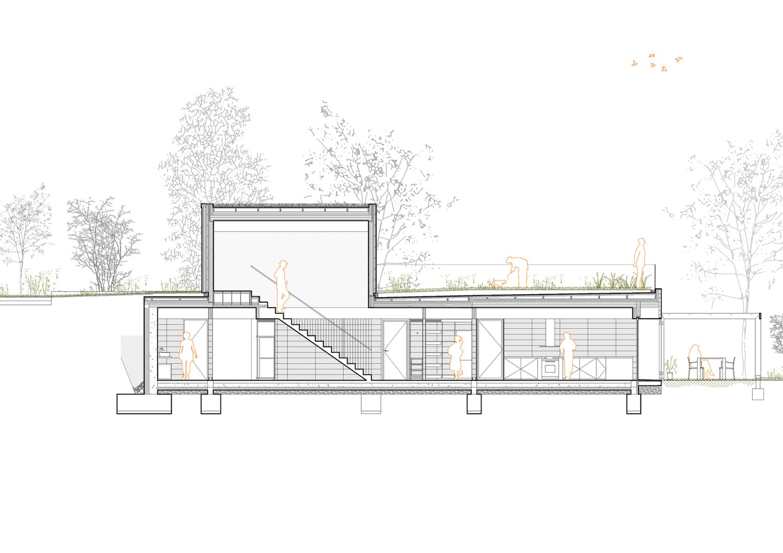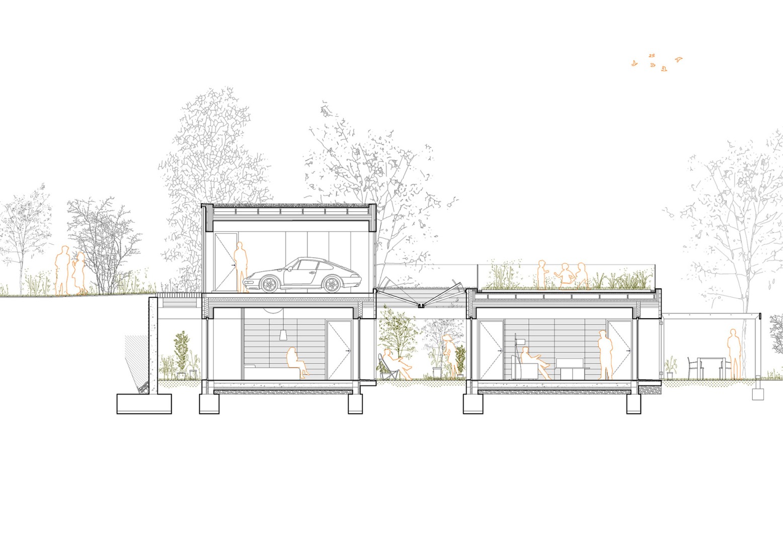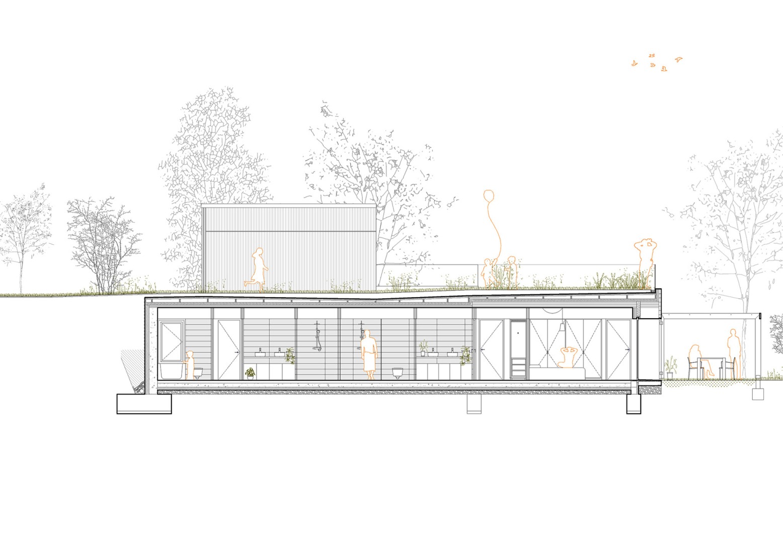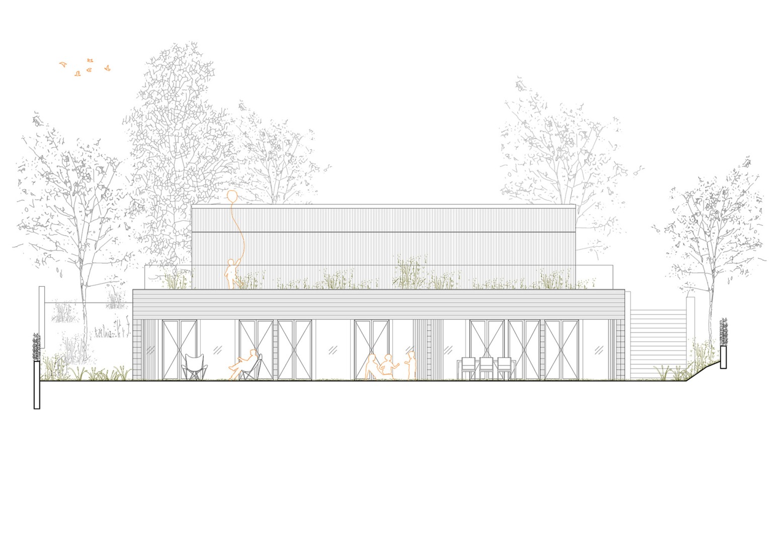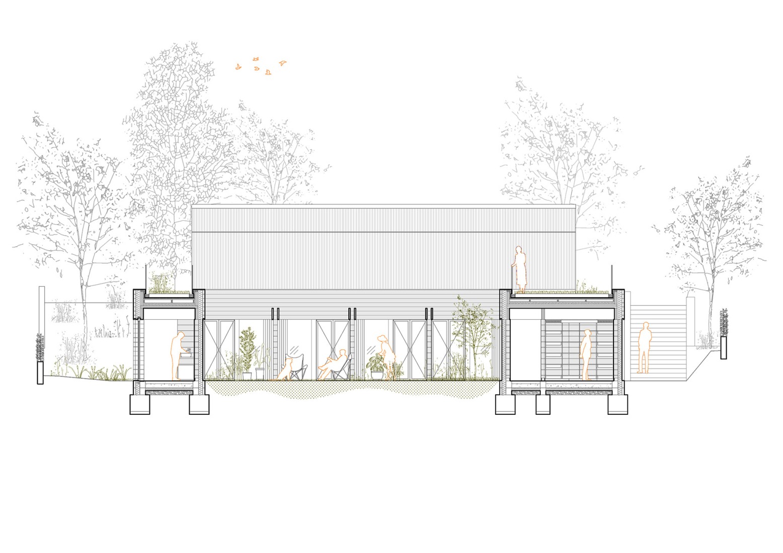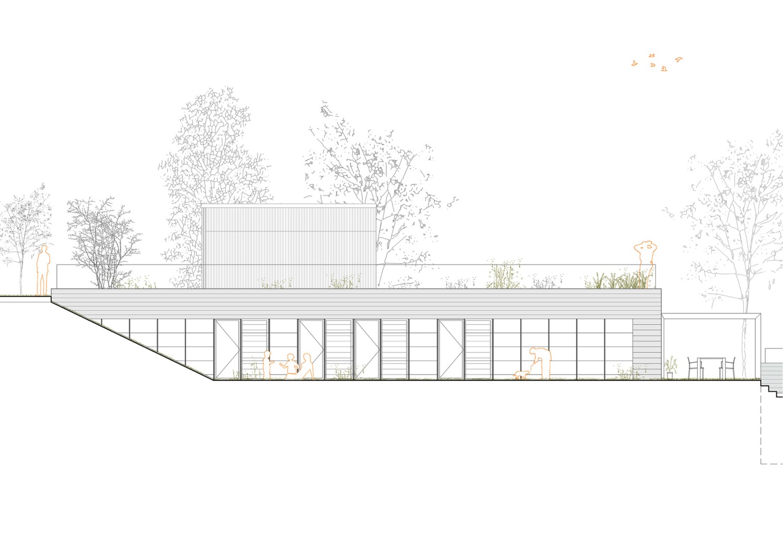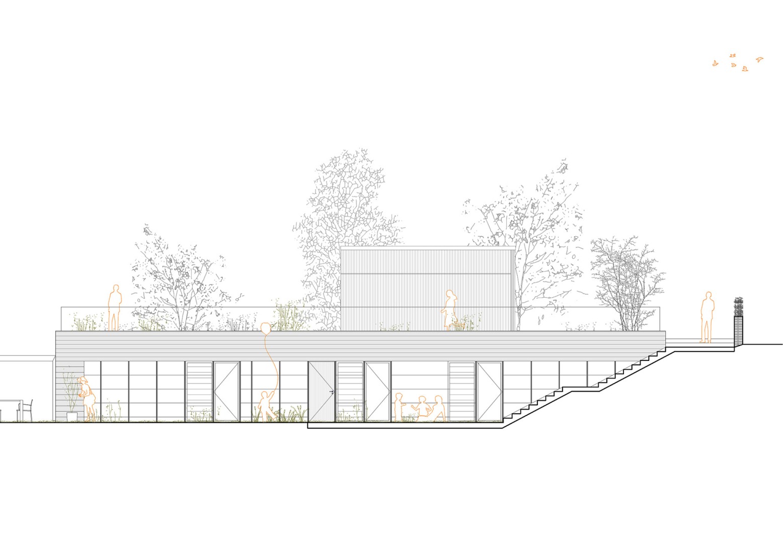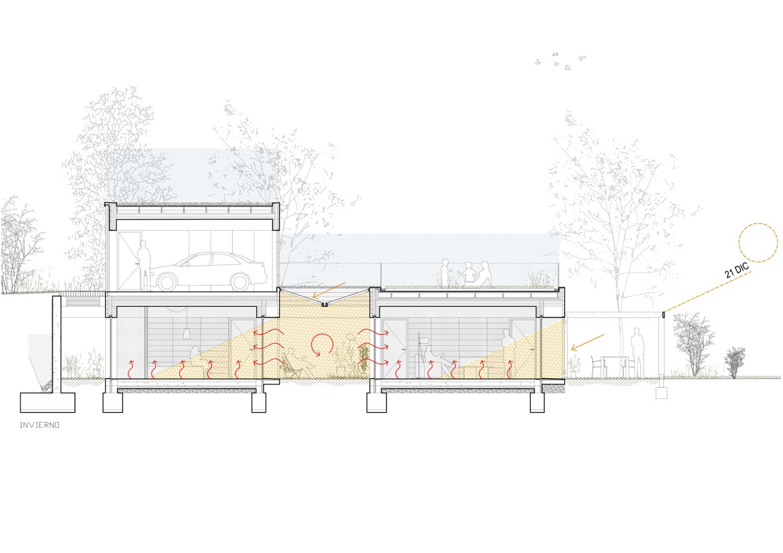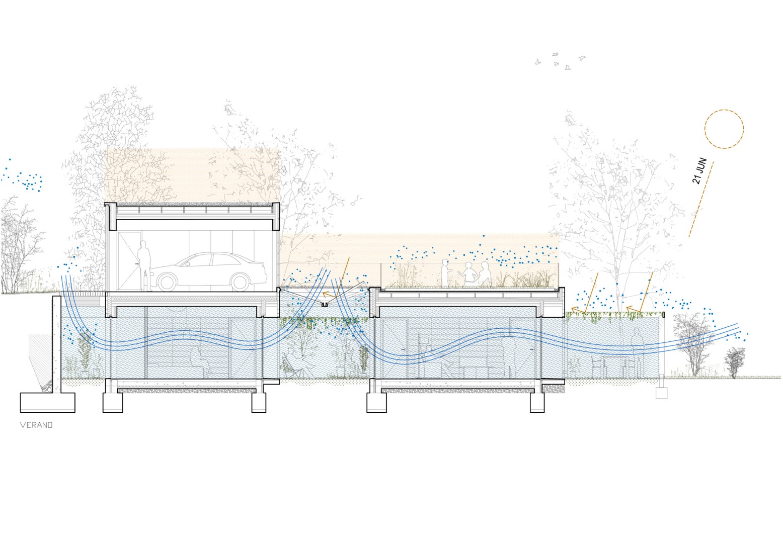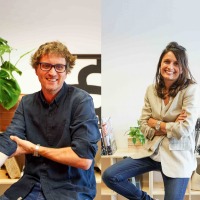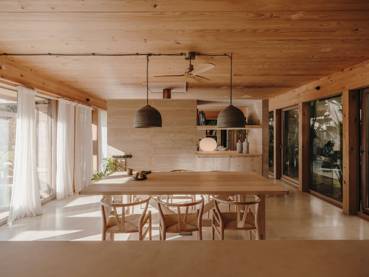
The house, designed by Slow Studio, places the street entrance on the upper floor, where the parking lot is located, thus reversing the characteristic vertical order that typically places the parking lot on the lower floor. From this area, one descends to the main floor, which organizes its program around a central courtyard, or impluvium of light: to the south, the living areas and the master suite; to the north, the flexible spaces for bedrooms or work; and at the ends, on one side, the staircase and kitchen, and on the other, two bathrooms.
The structure combines load-bearing walls made of lime-compacted earth blocks and natural cork exterior insulation, providing thermal inertia, breathability, and circularity. The floors are constructed with cross-laminated timber panels supported by glulam beams, while the green roof incorporates layers of cork, waterproofing, and substrate, ensuring insulation, durability, and biodiversity.
What is most unique is that the house dispenses with active air conditioning systems, achieving thermal comfort exclusively through passive bioclimatic strategies.
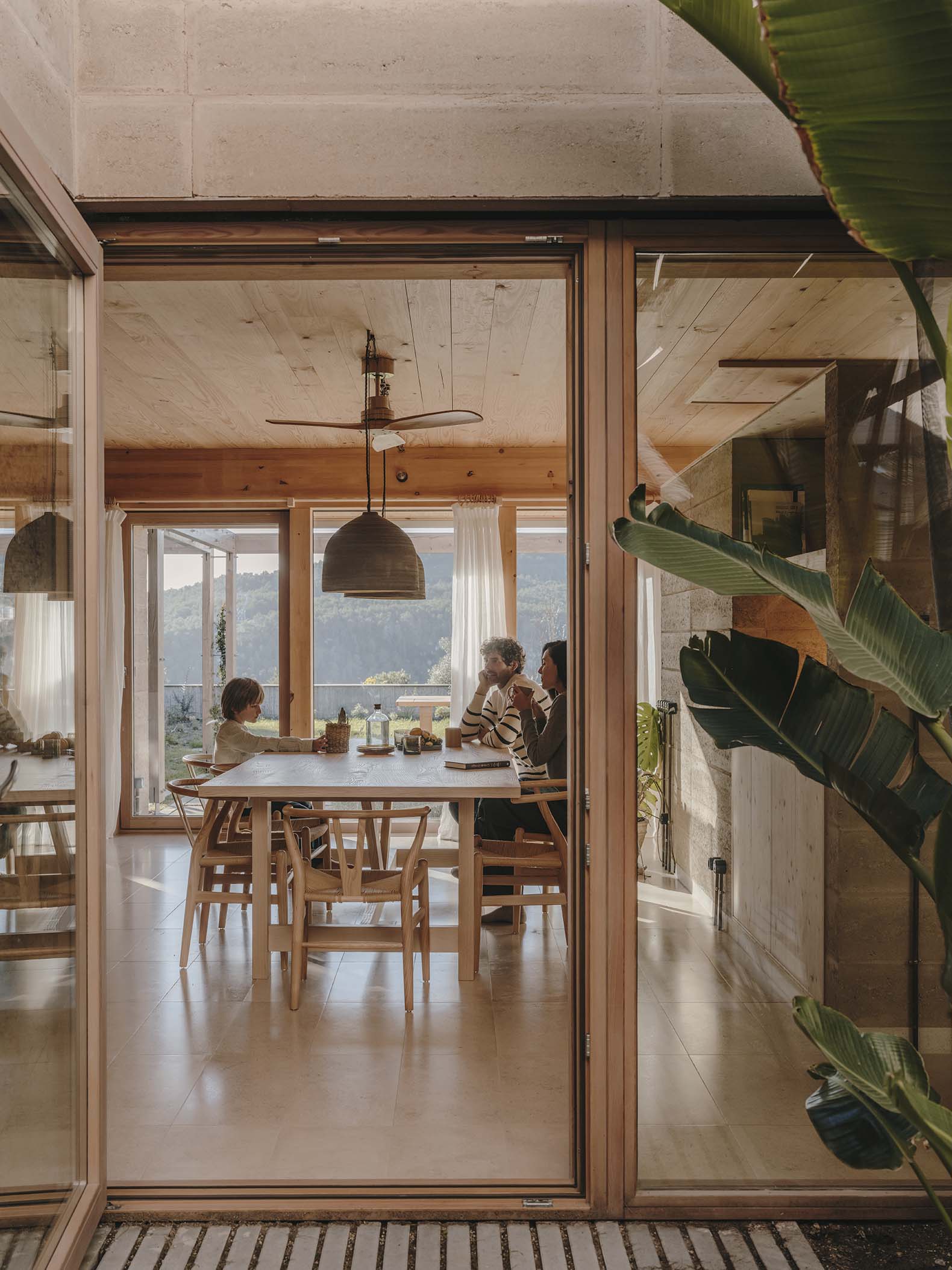
Casa Serra d’Ordal by Slow Studio. Photograph by Salva López.
Project description by Slow Studio
The project is located in a small town in the Barcelona metropolitan area, with a compact historic center and scattered residential areas. The dynamics of remote work allow us to rethink the commuter town model, integrating living and working in a natural environment. A family commissioned a flexible, efficient, and sustainable home, adapted to their changing needs.
The elongated site poses challenges in terms of light and sunlight, which were resolved with a single-story home organized around a central courtyard that captures light, regulates temperature and ventilation, and a second courtyard to the north that ensures cross-ventilation. The program is divided into a southern section with day rooms and a flexible rear section for bedrooms or work. Services are functionally located at the ends.

The bioclimatic development uses passive strategies to ensure thermal comfort without active systems:
Winter: Solar collection from the south and central courtyard, accumulating heat in lime-compacted earth walls insulated with cork.
Summer: Shading with a pergola and adjustable slats; vegetation and exterior insulation prevent overheating.
Furthermore, the home's enclosures are highly airtight, with leak control, verified with a blower door test. Air renewal is controlled through natural ventilation and mechanical extraction activated by CO₂ sensors, maintaining air quality and adequate humidity.
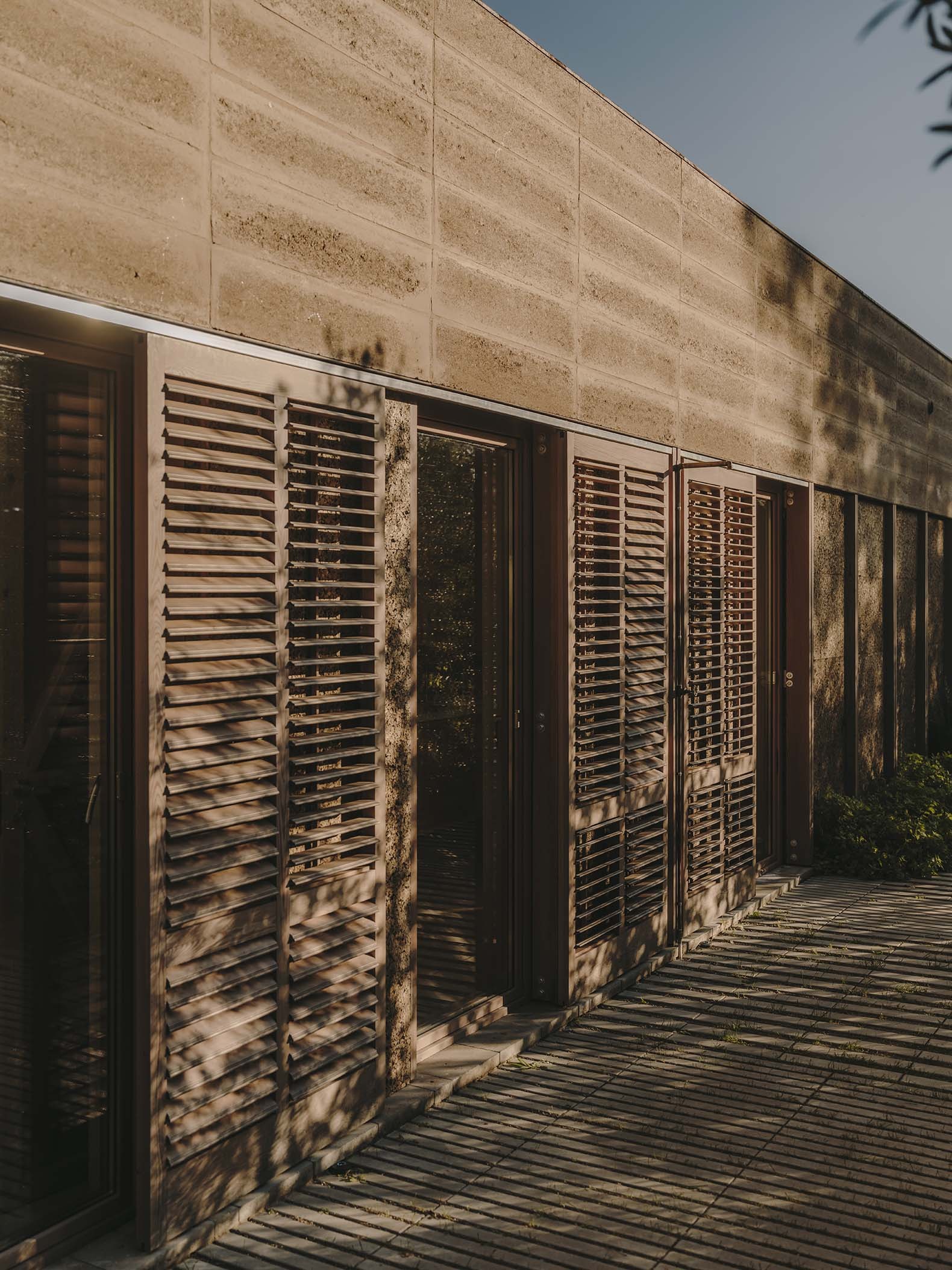
Openings, patios, and adjustable louvers maximize natural light, reducing artificial lighting and maintaining thermal insulation with low-e glass.
The construction system uses load-bearing walls made of prefabricated compacted earth blocks, insulated with cork, breathable, hygroscopic, and recyclable. The floors are made of CLT cross-laminated timber.
Enclosures: Larch wood windows with double glazing and adjustable louver shutters.
Green roof: Provides insulation, regulates temperature and humidity, improves environmental quality, and promotes biodiversity.
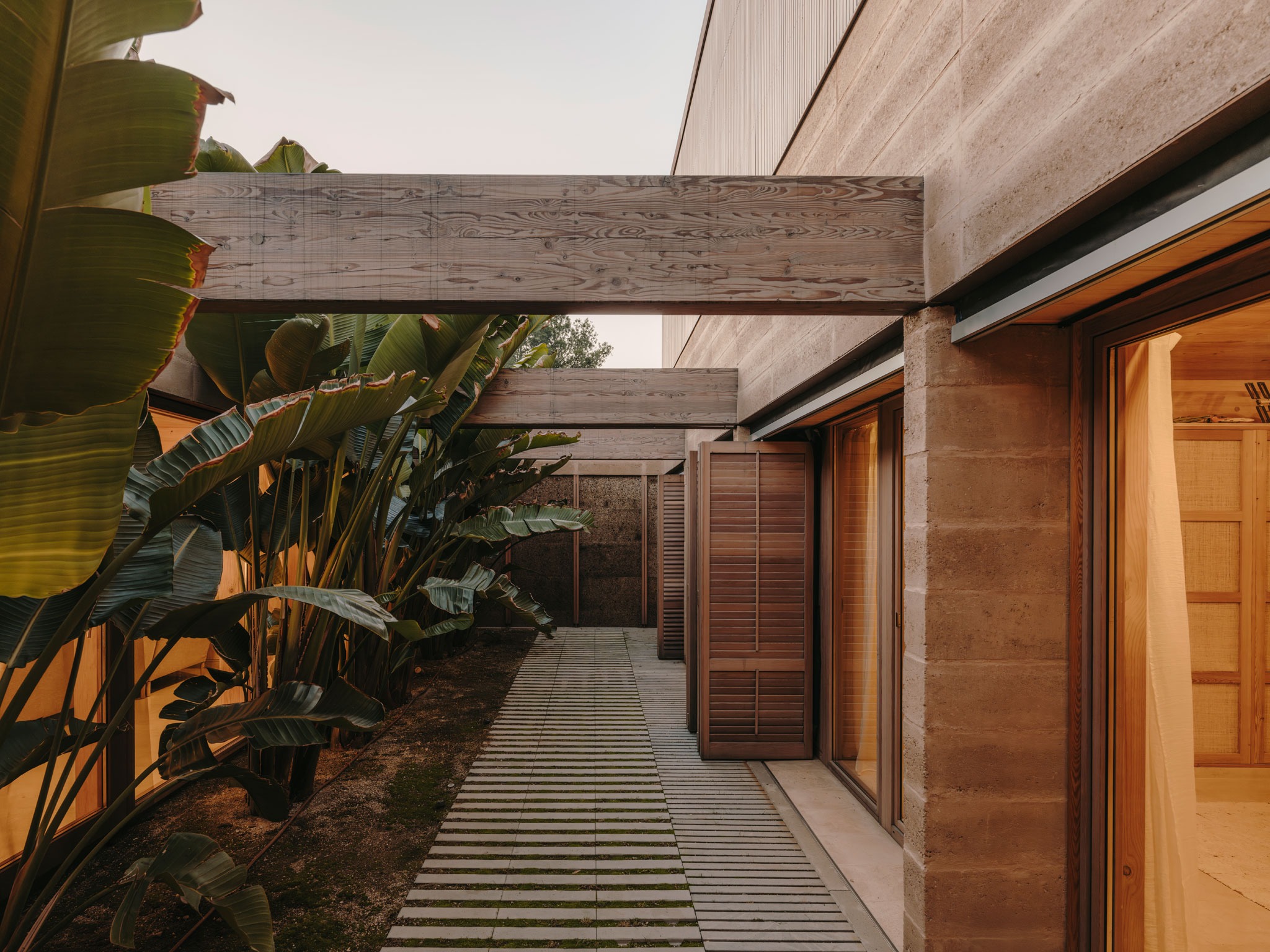
Furniture and finishes: No unnecessary finishes; natural, hygroscopic, and toxic-free materials. Naturally treated CLT wood furniture; limestone flooring; and carbon-neutral Dekton surfaces.
Energy production. Passive energy demand is minimal. The remaining energy for hot water is covered by renewable sources: photovoltaic panels and aerothermal energy, ensuring a nearly zero-consumption home.
