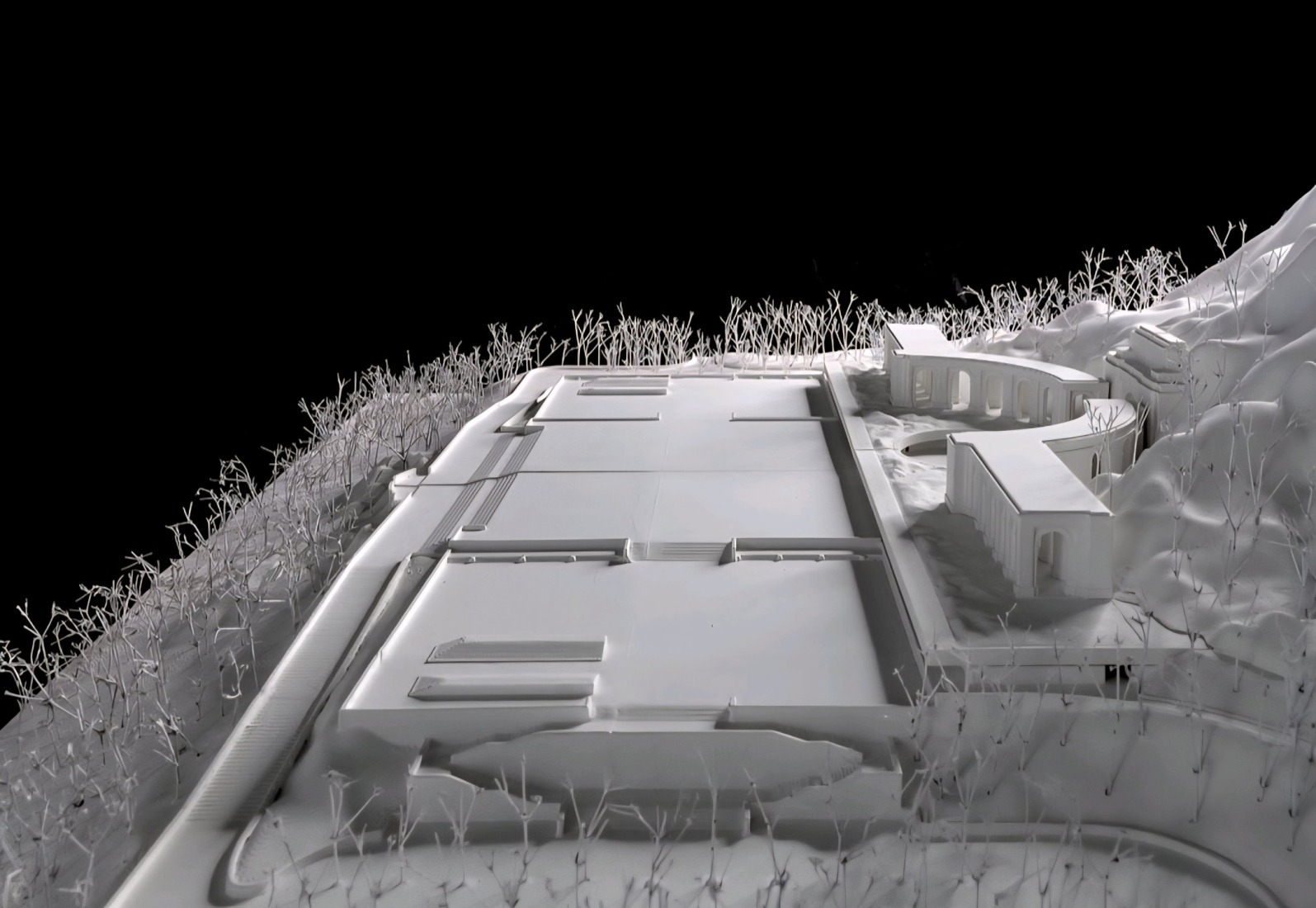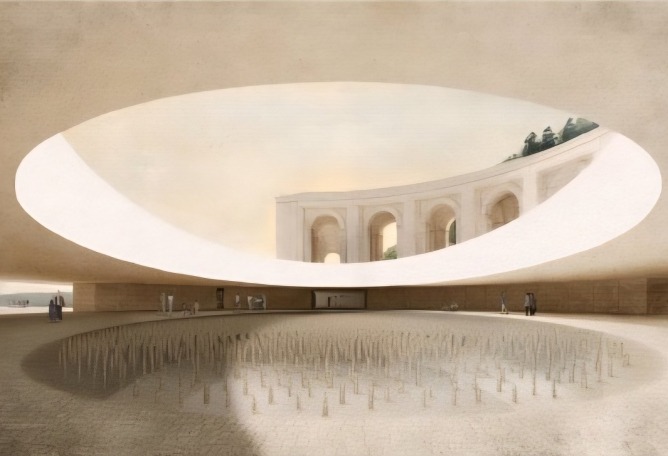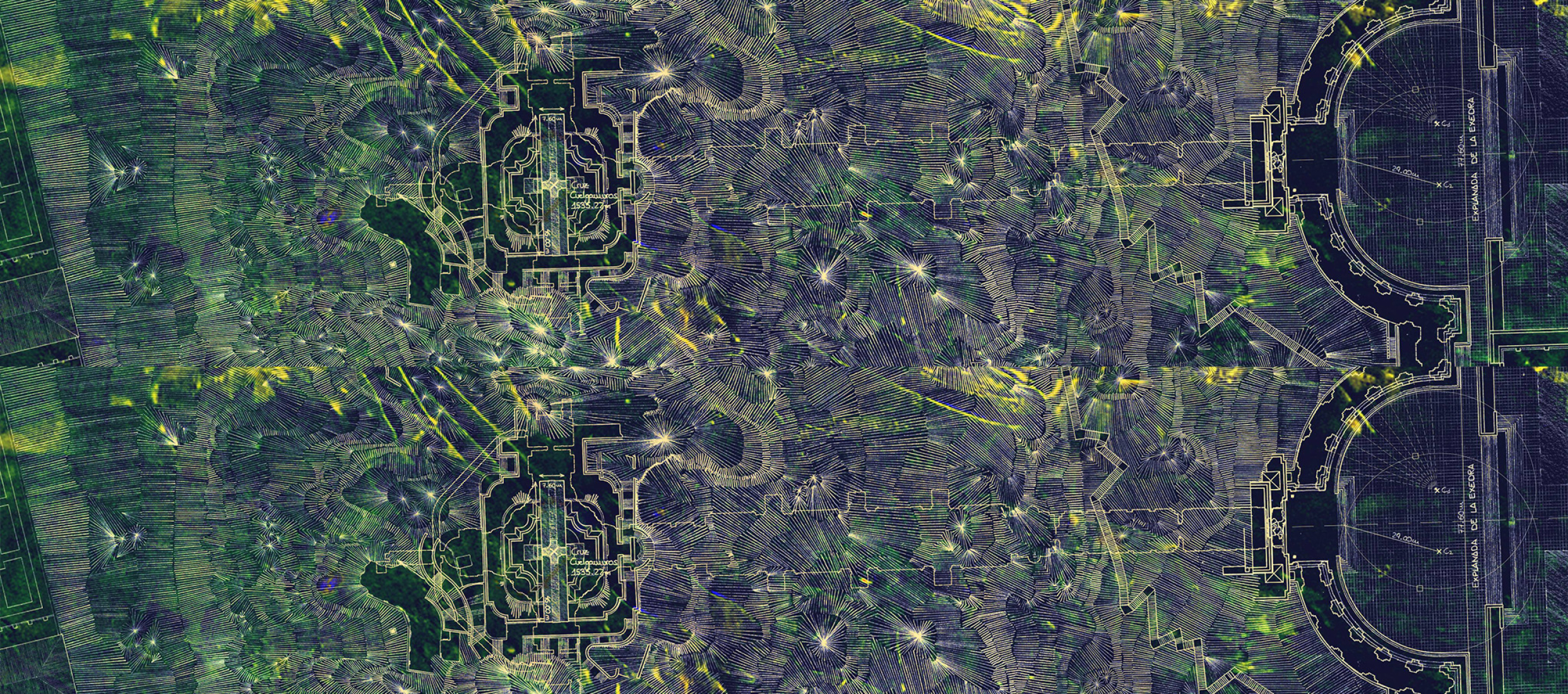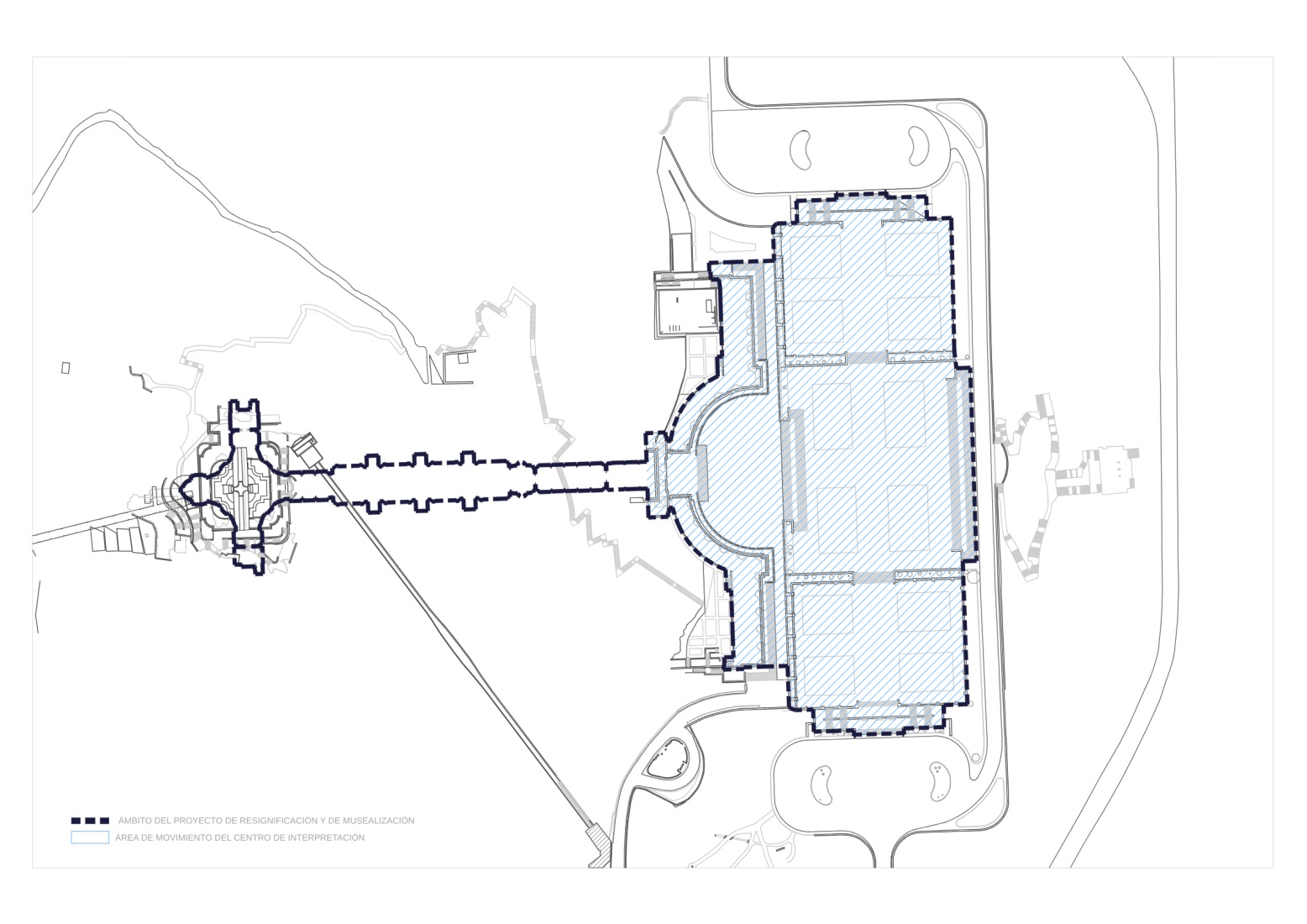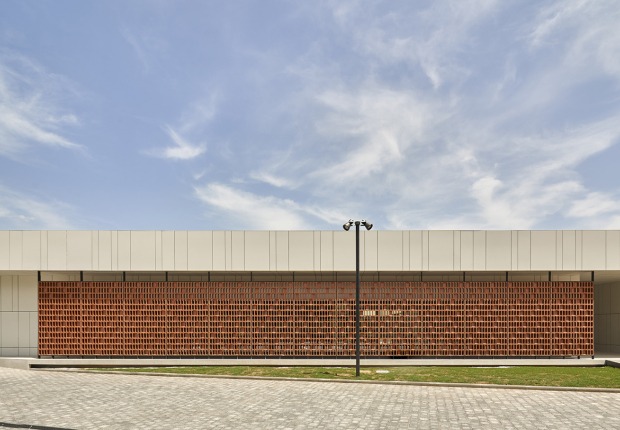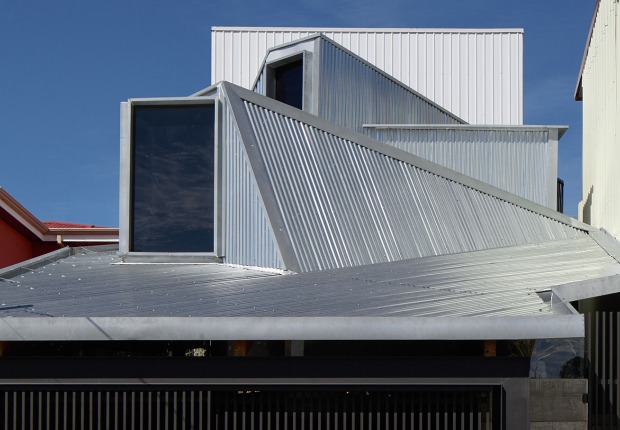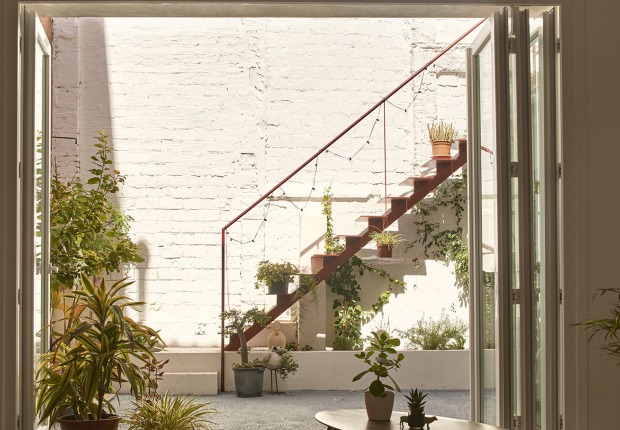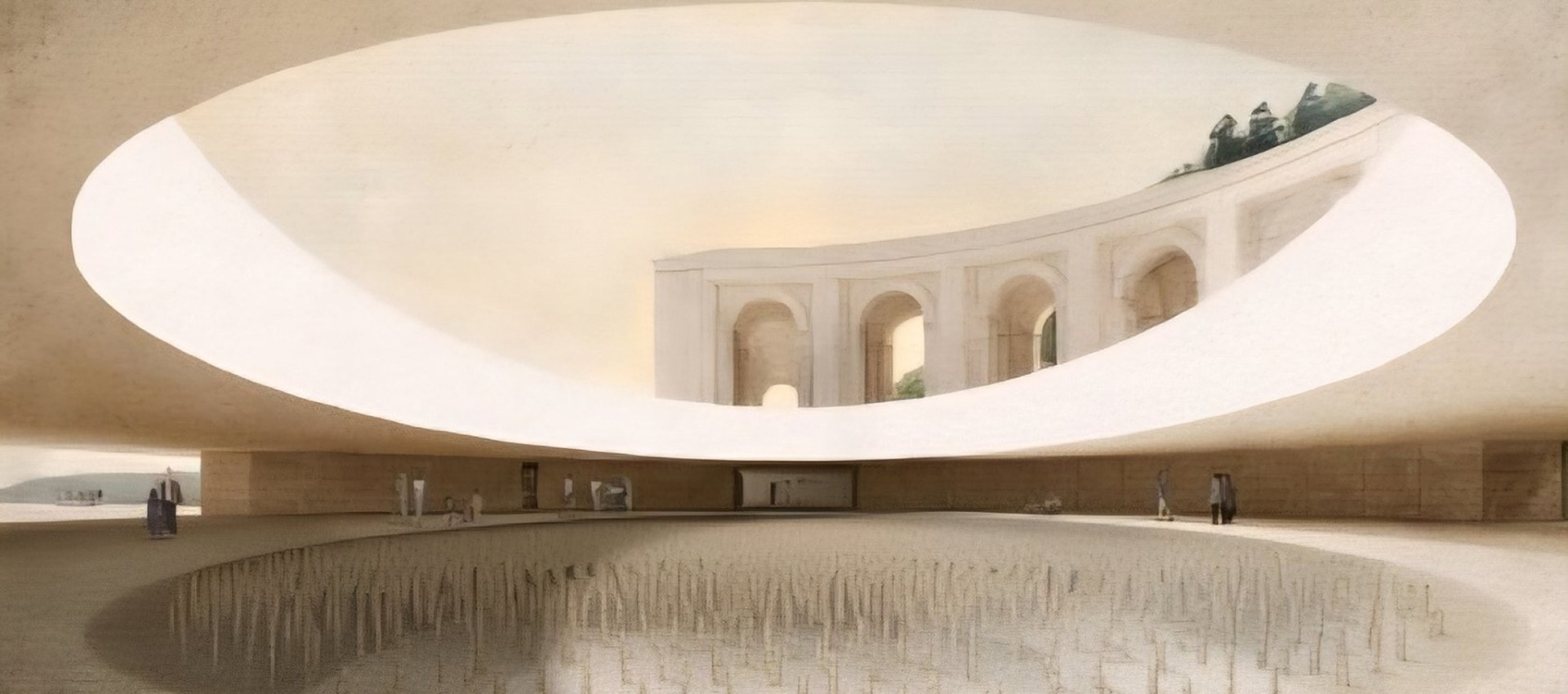Although the other proposals, all of which are quite bold in tackling such a complex space and theme, still need to be reviewed, the selected proposal seems formally conservative. It incorporates the creation of the requested interpretation center, featuring a large, 40-meter-diameter, open-air circular lobby providing access to the basilica. The proposal includes the demolition of the existing staircase leading to the basilica and a linear fissure intended to transform the perception of the Valley through geometry. The basilica will remain open for worship, in accordance with the agreement with the Holy See, with minimal interventions limited to a few panels to redefine the space.
Among the elements that remain is the fact that the site contains the largest mass grave in Spain, holding the remains of nearly 34,000 victims of the Spanish Civil War. The large granite cross at Cuelgamuros, standing 150 meters tall, will also be preserved, as the competition considers it key to remembering the origin of the Francoist monument, where dictator Francisco Franco was buried until 2019.
The jury consisted of eleven members, including Iñaqui Carnicero as president, and, as external members, British architect David Chipperfield, architects María Langarita and Fuensanta Nieto, and artist Cristina Iglesias.
| SLOGAN | Points. | Identification | |
| la base y la cruz (Primer finalista y Ganador) | 96 | PEREDA PÉREZ ARQUITECTOS S.C.P Y LIGNUM S.L. | |
| caminos de memoria (Segundo Finalista) | 92 | TEMPERATURAS EXTREMAS ARQUITECTOS SLP | |
| NUDE ARCHITECTURE (Tercer Finalista) | 90 | MARTINEZ LOPEZ SANTA-MARIA SLP | |
| luz que emerge (Cuarto Finalista) | 83 | KAUH ARQUITECTURA Y PAISAJISMO SL | |
| sub.onere.terrae (Quinto Finalista) | 82 | EVELYN ALONSO ROHNER Y JOSÉ ANTONIO SOSA DÍAZ- SAAVEDRA | |
| Élan Vital (Sexto Finalista) | 81 | BURGOS & GARRIDO ARQUITECTOS S.L.P. | |
| CARNE Y PIEDRA (Séptimo Finalista) | 79 | MANUEL OCAÑA DEL VALLE Y CARLOS BAÑÓN BLÁZQUEZ | |
| herida.memoria.luz (Octavo Finalista) | 73 | FUN DESIGN S.L. | |
| LA FALLA (Noveno Finalista) | 72 | MIQUEL BATLLE PAGÉS Y MICHÈLE ORLIAC RINUY | |
| elabrazodel76 (Décimo Finalista) | 71 | TCHOBAN VOSS ARCHITEKTEN GMBH |
A Competition with an Artistic, Architectural, and Landscape Focus
In April, the Ministry of Housing and Urban Agenda launched a competition to attract proposals offering a new interpretation of the monumental complex and its surroundings from an artistic, architectural, and landscape perspective.
Inspired by international landmarks such as the Holocaust Memorial in Berlin, designed by Peter Eisenman and Buro Happold, the competition featured a jury comprised of representatives from the Government, the Church, and renowned professionals, including Cristina Iglesias and David Chipperfield. Chipperfield emphasized the quality of the finalists and the difficulty of a decision that had to transcend “the simple terms of architecture.”
With this initiative, the Government aims to redefine Cuelgamuros as a space for memory and reconciliation, transforming a place marked by history into an environment of knowledge, dialogue, and reflection that fosters an understanding of the past without distorting it.

