Category:
"Care Centre"
In the French town of Langon, the architecture firm ABF-LAB, led by Paul Azzopardi and…
Read article
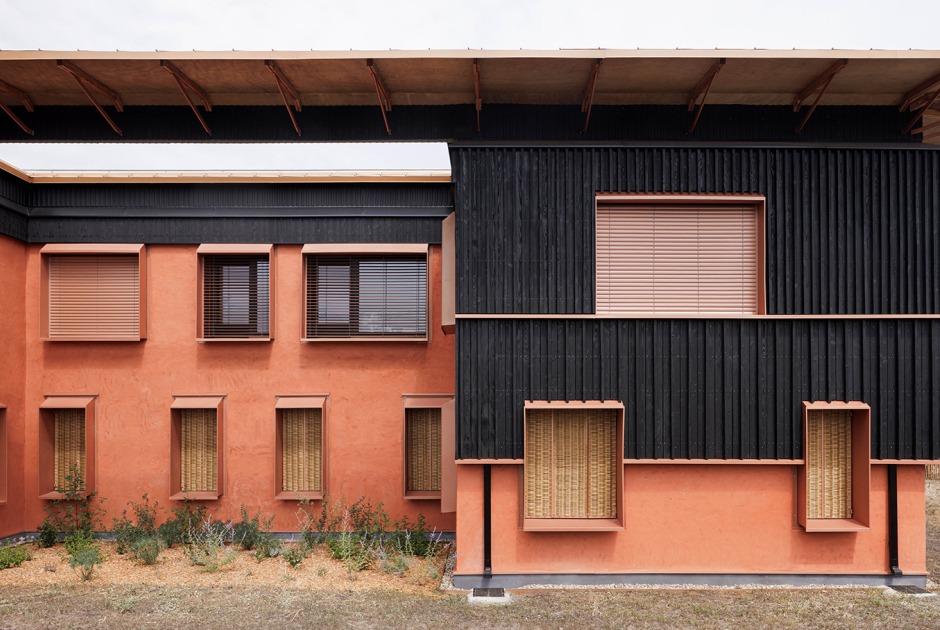
Chinese architecture practice GN Architects was commissioned to design this complex for the elderly, located in the town of Fengcheng,…
Read article
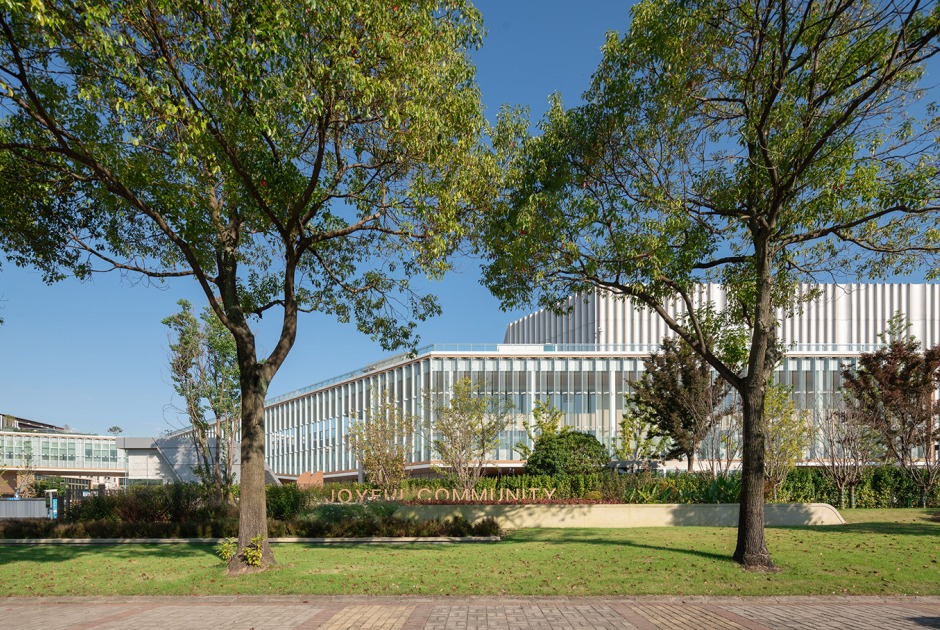
The new Emporio Solidale and Service Center, designed by Pier Currà Architettura, is located at Via Guido Rossa 140, in the middle of a park in the Torre del Moro neighborhood…
Read article
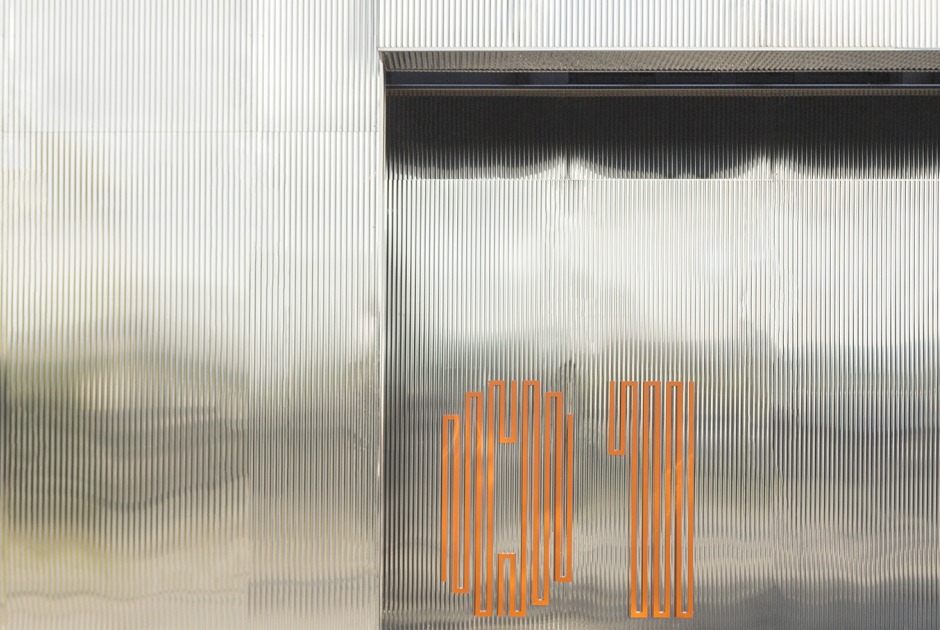
The City of Winnenden has commissioned the architectural firm schleicher.ragaller architekten to build the new four…
Read article

Architecture studio Studio VDGA was commissioned to design Street Project, a sensitive brick clubhouse, in Pune, a sprawling city in the western Indian state of Maharashtra…
Read article

The new Josephine Baker - Marie-Jose sports and cultural complex is a new building commissioned by Onze04 for the Municipality of La Bouëxière. The project is located next to…
Read article

Mexican studio AmasA, led by Andrea López and Agustín Pereyra, was commissioned to carry out a complex rehabilitation project…
Read article
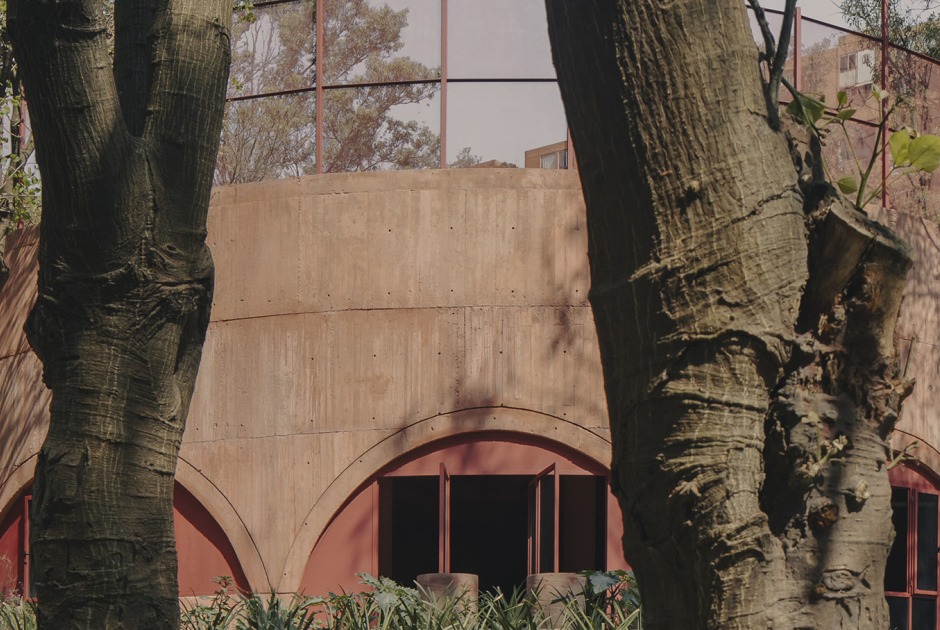
Chinese architecture studio Wutopia Lab was commissioned to design the new recreational and sports facilities for a hot…
Read article
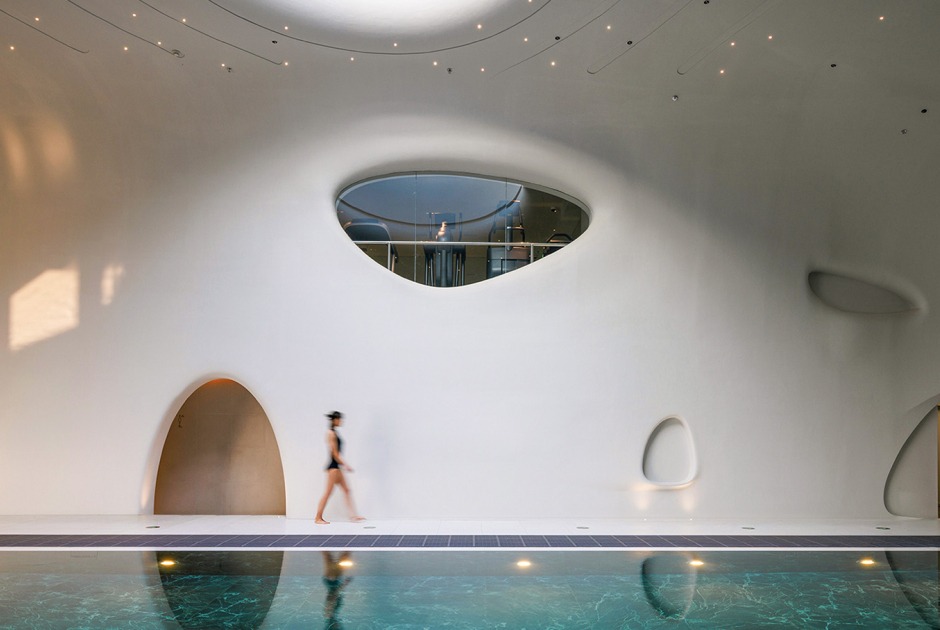
The Círculo's most iconic venue, the Ballroom, is once again transforming into a space to combat the "heat island" effect that occurs in urban centers. This summer, the refuge proposes a pause: a defense of slow, shared, and sustainable times.The…
Read article

Norwegian architecture studio Snøhetta has completed a community building as part of an extensive transformation of a former quarry…
Read article




