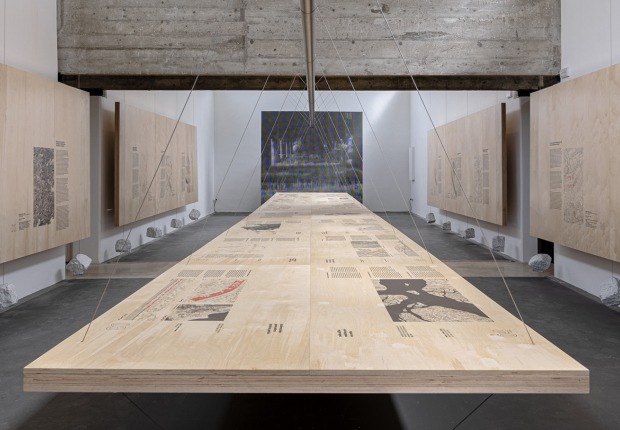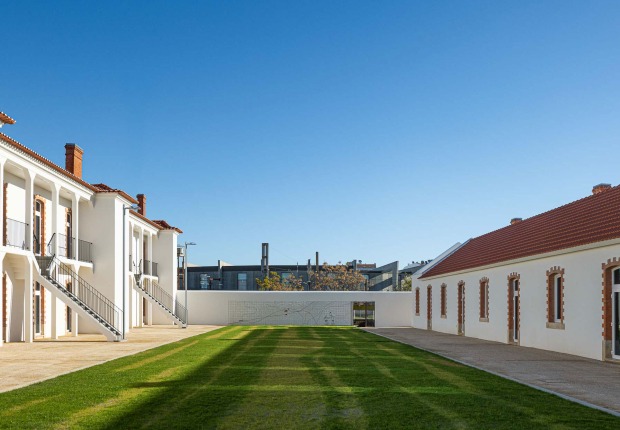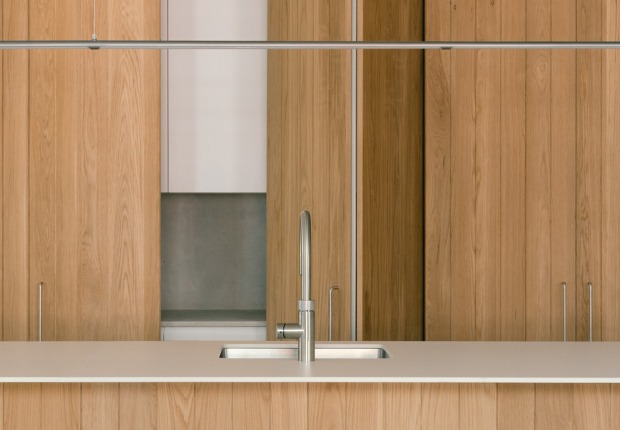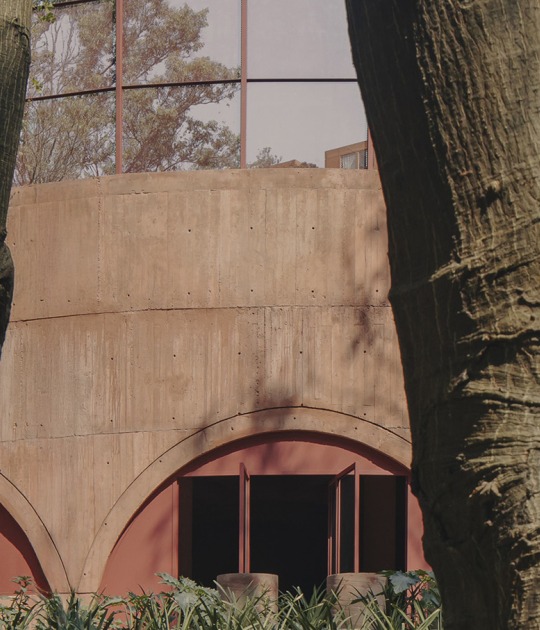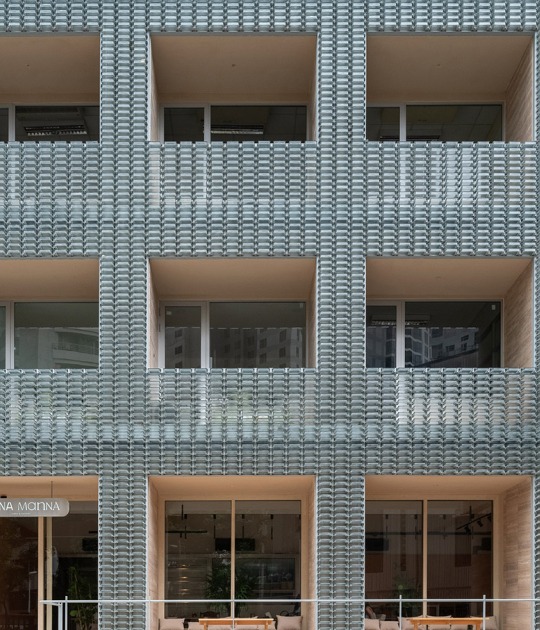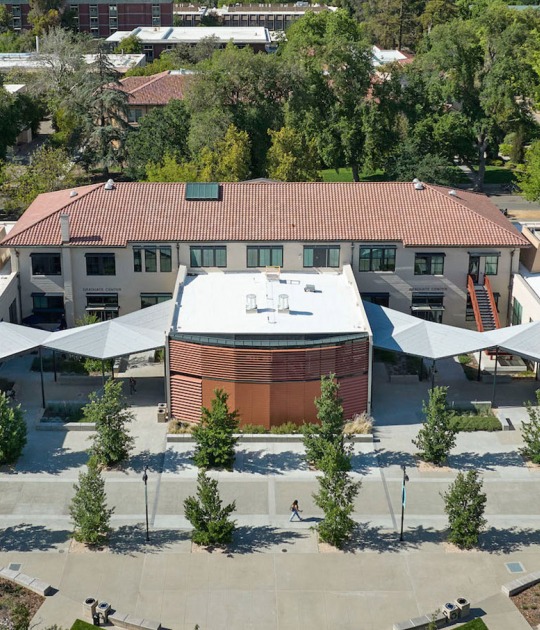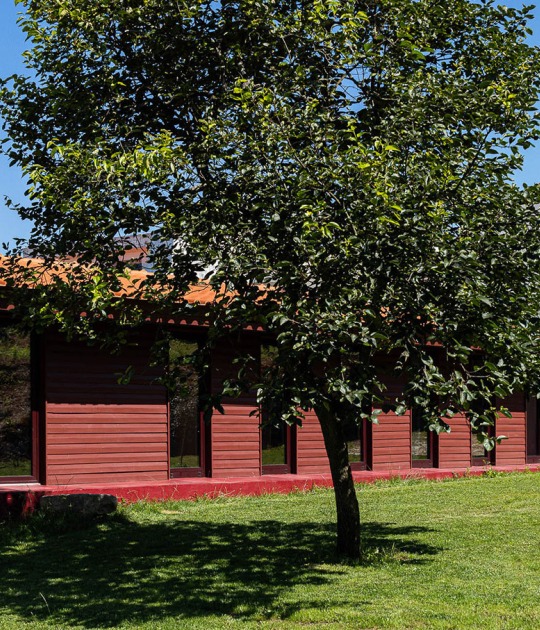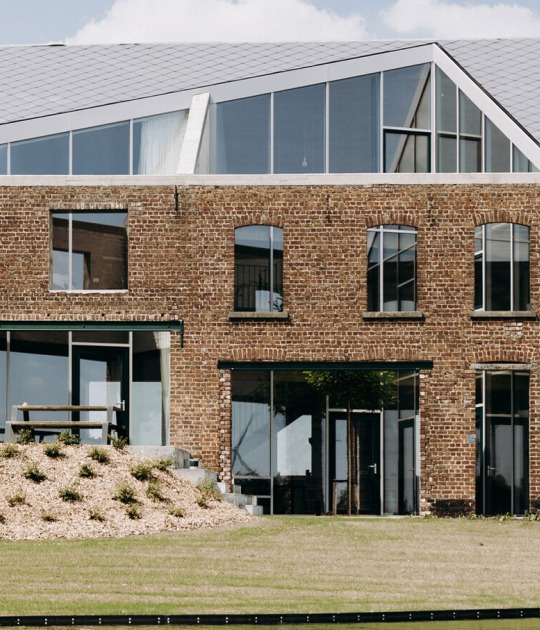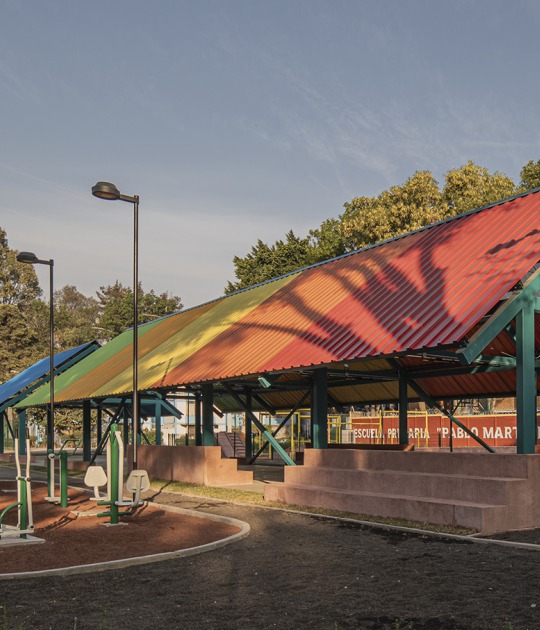
AMASA Estudio proposed a project that skillfully and intelligently addressed the technical challenges of building on steep slopes while preserving the existing vegetation through a circular geometry. This approach freed up green areas and facilitated the integration of a continuous park, highlighted by a 230 m² circular volume located at the center of the site. In addition to the circular building, designed as a multipurpose hall, the project included rehabilitated children’s play areas, a calisthenics space, and the reinstatement of the sports court, now located on the roof.
The intervention proved complex and costly due to earthworks, foundations adapted to the slope, and solutions required to withstand heavy rainfall. Two absorption wells were built to channel runoff and prevent landslides. The cylindrical building houses a hall that can be divided into two spaces thanks to concrete columns and beams arranged radially, converging on a compression ring. This system supports a double in-situ pigmented concrete slab that functions both as a roof and as the structural base for the sports court above.

UH INFONAVIT Santa Fe by AMASA. Photograph by Zaickz Moz.
Project description by AMASA
Located on the western edge of Mexico City, the project developed by AMASA Estudio in the INFONAVIT Santa Fe Housing Complex faced one of the most complex contexts among the series of interventions carried out in 2024.This housing complex presents a particular condition: having been built over a ravine area, the buildings are set on steep topography, with significant elevation changes that hinder both connectivity and accessibility.
The intervention area is located on the southern edge of the housing complex, at the meeting point of two streets at different levels. Its triangular shape—resembling a leftover corner—and its adjacency to a public sports center —which sits more than six meters below— define a particularly complex site. This condition, combined with the site’s historic abandonment, created a highly vulnerable environment marked by physical deterioration, limited neighborhood use, and a heightened perception of insecurity.
The specific space that was intervened had previously been occupied by a deteriorated basketball court. It sat on fragmented terrain, was difficult to access, and had obsolete infrastructure. Its use was virtually nonexistent, and the constant flow of people from outside the housing complex—coming from a street that connects two key points from east to west—reinforced the sense of risk, particularly at night.

In response to this scenario, INFONAVIT commissioned a comprehensive intervention to recover the area. The plan included the construction of a 230 m² multipurpose hall, the rehabilitation of nearly dismantled children’s play areas, the addition of a calisthenics zone, and the restoration of the sports court, which remained the only space still in occasional use.
The site’s topography presented a series of significant technical challenges: poorly channeled rainwater runoff, frequent landslides, water and mud accumulation in lower areas, and abundant vegetation which, fortunately for the design concept, could not be cut down. The site was surrounded by eucalyptus, pine, and colorín trees, whose preservation conditioned the placement and design of the new facilities. Additionally, the original basketball court had been built as a concrete slab over poorly compacted fill and lacked proper drainage infrastructure, resulting in cracks and unstable slopes that affected roadways and parked vehicles.
Faced with these constraints, AMASA Estudio proposed a clear gesture: a circular volume located at the center of the site that precisely adapts to the topography while preserving as much green space as possible. This formal strategy addressed the site's main challenges. First, the triangular shape of the lot and its six-meter slope made it nearly impossible to accommodate the construction area required by the tender without compromising existing vegetation or disrupting the functionality of surrounding spaces.

A regular-shaped building would have created blind corners, reduced visibility, and forced circulation around its perimeter, as the building’s vertices would touch the boundaries of the intervention area. In contrast, the circular form made it possible to preserve the trees, reduce the construction footprint, and distribute the architectural program across staggered terraces, integrated into the landscape and accessible from various points on the site.
From the main entrance—located at the lower part of the site—an ascending path connects the multipurpose hall, play areas, and the new basketball court, which sits on the building’s roof. This court can also be accessed directly from the highest point of the site, reinforcing spatial continuity and integration with the surroundings.
Beyond its technical efficiency, the circular geometry also enabled the creation of a new narrative for the site: instead of a fragmented ravine, the area is now perceived as a continuous, spiraling park where architecture and public space intertwine. This design decision generated an integrated pedestrian circulation system that encourages everyday use and collective ownership.

One of the project’s most significant decisions was the relocation of the building, which was originally planned for an area where colorín trees were found. These trees, highly sensitive to root disturbance, required adjustments in site placement and grading to prevent their loss. Thanks to this modification, no trees were cut down, and the pre-existing vegetation was naturally integrated into the design. It’s worth noting that the colorín trees, being deciduous, were photographed during a flowering stage that gave the area a “dry” appearance—though they later regained their foliage as part of their natural cycle.
From a construction standpoint, this was the most complex and costly of the four interventions, due to the earthworks, foundations adapted to the slope, and logistical challenges of building during the 2024 rainy season. The project was carried out on a site with demanding topography and deteriorated preexisting infrastructure, posing a significant challenge for implementation.
Since the lot is located at the intersection of two sloped streets, the design included two absorption wells, strategically placed where the terrain channels rainwater. This solution efficiently directed and filtered surface runoff, mitigating the site’s historical issues with landslides and flooding.
It’s worth highlighting that, after completion, the project successfully endured the 2025 rainy season—one of the most intense in Mexico City in the past two decades—confirming the effectiveness of the design decisions under extreme site and weather conditions.

Inside the cylindrical building is a multipurpose hall that can function as a single space or be divided into two rooms. This flexibility is made possible by a structural system of concrete columns arranged radially, supporting a set of radial beams that converge into a central compression ring. This element not only distributes the load outward but also supports a double concrete slab—pigmented on-site—which serves as both the roof and the structural base for the sports court above.
Close coordination between the construction company —Desarrolladora de Ideas y Espacios (Alberto Cejudo)—, AMASA Estudio, and the structural engineers was essential to making this project viable, as it required addressing numerous technical challenges throughout the construction process. Despite working with a very limited budget, the team succeeded in delivering a complex, precise, and effective result.
The project at UH INFONAVIT Santa Fe demonstrates that even in difficult urban contexts—with steep topography and limited resources—a sensitive design strategy can reframe forgotten spaces. Through architecture that responds to the site, preserves its vegetation, and builds pathways in dialogue with the landscape, this intervention transforms a marginalized zone into an active, safe, and accessible park—intended for gathering, play, and community life.





























