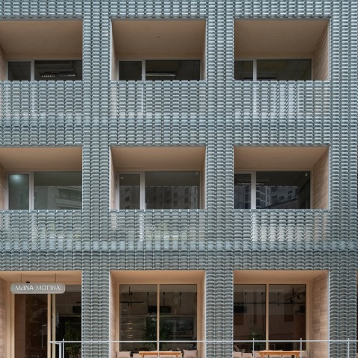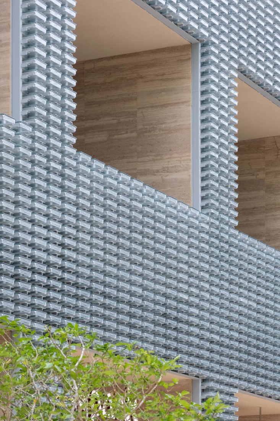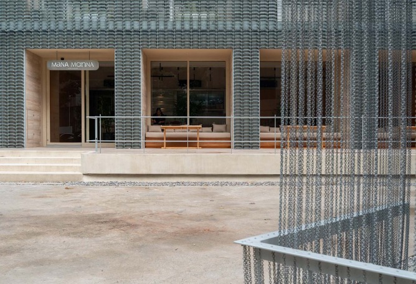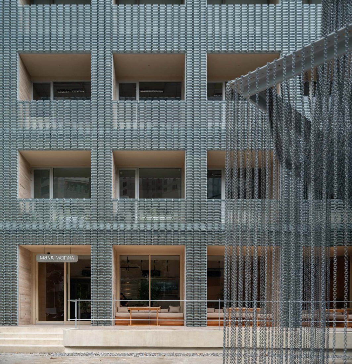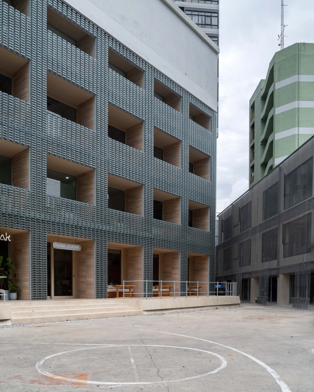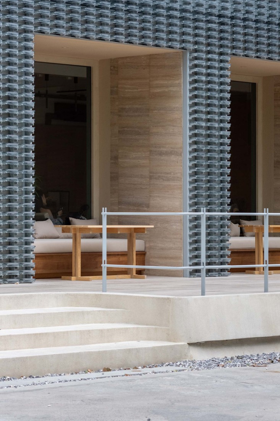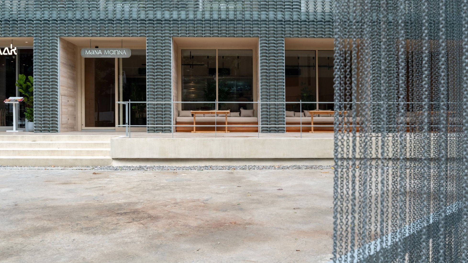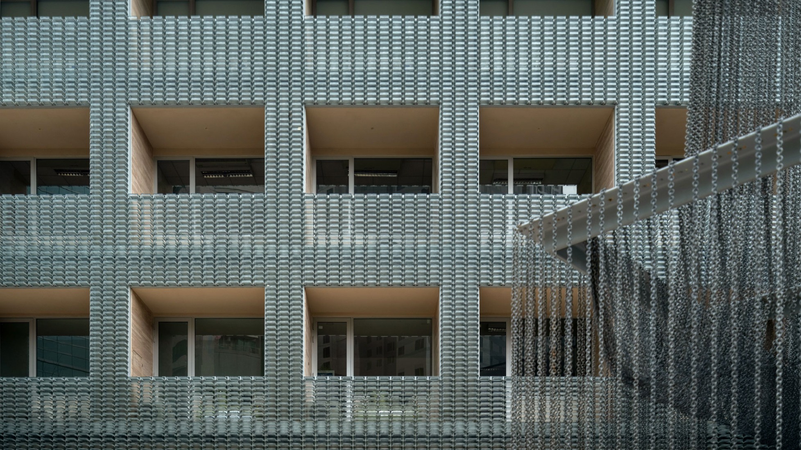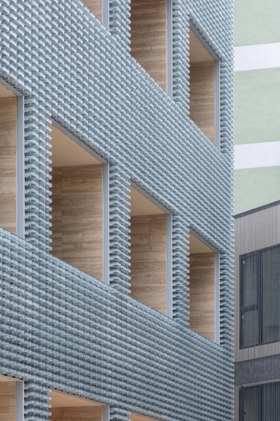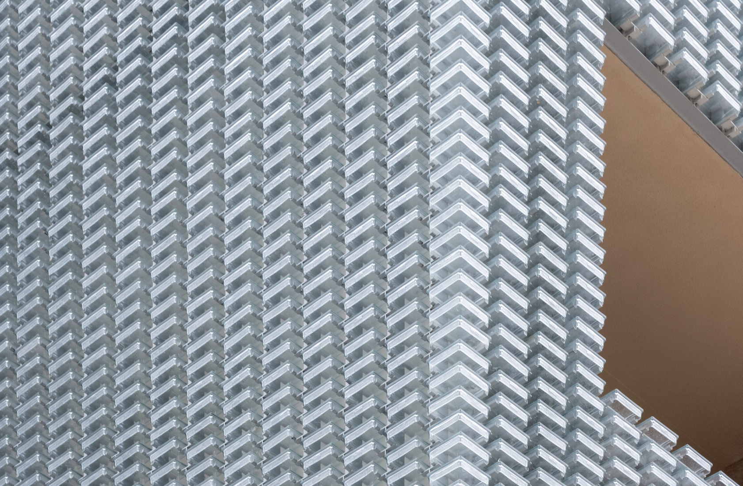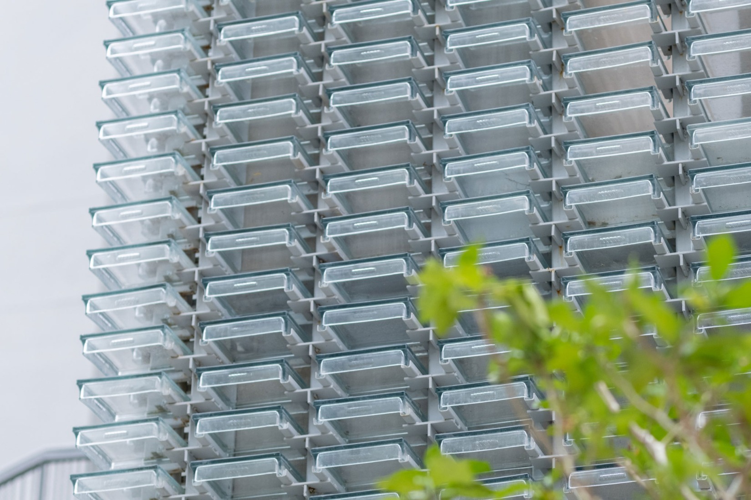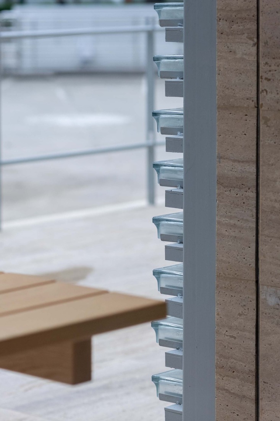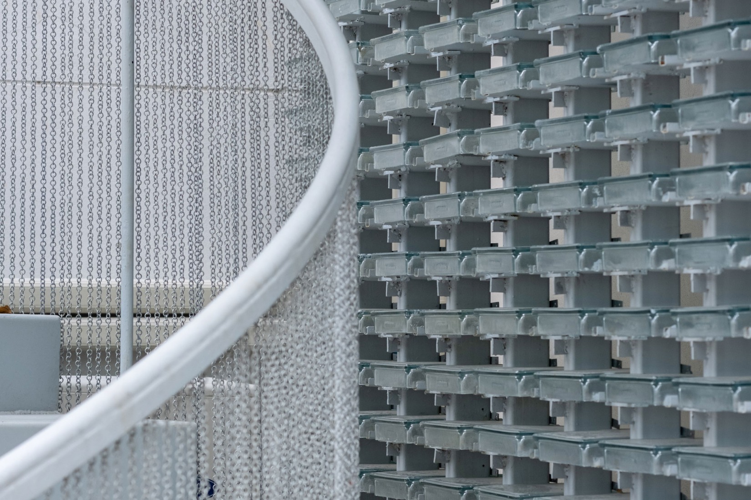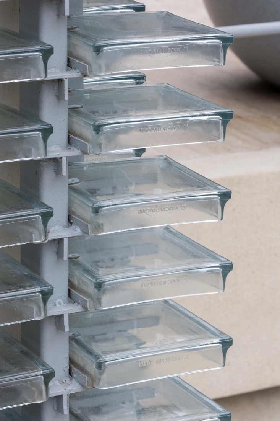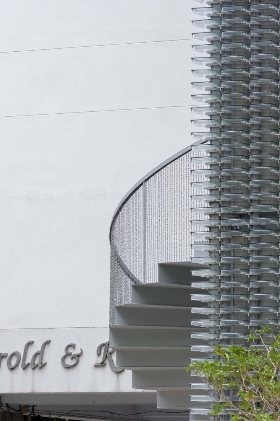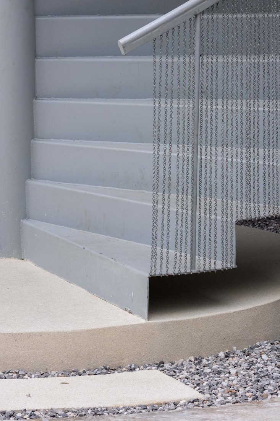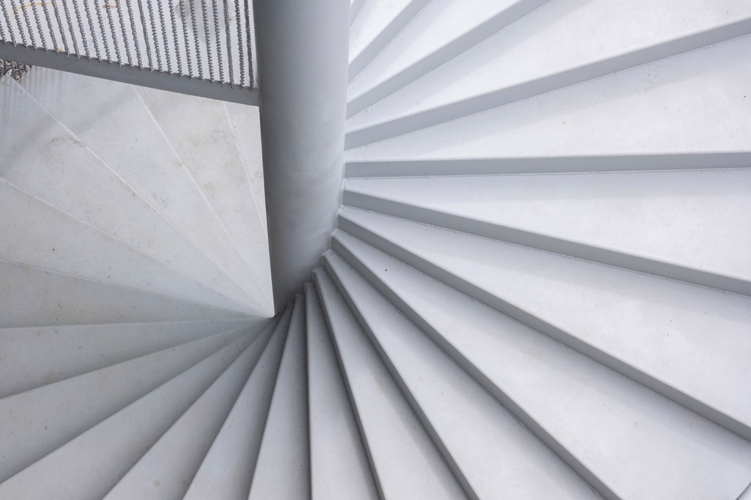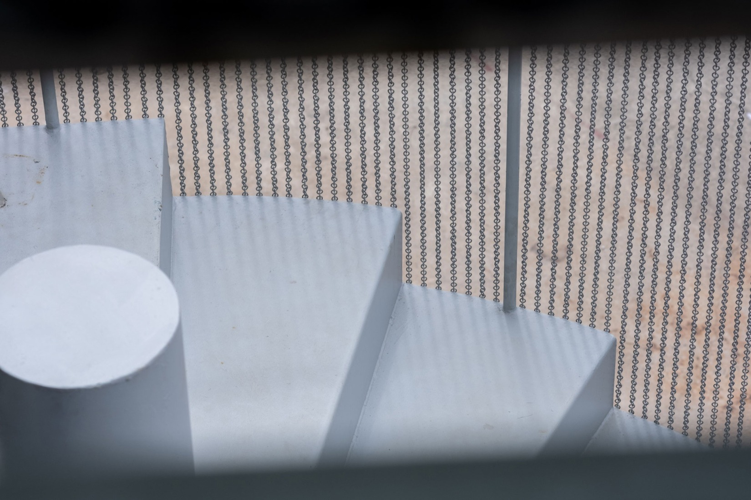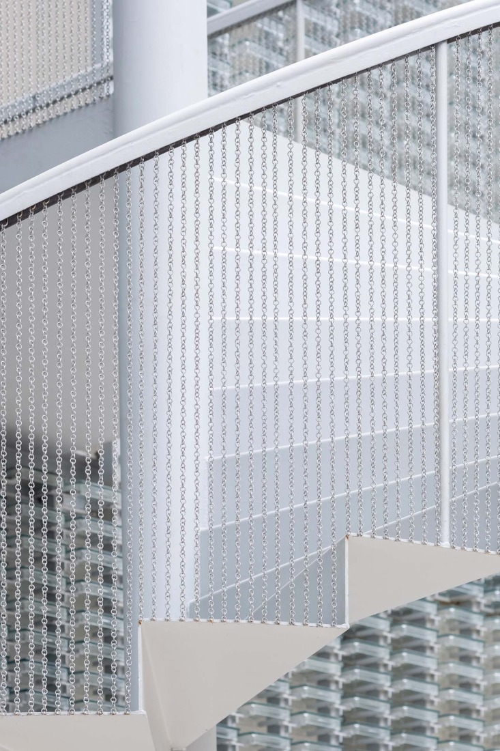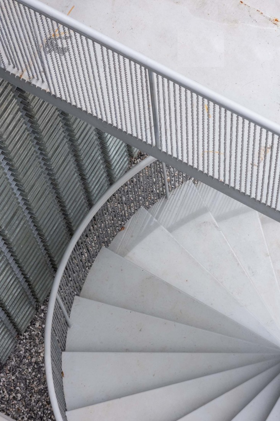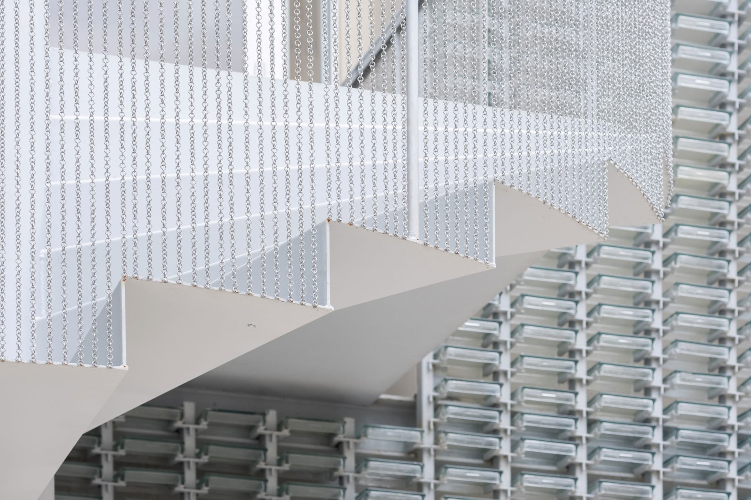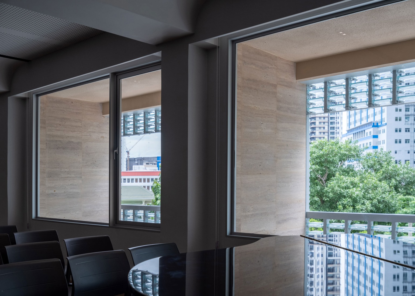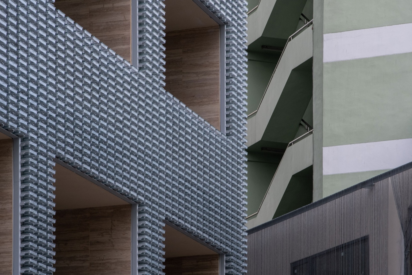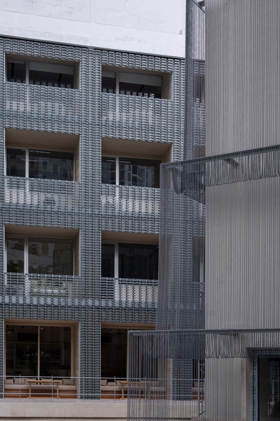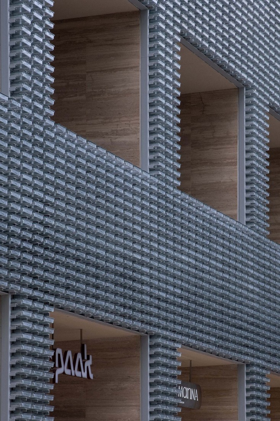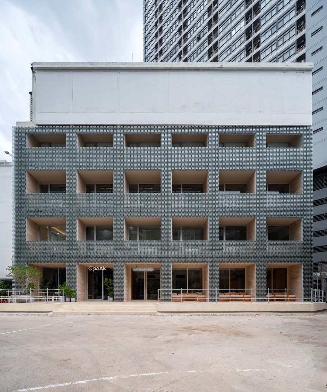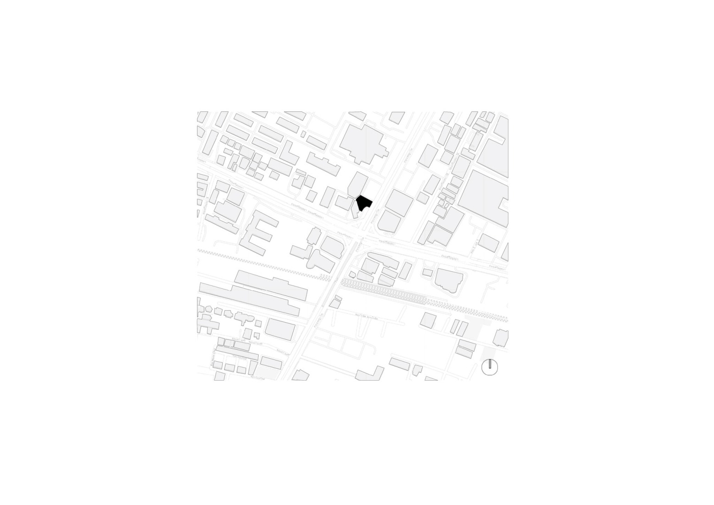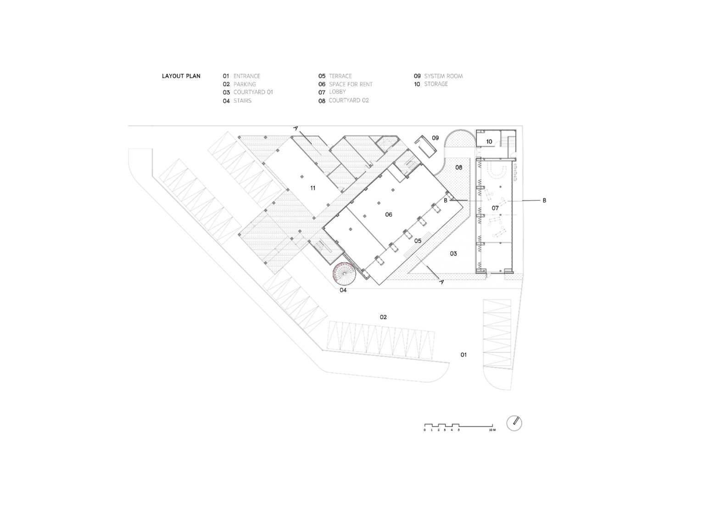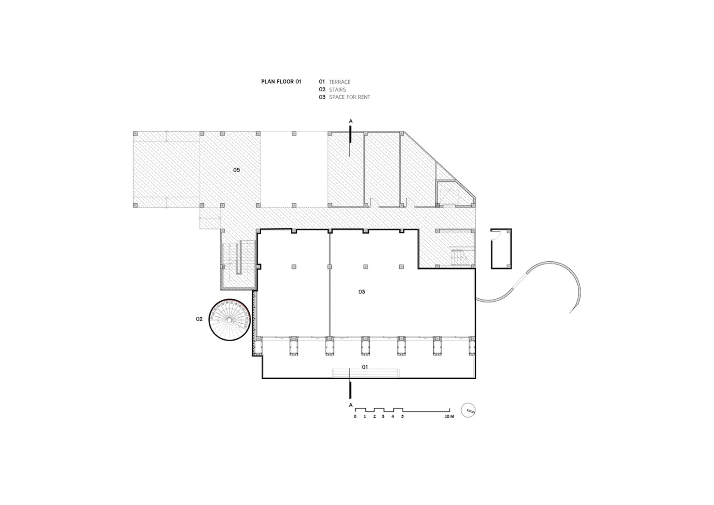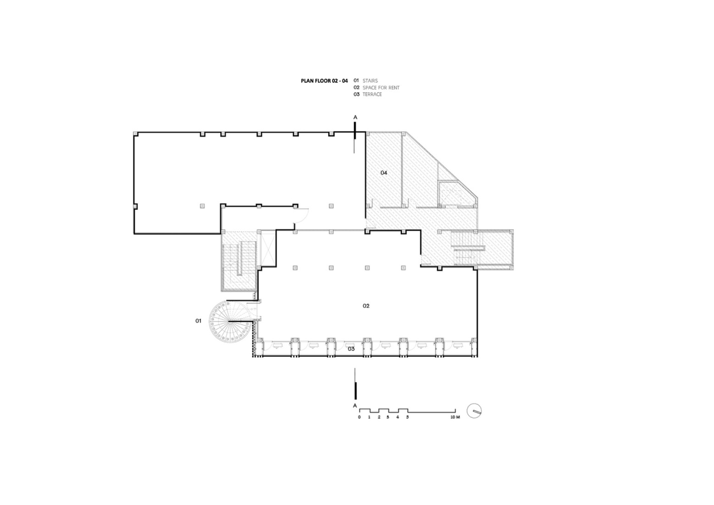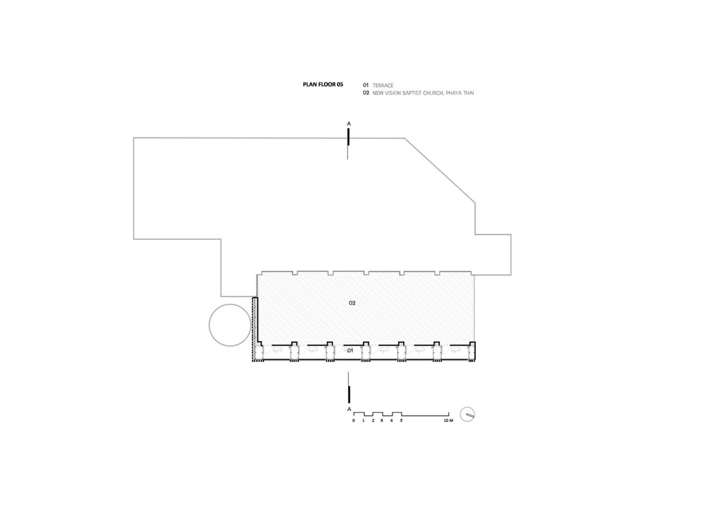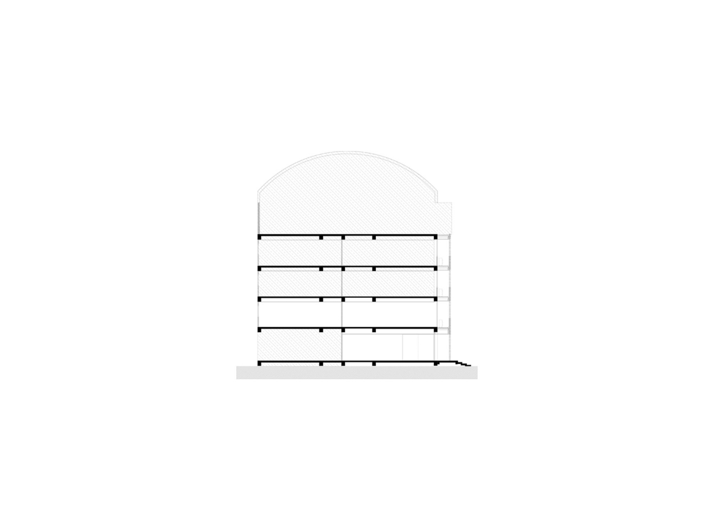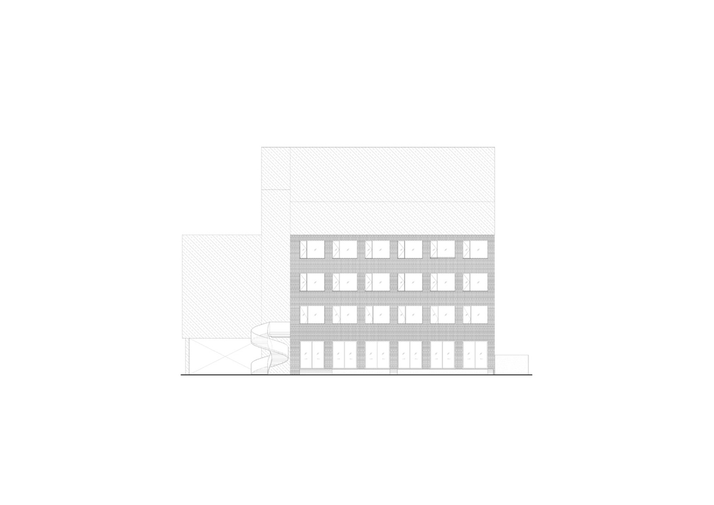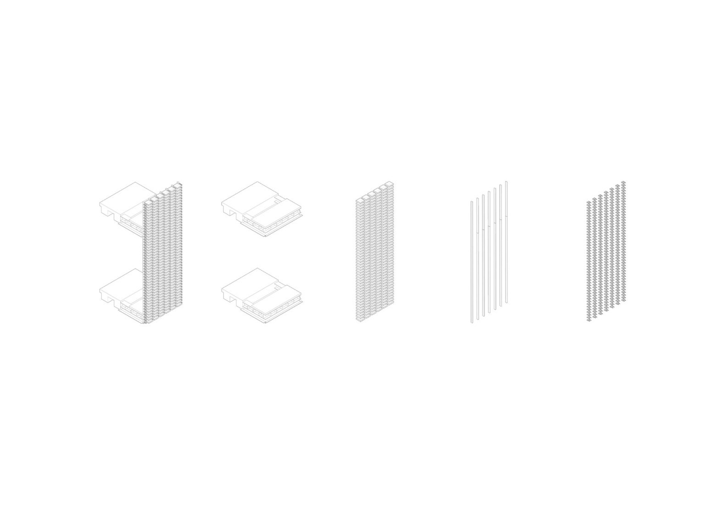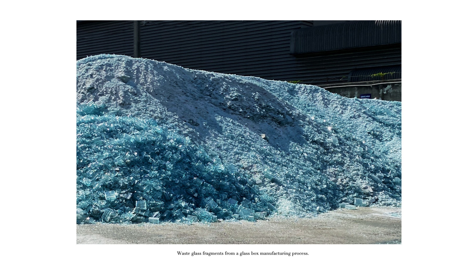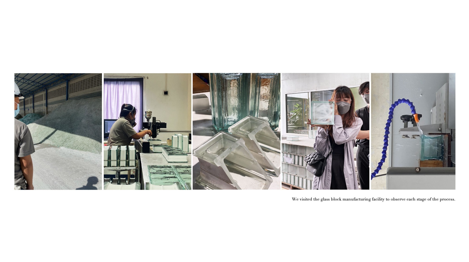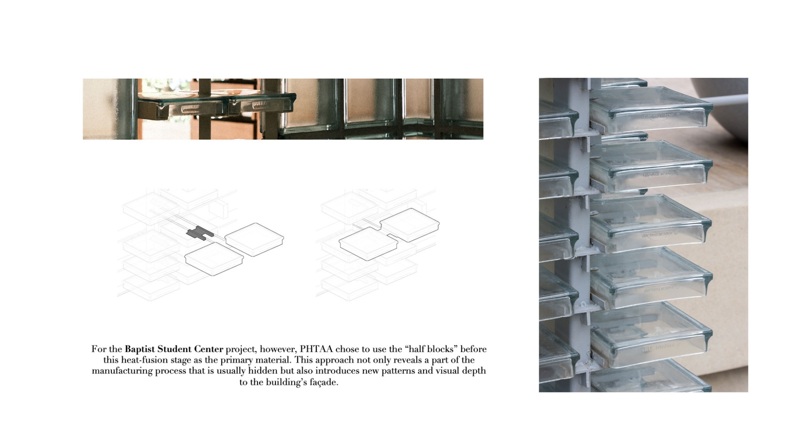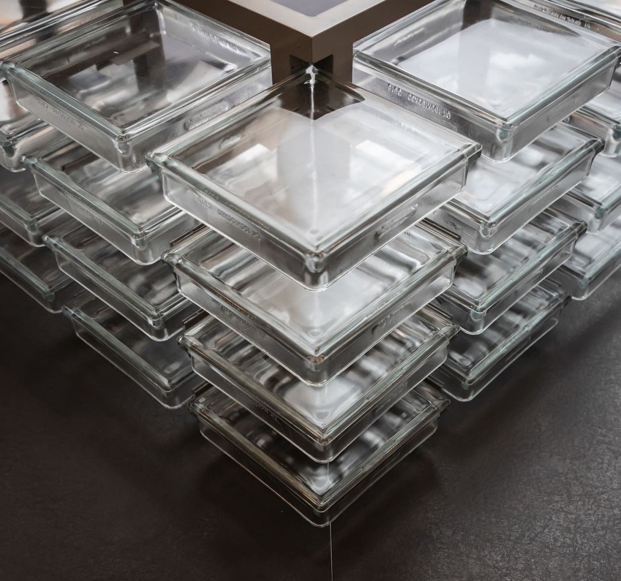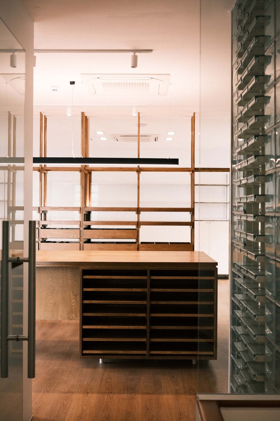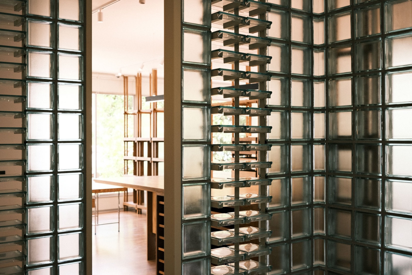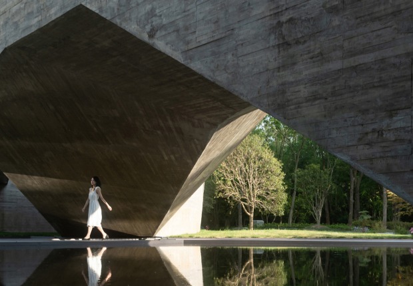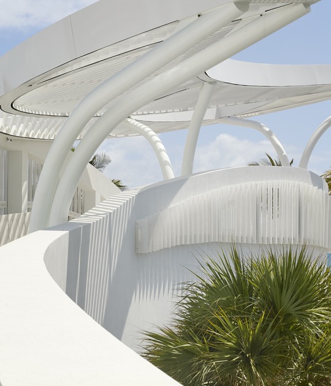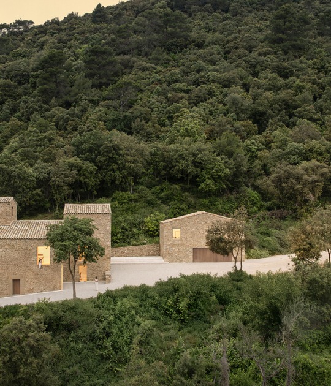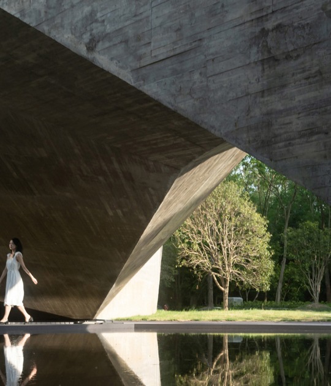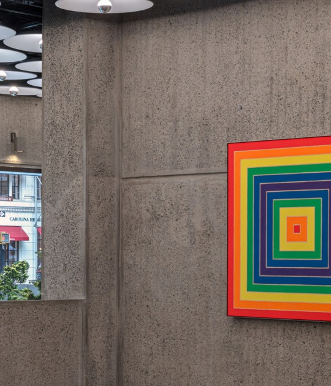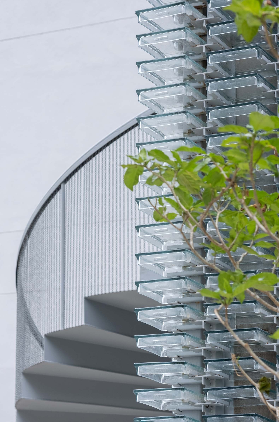
PHTAA reimagined the building's architectural language by avoiding explicit religious symbolism, creating the image of an open and inclusive space for a wider community (alluding to the biblical passage in which Jesus appears to his disciples by the lake, guiding them to cast their nets and catch a great quantity of fish). The realization of this idea led the architects to search for a material that resonated with the biblical narrative.
Glass blocks were used, whose manufacture consists of joining half-blocks together. When manipulated, they facilitate the creation of a façade that evokes the undulating and luminous qualities of water, an allusion to the biblical passage, while allowing natural ventilation of the building's external systems.
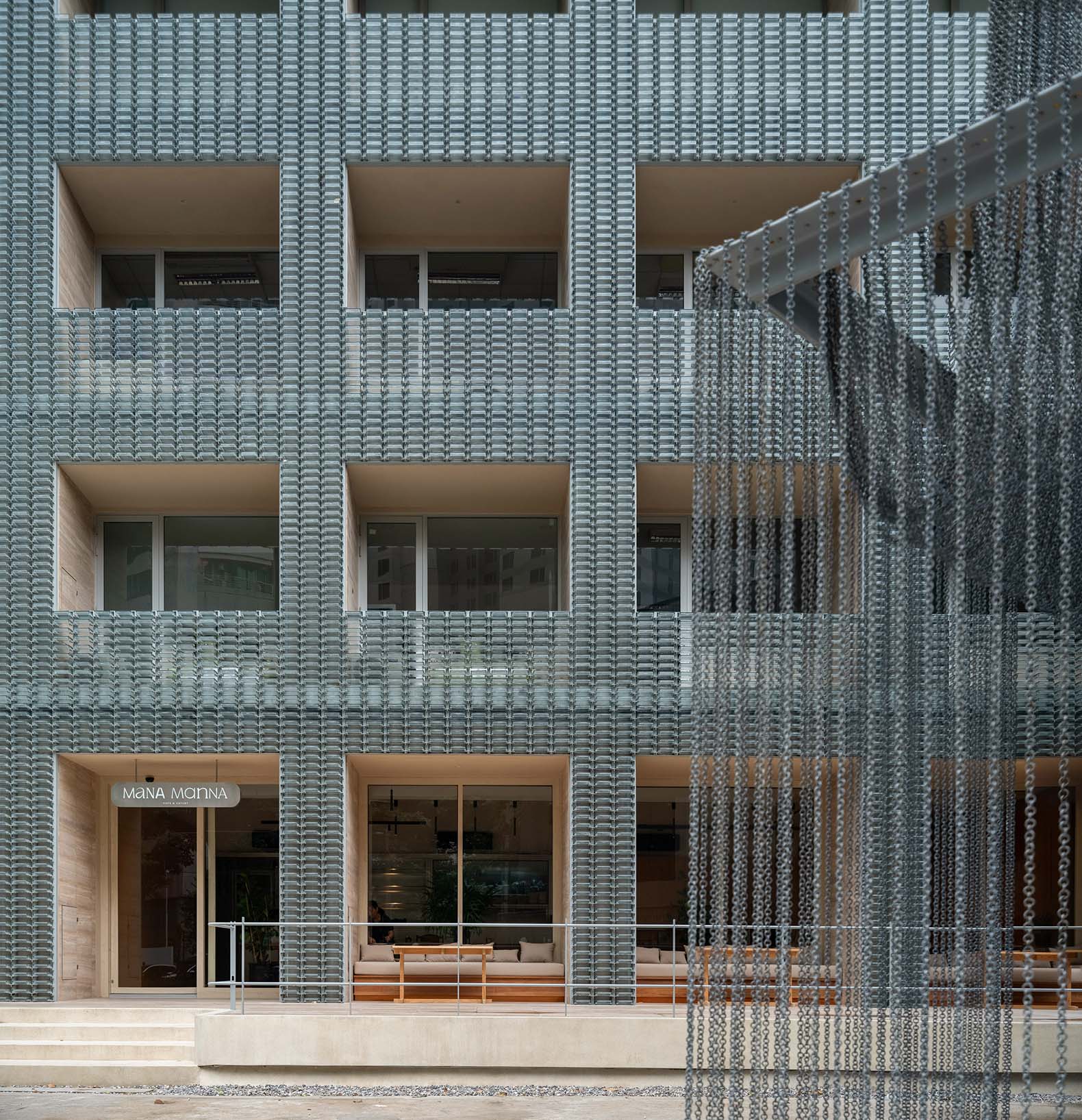
Baptist Student Center Renovation by PHTAA. Photograph by Kukkong Thirathomrongkiat.
Project description by PHTAA
Located in the dense urban fabric of Bangkok, the Baptist Student Center occupies a strategic site at a major intersection near a railway station directly connected to the airport. The five-storey building originally accommodated rental commercial units on the ground floor, a language school for the community on the second and third floors, a seminar room on the fourth floor, and a church on the fifth.
In reimagining the architectural language of the building, the design avoided explicit religious symbolism, ensuring the space remained open and inclusive for a wider community. Inspiration was drawn from a biblical passage in which Jesus appears to his disciples by the lake, guiding them to cast their nets and gather an abundance of fish. This image of “fishers of men” became the project’s guiding metaphor, interpreted as a symbol of outreach, community, and collaboration.

After developing the initial design concept, the team began searching for a material inspiration that could resonate with the biblical narrative. This exploration led to the discovery of an overlooked aspect of glass block manufacturing: each block begins as two hollow halves that are later fused under heat to form a complete unit. By appropriating these unfinished “half blocks,” the design created a façade that evoked the rippling, luminous qualities of water,an allusion to the biblical passage, while also enabling natural ventilation for the building’s external systems.
To test feasibility, a full-scale mock-up was constructed during the renovation of the design team’s own studio. This demonstrated a structural system in which U-shaped steel holders secured the glass half-blocks within a steel frame, while still allowing for removability and maintenance. The mock-up process not only ensured constructability but also convinced both the client and contractors of the design’s effectiveness.
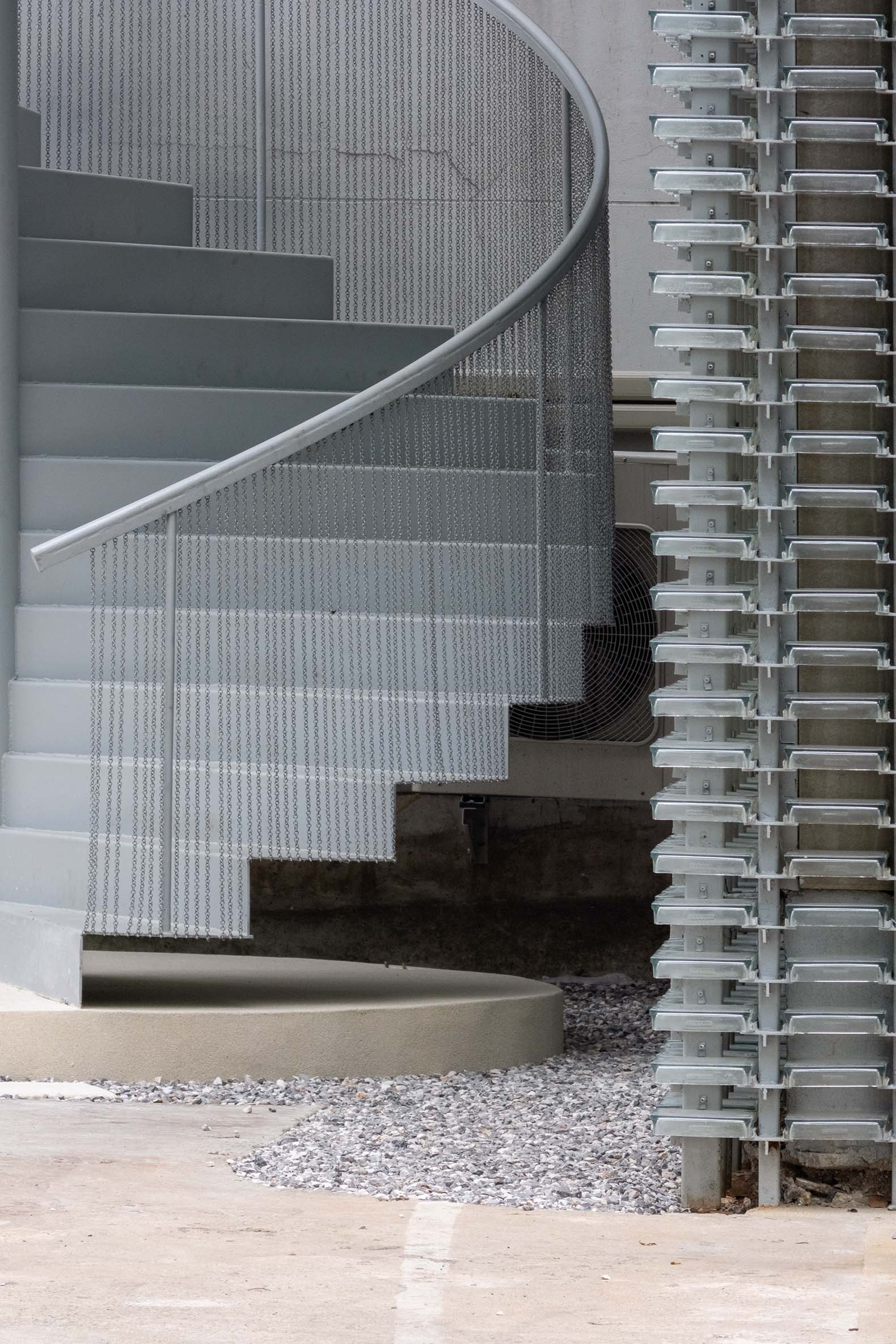
Finally, circulation was enhanced by introducing a folded steel staircase at the side of the building, providing direct connection from the ground floor to the second floor. The seminar room and church retained their locations, but now coexisted with a renewed façade that communicates both practicality and symbolic resonance.
The project exemplifies how architectural interventions in dense urban contexts can mediate between functional necessity, material experimentation, and symbolic interpretation—transforming a conventional community building into a more open and inclusive urban landmark.
