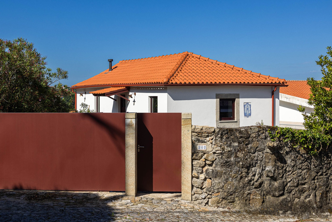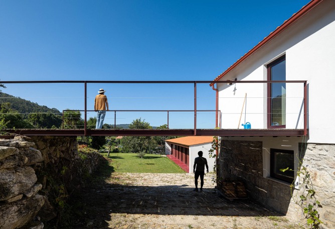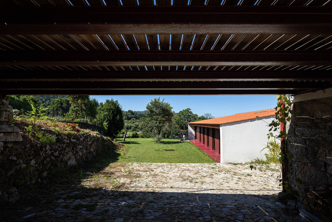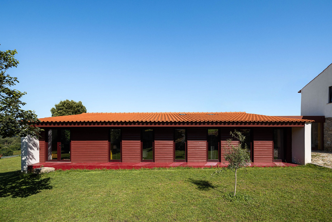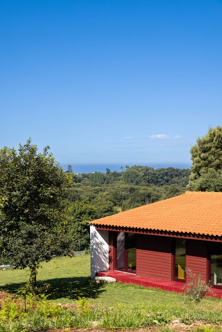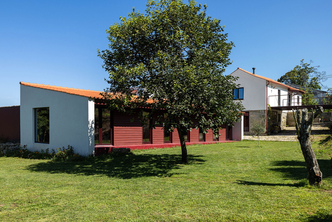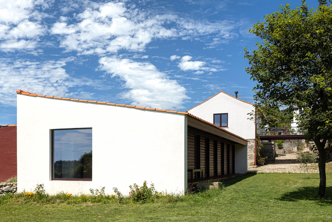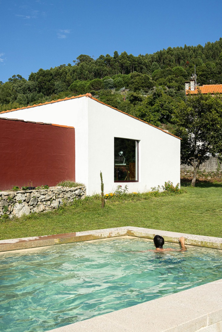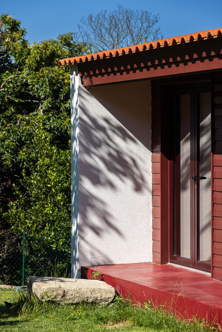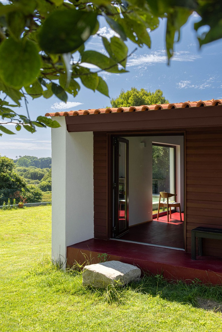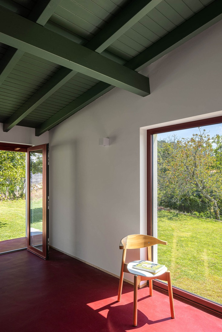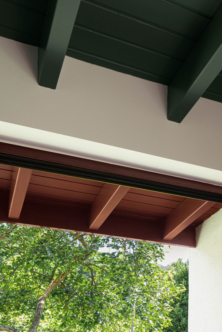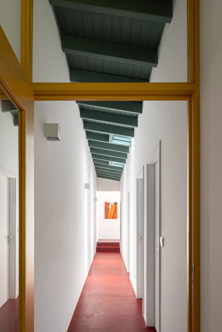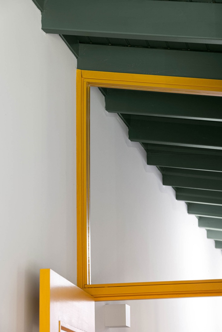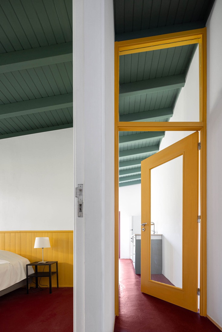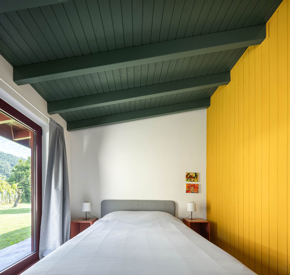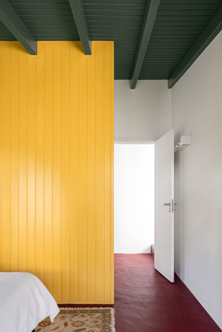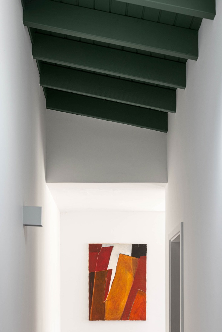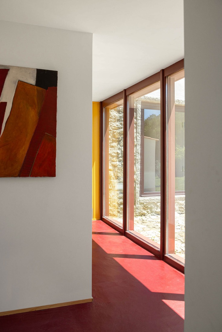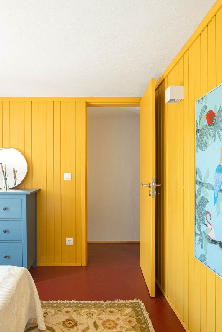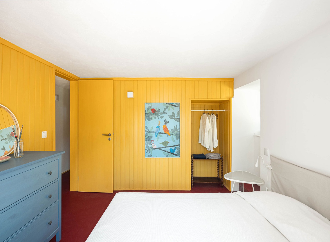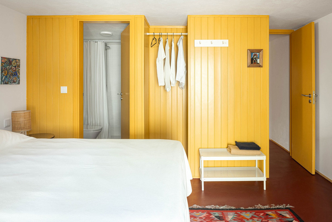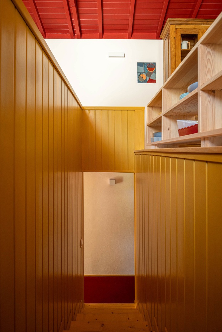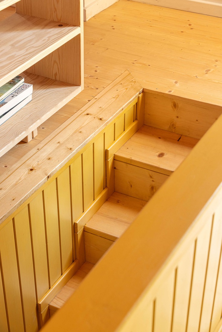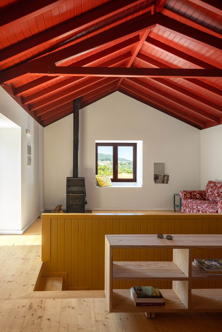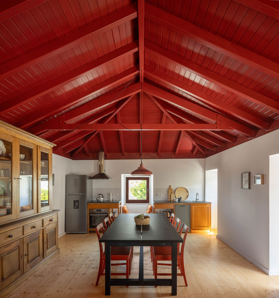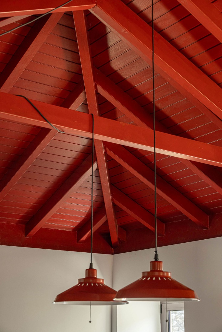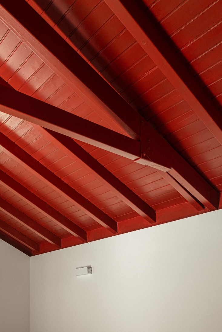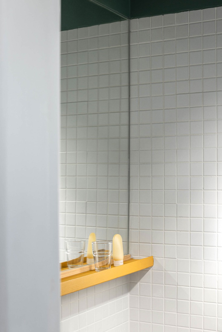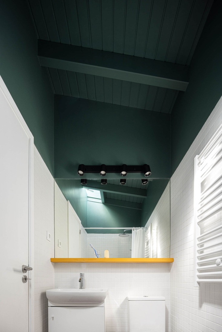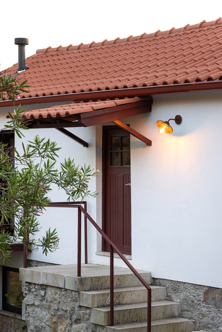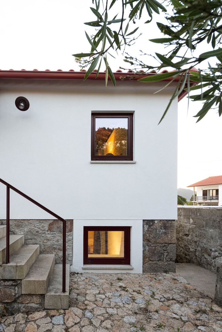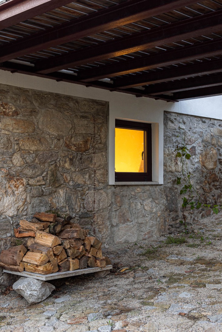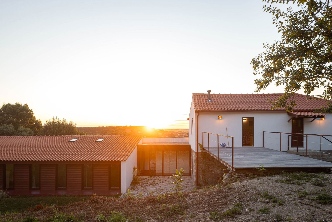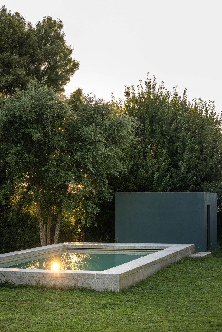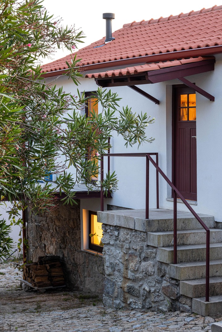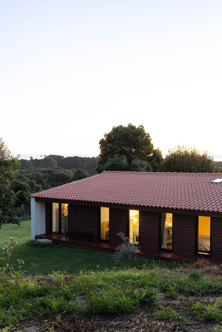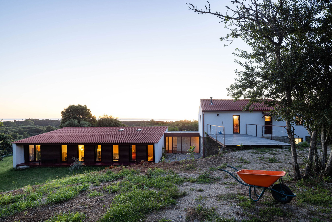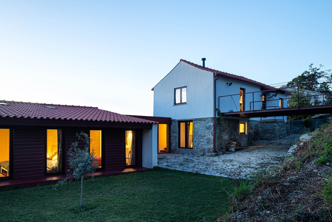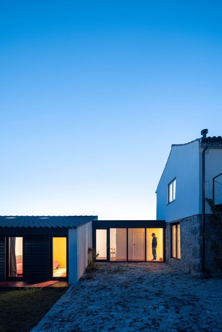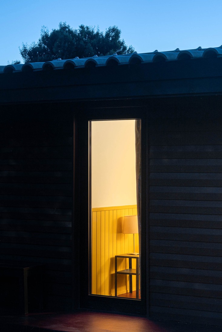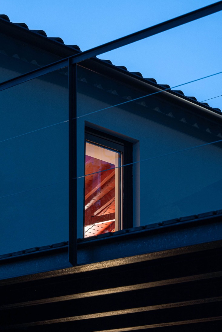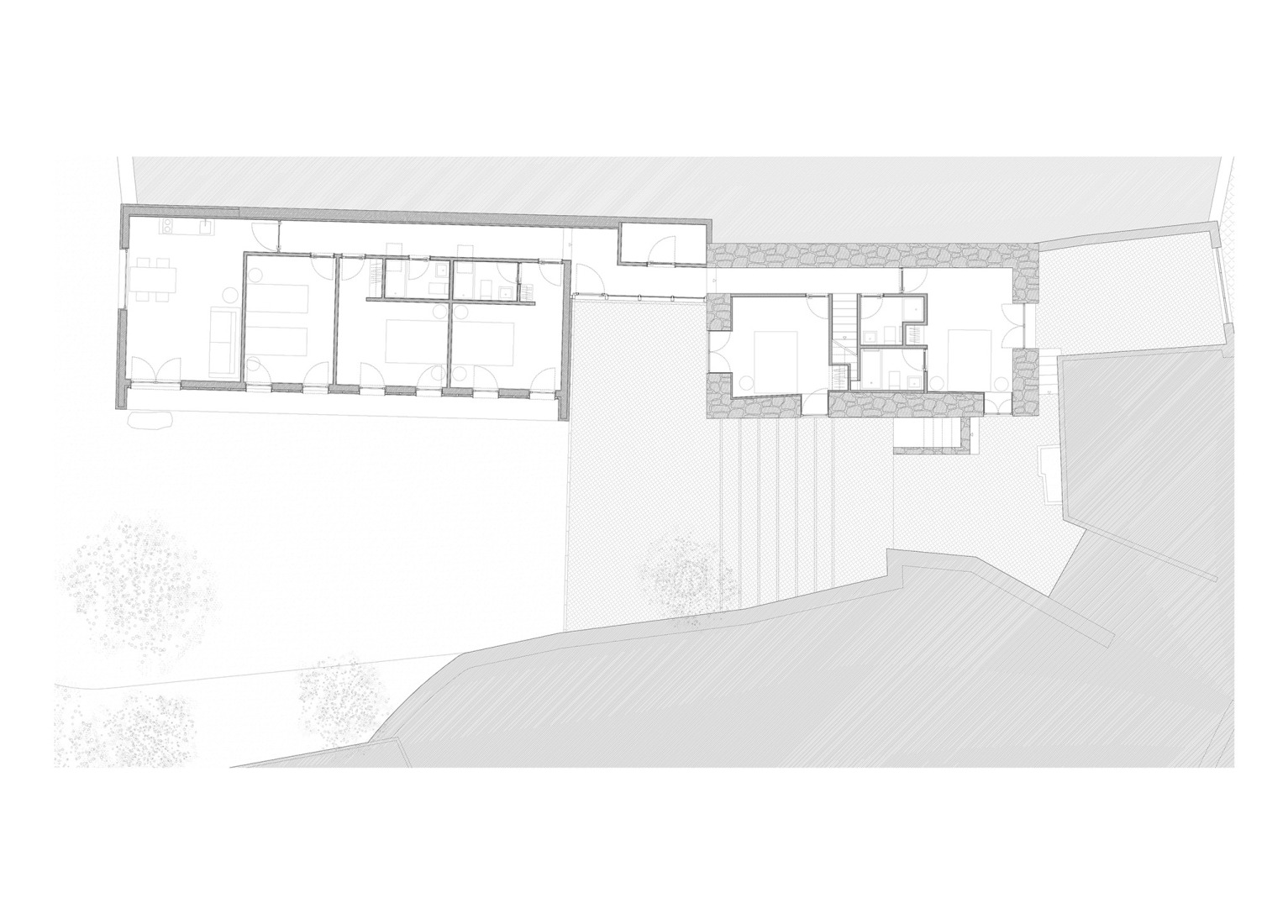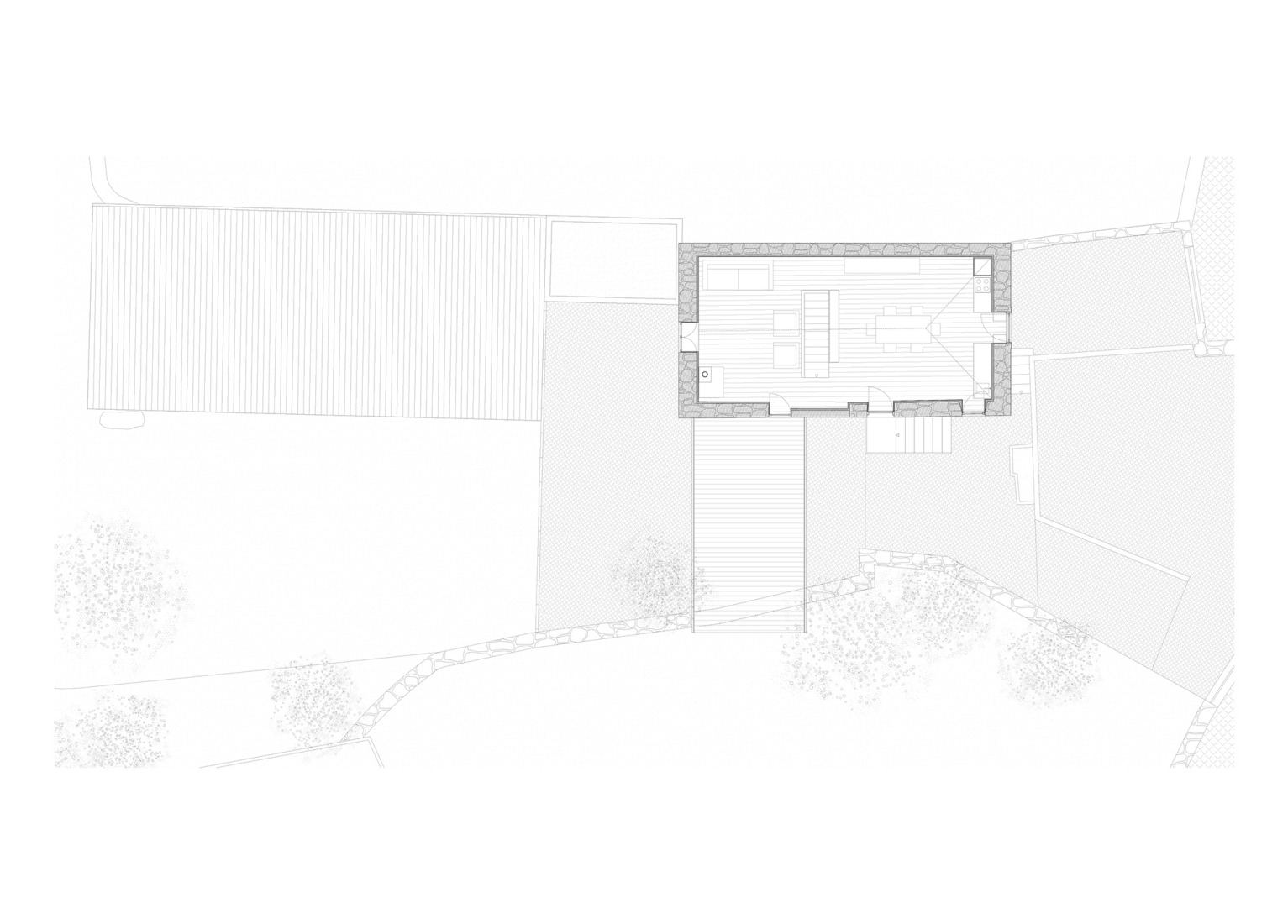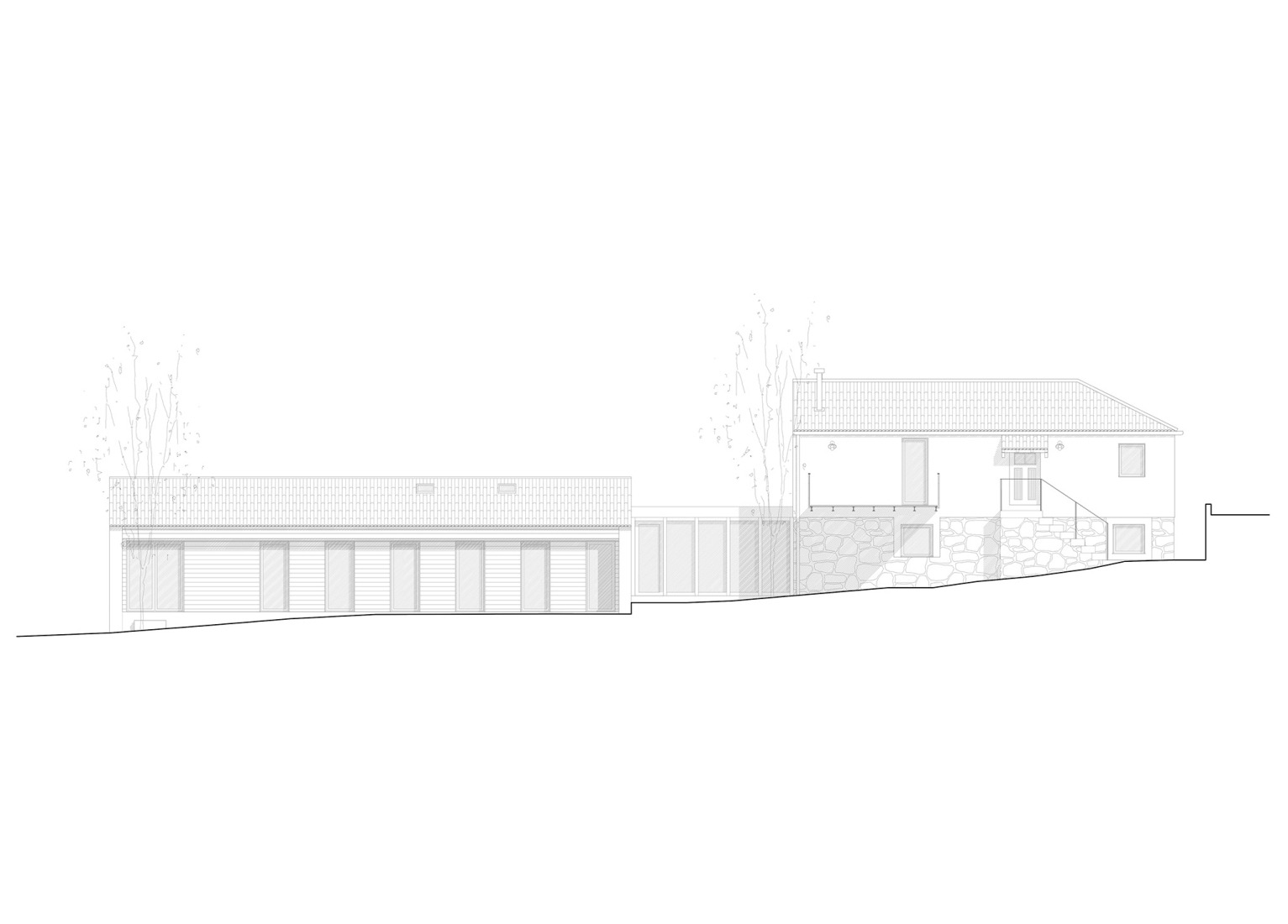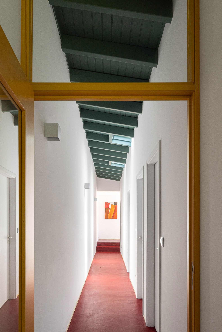
Luppa Arquitectos' design includes two new entrances. On the ground floor, the new corridor leads to both the old farm building and the ground floor of the old residential building. On the latter, the program organizes the home by creating a new interior staircase between the two floors, placing two bedrooms on the lower floor and an open-plan space on the upper floor, where the second access is located via an external staircase. This area has a balcony that leads to a large terrace.
On the outside, the materials used followed the grammar of the area: granite, white plaster, and blood red tones. However, inside, the references were freely reinterpreted, expanding to more intense colors such as green and yellow, which energize the space, creating an interesting abstract vision of the interior.
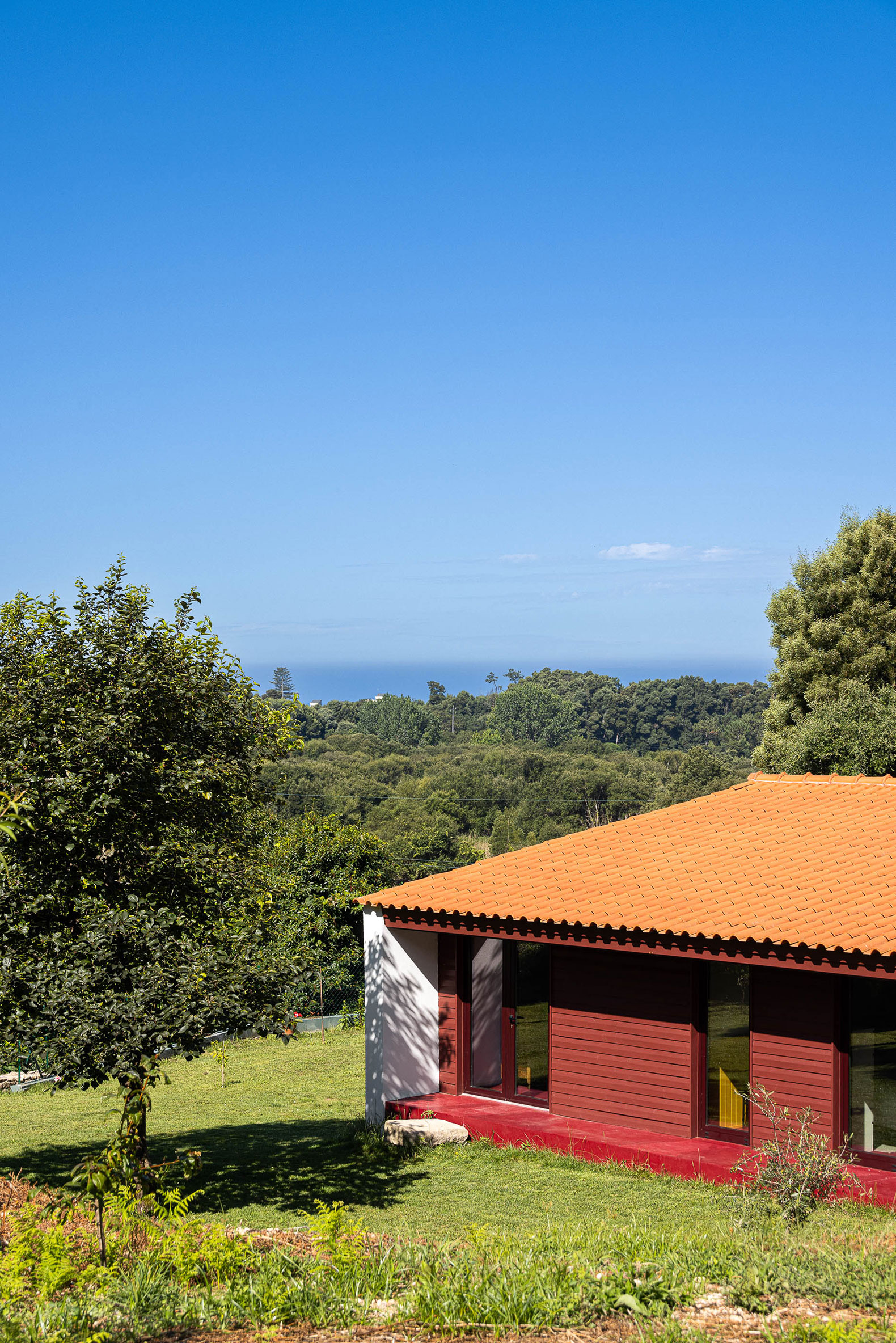
Casa do Castanheiro by Luppa Architects. Photograph by Ivo Tavares Studio.
Project description by Luppa Architects
Casa do Castanheiro is a rehabilitation project which aims to expand and transform a small Minho house.
On the site, there was a two-story main house with no connection between the floors, along with a volume attached for storing agricultural materials, leaning against the property wall. The project’s intention was to rehabilitate these two volumes, creating a corridor connecting them, serving as the hinge of the house and allowing the use of the two volumes independently.

One staircase was also created in the main house, which not only connects the two floors but also organizes the upper floor space. Although the upper floor is entirely an open space, it features distinct areas for the living room, dining room, and kitchen in a hierarchically arranged layout.
From the upper floor, there is also access to a balcony that connects to a terrace at the same level, creating a large entryway into the garden for those entering the house from the ground floor.
There was no doubt that the formal grammar of the exterior architectural elements should consist of granite, white plaster, and blood-red hues, clearly indicating that we are in a house in Minho. Inside, however, these references have been deconstructed, introducing other colours—green and yellow—as small touches that aim to enliven the spaces with abstract compositions.
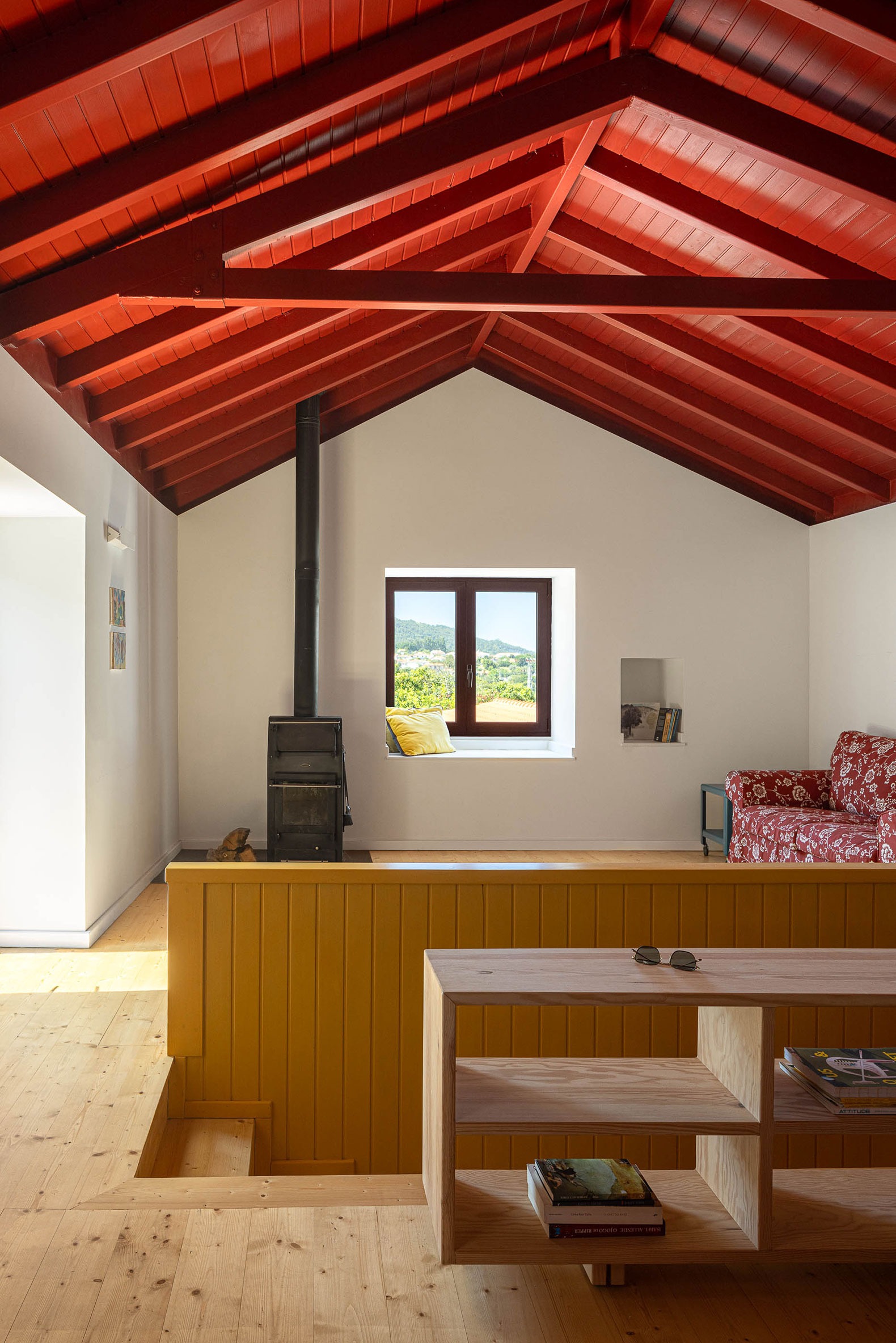
Casa do Castanheiro is a house to be lived primarily in outdoors, and once one enters the gardens, the street is left behind, creating a complete countryside atmosphere. Therefore, there are various points of connection between the exterior and interior, nooks, leisure spaces, and contemplative areas that make this project a retreat for its inhabitants, whether for occasional visits or permanent residence.

