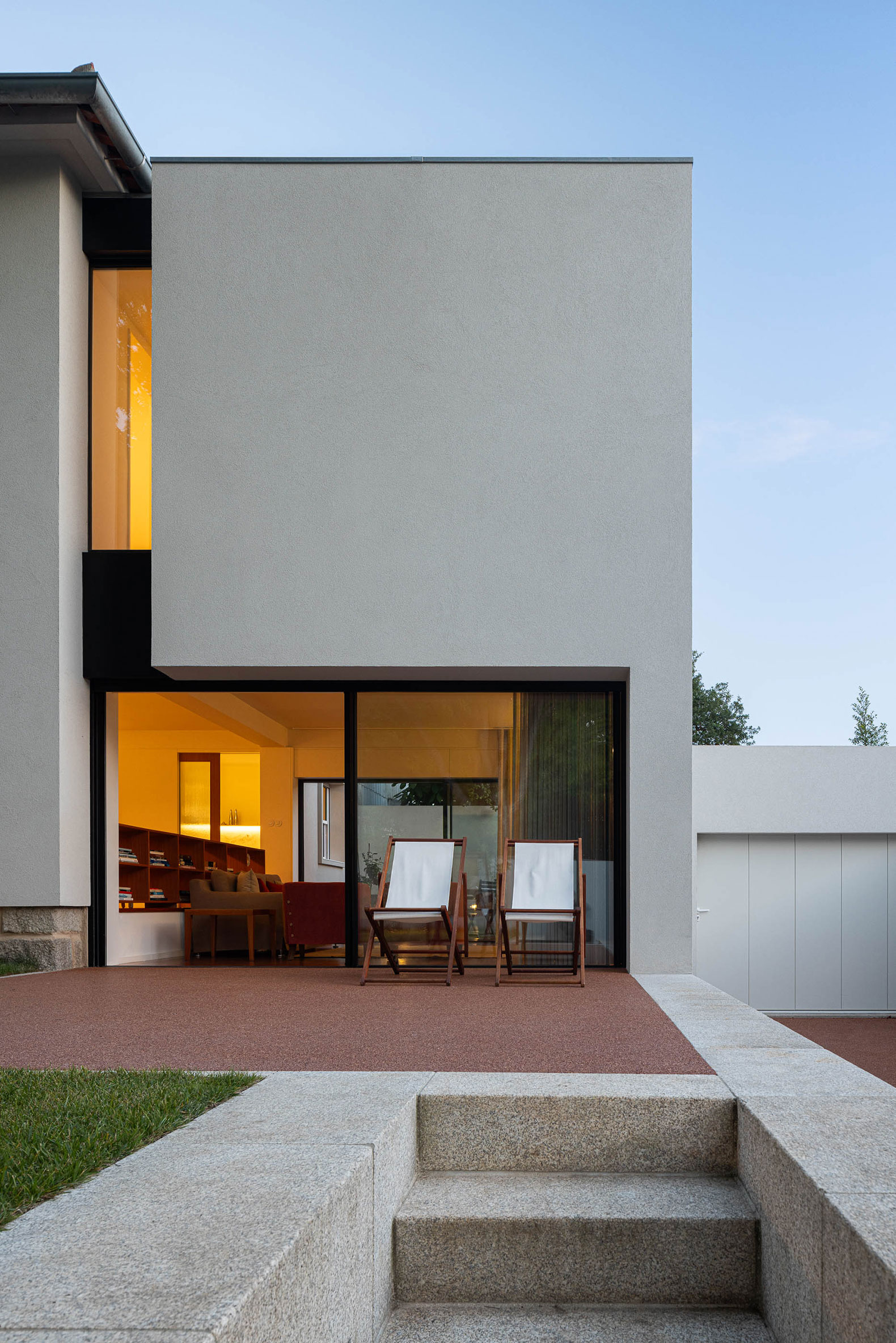The extension of the house is two floors to the west. This new volume is created by moving away from the wall towards the south to give rise to an interior patio that favors the entry of light from the south and west and that solves the previous lighting deficit on the ground floor.

Project description by Luppa Architects
The IMLA House is located in Porto in Bairro da Vilarinha, a neighborhood built during the last stage of economic housing neighborhoods developed by the regime of Estado Novo in 1958. The neighborhood is mainly composed of small dimensions semi-attached houses and since the IMLA house is the last house on the street, right in the corner between two streets, it has a bigger garden.
The first step of this project was changing the entrance of the house to another street, to ensure that the entrance was no longer made through the garden. The garden is now located in a more isolated area and it has therefore increased usage and more privacy.
To address the need for a higher gross area, we created an extension of the house in a two-story volume on the west façade of the house. This volume distances from the south limit of the house creating an indoor patio that promotes the entrance of south and west sunlight.
As to formal aspects of this project, it had as a premise that the new volume would not change the original features of the old house and was assumed as a new volume.
The idea was that you could still read the perimeter of the old building, by detaching the new volume in the transition between both of them and through the new windows.
Each interior space can now have direct exterior sunlight.
































































