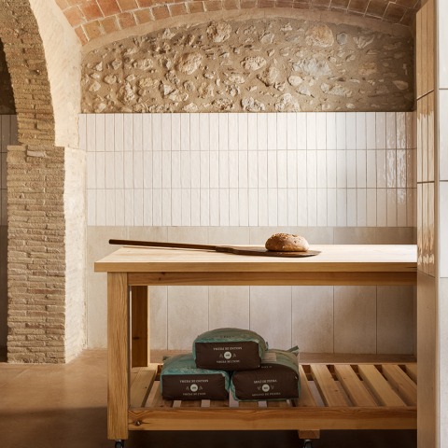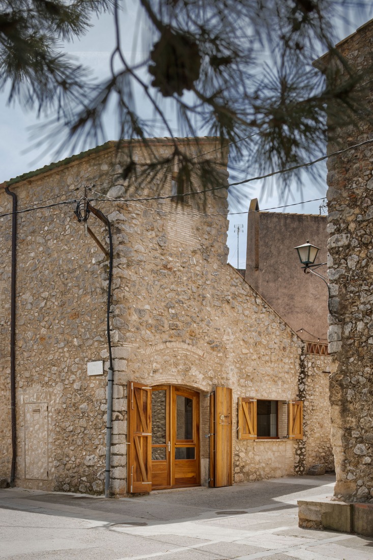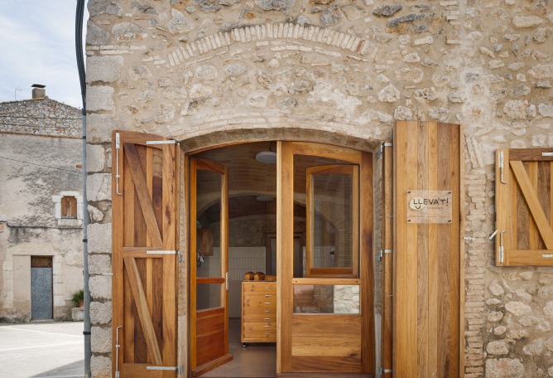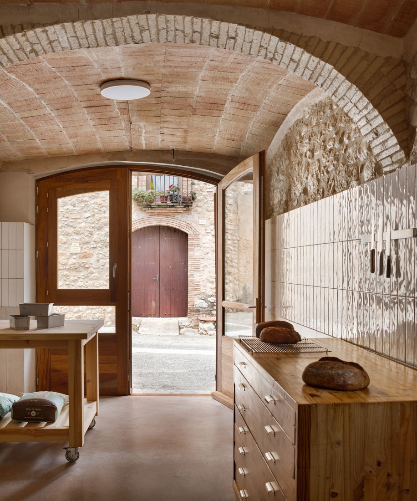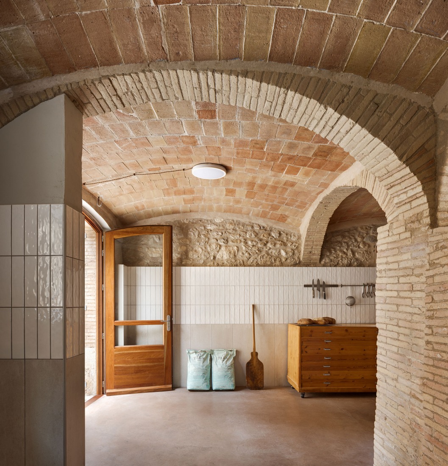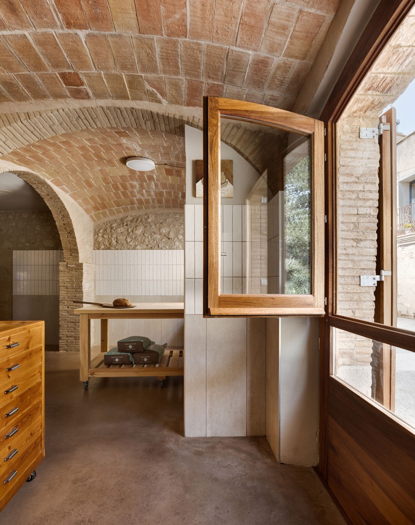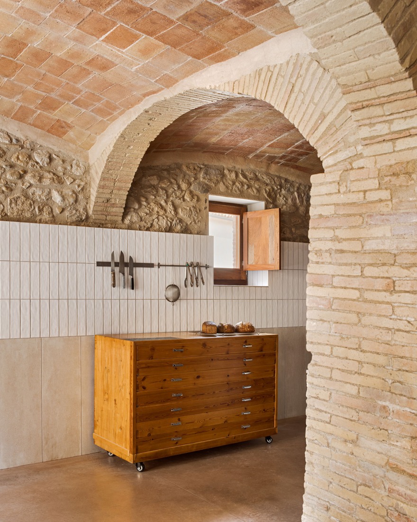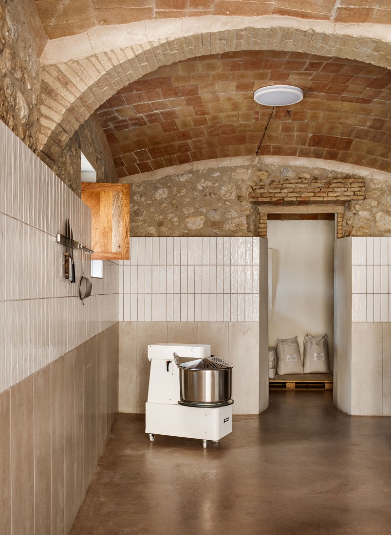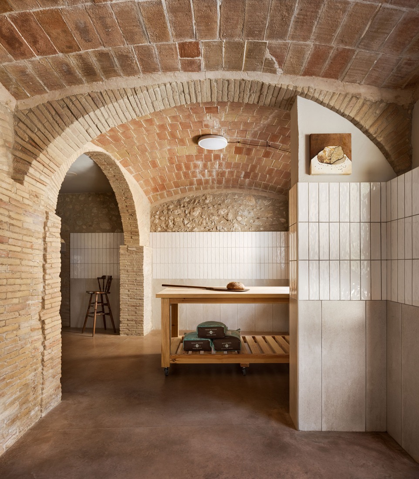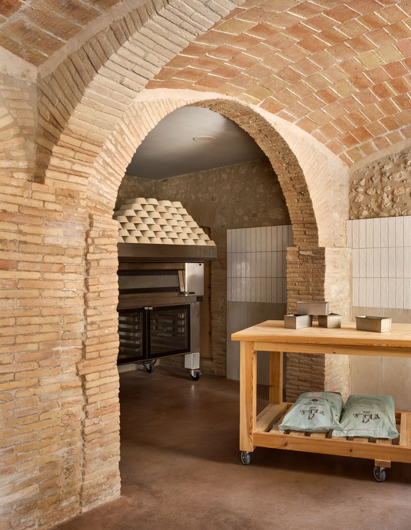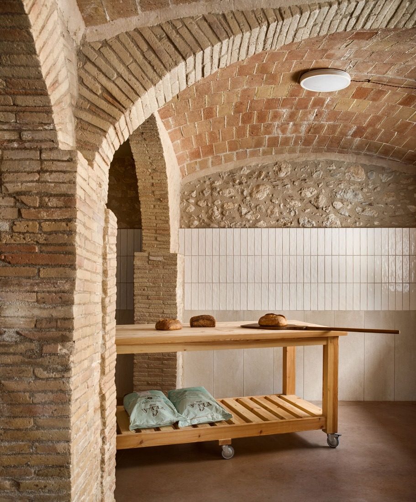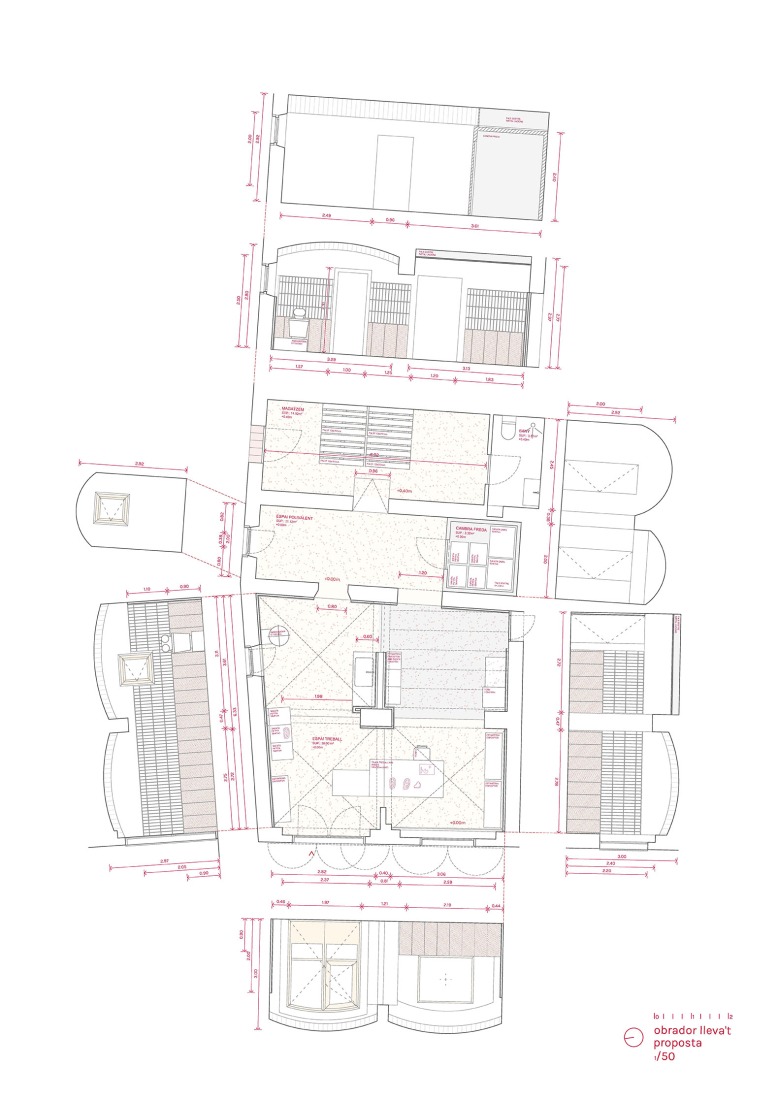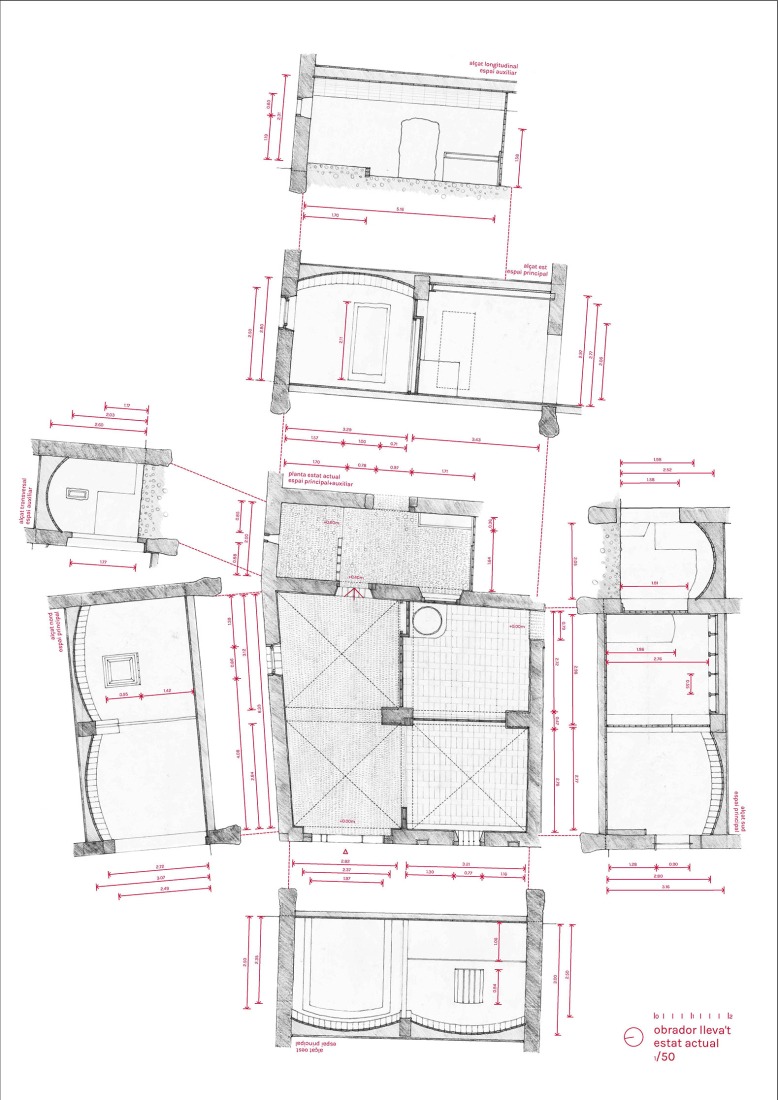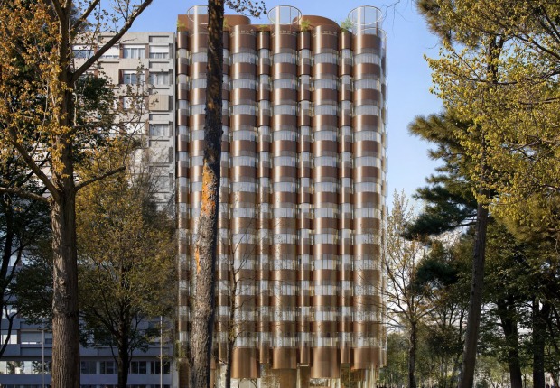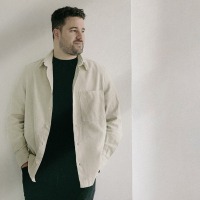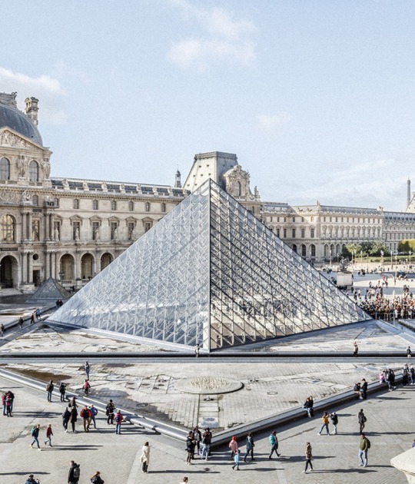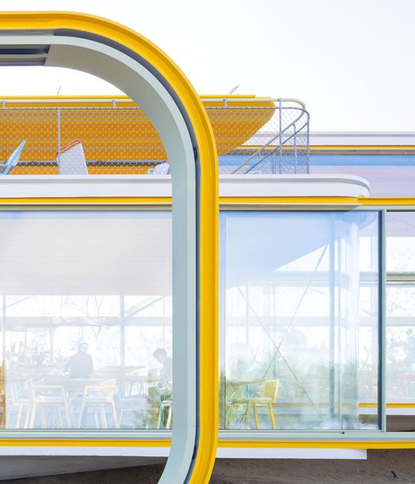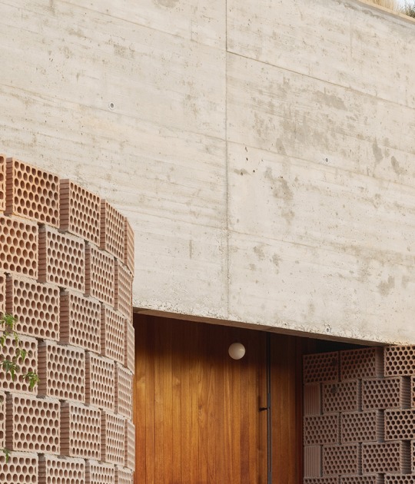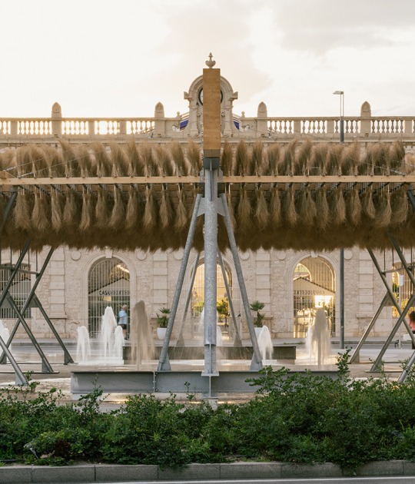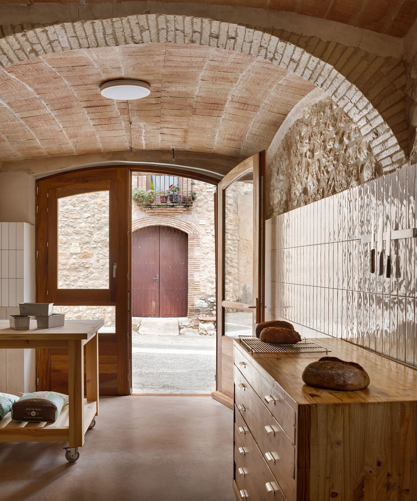
Forn Lleva’t, designed by Quim Olea Estudi d’Arquitectura, is housed in a spacious and open volume, where the main activities of the bakery take place: manual labor, dough handling, and breadmaking. The open space transforms the production process into a visible and shared experience.
From the central core, the project extends into a space covered by a semi-dome, where the fermentation chamber and auxiliary areas are located. Without interrupting the activities of the entire complex, the route culminates in a third space dedicated to logistical support and restrooms.
The essence of Forn Lleva’t is revealed in its stone walls, ceramic ceilings, irregular textures, and polished concrete flooring tinted in earth tones. The wall coverings, applied on two levels, use large-format ceramic tiles in earth tones to ensure durability, extending from floor level to a height of ninety centimeters. From this height up to two meters, small white glazed tiles are used, lending character to the space. The central space of Forn Lleva’t is supported by a central pillar covered by three ceramic vaults and a ceiling of prestressed concrete beams.
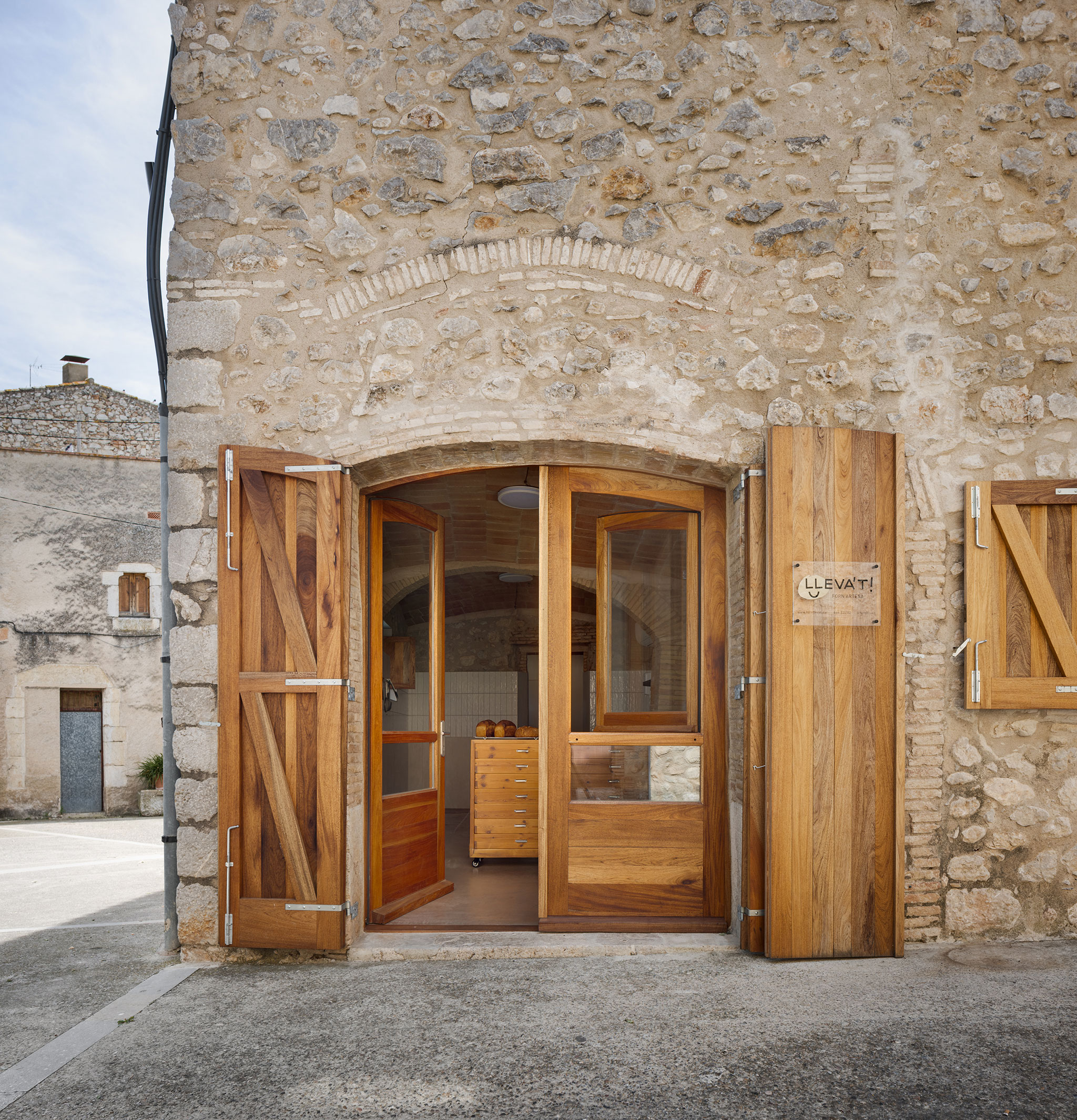
Forn Lleva’t by Quim Olea Estudi d’Arquitectura. Photograph by Pol Viladoms.
Project description by Quim Olea Estudi d’Arquitectura
Forn Lleva’t has transformed a former warehouse on Carrer dels Fossos, in the historic heart of Avinyonet de Puigventós, into an artisanal bakery that revives the tradition of breadmaking and returns it to the center of the town's daily life. More than a renovation, the project is a careful reading of the site: an architecture that listens, interprets, and accompanies. The space, imbued with memory and materiality, unfolds as a sequence of three interconnected areas, each with its own scale, construction system, and character. This succession creates a coherent, functional, and, above all, vibrant spatial narrative.
The first area, located on the corner of Carrer dels Fossos and Carrer Bellaire, is a large, open volume supported by a central pillar and covered by three ceramic vaults and a ceiling of prestressed concrete beams. This space, the physical and symbolic heart of the project, houses the bakery's main activities: manual labor, handling the dough, and making the bread. Its open, unpartitioned geometry transforms the production process into a visible and shared journey, where the architecture acts as both stage and support for the craft.

From this central core, the project extends into a second, narrow space, covered by a ceramic half-vault, which houses the fermentation chamber and auxiliary areas. This direct connection ensures the functional continuity of the workshop, maintaining the material and structural coherence of the whole.
The journey concludes with a third, larger space, with its own entrance from Bellaire Street and covered by a stone and lime mortar half-vault. This area houses the storage and restrooms, logistical support spaces that sustain the daily work without interrupting the flow of the complex.
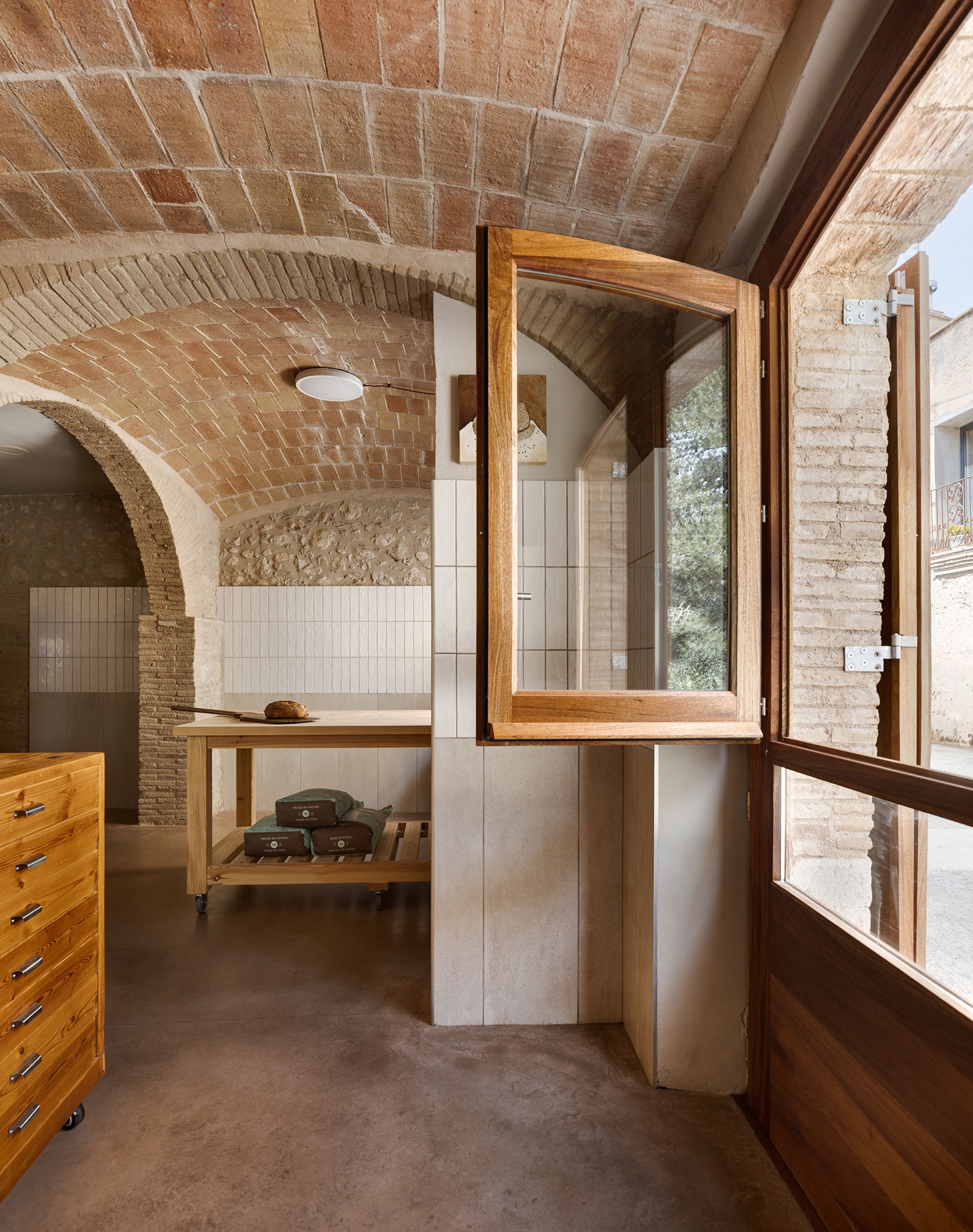
The project is built with respect for what already exists. The stone walls, ceramic ceilings, irregular textures, and traces of time are embraced as part of the character of the place. The architecture does not seek to erase, but to reveal. The walls are cleaned and repointed to recover the original material essence, with a delicacy that avoids reconstruction and opts for a sincere interpretation of each surface.
The existing material engages in a dialogue with a new functional layer, defined through an honest and efficient construction language. The flooring is made of polished concrete, lightly tinted in earth tones, which provides unity and warmth. Against this chromatic base, the walls are organized on two levels: up to 90 centimeters high, large-format ceramic tiles in earth tones ensure durability and ease of cleaning at work surface height; from there up to two meters, a band of small, white, glazed tiles envelops the space, reflecting light and dignifying the everyday gestures of work.
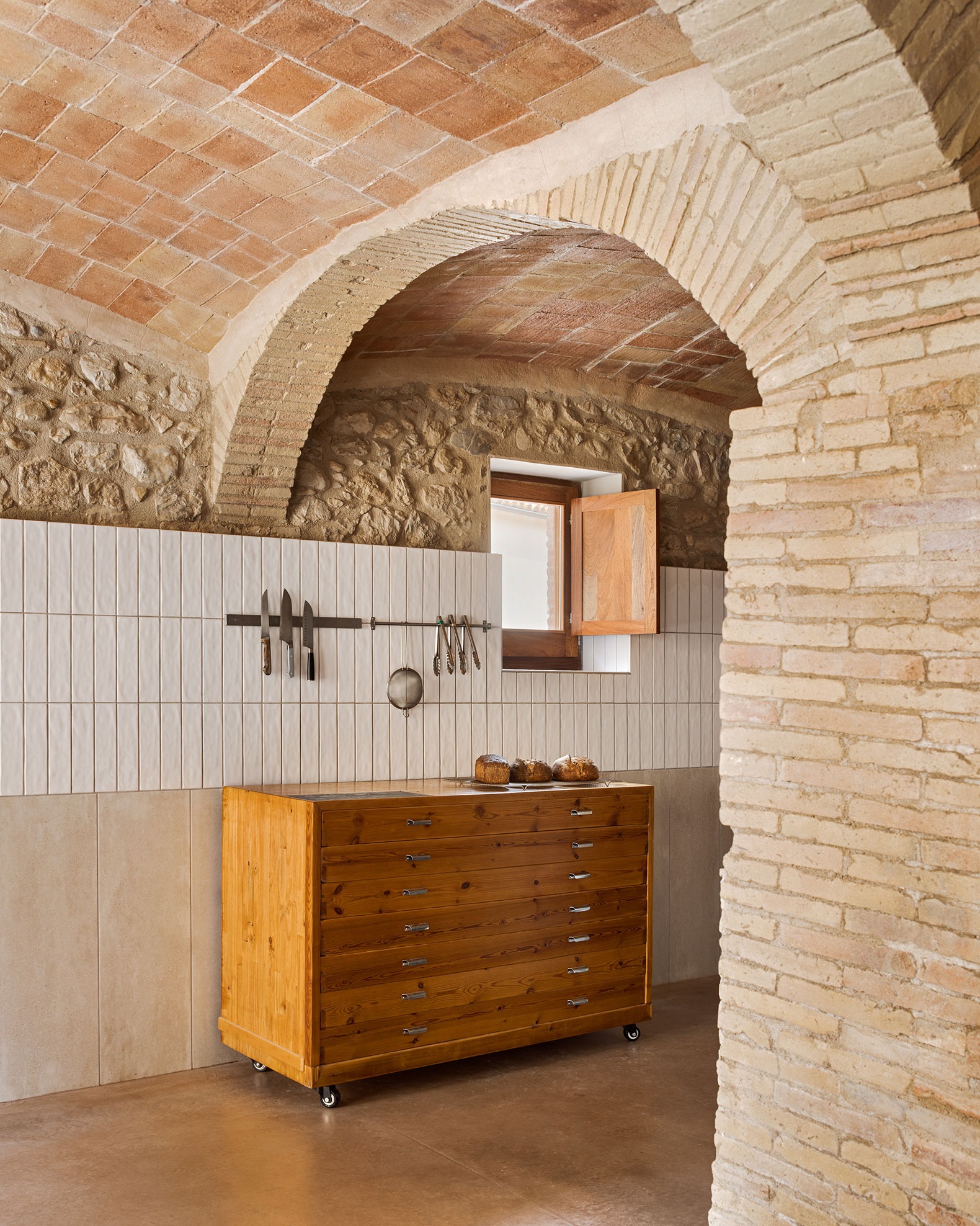
The existing openings are retained, preserving the proportions and the connection with the exterior, while the woodwork is replaced with natural wood stained in a dark tone that harmonizes with the overall color palette. The main entrance features a convertible window that can serve as a sales point or a large door, blurring the boundary between the street and the bakery.
The furniture is arranged around the central pillar, following a circuit-like logic that avoids intersections and promotes a clear and sequential production process. The pieces are classified according to their function and material: mobile beechwood tables that allow the space to be transformed; fixed stainless steel equipment strategically placed for cleaning or support tasks; and the oven, the centerpiece, located beneath the concrete ceiling. This space is also used to house a suspended ceiling that keeps the ceramic vaults unobstructed.
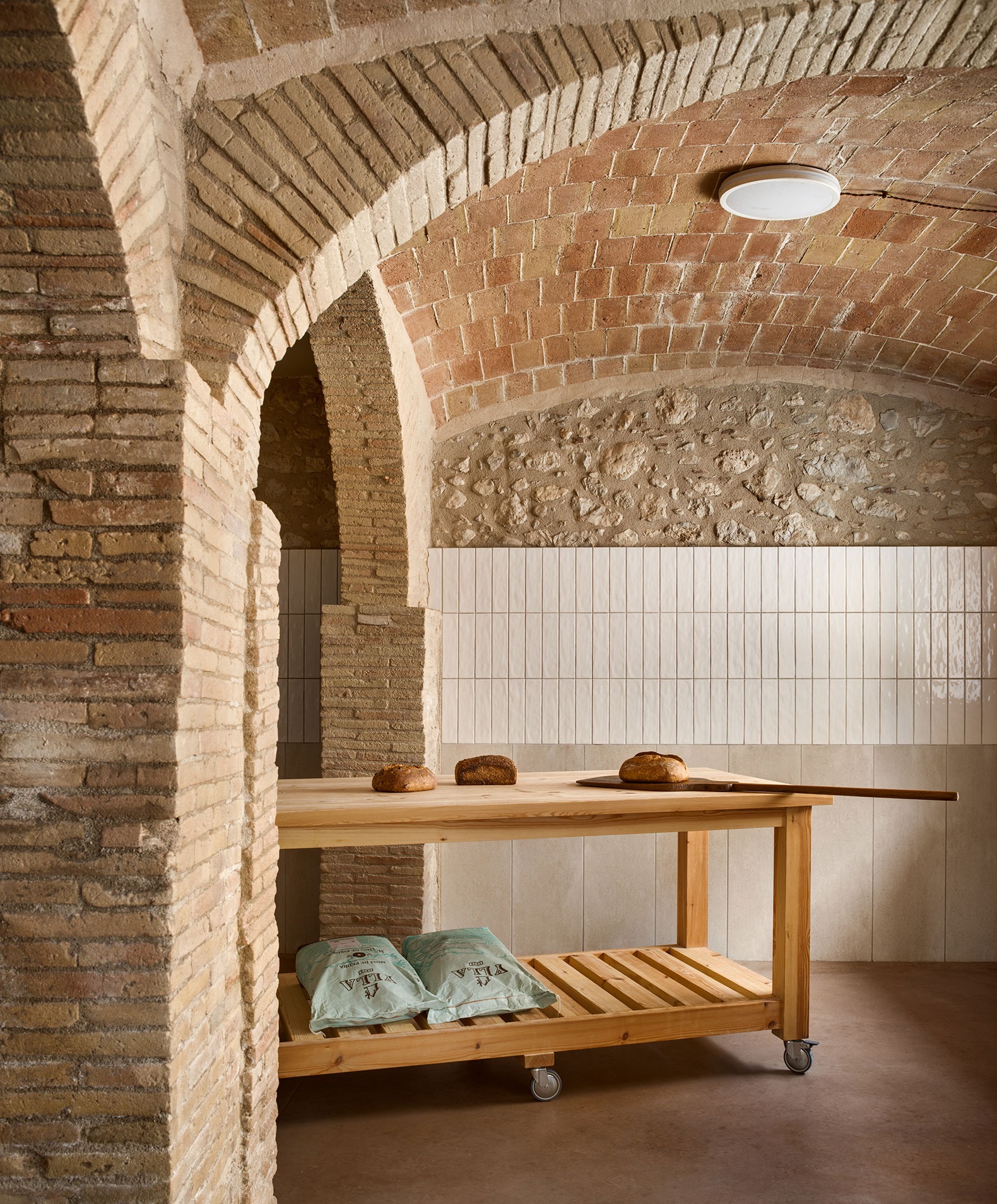
Forn Lleva’t is a project born from the site and dedicated to the craft. It doesn't invent, but refines; it doesn't build upon, but with. In its material simplicity, the clarity of its order, and the delicacy of its decisions, it finds a profound beauty. It opens the bread-making process to the street, inviting people to observe, participate, and appreciate. It transforms the everyday into a collective gesture. And in that simple, shared gesture, it reaffirms that architecture can also be a way to remember, to transmit knowledge, and to build community.
