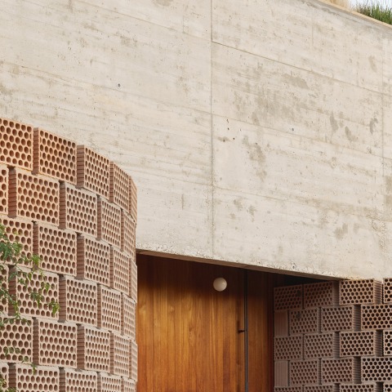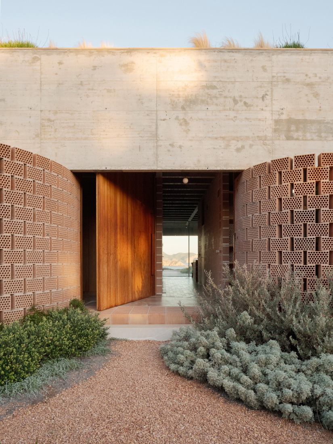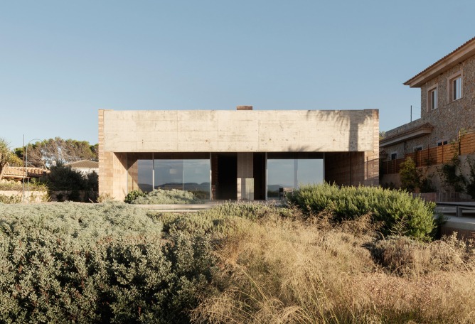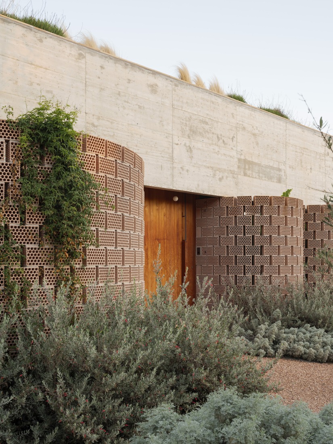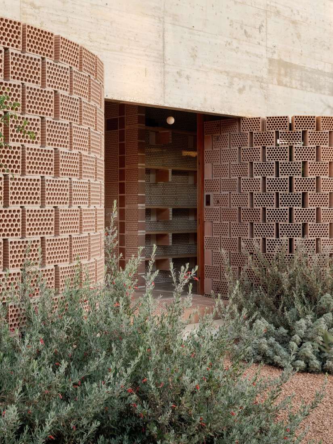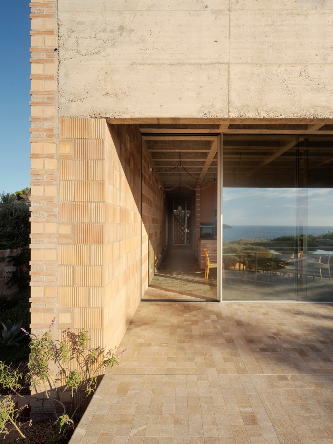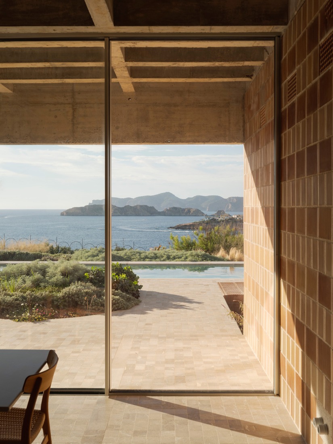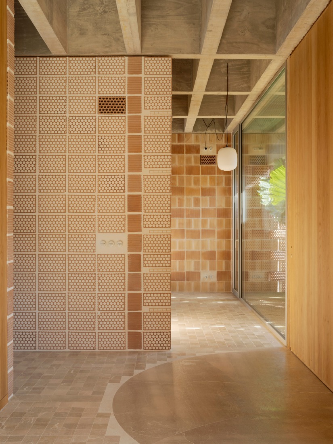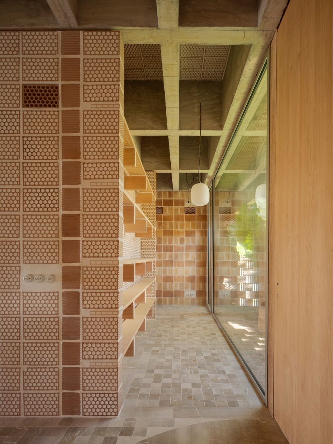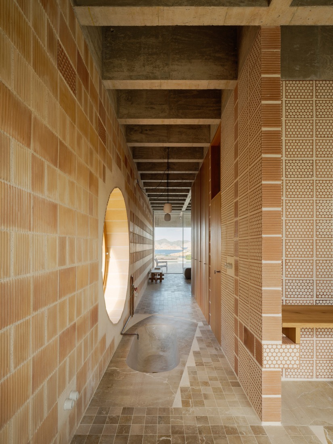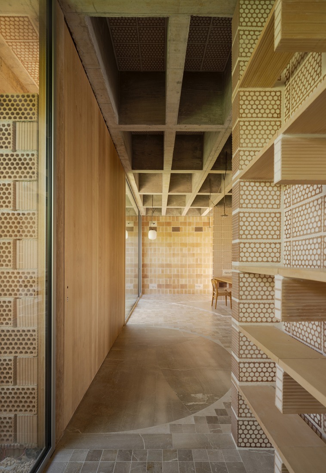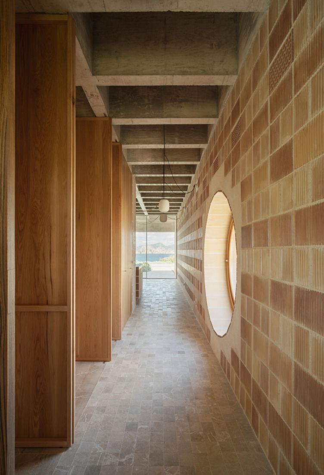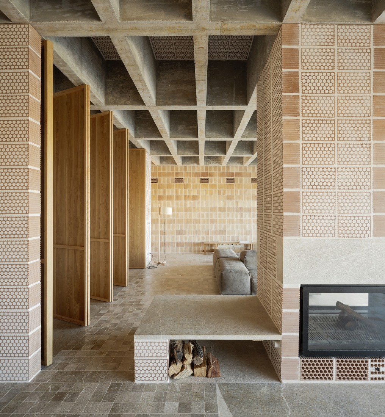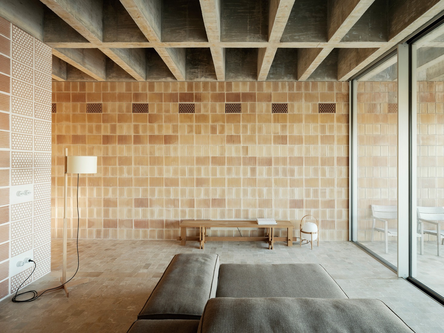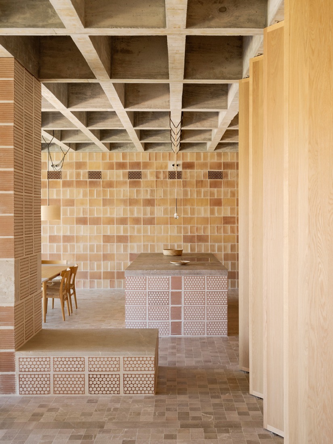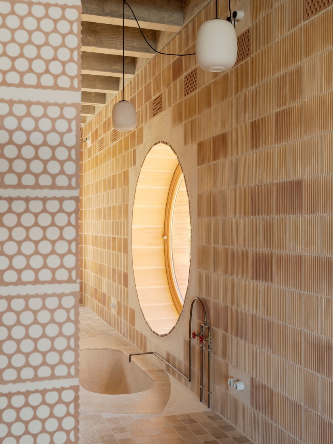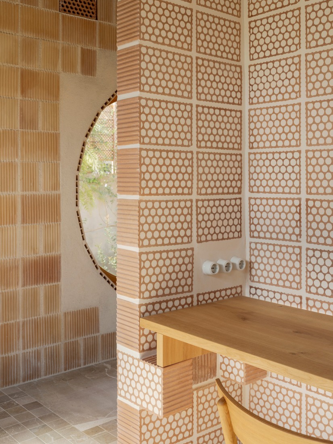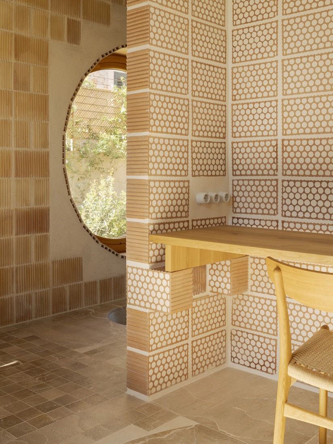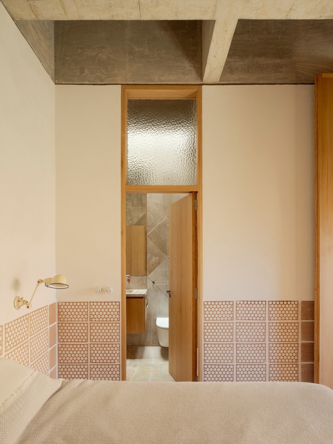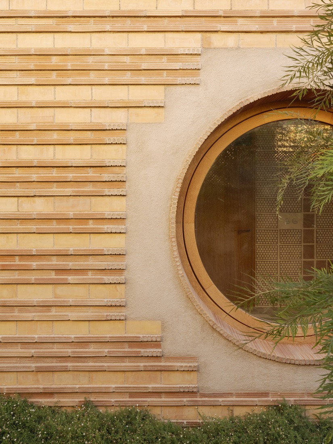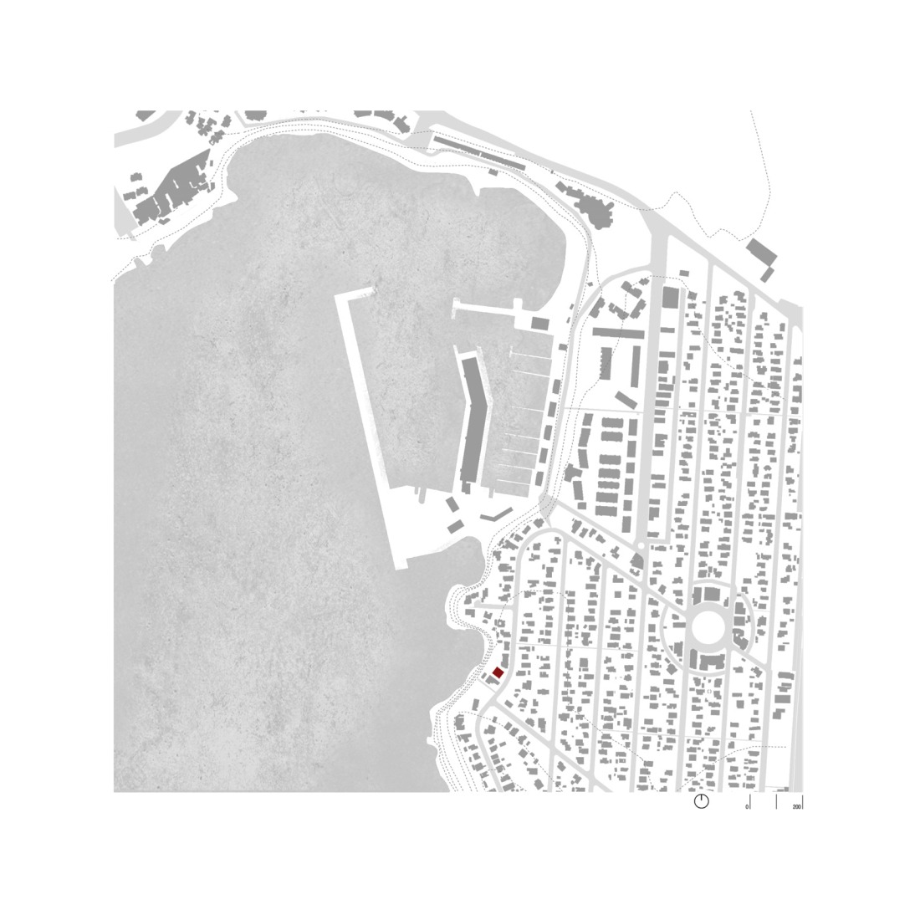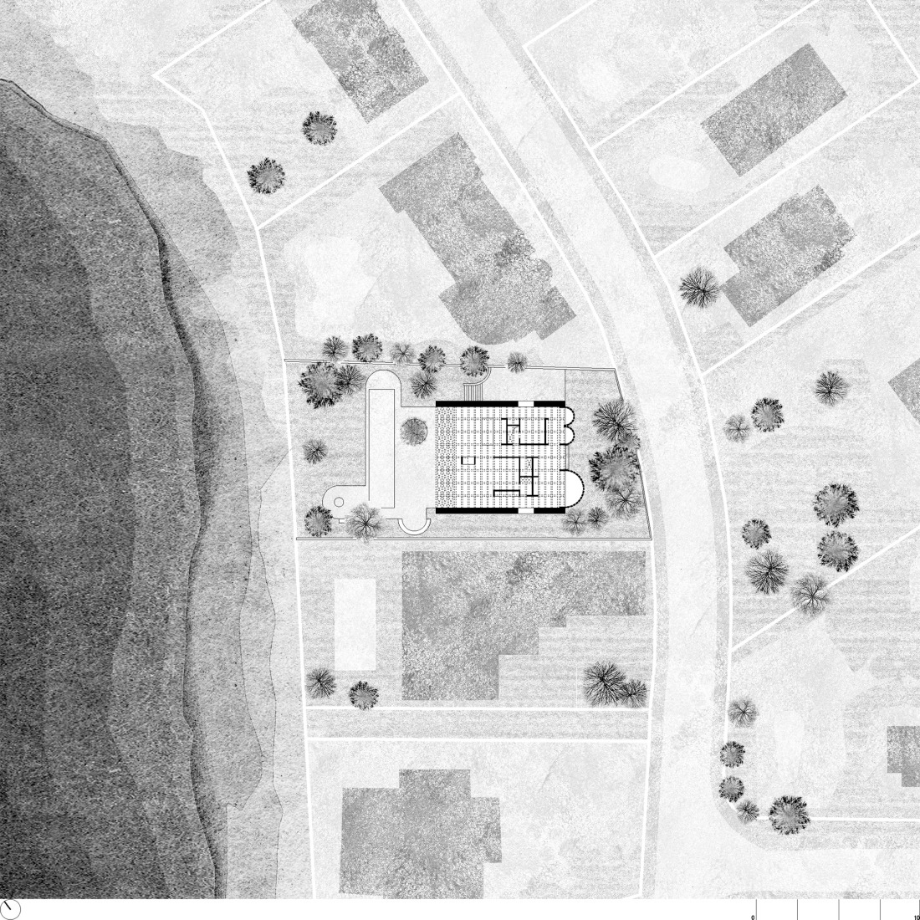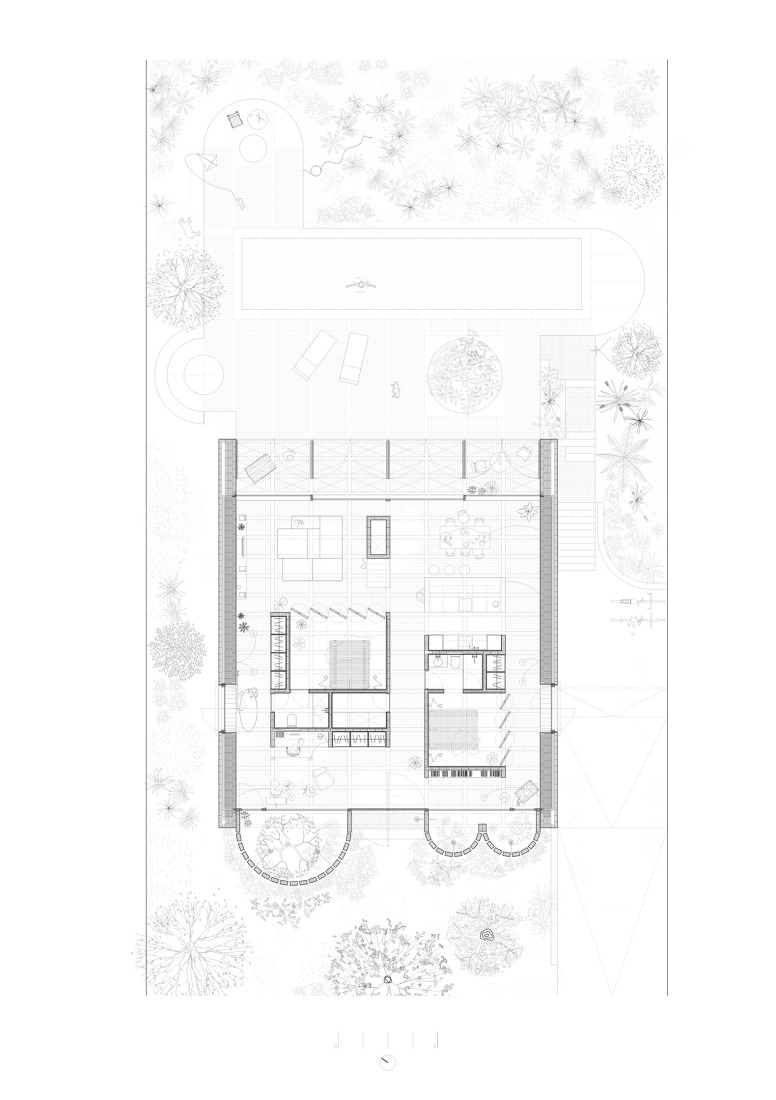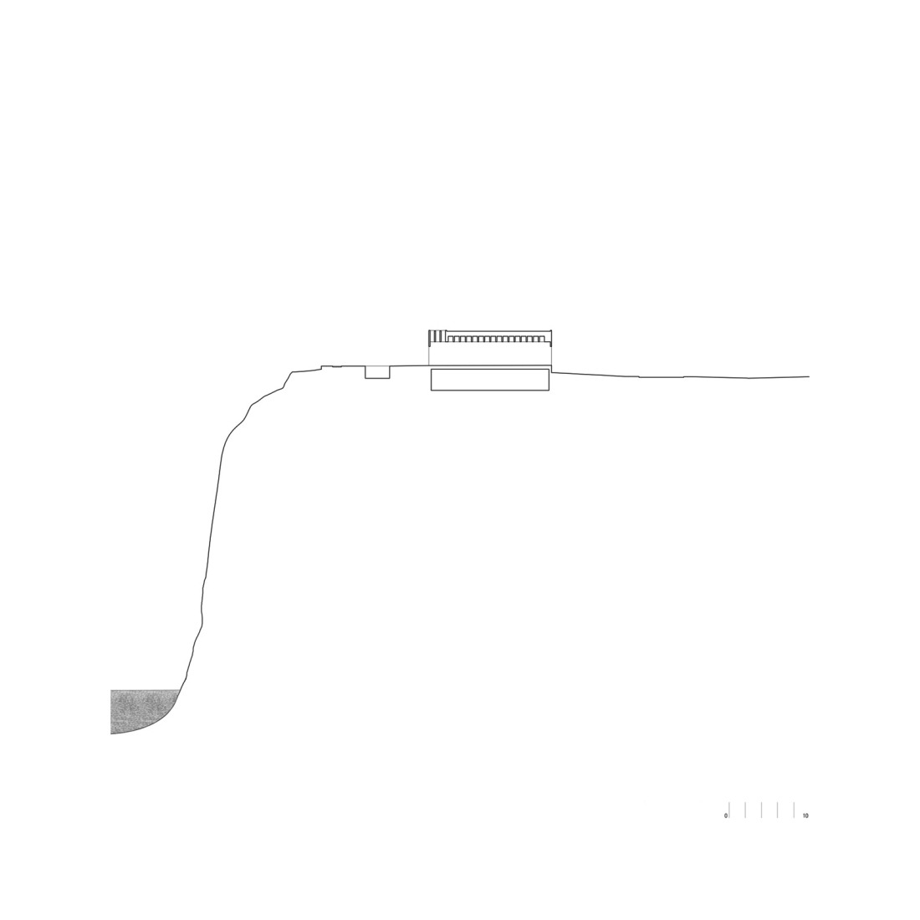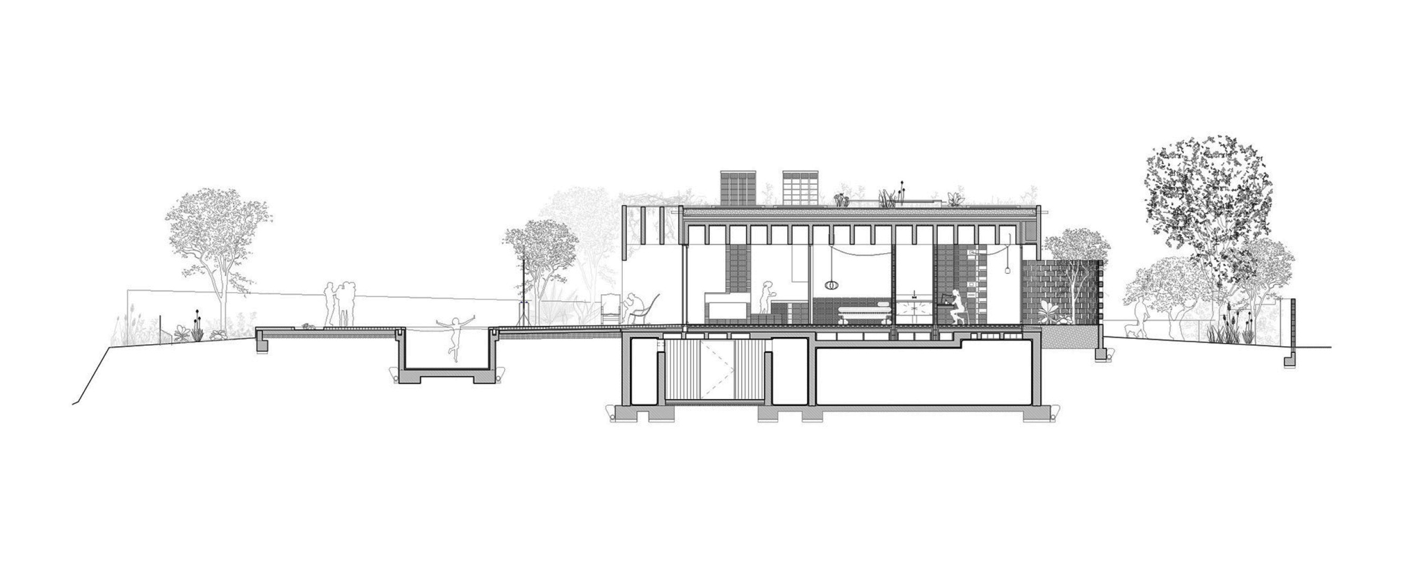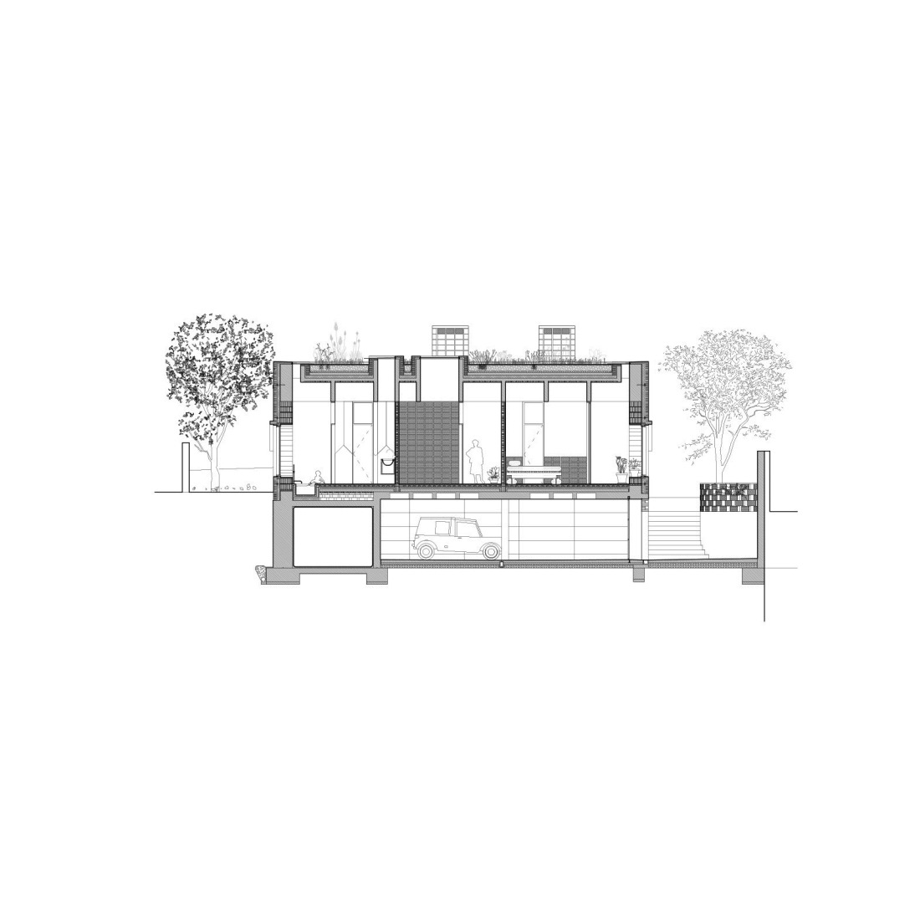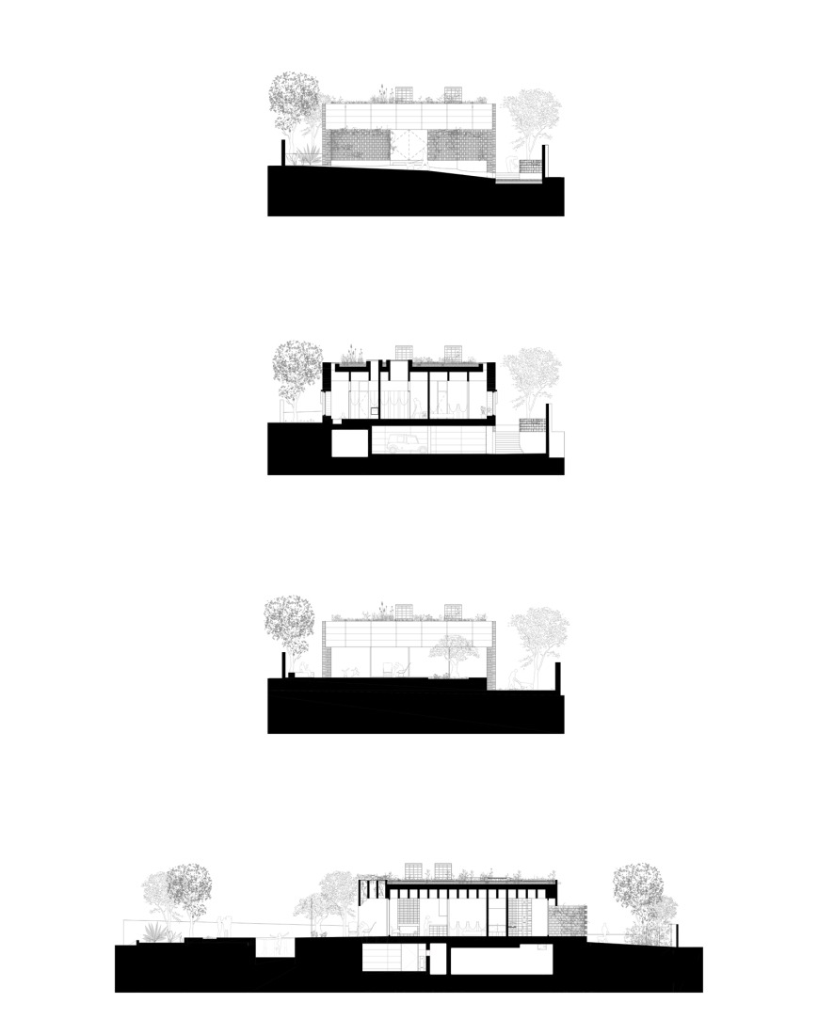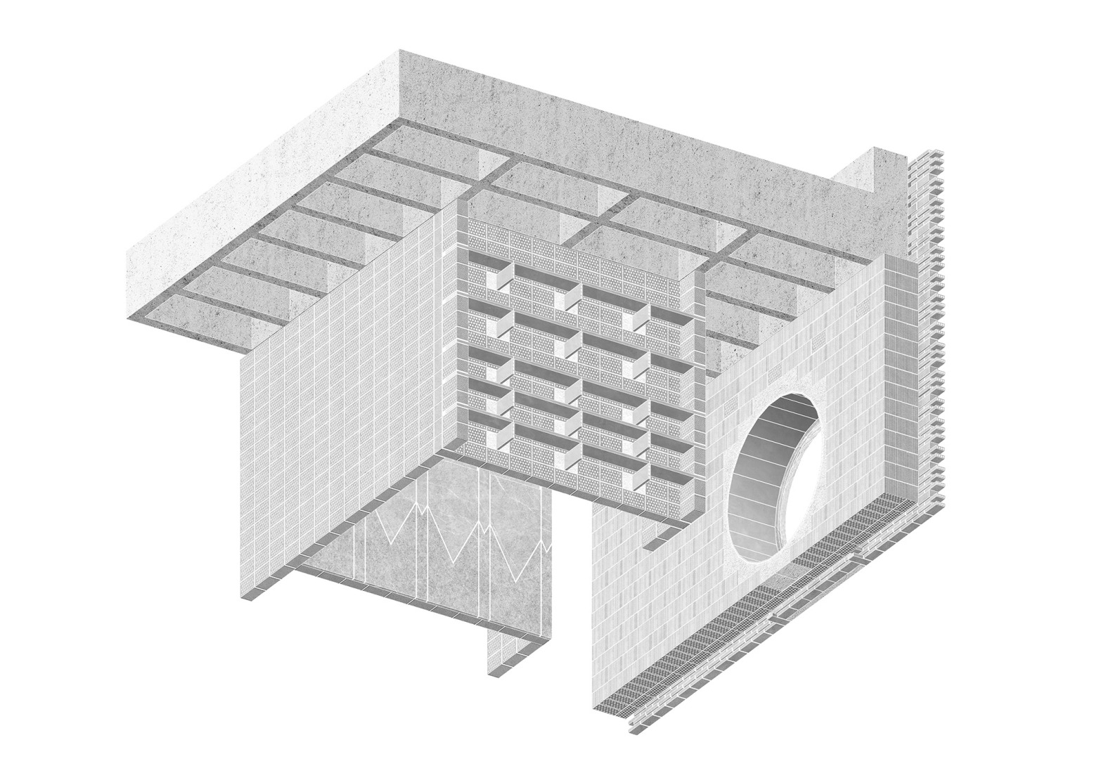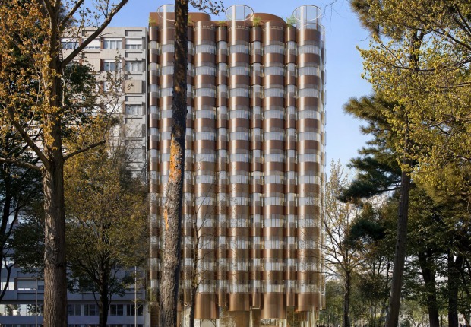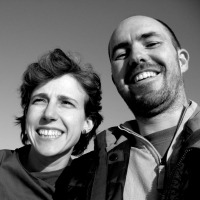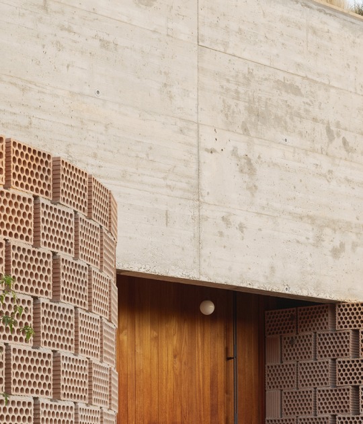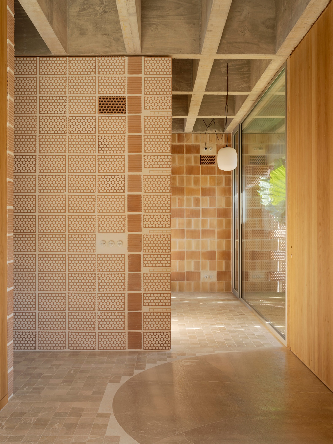
Conceived as an open-plan house with no intermediate supports, the home designed by TEd'A arquitectes relies solely on a pair of parallel walls as vertical structural elements. Inside, the various living spaces are located in a series of strategically arranged volumes beneath the large porch.
For its construction, local resources were used to ensure a lower energy impact during construction. In this sense, the house not only reduces CO2 emissions during its construction process but also benefits from the thermal and hygroscopic properties of vernacular materials such as stone and brick. Additionally, the incorporation of vegetation significantly improves environmental comfort, making Ca na Birgit a small oasis that is extremely attentive to the climatic demands of the site.
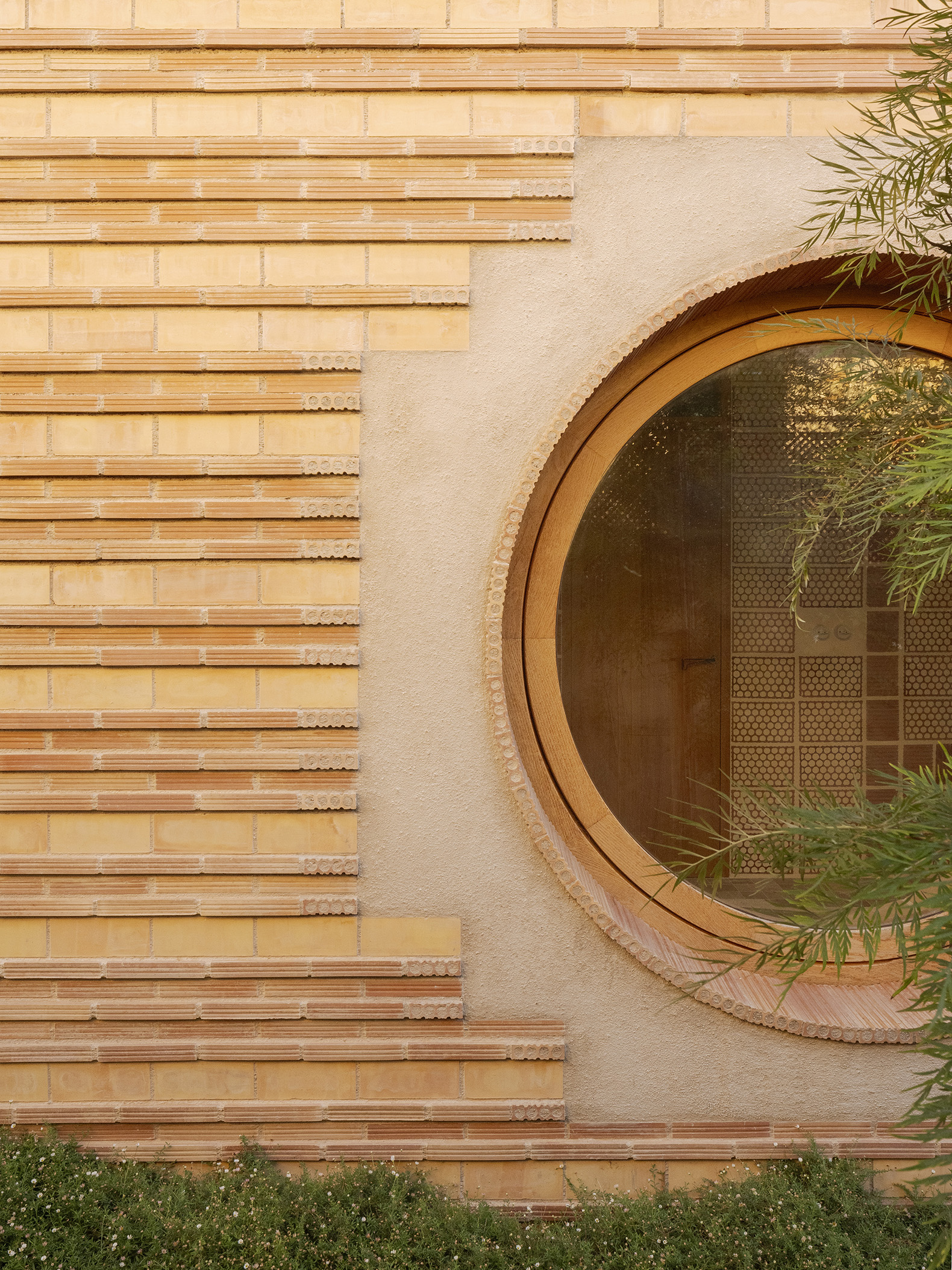
Ca na Birgit by TEd'A arquitectes. Photograph by Luis Díaz Díaz.
Project description by TEd’A arquitectes
“Quero ser velho, de novo eterno, quero ser novo de novo.”
Gilberto Gil and Caetano Veloso
El Toro is a residential development built on the cusp of Mallorca's tourism boom. The plot is located on the seafront on imposing cliffs. The views to the west are unobstructed, with the sea as the focal point.
Surroundings
To the left and right of the site, neighbouring buildings are separated by only 3 meters from the boundary between them. This proximity between buildings limits privacy and determines the intervention.
The house faces the sea and must be protected from the neighbours' views. A single gesture resolves both issues, and the entire project pivots on this gesture.

Porch Typology
Two thick walls are defined parallel to the neighbours, while ensuring privacy and framing the views of the sea. These are the only vertical structural elements. The roof leaps from one to the other, creating a porch-like house, without intermediate supports.
Under this large porch, life takes place. Several strategically arranged volumes free up the space around them. These volumes contain the bedrooms, kitchen, bathrooms, and fireplace. None of them is structural.
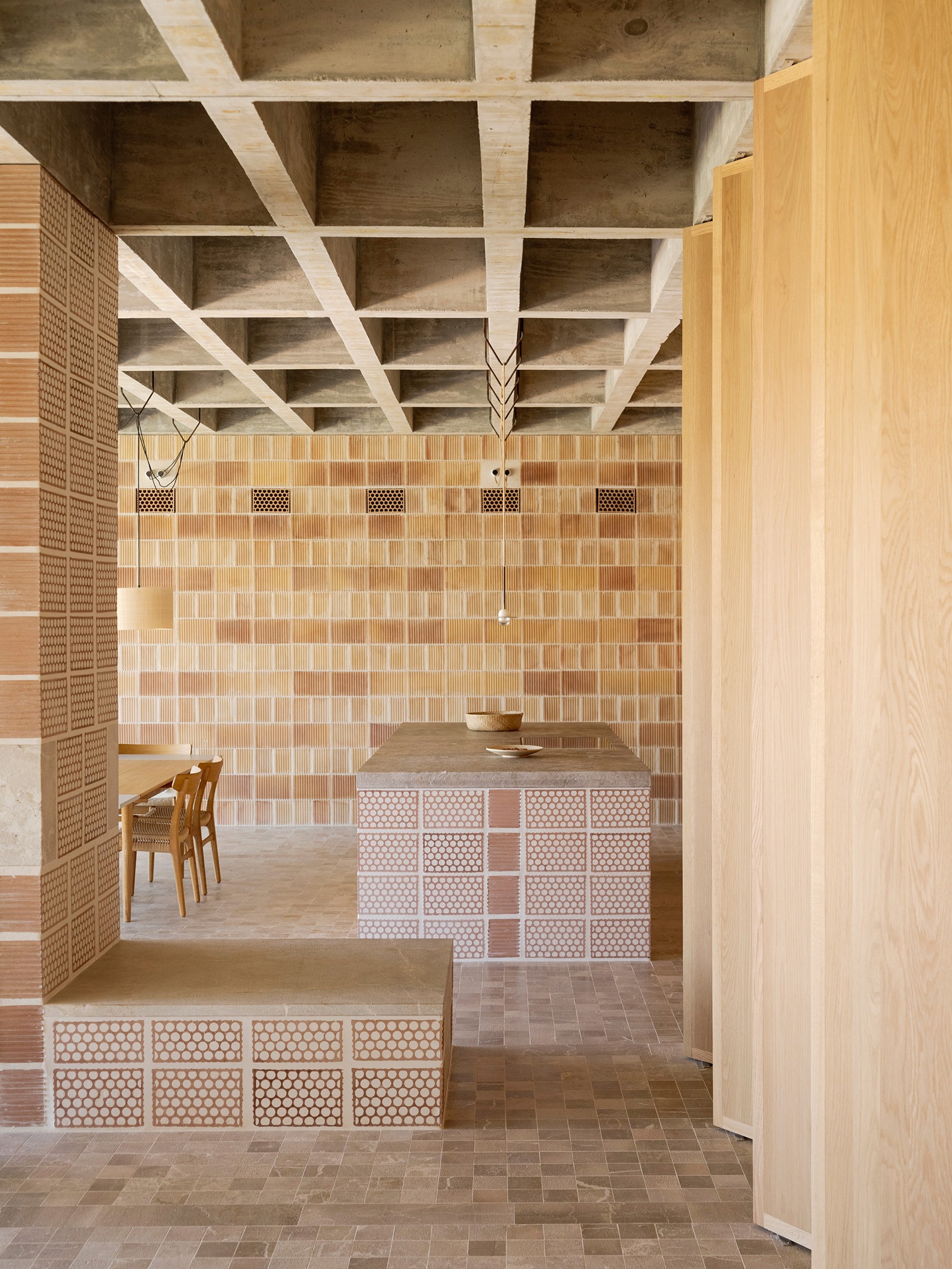
Natural Comfort
The user's natural comfort is pursued through the typology and its materials. The typology creates a large shade facing the sea, and the interior space is fluid, allowing the sea breeze to flow throughout the house in summer. Since the sea-facing façade is more open than its opposite facade, the air accelerates as it crosses the space, thus increasing the natural comfort inside.
Heavy materials are used to provide a high degree of inertia: a thick green roof, thick ceramic side façades, and a stone floor. At the same time, the brick ensures optimal hygroscopic behaviour, improving the natural comfort of the space.
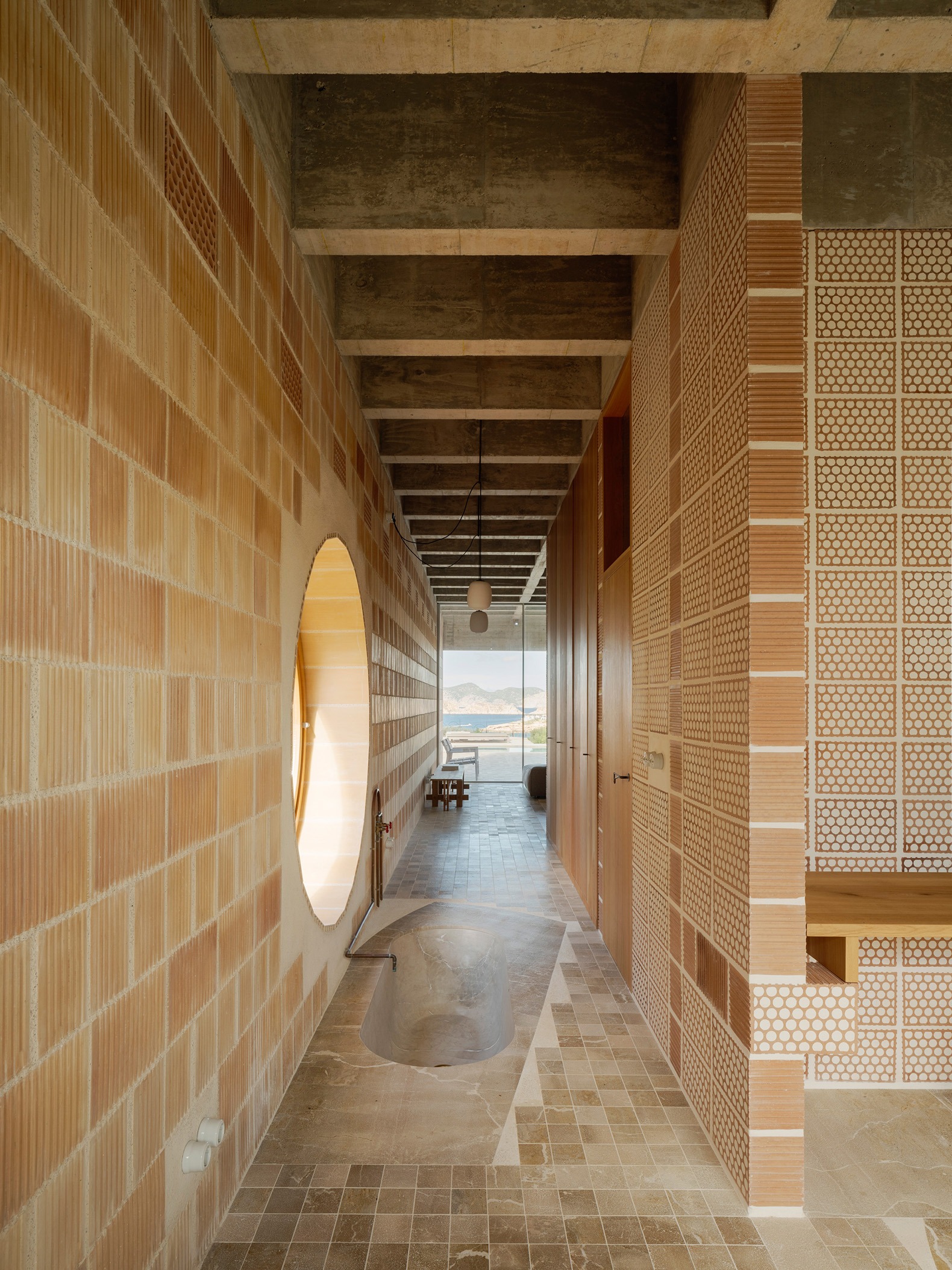
Local Resources
Responding to the climate from a local perspective.
Using local natural resources and materials initially means a response with a lower energy impact. CO2 emissions are reduced during the construction process, and fossil fuel consumption is minimized throughout its lifespan. In Mallorca, we primarily use clay bricks and marés stone. These are materials with high thermal inertia and good hygroscopic behaviour, responding to climatic demands.
The entire structure is built with the same brick sourced locally from Felanitx. Due to structural requirements, the side walls are thick; three layers of brick, interlocked together, form the vertical structure. The size of the bricks defines the dimensions of the house. The interior partitions are also built with the same perforated brick, but with horizontal openings and continuous vertical joints, thus demonstrating their non-load-bearing nature. The paving stone is the local calcite from Binissalem.
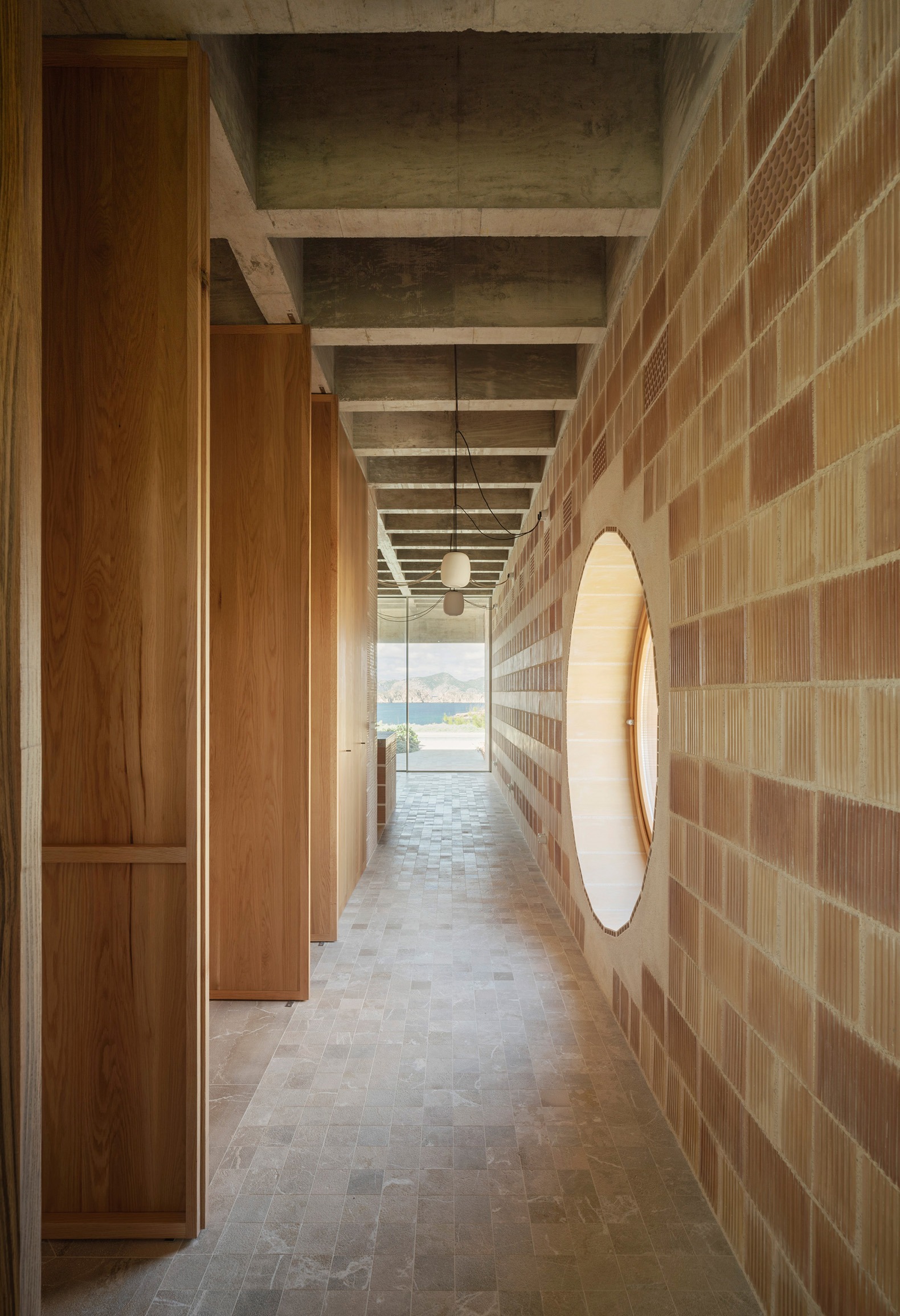
The vegetation has been carefully considered in the same way. Dozens of local varieties are used, strategically placed to protect and resist marine salinity. They create shade that improves the environmental conditions and comfort of the plot, transforming ca na Birgit into a small oasis that responds to local climatic demands.
