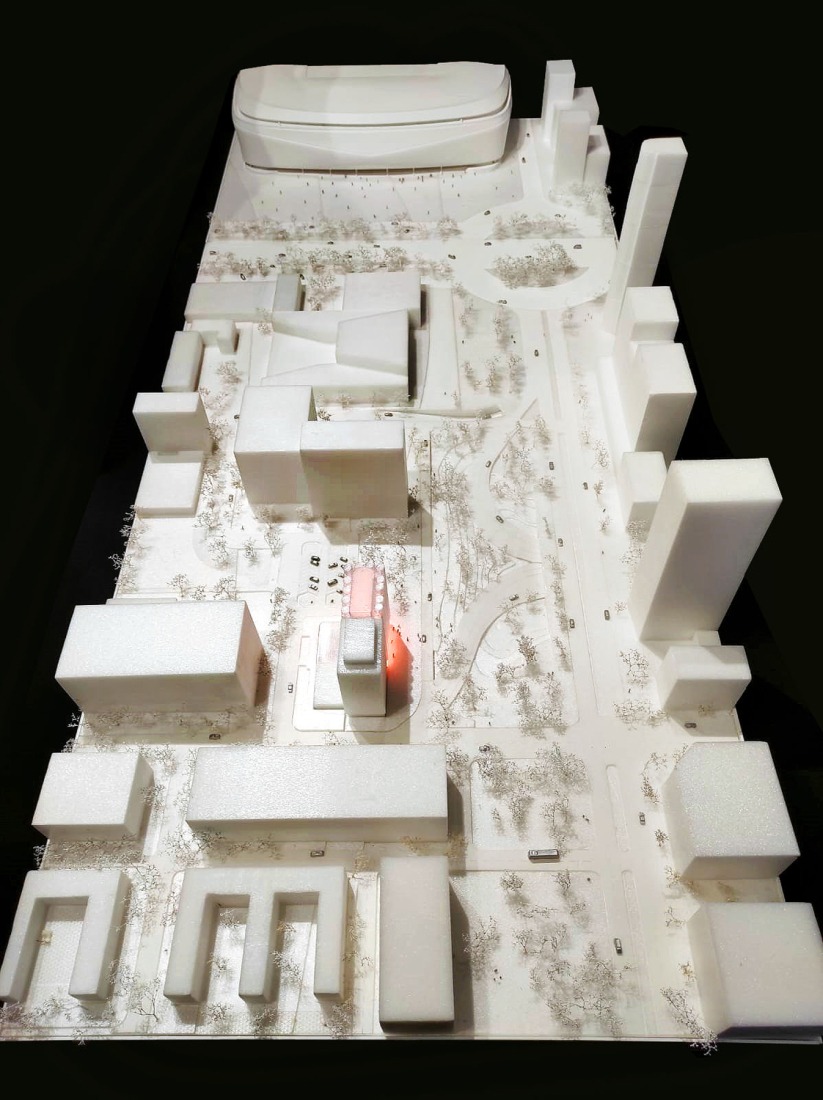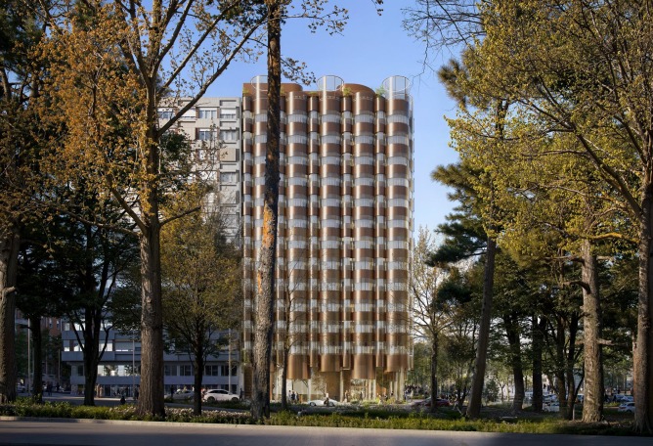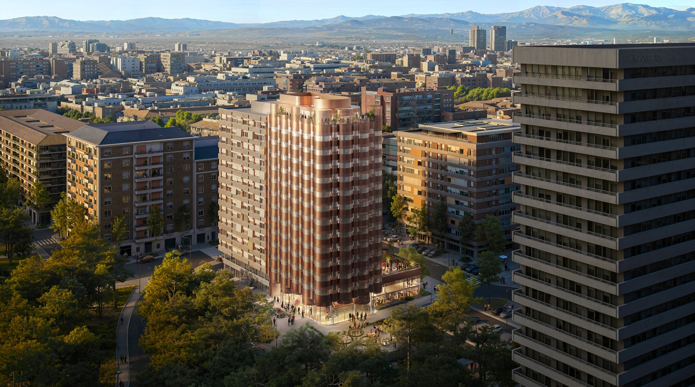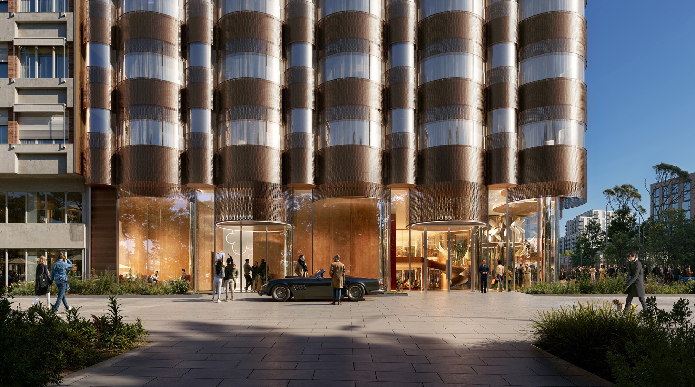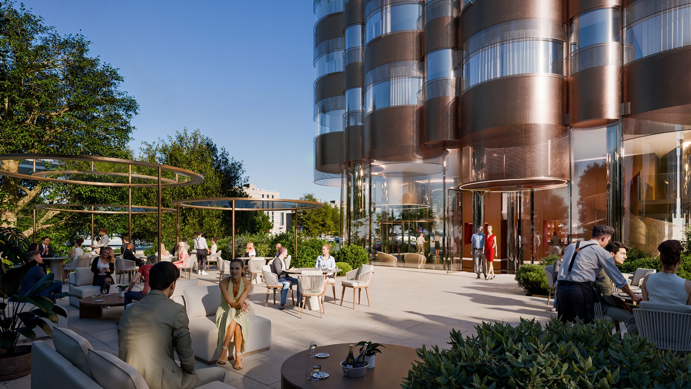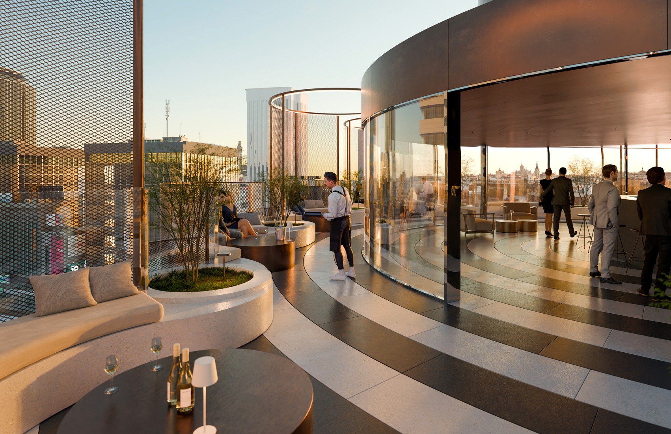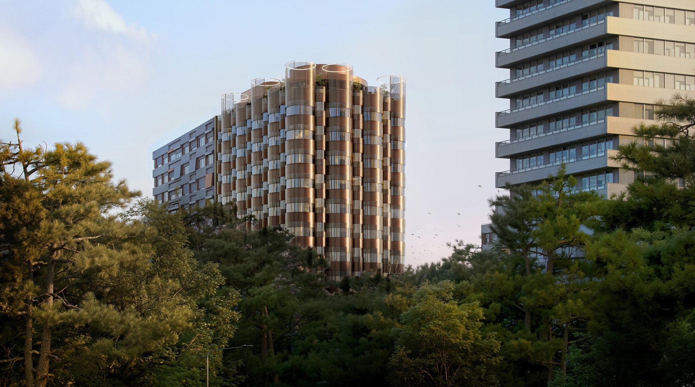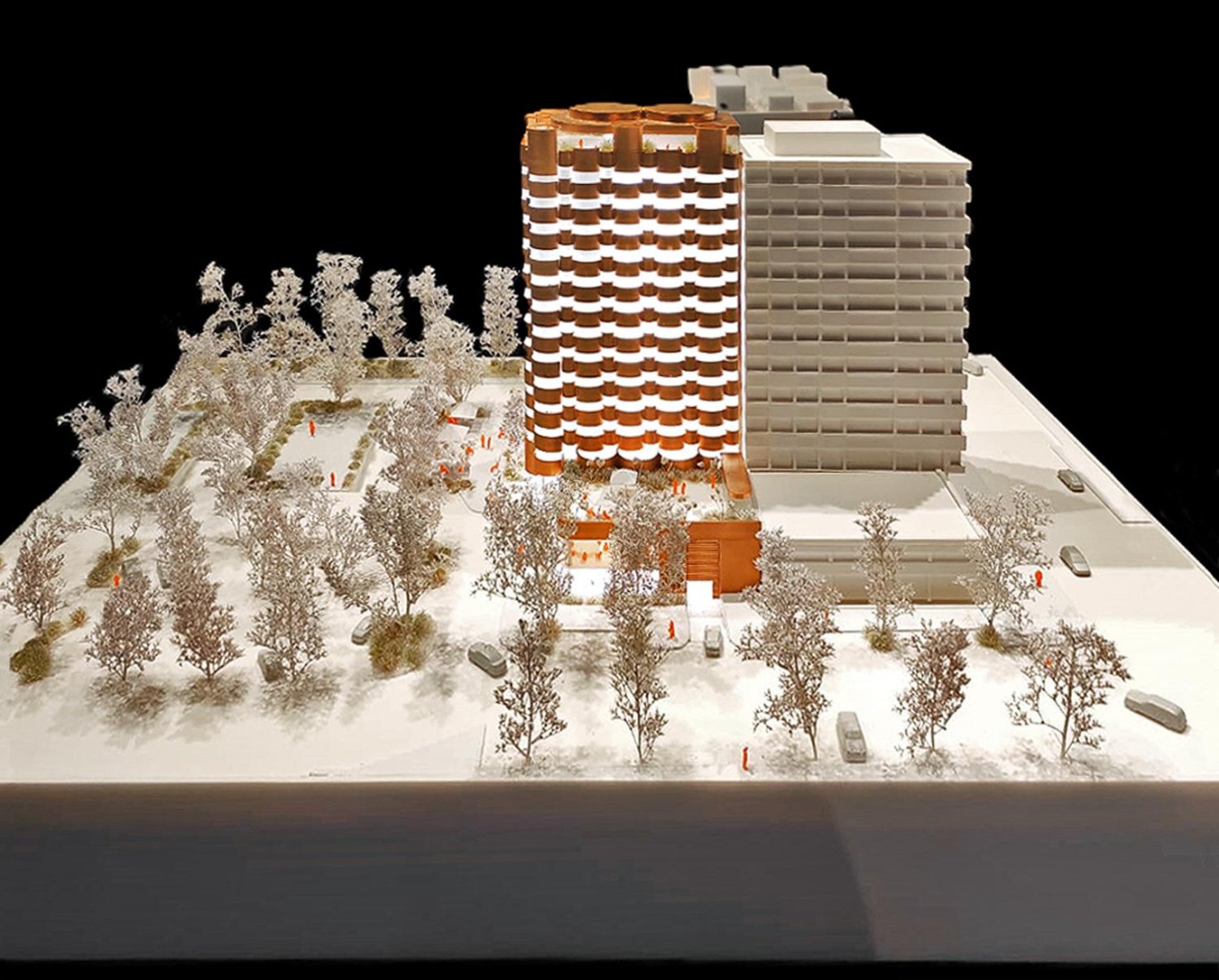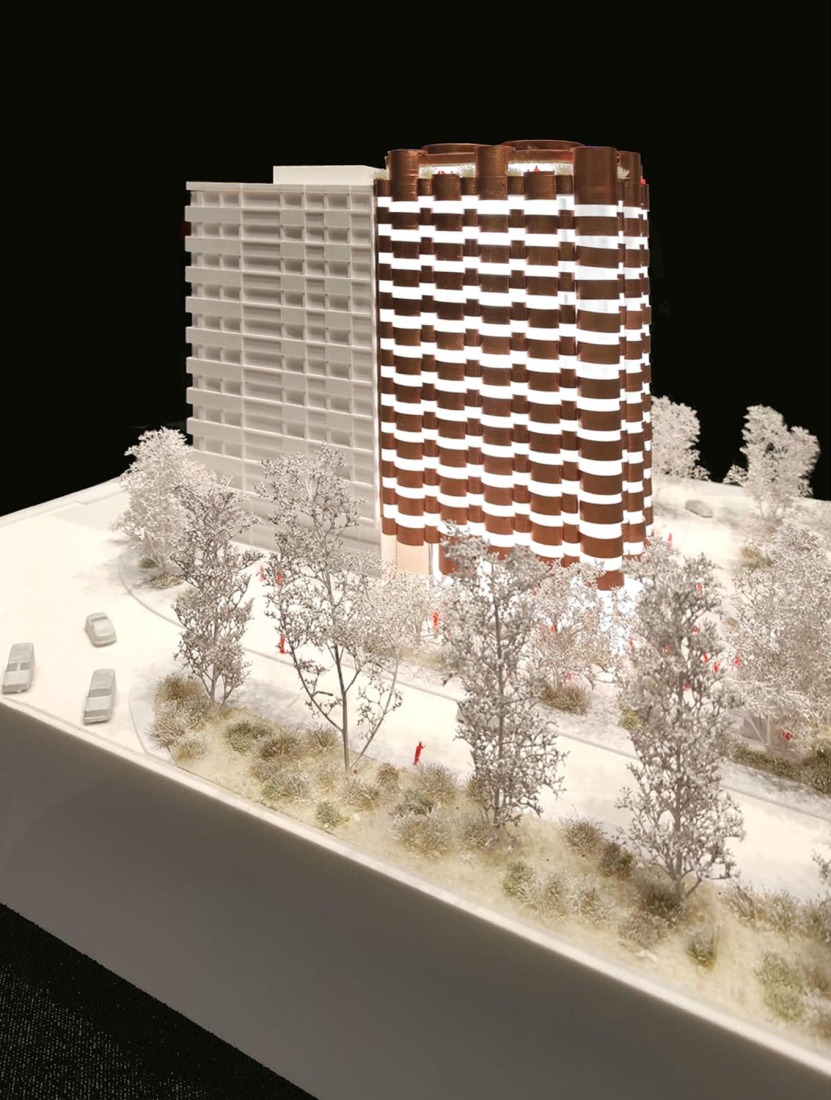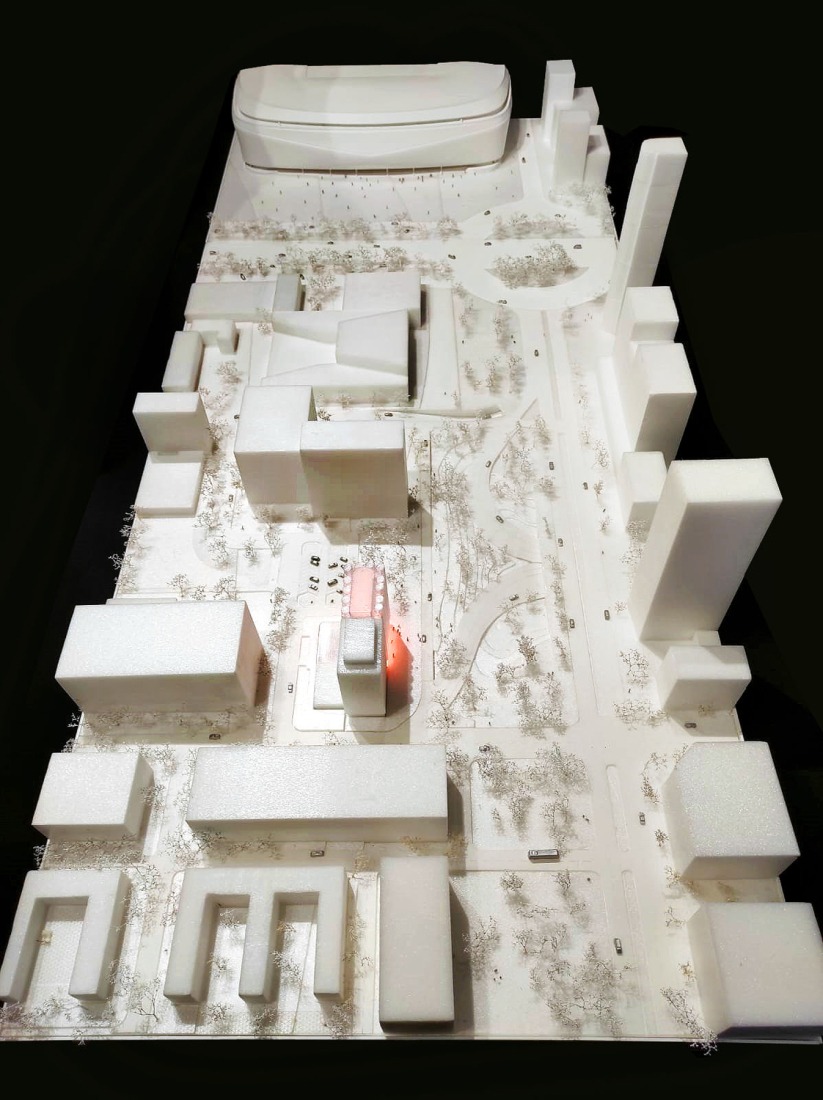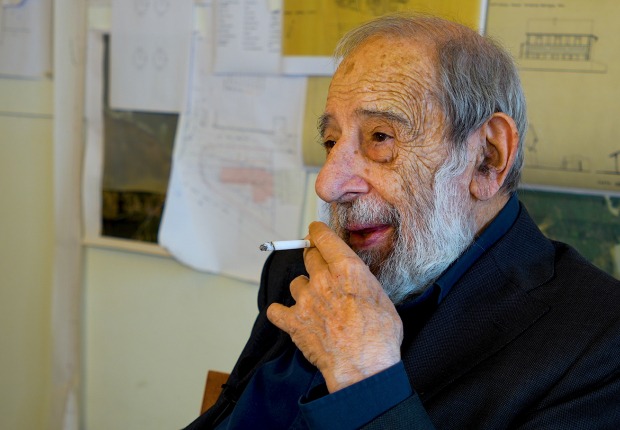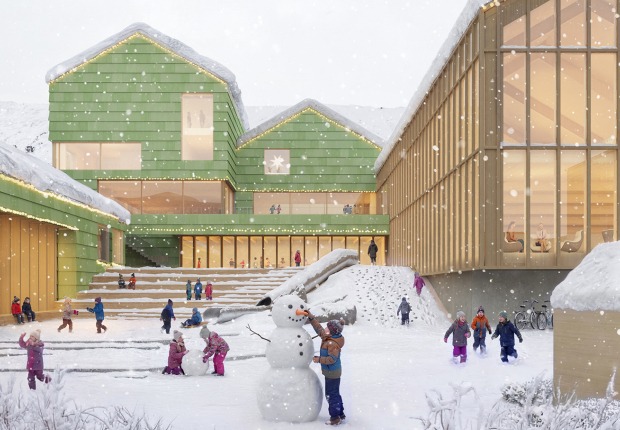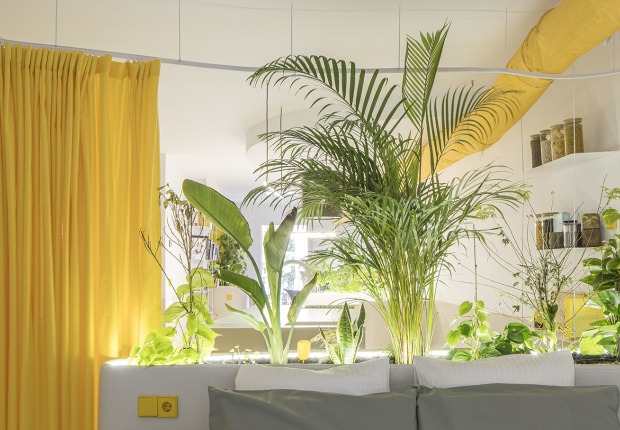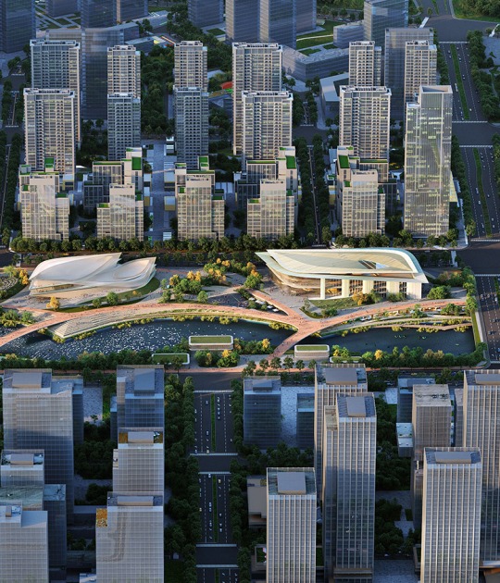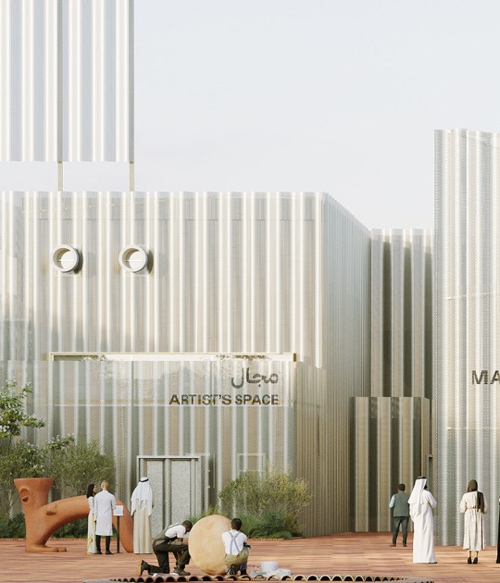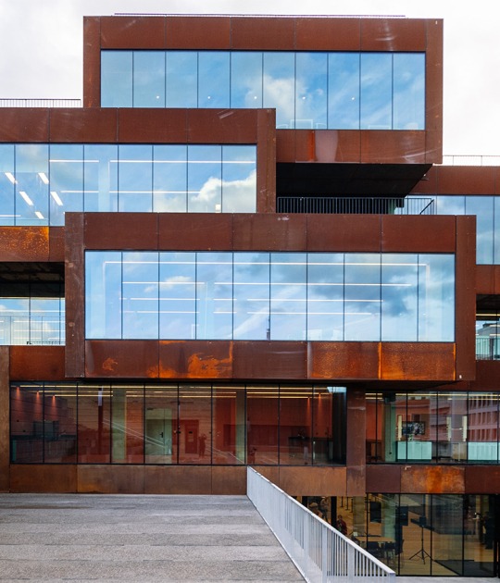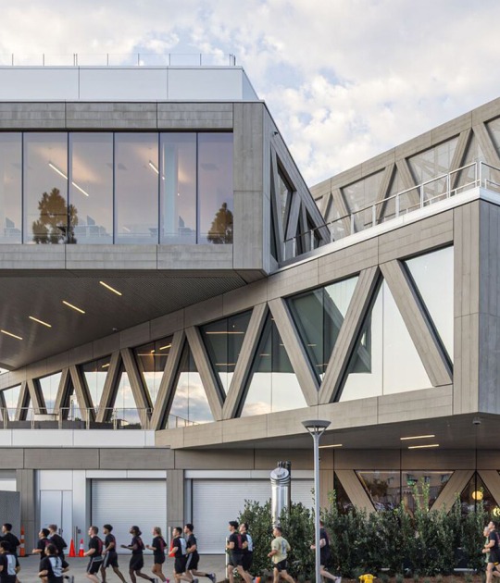From a morphological perspective, Bjarke Ingels Group envelops the building, General Perón 27, with a series of vertical cylinders that break the orthogonal rigidity of the original volume. The façade combines curved glass and metallic surfaces with a double brass skin in reddish tones, reinterpreting the area's characteristic red brick and creating continuity in the textures that materialize the project.
The hotel will have 7,020 square meters of built area spread over fifteen floors and six underground levels, housing 144 rooms, in a five-star establishment. Its proximity to the Santiago Bernabéu stadium ensures a diverse clientele. The functional program includes an indoor pool with a skylight, a spa, a panoramic rooftop, a restaurant-terrace, and rooms with 180° views, with bathrooms located on the façade. This concept transforms verticality into a spectacle and follows the trend of accommodations where the building itself becomes a destination.
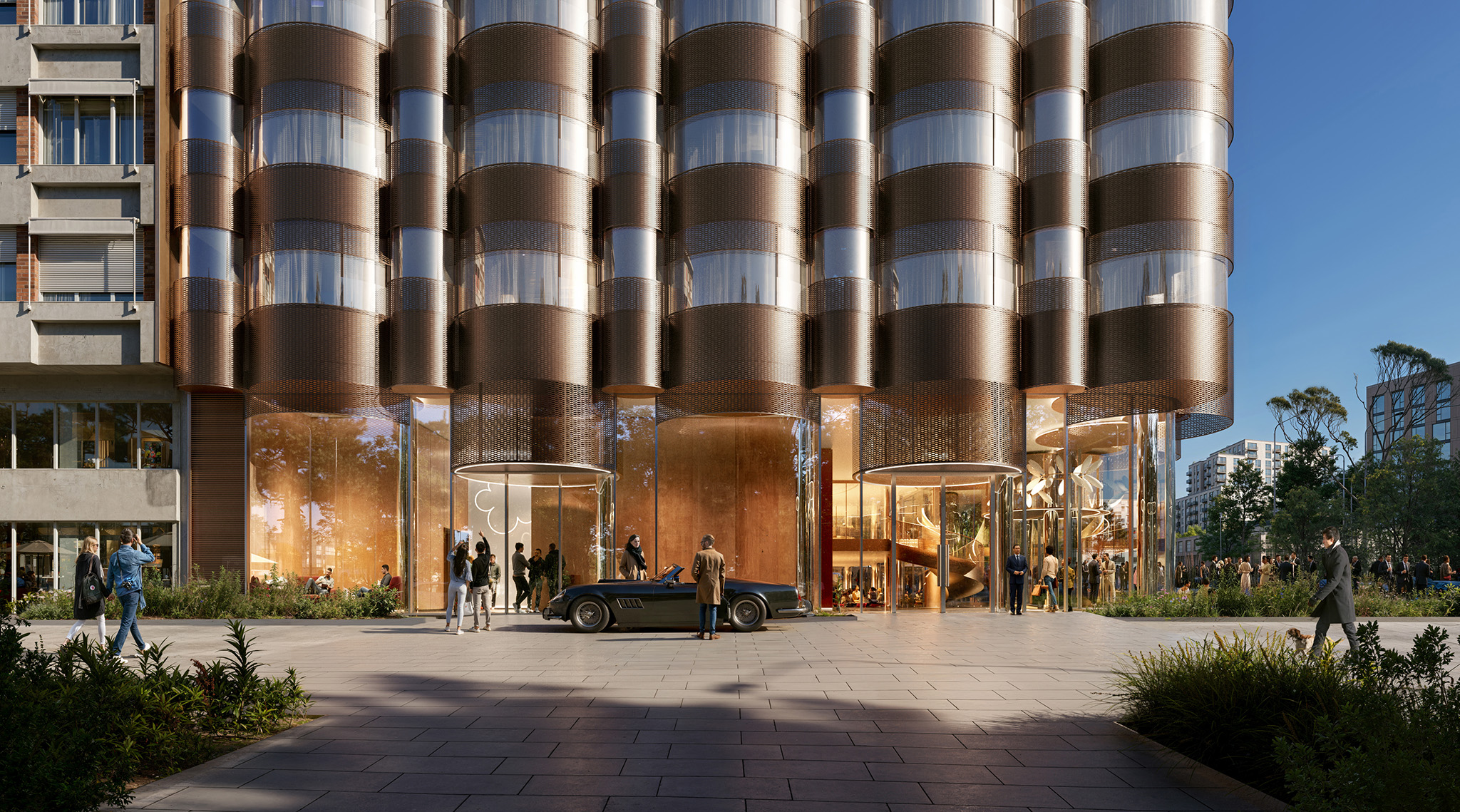
Rendering. Hotel General Perón 27 by BIG. Image courtesy of Ibervalles Socimi.
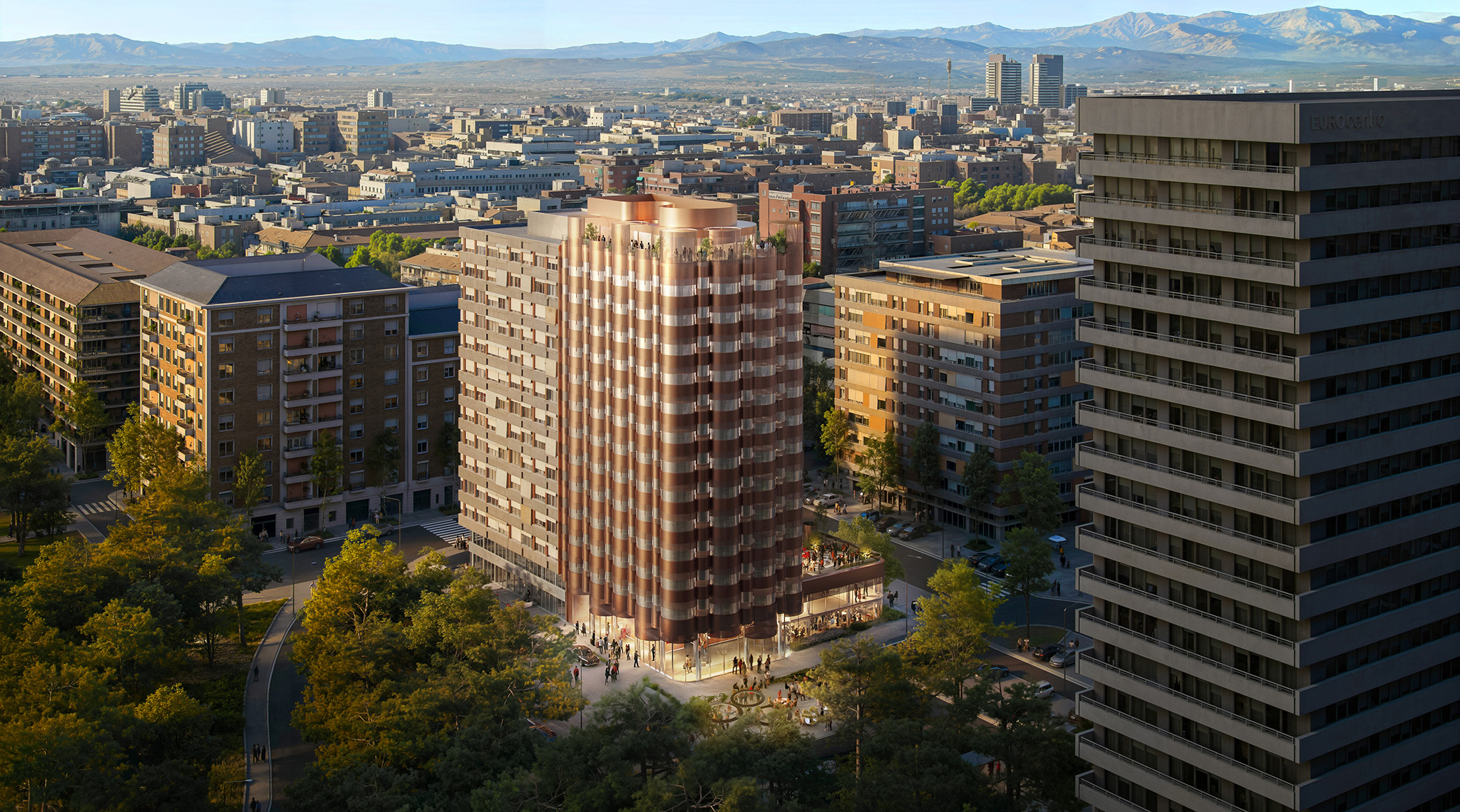
Rendering. Hotel General Perón 27 by BIG. Image courtesy of Ibervalles Socimi.
It is a compact complex that reflects the vertical concentration in a consolidated urban core. At the same time, it raises questions about the privatization of the urban center and the loss of functional diversity, as it constitutes a piece of selective density: intense in form, materiality, and visibility, but limited in its capacity for social integration.

