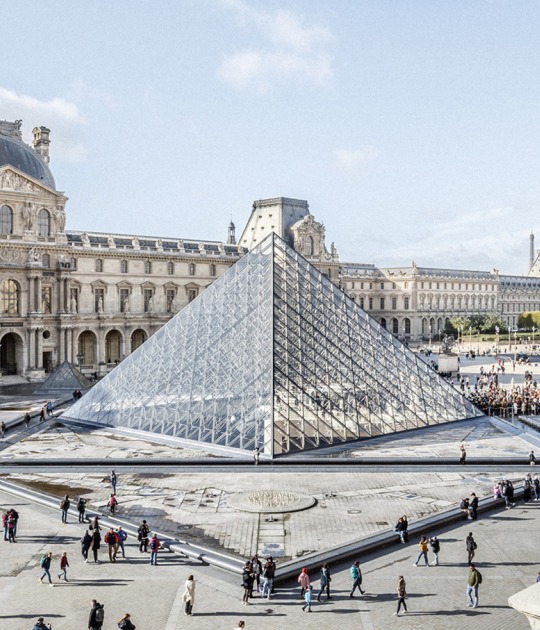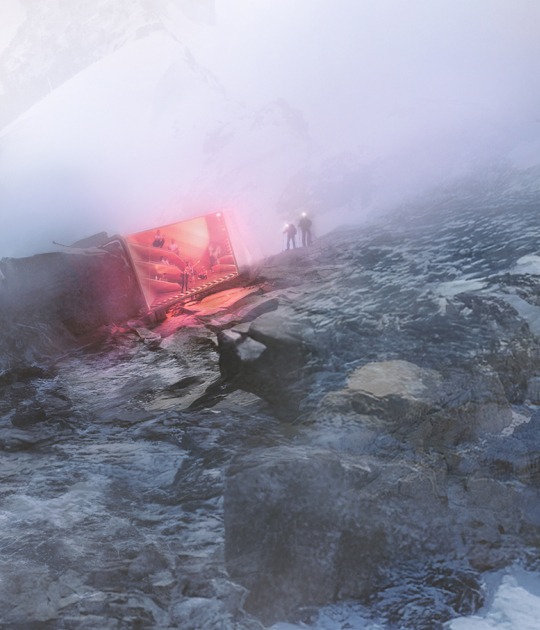The 274,000-square-metre development designed by Ole Scheeren integrates regional headquarters and advanced R&D functions for JD.com, a technology and service company and China’s largest retailer by revenue and one of the world’s largest companies, ranking 44th in the 2025 Fortune Global 500. The project’s location, at the core of Jianye High-tech Zone, offers a base for innovation in cutting-edge fields such as artificial intelligence and robotics.
Ole Scheeren’s proposal for JD Beacon translates JD.com’s technological ambition into an architectural form, comprising a central tower and a ring of low-rise buildings that form a coherent ensemble around a central plaza. The tower is composed of interlocking volumes and recessed open terraces, creating a continuous three-dimensional link that interacts with the city in all directions. These spaces act as windows that reveal office environments designed for efficient and productive working, symbolic of the district’s innovation and the city’s progress. Generous open terraces further extend working and meeting spaces to the exterior and offer views across Nanjing. This configuration provides a productive environment for research while at the same time asserting a distinct presence within the Hexi district’s landscape of innovation.
Rendering. JD Beacon by Büro Ole Scheeren.
The ring of low-rise volumes embraces the base of the central tower, connecting and activating the surrounding streets whilst extending JD.com’s presence to the wider city. The entrance plaza is designed to be both functional, allowing easy pedestrian and vehicular access, and ceremonial, defined by water features and a landscaped forecourt.
Büro Ole Scheeren was awarded the commission following an international design competition. Construction on the project commenced in November 2025. The landmark design marks a new chapter for both JD.com and Nanjing’s regional development.































