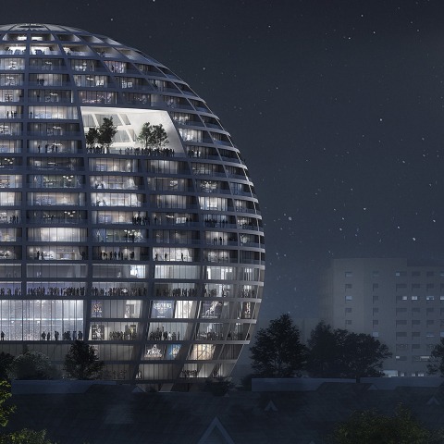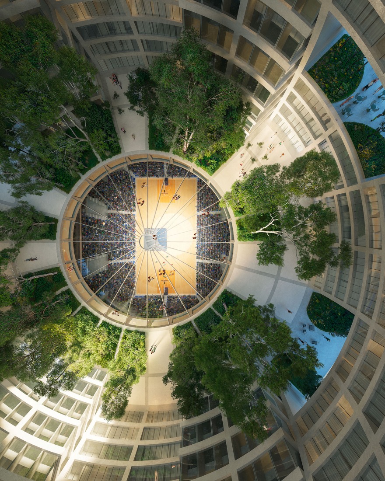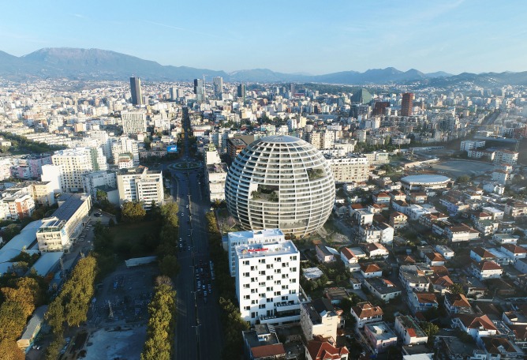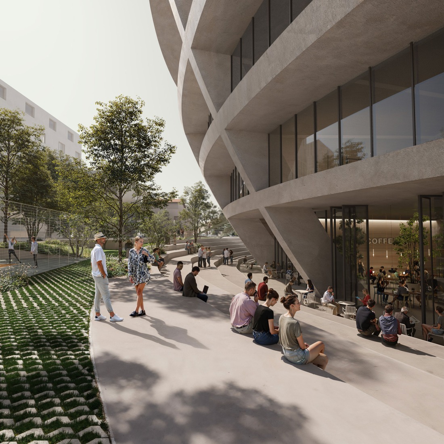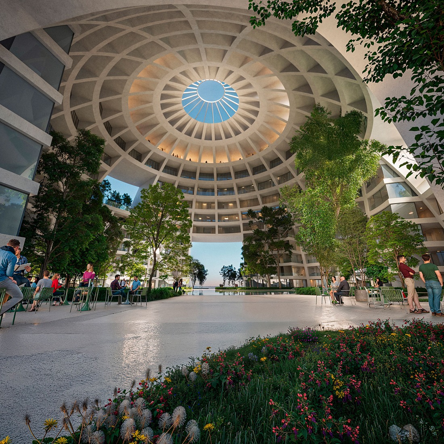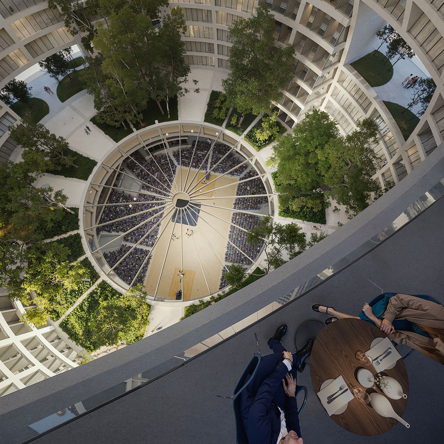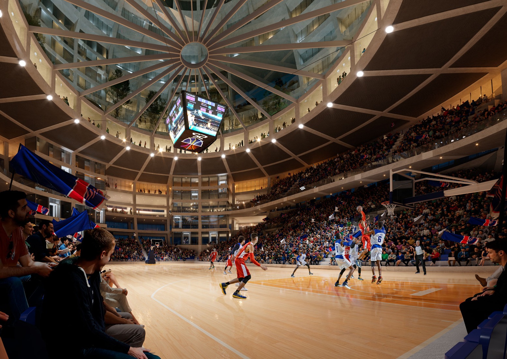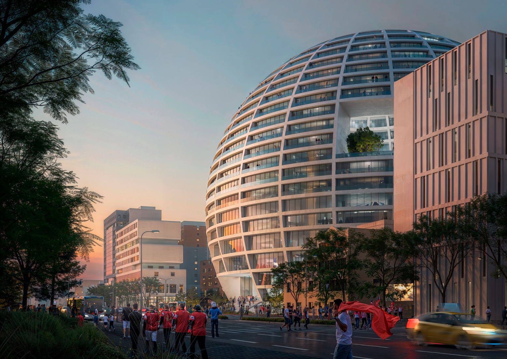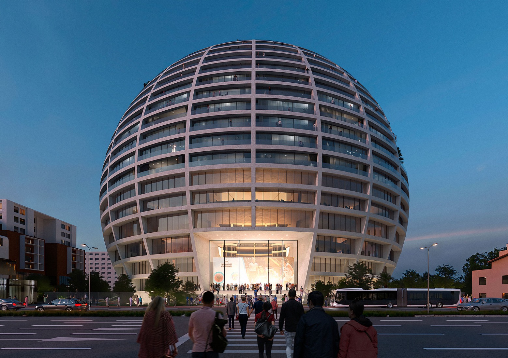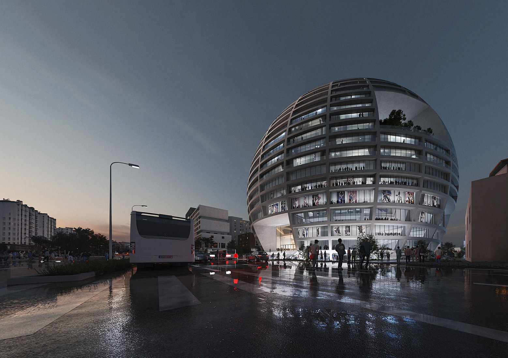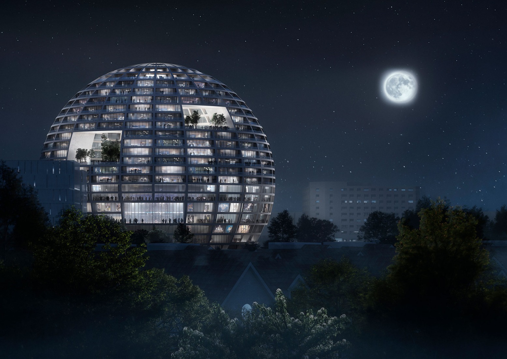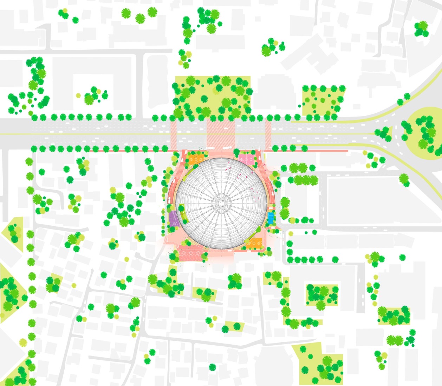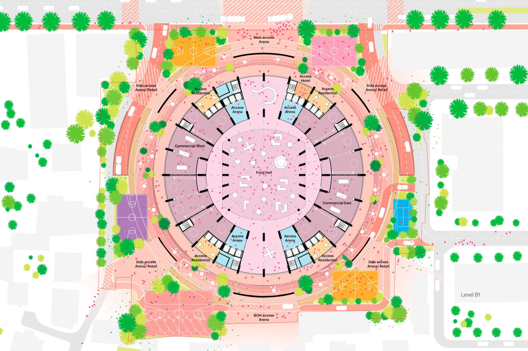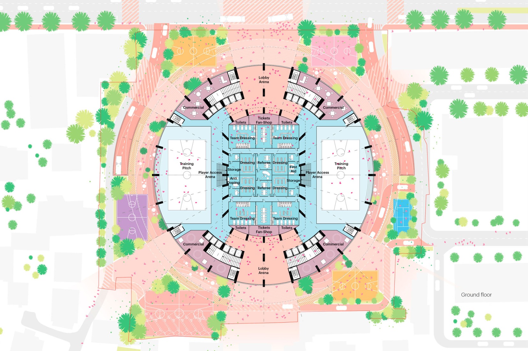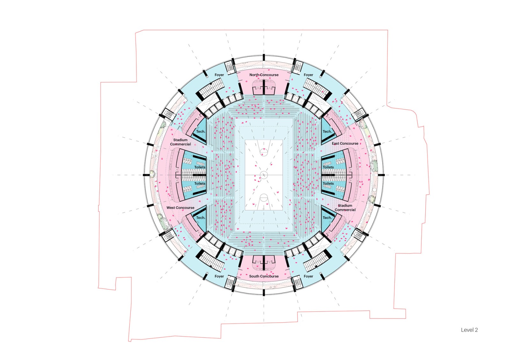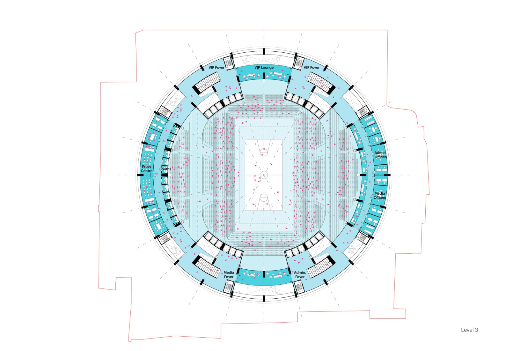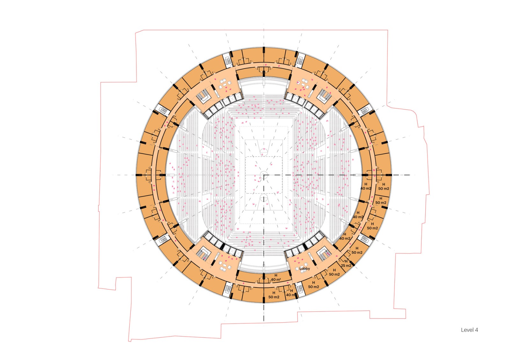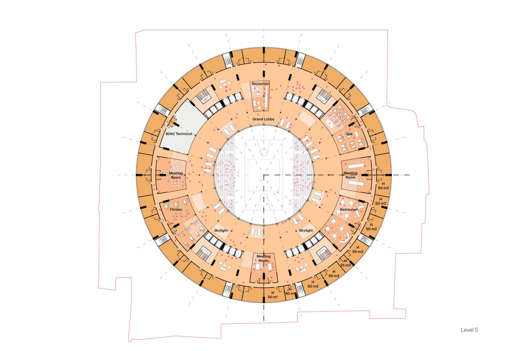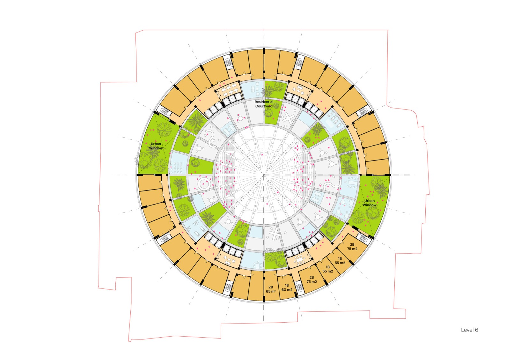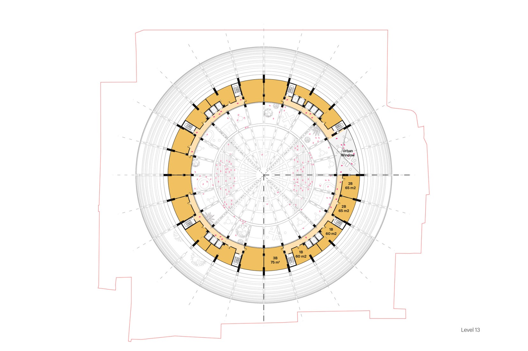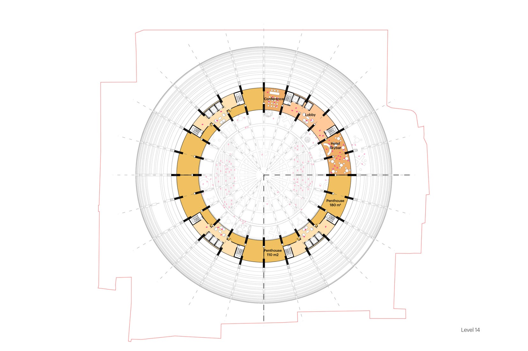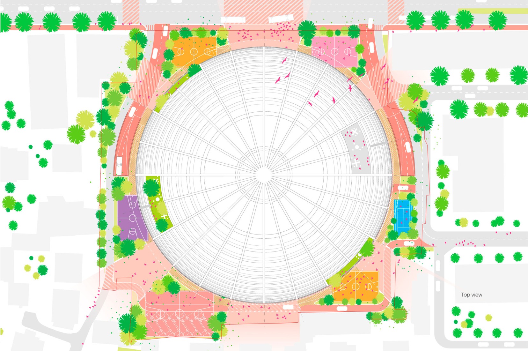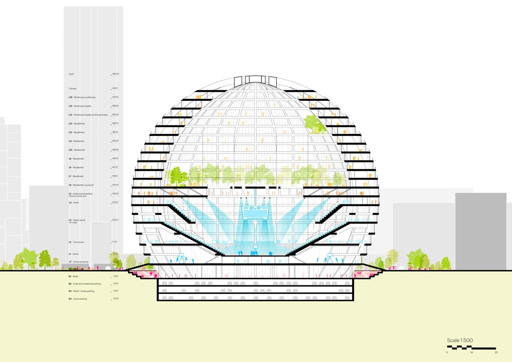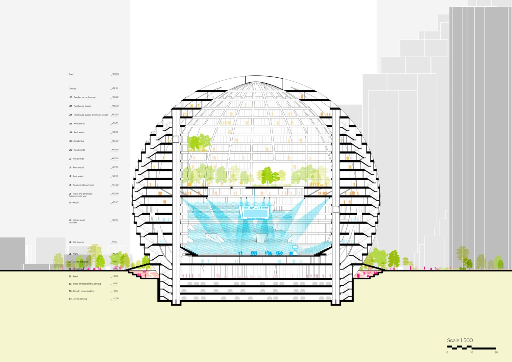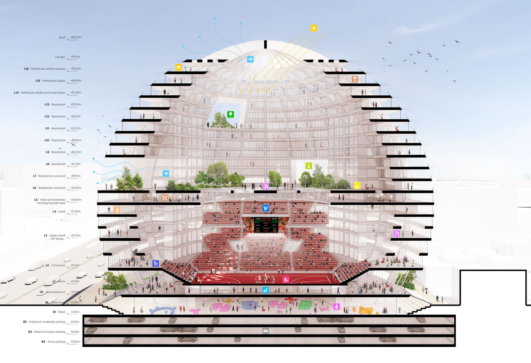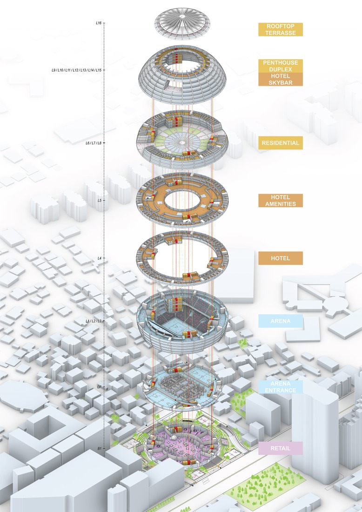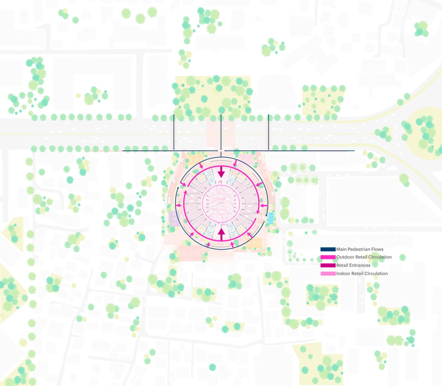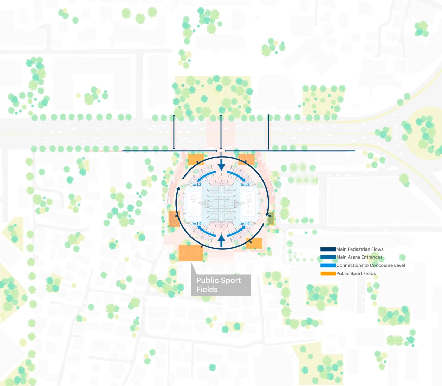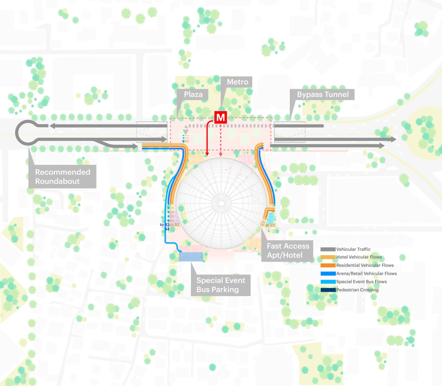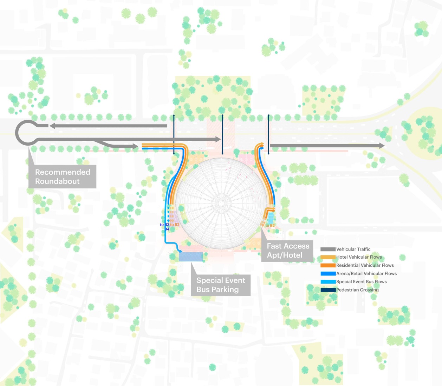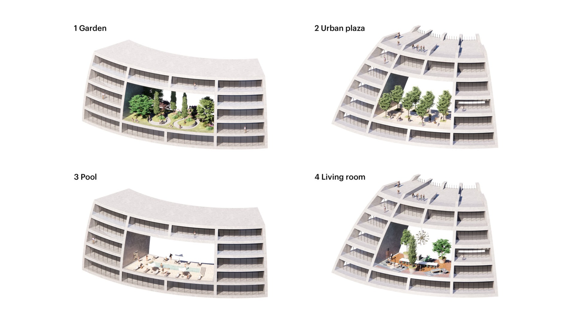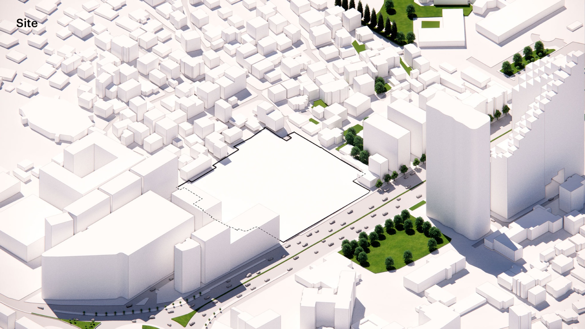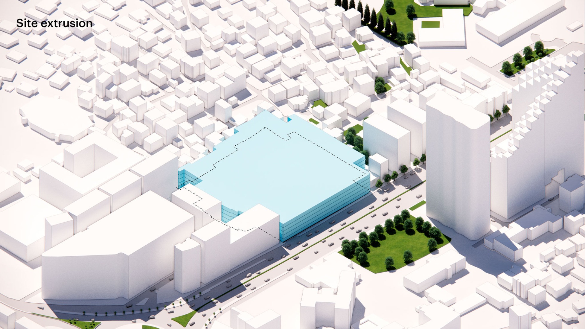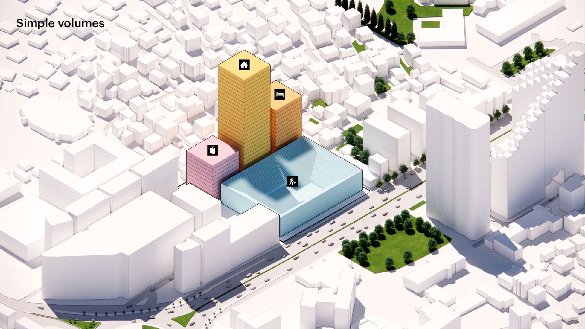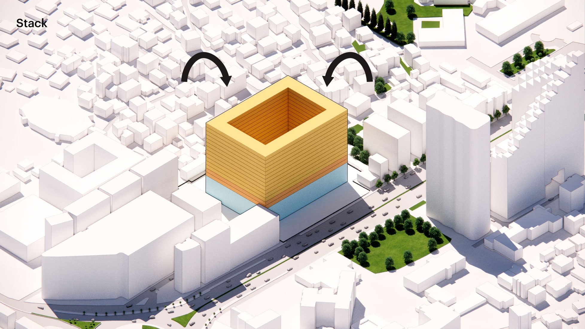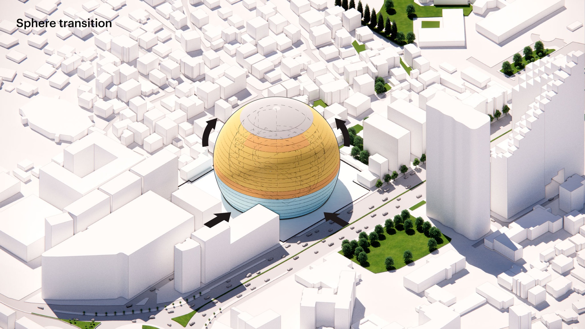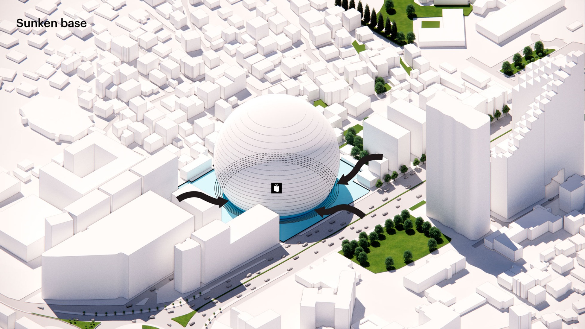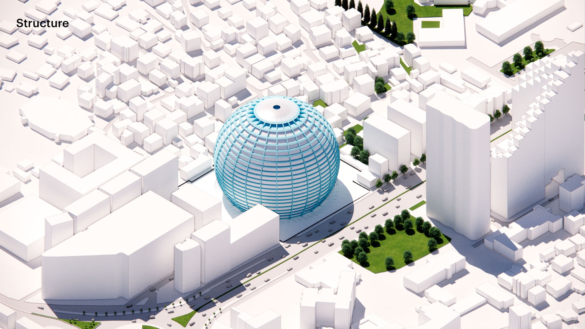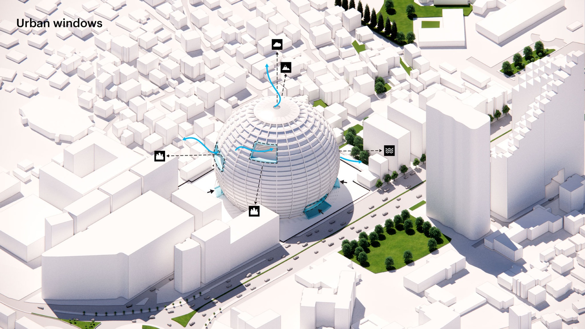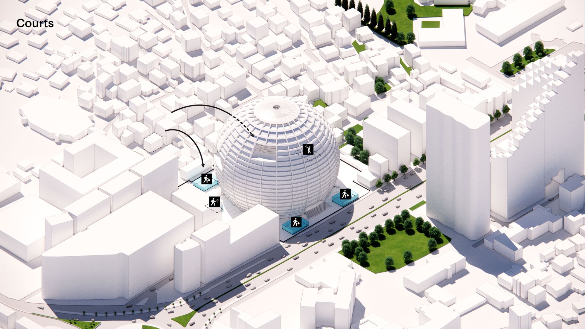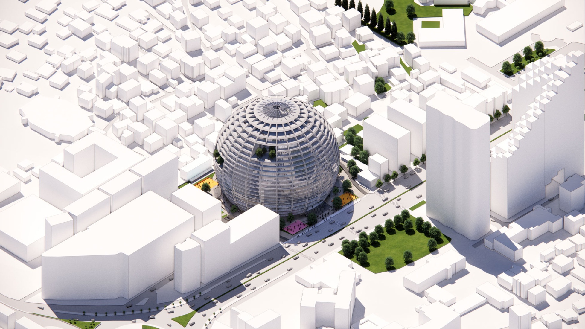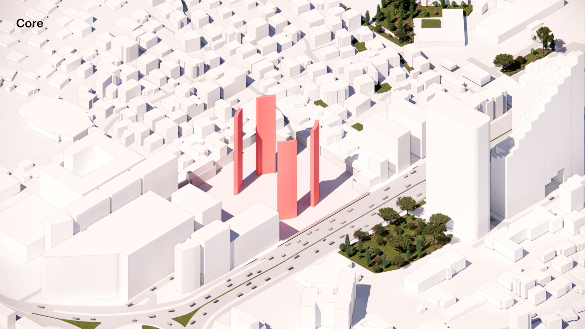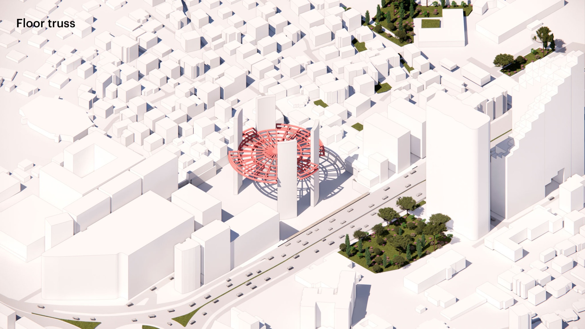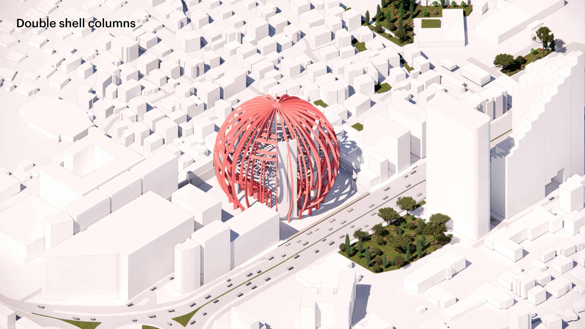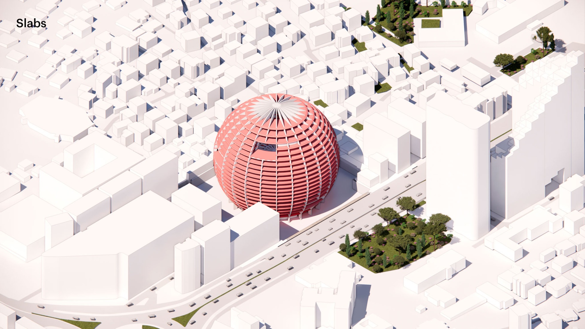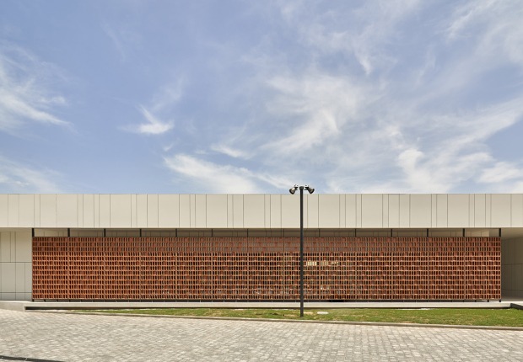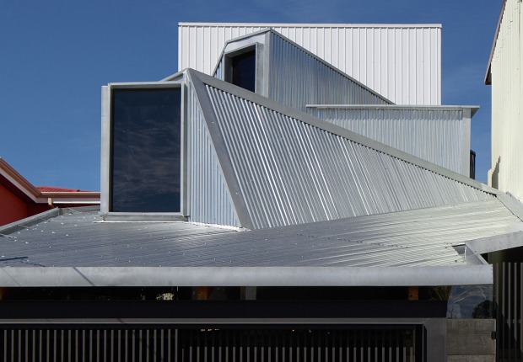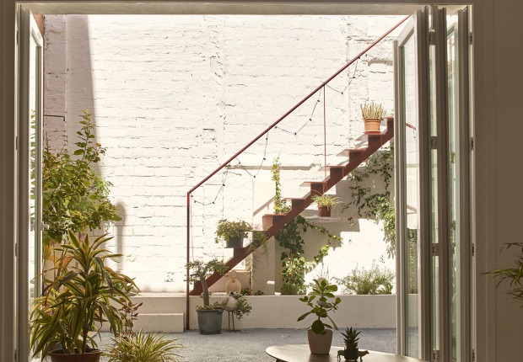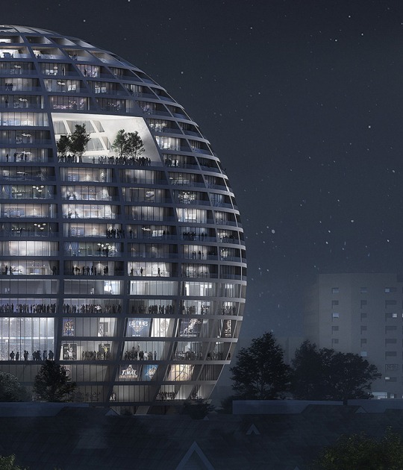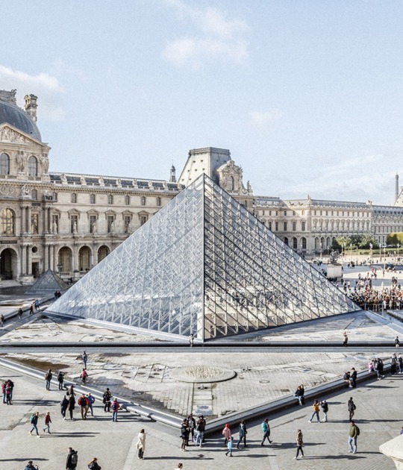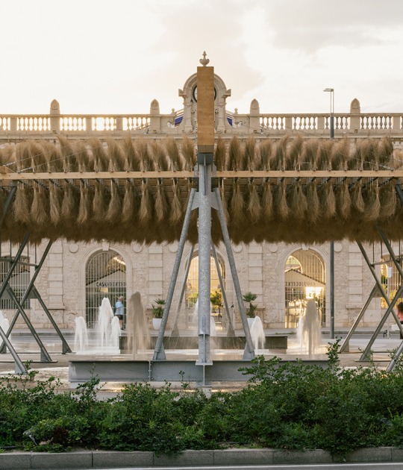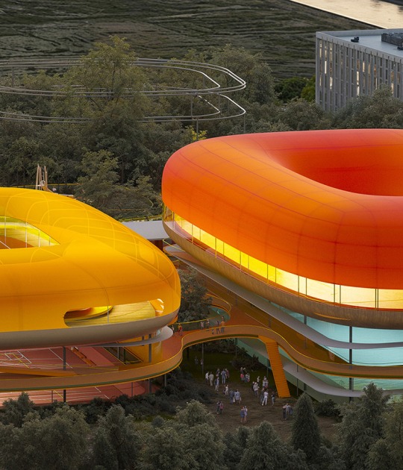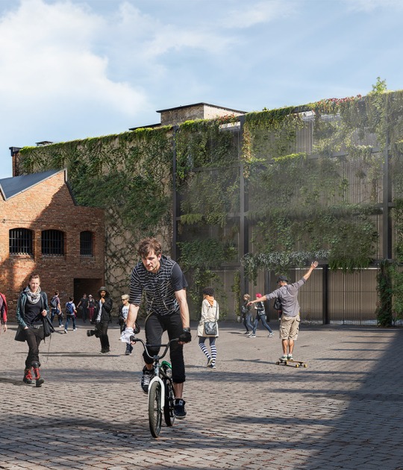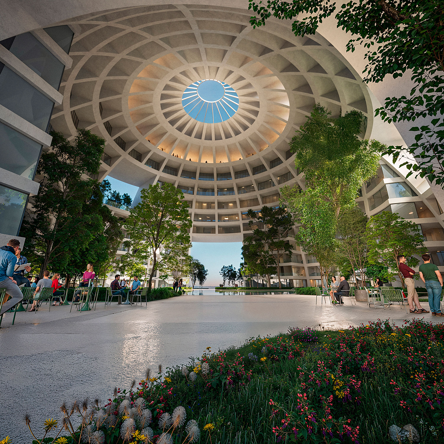
Taking the form of a sphere over 100 metres in diameter, MVRDV’s proposal combines these functions into a monumental stadium space that blends sport and community into a cohesive environment. Named The Grand Ballroom, the proposal will become a new addition to the city’s collection of distinctive architectural projects and a singular destination for the people of the city to gather together.
The design’s distinctive feature, its spherical shape, accomplishes much more than simply creating an iconic structure alongside the road connecting the airport to the city centre. By stacking the hotel and residential functions on top of the arena itself, the design accommodates a significant amount of programme on a relatively small site.
By making the building rounded, it avoids creating any “rear” façades that neglect the surrounding neighbourhood. By tapering inwards towards the building’s base, it creates more space for public plazas and outdoor sports facilities that can be used by local children. And by tapering inward at the top, it creates terraces for the building’s residents.
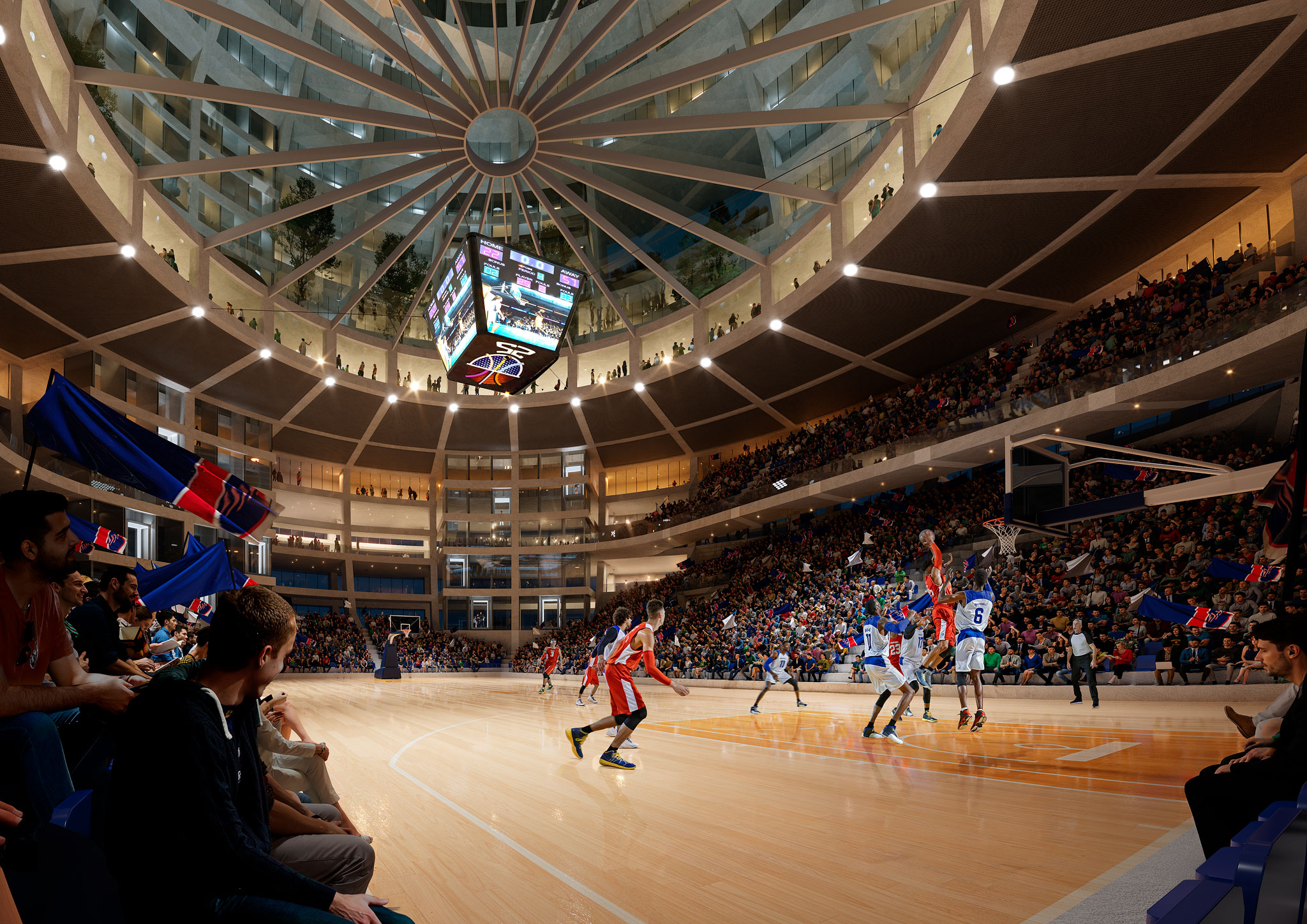
Rendering. The Grand Ballroom in Tirana by MVRDV.
Project description by MVRDV
The building’s functions are arranged in layers. Where the sphere meets the ground, it imprints the earth, creating a lower-ground floor with steps and tribunes leading downwards to a ring of retail spaces, cafés, and amenities that supports the arena’s events. Above this is the arena itself, accessed by short bridges at ground level, with the main venue flanked by two additional training courts hidden beneath the stands. The hotel occupies two floors above this. With this gesture, the hotel is given a unique feature, allowing the guests to see the matches from the windows of rooms on the lower level of the hotel, and from the amenity spaces on the upper level, which cantilever over the stands to create an oculus in the arena ceiling.
The oculus could be closed with a thick layer of glass to form a soundproof barrier while maintaining a visual connection between the upper and lower volumes. Above this level, apartments are contained within the sphere’s double-shell structure, forming a colossal semi-outdoor domed space on the interior – almost a mirror of the bowl-shaped arena. This space becomes a courtyard garden for residents, with mature trees and furniture for relaxing. In several places, the dome of apartments gives way to three- and four-storey rectangular holes punched through the building’s shell, allowing natural ventilation and creating additional communal green spaces for residences, each with its own theme.

The apartments in the sphere’s shell comprise a mixture of outward-facing units and a portion of dual aspect units, which offer spectacular views not only of the city but also of the interior dome, courtyard garden, and a glimpse into the arena through the oculus. As the sphere tapers in at the top, large terraces are created for residents. The external walls of the apartments are set back within the sphere’s shell, ensuring that the apartment interiors are shaded from the sun by the floor above, while accentuating the size of these terraces. The very top of the dome mostly hosts duplex penthouses, each with access to a private rooftop terrace, while one quarter of this upper ring hosts a double-height hotel skybar, with views over the city. A second oculus, that can be closed with glass and opened for ventilation, completes the sphere.
“The Grand Ballroom will become a beacon, aiming to inspire and encourage people to play and to watch sport. A place to play, meet, and celebrate! How can we express that? The spherical shape is a reference to the round ball used in so many sports. Yet it also recalls enlightenment temples, from Étienne-Louis Boullée’s Cenotaph for Newton to Buckminster Fuller’s tribute to technological optimism, the geodesic dome. A great sphere in the heart of Tirana can similarly become a temple to sport and community. By connecting the different functions, it invites everyone in the building to be part of the action. By providing public spaces complete with sports facilities, it becomes a part of its neighbourhood. By serving as a landmark, it draws people from all over the city and beyond to gather together and celebrate. It thus continues the growing Tirana Collection of new buildings.”
MVRDV founding partner Winy Maas.
