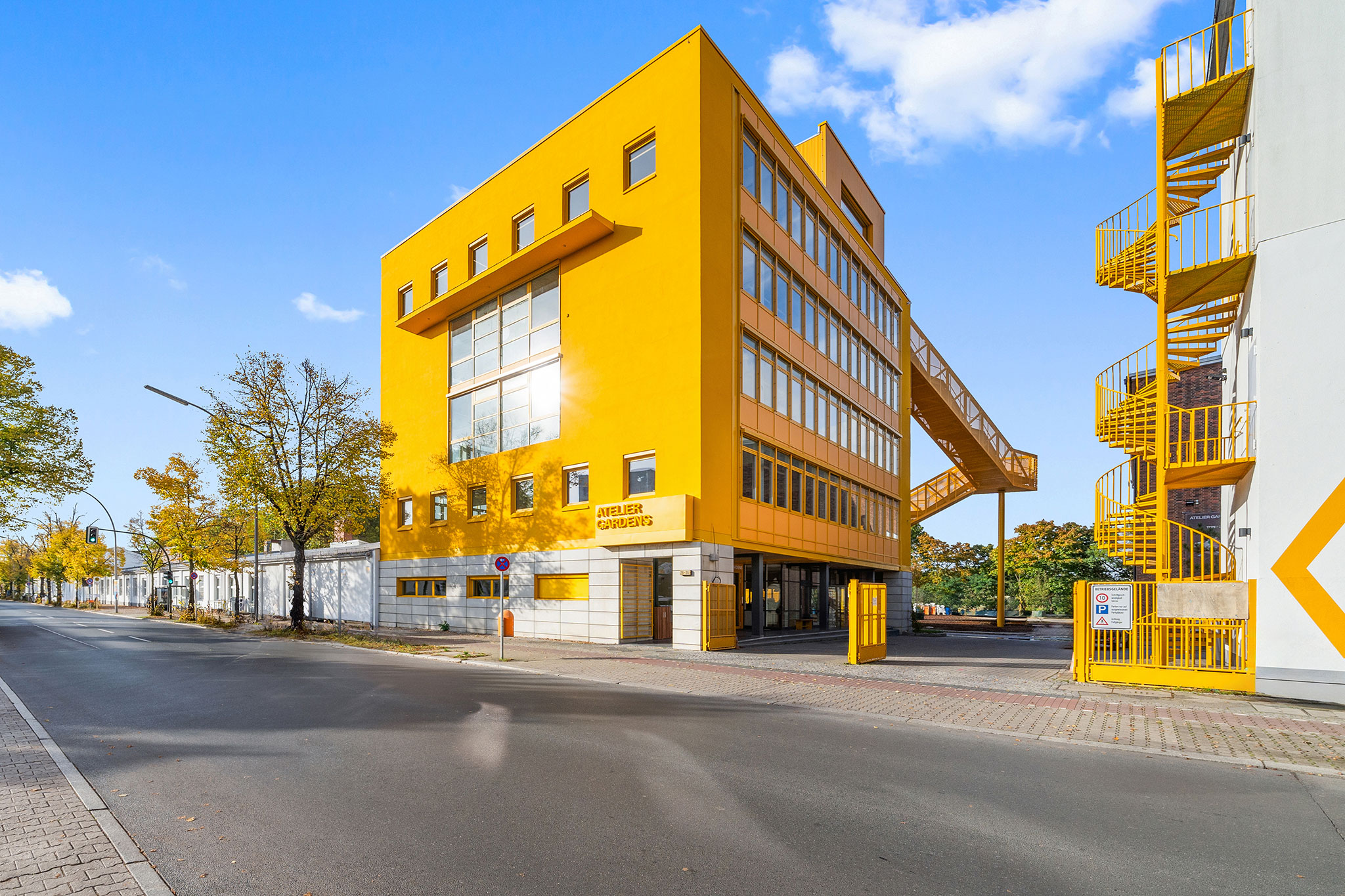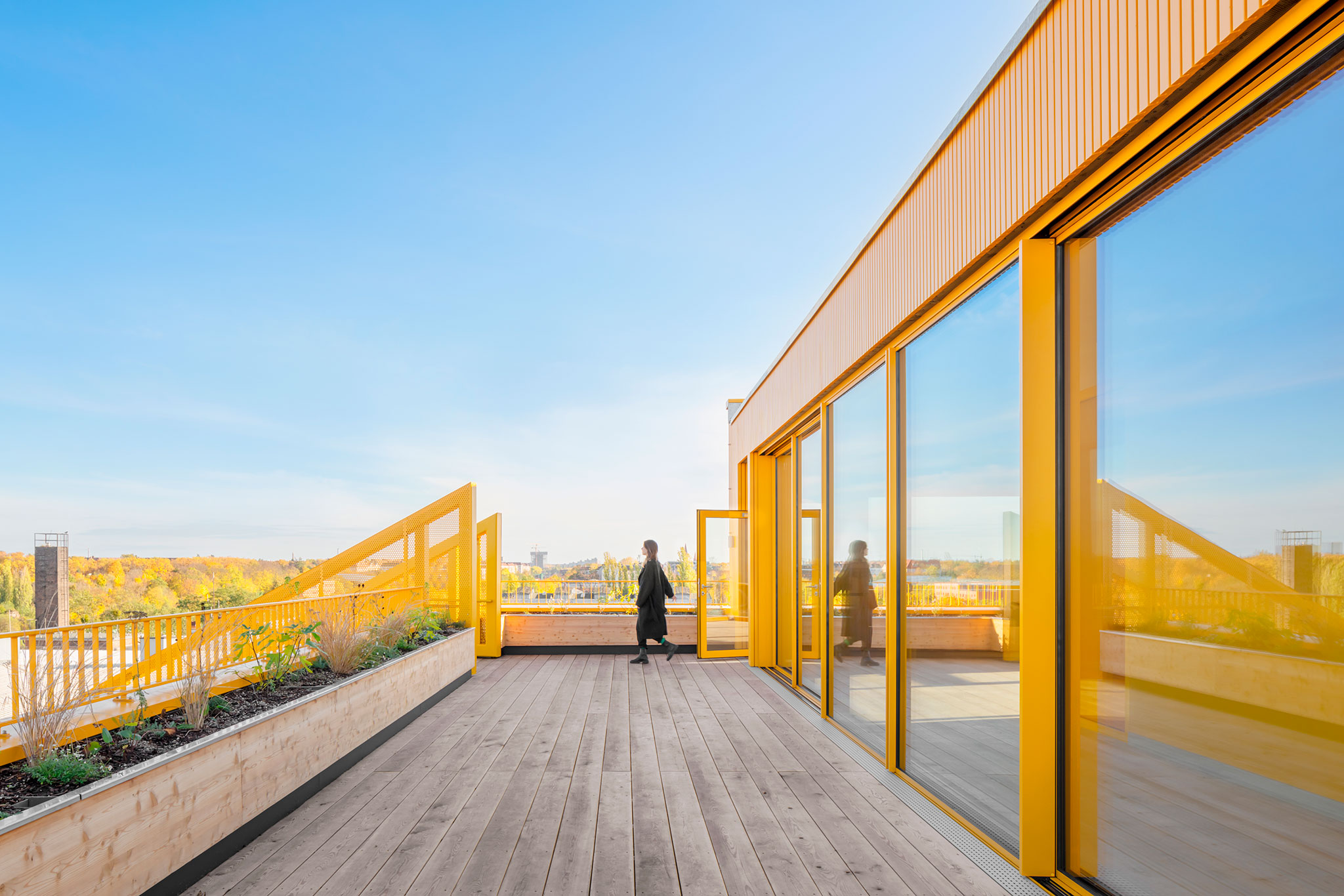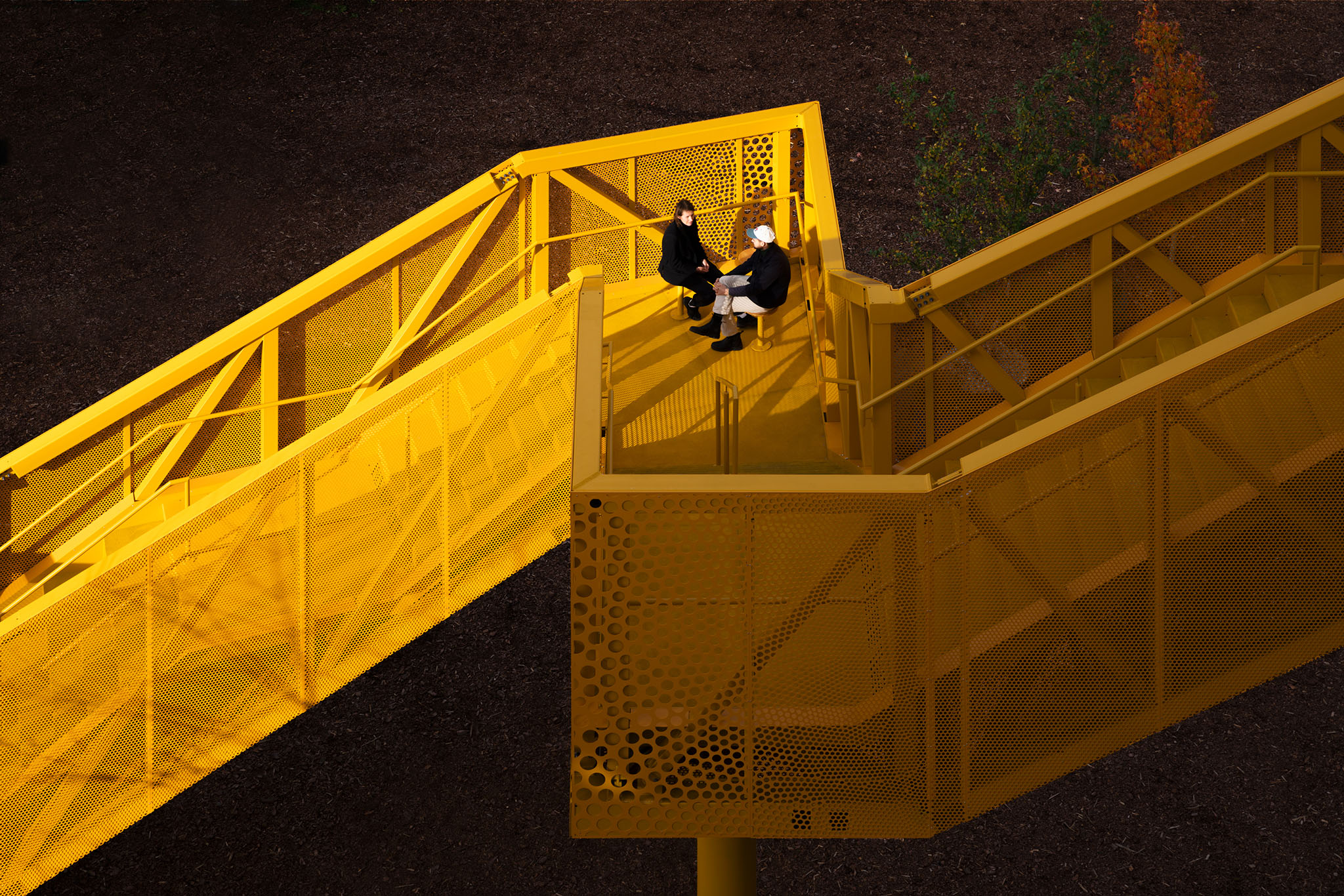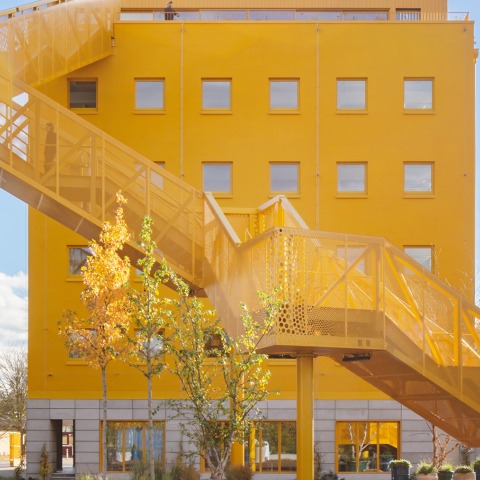The building has four floors of adaptable work and meeting spaces, with a cafeteria and the Atelier Garden headquarters. In addition, the plans have been modified to maximize the flexibility of the building and allow new uses or distributions, increasing its useful life.
A new volume has been created on the original roof with counter-laminated wooden modules and a green roof that serves to collect water. This new green roof, together with the insulation and sunshades on the two glass facades, reduces heat gain in summer, while the underfloor heating acclimatizes the interior in winter.

Atelier Gardens Haus 1 by MVRDV. Photograph by Lukas Drobny.
Project description by MVRDV
HAUS 1 is the second project completed by MVRDV within Atelier Gardens, following last year’s reopening of TON 1, a historic film studio originally built in the 1920s. Situated at the southern edge of Berlin’s Tempelhof Airport, the masterplan transforms the campus of the Berliner Union Film Ateliers (BUFA) as part of a vision to expand the site’s user base beyond filmmakers to encompass all forms of “change makers”, including impact organisations and individuals with a focus on climate activism and social justice.
Designed for London-based investor and developer Fabrix, the masterplan for the 23,800-square-metre campus – which received the MIPIM Award for Best Urban Regeneration earlier this year – is envisioned as a series of sustainable transformations, taking advantage of the existing structures rather than demolishing them to refresh the buildings while maximising the potential of the spaces between. It takes an incremental approach, considering each building transformation as a response to the previous ones. These renovations are complemented by an ecologically focused landscape designed by Harris Bugg Studio, which removes large areas of impermeable paving, reduces vehicle movements, and significantly enhances water permeability and biodiversity, including green plazas and a new living roof for HAUS 1.
While MVRDV’s first project on site, TON 1, required a sensitive renovation, HAUS 1 called for a bolder touch. Originally built in 1997, the office building contributed little to the character of the campus. Given its location next to the entrance of Atelier Gardens, as well as height that makes it visible from the former airfield of Tempelhof, the decision was made to transform the building into an iconic presence on the neighbouring Oberlandstraße and an emblematic symbol of the transformation of the BUFA campus.

Atelier Gardens Haus 1 by MVRDV. Photograph by Schnepp Renou.
“The newly transformed HAUS 1 is more than a gateway to this unique campus devoted to impact. It is a representation of the Atelier Gardens community and their commitment to chart a different vision of society – one that’s optimistic, yet radical and innovative. With this second project in our masterplan, we join them on this mission and invite more people to follow.”
Jacob van Rijs, MVRDV founding partner.
The most immediately obvious sign of this change is the building’s colour. Once plain white, the building is now a sunshine yellow all over, drawing attention to the campus from both near and far. Once visitors enter the campus, they will immediately encounter another clear sign: from the central plaza of Atelier Gardens, a zig-zagging yellow stair-scape, dotted with seating and viewing platforms framing views of Tempelhofer Feld and the Berlin skyline, leads directly to the roof of HAUS 1. “From the roof, one can witness the entire skyline of Berlin's urban landscape, with Tempelhofer Feld as its front yard,” highlights van Rijs.
There the building has been extended with a timber pavilion of cross-laminated prefab modules, with bio-based materials and healthy finishes, such as a clay ceiling. A living roof of native plants completes the newly accessible rooftop which now also serves to collect rainwater, feeding into a comprehensive water retention plan implemented on-site.

Atelier Gardens Haus 1 by MVRDV. Photograph by Schnepp Renou.
This green landscaping, new roof insulation, and sun shades on the building’s two glass façades reduce heat gain in the summer, improving the building's climate resilience, while low-temperature underfloor heating moderates the indoor climate in the cold months. All lighting has been converted to energy-efficient LED systems and the sanitary fittings are all water efficient, including low water-use WCs that will be flushed with recycled rainwater from the next phase of the campus’ rainwater harvesting system.
Internally, HAUS 1 will host adaptive work and meeting spaces across four floors, including the headquarters of Atelier Gardens and a café. The floorplans have been altered to maximise the building’s flexibility, simplifying future changes in use or layout and thus extending the building’s lifespan. With its focus on reusing as much of the structure as possible, and giving preference to durable, recyclable materials with a low environmental footprint whenever new material was required, HAUS 1 shows how building transformations can do more with less.
“Atelier Gardens is a model for bringing purpose in line with future-proofed profit. In just a few years we have broadened the use of the campus from film and media to a diverse community of progressive impact organisations. This shift has diversified the income profile, giving the campus permanent life, in contrast to the coming-and-going of film productions and technological risk. Means-tested rent allows high-quality space to be provided more cheaply to start-ups, activist groups and NGOs, while established companies, who want to benefit from the knowledge and expertise of co-locating, are charged more. It's a resilient model which we believe sets a new standard for the future of mixed-use campuses.”
Clive Nichol, Managing Partner of Fabrix.


















































