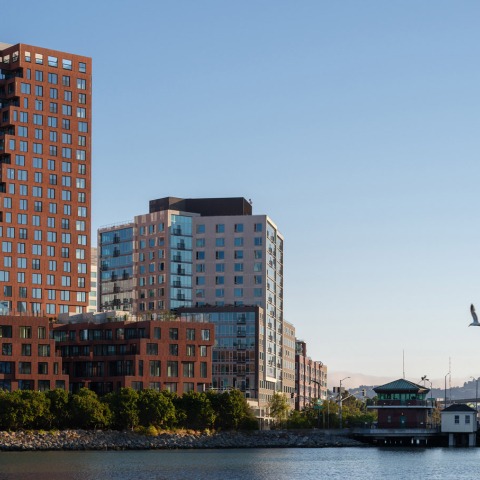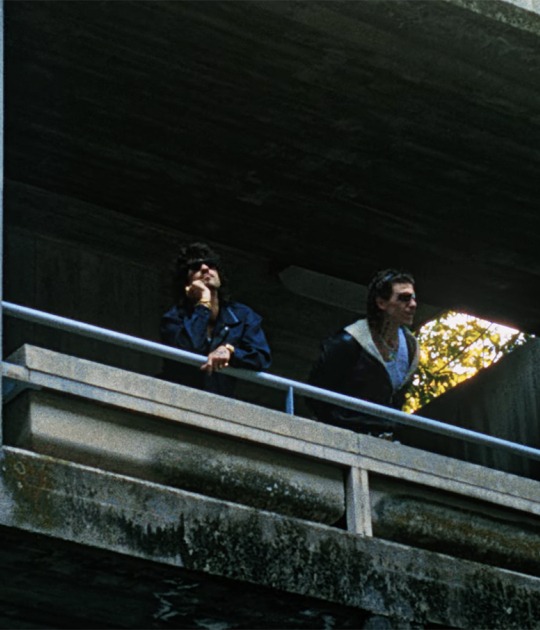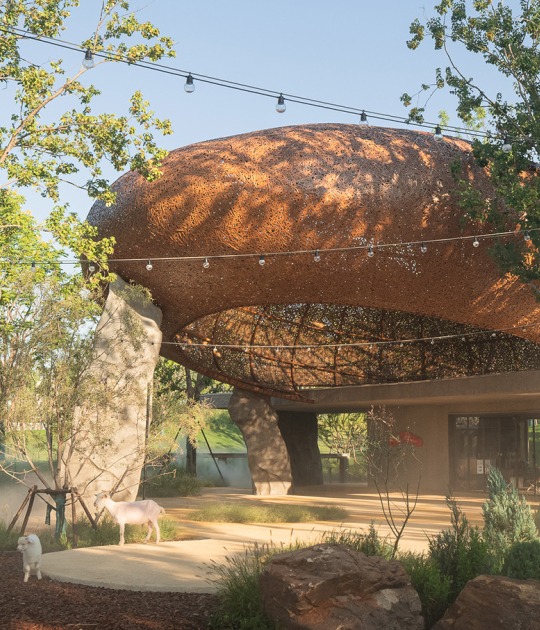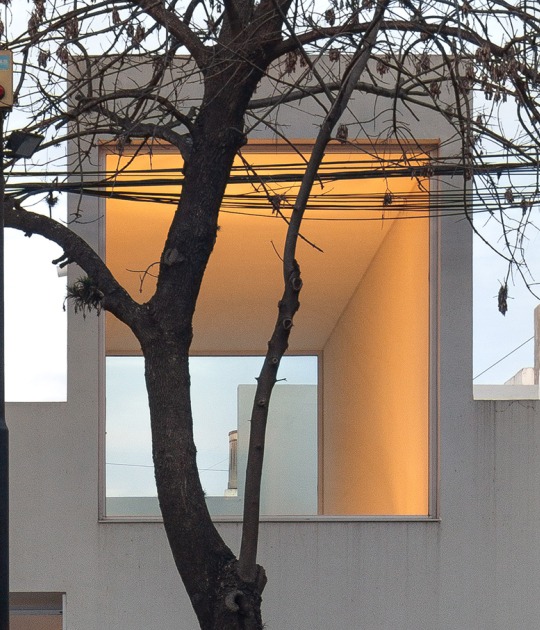The tower proposed by MVRDV is a building with mixed uses that integrates homes, offices, shops and restaurants. The project takes as its formal reference the landscape of canyons and steep rock formations, with jagged shapes, in reddish tones, reminiscent of the characteristic landscapes of the state of California. The complex is presented as a landscaped canyon that arises from the first floors of the complex, growing in stages with overhangs.
The homes have different typologies to respond to the demands of middle-class families. At the junction between the floors that form the plinth and those that make up the canyon, there are meeting spaces that connect homes, offices and the community facilities of their occupants.
The material used to resolve the façade is a lightweight glass fiber reinforced concrete (GFRC) panel, similar to precast concrete. In addition, to improve the resilience of the project, the building is raised more than one and a half meters to adapt to a future rise in sea level, improve its sustainability and achieve a reduction in CO2 emissions, with less water consumption , energy and sanitation, a water exchange system from the San Francisco Bay is used to heat and cool Mission Rock.

The Canyon by MVRDV. Photograph by Jason O’Rear.

The Canyon by MVRDV. Photograph by Jason O’Rear.
Description of project by MVRDV
MVRDV’s residential complex The Canyon on San Francisco’s waterfront is complete. The 23-story mixed-use building, MVRDV’s first completed project on the West coast of the United States, is part of a masterplan that creates the wholly new neighborhood “Mission Rock” overlooking San Francisco Bay. Incorporating a sizeable volume of housing for middle-income residents, together with offices, shops, and restaurants, the development which evokes California’s dramatic geology will keep Mission Rock vibrant throughout the day and night.
Located opposite the Giants’ Oracle Park, The Canyon is one of four buildings that form the first phase of the new Mission Rock neighborhood, which is being developed through a partnership of the San Francisco Giants, Tishman Speyer, and the Port of San Francisco. Located on an 11-hectare site, these buildings were designed in a collaborative process in which four internationally renowned design firms – Studio Gang, Henning Larsen, and WORKac in addition to MVRDV – worked simultaneously, creating distinct designs that work seamlessly together.
Positioned in the northwest corner of the neighborhood, The Canyon is the first building to welcome visitors crossing the Lefty O’Doul Bridge. The building comprises a five-story plinth, topped by a 73-metre (240-foot) tower in the western corner of the plot, and will soon be fronted by China Basin Park, a waterfront park and cultural centerpiece for the community, enhancing public waterfront access and integrated with the more than 350-mile San Francisco Bay Trail. Like all the buildings of the masterplan, the ground level of The Canyon hosts small-scale shops and restaurants that will help to establish a community feeling in the new neighborhood.
In the case of The Canyon, the ground floor is topped by two floors of offices, in turn capped by 283 apartments. Over a third of these apartments are available at below-market rates to middle-income residents. The development will have a positive impact on San Francisco’s housing crisis, with the 102 apartments suitable for a range of households subject to a lottery.
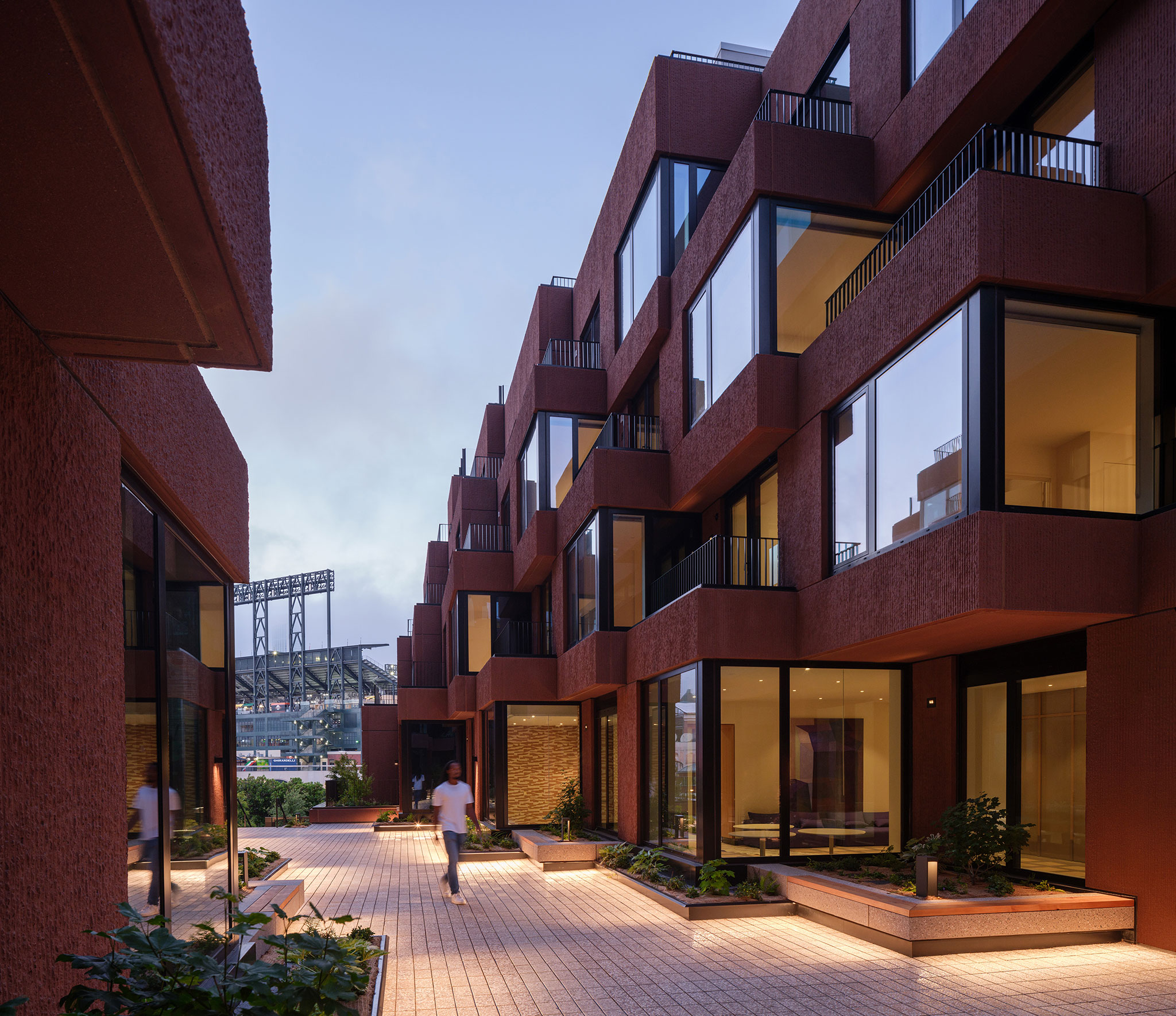
The Canyon by MVRDV. Photograph by Jason O’Rear.
The Canyon is instantly recognizable thanks to its ruggedly textured red-brown façade. The design references Californian rock formations and features a landscaped public “canyon” that cuts diagonally through the building’s plinth, connecting to the offices and to shared amenities for residents. Providing a lush and lively space for both relaxing and working, the canyon also offers a shortcut from China Basin Park to the heart of the neighborhood. The walls of the canyon and of the eastern side of the tower are jagged with step-backs and overhangs giving the impression of steep rocky walls. These have the added benefit of creating bay windows and balconies for 40 apartments, taking advantage of the city-skyline views over San Francisco Bay. The roofs of the plinth are also landscaped with abundant native greenery, creating communal spaces for residents to relax, exercise, or meet friends.
“The Canyon helps create connections in several ways, with the landscaped ravine as its focal point. The ravine binds the public realm’s shops and restaurants with access to offices and resident services to keep Mission Rock vibrant, and residents can further meet, relax, and entertain in The Canyon’s green communal spaces. That a significant proportion of rentals are available at below-market rates will also help engender the diverse and inclusive communities that are vital to sustaining and enhancing cities.”
Nathalie de Vries, MVRDV co-founder.
One benefit of the simultaneous design process for the master plan is that the four buildings share critical energy and water infrastructure. Based in the building designed by WORKac, for example, is a water recycling plant that will process black water from the whole neighborhood for reuse. For its part, The Canyon hosts the key mechanical elements of an efficient district heating system, hidden away in parts of the ground floor and basement. The proximity to the San Francisco Bay provides the site with the opportunity to utilize bay water for both cooling and heating of Mission Rock via a water exchange system. The system leads to a reduction of CO2 and lower water, sewer, and energy usage.
Further enhancing The Canyon’s sustainability, the building level has been raised by more than 1.5 meters (five feet) to accommodate for projected sea level rise. Lightweight glass fiber reinforced concrete (GFRC) was used for The Canyon’s façade panels which compares favorably to precast concrete. With Caltrain and Muni Metro stations, ferries, regional buses, and connections to BART within walking or biking distance, these shared systems and interventions allow the neighborhood to significantly reduce its carbon emissions and it will become one of the exemplary projects for the area.
