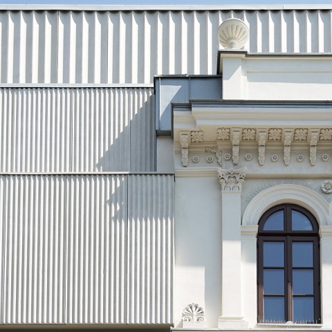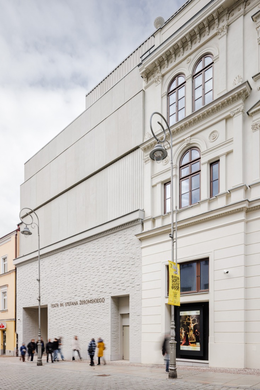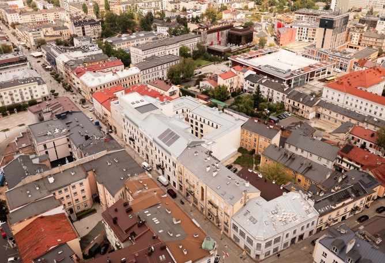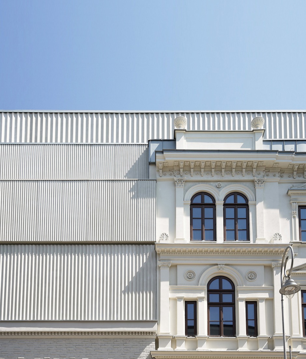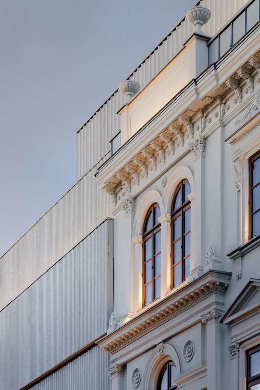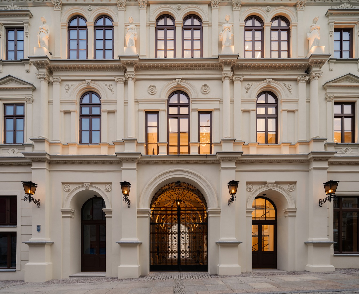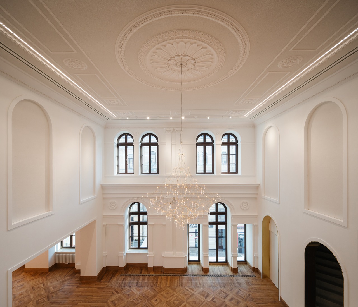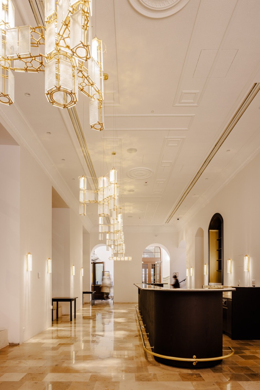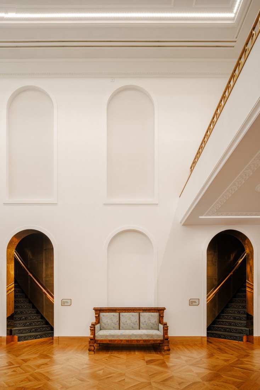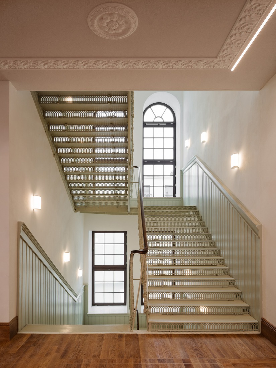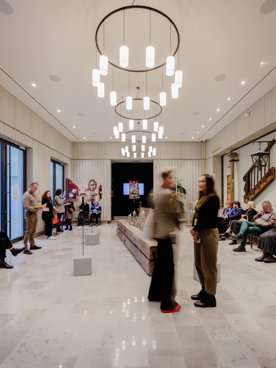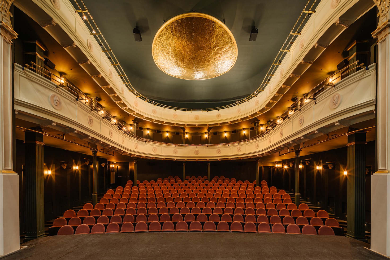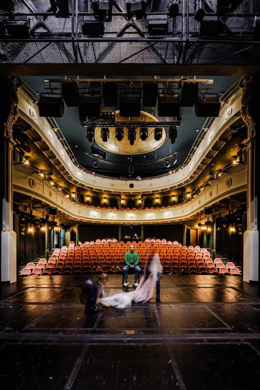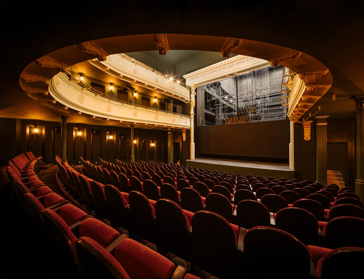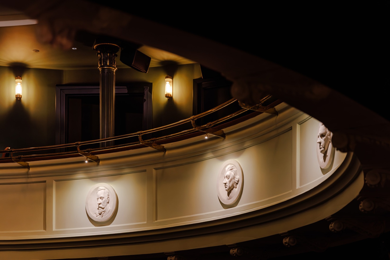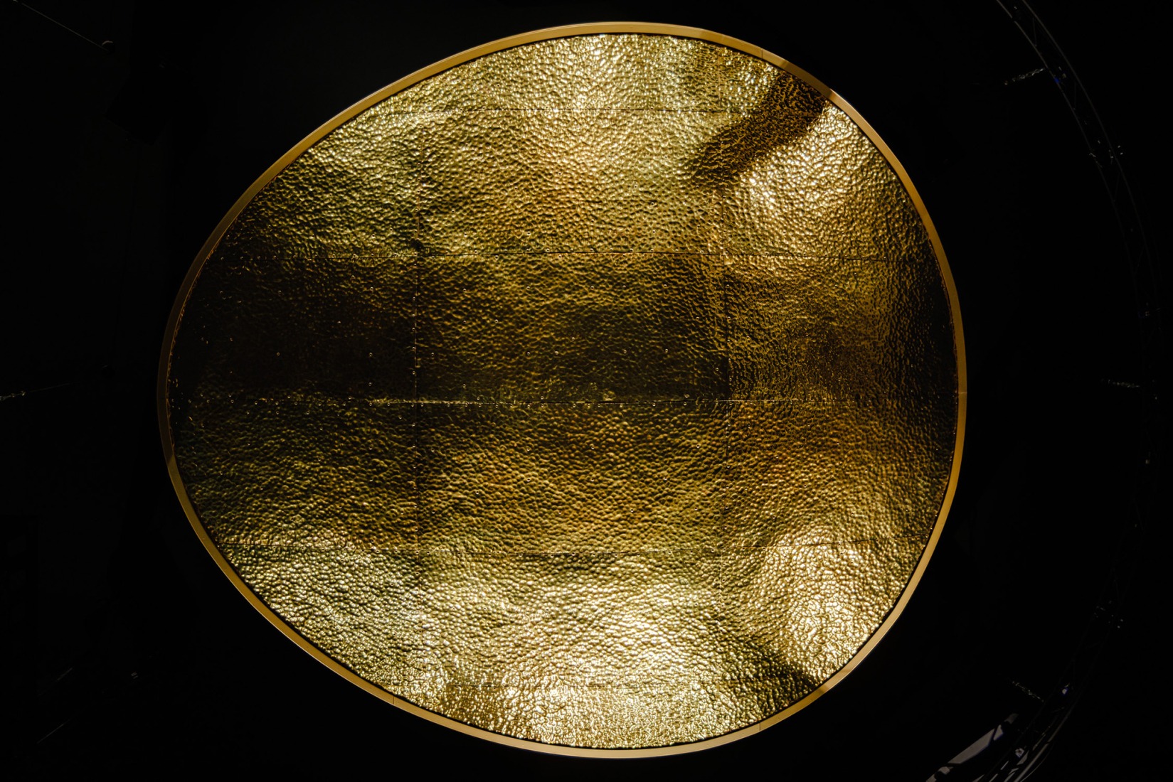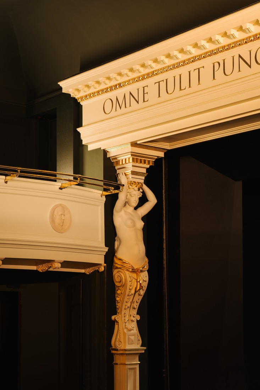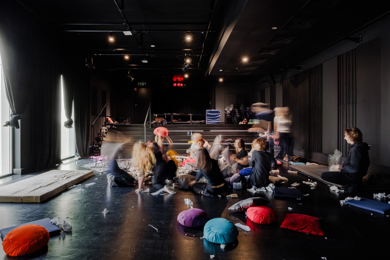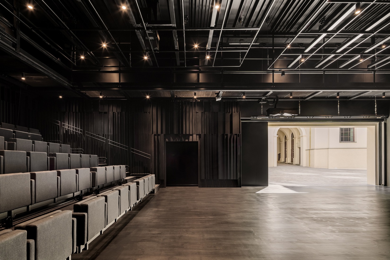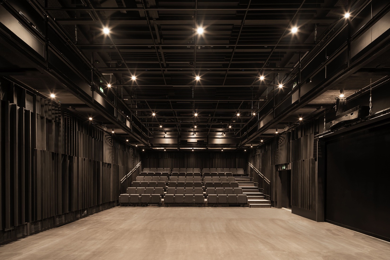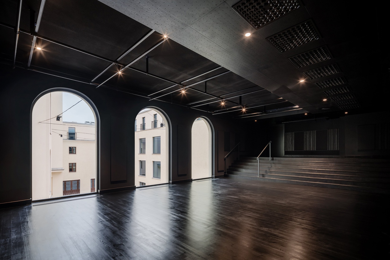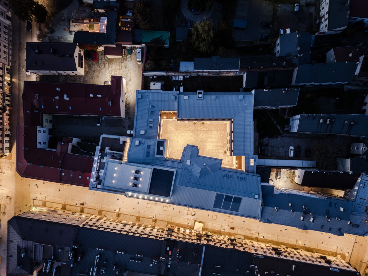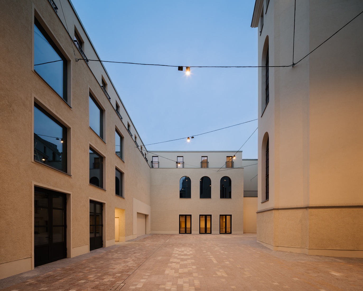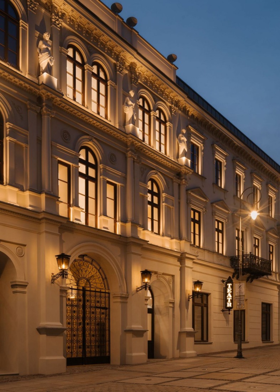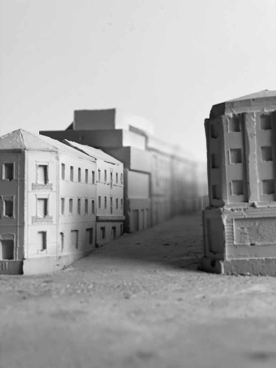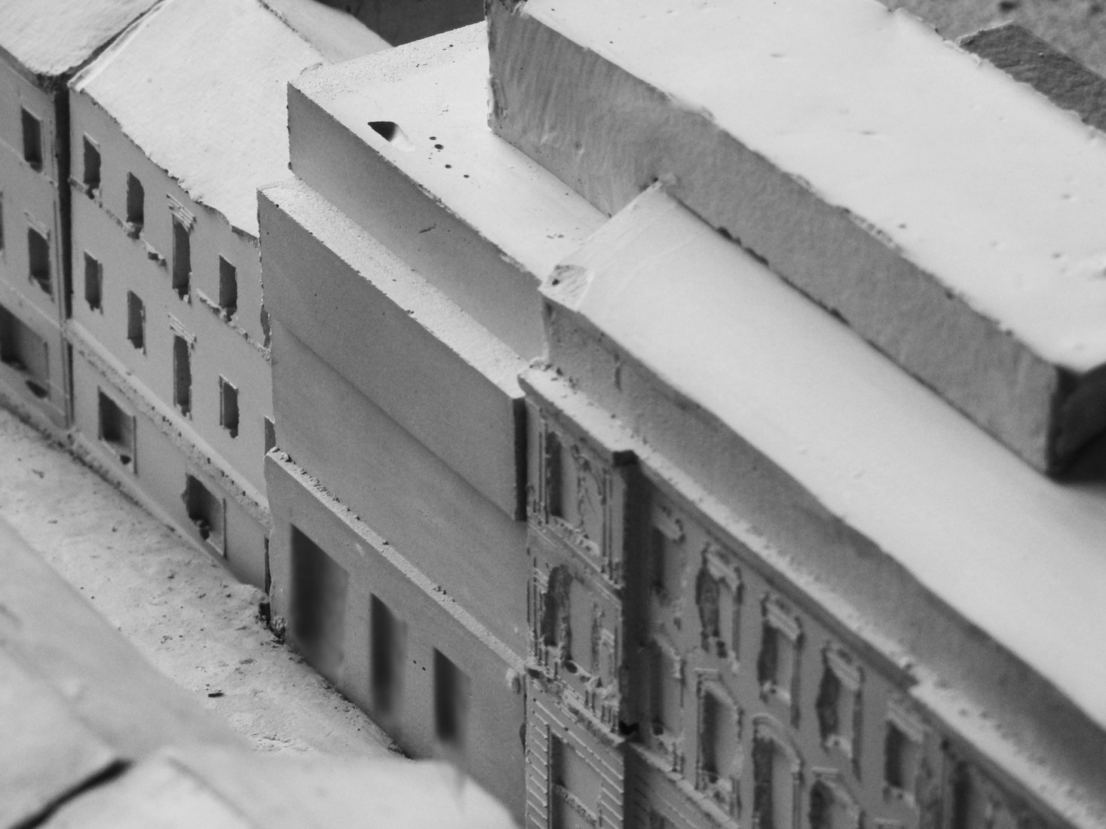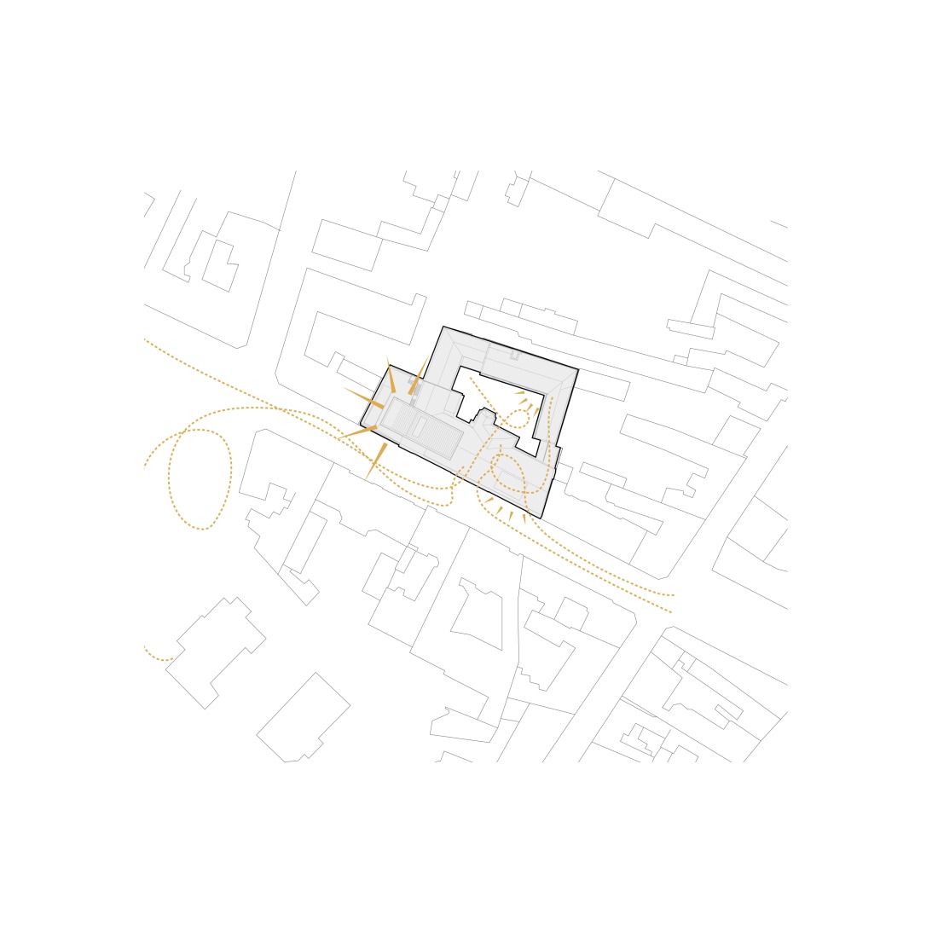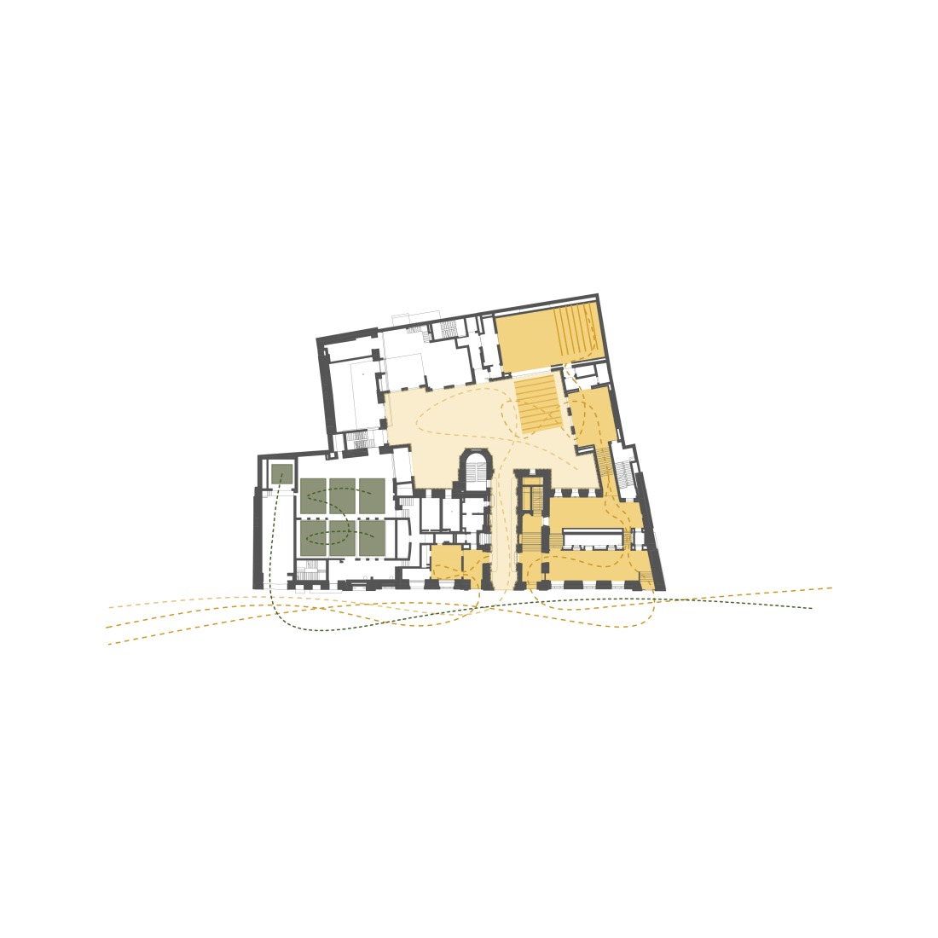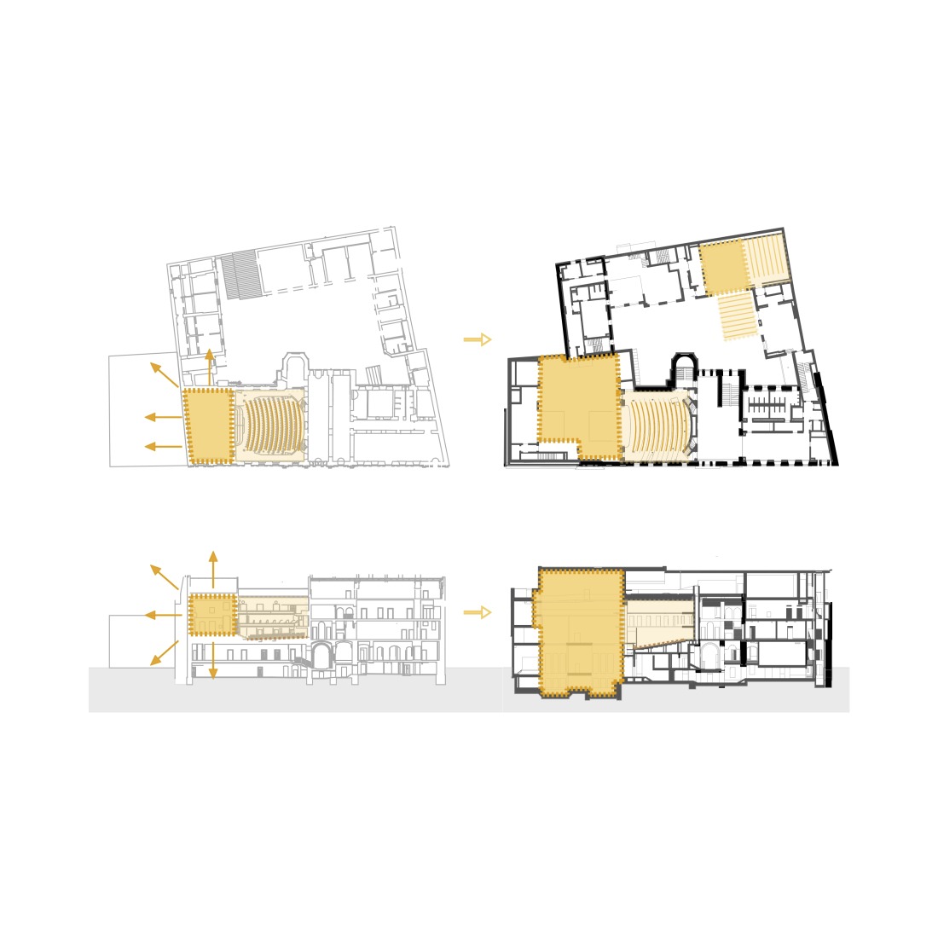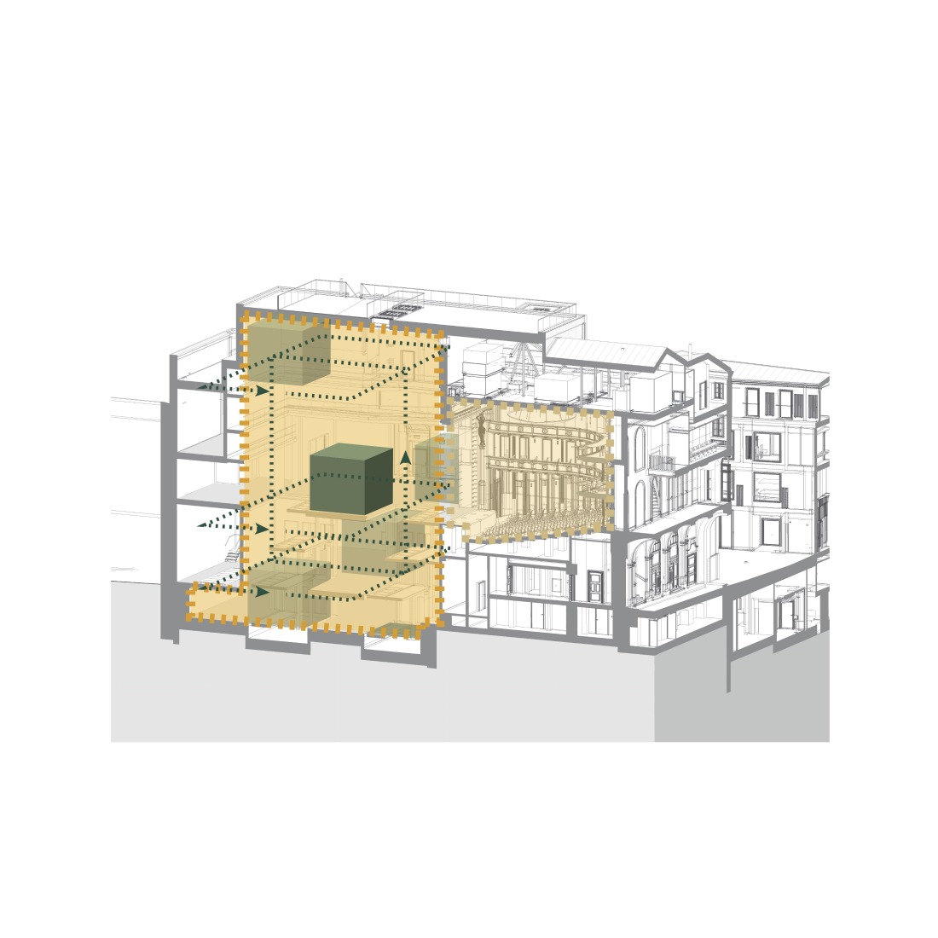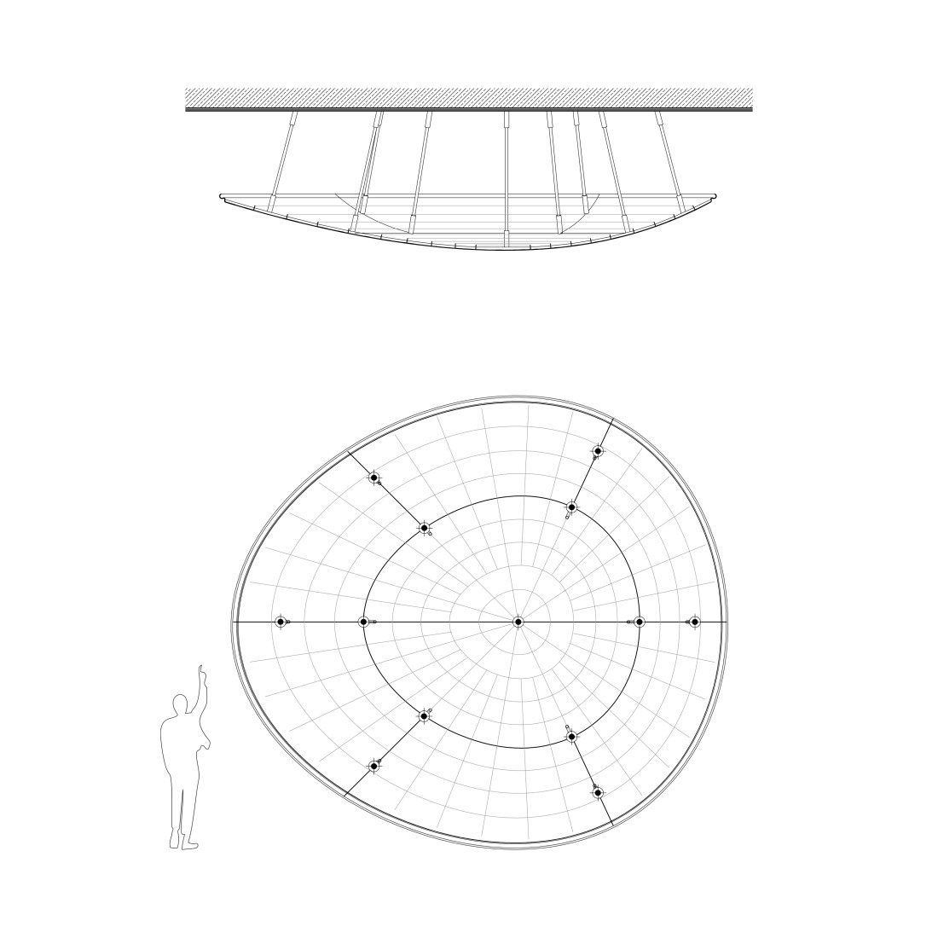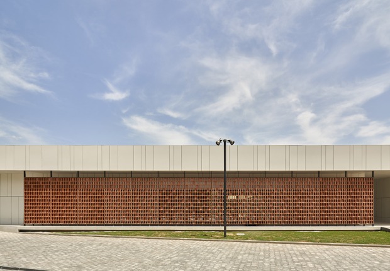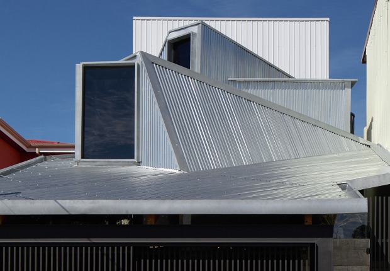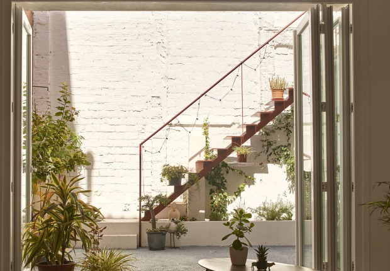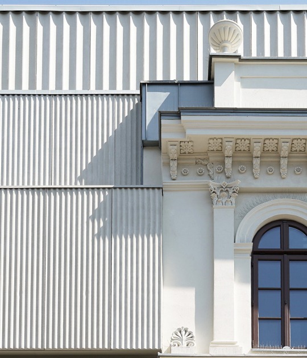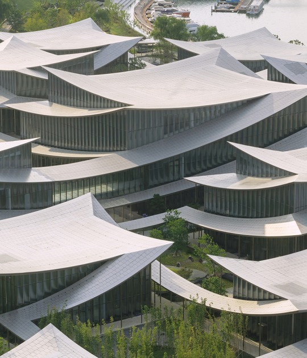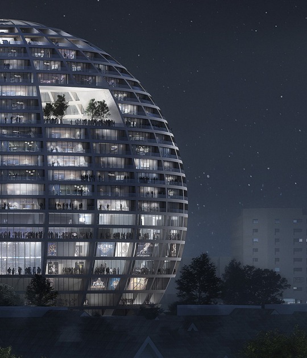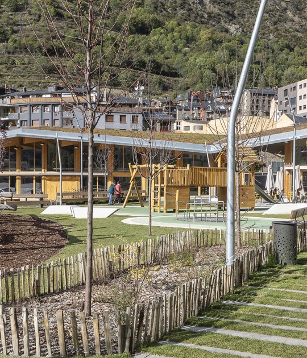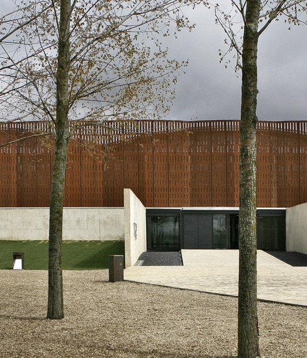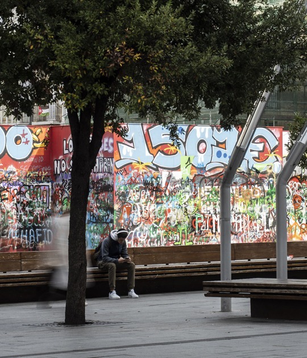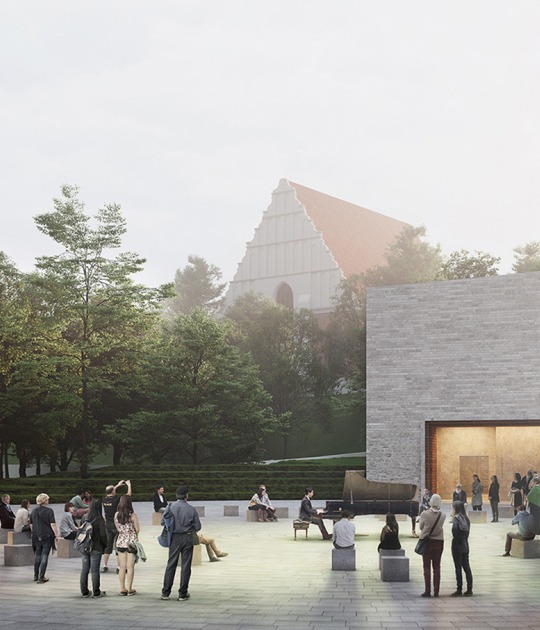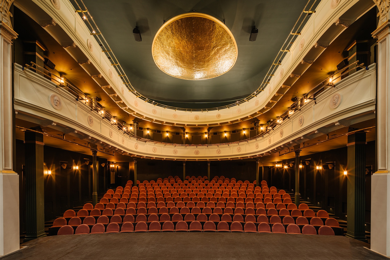
The renovation project carried out by the architecture firm WXCA has positioned the theater as an international benchmark: through the incorporation of advanced stage technology, the proposal expands its programmatic potential, ushering in a new paradigm of functionality.
Restoring the building to its original splendor, the intervention included, on the one hand, the restoration of the 19th-century façade, and on the other, the improvement of the theater's historic interiors.
However, far from simply transforming the existing structure, the project transformed the main stage, enabling a wide variety of productions. In this way, one of Poland's oldest theaters shines as it did in its former glory, while now boasting state-of-the-art stage capabilities, unique in Europe.
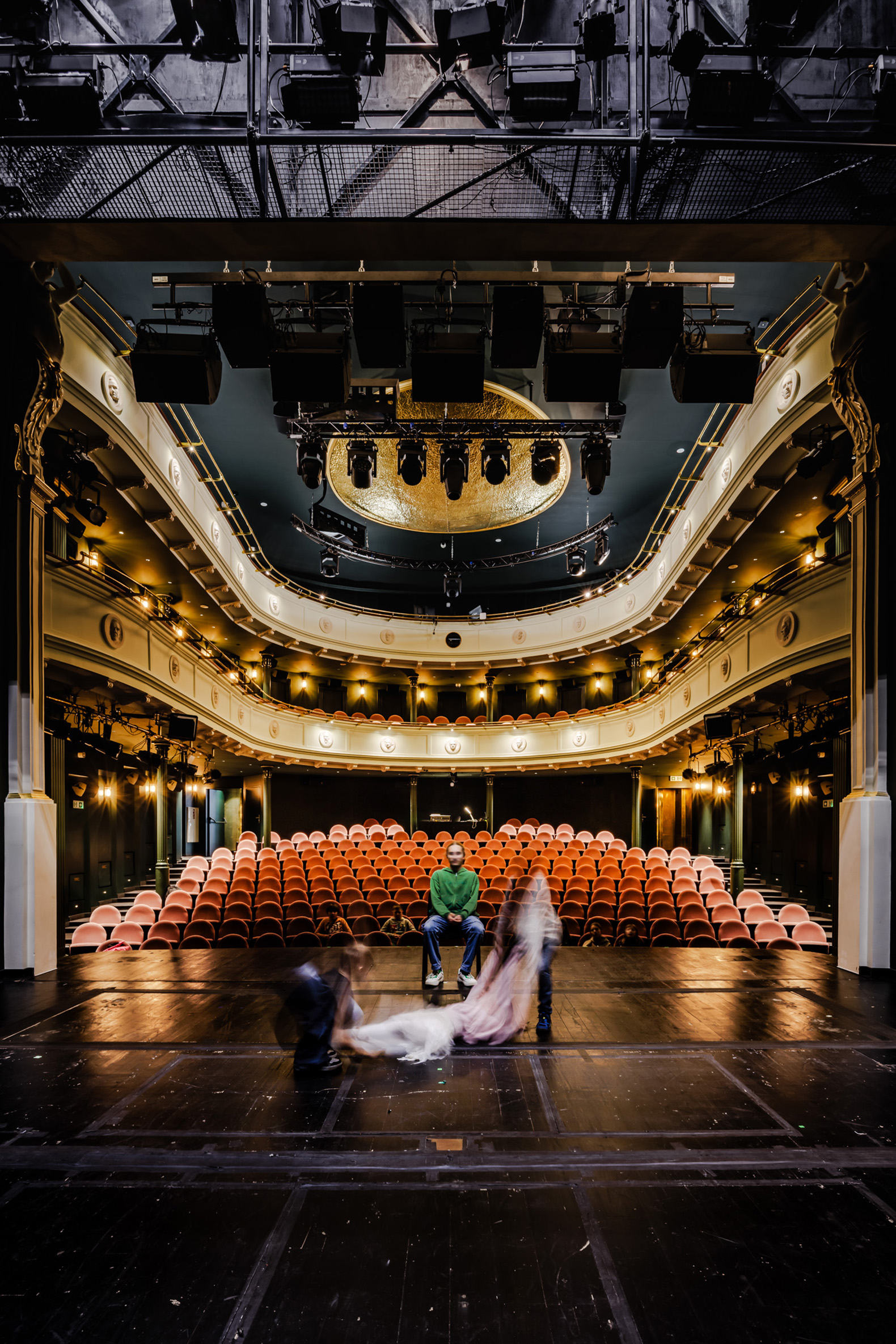
Żeromski Theatre in Kielce by WXCA. Photograph by Adam Grzesik.
Project description by WXCA
A Theatre with a Love Story in Its History
The Stefan Żeromski Theatre in Kielce is one of the oldest theatre institutions in Poland. Its inaugural performance took place in 1879, two years after construction began. A romantic local legend still surrounds its origins: a wealthy industrialist, Ludwik Stumpf, is said to have built it for an actress from Warsaw whose name, unfortunately, remains unknown. As an expression of his affection, he commissioned the design from Franciszek Ksawery Kowalski – a respected architect and pupil of Henryk Marconi, a master of 19th-century Polish architecture.
Located in the very centre of Kielce, along one of the city’s main streets, the building featured an eclectic façade adorned with four statues of theatrical muses. According to the Gazeta Kielecka newspaper of the time, the opening of the theatre was a true cultural and social event, attended by an audience of around 800 people.

A New Life of the Theatre
Over the decades, the technical condition of the building had deteriorated, severely limiting its functional and programmatic potential. An architectural competition for its reconstruction and extension was announced in 2017. The aim of the investment was to combine the restoration of the historic structure with a modernization that meets the needs of a contemporary cultural institution.
The winning concept by WXCA sought to highlight the architectural qualities of the theatre while introducing a new level of functionality through advanced stage technology. This technology now distinguishes the Żeromski Theatre not only in Poland but also internationally.
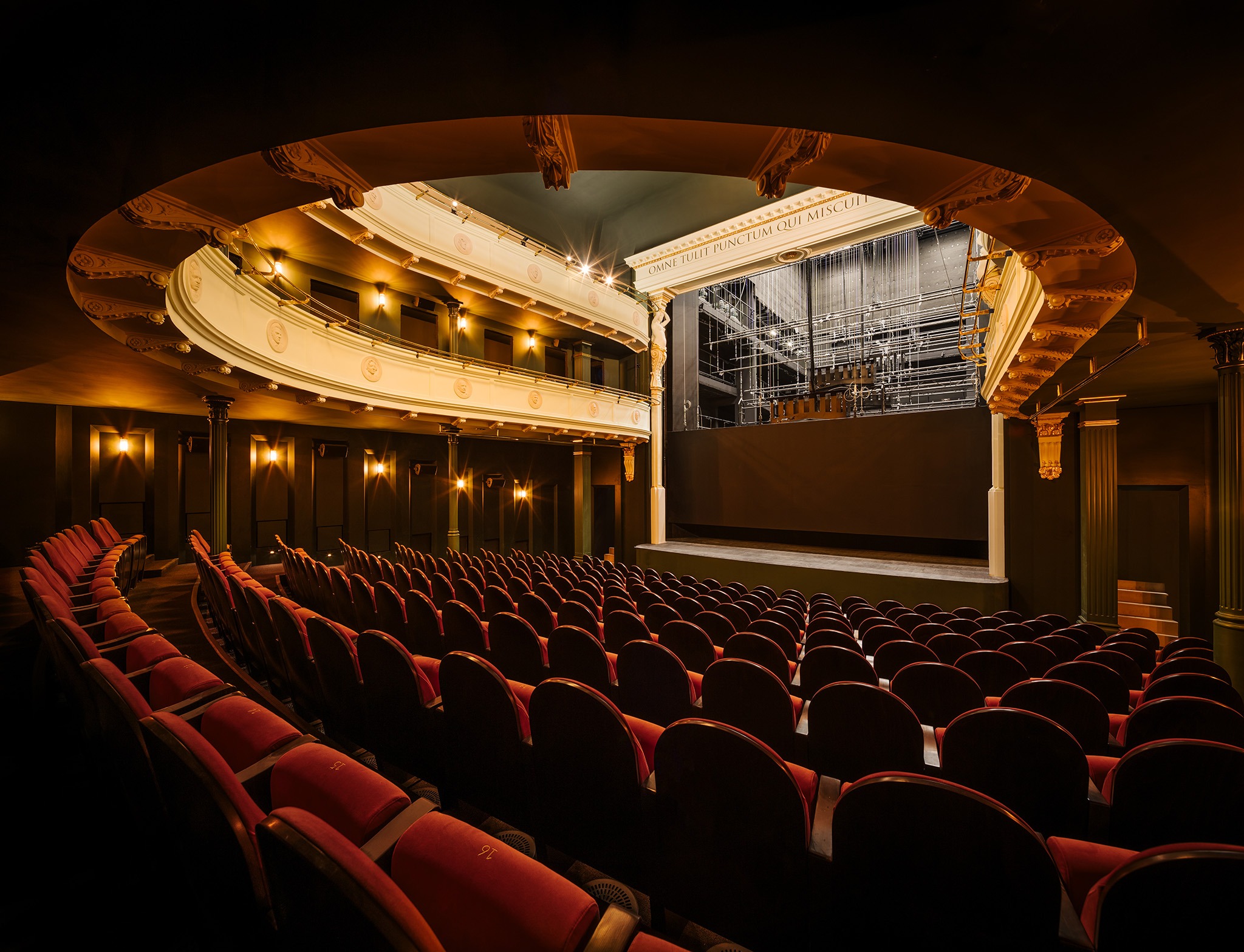
Muses, Caryatids, and Literary Figures
The conservation programme included the restoration of the theatre’s historical interiors by renovating surviving architectural details and reconstructing those that had been lost. The 19th-century façade was meticulously restored, with the four muses returning to their place after more than sixty years. The representative foyer and staircases regained their former splendour, creating a spatial sequence that gradually immerses visitors in the solemn atmosphere of this “temple of culture.”
The culmination of this experience occurs upon entering the Main Stage. The restoration works included the renovation of the caryatids framing the stage window, while reconstructed decorations feature medallions with portraits of writers that once adorned the lower balcony. Originally there were fifteen. At the architects’ initiative, the gallery was expanded with medallions depicting contemporary literary figures on the upper balcony. The sculptor Piotr Maślanka was responsible for these bas-reliefs.
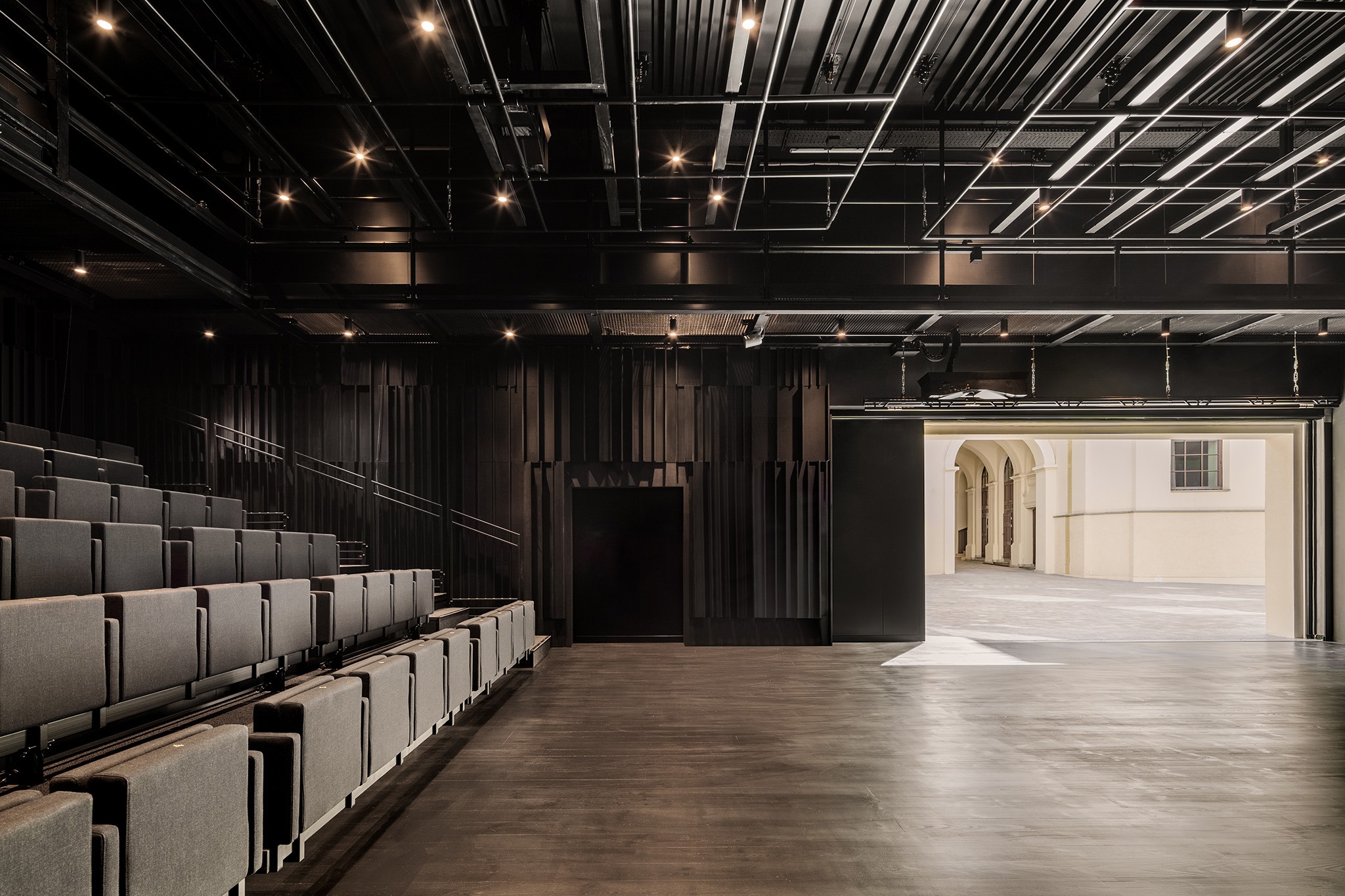
A striking contemporary accent is the hand-hammered, gilded brass ceiling feature above the Main Stage, serving both decorative and acoustic functions. The applied colour palette – gold, pastel pink, and light and dark greens – draws inspiration from the original fin-de-siècle interior design of the Żeromski Theatre.
The Most Technologically Advanced Theatre Stage in Poland
The modernization went far beyond conservation. The investment aimed to transform the historic theatre into a state-of-the-art venue capable of accommodating the most demanding productions. The renovated stage now features cutting-edge technologies: a six-metre revolving stage, mobile auditoriums, and six double-level trapdoors. This system allows for rapid scene changes (including 360-degree rotation) and enables performances to be staged in three directions. Such technical solutions make the theatre one of the most advanced of its kind in Europe.
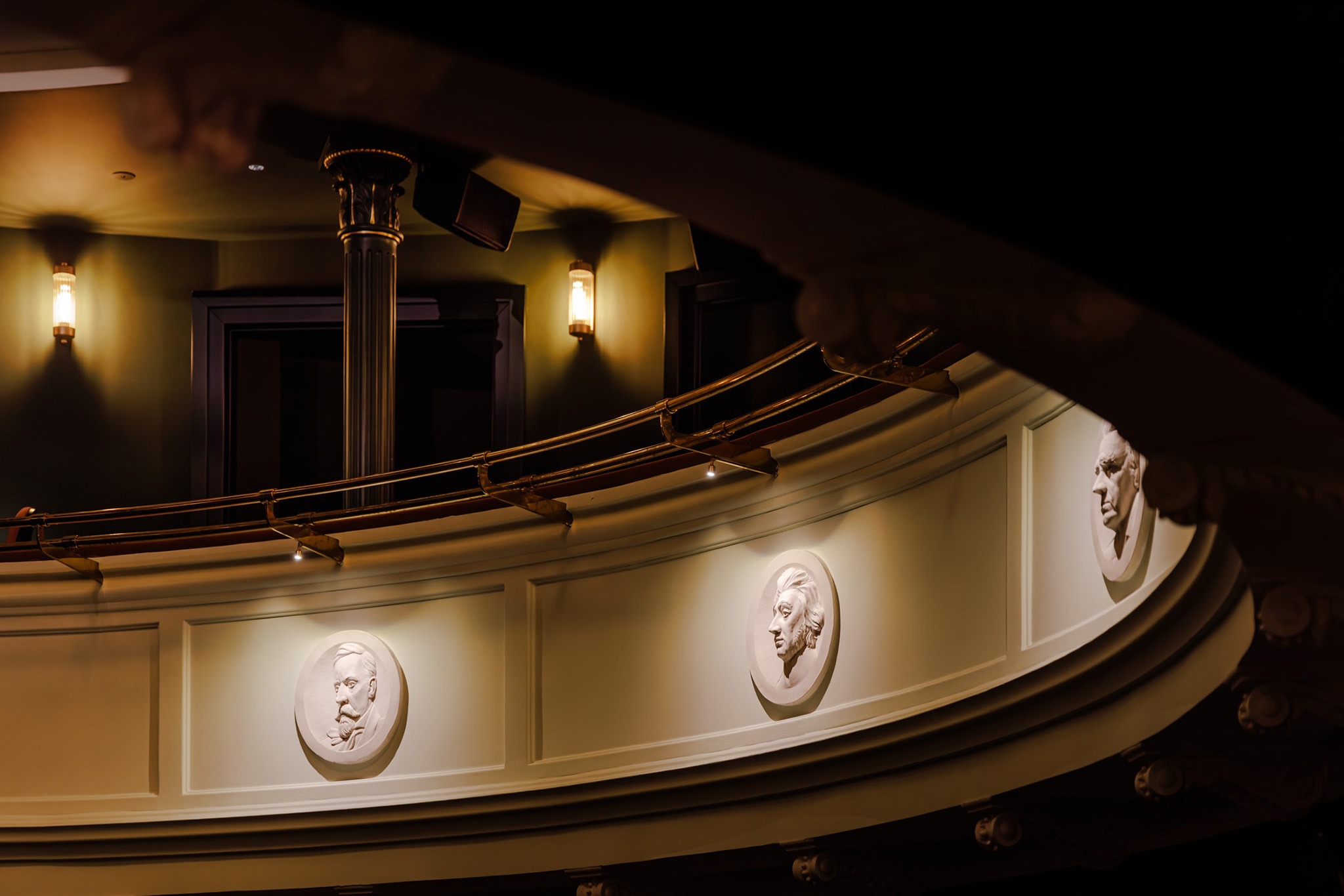
Through the expansion and adaptation of the adjacent building—the Main Stage area was more than doubled while retaining the auditorium in its original position. The theatre also gained a second, modern stage, two rehearsal rooms, a recording studio, set design workshops, underground storage and technical facilities, as well as artists’ residencies and renovated dressing rooms. For the architects, a key priority was to optimise the spatial and communication layout to ensure functionality and comfortable working conditions for everyone involved in the productions.
The new volume was designed in a contemporary, restrained architectural language sensitive to its historical surroundings. The connection between “old and new” was conceived not through imitation or contrast, but through dialogue—where the modern part builds continuity without losing its own identity. The façade of the new structure, clad in fluted concrete panels, continues the rhythm and scale of the historic frontage. The new courtyard wings correspond with the classical architecture through their proportions and the composition of window openings.
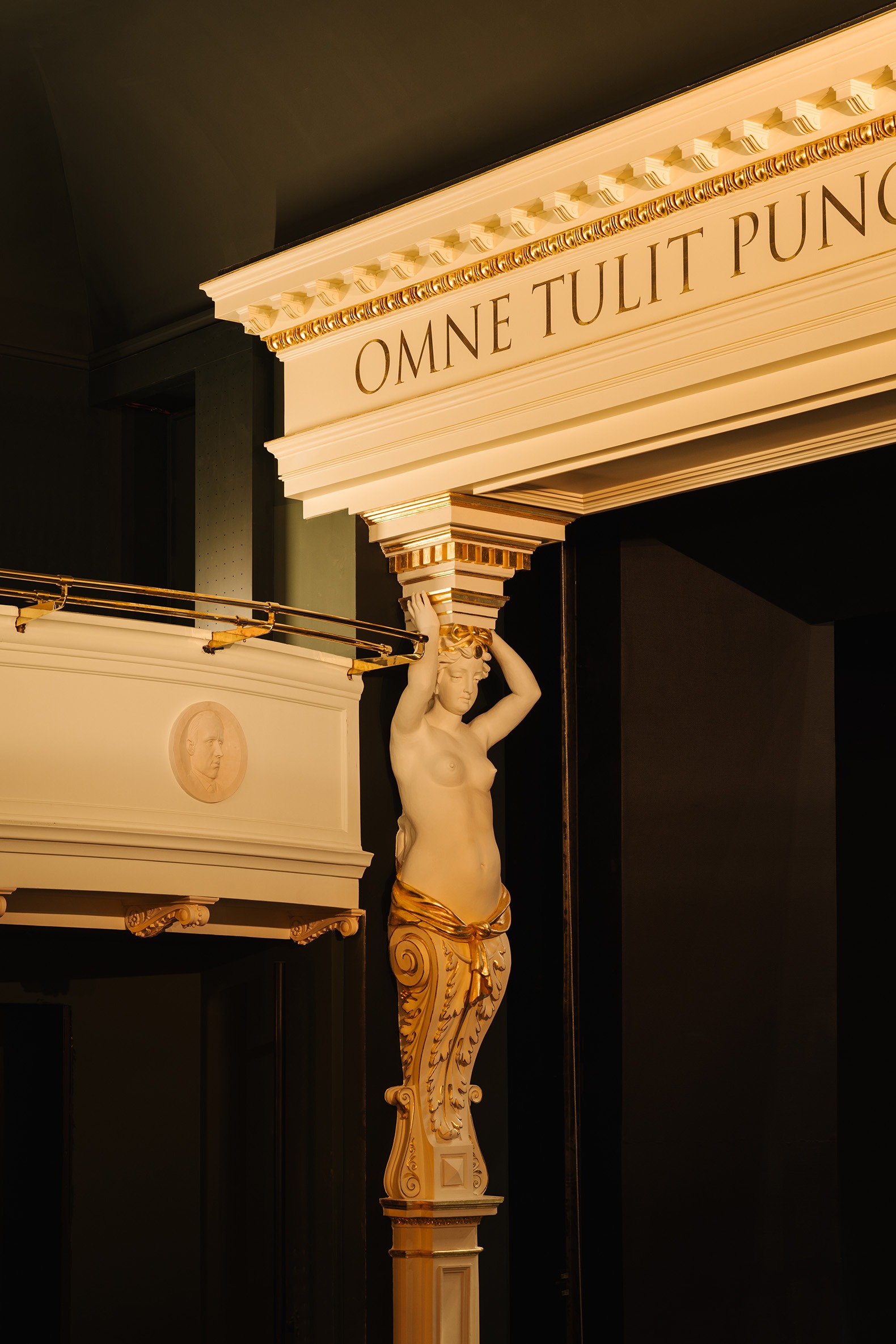
Kielce Gains a New “Urban Courtyard”
For nearly 150 years, the Żeromski Theatre has been an integral part of Kielce’s identity and collective memory. The revitalization project aimed to breathe new life into the historic building—expanding its programmatic potential and redefining it as a more open, community-oriented institution.
One of the key gestures towards the city and its residents was opening the former backstage courtyard to the public. The newly created “urban interior,” embedded in the dense city fabric, now serves as a venue for open-air performances, workshops, and exhibitions. It provides space for cultural events and social gatherings beyond theatre hours. An additional stage window opens directly onto the courtyard, allowing performances to extend into the outdoor space.
The architects’ vision was to make the theatre a welcoming and inclusive space on multiple levels. The building is now fully accessible for people with reduced mobility, hearing impairments, and visual impairments.
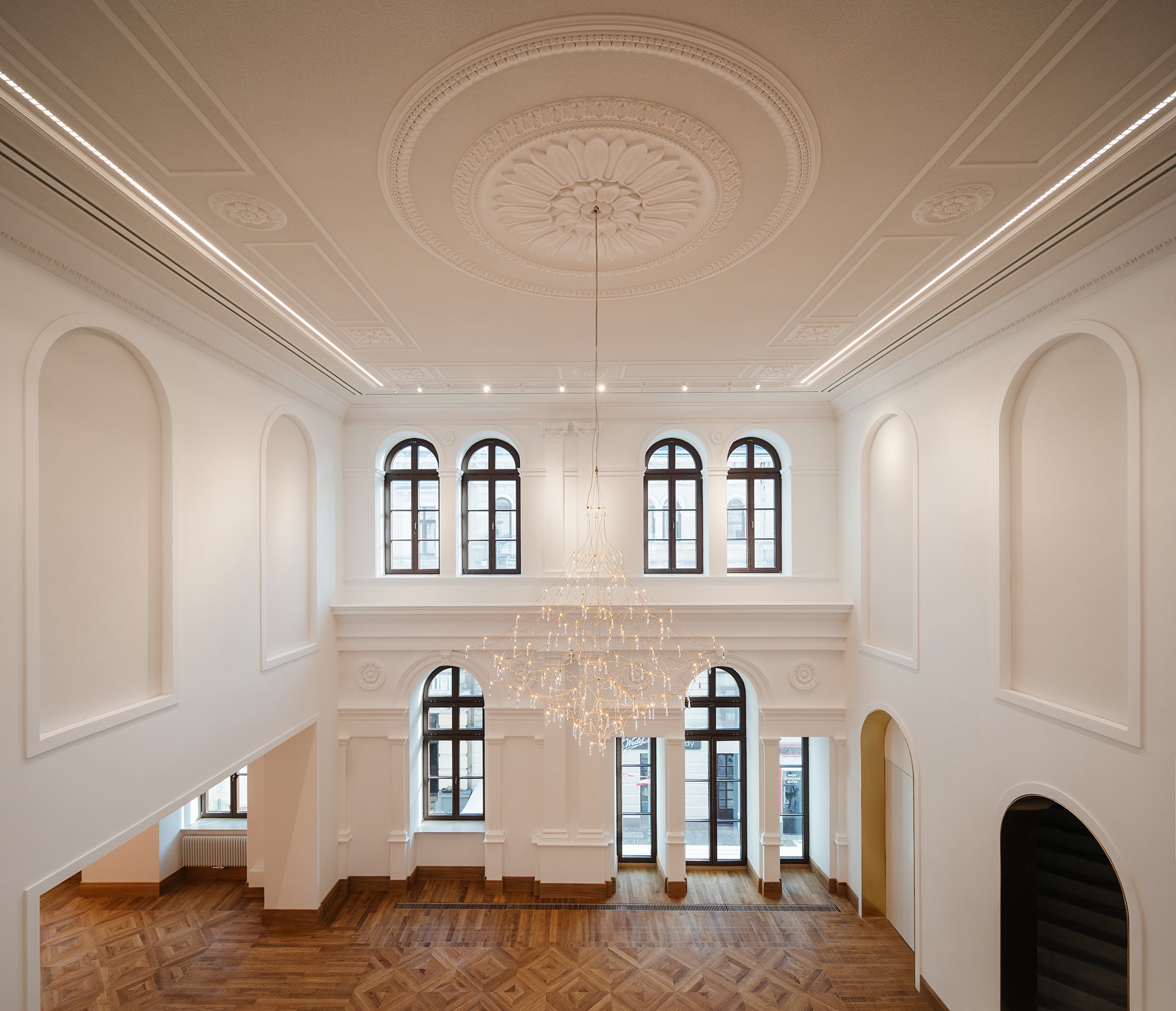
Prestigious Nomination
The architectural craftsmanship of WXCA has now received international recognition. The Stefan Żeromski Theatre in Kielce has been nominated for the EU Mies van der Rohe Award 2026. Established in 1988 and presented biennially by the European Union and the Fundació Mies van der Rohe, the award is one of the most prestigious honours in the field of architecture worldwide. The Żeromski Theatre is the third WXCA project to receive a nomination. The studio was previously nominated in 2013 for the Palmiry Memorial Museum and in 2017 for the European Centre for Geological Education in Chęciny.
