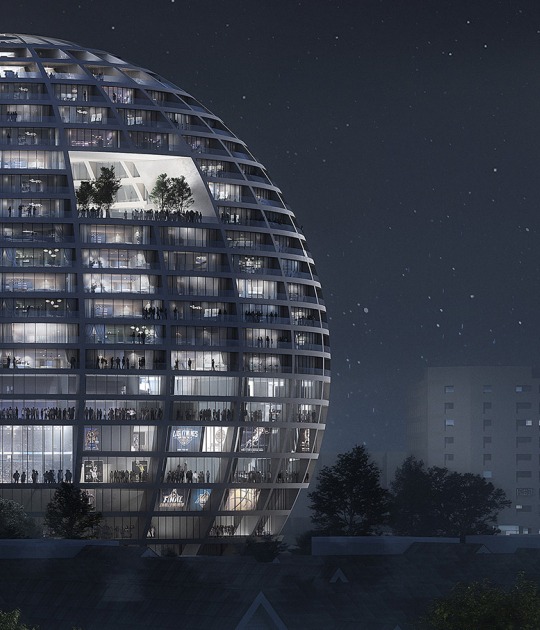
Compositionally, the proposal by MVRDV integrates two towers—"Havana," 180 meters tall with 55 floors, and "Philadelphia," 82 meters tall with 26 floors—linked by a golden beam that houses six floors of apartments and a rooftop terrace 100 meters high. Harmoniously integrating with its surroundings, dominated by some of the city's most iconic buildings, the building's distinctive silhouette will reflect the dynamic character of the Dutch port city.
With a wide range of communal areas and outdoor spaces, The Sax is presented as a vertical residential neighbourhood, offering the largest number of housing units for sale and rent for Rotterdam's middle class. The project is characterized by its promotion of sustainable and shared mobility, incorporating ample bicycle parking at the building's base.
The new towers, which will house 916 apartments, will offer their future residents not only privileged views of the Rijnhaven harbour, but also a series of communal spaces designed to encourage socialization and integration among neighbors.

The Sax by MVRDV. Rendering by Proloog. Image courtesy of MVRDV.
Project description by MVRDV
Rotterdam already has a fine collection of high-rise buildings, with a particular concentration at Wilhelminapier, home to some of the city’s most recognisable skyscrapers. The Sax is a quirky addition to this group, a silver-coloured building comprising two residential towers: the 180-metre, 55-storey “Havana” and 82-metre, 26-storey “Philadelphia”.
These are bridged by a golden beam with six floors of residential units and a roof terrace at a height of 100 metres, accessible to all residents of The Sax. The building’s distinctive saxophone-inspired silhouette, along with the façade design that undulates as it approaches the top of the towers, illustrates the jazzy character of Rotterdam. The building blends with its surroundings, and from different angles, light falling on the façade creates a constantly changing effect, enhanced by the interplay of bay windows and undulating balconies.

With 916 apartments – of which 822 are rental properties and 94 are owner-occupied – and a wide variety of housing types, The Sax meets the high demand for affordable new-build housing in the city centre. The Sax is not only the largest residential building on the pier, offering the most units in a relatively small space, it also boasts the most apartments for sale and rent for middle-income Rotterdammers: 458 units, exactly half of the building’s apartments, are in the affordable rental segment.
The Sax aims to be a vertical residential neighbourhood, a community with shared amenities and outdoor spaces. Residents will soon be able to meet each other in several places: from shared living rooms to the communal roof terrace atop the golden beam connecting the two towers, which offers spectacular views of the adjacent Rijnhaven harbour. A transparent plinth rises nine meters high at the corners of the building to bring vibrancy to the base of the towers. While the lower floors leave space for the new trees on Antoine Platekade, further up the façade, the balconies become increasingly deep and incorporate bay windows, allowing residents to enjoy the beautiful views and to step outside their homes to socialise with the neighbours. Starting at the level of the golden beam, the balconies of the taller tower appear to undulate, giving the tower a swinging rhythm and creating a variety of balcony sizes.

“With 916 homes, The Sax represents a significant densification for the city. The Wilhelminapier will be the most densely built-up area in the Netherlands, in addition to its interesting architectural character.”
“Above all, The Sax will be a vibrant and distinctive building that will be a beautiful addition to the pier’s skyline. The varying angles will allow the light to fall differently on the metal facade, so the building will change colour with the time of day. The gradual transition from bottom to top makes The Sax, despite its size, both robust and soft – just as a musician can both shred on the saxophone as well as playing it subtly and softly.”
Jacob van Rijs, MVRDV founding partner.

As a collective residential building with a range of facilities, The Sax gives significant focus to sustainable and shared mobility. The building is just steps from the metro and tram stops at Wilhelminaplein. For the residents, the plinth of the building will provide parking spaces for 1,800 bicycles in a collective mobility centre. There will also be a fully automated parking garage for 330 cars, a first in the Netherlands. The Sax has 1,200 square metres of space reserved for commercial functions, accommodating amenities and sports facilities for the entire neighbourhood in addition to shops and restaurants.









































