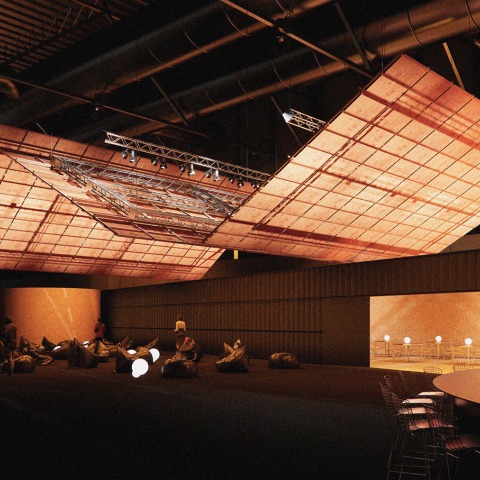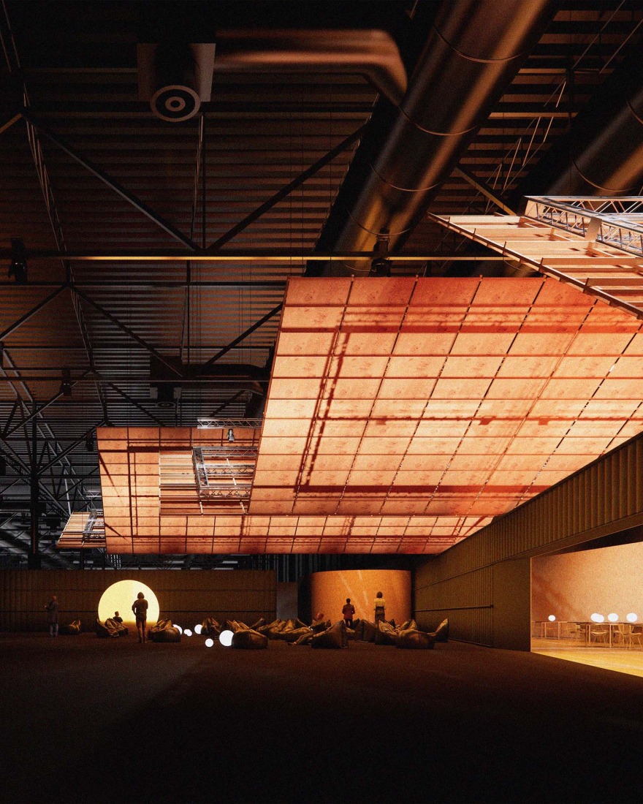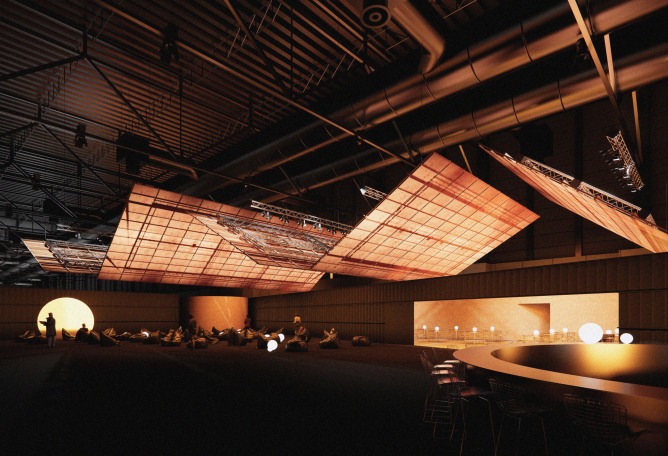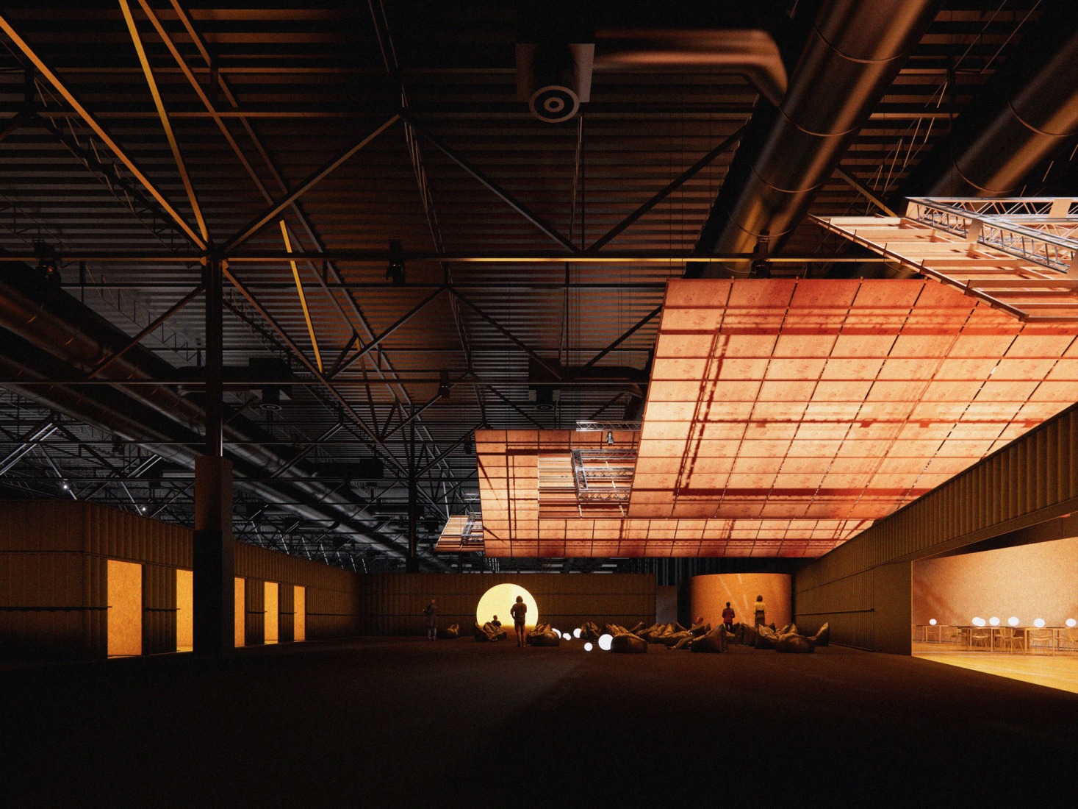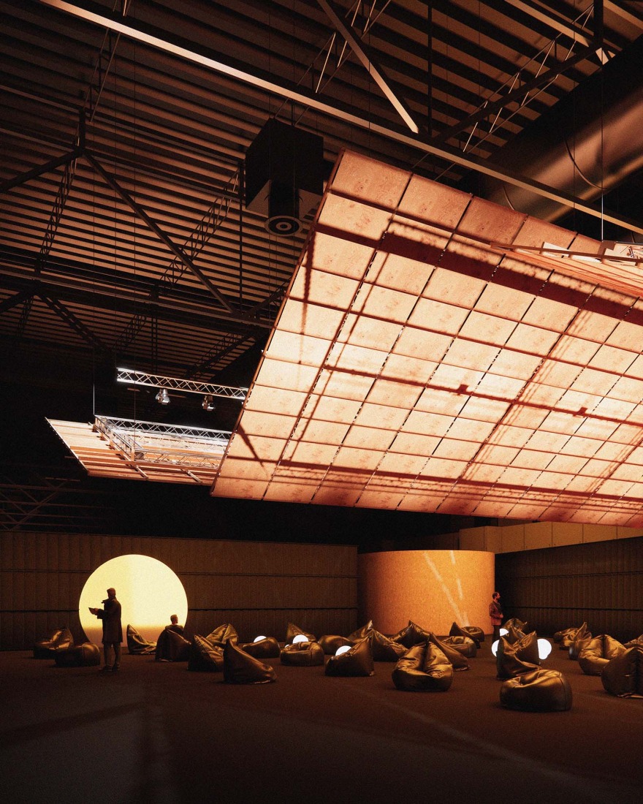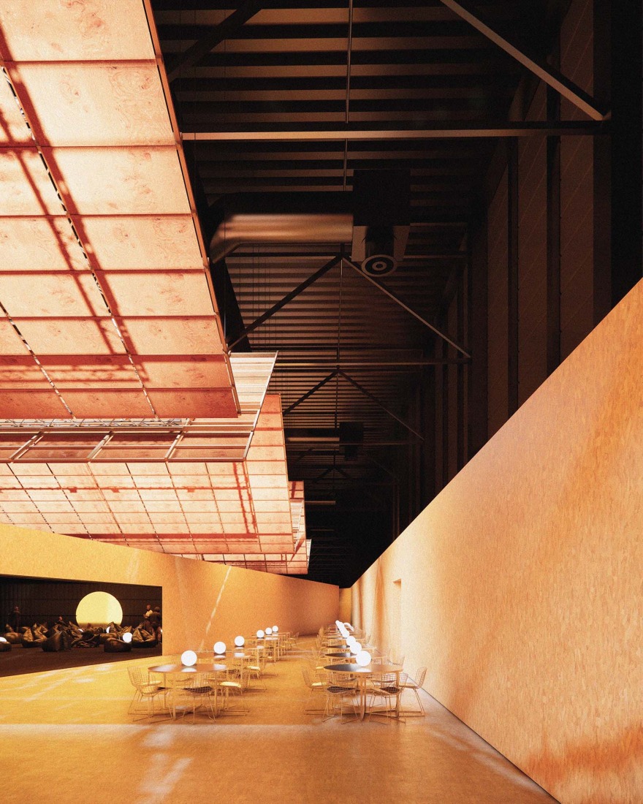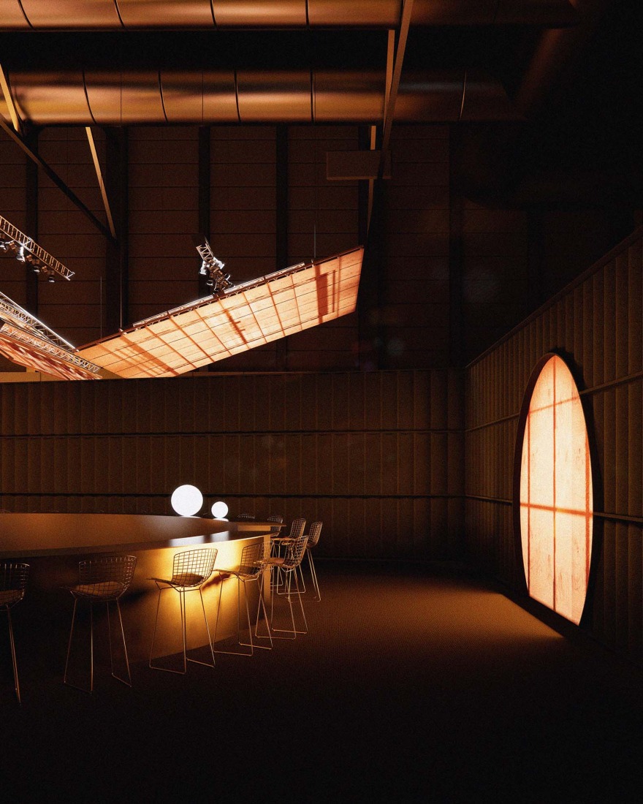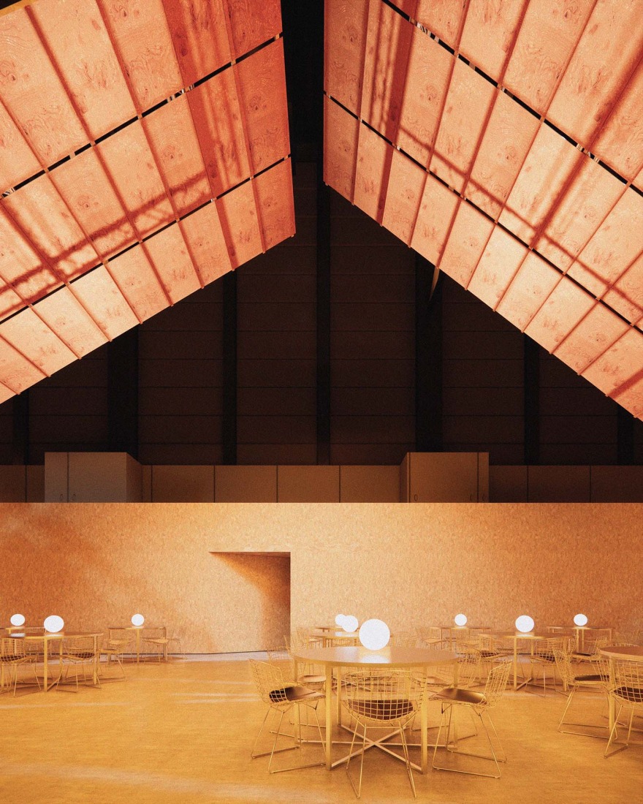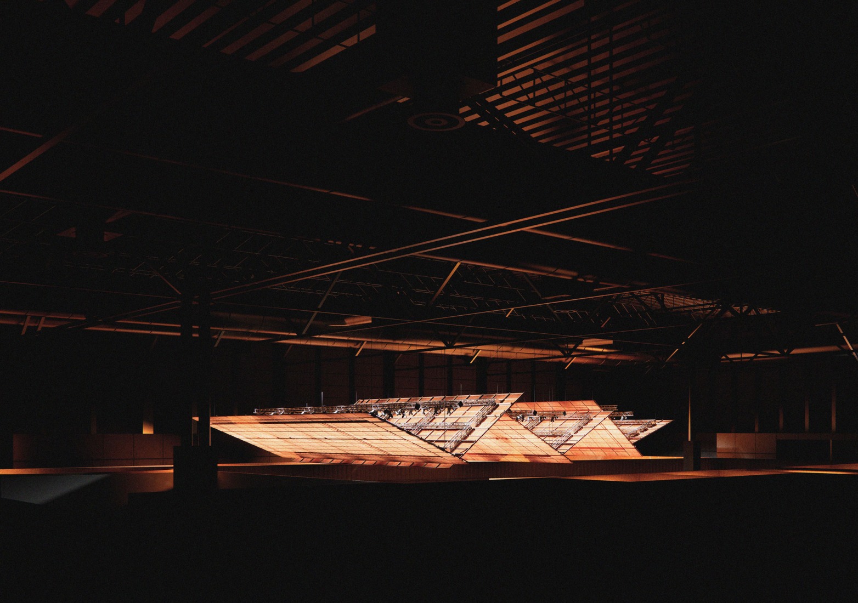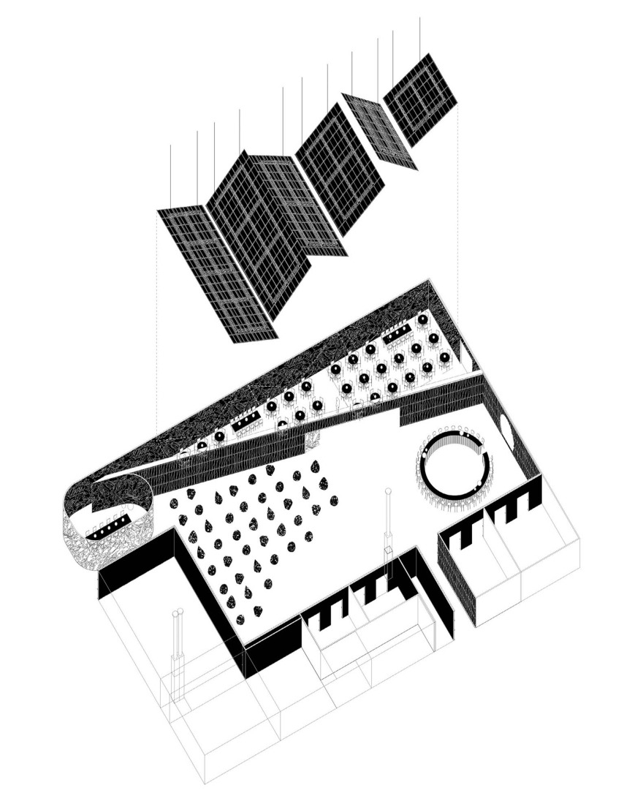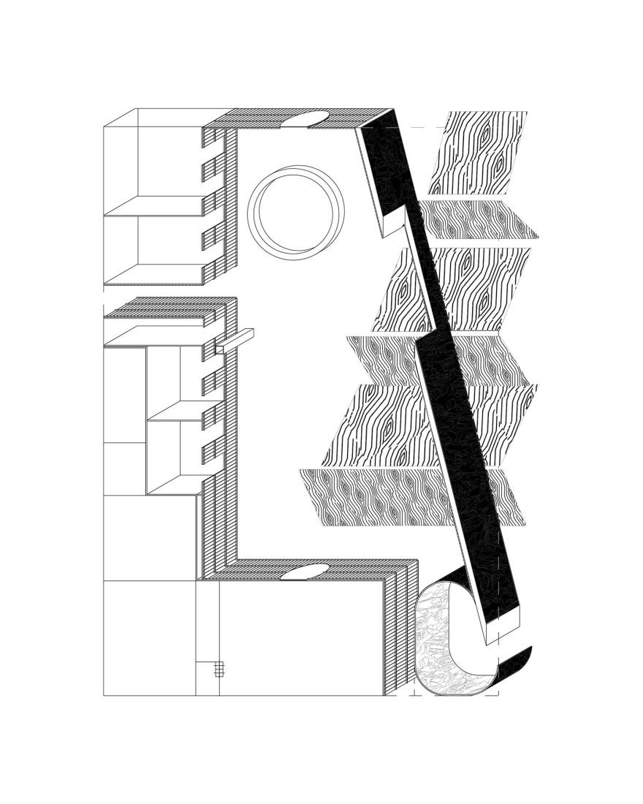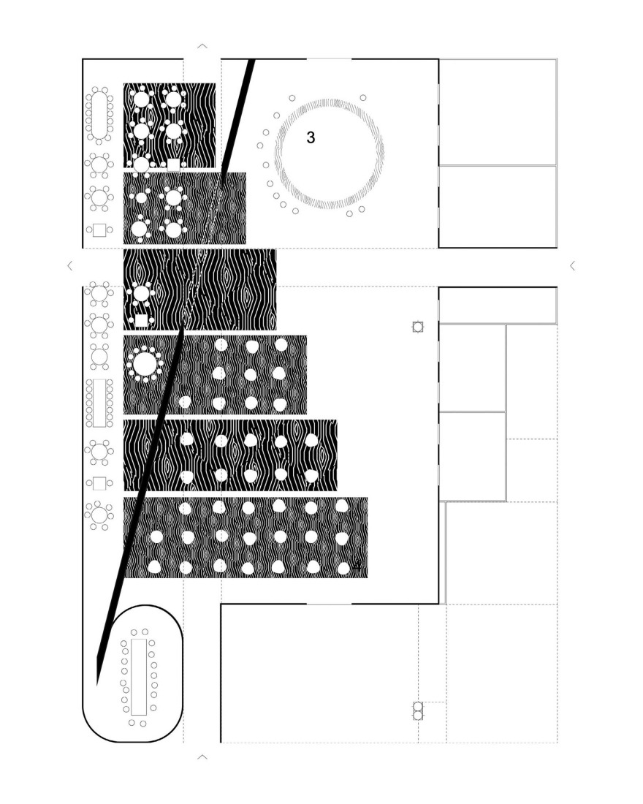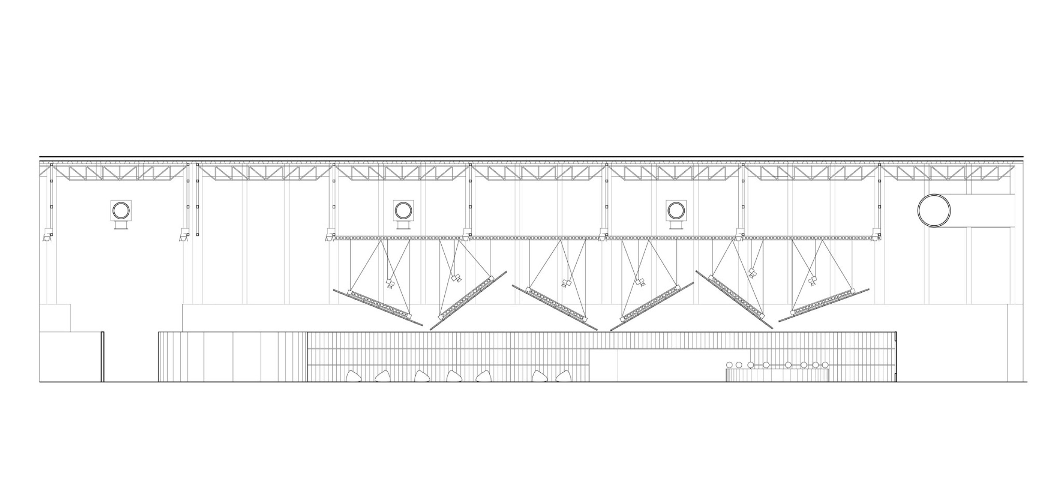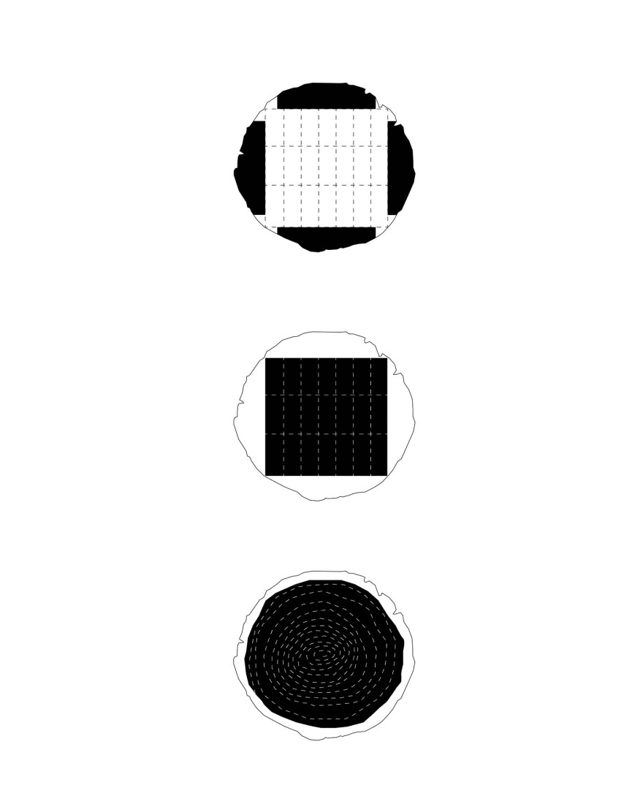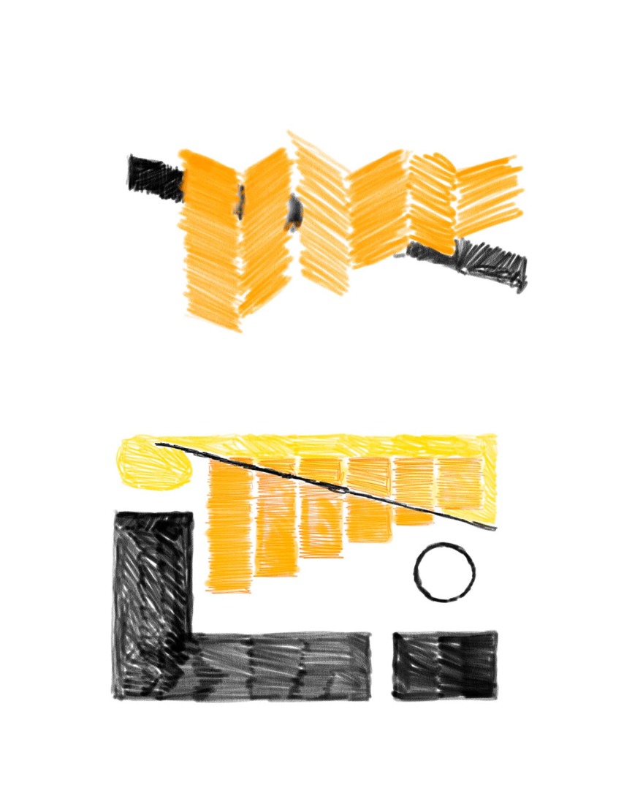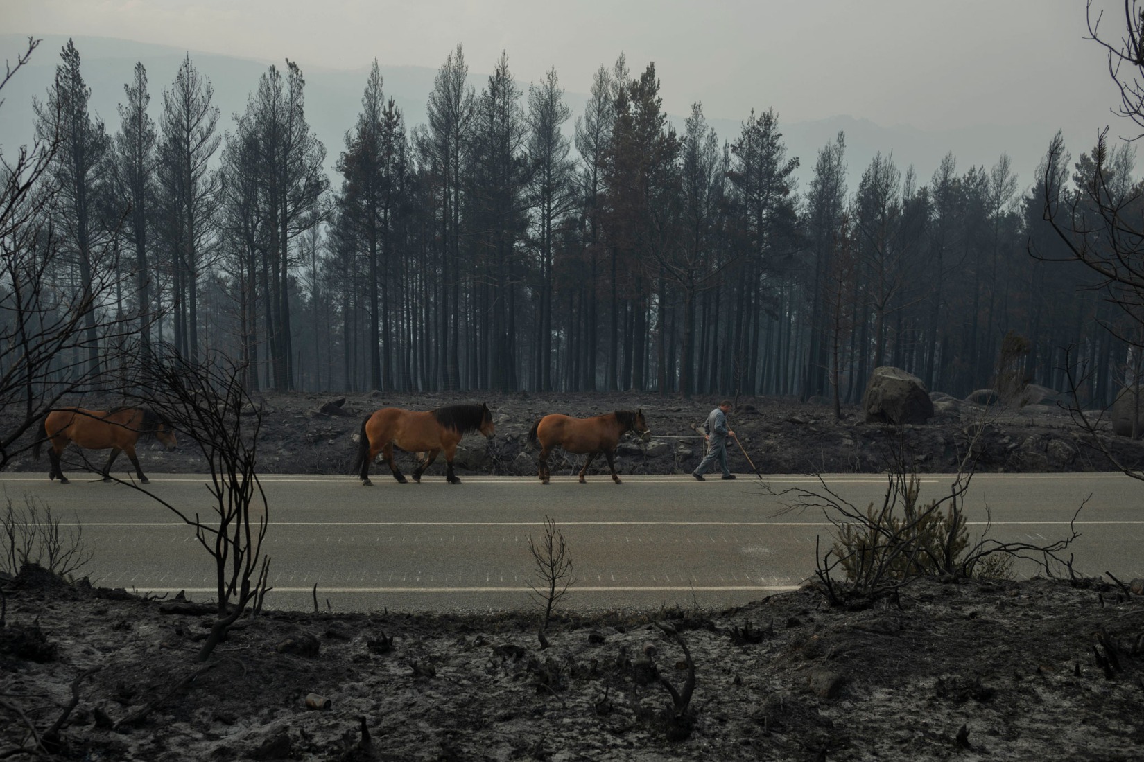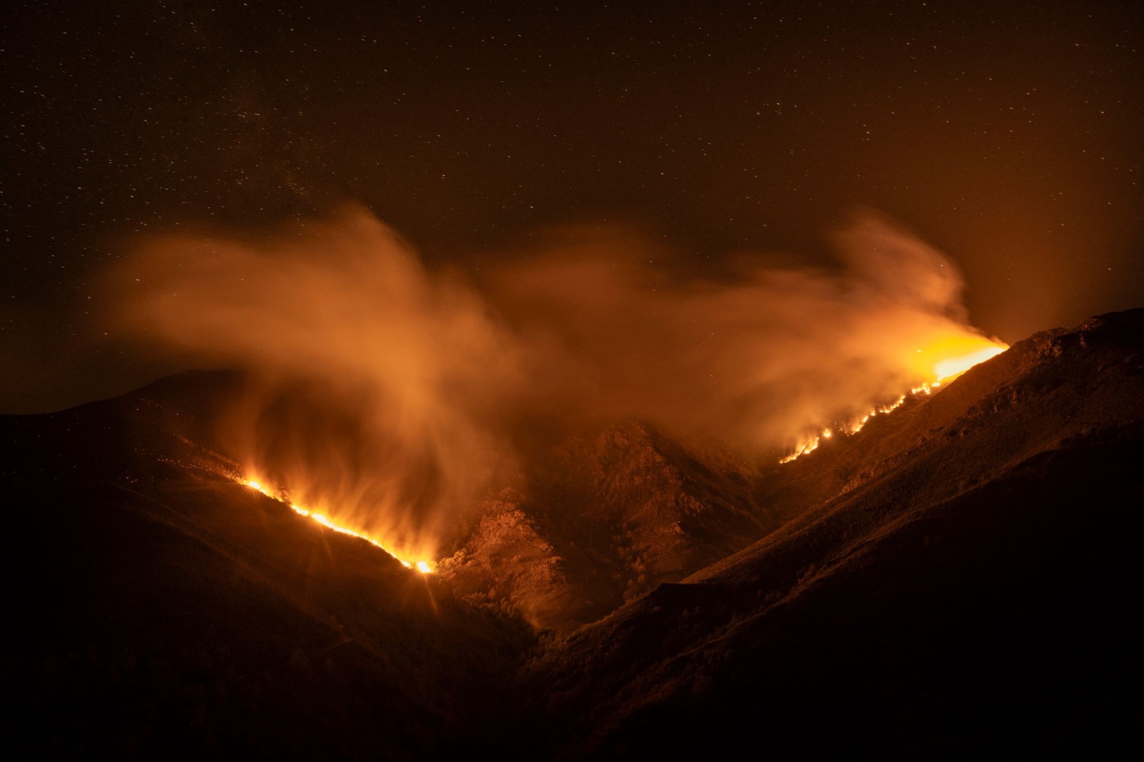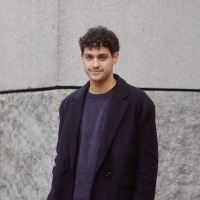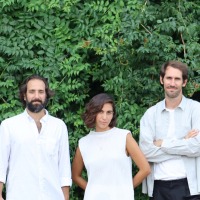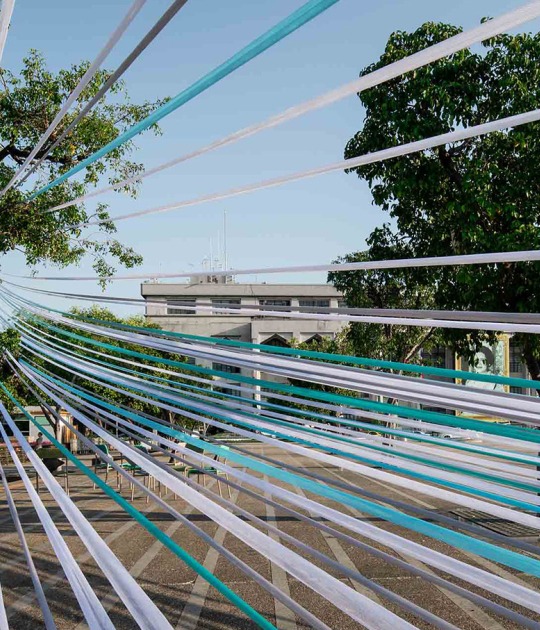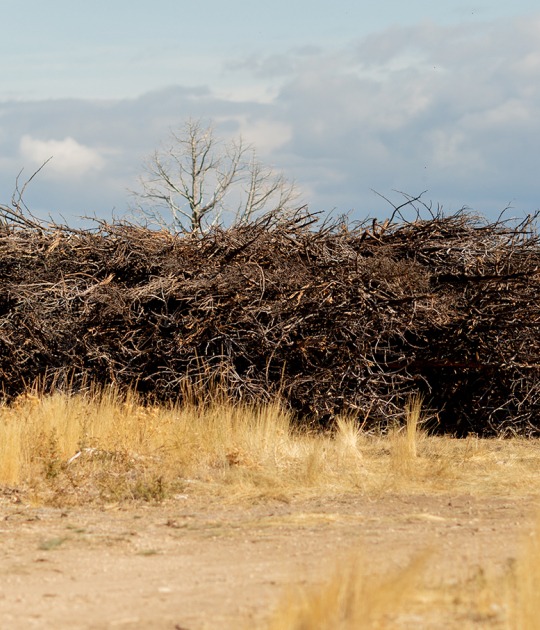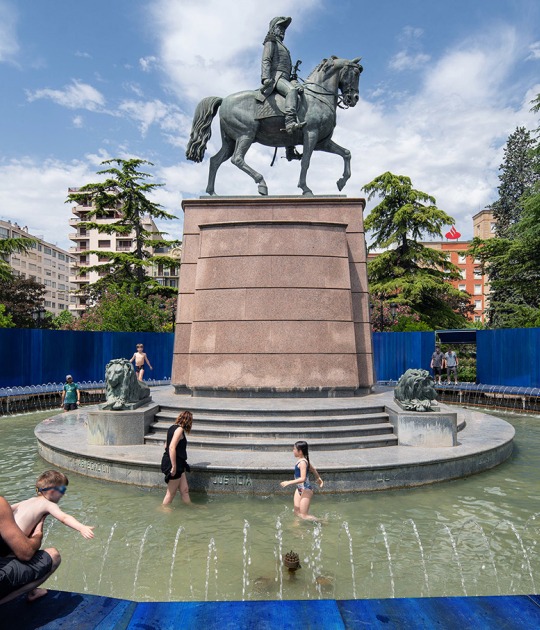Bouzas + salazarsequeromedina's proposal is conceived as a response to a duality that combines two built spaces, the Guest Lounge, with an evoked space: the forests of the northwest Iberian Peninsula that burned uncontrollably last August.
The project's title, 350,000 ha, refers to the total number of hectares burned during those fires, according to data from the Ministry for Ecological Transition, and also alludes to the beginning of a new civic awareness emerging from the ashes.
The proposed Guest Lounge is structured around two ideas. The first proposes constructing the entire intervention with wood recovered from the burned forests (currently being cleared by FINSA). Various elements of the burned tree will be used: segments of bark are reused as cladding; sawn wood from the interior is recovered to construct the light wells; surfaces are covered with thin 0.3 mm veneers, obtained by peeling the trunk; Finally, particleboard derived from the shredding of unusable branches and trunks is incorporated for the restaurant's cladding.
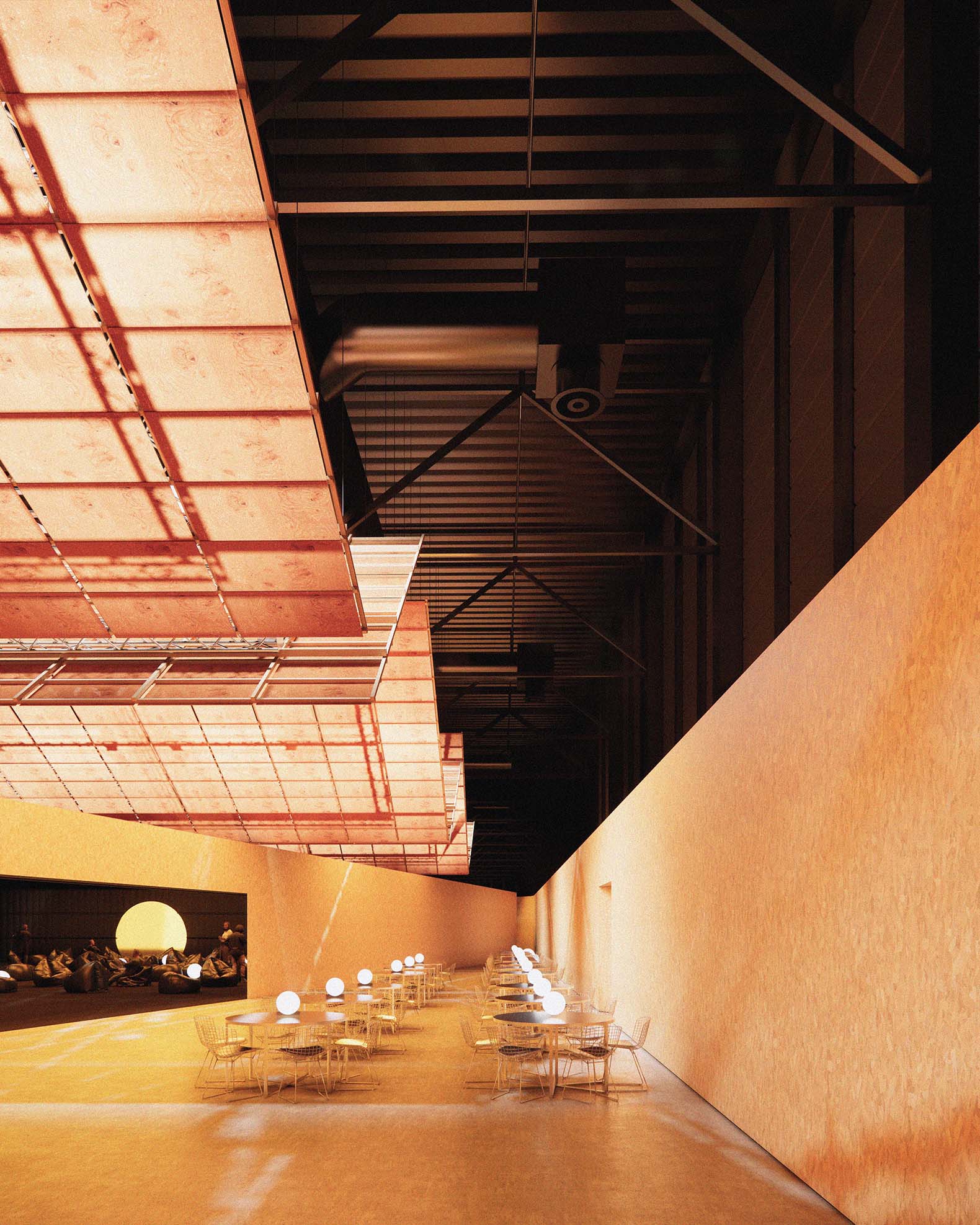
«350.000 Ha» Guest Lounge in ARCO Madrid 2026 by Manuel Bouzas + salazarsequeromedina.
The second idea involves projecting a monumental-scale light source, capable of generating a warm, welcoming, and captivating atmosphere. The space is conceived as a vast twilight pierced by soft light, where the figures of the visitors are silhouetted, creating a calm visual experience in contrast to the intensity of the rest of the fair.
The project is conceived as a play of contrasts between light and darkness:
"We conceived this challenge as a material laboratory: exploring what stories the resources and landscapes we mobilized can tell. With them, we propose to create a flexible space, a place of calm and encounter during the day, which can be transformed into a stage for celebration at night; an exceptional island amidst the intensity of the fair: more shadowy than exposed, more veiled than opaque, lighter than heavier."
