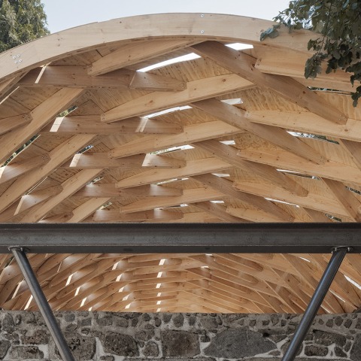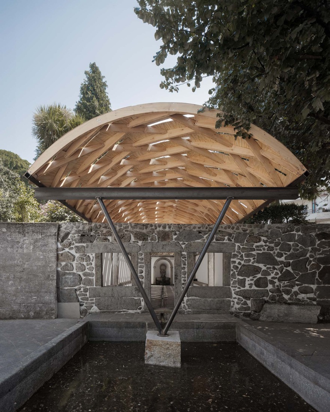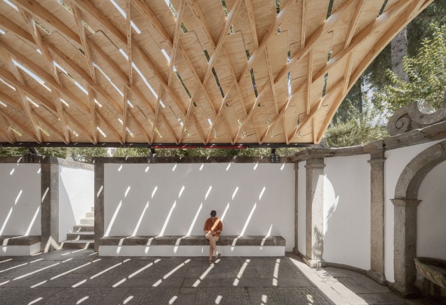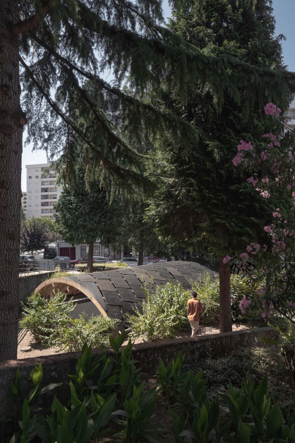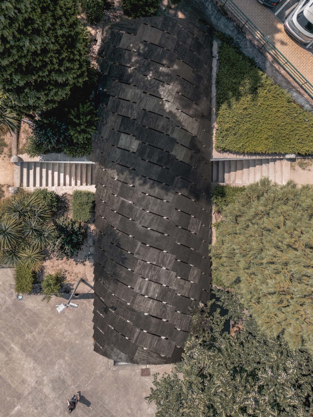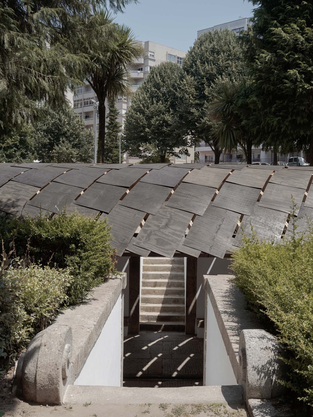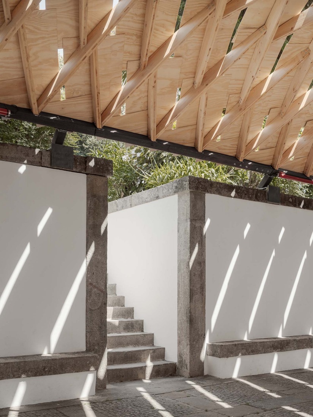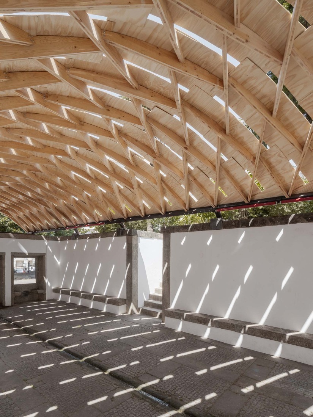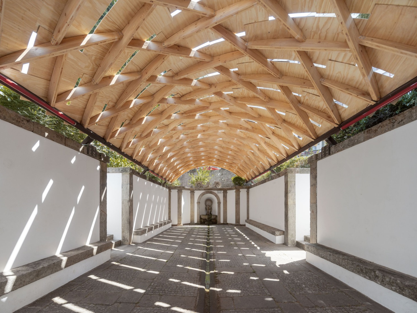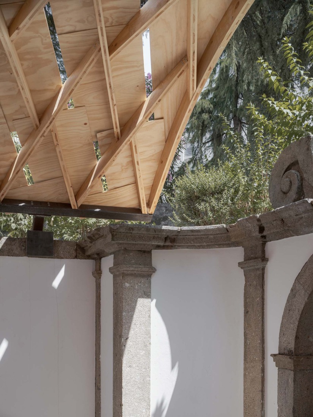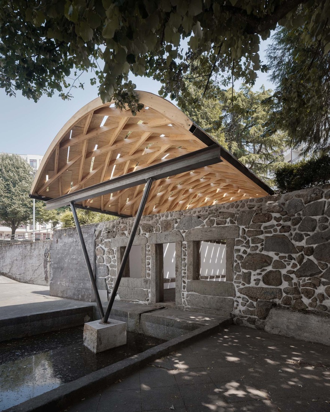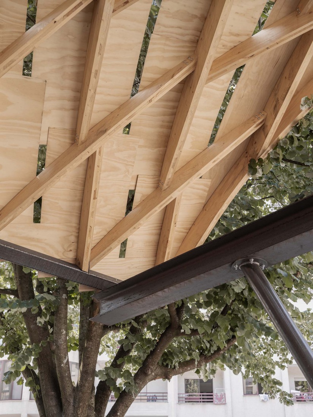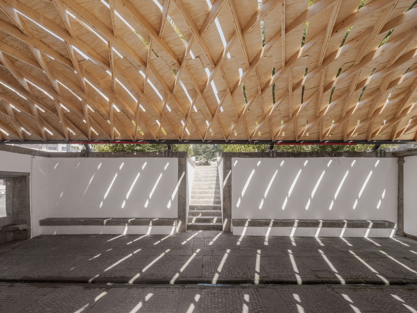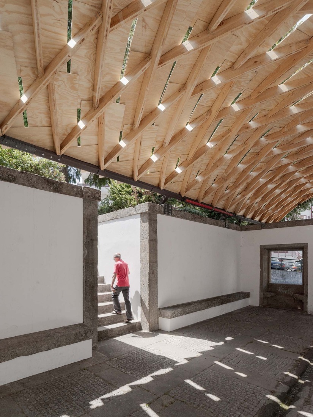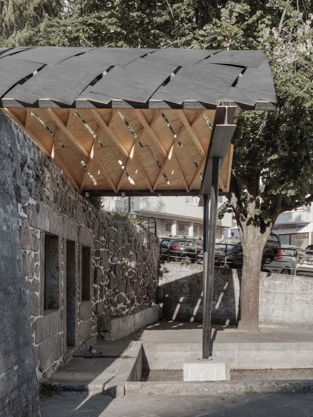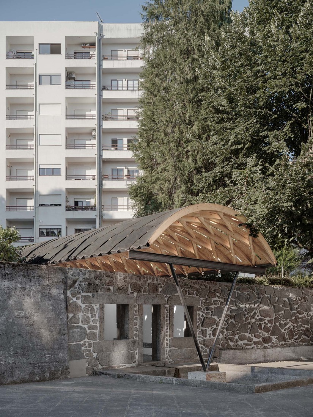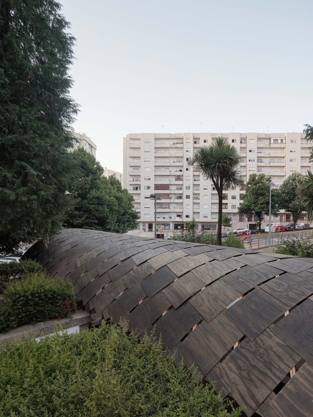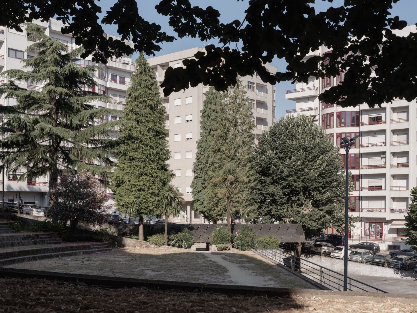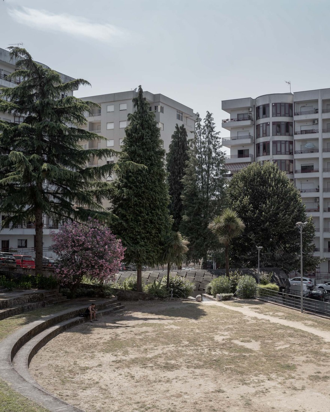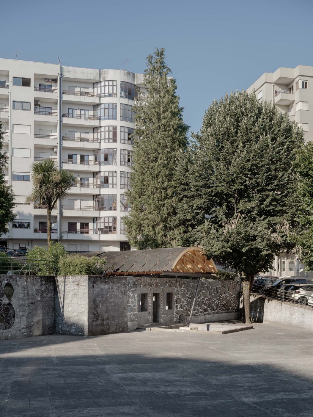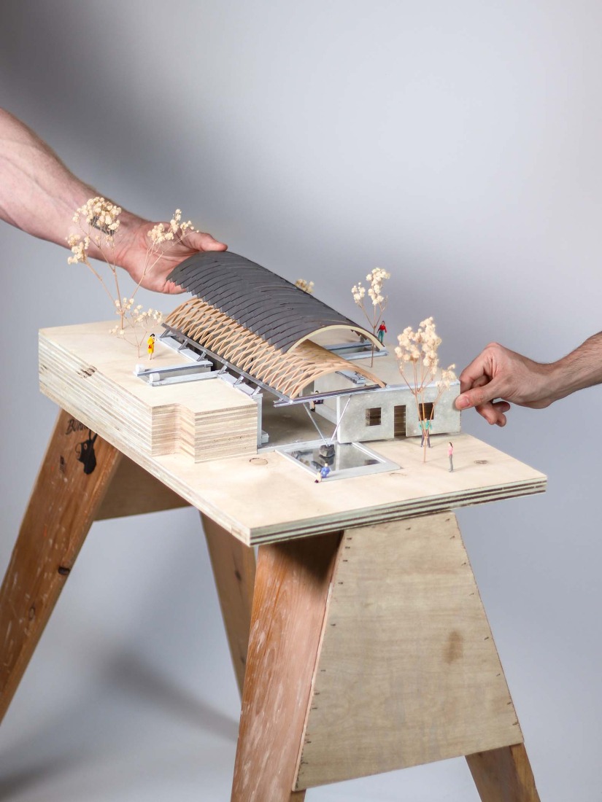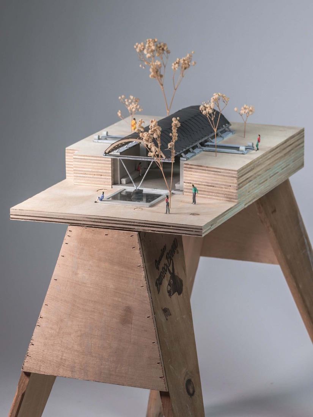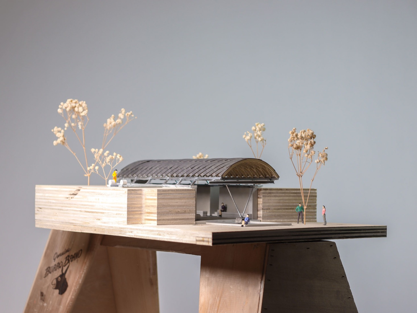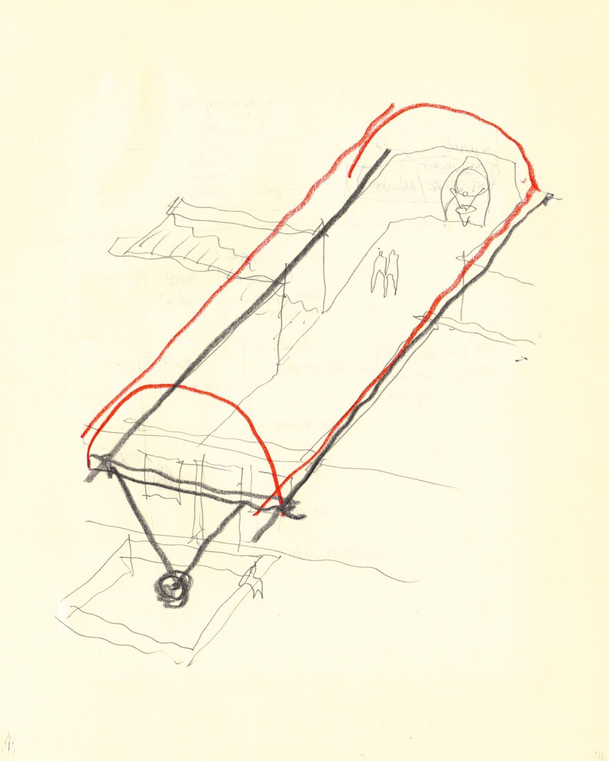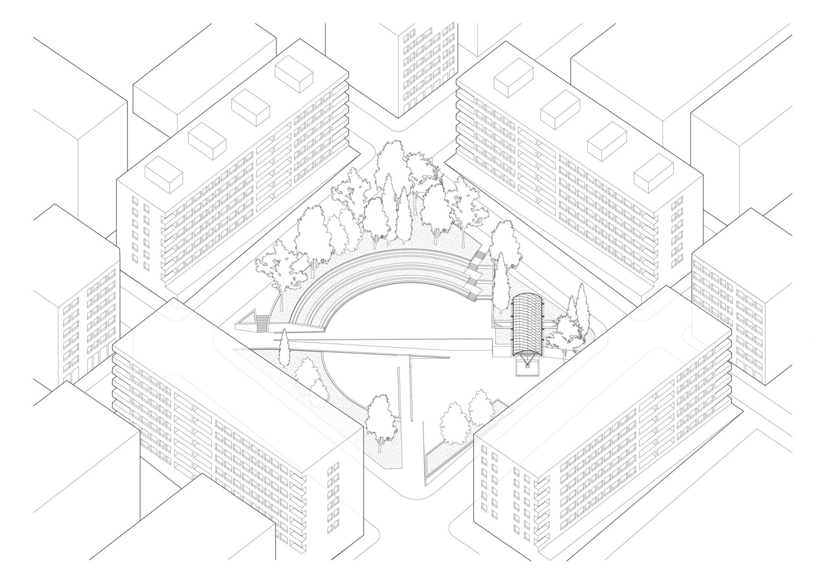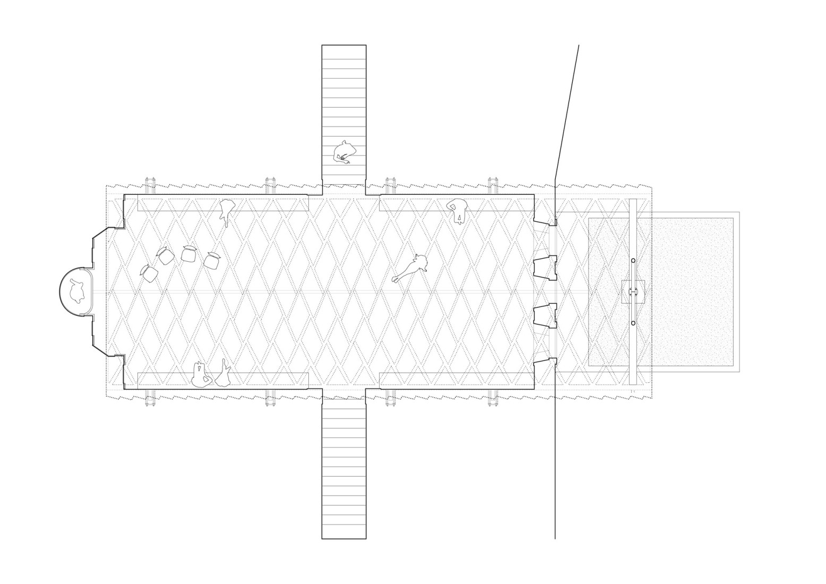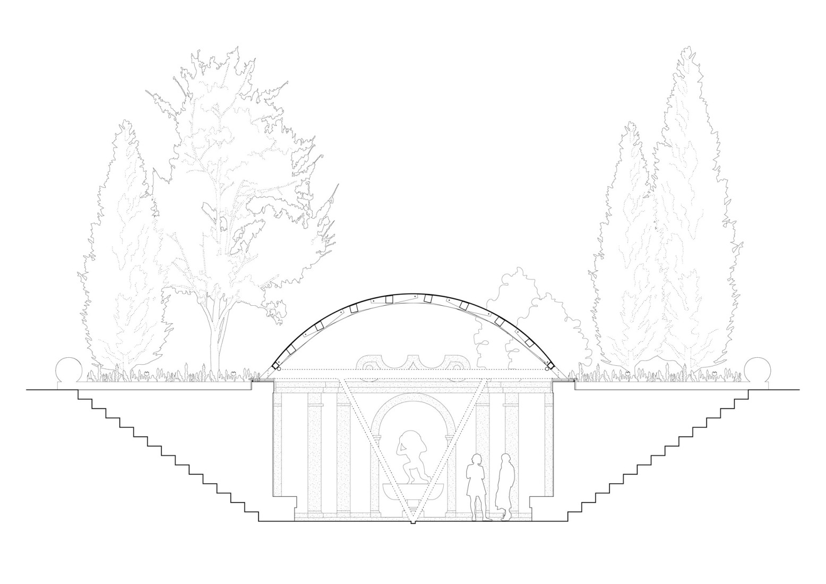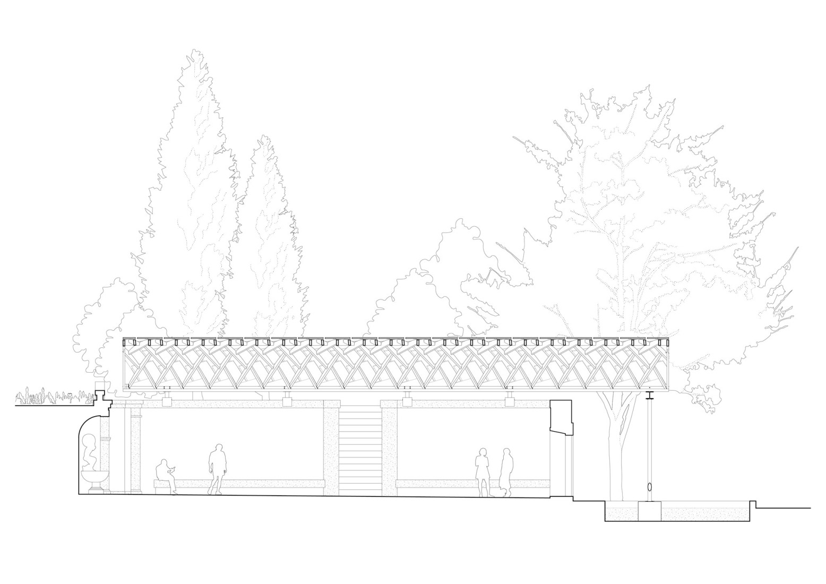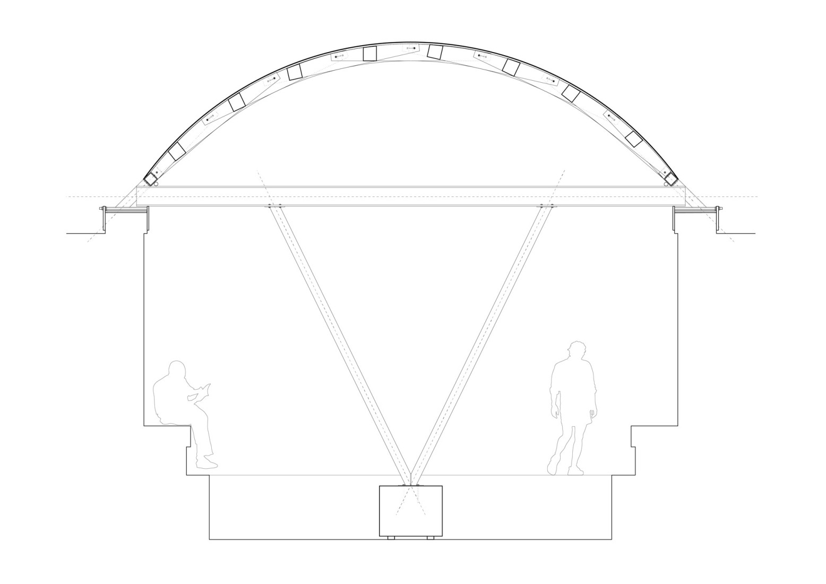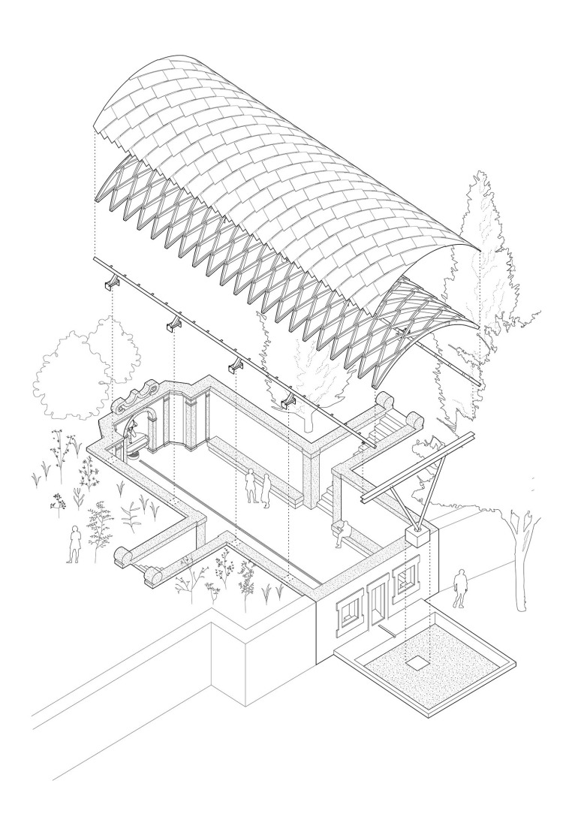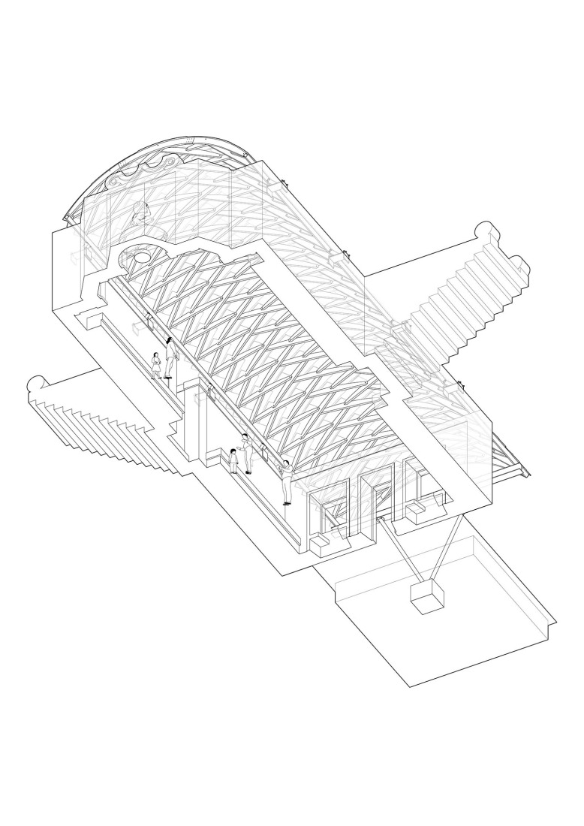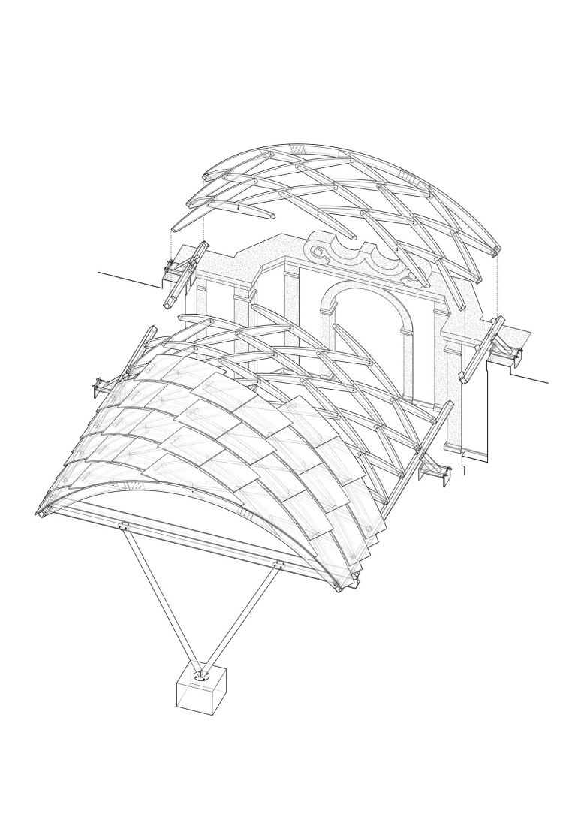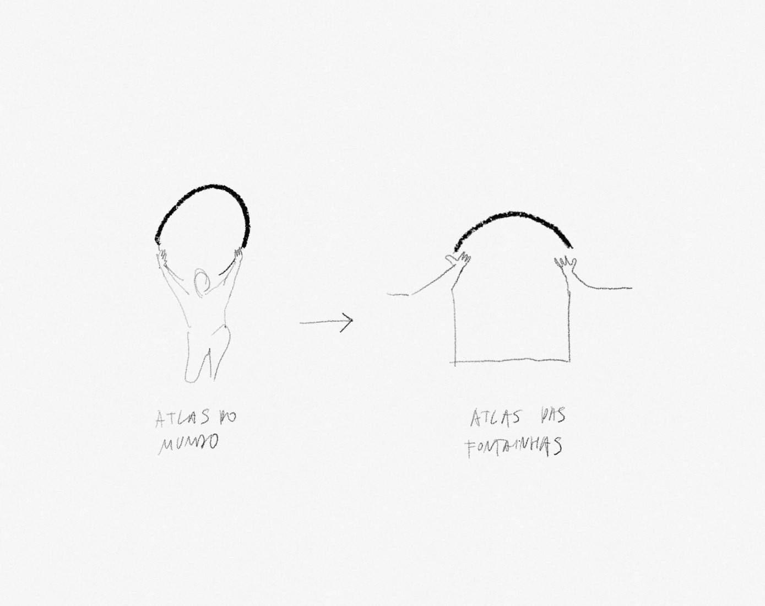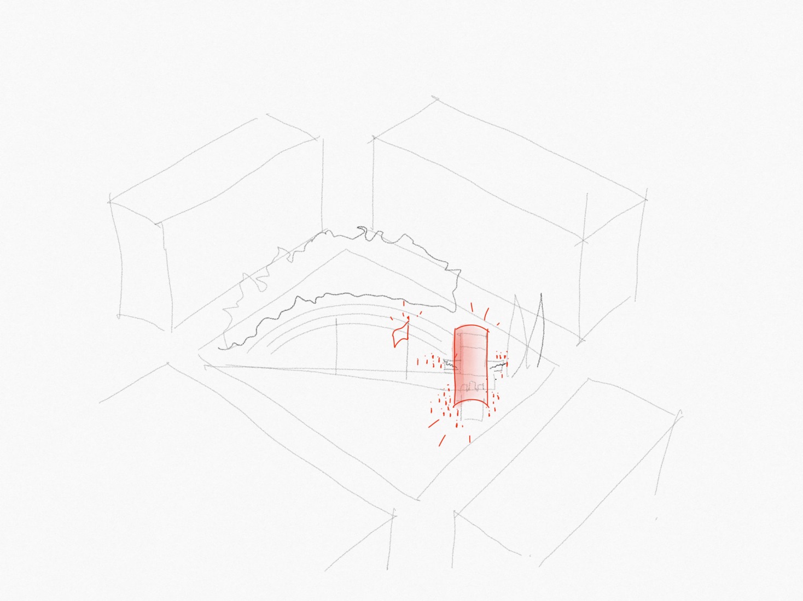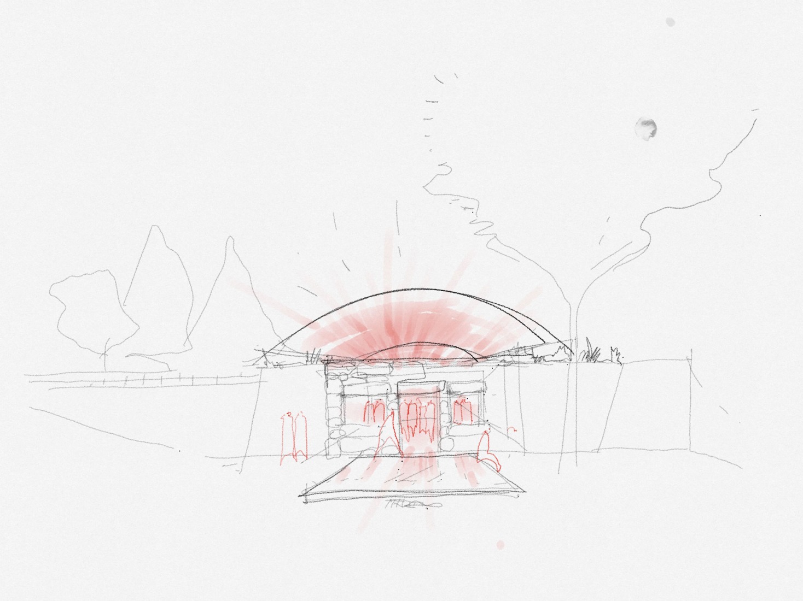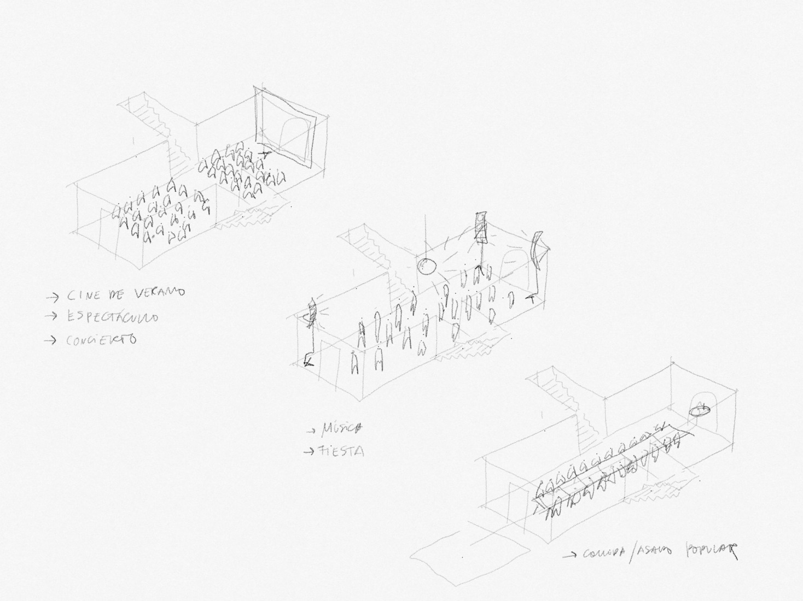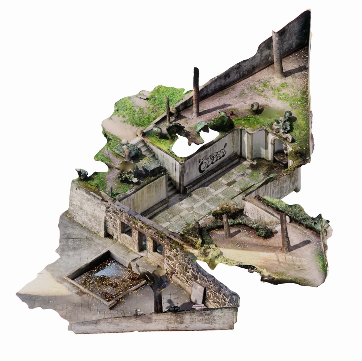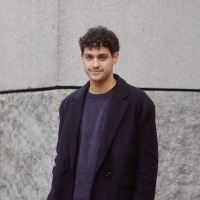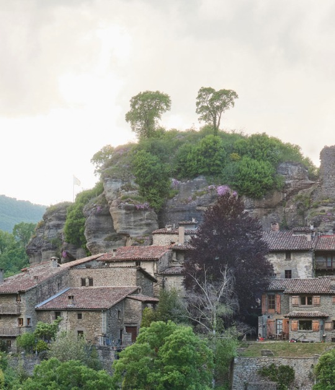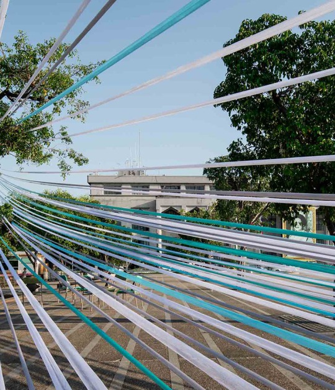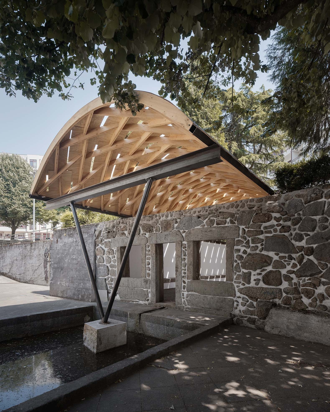
Manuel Bouzas interprets the existing remains, and his proposal reinterprets the ruin, integrating it into the plaza's topography as a retaining wall. This piece preserves a symmetrical geometry reinforced by a ditch connecting the fountain to a pond. Although never covered, its configuration suggested an unfinished gesture. The project involves incorporating a wooden vault with a span of 6 meters and a length of 18 meters, which cantilevers over the entrance. Beneath it, cultural and community activities—concerts, films, workshops, and communal meals—are held, consolidating a new neighborhood center.
The roof was built by local carpentry firm ArtWorks using the Zollinger Lamella system, a modular framework of wooden slats that generates a lightweight, self-supporting structure. Clad with plywood panels and supported by a recycled steel substructure, it is composed of 190 pieces digitally cut by CNC and assembled into prefabricated segments. Galician pine wood and Xilonor CLT panels, along with local assembly, reduced the environmental impact. Although conceived as temporary, the strong community ownership opens the door to a permanent structure.
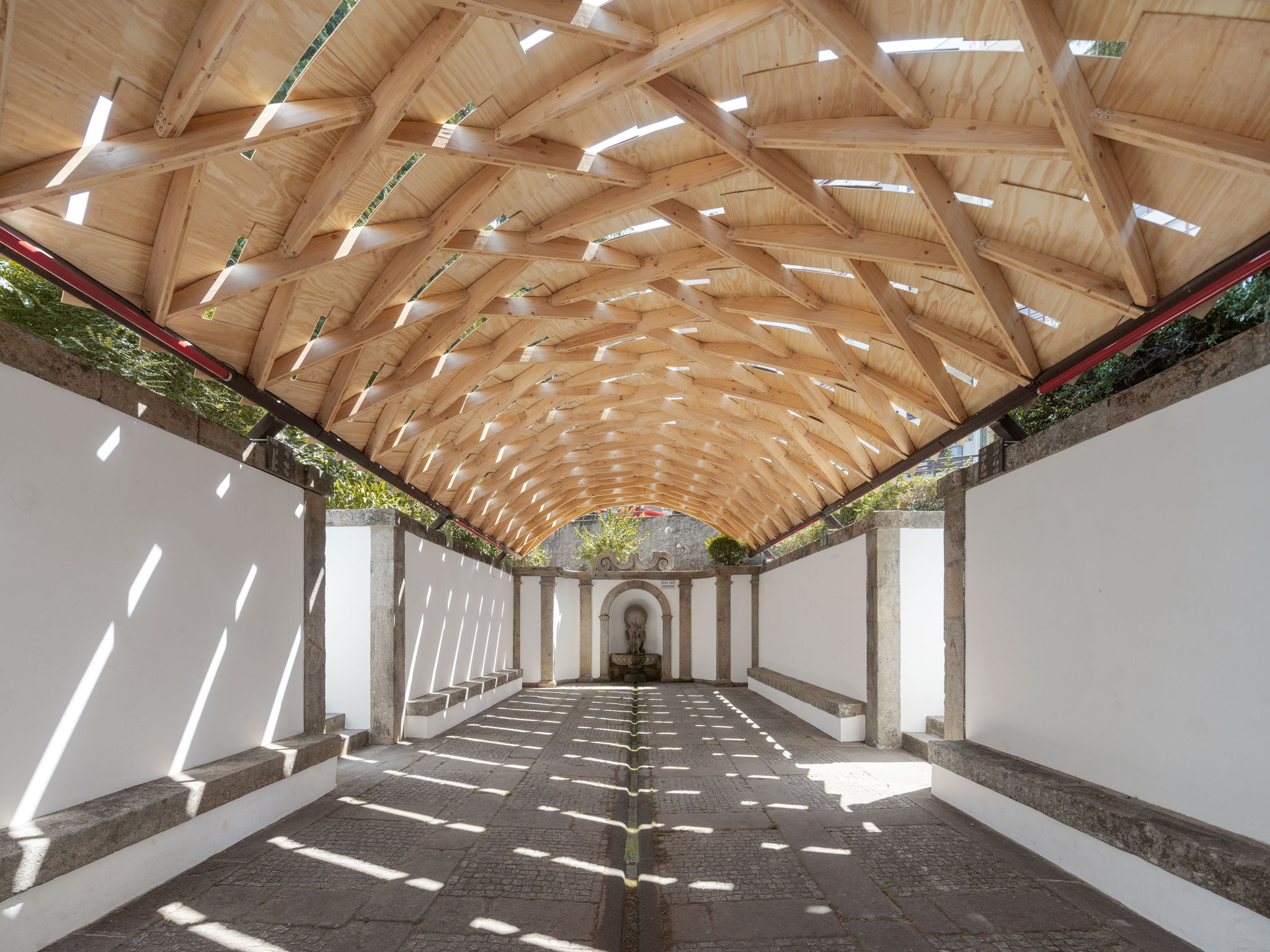
Atlas by Manuel Bouzas. Photograph by Luis Diaz Diaz.
Project description by Manuel Bouzas.
In the central square of a peripheral neighborhood in Braga, hidden among stone walls and trees, lie the ruins of an old villa. Forgotten and neglected, the ruin still preserves the stone fountain that gave the neighborhood its name: Fontainhas. Resting above it stands a sculpture of Atlas, the Greek titan condemned to bear the weight of the world. If the fountain gave the neighborhood its name, the sculpture gave the project its title.
Atlas seeks to recover this ruin for the community through two actions: the cleaning and restoration of its walls, and the installation of a lightweight roof that makes it possible to host, under its shade, the activities of Braga 25, Portuguese Capital of Culture. Just as Atlas carries a celestial stone vault, the ruin now supports a structural timber vault, reclaiming for this marginal site the visibility it deserves.
The project was designed by Manuel Bouzas, with the support of students from Cornell AAP and the Galician CLT company Xilonor, and is part of the Forma da Vizinhança festival, curated by Space Transcribers for Braga 25. Between June and November 2025, the festival brings together eight urban installations in the peripheral neighborhoods of Braga, developed by emerging teams from Portugal, Cape Verde, and Spain. Their common goal is to expand the cultural program beyond the historic center, bringing it closer to the neighborhoods that grew most rapidly during the late 20th century and where it is most urgent to rethink the role of public space in building community.

Project
Atlas emerged from the study of the Fontainhas neighborhood through a participatory process with its residents. During the conversations, a fundamental need was identified: the absence of a reference space for gathering. Adding to this lack was the discreet presence of the ruin and its fountain—an almost unnoticed yet foundational element that confers identity and memory to the place. The proposal was clear: to bring value to a modest heritage asset in a context that seemed to lack it.
The ruin is integrated into the steep topography of the square, acting as a retaining wall for the slope that separates the north and south of the neighborhood. Access is possible from two fronts: through the main façade, preceded by a water basin, or via side staircases that connect to the upper level. A channel reinforces the symmetry of the ruin, linking the fountain to the basin. Although it was never covered, the geometry of the ruin suggests an unfinished gesture, as if awaiting completion. The project responds to this intuition by adding a fifth façade: a timber vault spanning 6 meters wide and 18 meters long, cantilevering over the main entrance to emphasize the access.
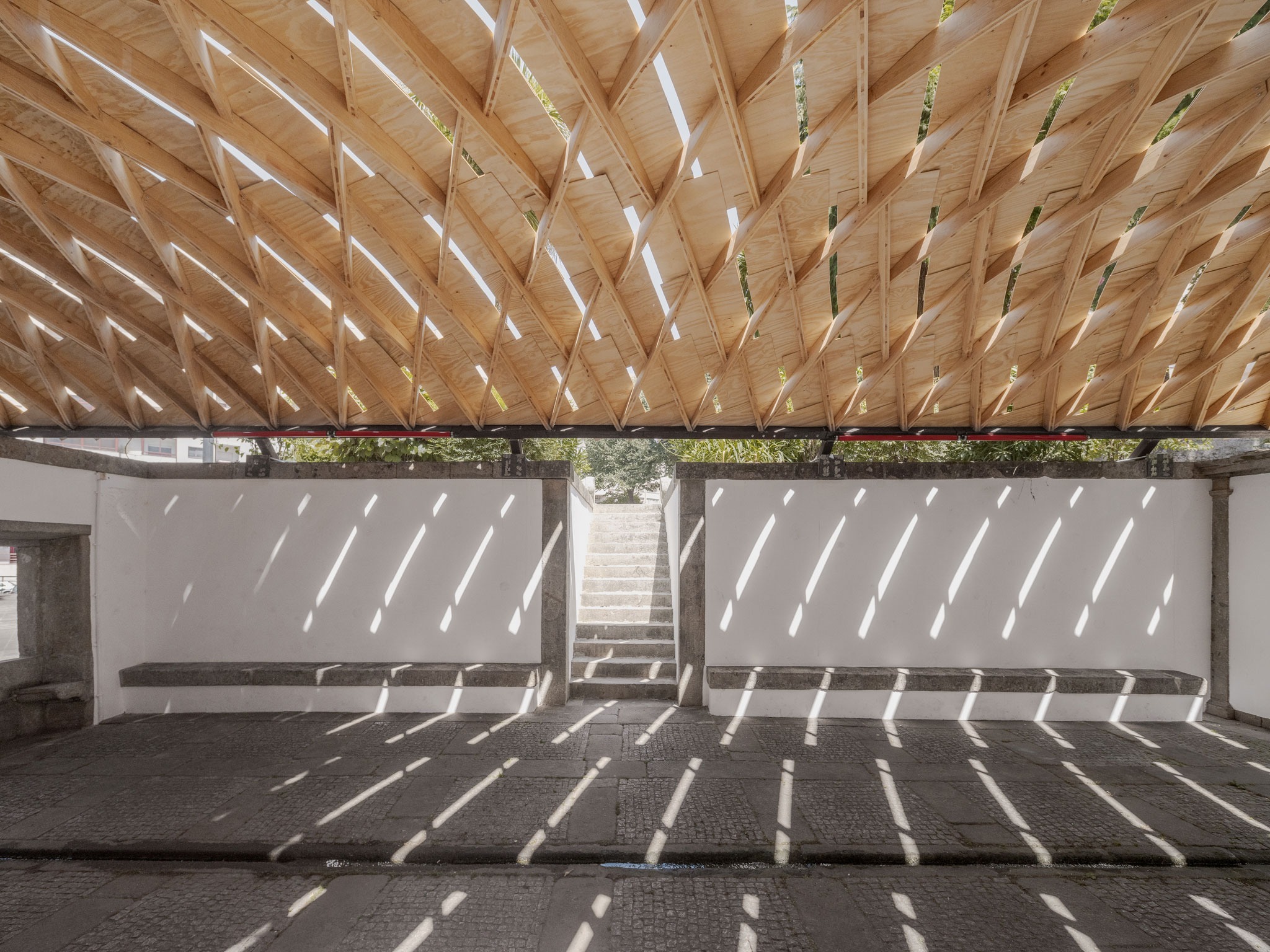
Building System
The roof was built by the local workshop ArtWorks using the Zollinger Lamella system, developed in 1920s Germany by engineer Friedrich Zollinger. This method consists of a rhomboidal matrix of planar timber pieces, joined together with bolts and repeated modularly. The result is a lightweight, self-supporting structure that, at the time, became popular in Northern Europe and Latin America for spanning large distances with minimal material, applied in hangars, warehouses, and sheds.
In Braga, the vault is clad with plywood panels that absorb the curvature and emphasize the diagonal rhythm, leaving small gaps that allow light to filter through. The entire assembly rests on a steel substructure built with reclaimed material from the workshop itself. Two longitudinal profiles run along the vault and transfer the loads to the stone cornice through pieces that recall traditional woodworking clamps. At the main entrance, the system rests on an IPE 240 beam supported by a V-shaped structure, concentrating the loads on a granite block that sits on the basin. The entire sequence thus mirrors the path of the water: from its origin at the fountain to its destination in the basin.
Materiality
The construction was carried out entirely with local resources and labor. ArtWorks, located just forty kilometers from Braga, used Galician pine that was processed into two CLT panels by Xilonor in A Coruña. The 190 pieces that make up the system were digitally cut with CNC, preassembled in the workshop, and divided into ten transportable segments for on-site assembly. This strategy, combined with the use of reclaimed steel and the reduction of transport distances, enabled a low-impact architecture that draws on the resources and industries of the territory.
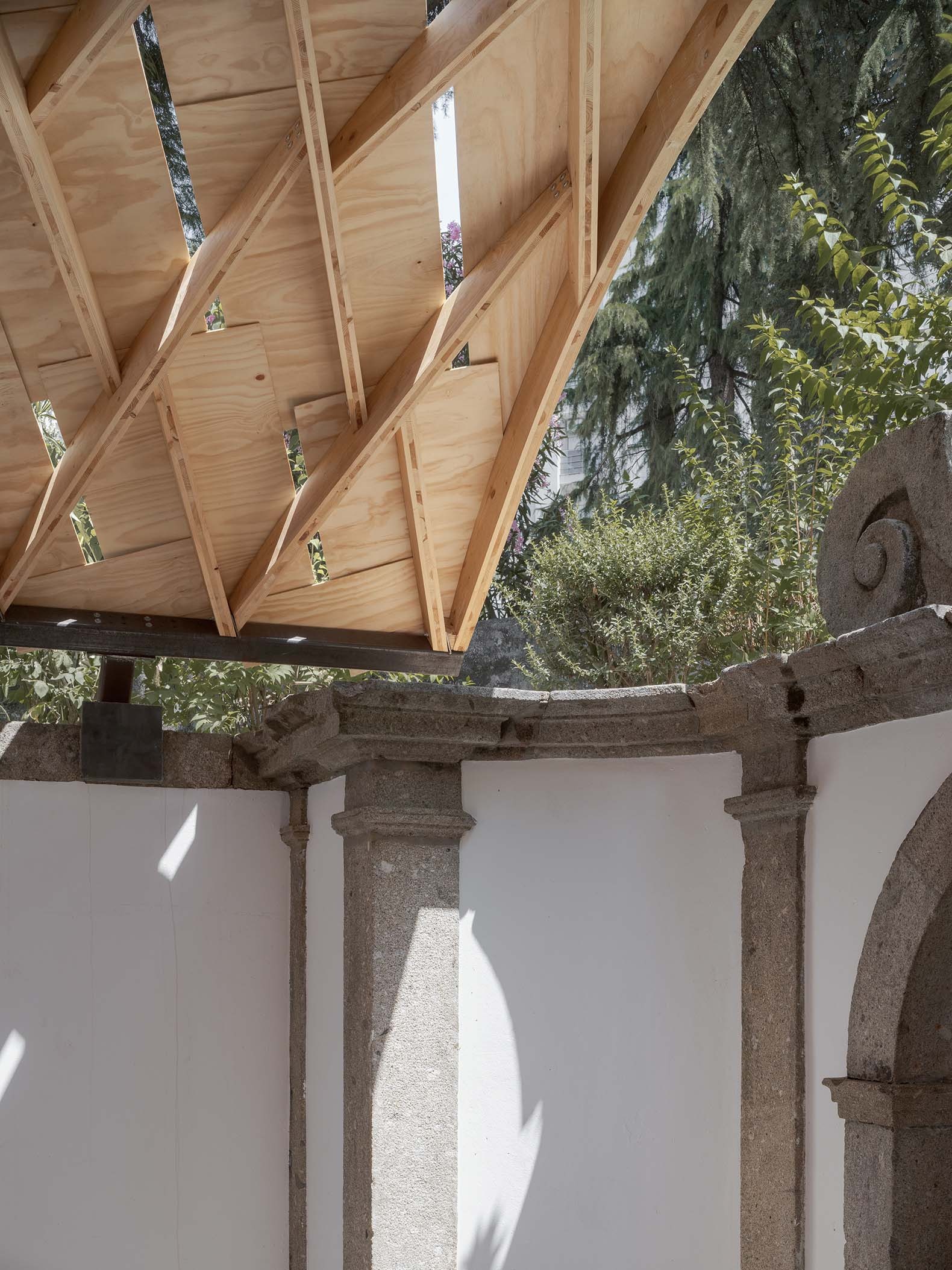
Community
Since its inauguration in June 2025, Atlas has established itself as a gathering place for the residents of the Fontainhas neighborhood. Under the dappled shade of the vault, concerts, open-air film screenings, community meals, workshops, performances, and presentations have taken place. Although the project was originally conceived as a temporary intervention, the strong reception from the community has opened up the possibility of its permanence.
Forma da Vizinhança
The project is part of the Forma da Vizinhança festival, curated by Space Transcribers as part of the official program of Braga 25. Its aim is to critically reflect on the contemporary city through two main lenses: on the one hand, the rapid urban expansion under democracy over the past fifty years; on the other, the transformation of the concept of “neighborhood,” now shaped by digital networks and more-than-human ways of living.
The festival builds on prior community listening work initiated in 2024 together with Echo Colectivo, which made it possible to identify challenges and aspirations in five neighborhoods and three urban gardens in Braga. In 2025, these spaces host temporary installations by eight teams, activated through workshops, walks, performances, and shared meals. By situating itself in the periphery, the festival proposes an alternative cultural itinerary that shifts the focus away from the historic center toward usually overlooked territories, reclaiming within them spaces of gathering, care, and urban experimentation.
