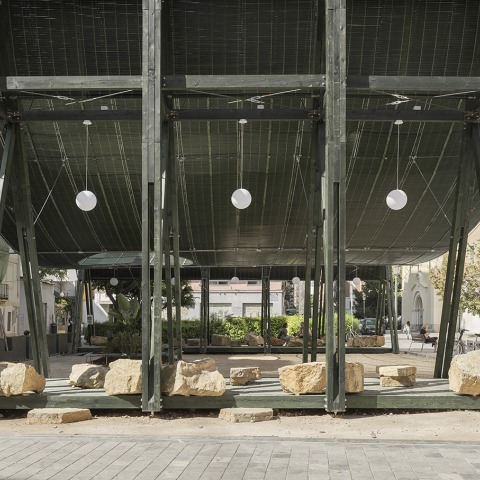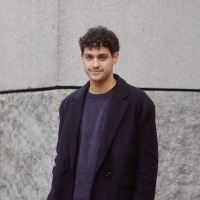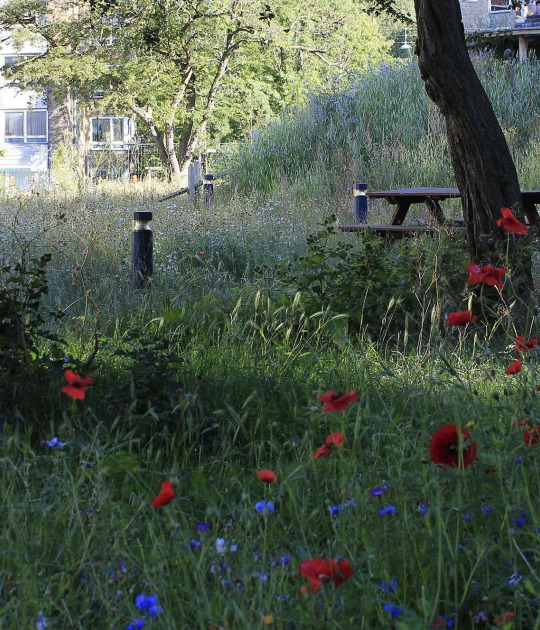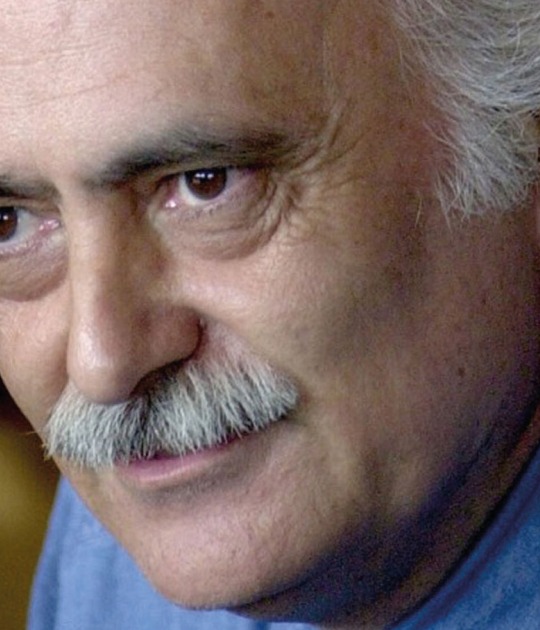Why two cities and two pavilions in this year's edition? Sol Candela, director of Arquia, stressed for this editorial that the organizers wanted to celebrate the festival in cities linked to seas of different characteristics. For her part, Nuria Matarredona, general director of Urban Agenda and Architecture at MITMA, added that they sought to "understand a moment as complex as the current one from two complementary perspectives: that of the Mediterranean and that of the Cantabrian."
The big blind: between modernity and tradition
The architect Manuel Bouzas, the author of the Mediterranean project, defines his pavilion as a “long blind” that pays tribute to this traditional construction element.
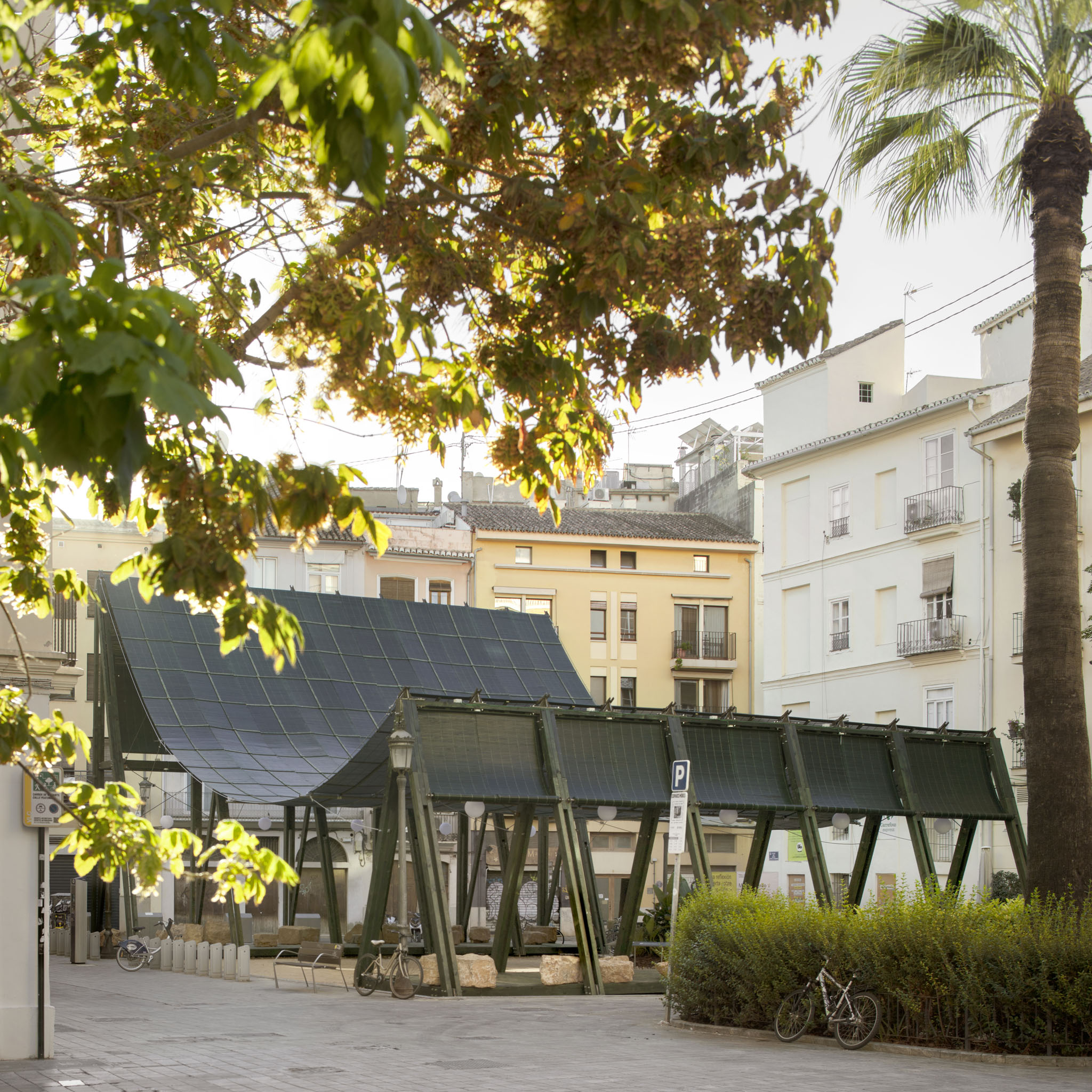
Mediterranean Pavilion Tac! 2023, by Manuel Bouzas. Photography by Milena Villalba.
In addition to this, 70% of the materials that make up the pavilion are recyclable, since the proposal considers the ecological problem, whose simplest solutions, says Bouzas, “were already there.” In his vision, even the ephemeral architecture itself refers us to the tents of our remote ancestors.
Of golden proportions, it would seem that Mediterráneo also pays tribute to the art of forms, since for its creator, the catenary not only has a long tradition but is also the essence of gravity. A foreigner in Valencia, according to him, Bouzas has contemplated certain aspects of the Músico López-Chávarri square for the pavilion. The flow of users, for example, which the architect transforms by including in the installation elements that invite pause, such as the seating stones or the garden, perhaps to slow down the journey of that space “through which everyone passes, but in which no one remains.” In its execution, the project has taken into account the construction materials, which come from nearby regions, and also the historical richness of the place - which Bouzas describes as a “palimpsest” - as part of the proposal.
A student of construction materials and the role that local economies play in architecture, the Galician architect questions the difficulty of recycling that industrial materials present and therefore vindicates the ecological capacity of pre-modern procedures. Thus, the traditional blind is at the same time the conceptual heart of the Mediterranean and an exploration of the possible reduction in energy expenditure that mechanical means of acclimatization entail.
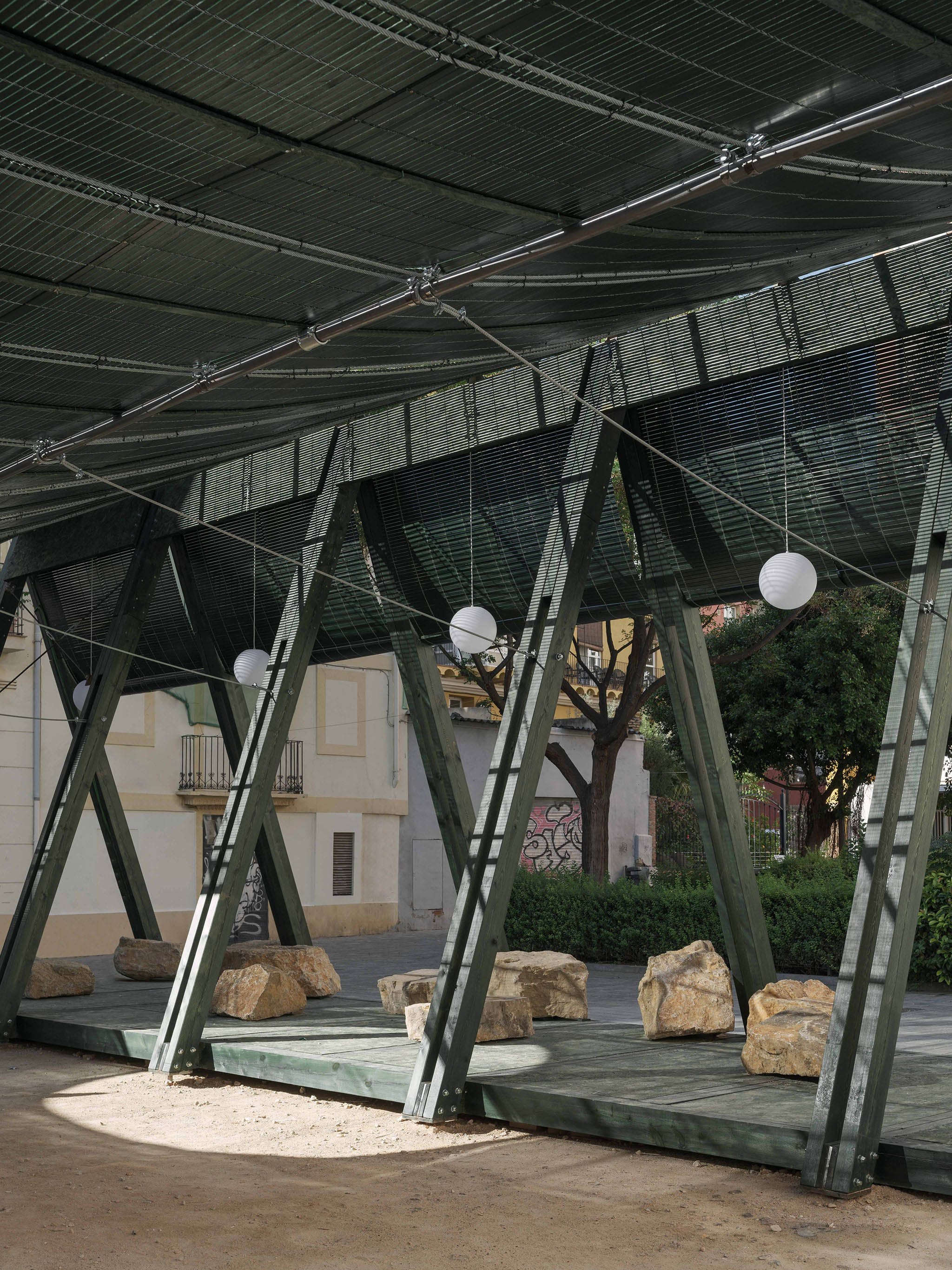
Mediterranean Pavilion Tac! 2023, by Manuel Bouzas. Photography by Luis Díaz Díaz.
Public space as a meeting place
Just like the Roman Forum, the square is a traditional space for socialization, and as such, a territory for freedom. It is not surprising, therefore, that architects worry about what happens in them. After all - as was said at the opening ceremony - once the winning pavilion is dismantled and its materials recycled, the debate will remain. It will remain above all in those communities to which public spaces give voice, as noted by Paula Llobet, Councilor for Tourism, Innovation, Employment and Entrepreneurship of the Valencia City Council. Mediterráneo, in short, displays a concern for the community. In this sense, it is undoubtedly significant that in the memory of the contest, the stones that serve as a counterweight to the wooden structure fulfill a second function of benches that "bring people together", or that the pavilion garden tries to respond to the requests of the residents of the square, full of posters demanding green spaces. The Deja Huella project, awarded third prize, also reflects this citizen's request in the form of another garden destined to remain in the city.
However, this interest in social exchange is not an isolated fact. In many competing projects there is an insistence on architectural elements that favor socialization: gardens, fountains, squares, parks, etc.; and the Arca project, winner of the second prize, focuses on urban behaviors resorting to the situationist strategy of provoking “unexpected and spontaneous uses” of public space. It is no coincidence, therefore, that throughout the colloquium held at the Territorial College of Architects of Valencia, the need to promote social dialogue was discussed at length. “Savage” the city, breaking urban hierarchies, or generating landscapes with multiple voices, were some of the slogans that the young architects discussed with the public during the debate. For all these reasons, perhaps it is not an exaggeration to say that even more than the first, this second edition of Tac! festival dealt with the important role that urban planning has in the healthy development of the social body.
