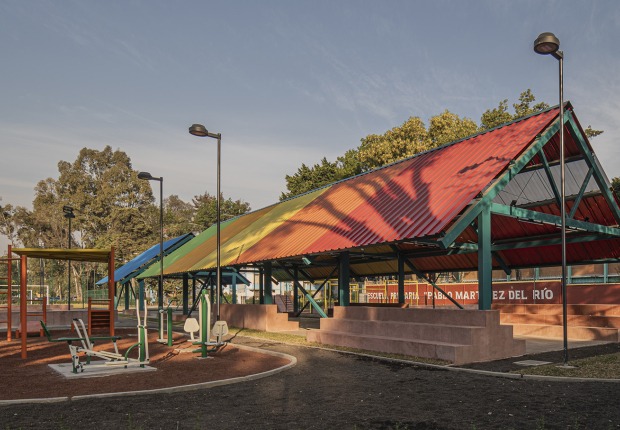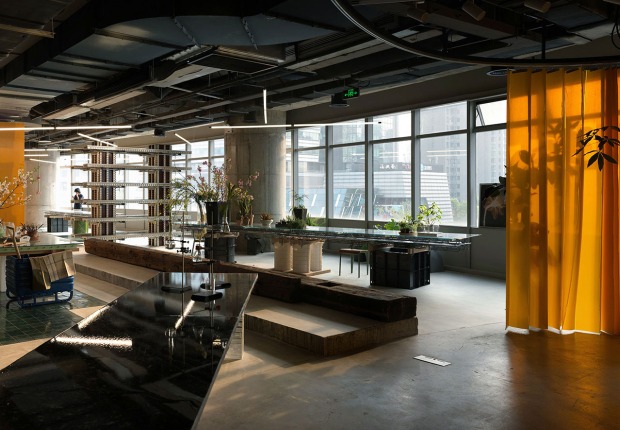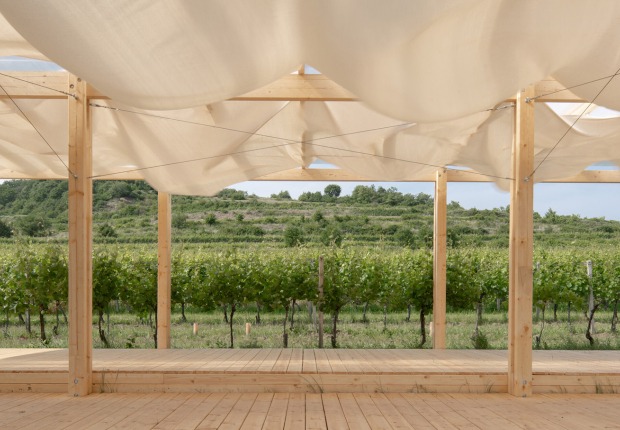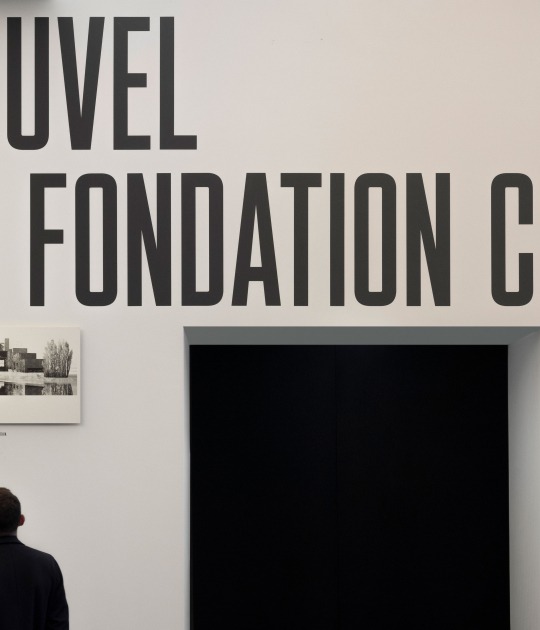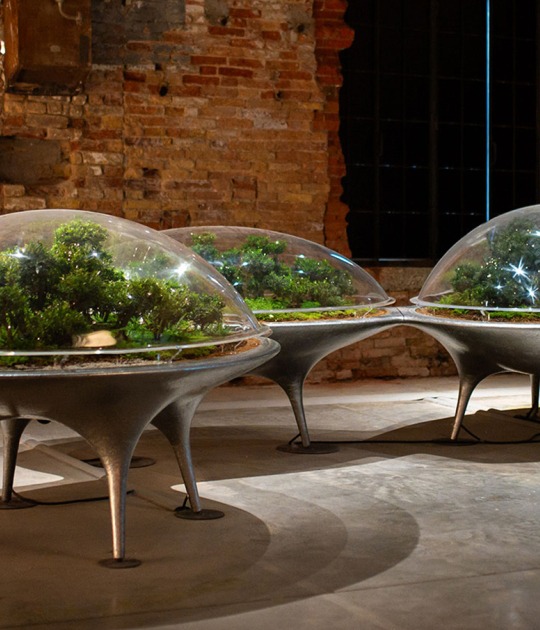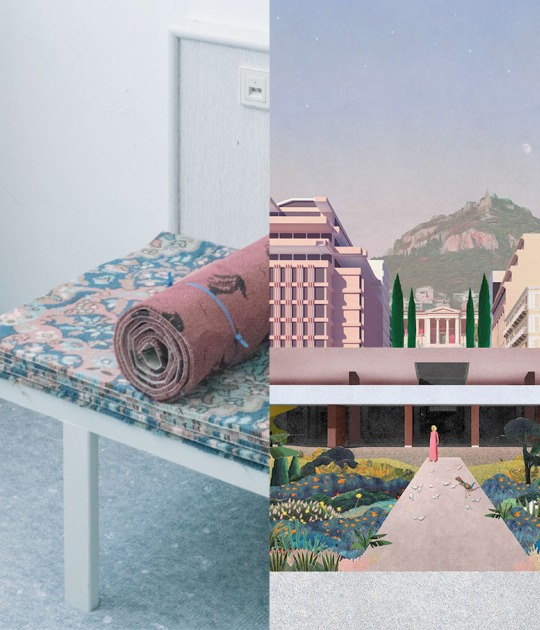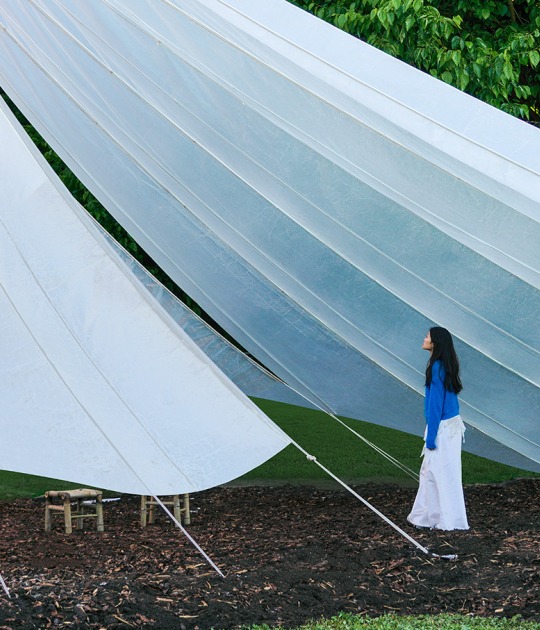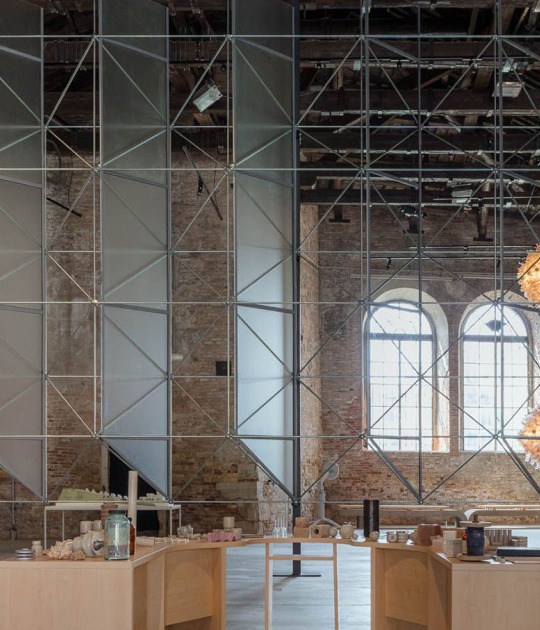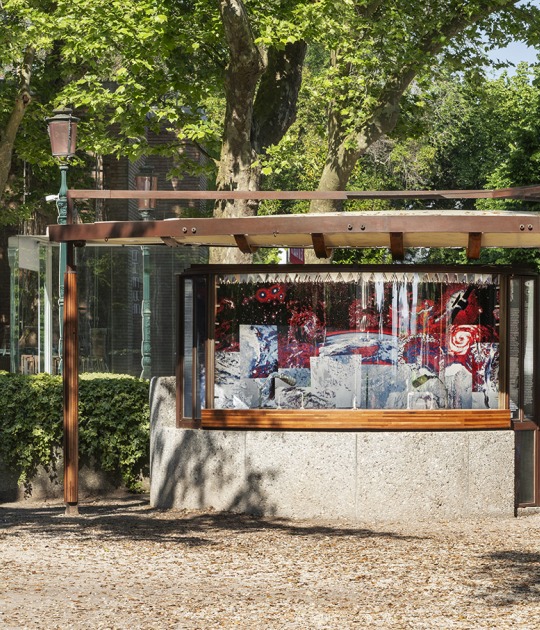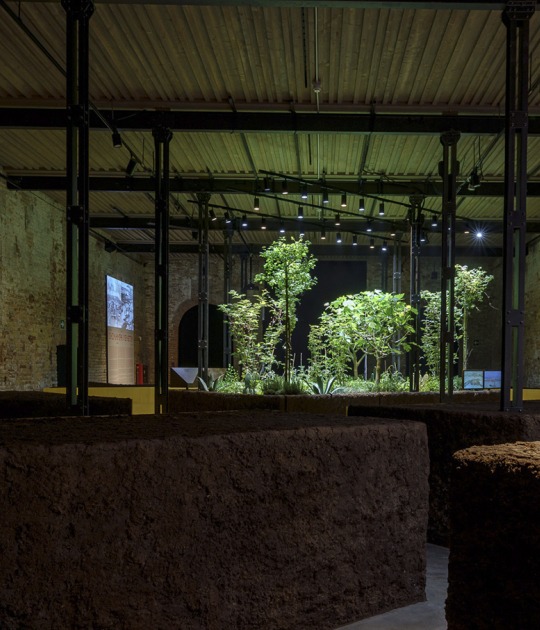The project developed by Roi Salgueiro and Manuel Bouzas for the 19th International Architecture Exhibition - La Biennale di Venezia 2025 highlights the work of a new generation of Spanish architects who rigorously examine how architecture can mediate the balance between ecologies and economies.
"This project highlights how architecture can contribute to a country's decarbonization while acting as an engine of economic development, boosting the revival of its local economies."
Iñaqui Carnicero, Secretary General of Urban Agenda, Housing and Architecture.

"Internalities: Architectures for Territorial Equilibrium" by Roi Salgueiro and Manuel Bouzas. Photograph by Luis Diaz Diaz.
"Internalities," a new concept
The idea of Internality is defined in opposition to that of Externality, a concept coined by British economist Arthur Pigou in 1920 to describe the "indirect costs affecting people and territories that are unrelated to the production of a product." Commonly used in disciplines such as economics and ecology, externalities are considered the unquantified set of impacts, byproducts, waste, emissions, and debris associated with routine production processes.
"Construction generates externalities when we extract materials, burn energy, displace local trades, produce waste, and generate emissions. These externalities thus cause a serious imbalance between the buildings we construct and the territories they affect."
Roi Salgueiro and Manuel Bouzas.

"Internalities: Architectures for Territorial Equilibrium" by Roi Salgueiro and Manuel Bouzas. Photograph by Luis Diaz Diaz.
The exhibition
Through projects, research, and photography, the Spanish pavilion explores how to reduce emissions associated with the processes of extraction, manufacturing, distribution, installation, and deconstruction of the architectures we inhabit. The exhibition is structured in a central introductory hall, along with five side halls that address different research topics.
Balance, the central hall of the exhibition, brings together 16 architectural projects that propose different ways of internalizing a material in response to its context. Through two models, the various selected studies explore the use of different types of stone, different varieties of wood, different materials originating from the soil itself, the incorporation of natural fibers and insulation, and the development of urban mining techniques.
Through 16 scales, one per project, the room highlights the relationship and balance between these materials and the territories from which they originate. The first scale, associated with the construction systems, is made with the main material used in the building. The second, on a territorial scale, shows the geographies of origin of these materials and the processes used to obtain them.

"Internalities: Architectures for Territorial Equilibrium" by Roi Salgueiro and Manuel Bouzas. Photograph by Luis Diaz Diaz.
Five Research Axes
The five side rooms complete the exhibition, illustrating the results of the research topics that researchers and architects have analyzed in pursuit of the decarbonization of architecture in Spain: Materials, Energy, Trades, Waste, and Emissions.
Through a team of local architects and photographers who studied a specific territory and resource in Spain, the exhibition delves into the regional ecologies of resources such as wood, stone, and earth, along with the forests, quarries, and soils from which they originate.






































