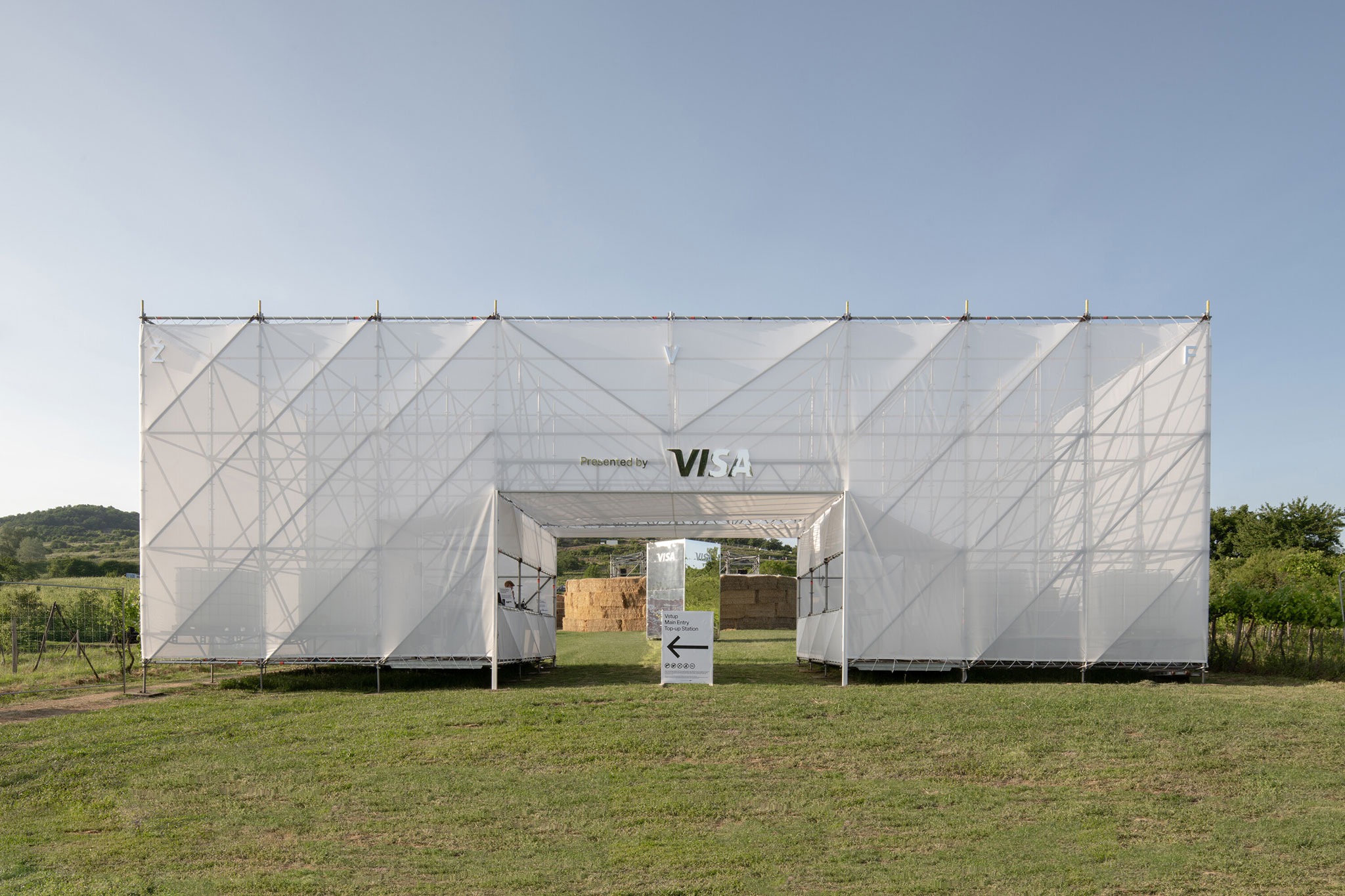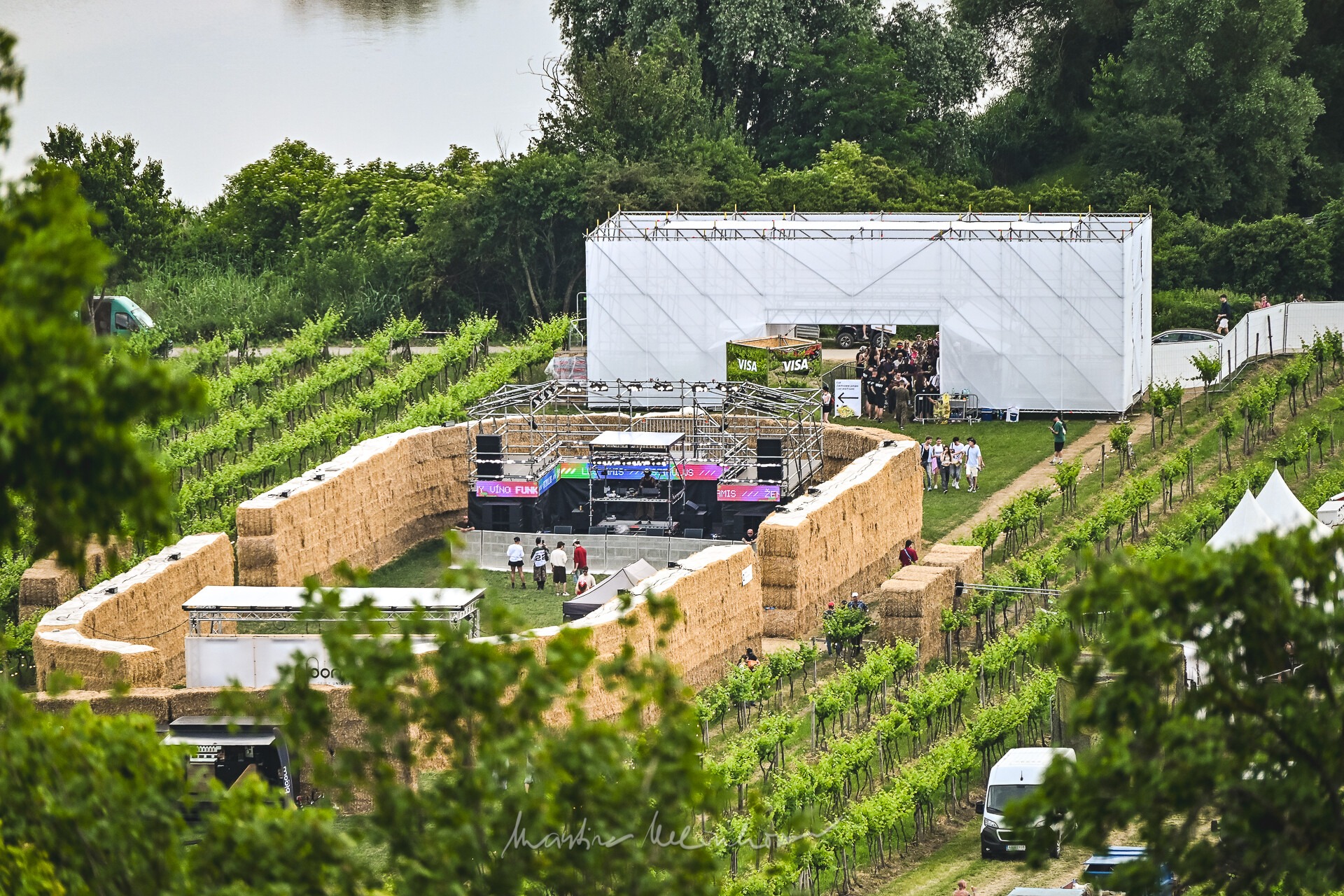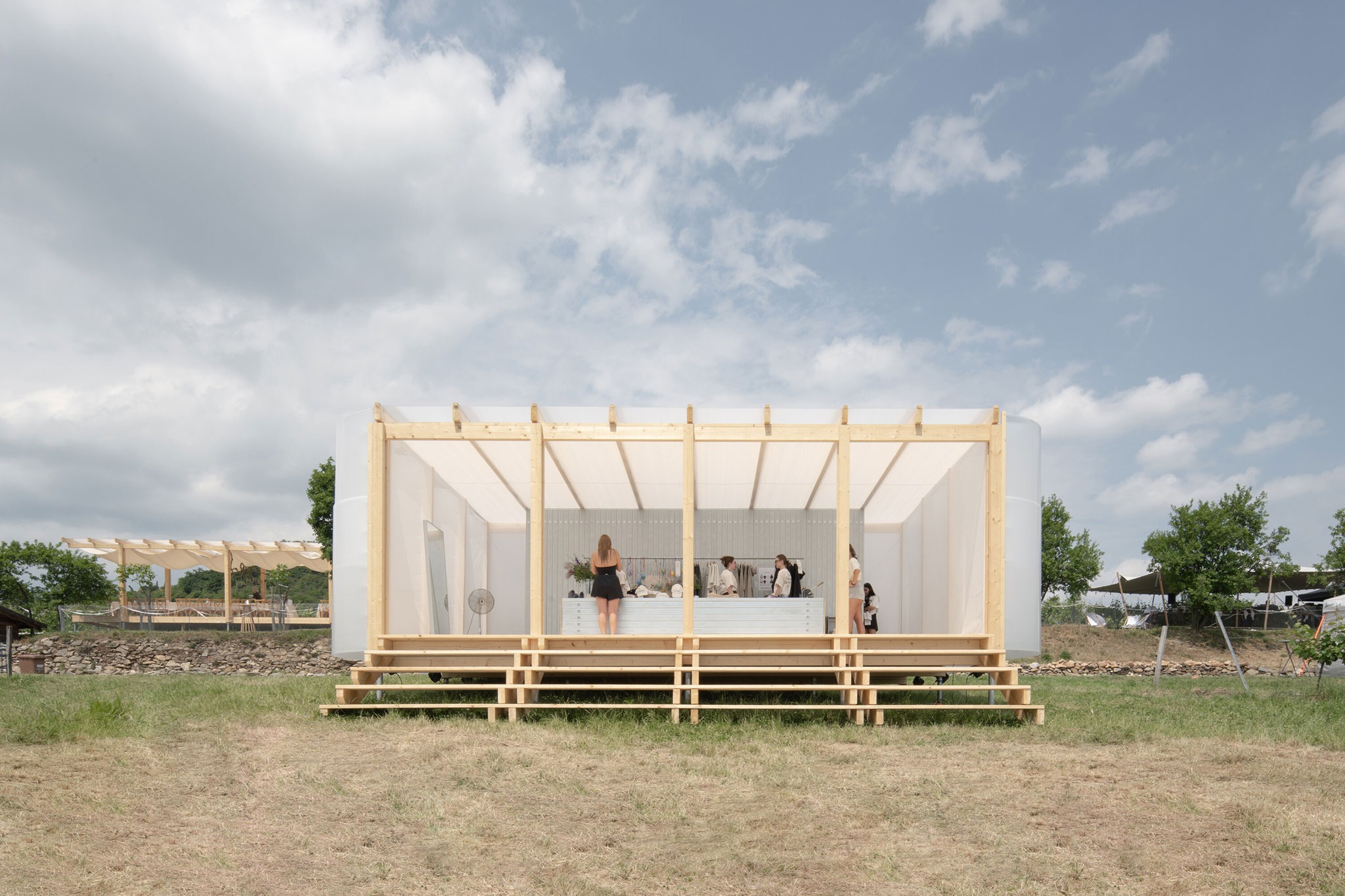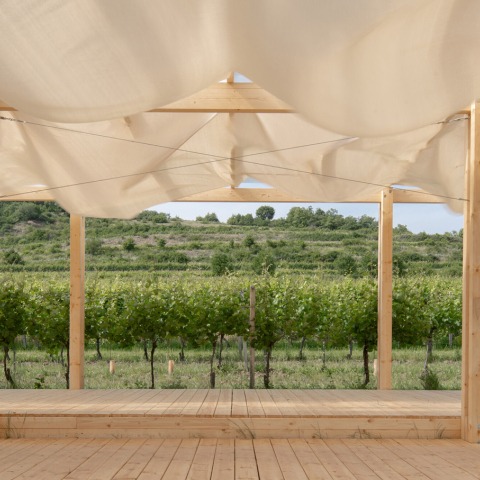
Jakub Kolarovič Architects has developed four themed areas in the vineyard, all located on a vertical axis and symmetrical to each other. The entrance is composed of scaffolding wrapped in a white mesh. It houses installations, technical equipment, and other materials. The entrance features a polycarbonate tower that acts as a reference point.
Once inside the grounds, we enter the Arena, a space designed to minimize reverberation into the surroundings. It uses straw blocks as an easily manipulated sound-absorbing material with multiple reuse possibilities. Next comes the "Secret Stage" pavilion, which features an acoustic-visual shell shape that adapts to different uses. It is a wooden structure composed of pillars supporting a flat roof, with a pivoting façade panel composed of translucent opal polycarbonate that gently diffuses daylight and artificial lighting, allowing air circulation and a view of the vineyards. The façade moves depending on the desired amount of sound output.
Finally, the Concept Store pavilion sells festival merchandise. It functions as a passageway between the entrance area and the lower chill-out area, with a south façade open to the vineyards and a closed north façade. The structure consists of wooden poles with a flat roof clad in curved opal polycarbonate.

Architecture of "Ženy Víno Funk Festival 2025" by Jakub Kolarovič Architects. Photography by Martin Václavík.
Project description by Jakub Kolarovič Architects
Ženy Víno Funk Festival is a unique summer event held in the heart of the Small Carpathian vineyards above the town of Pezinok. Each year, in this exceptional natural setting, enthusiasts of a quality lifestyle gather to enjoy a program connecting both global and local music scenes with the authentic atmosphere of the wine region. Our role within the festival is to develop the urban concept and architectural solutions for temporary structures.
Festival Urbanism
The festival area is divided into several linear zones converging at a central point in the northern part. The layout derives from functional relationships, topography, and the vineyard surroundings. The diverse spatial elements, sometimes accentuating novelty and other times blending into the environment, create a varied spatial composition harmonized by the rhythm of the vineyard rows.
A logically ordered sequence of structures along the entrance axis maintains symmetry. The entrance gate, featuring a light tower, directly aligns with the arena, pyramid, and other zones. The western area is dedicated to the gastro zone and Secret Stage—a club space with adaptable functions. To the north, within the vineyards, is the Experience Zone, a pavilion designed for comfortable relaxation amid the vines. The temporary Concept Store marks the start of a light alley leading visitors into the Lounge Zone—a place for relaxation and lectures. The eastern end features the Live Stage, a truss structure offering scenic vineyard views.

Entrance Gate
A significant change from previous editions is the new location of the main entrance, characterized by temporary scaffolding construction. The unified entrance façade of white mesh fabric is perforated in the central section, accommodating accreditation facilities and additional services. The entrance area is completed by a mirrored polycarbonate tower serving as a base for a guiding light beam, functioning as a beacon for festival attendees and incoming visitors.
Arena
The Arena, as we named this space, responds to the requirement of minimizing acoustic impact on the surroundings. Straw, the primary construction material, provides suitable acoustic properties, ease of implementation, and potential reuse, making it a practical and functional solution. Symmetrically positioned away from neighboring vineyards, it creates smooth circulation routes. Access is facilitated by two central entrances along the longitudinal axis and a northern entrance near the bar. The northern section hosts the stage, paradoxically closest to the entrance gate. Designed to accommodate around 1,750 to 2,000 visitors, the arena is both efficient and comfortable.

Secret Stage
The Secret Stage pavilion is designed as a variable acoustic-visual shell adaptable to operational modes. Acoustic adaptability was a crucial design parameter, allowing the pavilion's openness to vary between day and night. Structured as a lightweight wooden construction with a regular 4x4 pillar module and a flat roof, the façade features pivoting panels, enabling segments to open or close variably. By day, the pavilion opens to the landscape, allowing air circulation and vineyard views. At night, panels close, transforming it into a club space. Unlike other temporary structures, Secret Stage is permanent, as the city expressed interest in retaining it for tourism purposes. The facade employs translucent opal polycarbonate, softly diffusing daylight and artificial illumination.
Concept Store
The Concept Store pavilion functions as a multifunctional retail point for festival merchandise. Located at the entrance to its zone, it acts as a transitional gateway between the entry area and the lower chillout area. It contrasts a closed northern façade with an open southern façade facing vineyards. The southern façade, publicly accessible, integrates stepped seating that mitigates terrain elevation changes and connects the pavilion to the landscape. Structural support is provided by a wooden post system with a flat roof, clad in curved opal polycarbonate. Its diffusive qualities ensure uniform light dispersion, making the pavilion a striking evening feature. The interior design emphasizes material reuse, combining simple steel elements with stainless steel furniture, contrasting the vineyard setting.

Experience Zone
The Experience Zone pavilion accommodates approximately 150 visitors, designed for comfortable seating paired with culinary experiences. Its spatial character is defined by the repetitive longitudinal dimension of its wooden modules, complemented by vineyard rows. The roof incorporates textile curtains and draped fabric ceilings, enhanced by lighting, creating a rustic atmosphere. The prevailing longitudinal layout, rhythmic textile elements, and wooden columns merge visually with the vineyard rows. The structure is symmetrically divided into right and left wings, with a central area reserved for gastronomic support facilities.























































